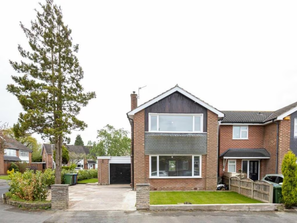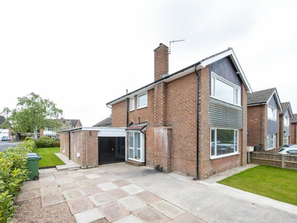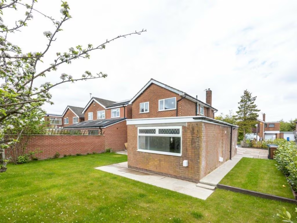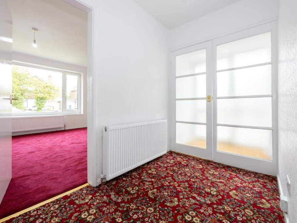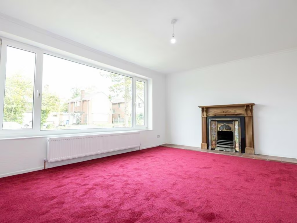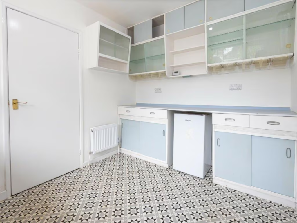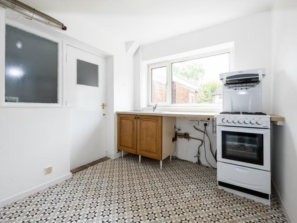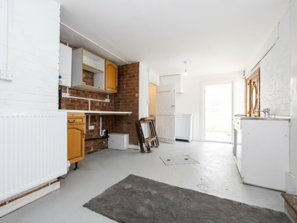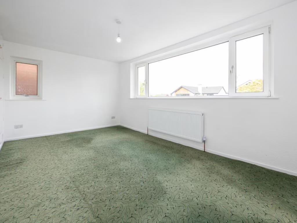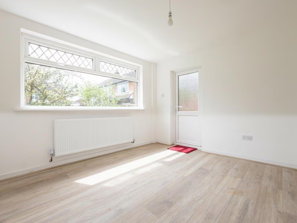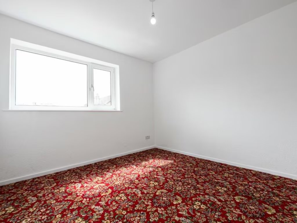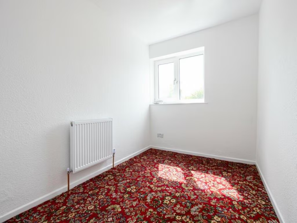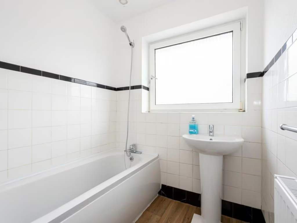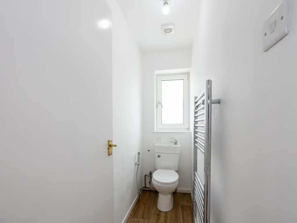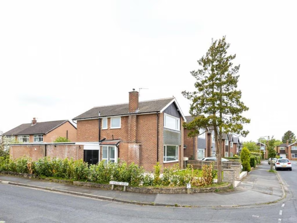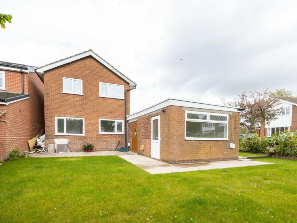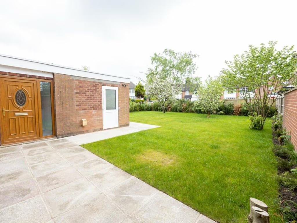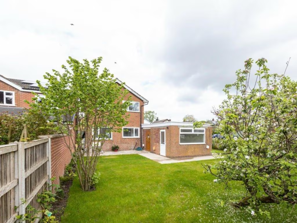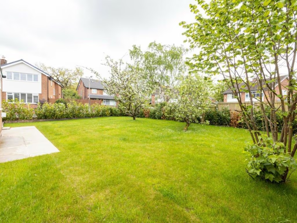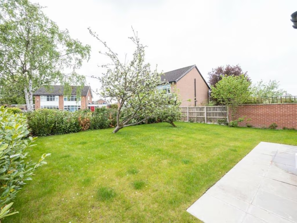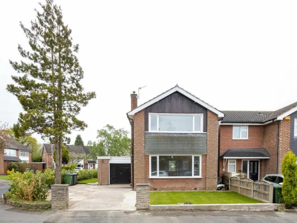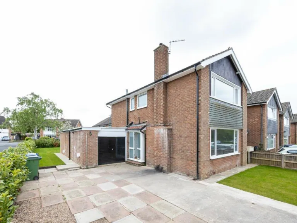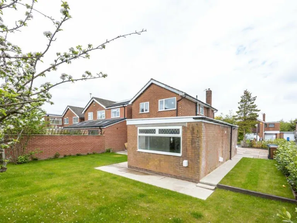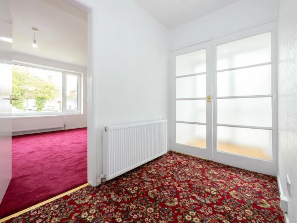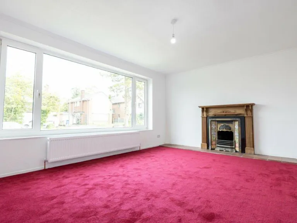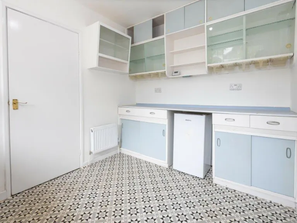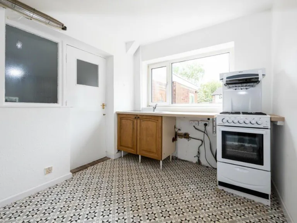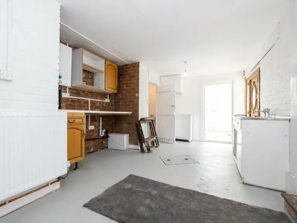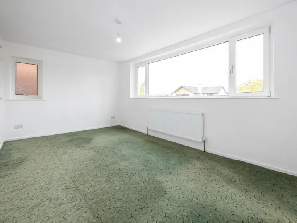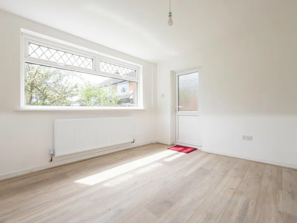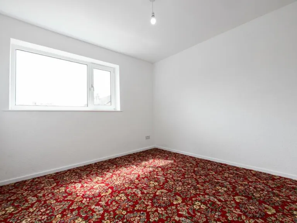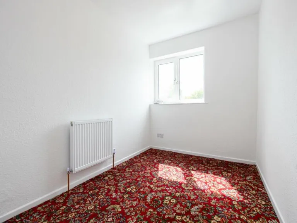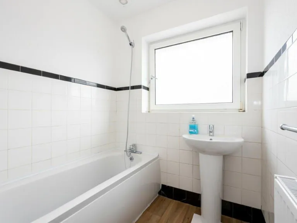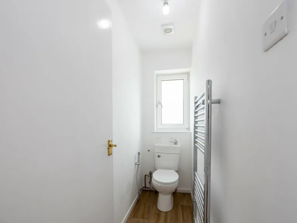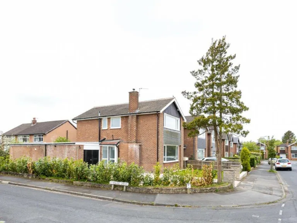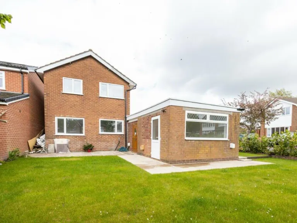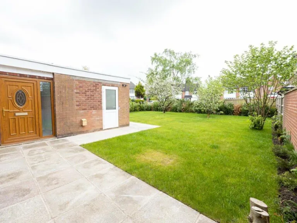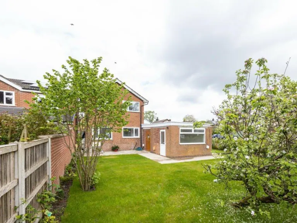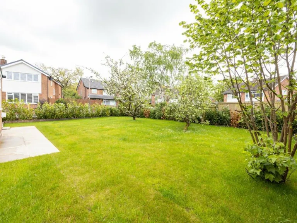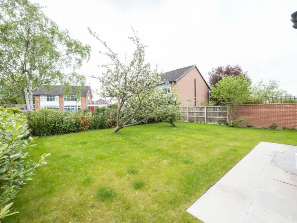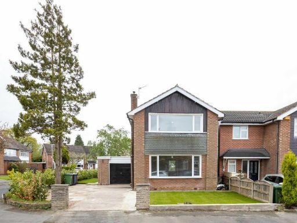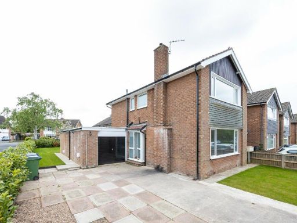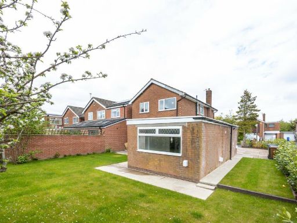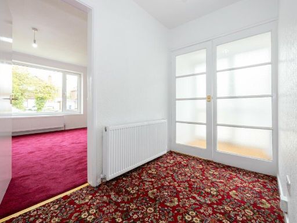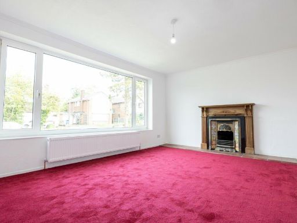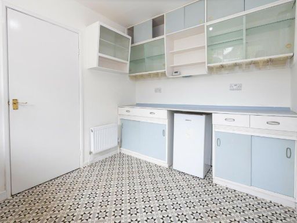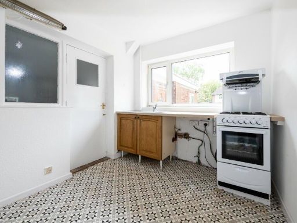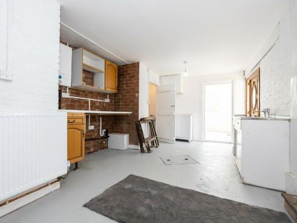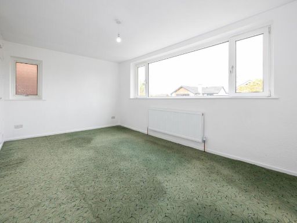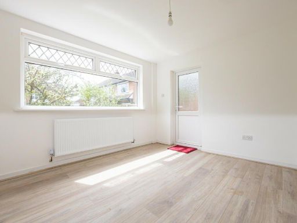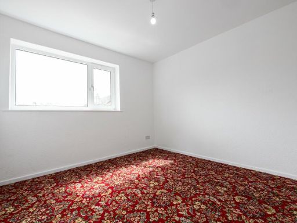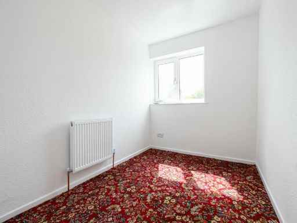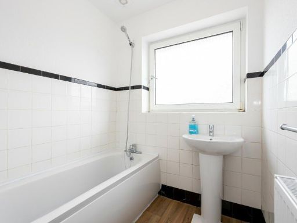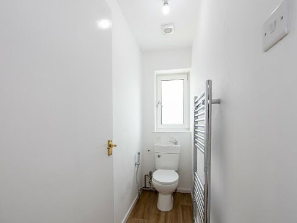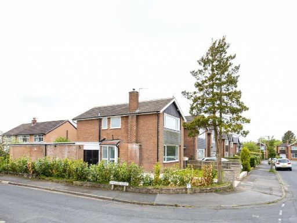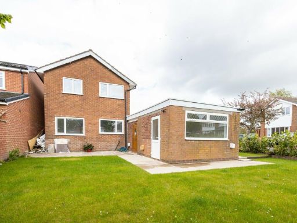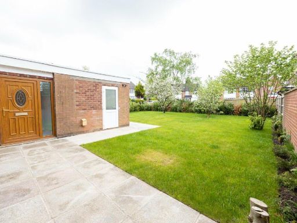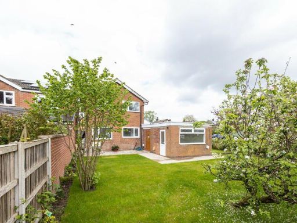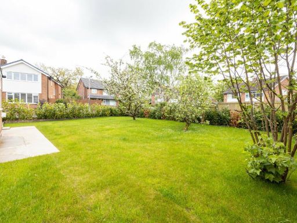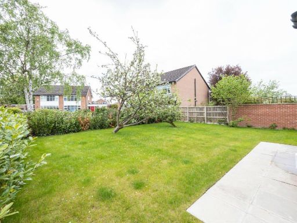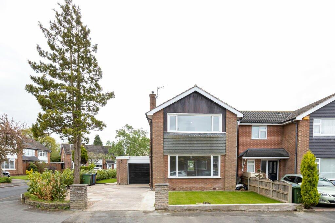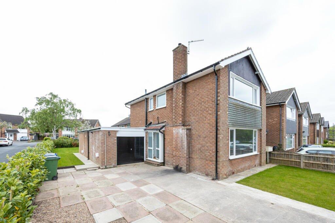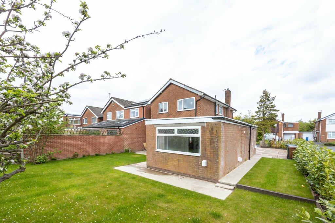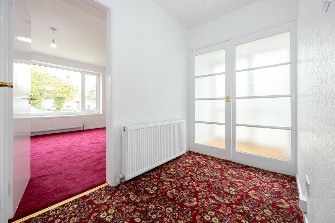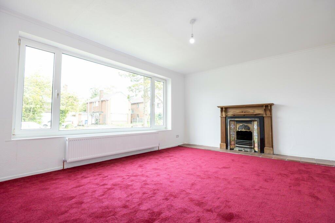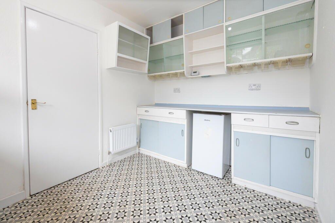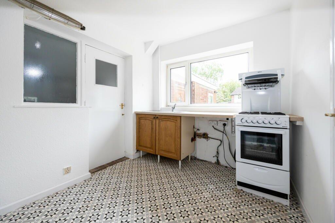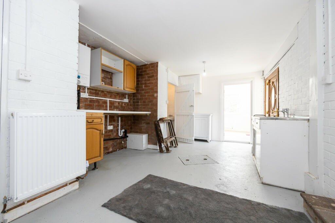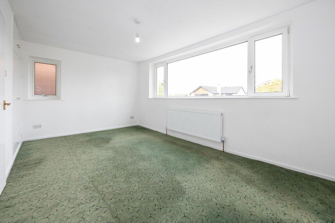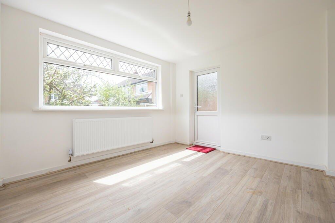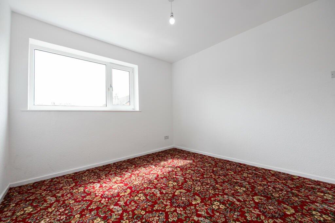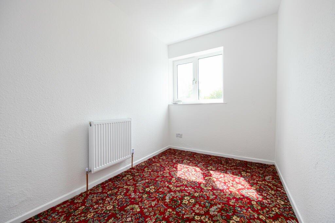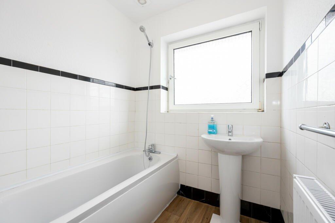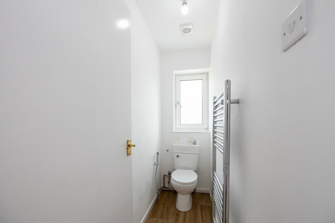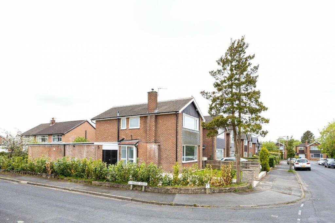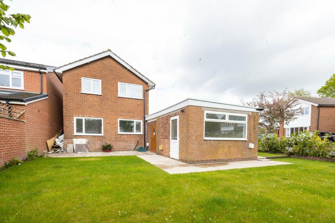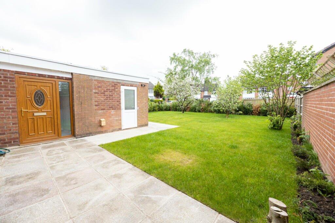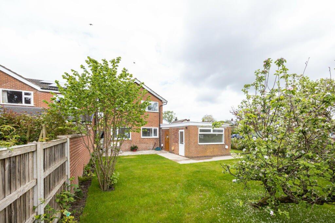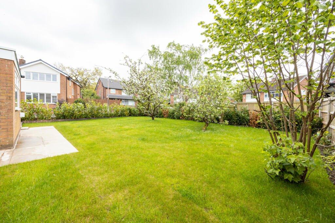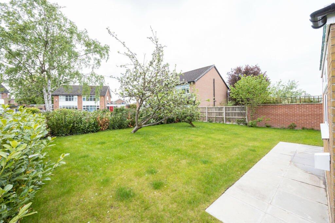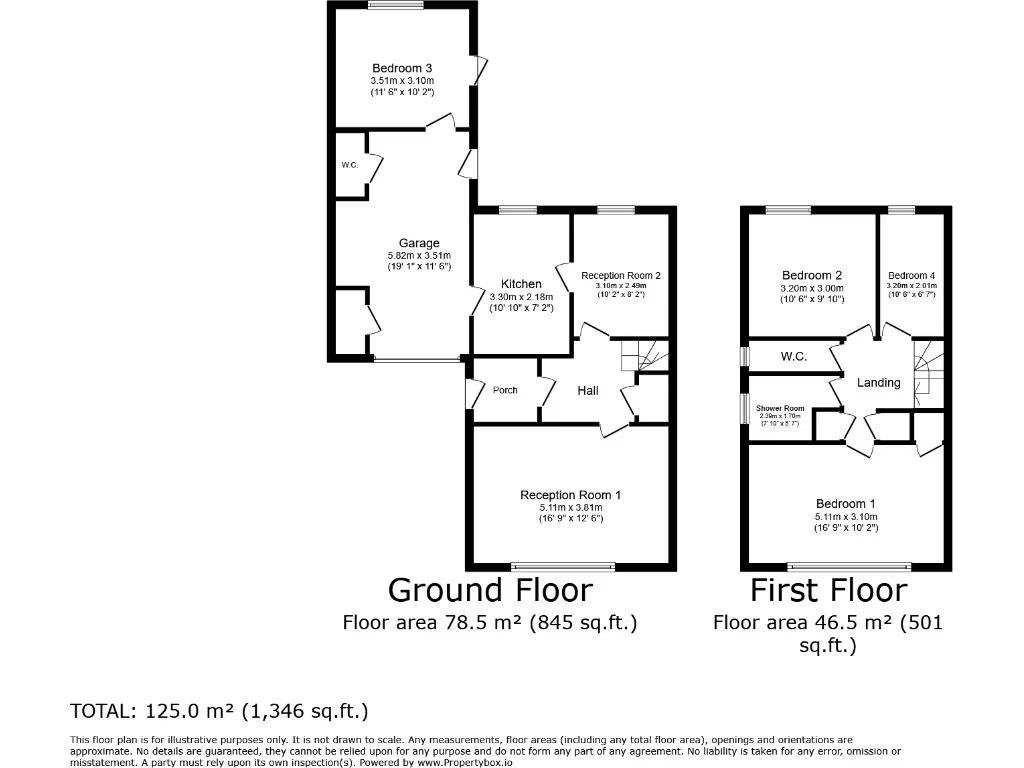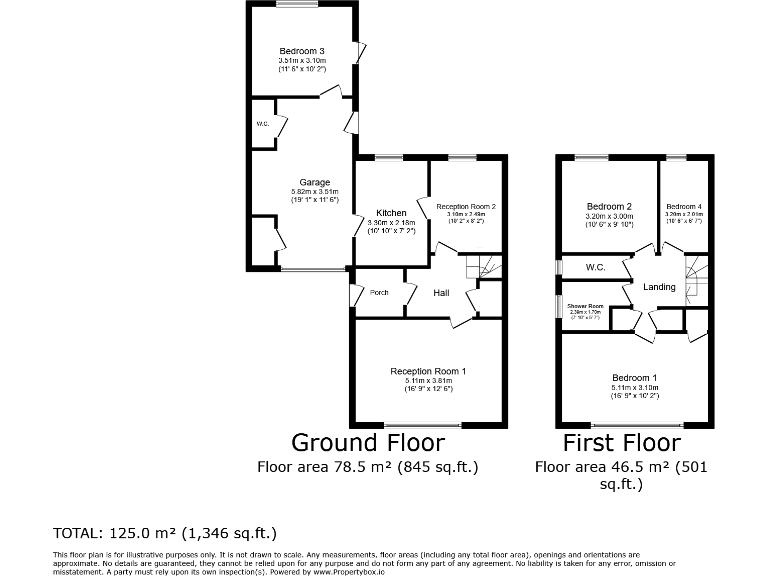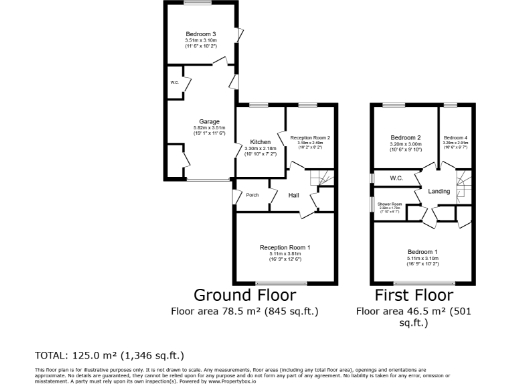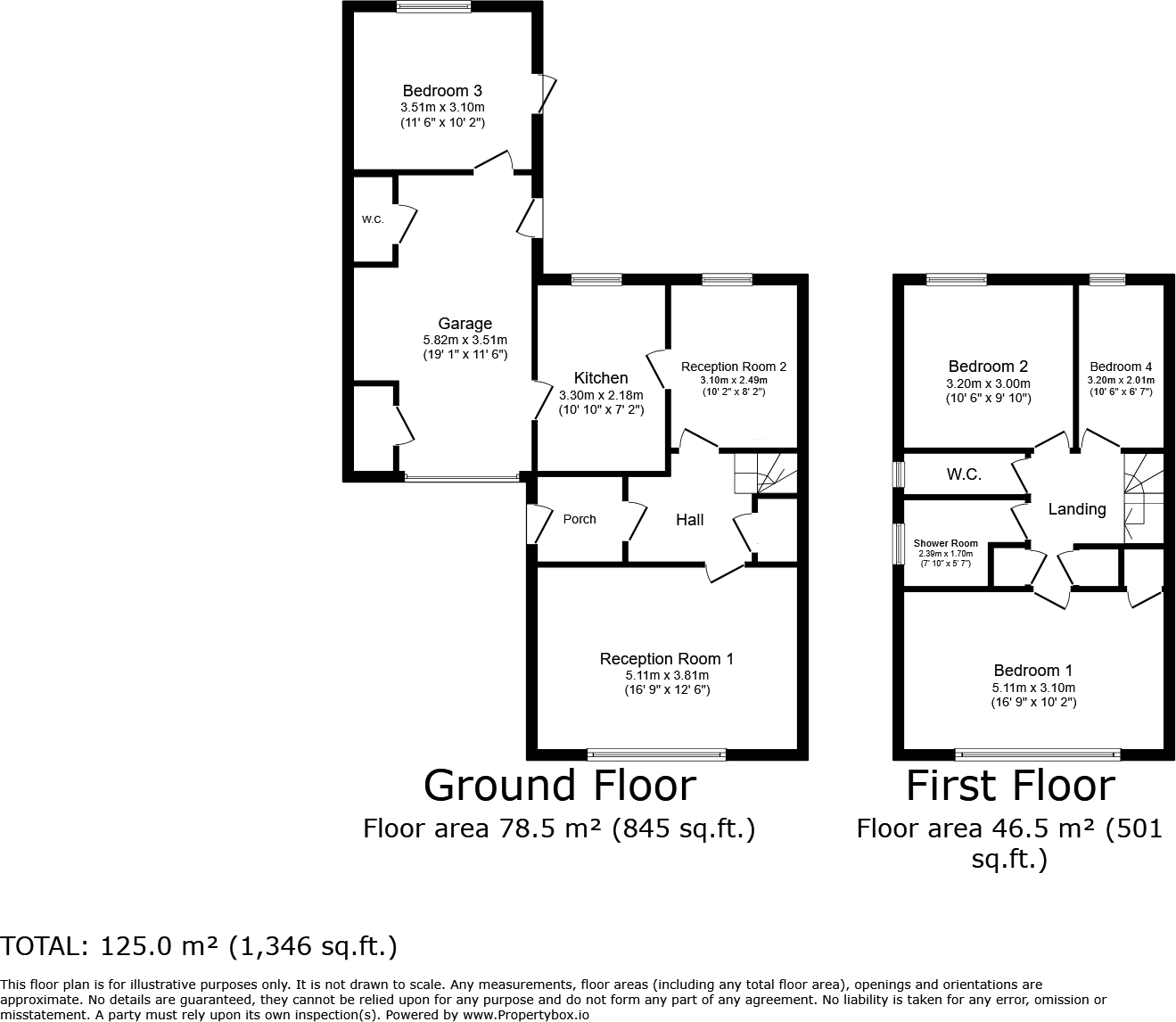Summary - 59 OGDEN ROAD BRAMHALL STOCKPORT SK7 1HN
4 bed 2 bath Detached
Compact four-bed detached with planning permission in affluent Bramhall..
Four bedrooms with flexible two-reception layout
Granted planning permissions DC/087228 and DC/085848
Approx. 870 sqft — compact for a four-bed detached
Corner plot with decent garden, driveway and detached garage
Built 1950–66; mid-century construction and character features
Cavity walls as built — no added insulation assumed
Double glazing present; install dates unknown
Main gas boiler; updating and modernisation likely required
Set on a corner plot in sought-after Bramhall, this mid-century detached house offers a rare combination of location and development potential. The house's well-proportioned reception rooms and four bedrooms suit a growing family wanting proximity to excellent local schools and fast commuter links. Two planning permissions (DC/087228 and DC/085848) have already been granted, creating clear scope to extend or reconfigure subject to checking the council files.
Internally the layout is practical: a bright principal bedroom, two further doubles, a single bedroom and two reception rooms — one with large windows and a fireplace — give flexible living and working options. The kitchen benefits from built-in pantries and there is a useful downstairs WC. Outside, a decent garden, driveway and detached garage add practical parking and storage.
Buyers should note the property is relatively compact at approximately 870 sqft overall and dates from the 1950s–60s. Cavity walls are original with no added insulation assumed and double glazing install dates are unknown, so some updating to heating, thermal performance and finishes may be required. Main heating is gas boiler and radiators on mains gas. Council tax banding and some service details are not provided and should be checked.
This house is best for families or buyers wanting a project in a very affluent, well-connected neighbourhood. With planning permissions in place, it presents an attractive opportunity to add value through sensitive extension or refurbishment while enjoying the mature garden and nearby amenities.
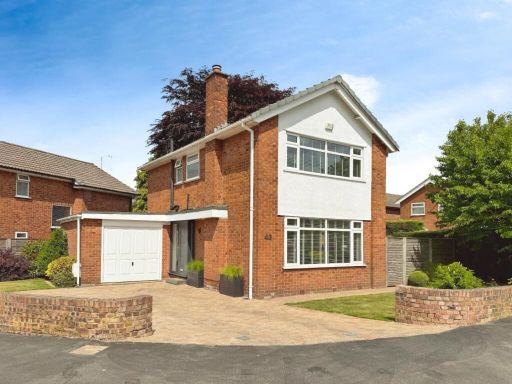 3 bedroom detached house for sale in Eskdale Avenue, Bramhall, Stockport, SK7 — £500,000 • 3 bed • 1 bath • 1349 ft²
3 bedroom detached house for sale in Eskdale Avenue, Bramhall, Stockport, SK7 — £500,000 • 3 bed • 1 bath • 1349 ft²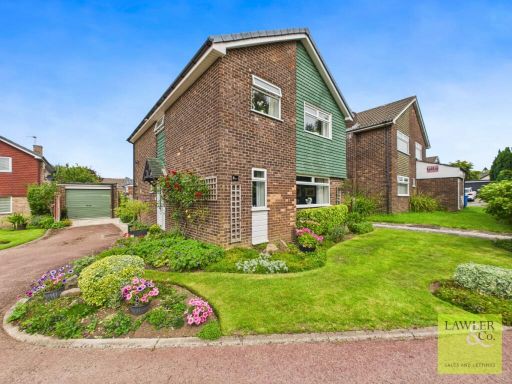 4 bedroom detached house for sale in Dean Moor Road, Hazel Grove, SK7 5LL, SK7 — £425,000 • 4 bed • 1 bath • 1433 ft²
4 bedroom detached house for sale in Dean Moor Road, Hazel Grove, SK7 5LL, SK7 — £425,000 • 4 bed • 1 bath • 1433 ft²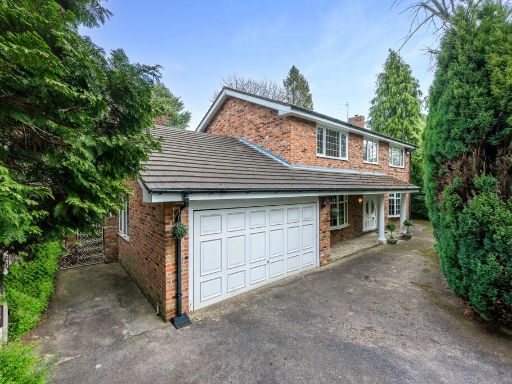 4 bedroom detached house for sale in Broad Oak Road, Bramhall, Stockport, Greater Manchester, SK7 — £800,000 • 4 bed • 2 bath • 2569 ft²
4 bedroom detached house for sale in Broad Oak Road, Bramhall, Stockport, Greater Manchester, SK7 — £800,000 • 4 bed • 2 bath • 2569 ft²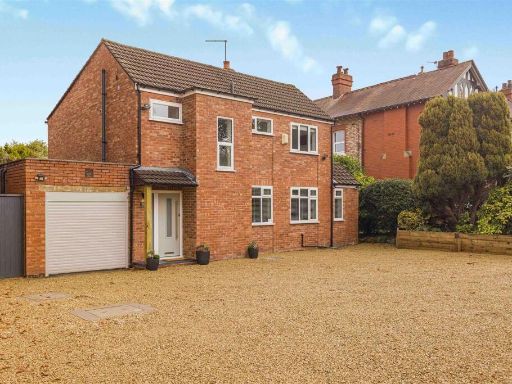 3 bedroom detached house for sale in Ack Lane East, Stockport, SK7 — £875,000 • 3 bed • 2 bath • 1505 ft²
3 bedroom detached house for sale in Ack Lane East, Stockport, SK7 — £875,000 • 3 bed • 2 bath • 1505 ft²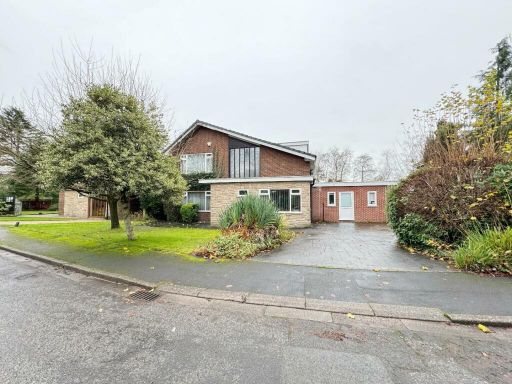 6 bedroom detached house for sale in Moss Bank, Bramhall, SK7 — £700,000 • 6 bed • 2 bath • 1784 ft²
6 bedroom detached house for sale in Moss Bank, Bramhall, SK7 — £700,000 • 6 bed • 2 bath • 1784 ft²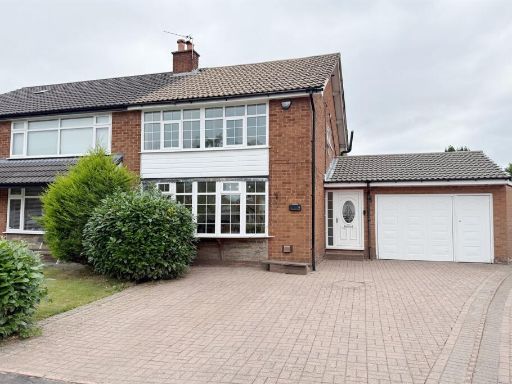 3 bedroom semi-detached house for sale in Derwent Drive, Bramhall, SK7 — £525,000 • 3 bed • 1 bath • 1359 ft²
3 bedroom semi-detached house for sale in Derwent Drive, Bramhall, SK7 — £525,000 • 3 bed • 1 bath • 1359 ft²