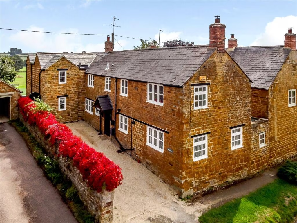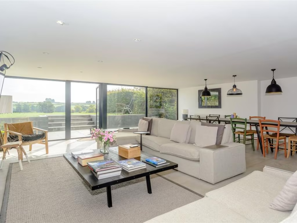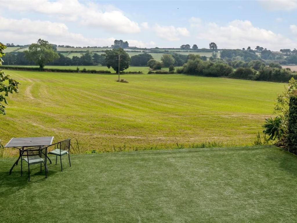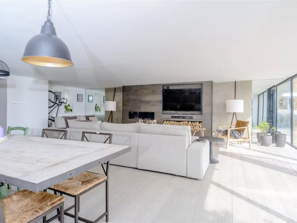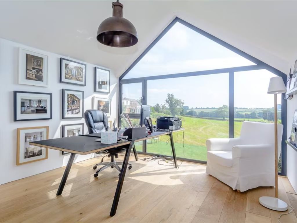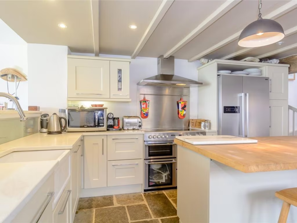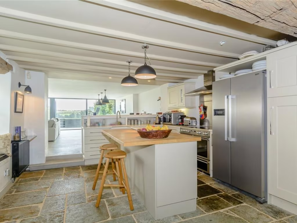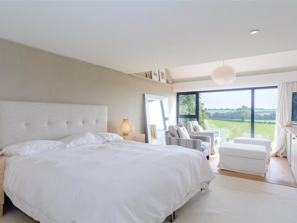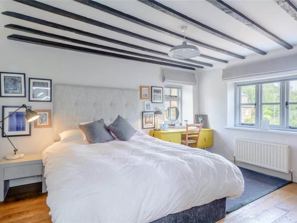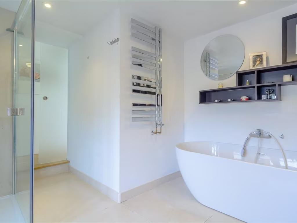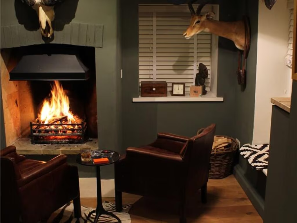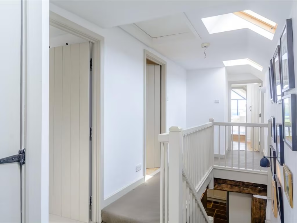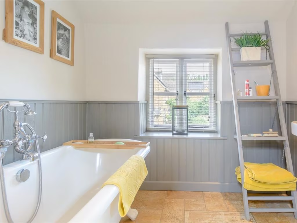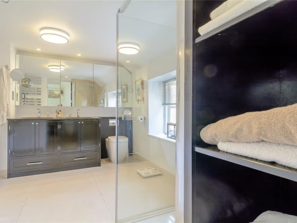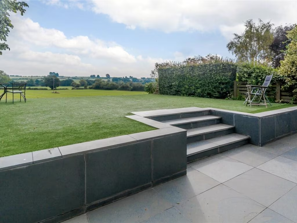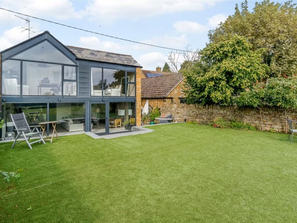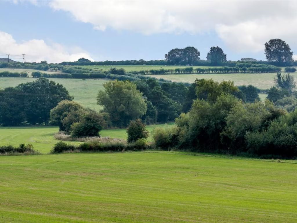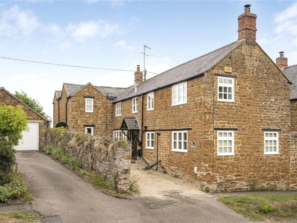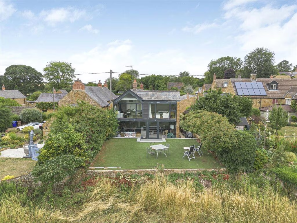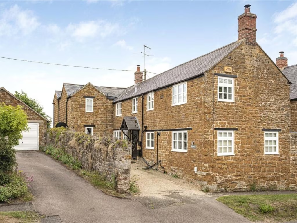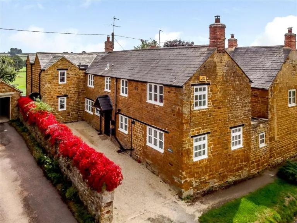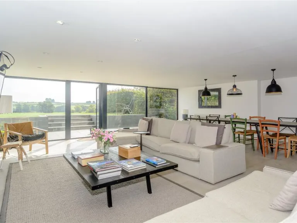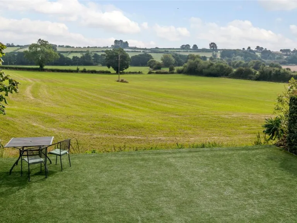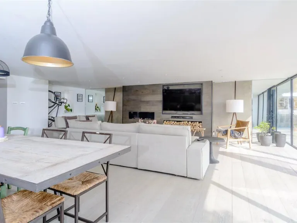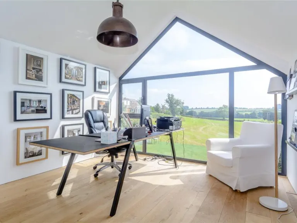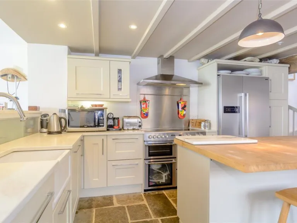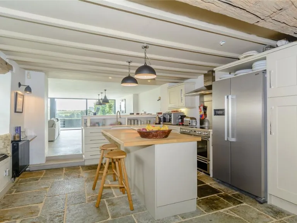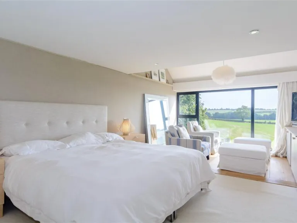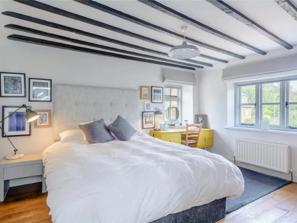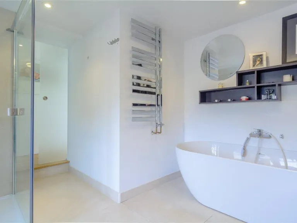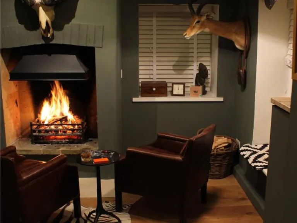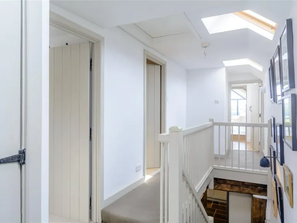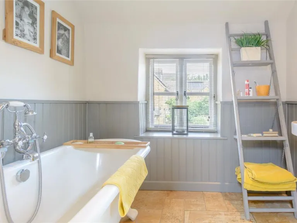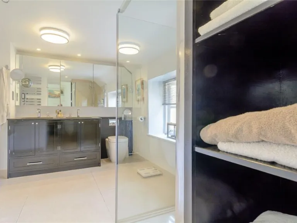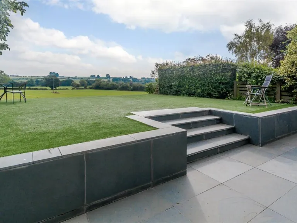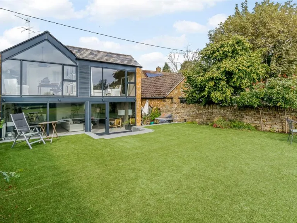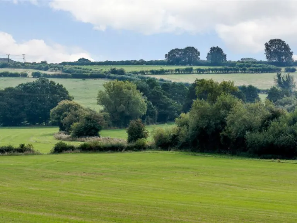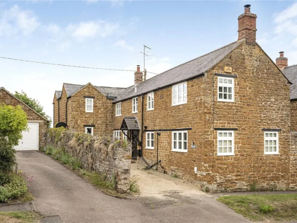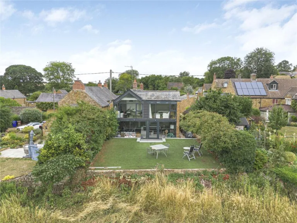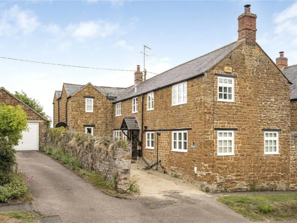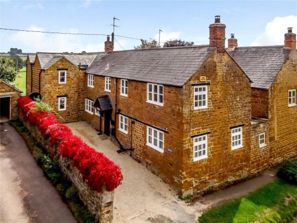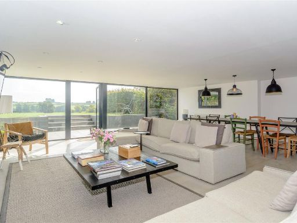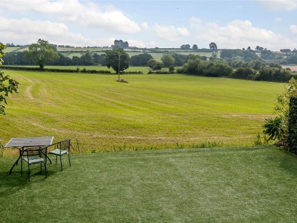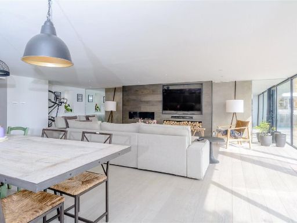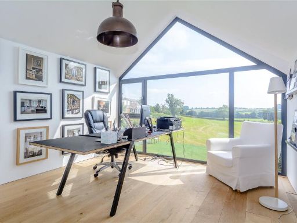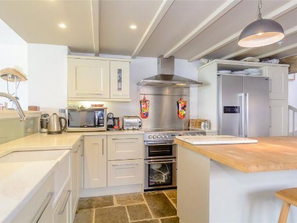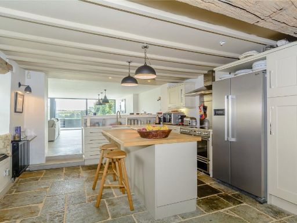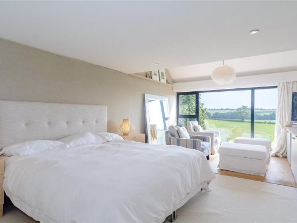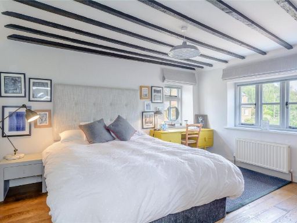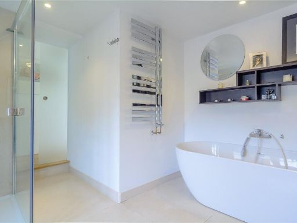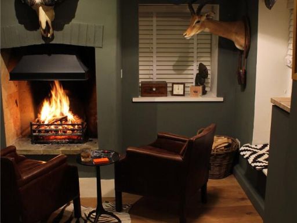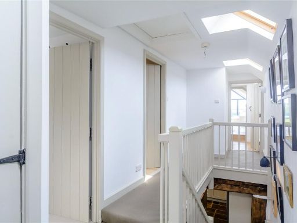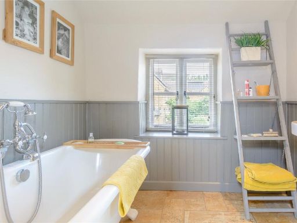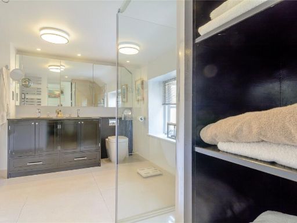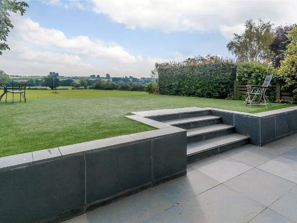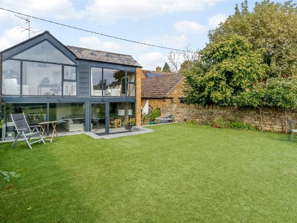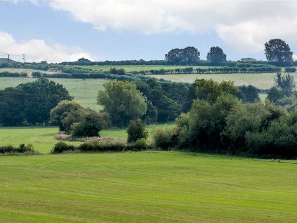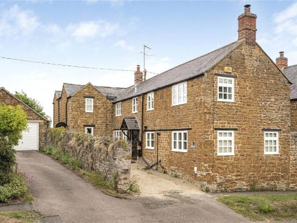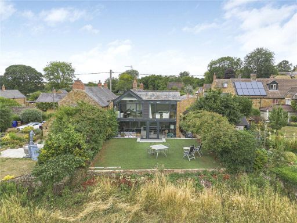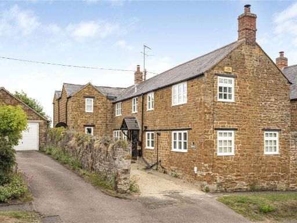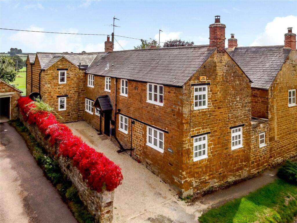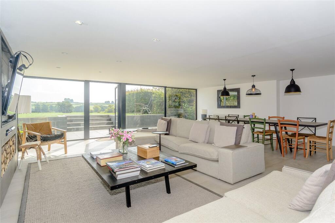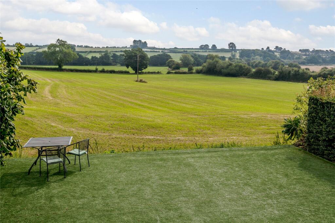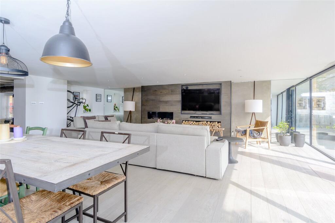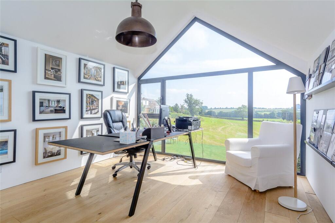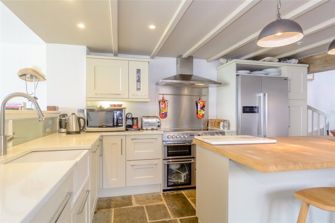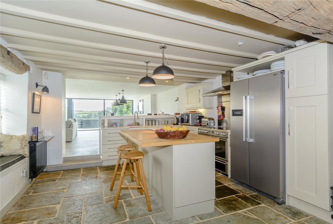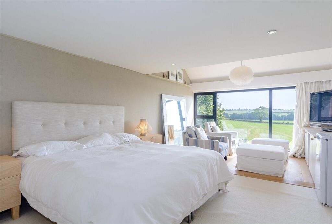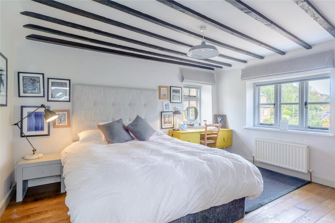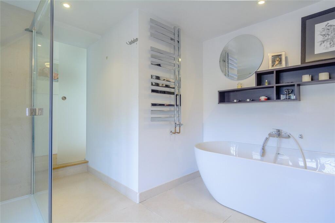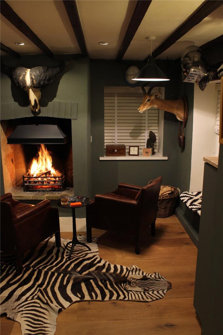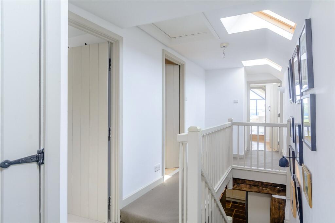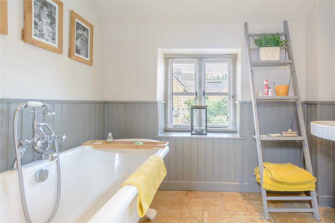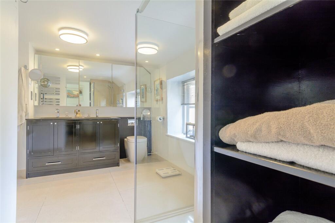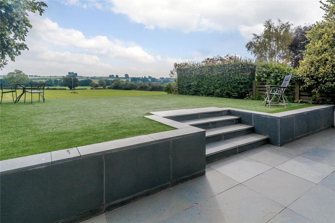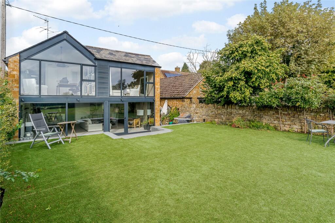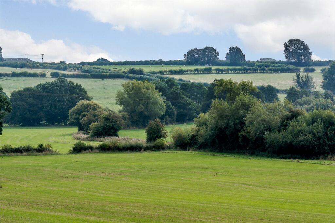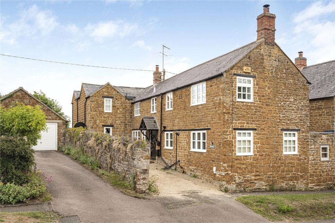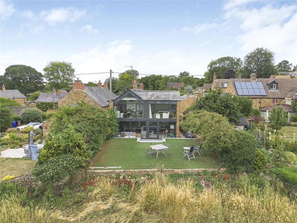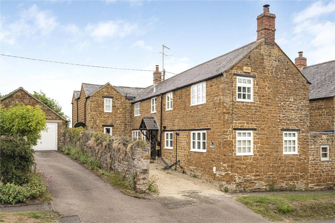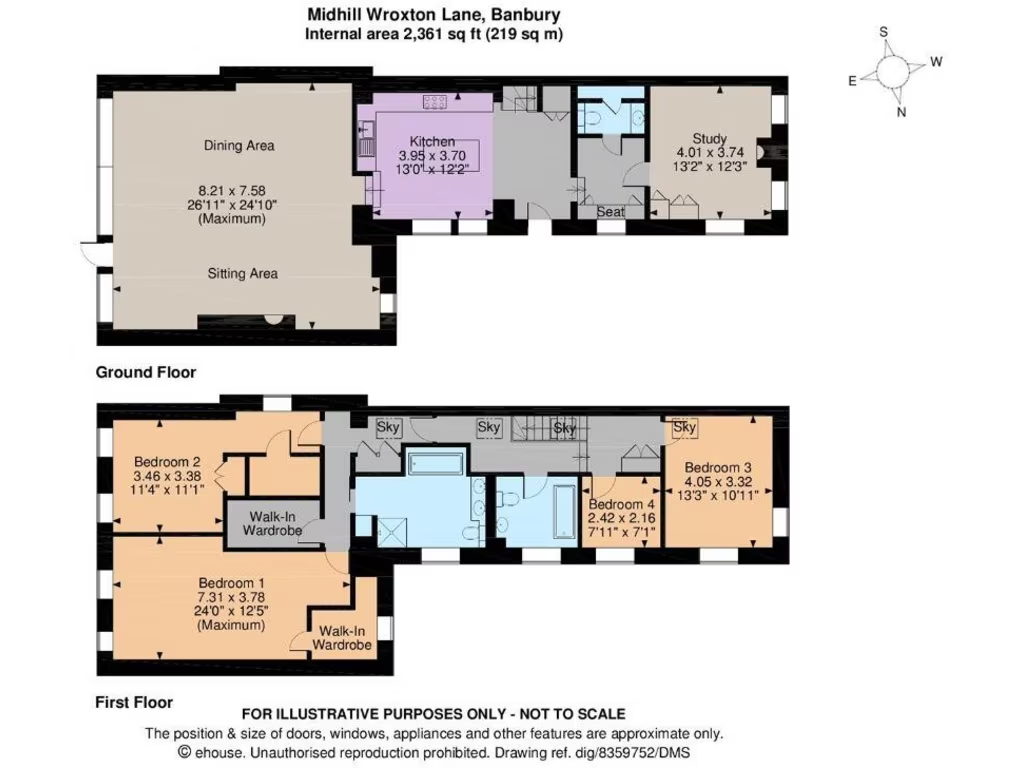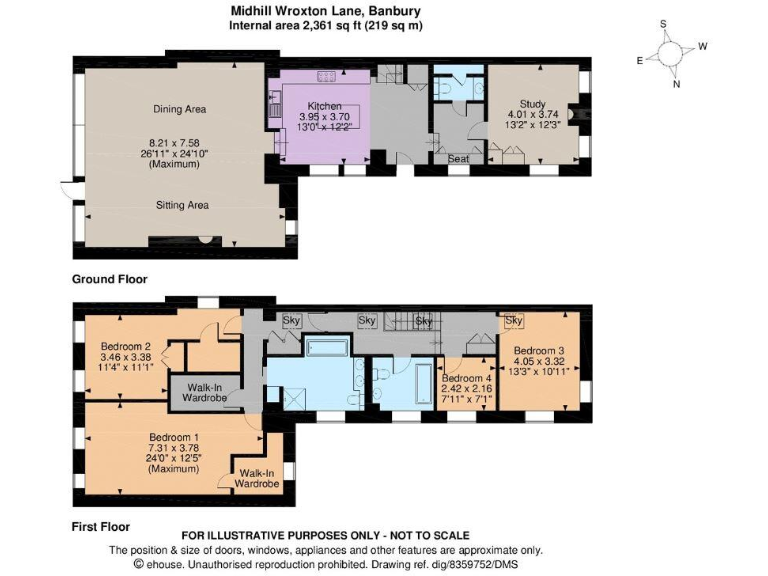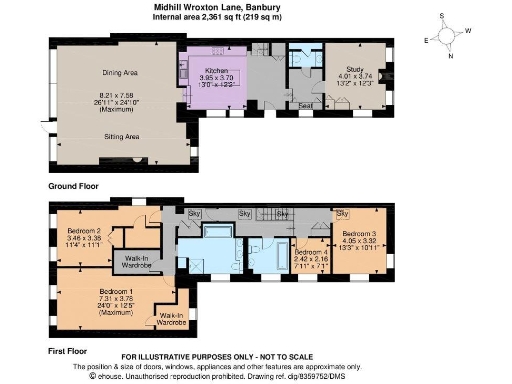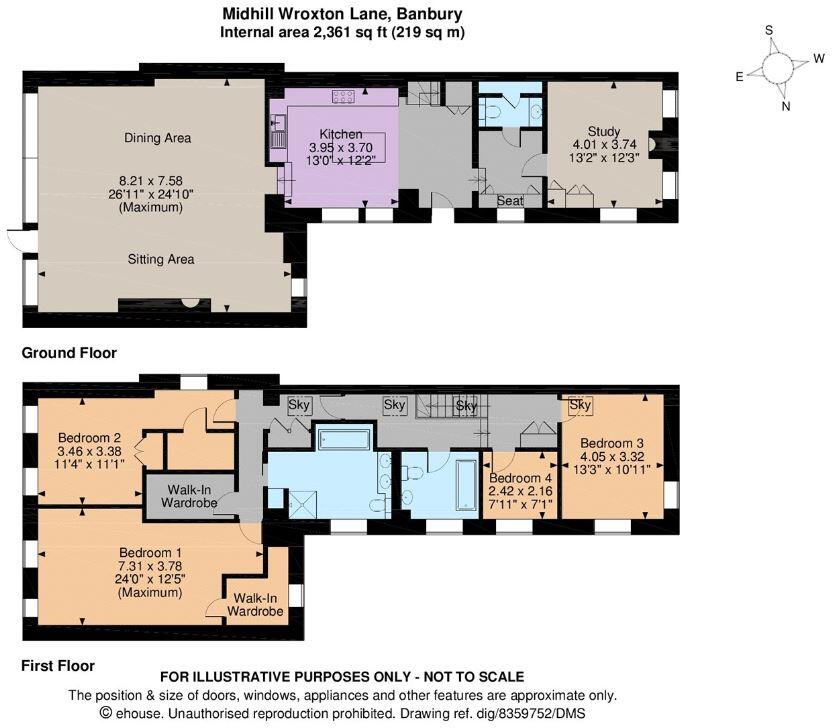Summary - MIDHILL, WROXTON LANE OX15 6BD
4 bed 2 bath House
Stylish four-bedroom village home with open-plan entertaining and sweeping countryside views.
Stunning uninterrupted countryside views from principal rooms
Set within the conservation village of Horley, Midhill is a spacious four-bedroom Georgian cottage that blends original character with a contemporary extension. The principal living space is principally open plan — a large sitting and dining area that opens via glazed sliding doors to an east-facing entertaining terrace and uninterrupted views over rolling farmland. An island kitchen with marble worktops and a cosy study/snug with a log-burning stove complete the social ground floor.
Upstairs the house offers four bedrooms, two with walk-in wardrobes and generous country views through high apex windows. The principal bedroom sits alongside a modern bathroom; a second first-floor room has plumbing in place for a potential en suite. The layout works well for families who want flexible bedrooms and a clear separation between the period and contemporary parts of the home.
Outside there are two off-road parking spaces and a private garden with a ha-ha effect boundary that preserves the wide rural outlook. Services include mains water and drainage; heating is from an oil-fired boiler with radiators. Broadband speeds are quoted as around 66 Mbps down (real-world results may vary).
Important practical notes: the stone walls are assumed to have no insulation, the house uses oil heating (not a community supply) and council tax is band F (expensive). Fixtures, fittings and most furniture are excluded from the sale and some elements may require updating or ongoing maintenance given the property's age (constructed before 1900).
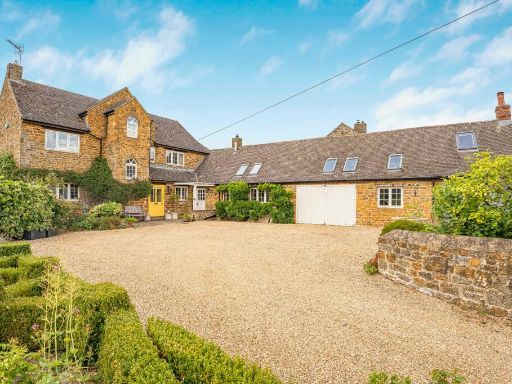 6 bedroom detached house for sale in Horley, Nr Banbury, Oxfordshire, OX15 — £1,250,000 • 6 bed • 4 bath • 3841 ft²
6 bedroom detached house for sale in Horley, Nr Banbury, Oxfordshire, OX15 — £1,250,000 • 6 bed • 4 bath • 3841 ft²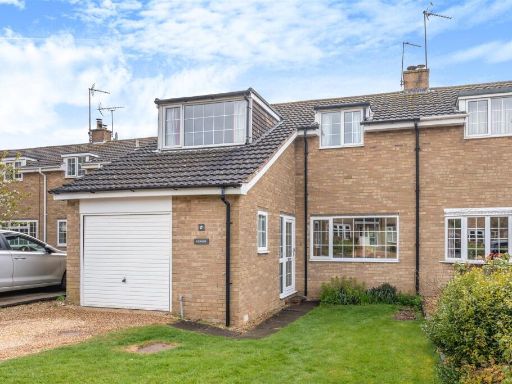 3 bedroom semi-detached house for sale in Gullivers Close, Horley, OX15 — £420,000 • 3 bed • 1 bath • 1267 ft²
3 bedroom semi-detached house for sale in Gullivers Close, Horley, OX15 — £420,000 • 3 bed • 1 bath • 1267 ft²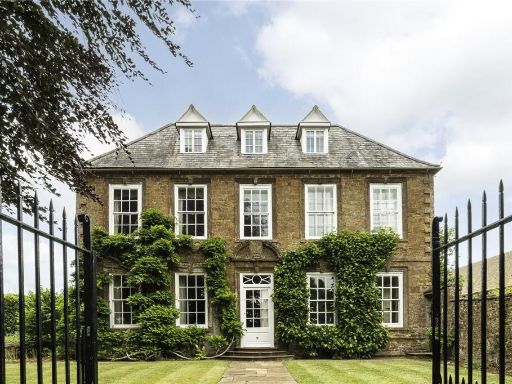 6 bedroom detached house for sale in Horley, Banbury, Oxfordshire, OX15 — £3,000,000 • 6 bed • 4 bath • 6288 ft²
6 bedroom detached house for sale in Horley, Banbury, Oxfordshire, OX15 — £3,000,000 • 6 bed • 4 bath • 6288 ft²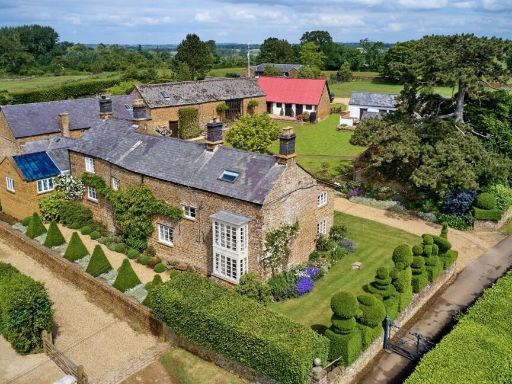 5 bedroom detached house for sale in Upper Wardington, Nr Banbury, Oxfordshire, OX17 — £2,000,000 • 5 bed • 3 bath • 9167 ft²
5 bedroom detached house for sale in Upper Wardington, Nr Banbury, Oxfordshire, OX17 — £2,000,000 • 5 bed • 3 bath • 9167 ft²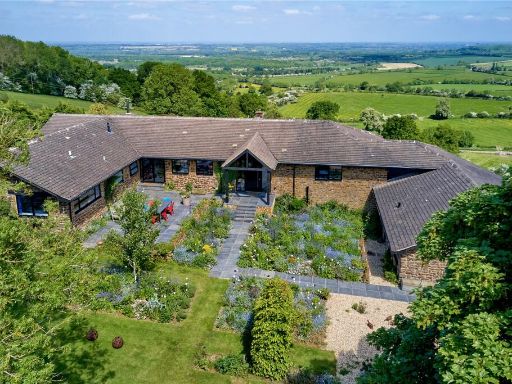 5 bedroom detached house for sale in Nr Edge Hill, Banbury, Oxon/Warks Borders, OX17 — £1,650,000 • 5 bed • 4 bath • 3650 ft²
5 bedroom detached house for sale in Nr Edge Hill, Banbury, Oxon/Warks Borders, OX17 — £1,650,000 • 5 bed • 4 bath • 3650 ft²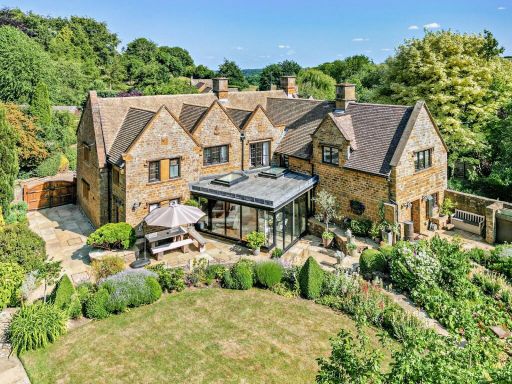 4 bedroom detached house for sale in Eastgate, Hornton, Banbury, Oxfordshire, OX15 — £1,875,000 • 4 bed • 3 bath • 4000 ft²
4 bedroom detached house for sale in Eastgate, Hornton, Banbury, Oxfordshire, OX15 — £1,875,000 • 4 bed • 3 bath • 4000 ft²