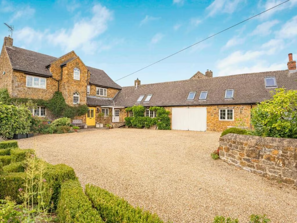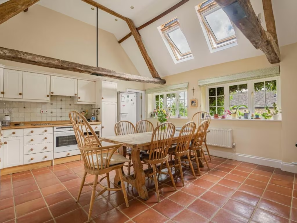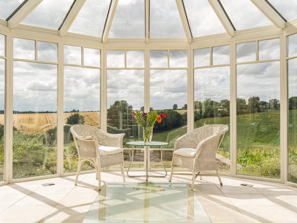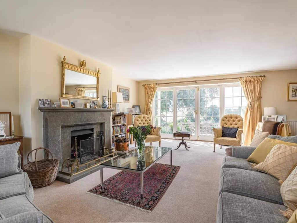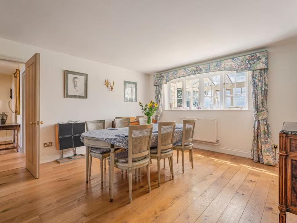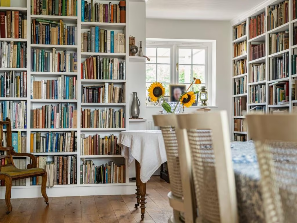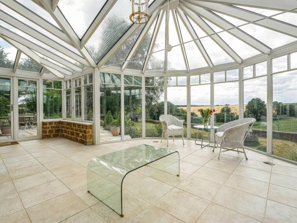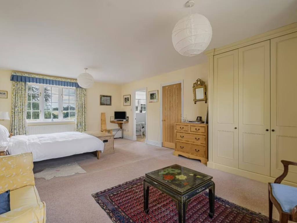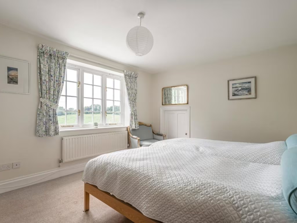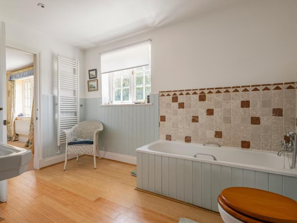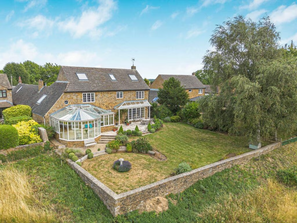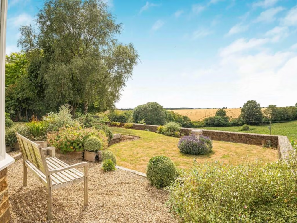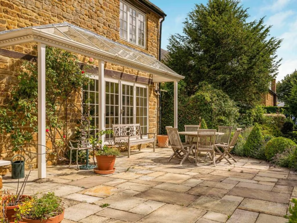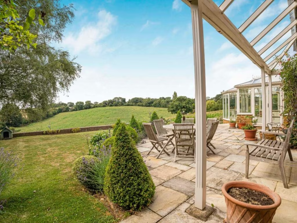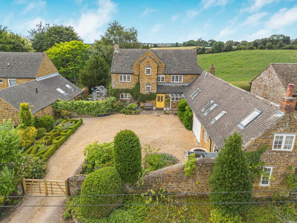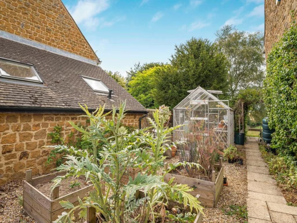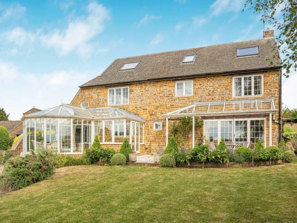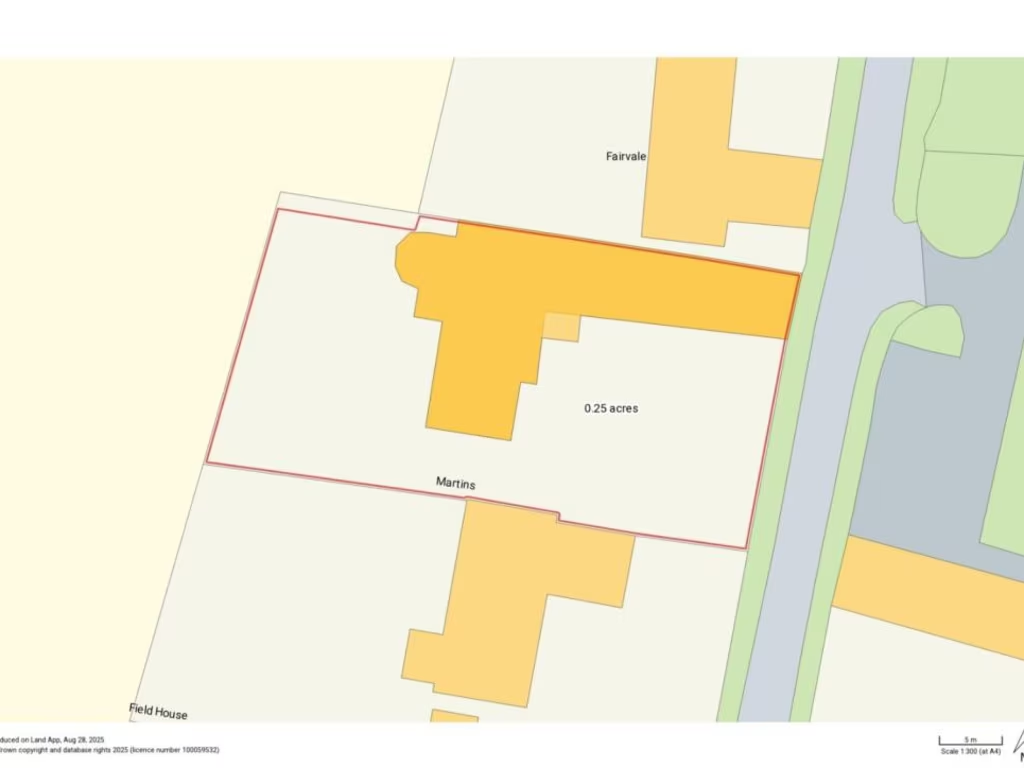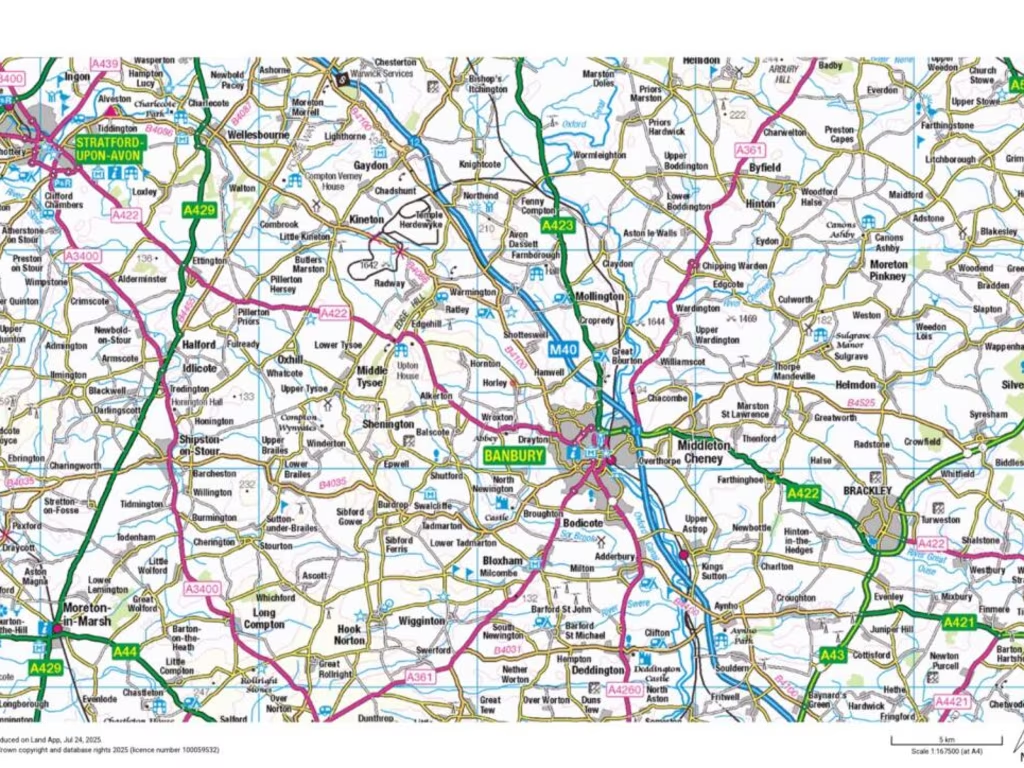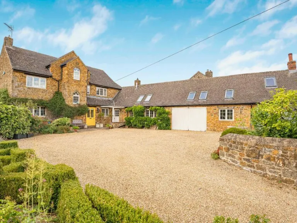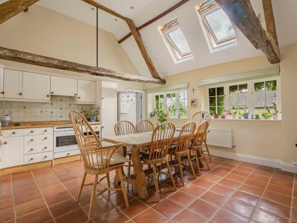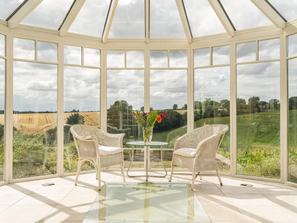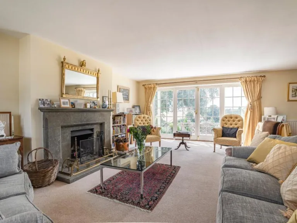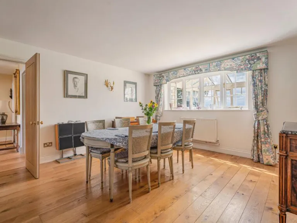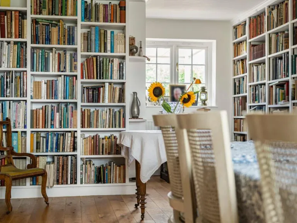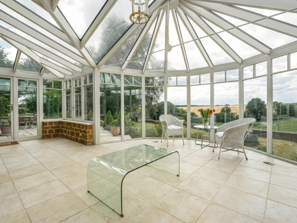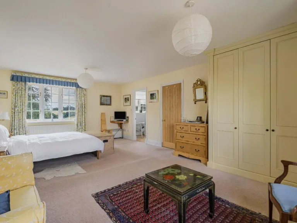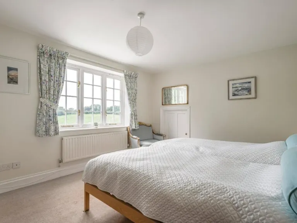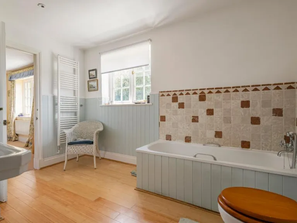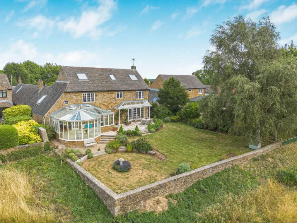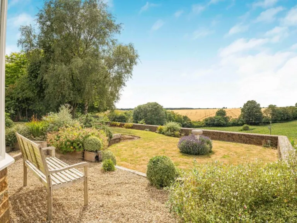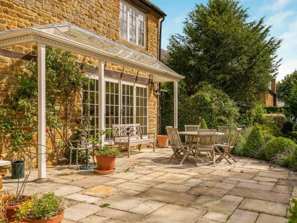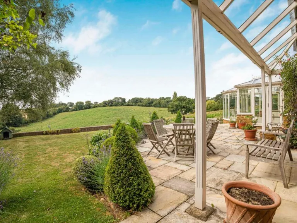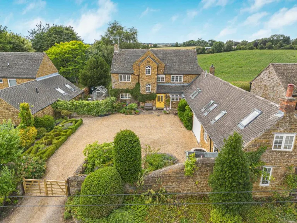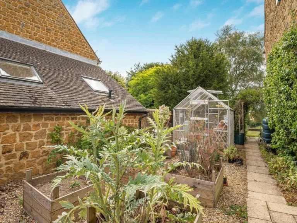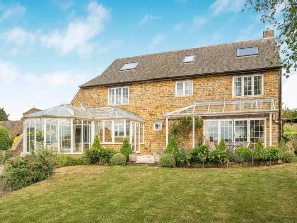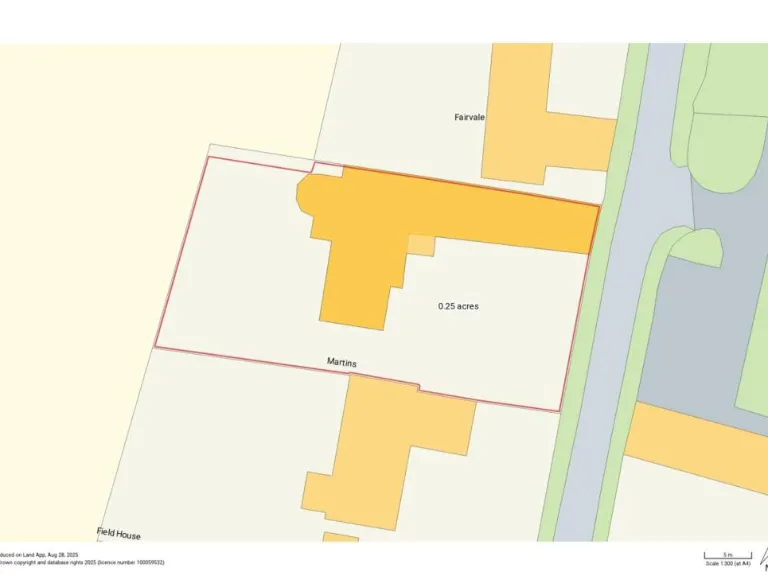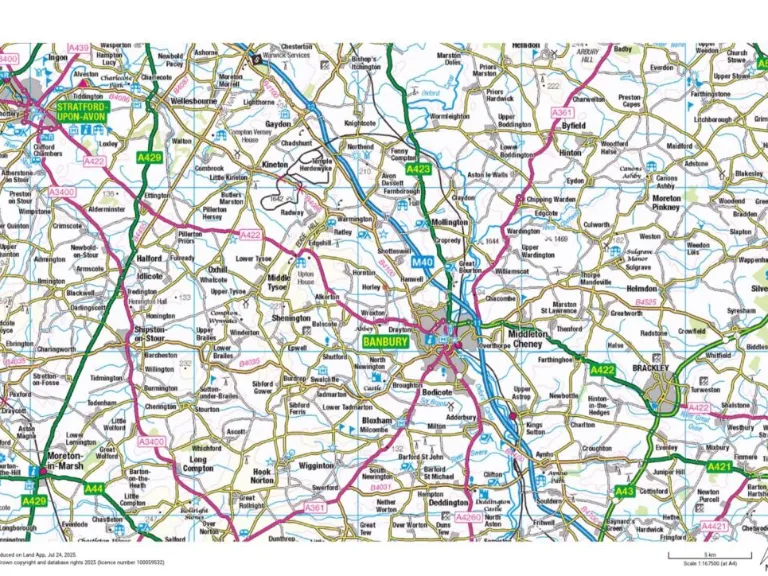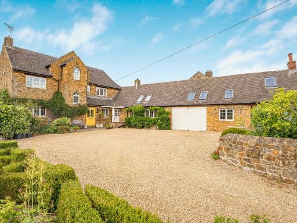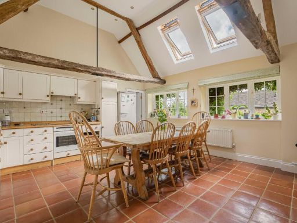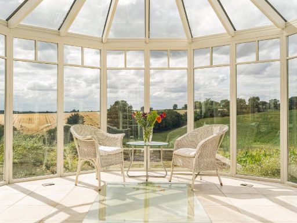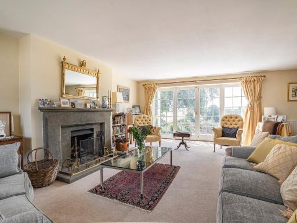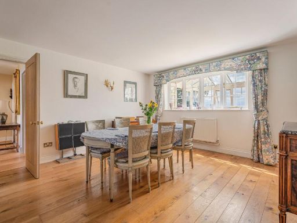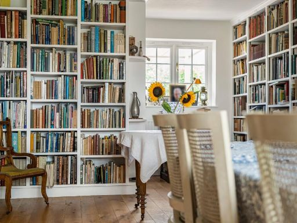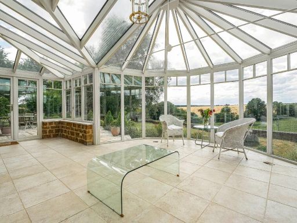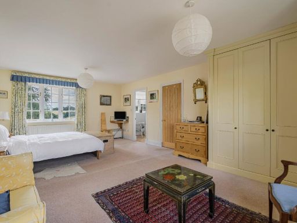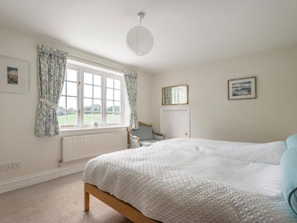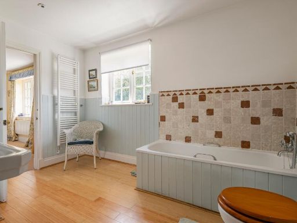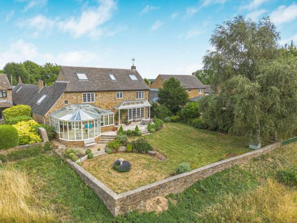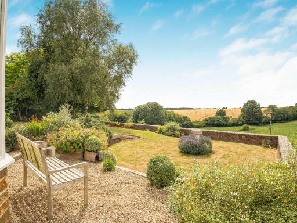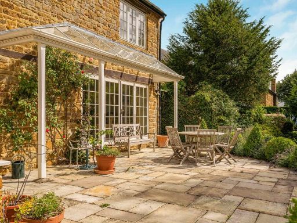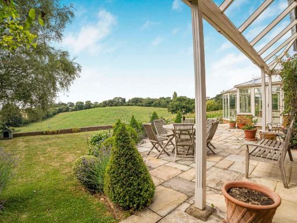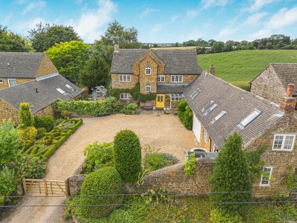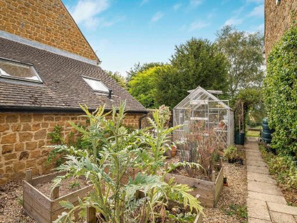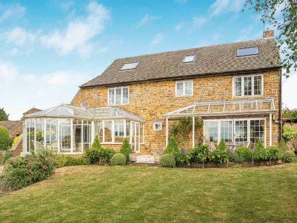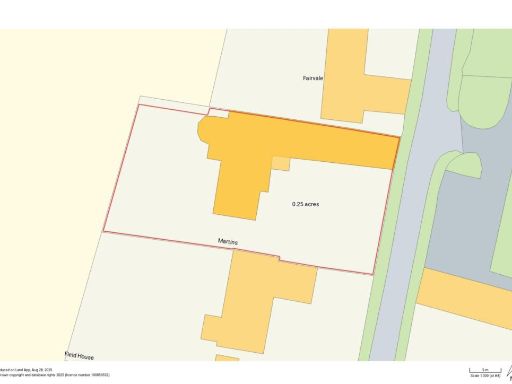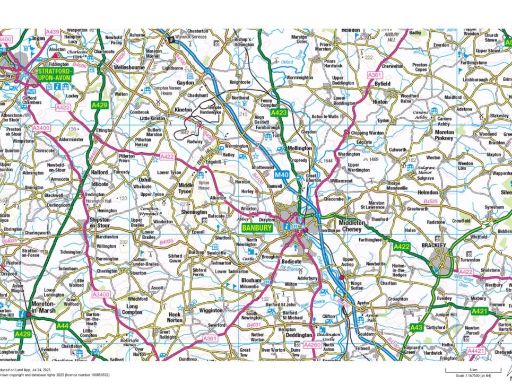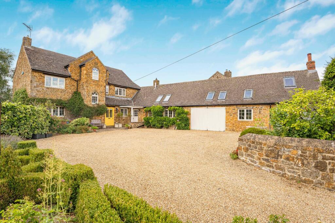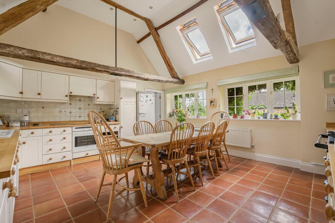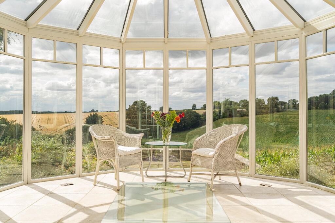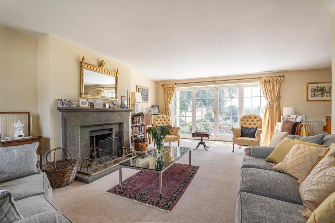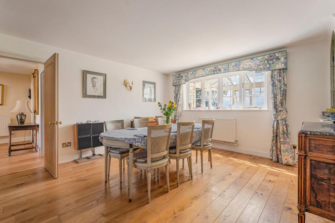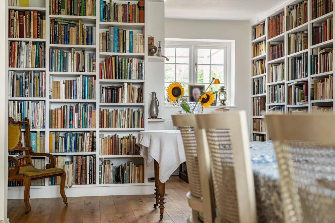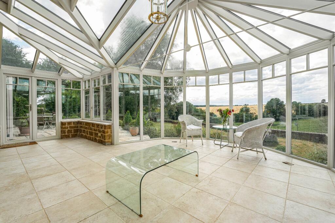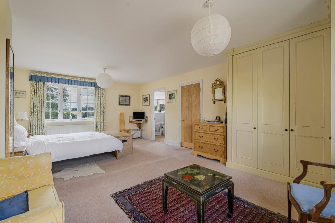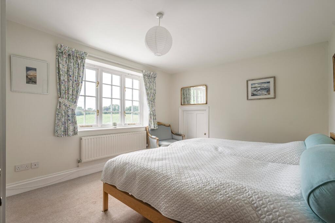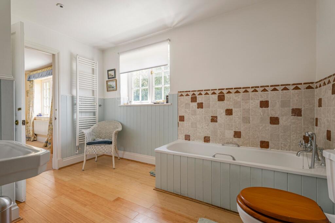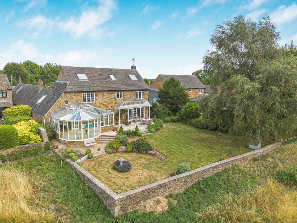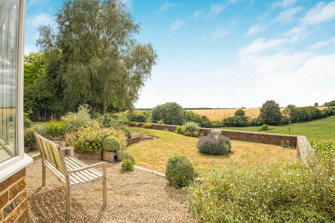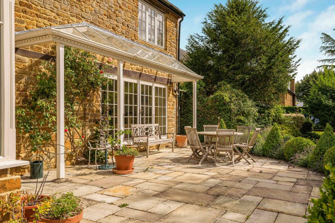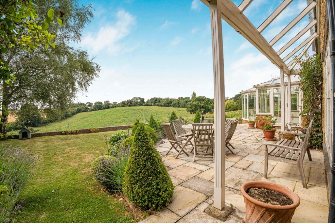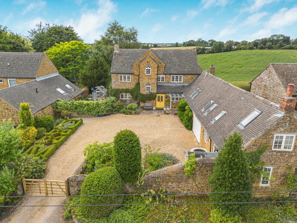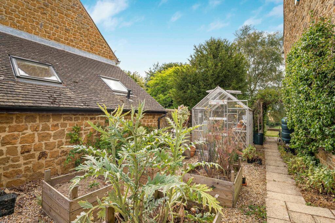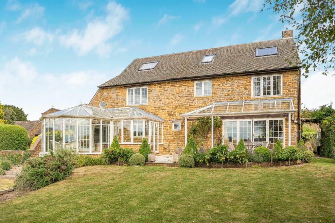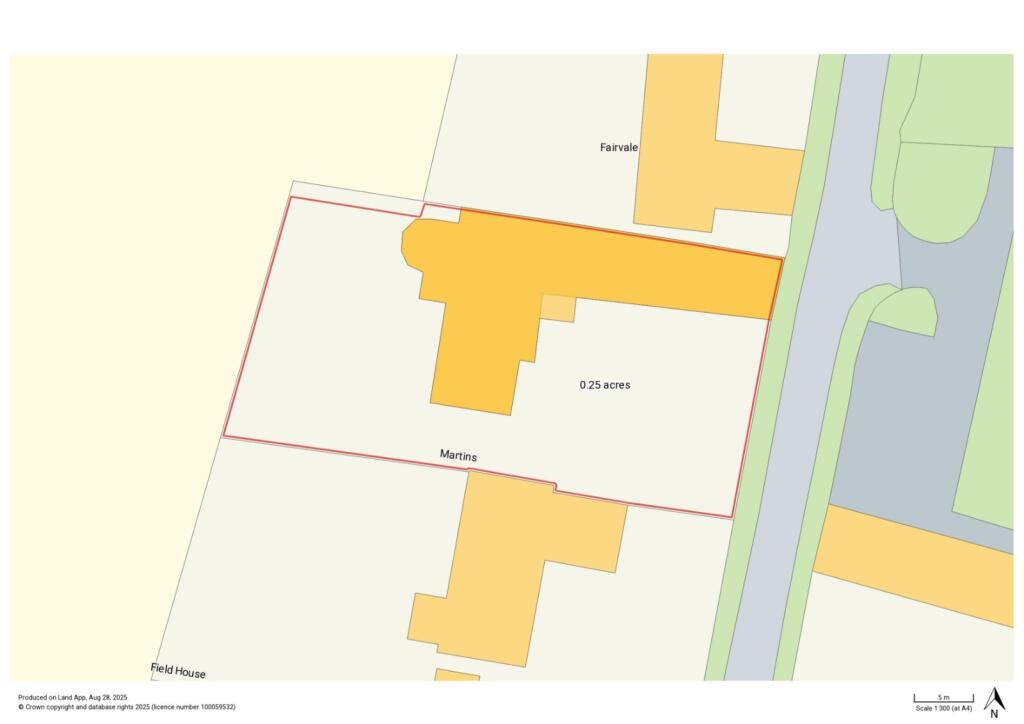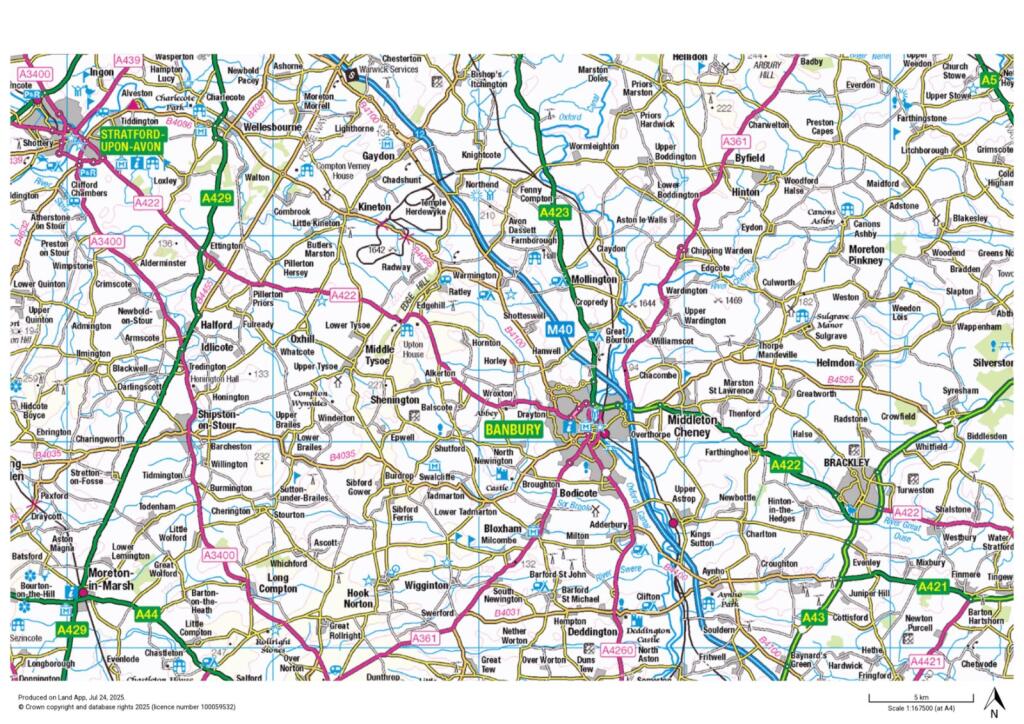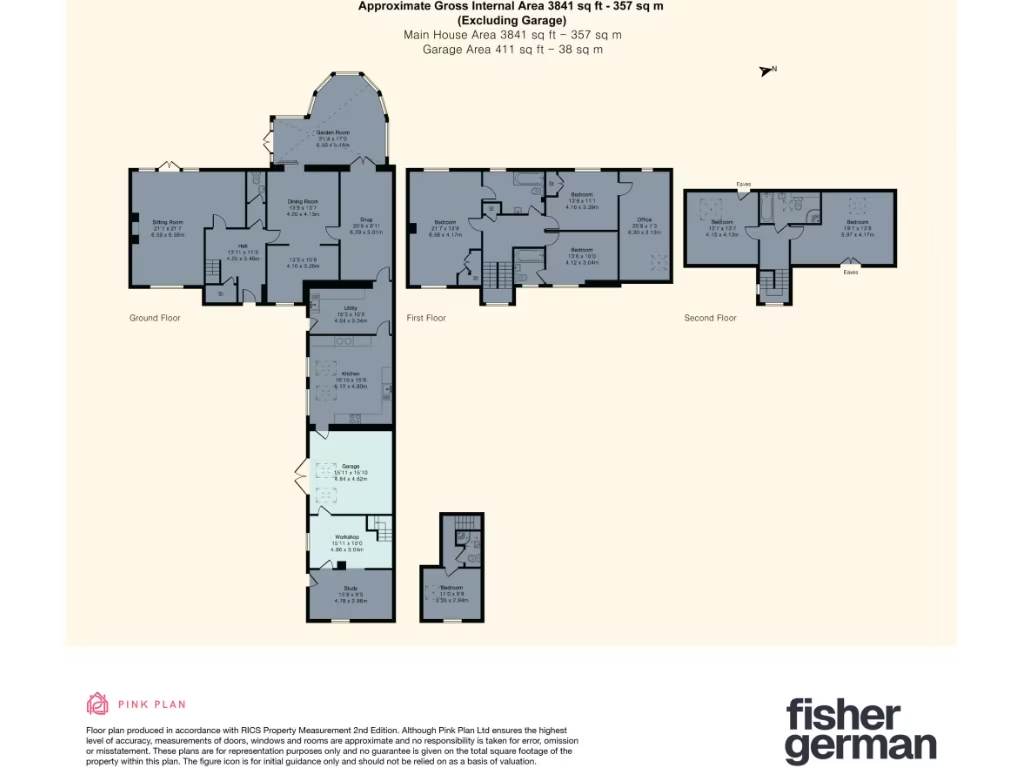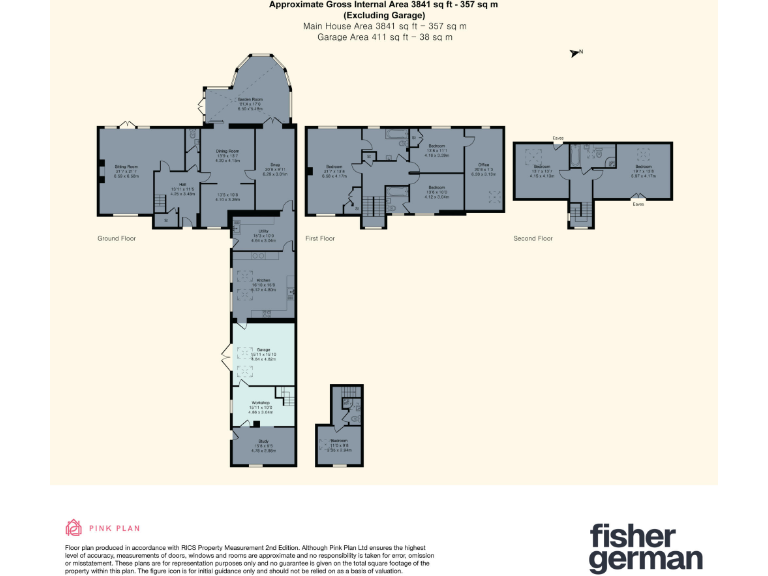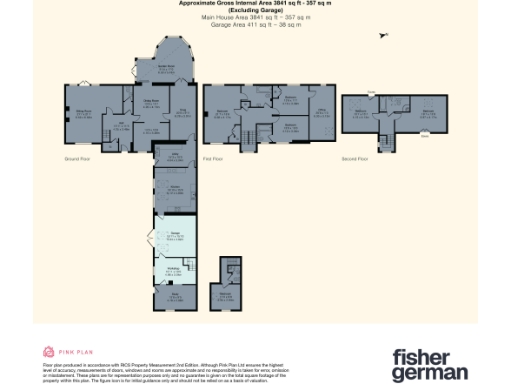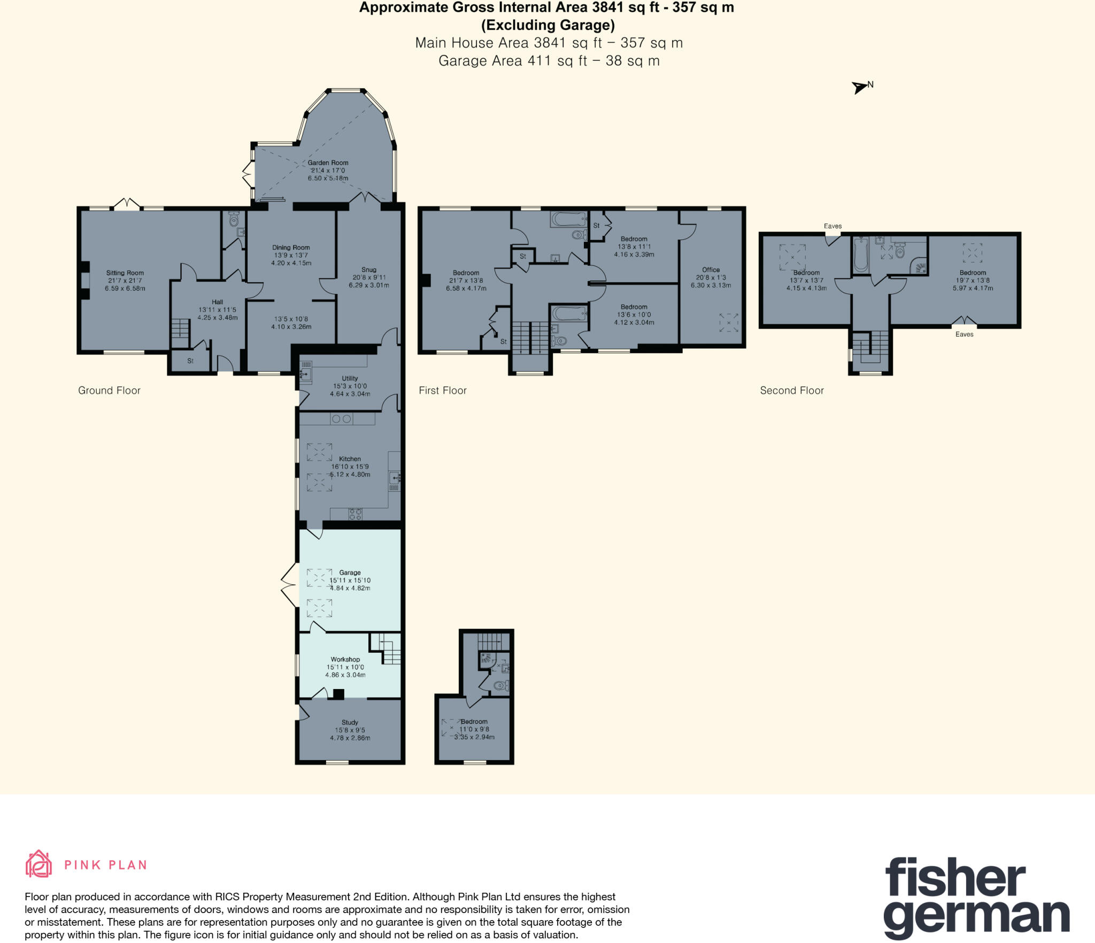Summary - ST MARYS HOUSE HORLEY BANBURY OX15 6BJ
6 bed 4 bath Detached
Character stone home with annexe potential and sweeping countryside views.
Six bedrooms and four bathrooms across three floors, flexible family layout
St Mary’s House is a substantial six-bedroom detached family home set on a large plot on the edge of Horley, with far-reaching west-facing countryside views. The ground floor is organised for family life and entertaining: a vaulted kitchen/breakfast room with Aga, utility, snug and a garden room that captures the outlook. Reception rooms include a dining room with adjacent library area and a dual-aspect sitting room with a stone fireplace and French doors to terraces and garden.
Accommodation is flexible over three floors and includes scope to create a self-contained one-bedroom annexe (ground-floor study/workshop with stairs to a first-floor bedroom and bathroom). The principal bedroom has a Jack-and-Jill en suite; there are three further first-floor bedrooms (one en suite and one with an office/nursery accessed via a bedroom), plus two second-floor bedrooms and a family bathroom—ideal as a children’s floor.
Outdoor space and practical features will appeal to those who want an active garden: gravel forecourt providing extensive off-street parking, an attached garage, raised vegetable beds, greenhouse and several terraces. The village location offers a strong community, good local schools nearby and easy access to Banbury and the M40 for commuting.
Notable practical points: the property is heated by an oil-fired boiler and the walls are thought to be natural stone with no insulation assumed, so there may be running and improvement costs to consider. Council Tax is in a higher band (Band G). Broadband and mobile connections have historically been slow locally, though the village has recently been connected to fibre networks which should improve speeds. Overall, this is a characterful, flexible family home with significant potential for updating and possible annexe conversion subject to permissions.
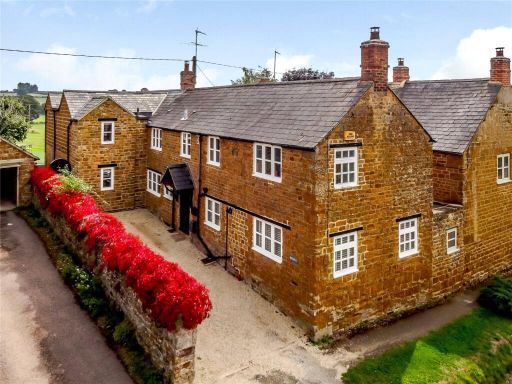 4 bedroom house for sale in Horley, Banbury, Oxfordshire, OX15 — £965,000 • 4 bed • 2 bath • 2361 ft²
4 bedroom house for sale in Horley, Banbury, Oxfordshire, OX15 — £965,000 • 4 bed • 2 bath • 2361 ft²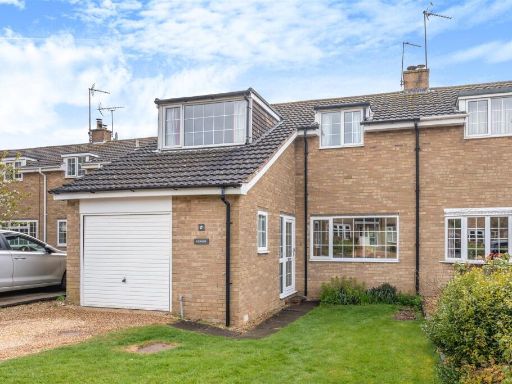 3 bedroom semi-detached house for sale in Gullivers Close, Horley, OX15 — £420,000 • 3 bed • 1 bath • 1267 ft²
3 bedroom semi-detached house for sale in Gullivers Close, Horley, OX15 — £420,000 • 3 bed • 1 bath • 1267 ft²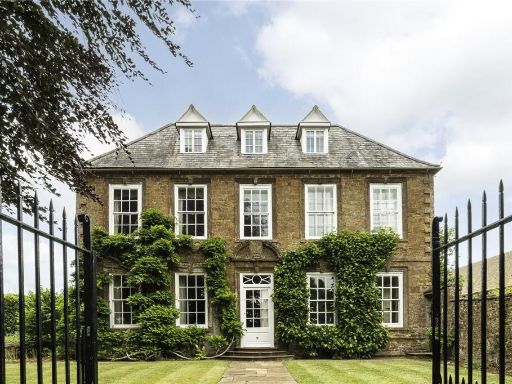 6 bedroom detached house for sale in Horley, Banbury, Oxfordshire, OX15 — £3,000,000 • 6 bed • 4 bath • 6288 ft²
6 bedroom detached house for sale in Horley, Banbury, Oxfordshire, OX15 — £3,000,000 • 6 bed • 4 bath • 6288 ft²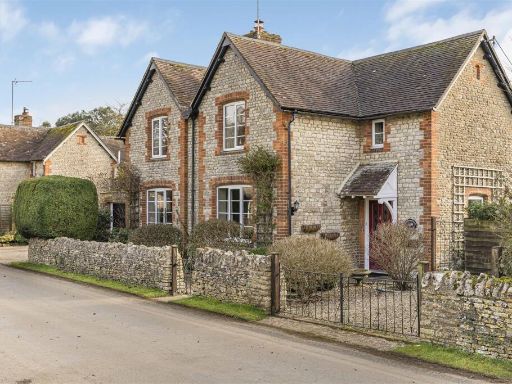 5 bedroom detached house for sale in Hardwick, Bicester, OX27 — £900,000 • 5 bed • 3 bath • 2478 ft²
5 bedroom detached house for sale in Hardwick, Bicester, OX27 — £900,000 • 5 bed • 3 bath • 2478 ft²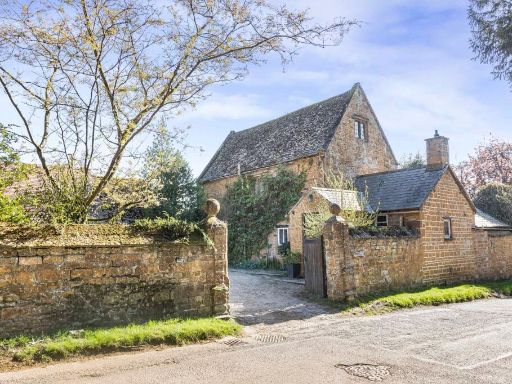 4 bedroom detached house for sale in Mollington, Nr Banbury, Oxfordshire, OX17 — £995,000 • 4 bed • 2 bath • 4428 ft²
4 bedroom detached house for sale in Mollington, Nr Banbury, Oxfordshire, OX17 — £995,000 • 4 bed • 2 bath • 4428 ft²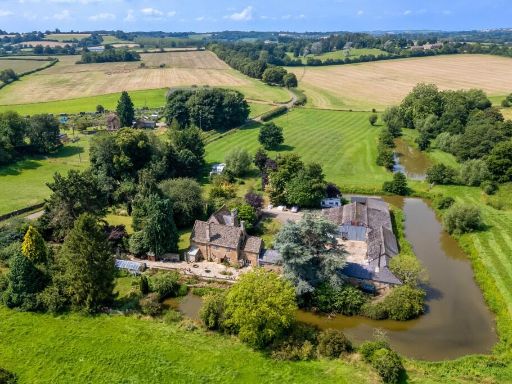 5 bedroom detached house for sale in Barford St. Michael, Banbury, Oxfordshire, OX15 — £1,500,000 • 5 bed • 2 bath • 4002 ft²
5 bedroom detached house for sale in Barford St. Michael, Banbury, Oxfordshire, OX15 — £1,500,000 • 5 bed • 2 bath • 4002 ft²