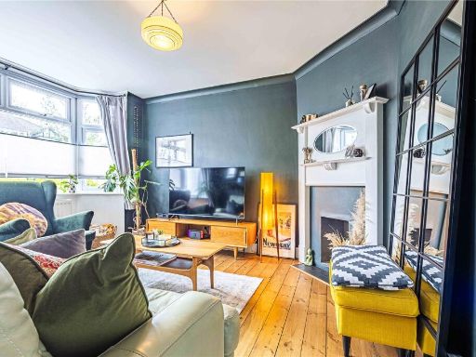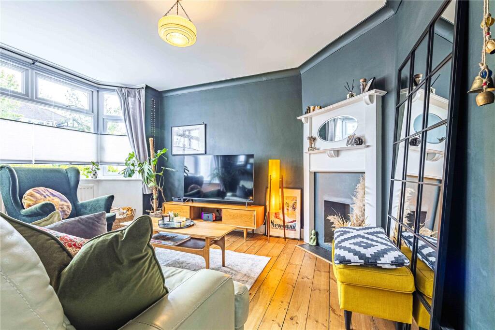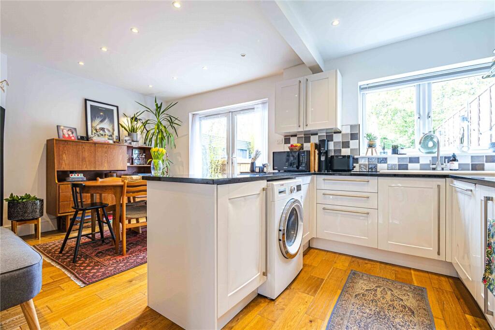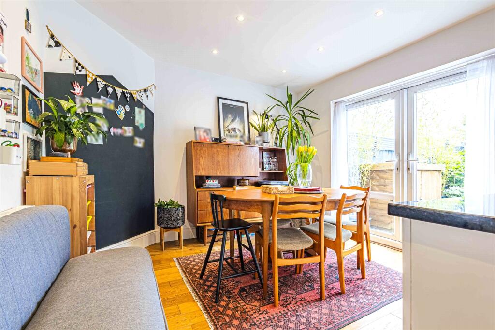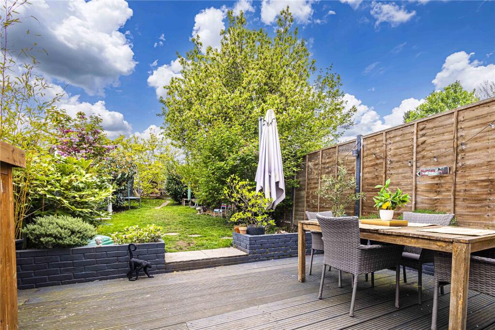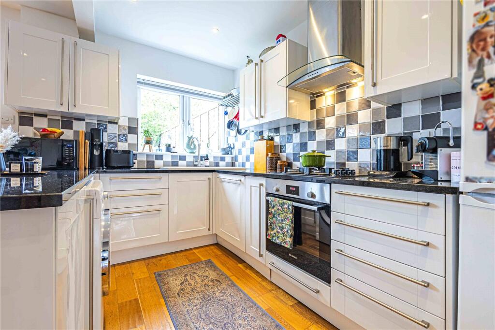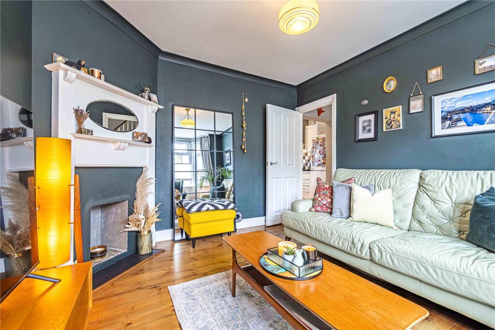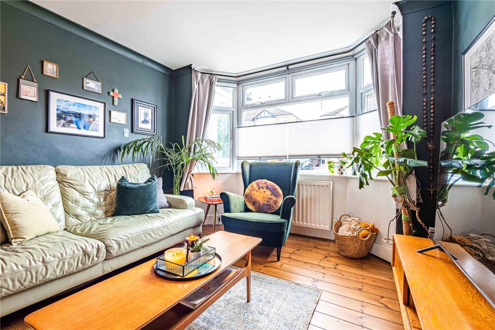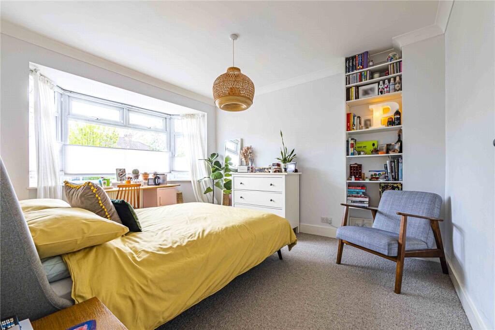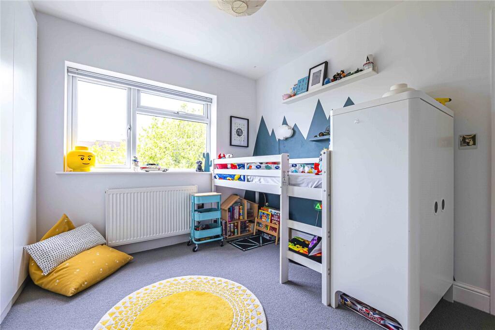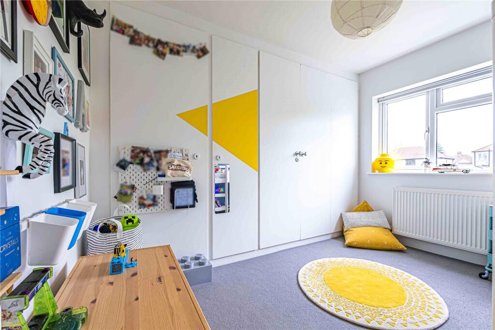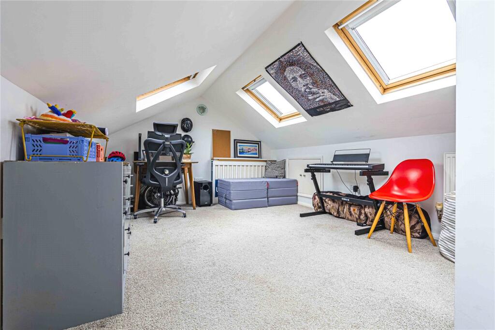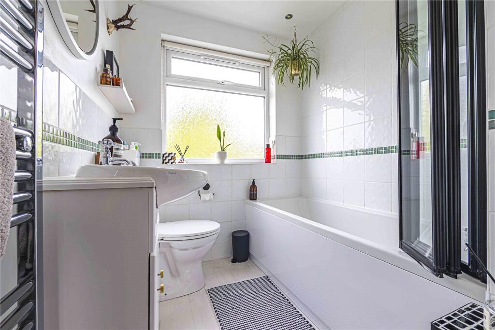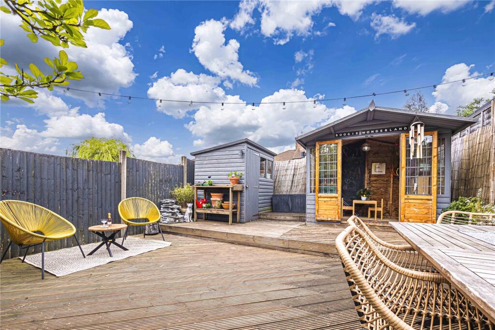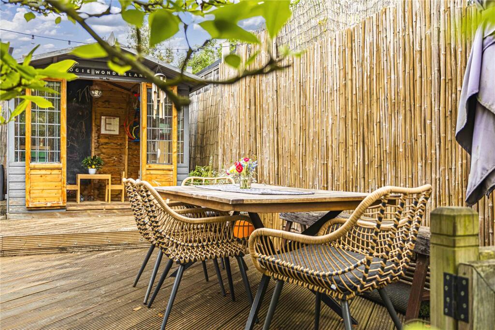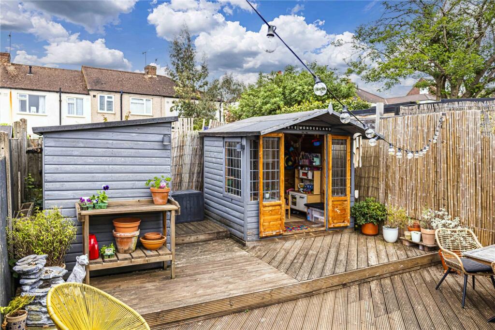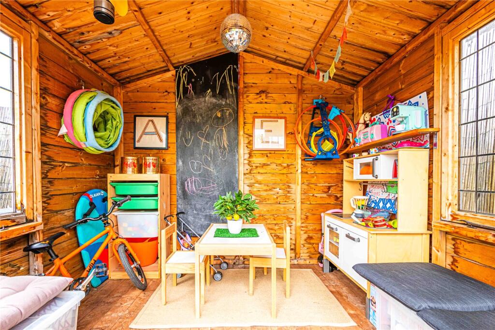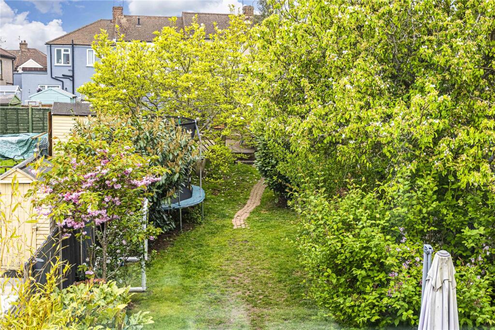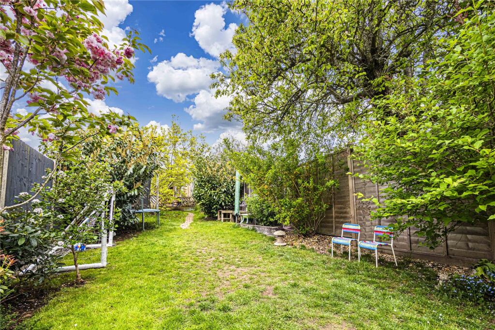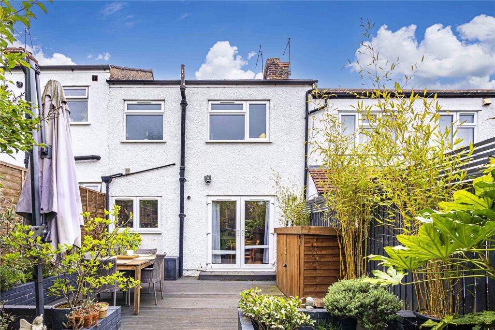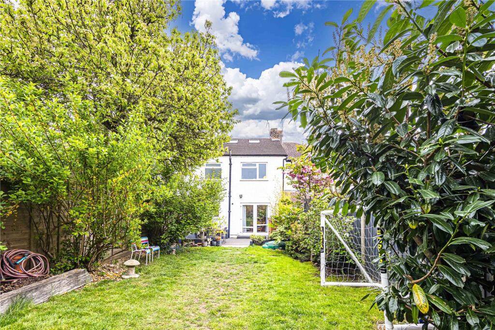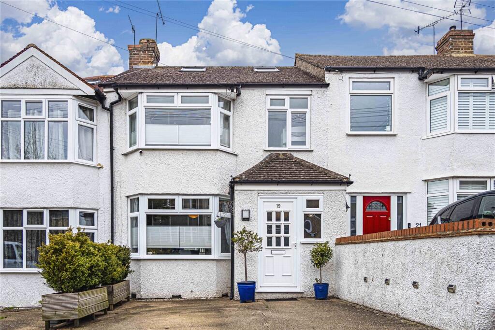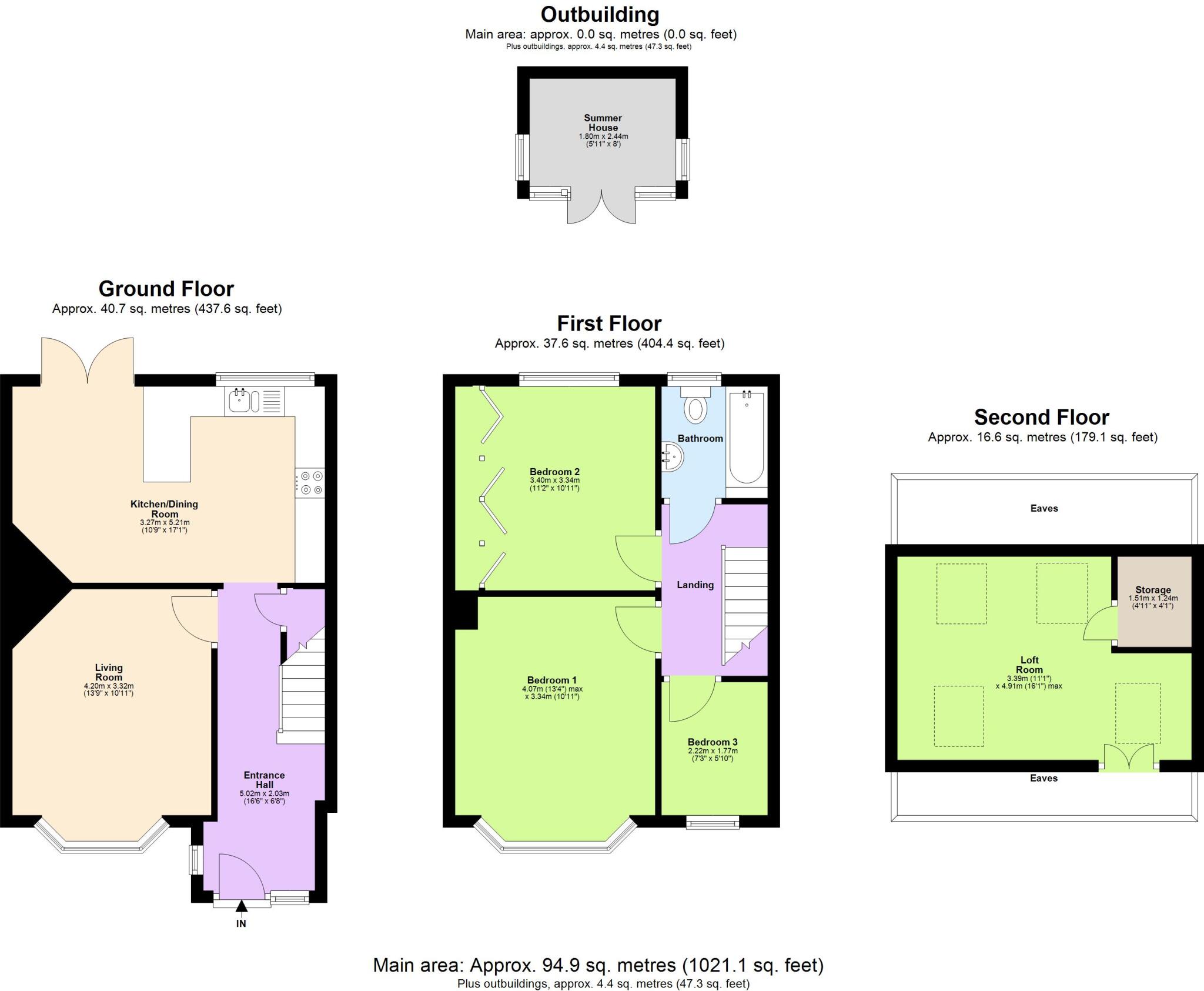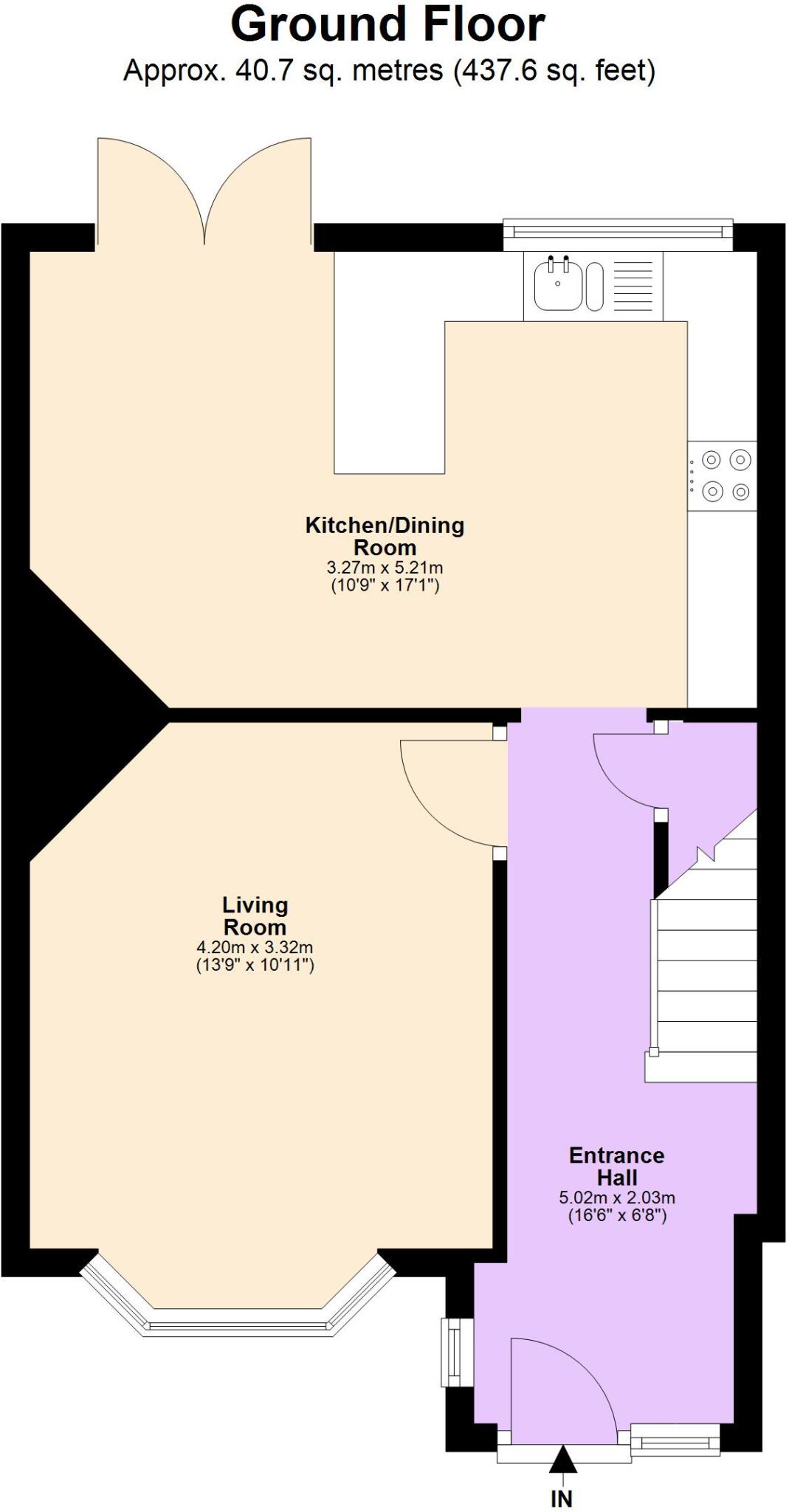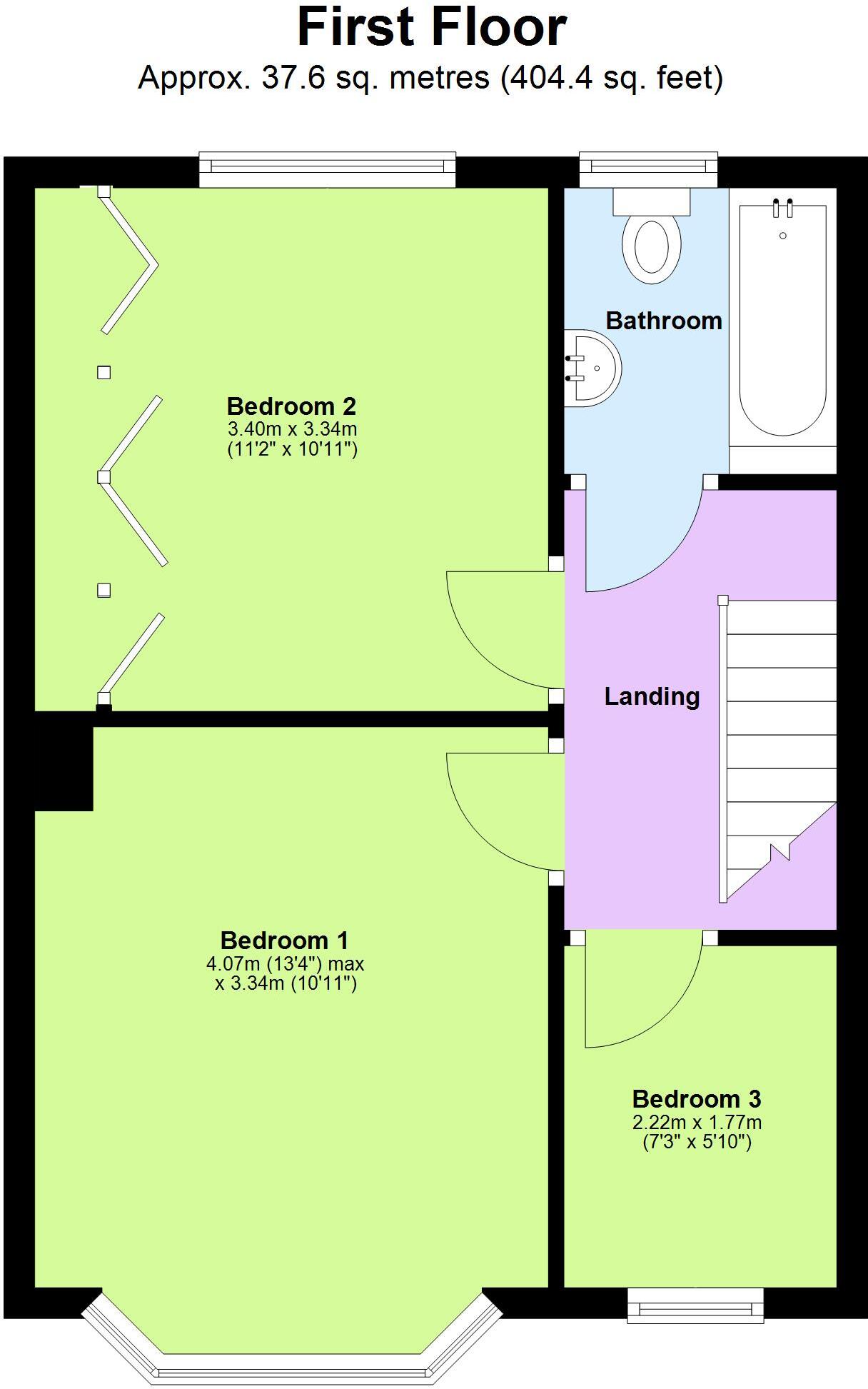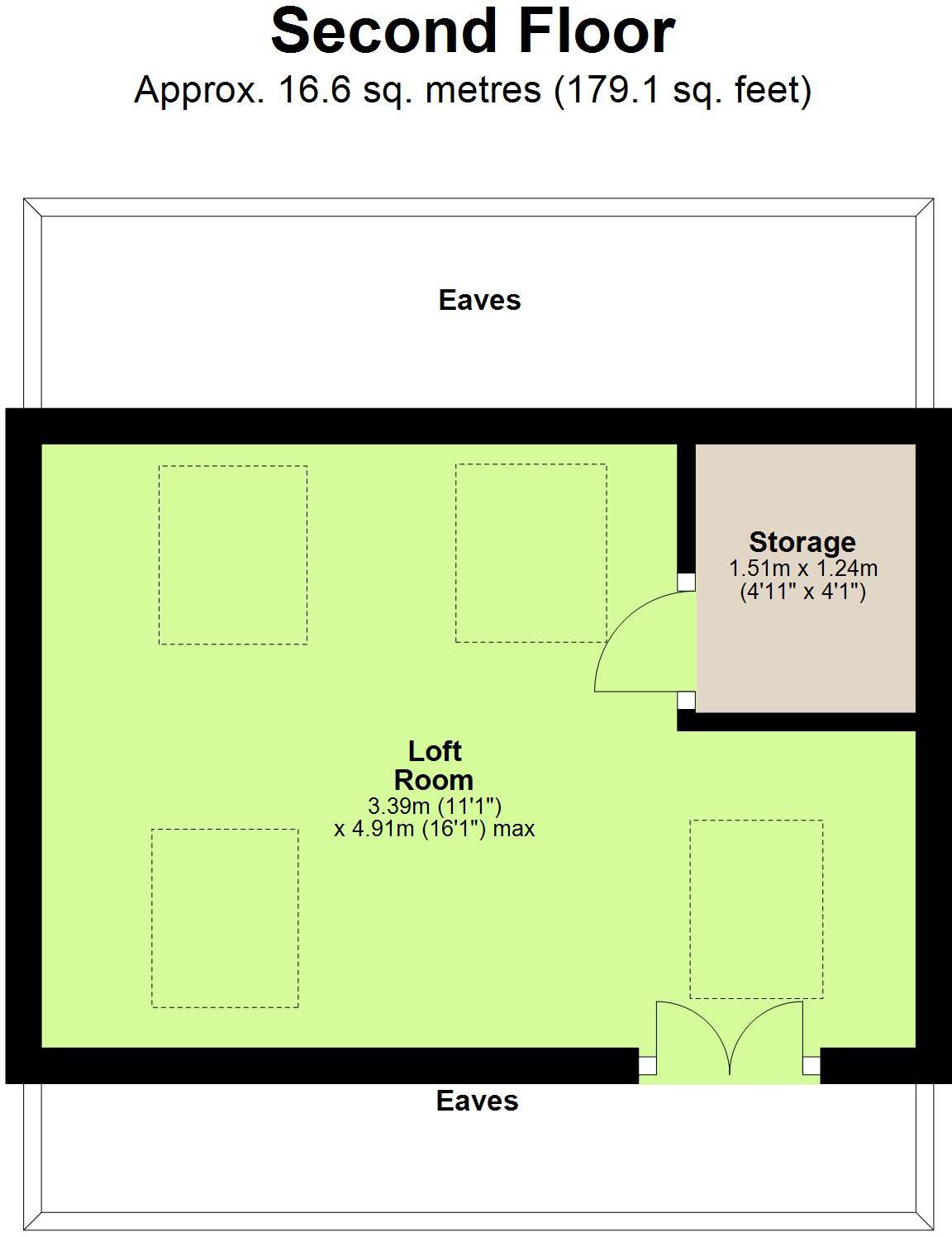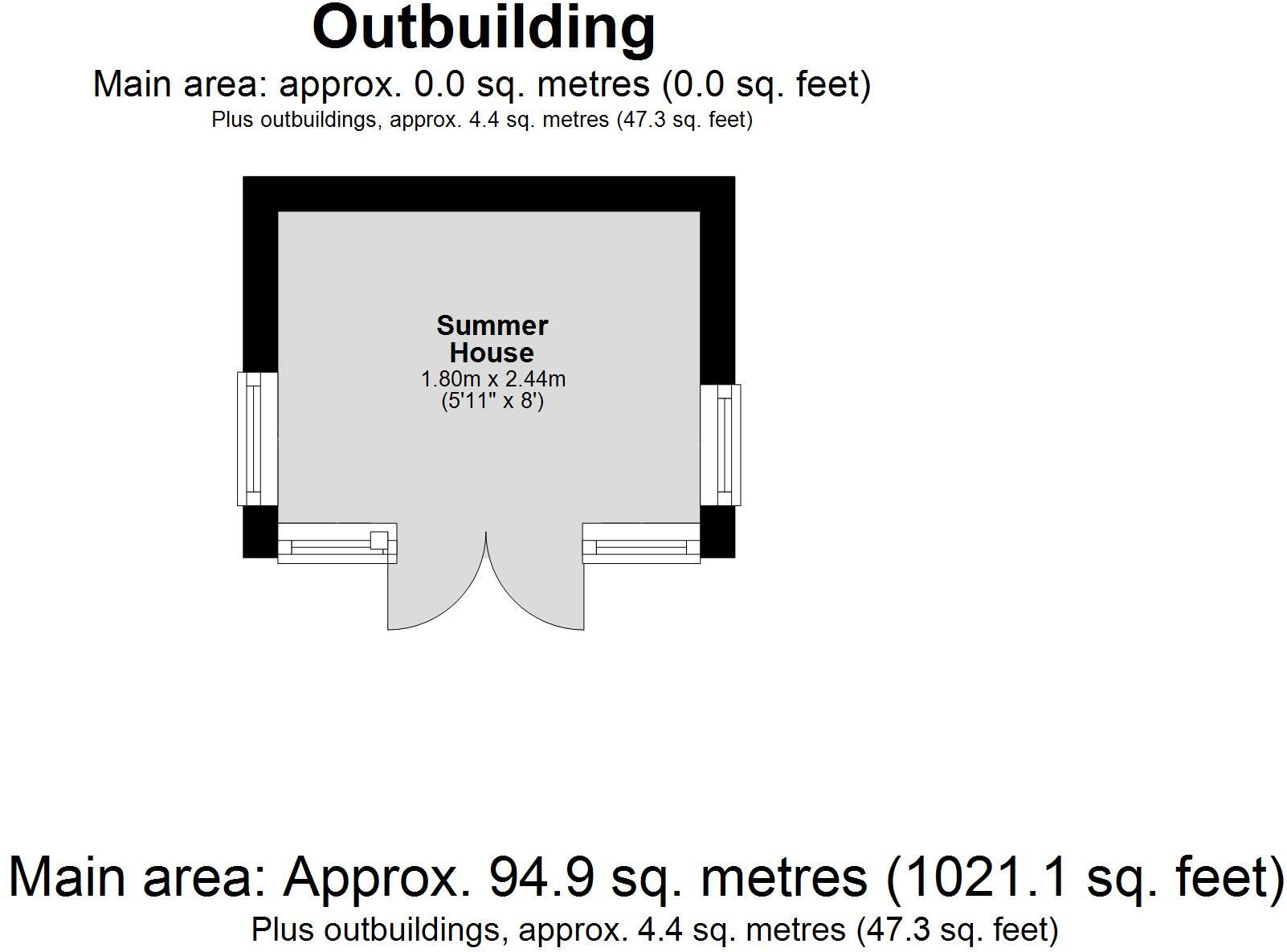Summary - 19 OLIVER ROAD HEMEL HEMPSTEAD HP3 9PY
3 bed 1 bath Terraced
Bright family home near Apsley station and good schools, with large private garden.
- Three bedrooms plus loft room used as study or flexible space
- Large open-plan fitted kitchen/diner with garden access
- Spacious private rear garden with decking and summer house
- Off-street parking for two cars directly to the front
- Re-fitted family bathroom and modern kitchen recently installed
- Solid brick walls assumed uninsulated; potential energy upgrades needed
- Small front forecourt; limited scope for front extension
- Single bathroom only; families may prefer additional wc/ensuite
Well-presented three-bedroom mid-terrace arranged over three floors, this home suits families and commuters seeking a practical, move-in-ready property close to transport and schools. The bright lounge with bay window and the large open-plan kitchen/diner provide comfortable daily living space while patio doors open onto a private, substantial rear garden with decking and a summer house — ideal for children and outdoor entertaining.
A useful loft room offers flexible space currently used as a home study, adding valuable accommodation without the footprint of an extension. Off-street parking for two cars and proximity (around 0.6 miles) to Apsley station make commuting straightforward; local primary and secondary schools rated Good are within easy walking distance.
The house is a solid 1930s mid-terrace with double glazing and gas central heating via boiler and radiators. It is generally in good decorative order thanks to recent re-fitted kitchen and family bathroom, but the solid brick walls are assumed to lack insulation and further modernisation could improve energy efficiency and value. The plot is modest at the front with a small forecourt; any rear extension would be subject to planning and site limits.
Overall this property offers a strong combination of commuter convenience, family-friendly layout and garden space, with scope for targeted improvements to increase comfort and reduce running costs. Buyers seeking a ready-to-live-in home close to amenities will find this an appealing choice; those prioritising very high thermal efficiency or large front gardens should note the property's constraints.
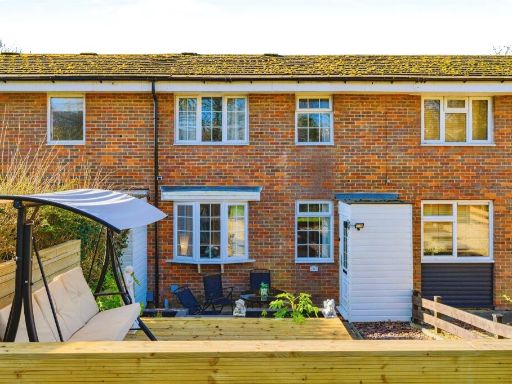 2 bedroom terraced house for sale in Nash Green, Hemel Hempstead, HP3 — £400,000 • 2 bed • 2 bath • 996 ft²
2 bedroom terraced house for sale in Nash Green, Hemel Hempstead, HP3 — £400,000 • 2 bed • 2 bath • 996 ft²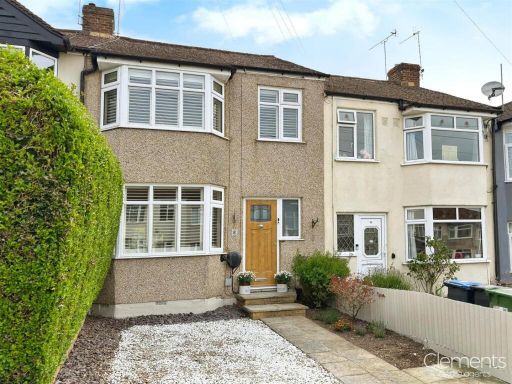 3 bedroom terraced house for sale in Hobbs Hill Road, Hemel Hempstead, HP3 — £500,000 • 3 bed • 1 bath • 876 ft²
3 bedroom terraced house for sale in Hobbs Hill Road, Hemel Hempstead, HP3 — £500,000 • 3 bed • 1 bath • 876 ft²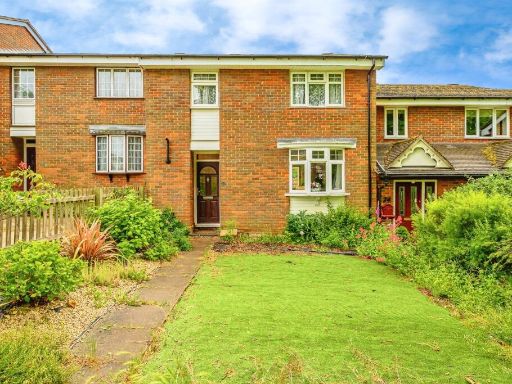 3 bedroom terraced house for sale in East Green, Hemel Hempstead, HP3 — £425,000 • 3 bed • 1 bath • 681 ft²
3 bedroom terraced house for sale in East Green, Hemel Hempstead, HP3 — £425,000 • 3 bed • 1 bath • 681 ft²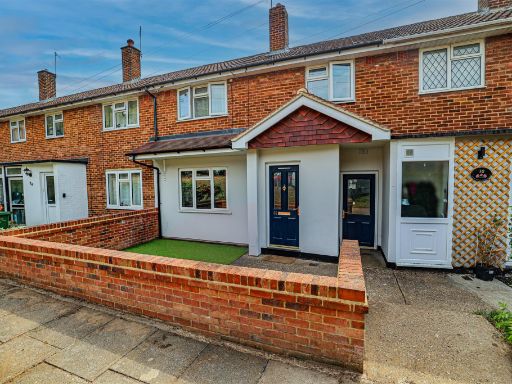 3 bedroom terraced house for sale in Chambersbury Lane, Hemel Hempstead, HP3 — £435,000 • 3 bed • 1 bath • 925 ft²
3 bedroom terraced house for sale in Chambersbury Lane, Hemel Hempstead, HP3 — £435,000 • 3 bed • 1 bath • 925 ft²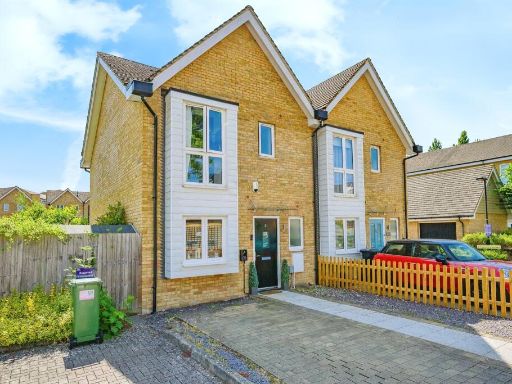 3 bedroom semi-detached house for sale in Frances Mews, Nash Mills Wharf, Hemel Hempstead, HP3 — £475,000 • 3 bed • 1 bath • 831 ft²
3 bedroom semi-detached house for sale in Frances Mews, Nash Mills Wharf, Hemel Hempstead, HP3 — £475,000 • 3 bed • 1 bath • 831 ft²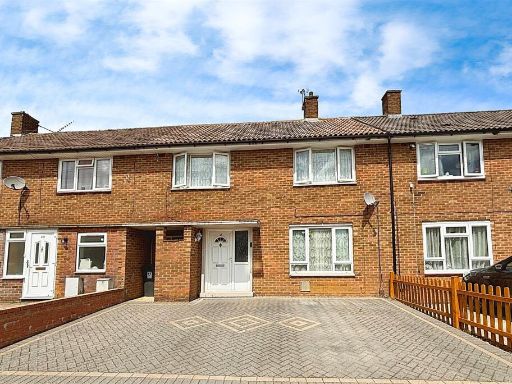 3 bedroom terraced house for sale in Windmill road, Hemel hempstead, HP2 — £450,000 • 3 bed • 1 bath • 787 ft²
3 bedroom terraced house for sale in Windmill road, Hemel hempstead, HP2 — £450,000 • 3 bed • 1 bath • 787 ft²









































