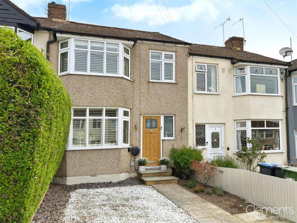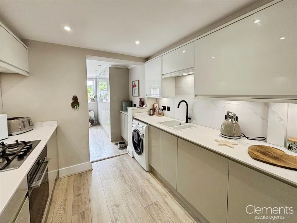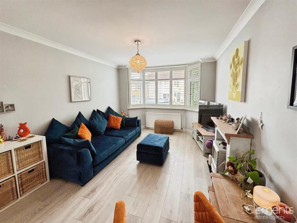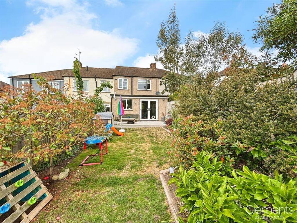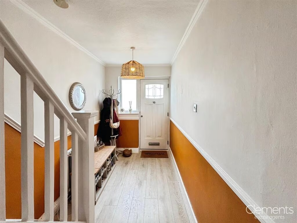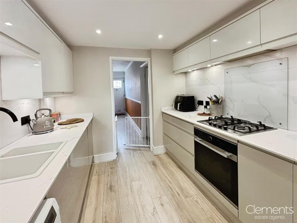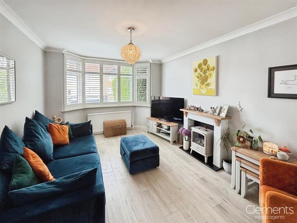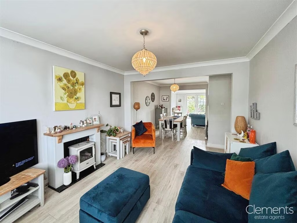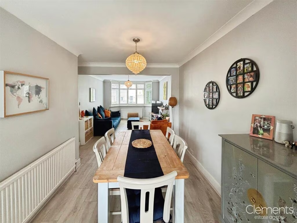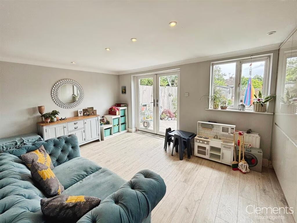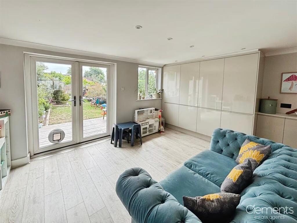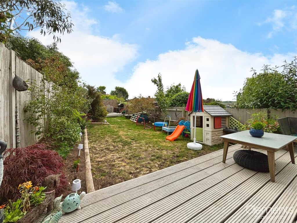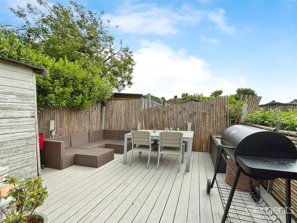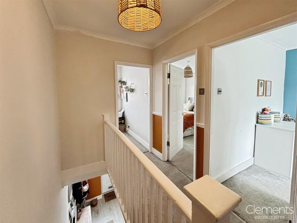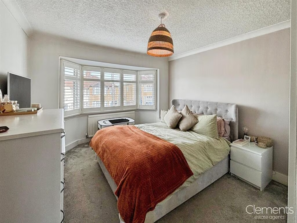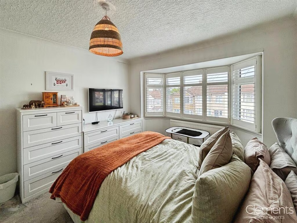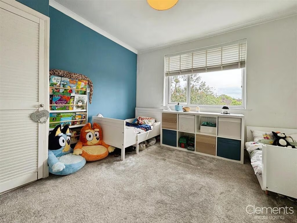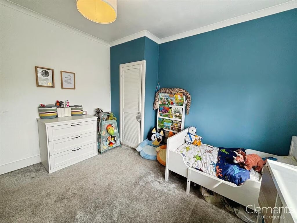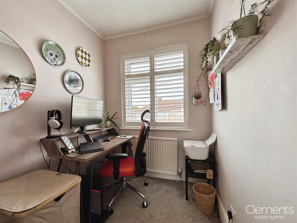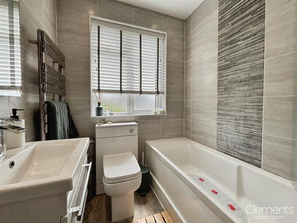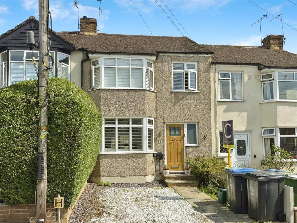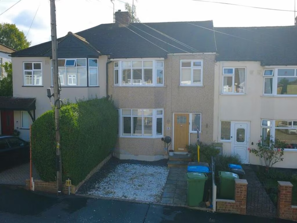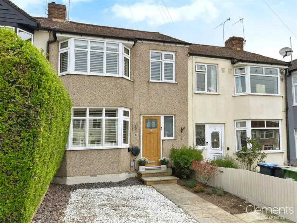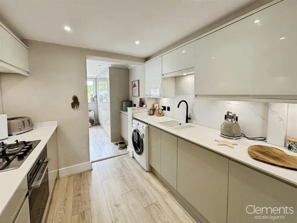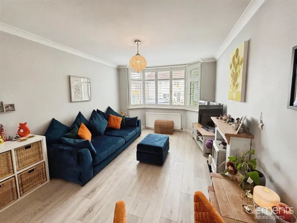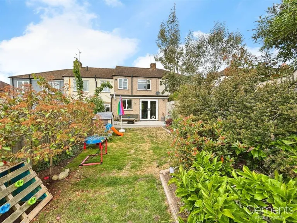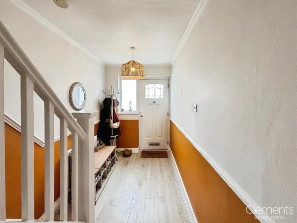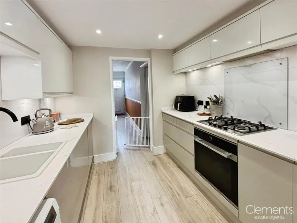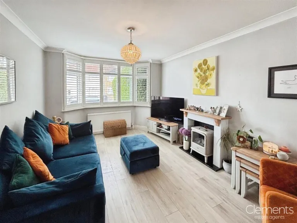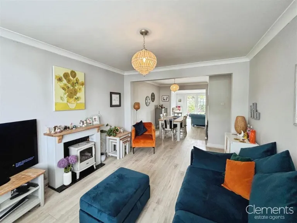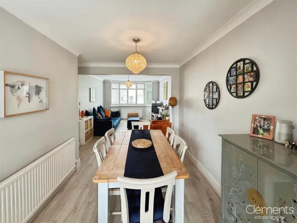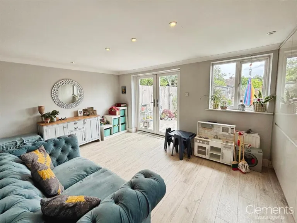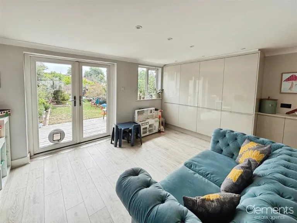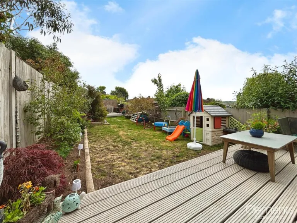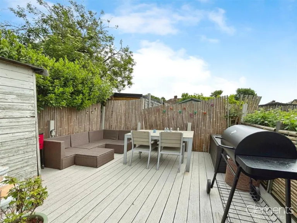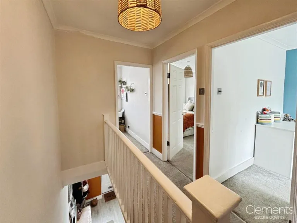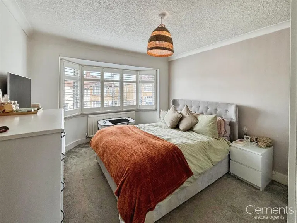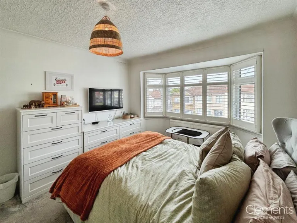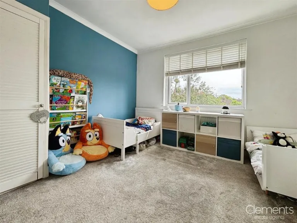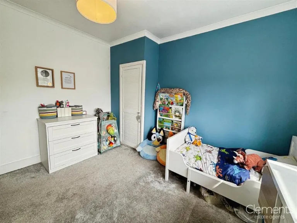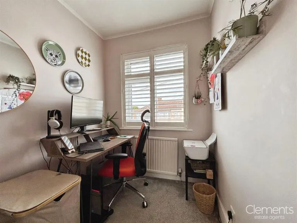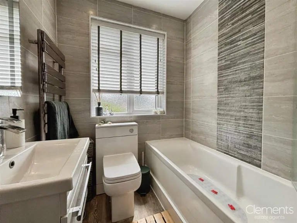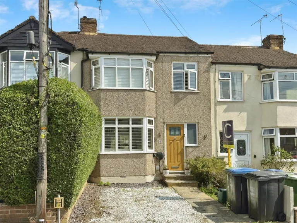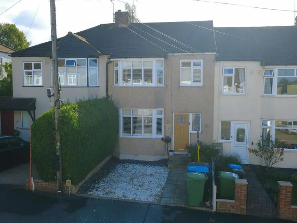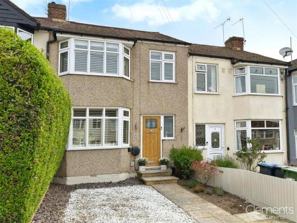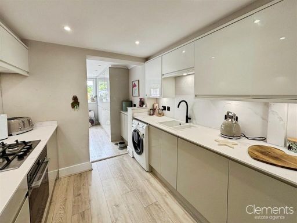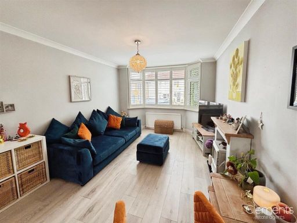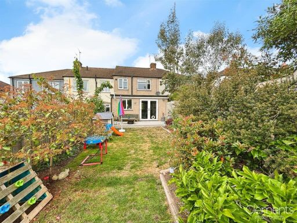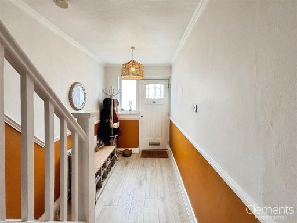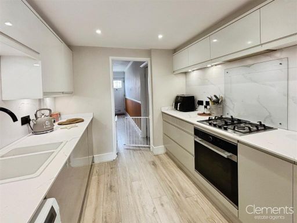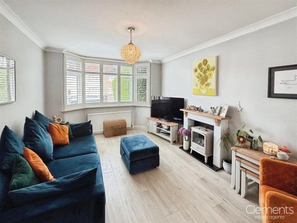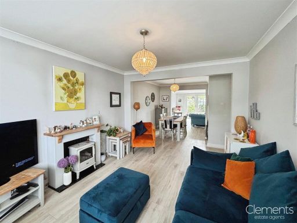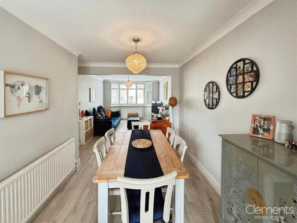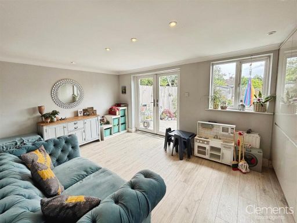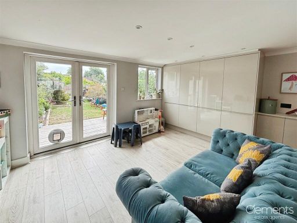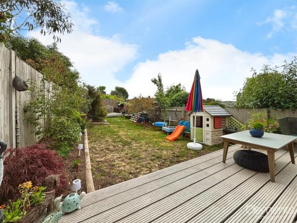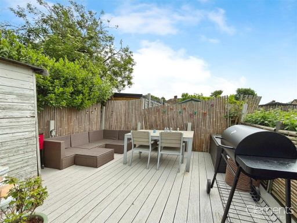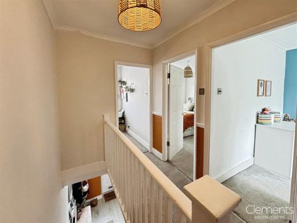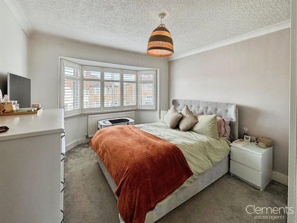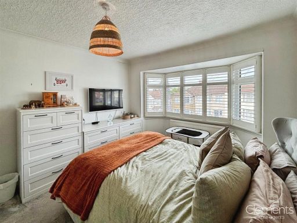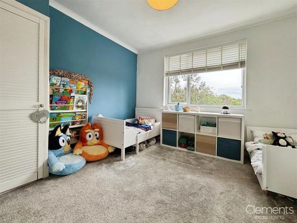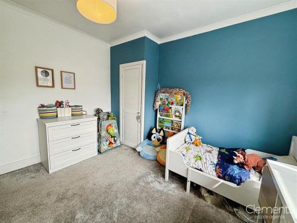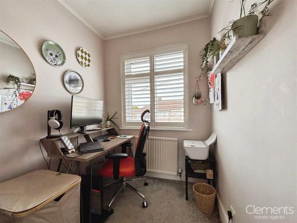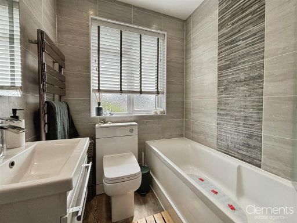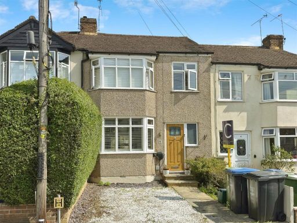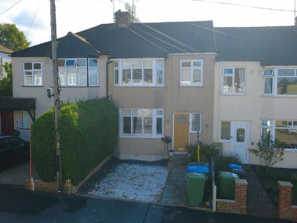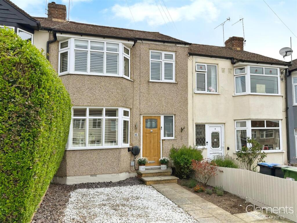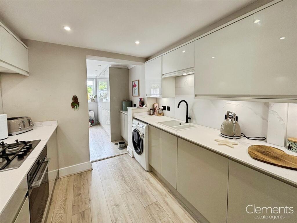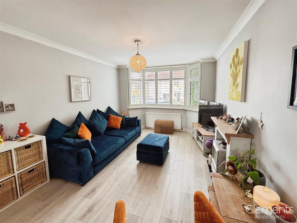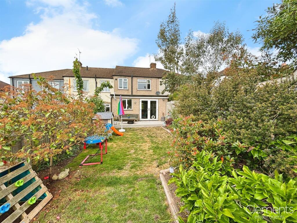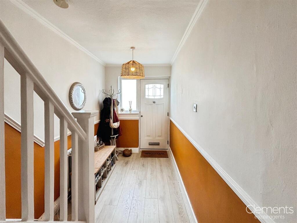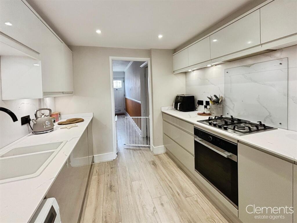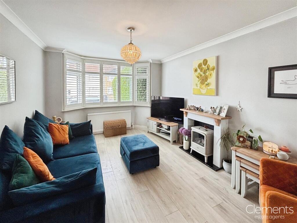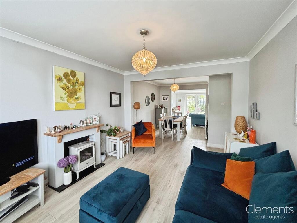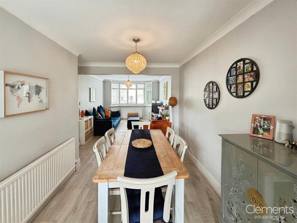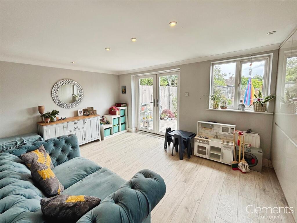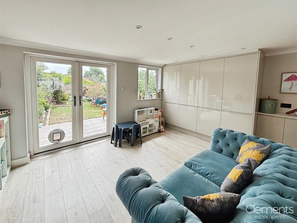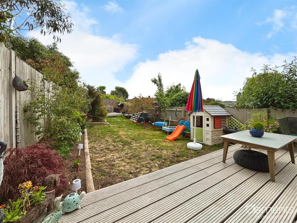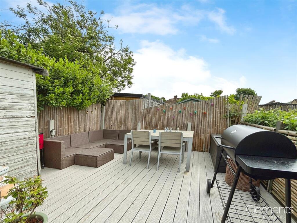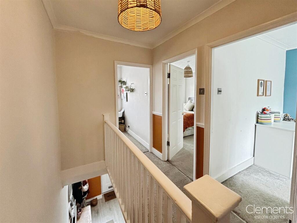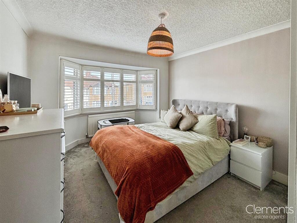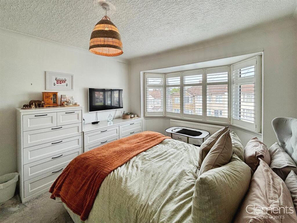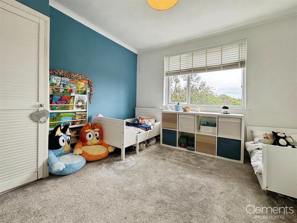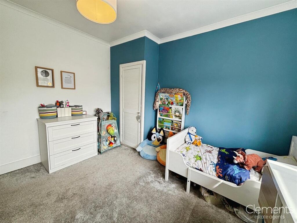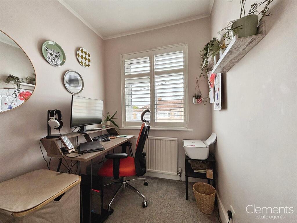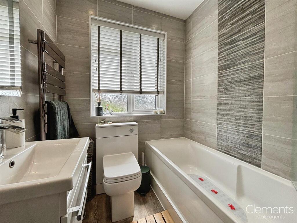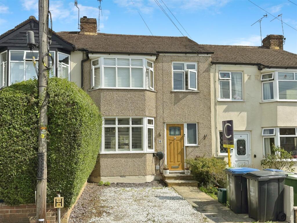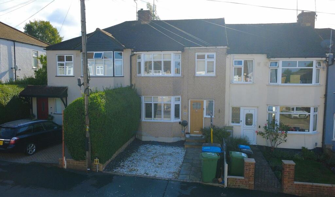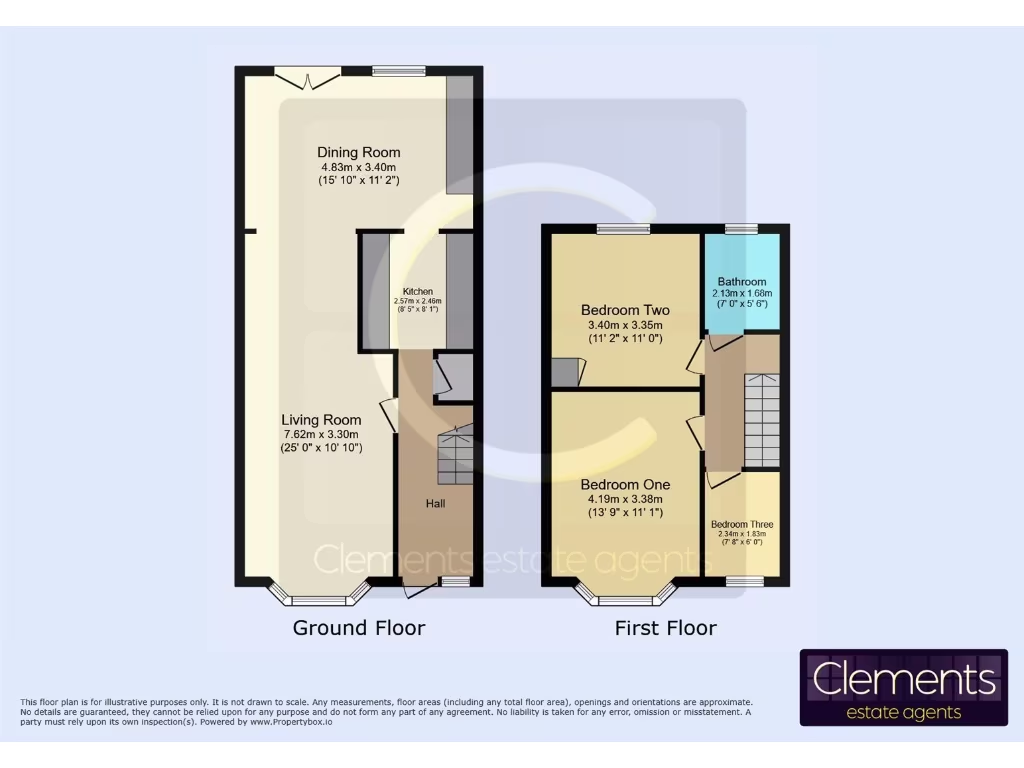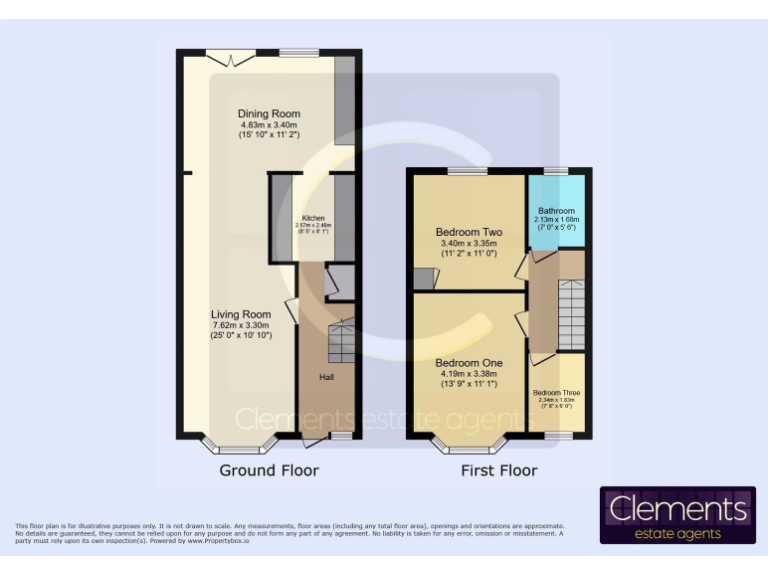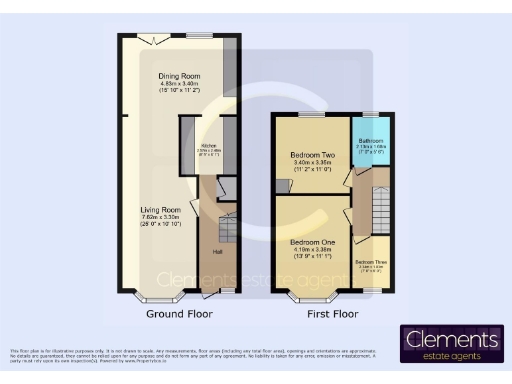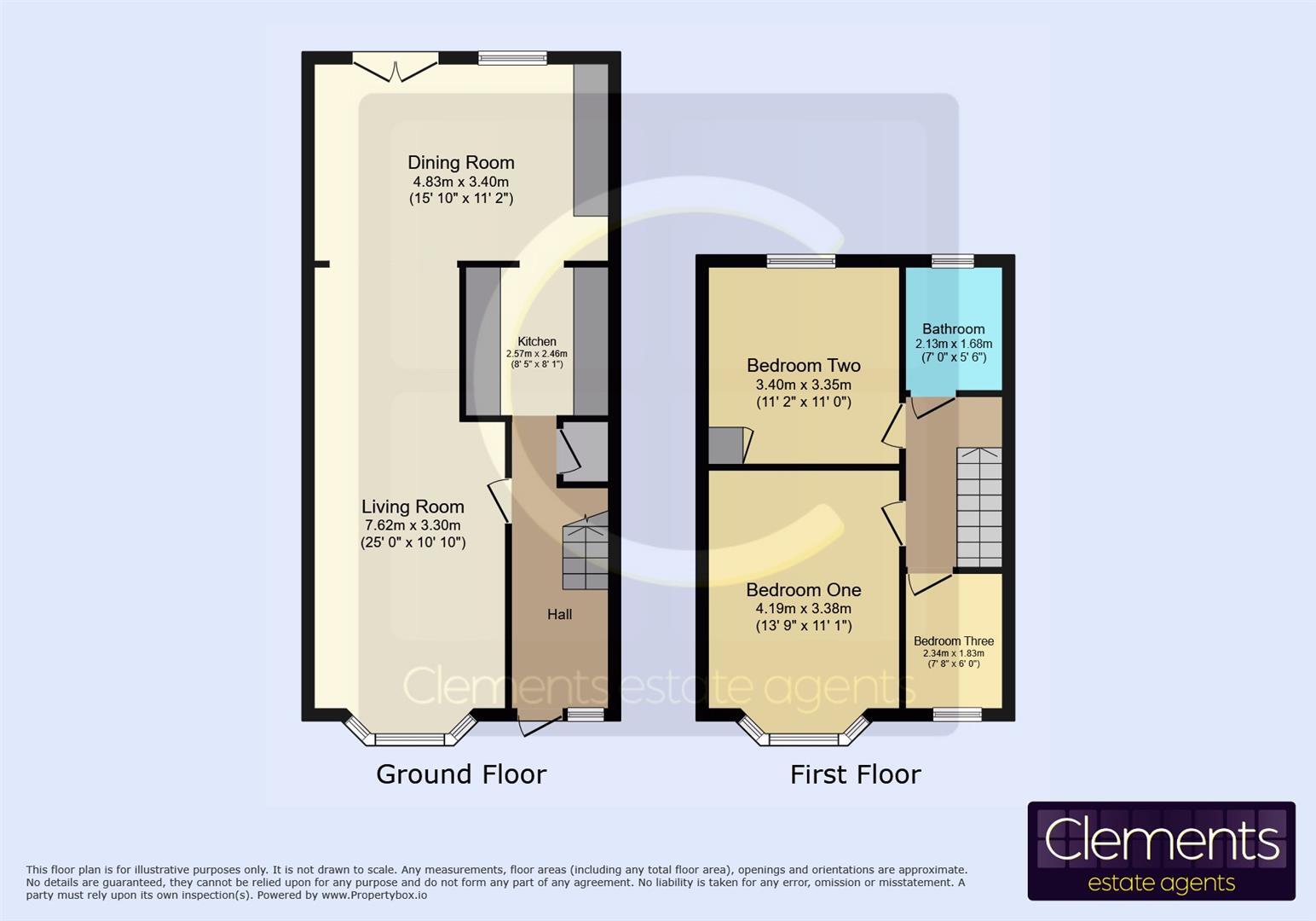Summary - 6 HOBBS HILL ROAD HEMEL HEMPSTEAD HP3 9QA
3 bed 1 bath Terraced
Extended three-bedroom terrace with parking, garden and easy Apsley station access.
Extended three-bedroom mid-terrace with generous reception rooms
Set on sought-after Hobbs Hill Road in Nash Mills, this extended mid-terrace presents a practical family home with generous reception space and easy commuter links. The ground floor offers a 25' living room and a 15'10 dining room that flow to a well-updated kitchen and a rear garden with decking. Off-street parking with an electric car charging point is a useful urban convenience.
Upstairs are three bedrooms and a family bathroom. The principal and second bedrooms are comfortable sizes; the third bedroom is noticeably small and more suited to a child or study. The property benefits from gas central heating, double glazing and a boarded loft with power, but the solid brick walls are assumed to have no added cavity insulation.
Practical points for buyers: the house is freehold, within easy reach of Apsley station and major road links, and set in a low-crime, affluent area with good local schools. Expect average overall size (approximately 876 sq ft) and moderate council tax. While well presented and move-in ready in many areas, there is scope for buyers to update or improve thermal efficiency and to reconfigure space if a larger third bedroom is required.
This home will suit families or professionals seeking straightforward, well-located accommodation with parking and good transport links. It offers immediate comfort and clear potential for modest refurbishment to increase energy performance or adapt internal layout.
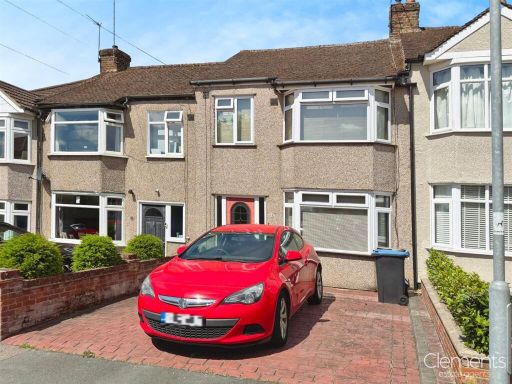 3 bedroom terraced house for sale in Hobbs Hill Road, HP3 — £475,000 • 3 bed • 1 bath • 1091 ft²
3 bedroom terraced house for sale in Hobbs Hill Road, HP3 — £475,000 • 3 bed • 1 bath • 1091 ft²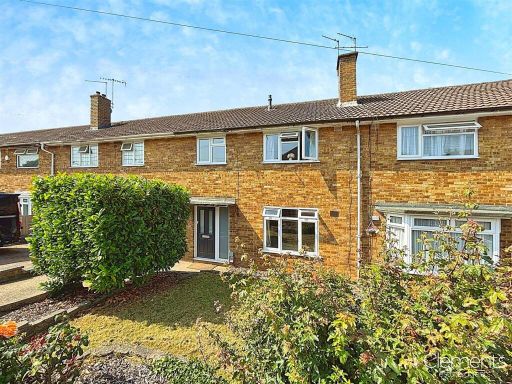 3 bedroom terraced house for sale in Highbarns, Hemel Hempstead, HP3 — £425,000 • 3 bed • 1 bath • 710 ft²
3 bedroom terraced house for sale in Highbarns, Hemel Hempstead, HP3 — £425,000 • 3 bed • 1 bath • 710 ft²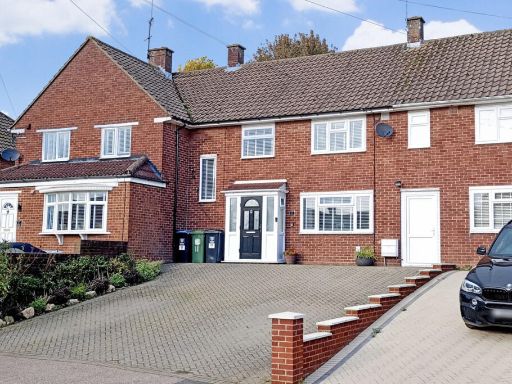 3 bedroom terraced house for sale in Lower Barn, Hemel Hempstead, HP3 — £525,000 • 3 bed • 1 bath • 1176 ft²
3 bedroom terraced house for sale in Lower Barn, Hemel Hempstead, HP3 — £525,000 • 3 bed • 1 bath • 1176 ft²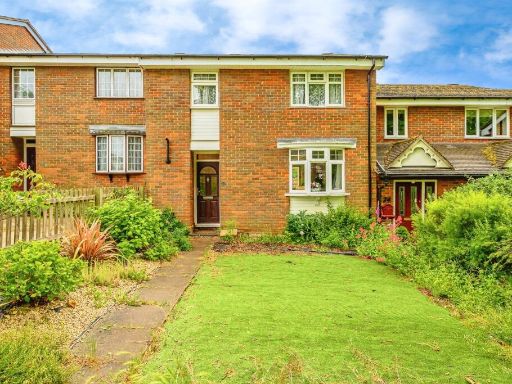 3 bedroom terraced house for sale in East Green, Hemel Hempstead, HP3 — £425,000 • 3 bed • 1 bath • 681 ft²
3 bedroom terraced house for sale in East Green, Hemel Hempstead, HP3 — £425,000 • 3 bed • 1 bath • 681 ft²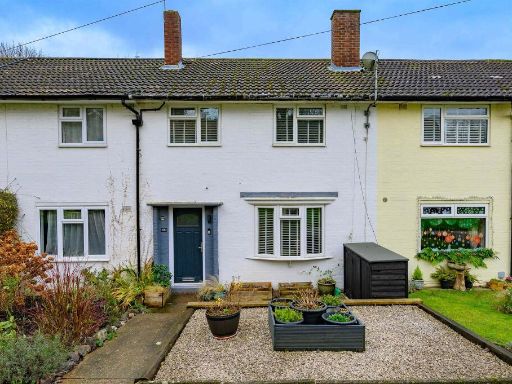 3 bedroom terraced house for sale in Chambersbury Lane, Hemel Hempstead, HP3 — £450,000 • 3 bed • 2 bath • 739 ft²
3 bedroom terraced house for sale in Chambersbury Lane, Hemel Hempstead, HP3 — £450,000 • 3 bed • 2 bath • 739 ft²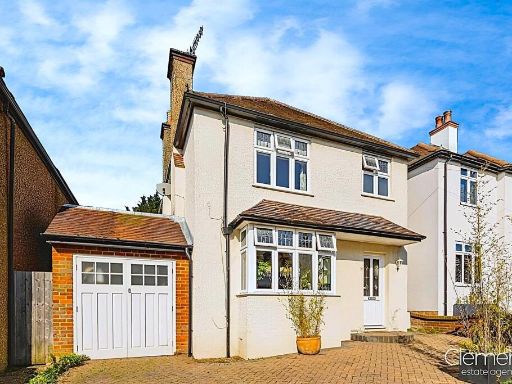 3 bedroom detached house for sale in Belmont Road, Nash Mills, Hemel Hempstead, HP3 — £650,000 • 3 bed • 2 bath • 1128 ft²
3 bedroom detached house for sale in Belmont Road, Nash Mills, Hemel Hempstead, HP3 — £650,000 • 3 bed • 2 bath • 1128 ft²