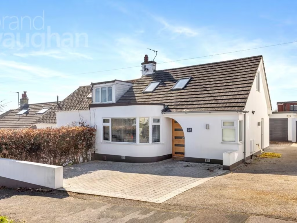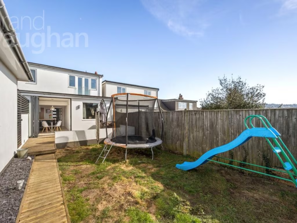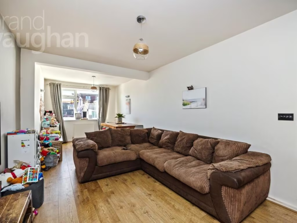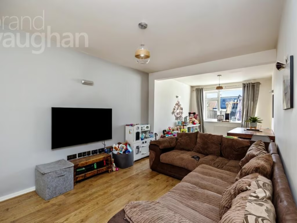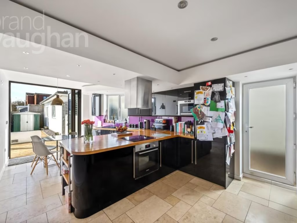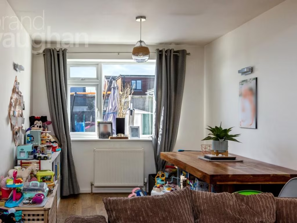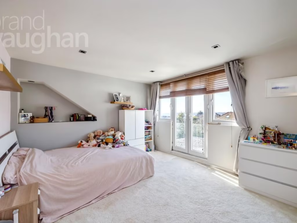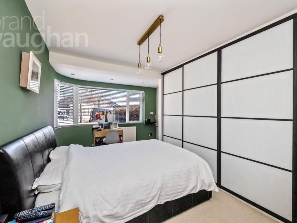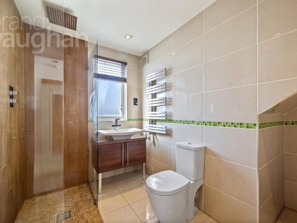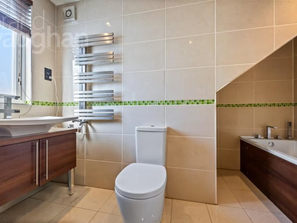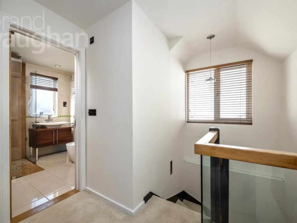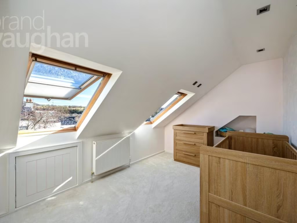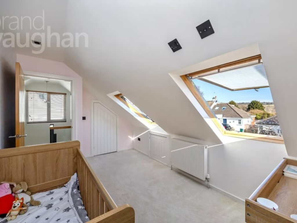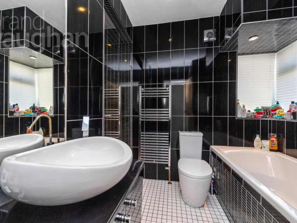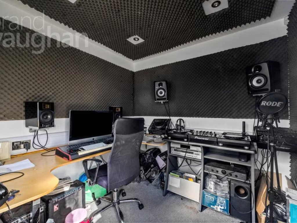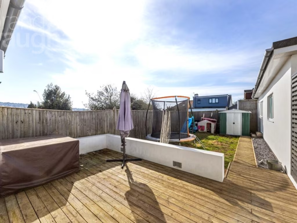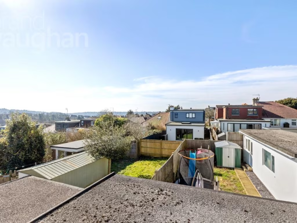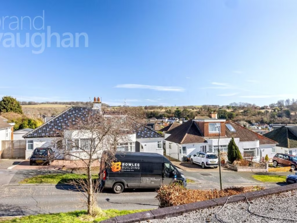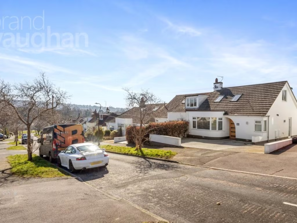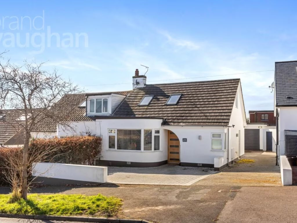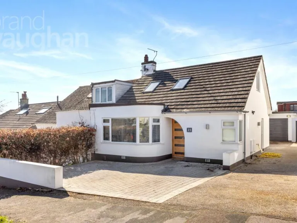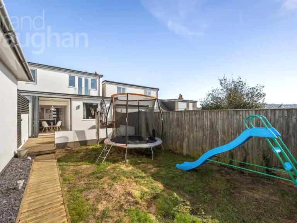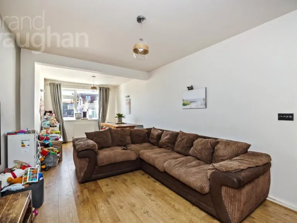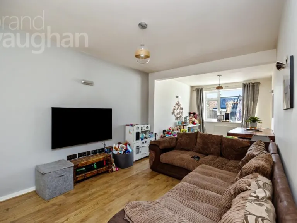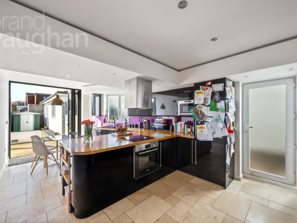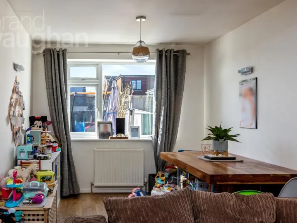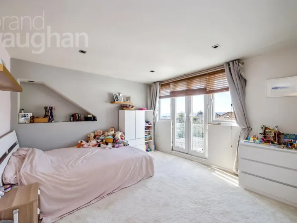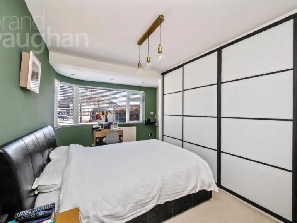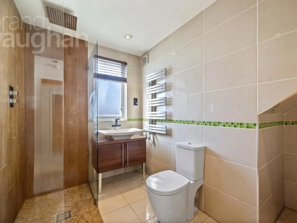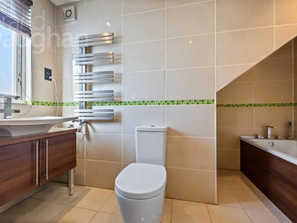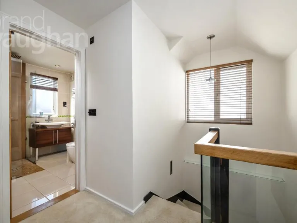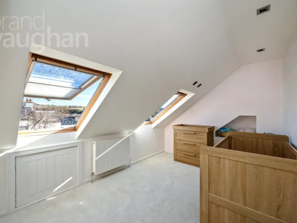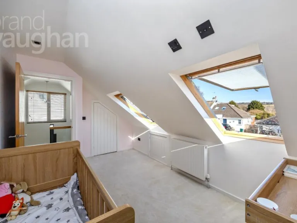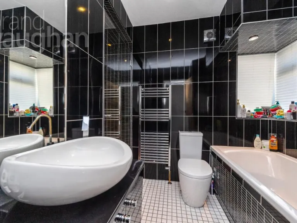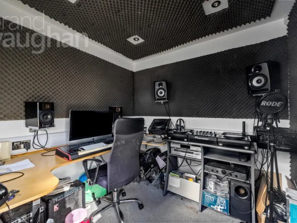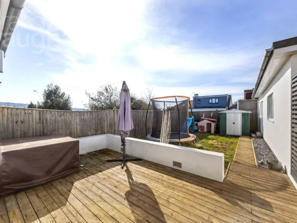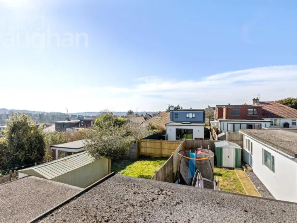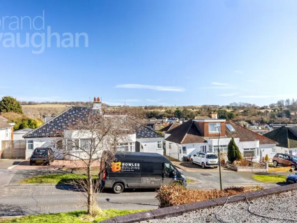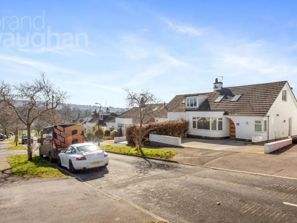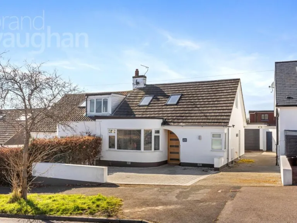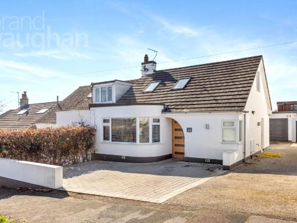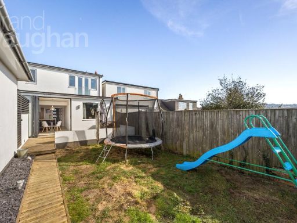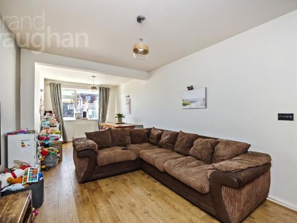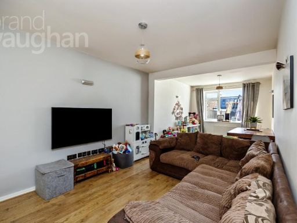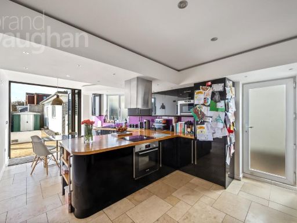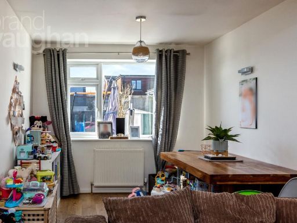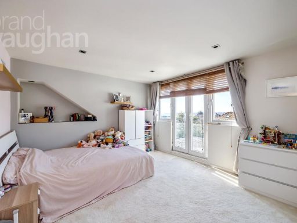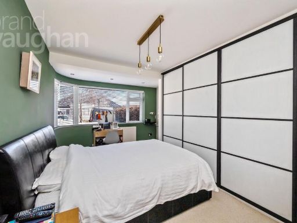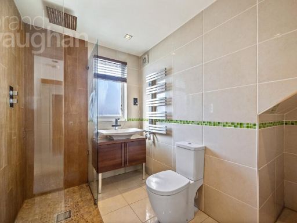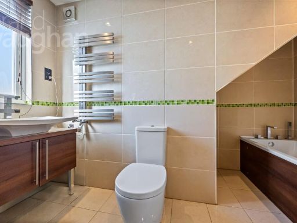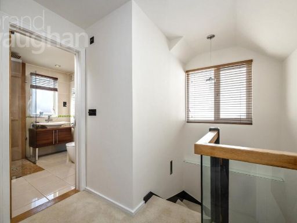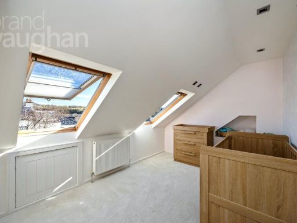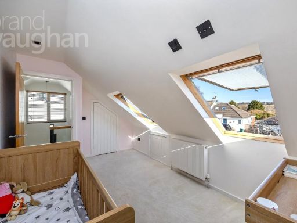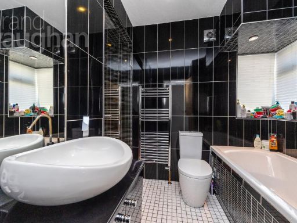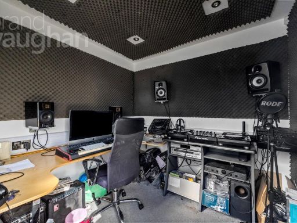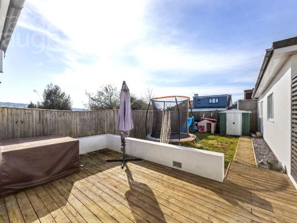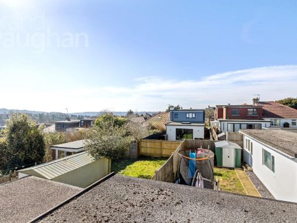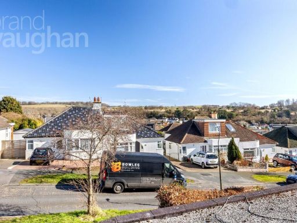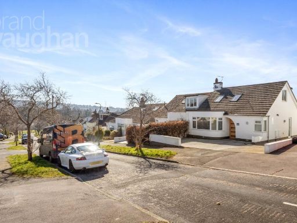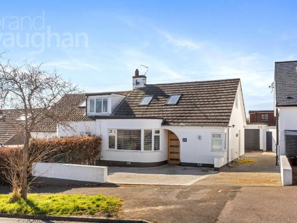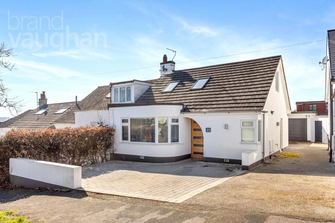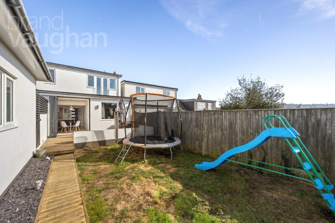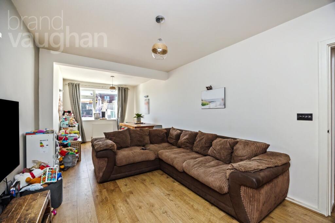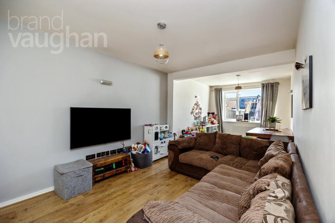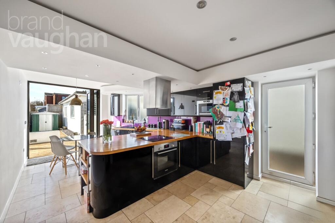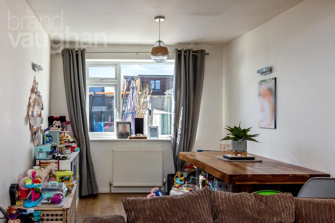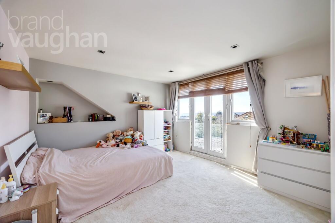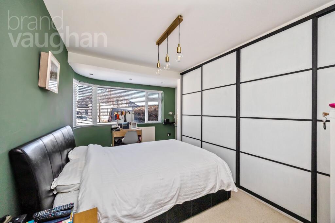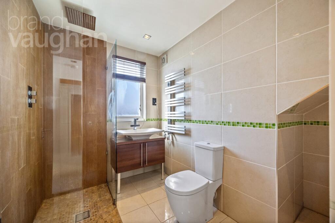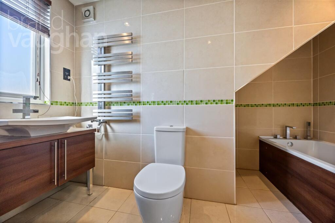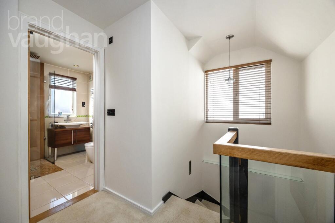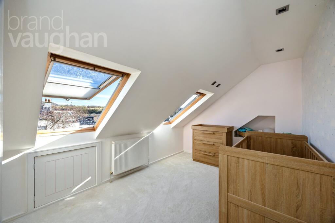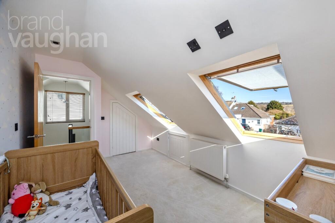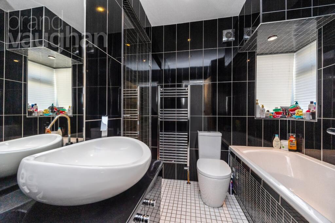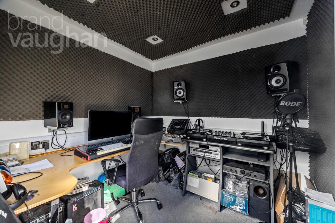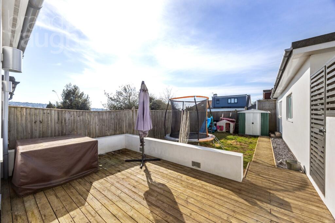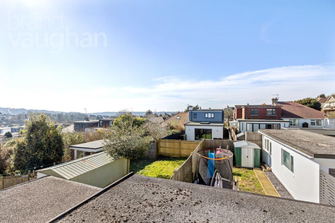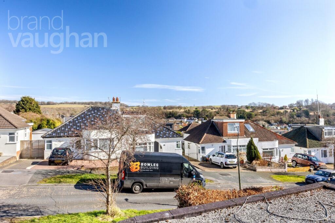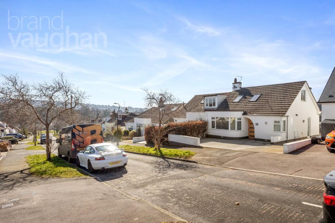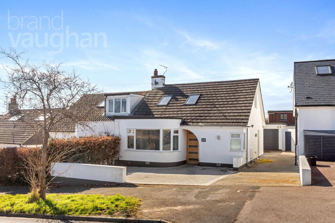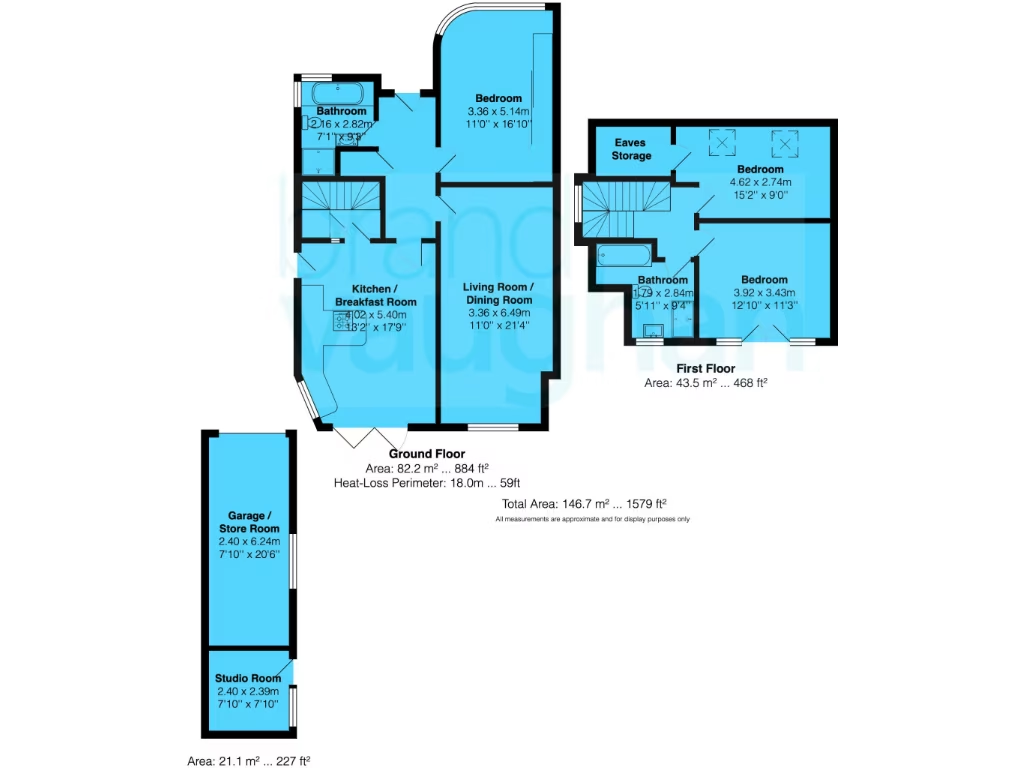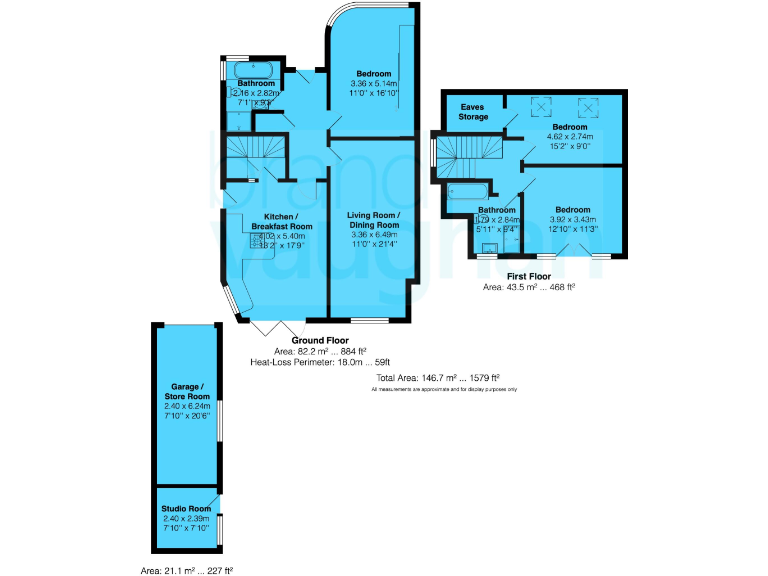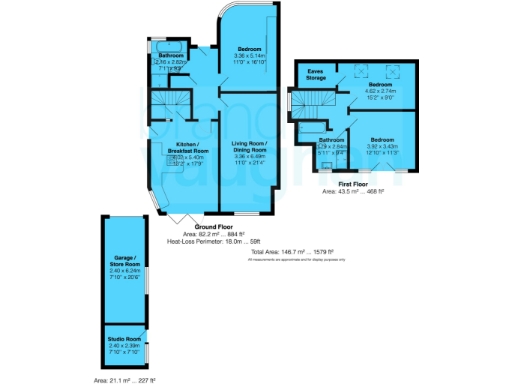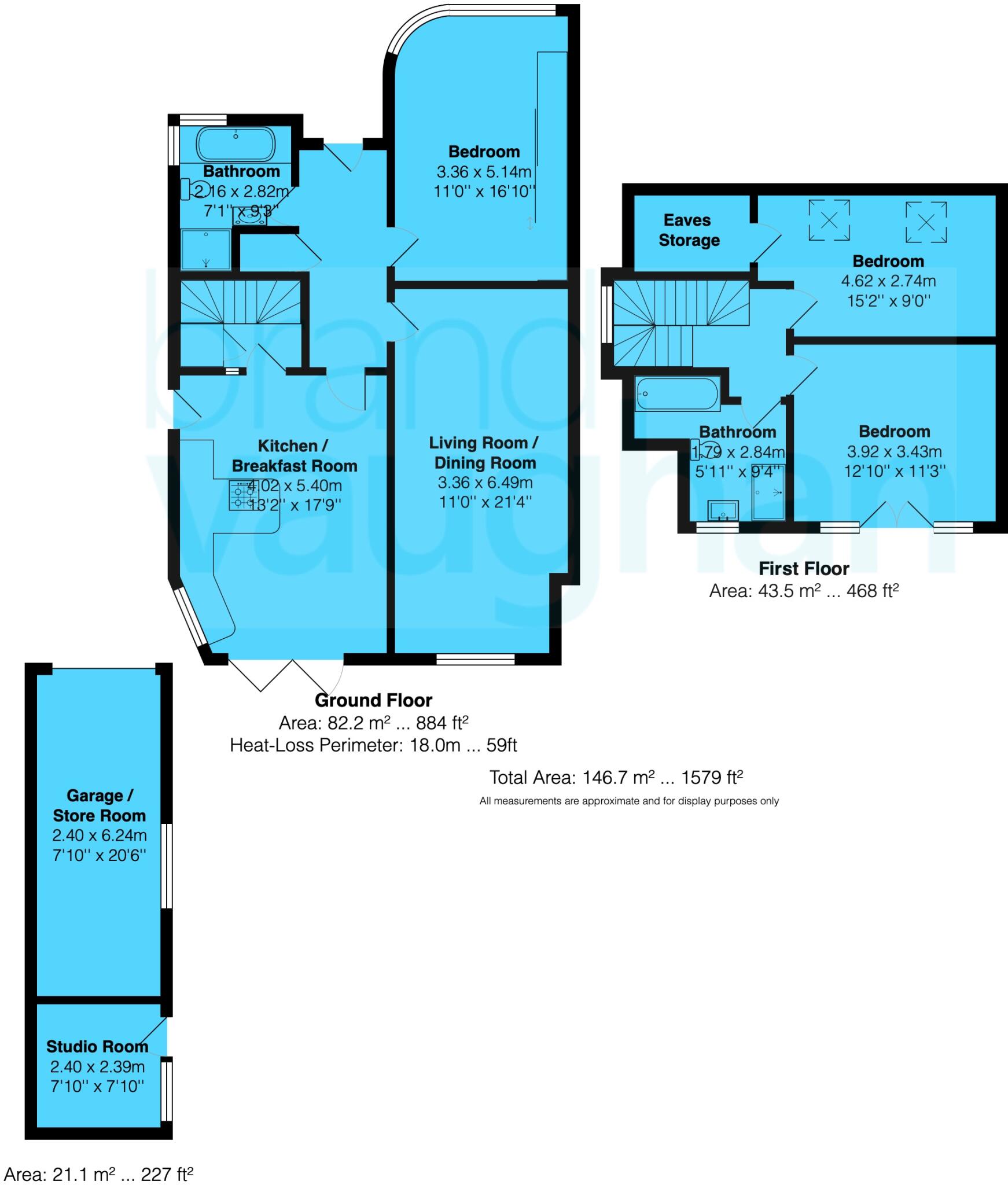Summary - 21, BENGAIRN AVENUE BN1 8RH
3 bed 2 bath Semi-Detached
Extended, stylish 3-bed family home with garage, parking and garden studio.
3 double bedrooms and 2 bathrooms across 1,579 sq ft
This extended 3-bedroom chalet-style semi delivers generous, light-filled living across 1,579 sq ft with a family-focused layout and a large west-facing garden. The open living/dining room and kitchen/breakfast space flow to a raised terrace and lawn, creating straightforward indoor–outdoor family living. A powered detached garage and paved hard standing give plentiful parking for several cars.
Practical home-working is already catered for by a separate garden studio/music room with power and about 70–80% soundproofing; it’s ideal as a private office, rehearsal space or hobby room but will need finishing if complete sound isolation is required. The house benefits from double glazing and energy-efficient windows, gas central heating and contemporary finishes throughout, so it feels modern while retaining 1930s character in the bay-front principal bedroom.
Patcham’s green setting and local facilities suit family life: nearby parks, primary and secondary schools rated Good, local shops and easy routes into central Brighton or to Preston Park station. The area is very low crime, well connected for broadband and mobile, and sits in an affluent suburb popular with families.
Important points to note: the property is a semi-detached, multi-storey home with 1930s origins, so buyers should expect age-related maintenance and to review services and fabric accordingly. The garden studio is partially acoustic treated but not fully soundproofed; any further specialist soundproofing would be an additional cost.
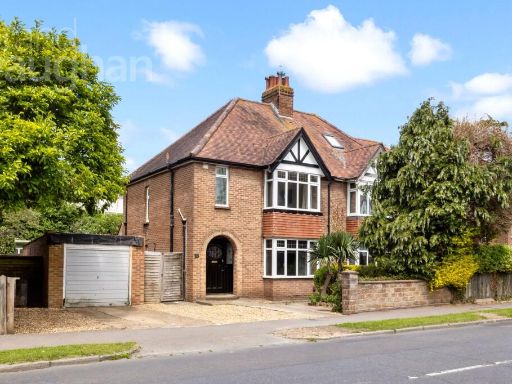 3 bedroom semi-detached house for sale in Carden Avenue, Brighton, East Sussex, BN1 — £700,000 • 3 bed • 1 bath • 1714 ft²
3 bedroom semi-detached house for sale in Carden Avenue, Brighton, East Sussex, BN1 — £700,000 • 3 bed • 1 bath • 1714 ft²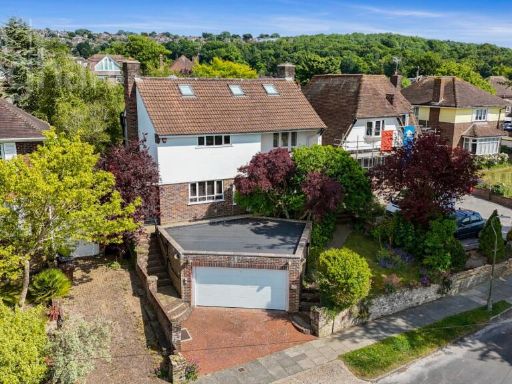 4 bedroom detached house for sale in Ridgeside Avenue, Brighton, East Sussex, BN1 — £900,000 • 4 bed • 2 bath • 2902 ft²
4 bedroom detached house for sale in Ridgeside Avenue, Brighton, East Sussex, BN1 — £900,000 • 4 bed • 2 bath • 2902 ft²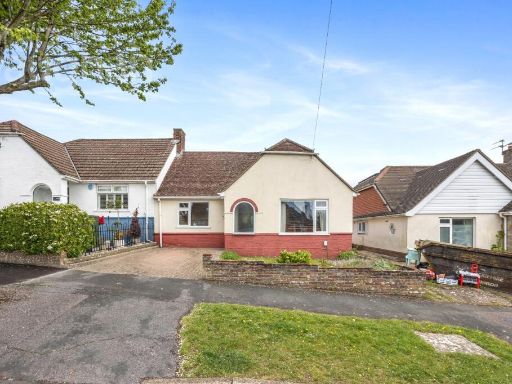 4 bedroom bungalow for sale in Heston Avenue, Brighton, East Sussex, BN1 — £550,000 • 4 bed • 2 bath • 1275 ft²
4 bedroom bungalow for sale in Heston Avenue, Brighton, East Sussex, BN1 — £550,000 • 4 bed • 2 bath • 1275 ft²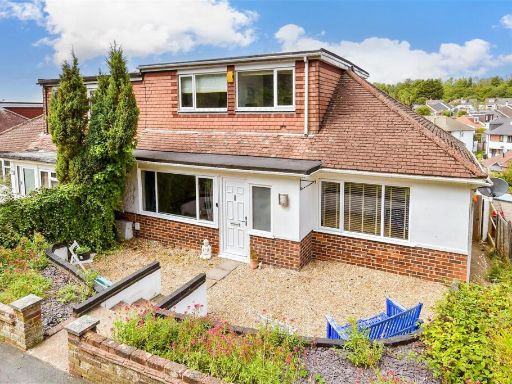 3 bedroom chalet for sale in The Deeside, Brighton, East Sussex, BN1 — £475,000 • 3 bed • 1 bath • 937 ft²
3 bedroom chalet for sale in The Deeside, Brighton, East Sussex, BN1 — £475,000 • 3 bed • 1 bath • 937 ft²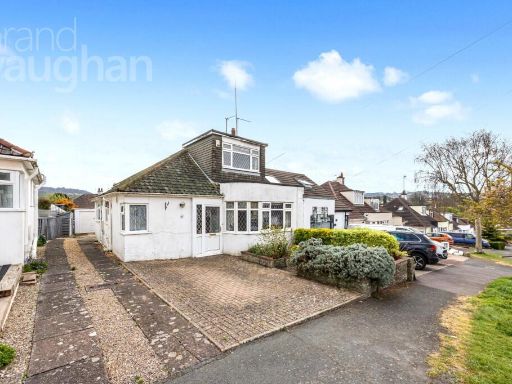 3 bedroom bungalow for sale in Bengairn Avenue, Brighton, East Sussex, BN1 — £375,000 • 3 bed • 1 bath • 1255 ft²
3 bedroom bungalow for sale in Bengairn Avenue, Brighton, East Sussex, BN1 — £375,000 • 3 bed • 1 bath • 1255 ft²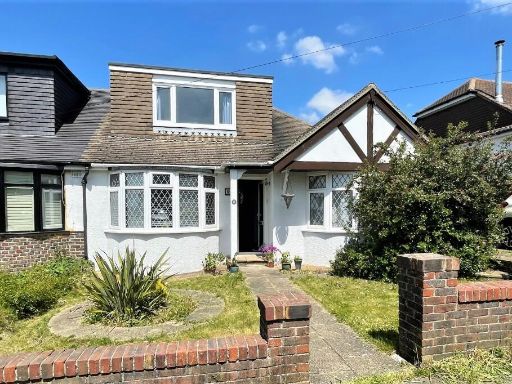 4 bedroom semi-detached house for sale in Larkfield Way, BN1 — £659,950 • 4 bed • 1 bath • 1389 ft²
4 bedroom semi-detached house for sale in Larkfield Way, BN1 — £659,950 • 4 bed • 1 bath • 1389 ft²