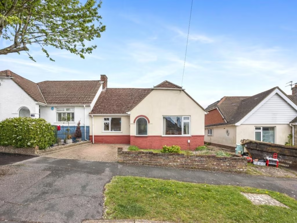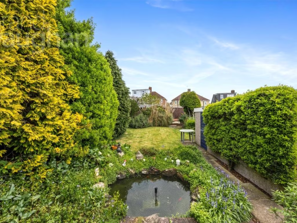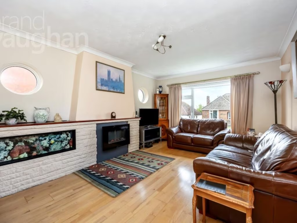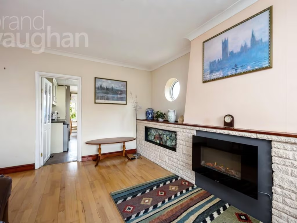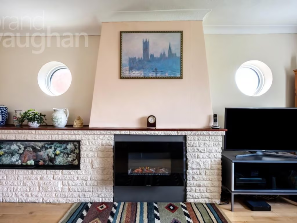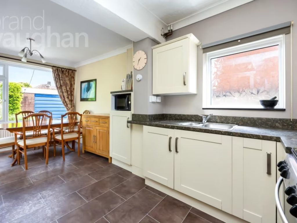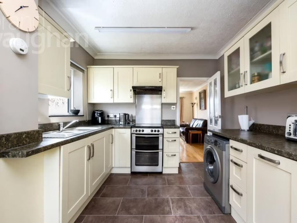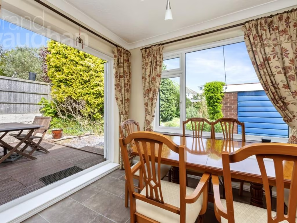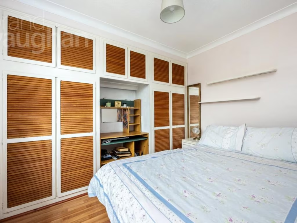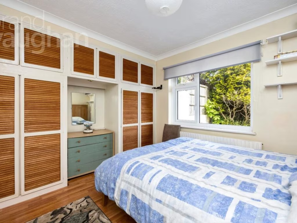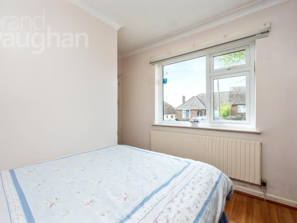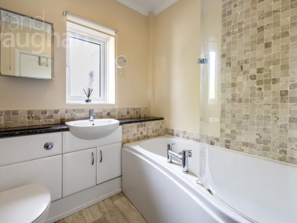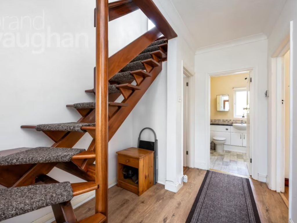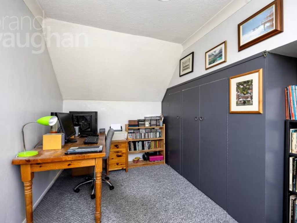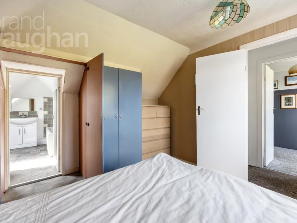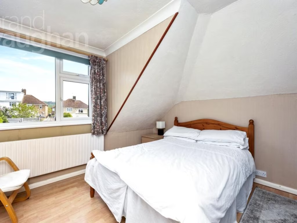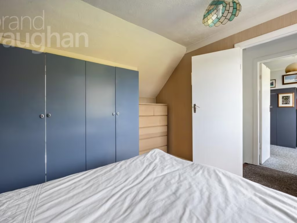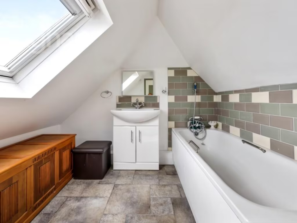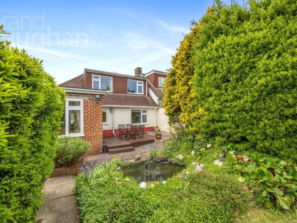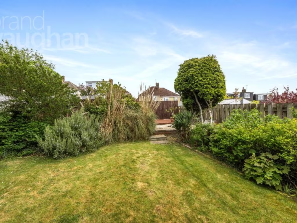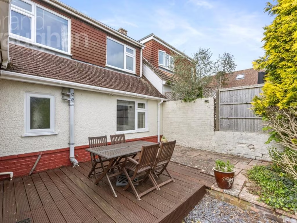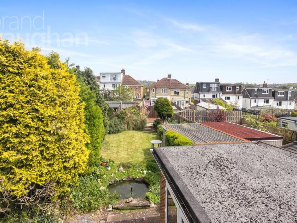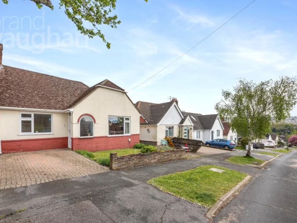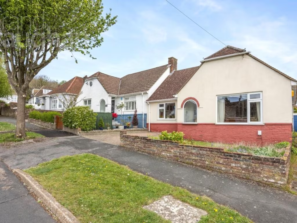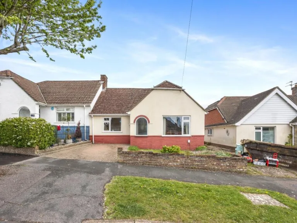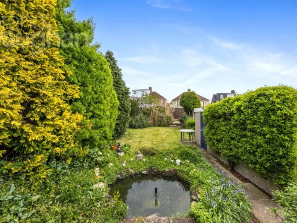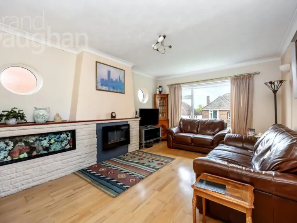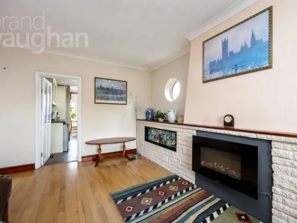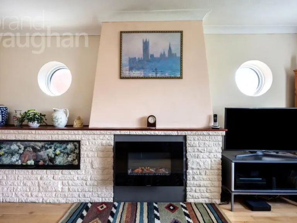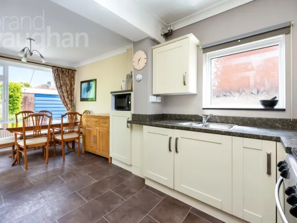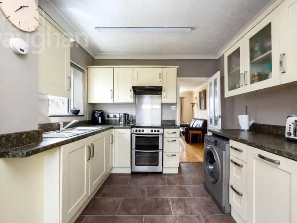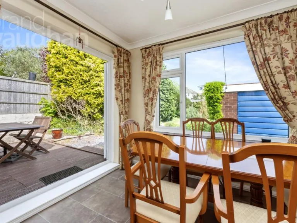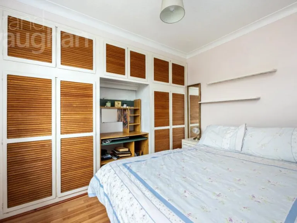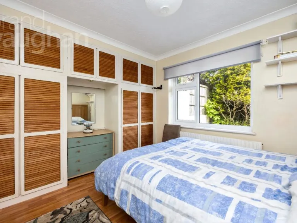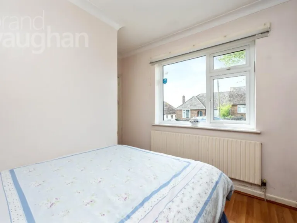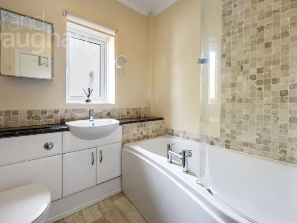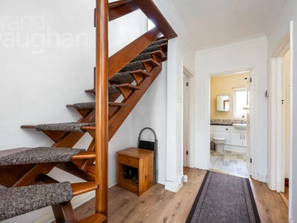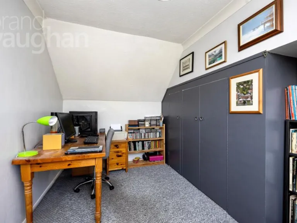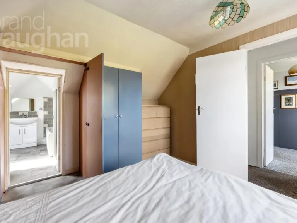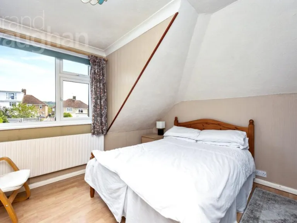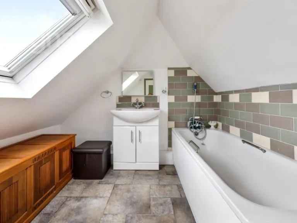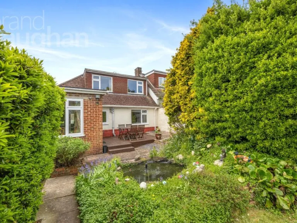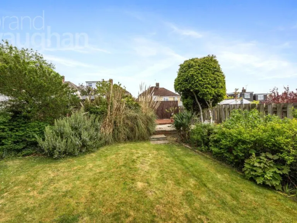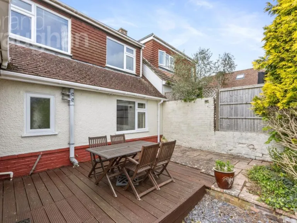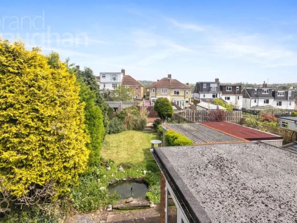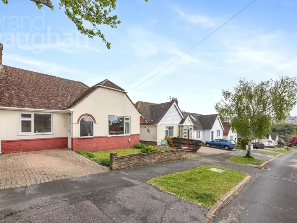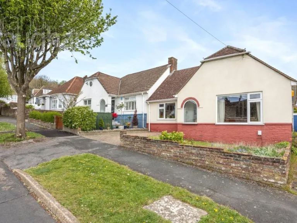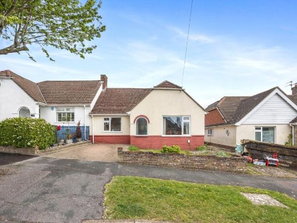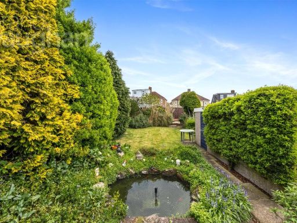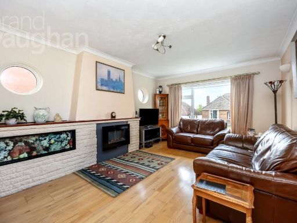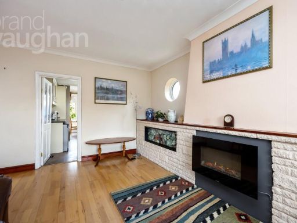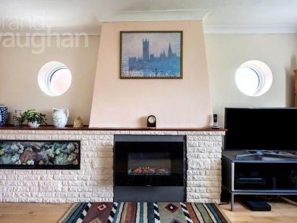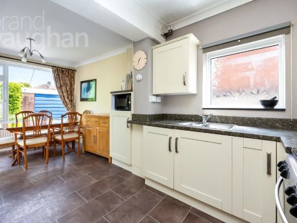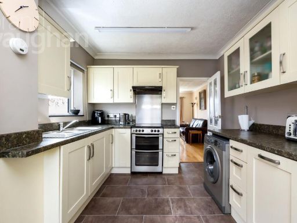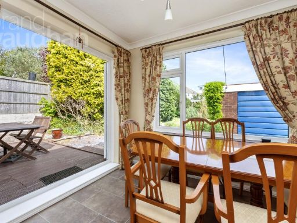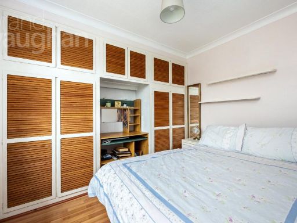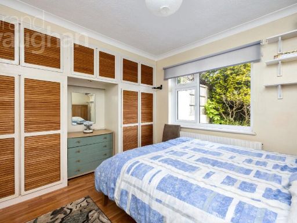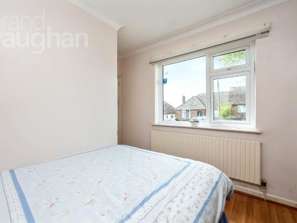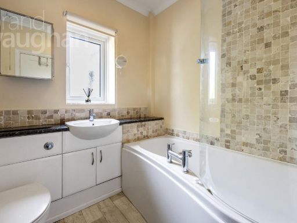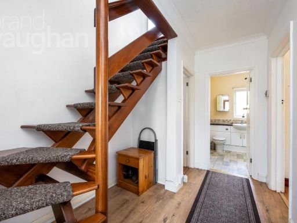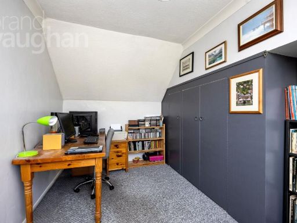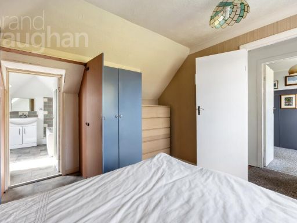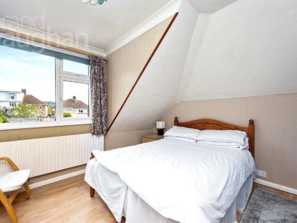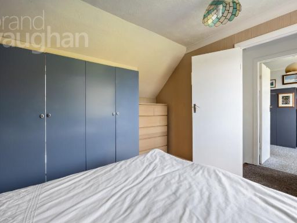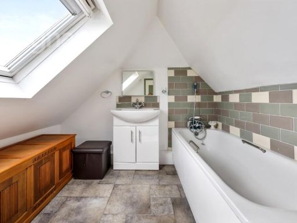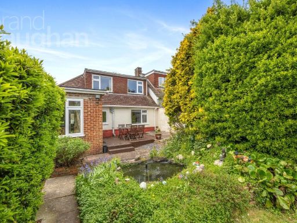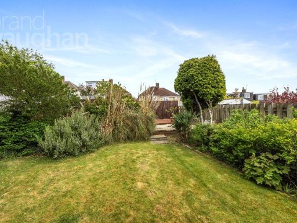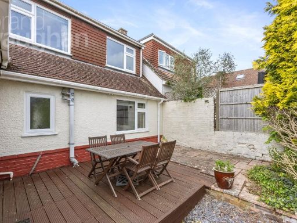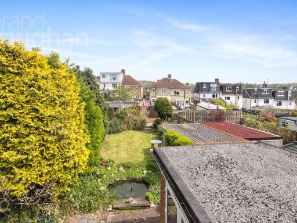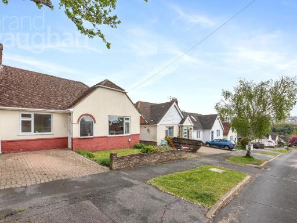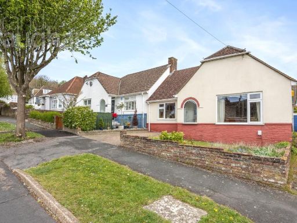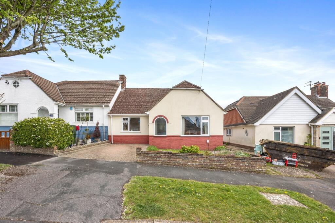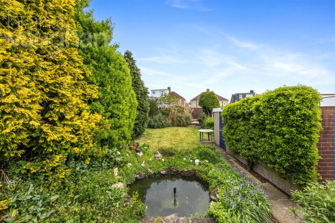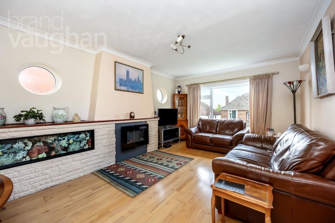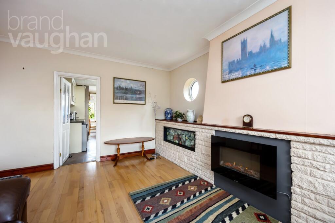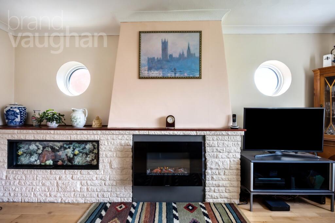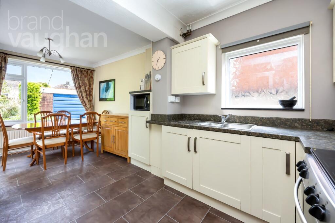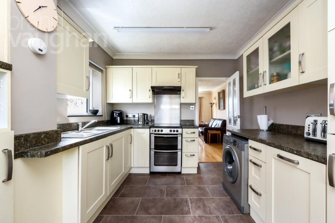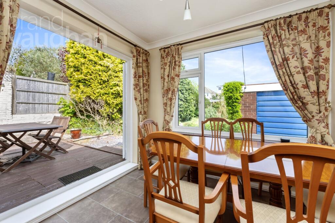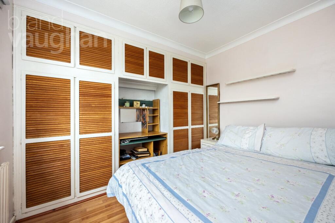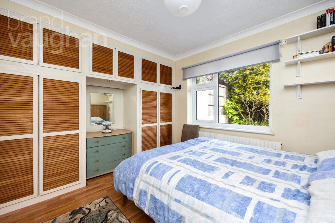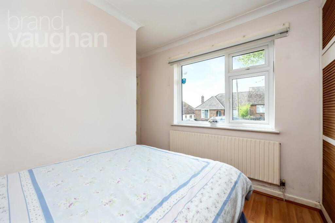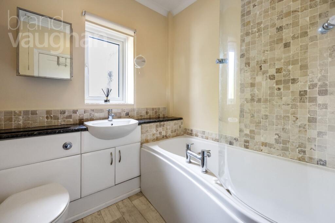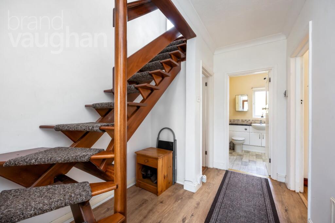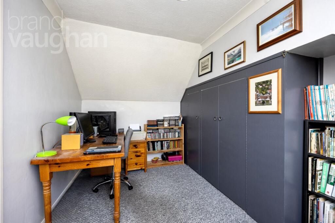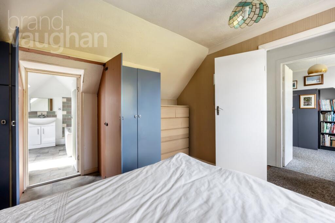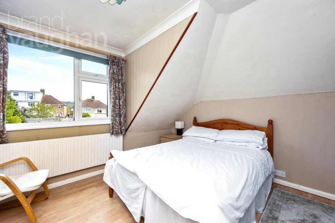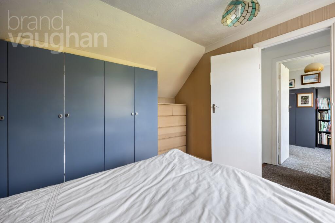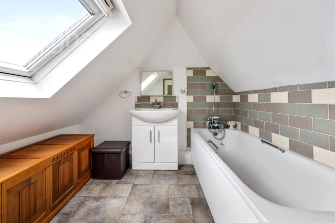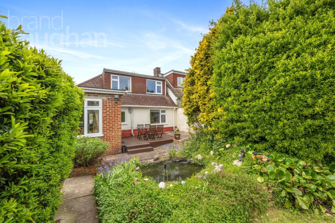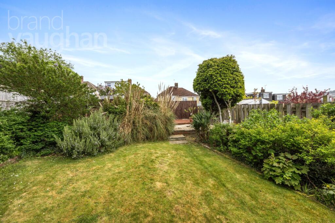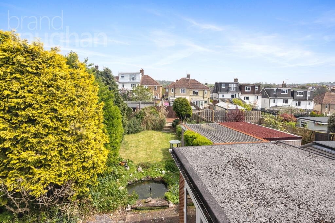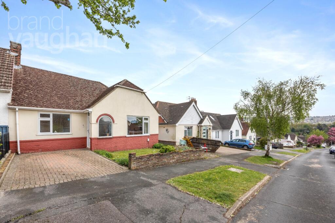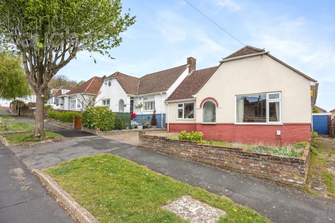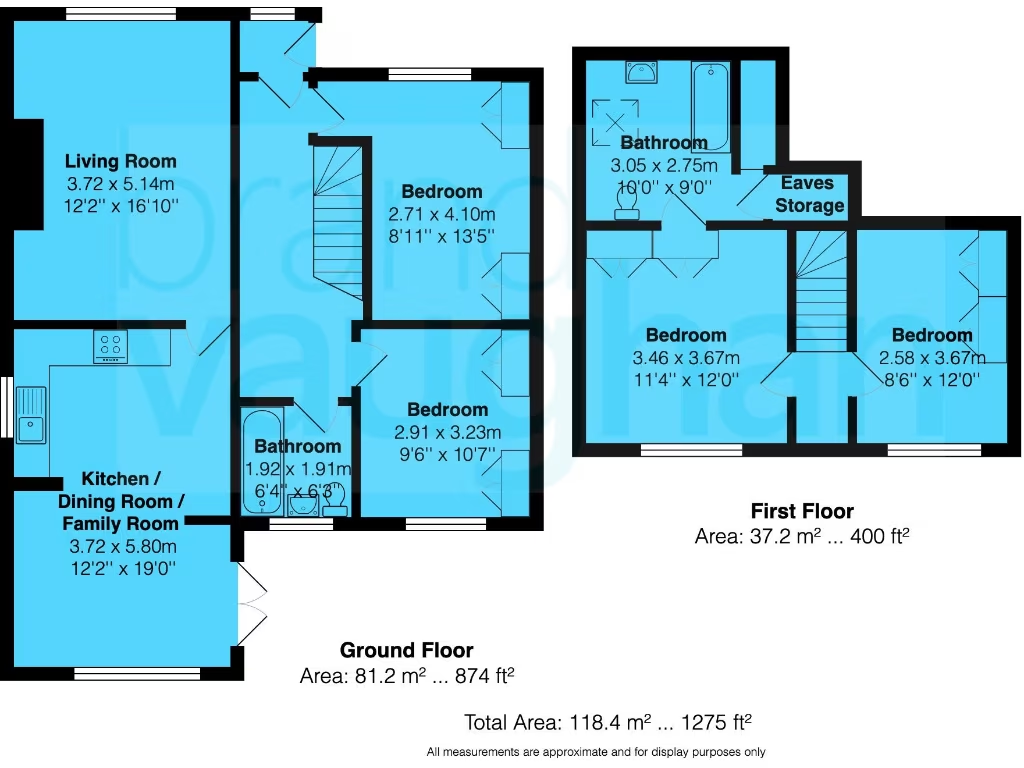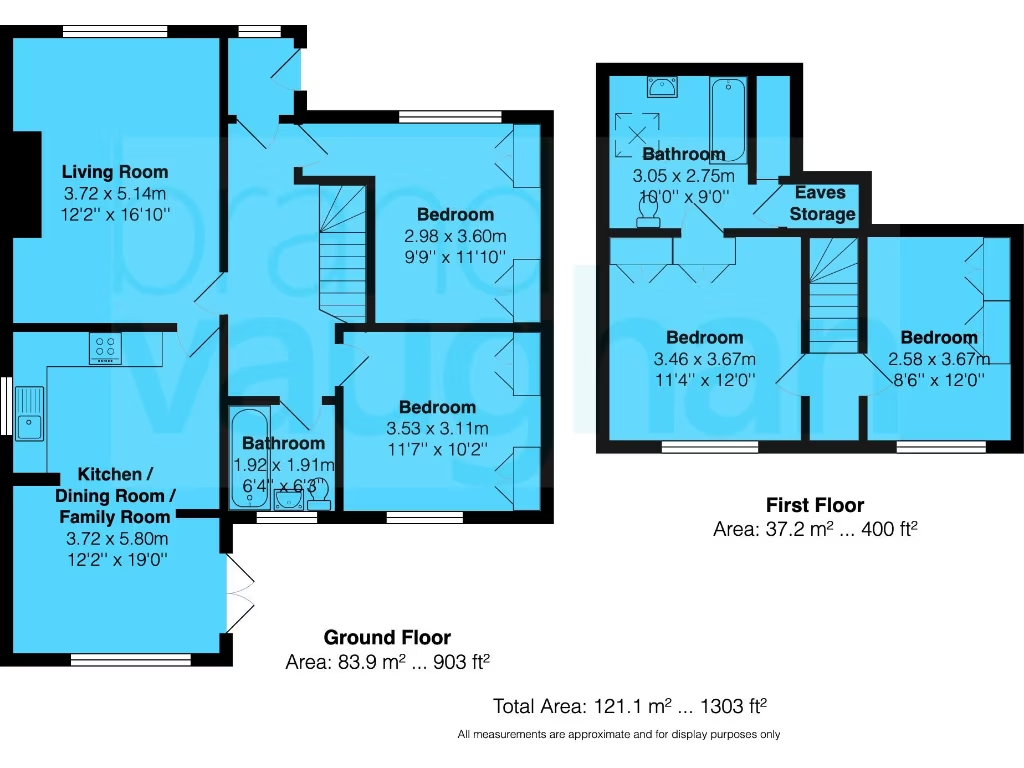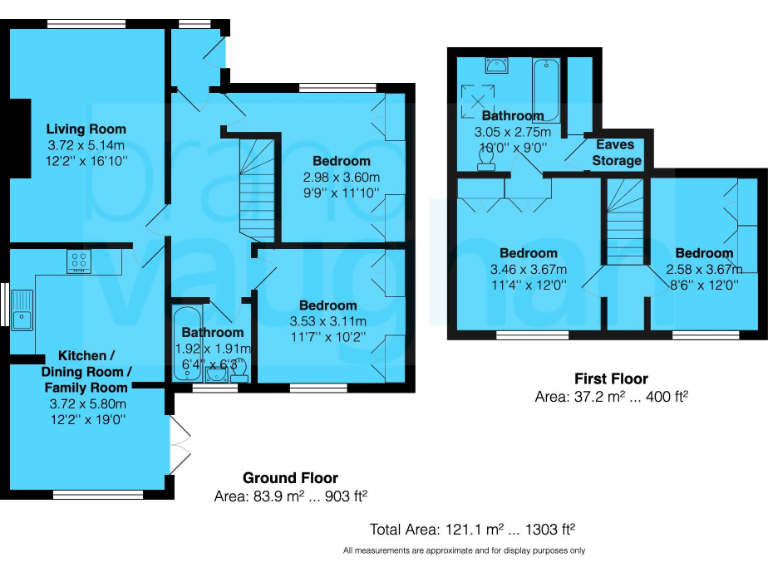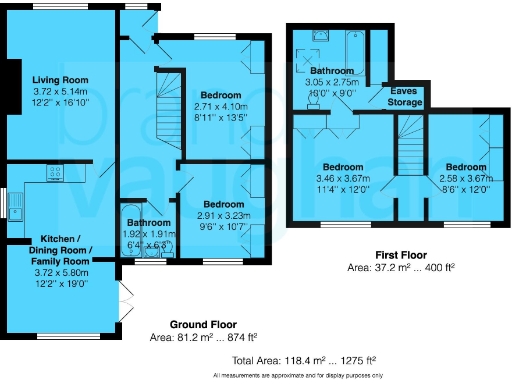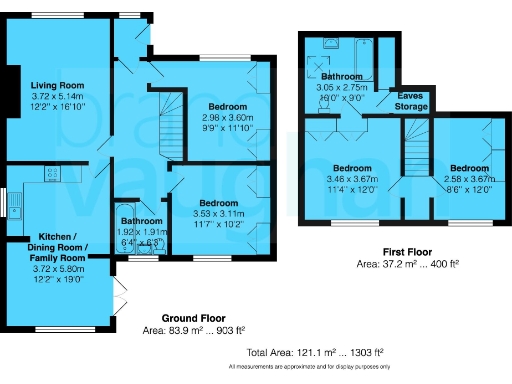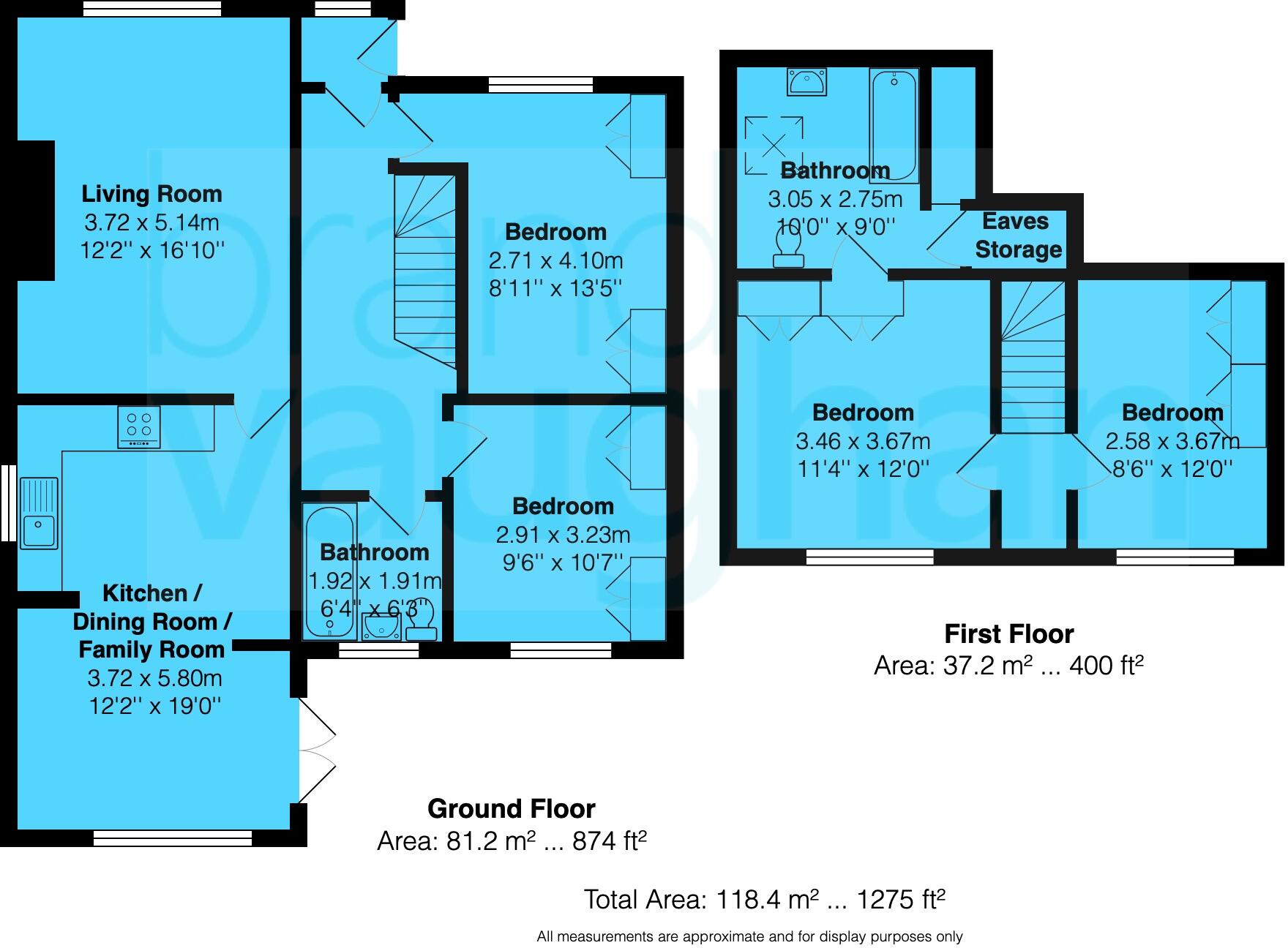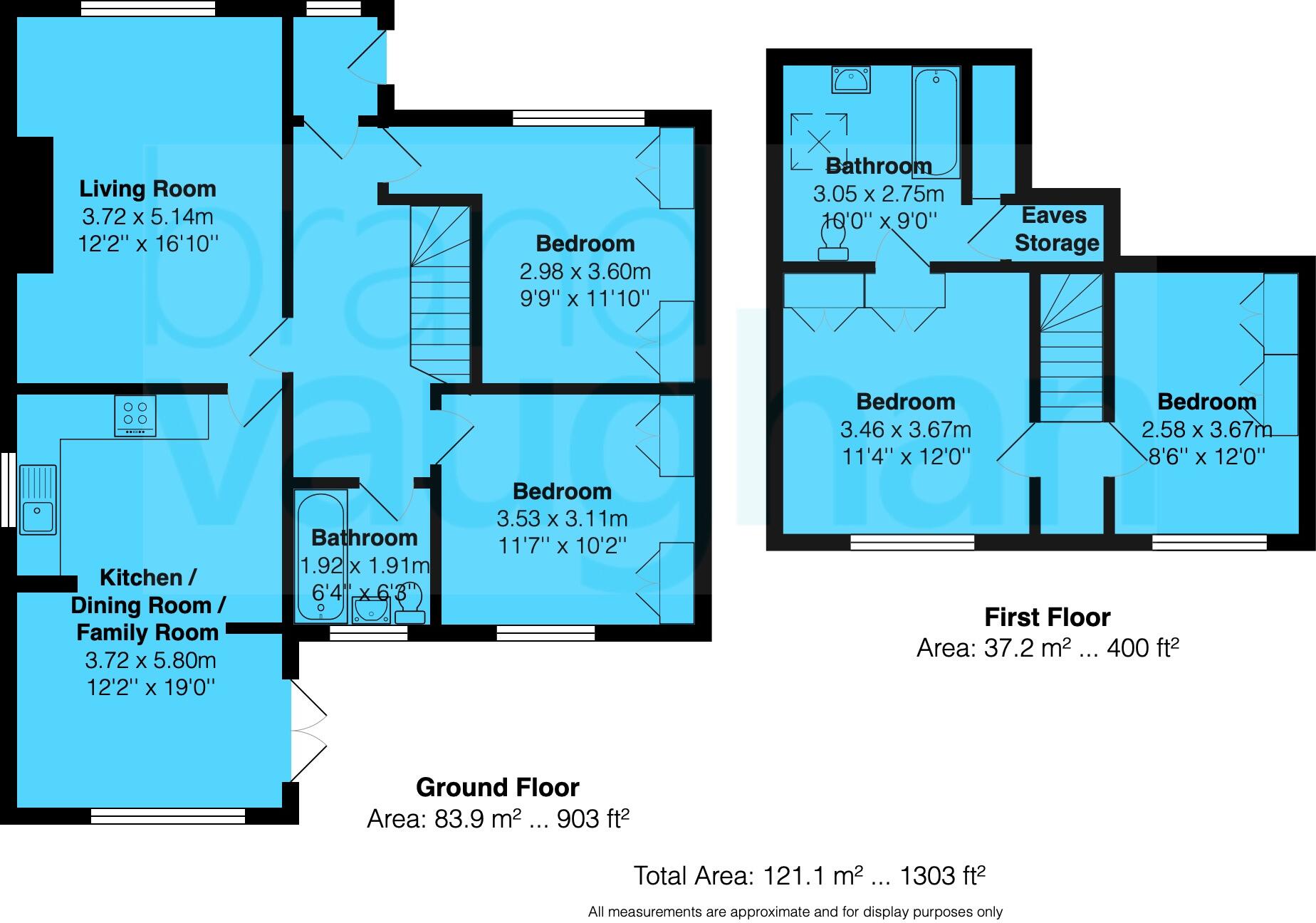Summary - Heston Avenue, Brighton, East Sussex, BN1 BN1 8UP
4 bed 2 bath Bungalow
Spacious family layout with garage, garden and excellent local schools.
Extended kitchen/dining room opens onto large, level rear garden
This semi-detached 1930s chalet-style bungalow on Heston Avenue offers a family-friendly layout across 1,275 sq.ft. of living space. Bright ground-floor reception rooms lead from a sociable extended kitchen/dining area out to a large, level rear garden – ideal for children, pets and summer entertaining. The principal bedroom is on the first floor with an en-suite; two further doubles occupy the ground floor alongside a central family bathroom.
Practical benefits include a detached garage with power, useful off-street parking on the front drive, double glazing (install date unknown) and gas central heating to radiators. The plot is noticeably generous for the area, with a private rear lawn and a koi pond, and there’s scope to adapt the garage into a home studio or playroom subject to consents.
Patcham’s village amenities, parks and well-regarded local schools are a short walk or drive away, while Preston Park station and central Brighton are within easy reach for commuting and leisure. For families seeking space, outdoor privacy and convenient transport links, this house balances suburban calm with city accessibility.
Notable points to consider: the house dates from the 1930s and reflects that age in some fittings and finishes, so buyers wanting a fully modernised interior should allow budget for updates. Being semi-detached means a shared wall with the neighbour, and while the property is freehold with low local crime and no flooding risk, some elements such as double glazing install date and specific recent servicing of the boiler are not detailed and may require checking.
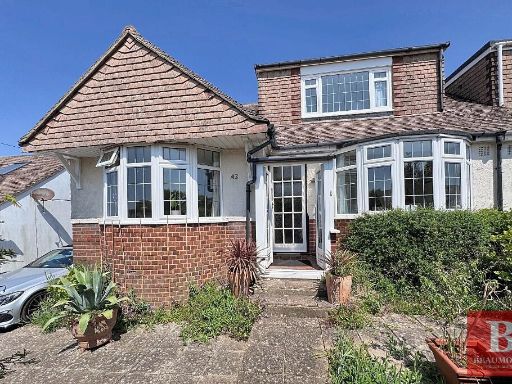 4 bedroom semi-detached house for sale in Larkfield Way, BN1 — £665,000 • 4 bed • 2 bath • 1271 ft²
4 bedroom semi-detached house for sale in Larkfield Way, BN1 — £665,000 • 4 bed • 2 bath • 1271 ft²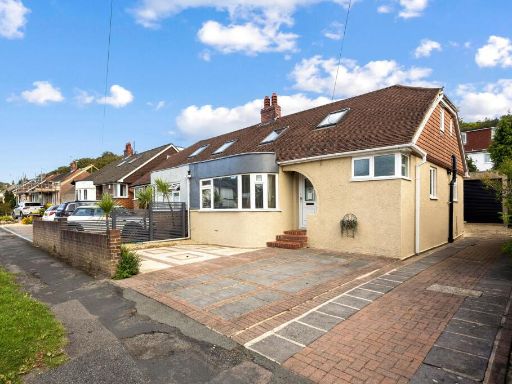 4 bedroom chalet for sale in Mackie Avenue, Brighton, BN1 — £525,000 • 4 bed • 2 bath • 1158 ft²
4 bedroom chalet for sale in Mackie Avenue, Brighton, BN1 — £525,000 • 4 bed • 2 bath • 1158 ft²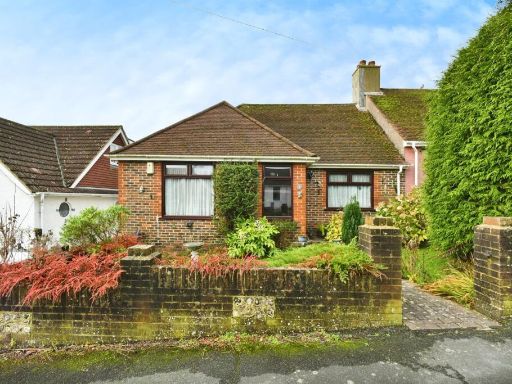 2 bedroom semi-detached bungalow for sale in Heston Avenue, Patcham, Brighton, BN1 — £425,000 • 2 bed • 1 bath • 699 ft²
2 bedroom semi-detached bungalow for sale in Heston Avenue, Patcham, Brighton, BN1 — £425,000 • 2 bed • 1 bath • 699 ft²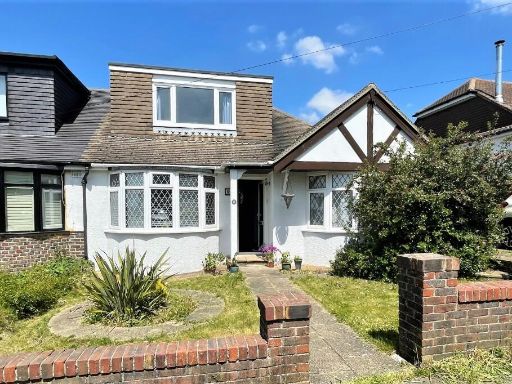 4 bedroom semi-detached house for sale in Larkfield Way, BN1 — £659,950 • 4 bed • 1 bath • 1389 ft²
4 bedroom semi-detached house for sale in Larkfield Way, BN1 — £659,950 • 4 bed • 1 bath • 1389 ft²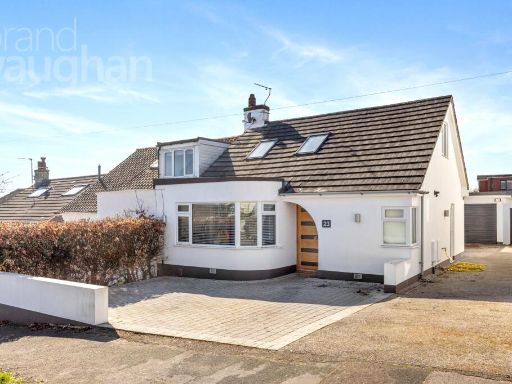 3 bedroom semi-detached house for sale in Bengairn Avenue, Brighton, East Sussex, BN1 — £550,000 • 3 bed • 2 bath • 1579 ft²
3 bedroom semi-detached house for sale in Bengairn Avenue, Brighton, East Sussex, BN1 — £550,000 • 3 bed • 2 bath • 1579 ft²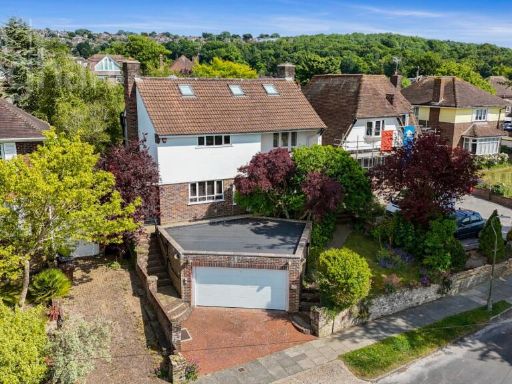 4 bedroom detached house for sale in Ridgeside Avenue, Brighton, East Sussex, BN1 — £900,000 • 4 bed • 2 bath • 2902 ft²
4 bedroom detached house for sale in Ridgeside Avenue, Brighton, East Sussex, BN1 — £900,000 • 4 bed • 2 bath • 2902 ft²