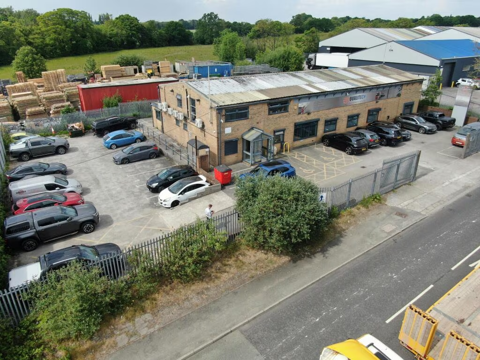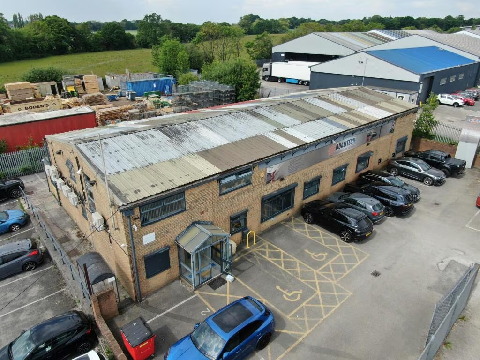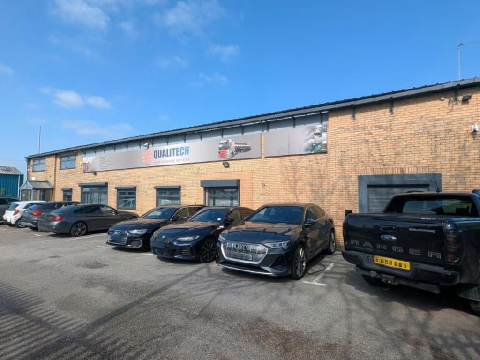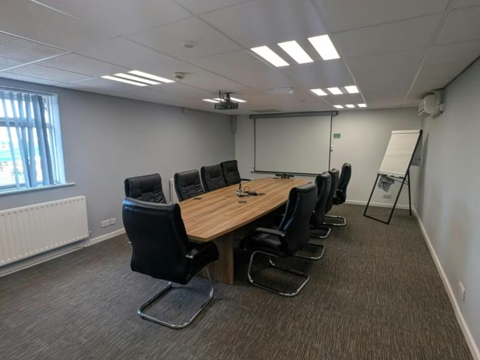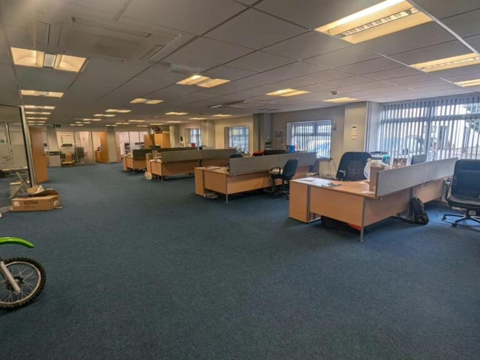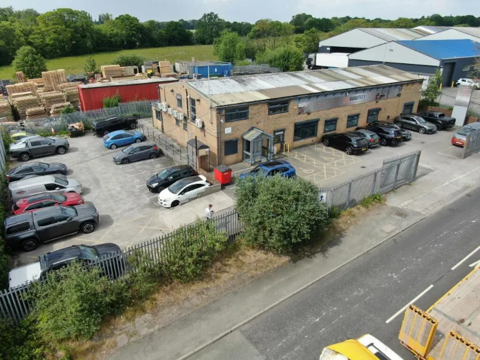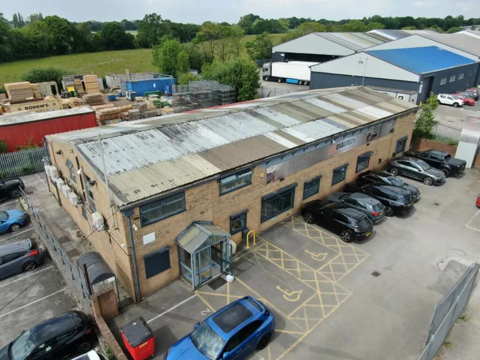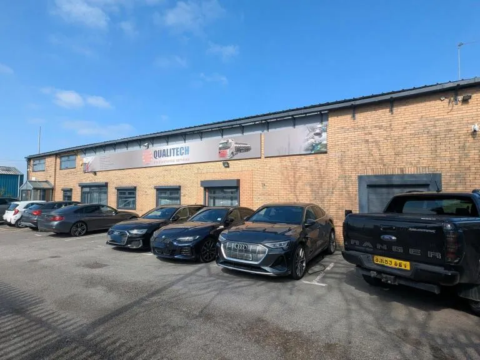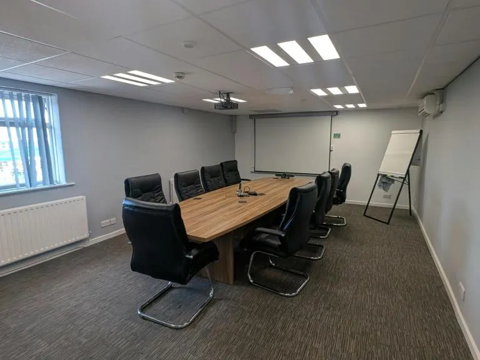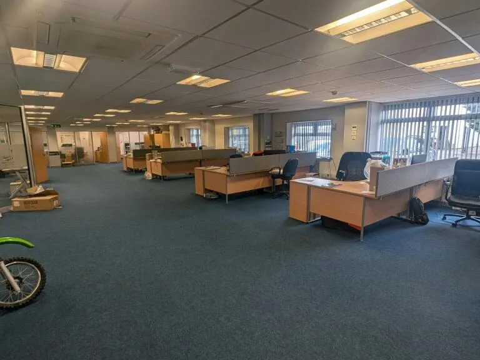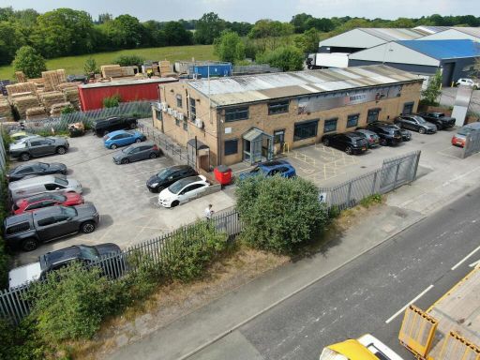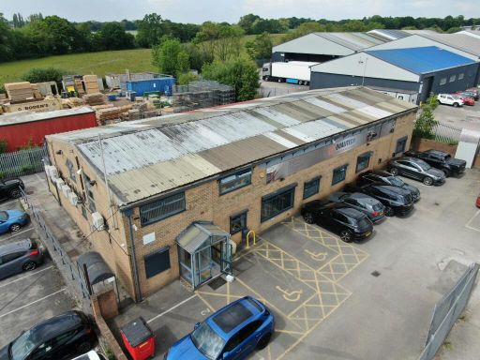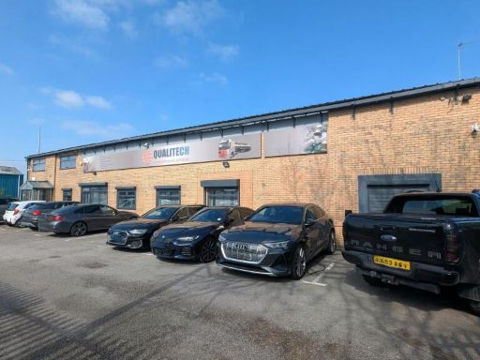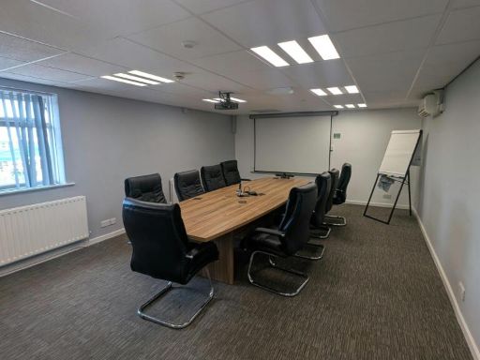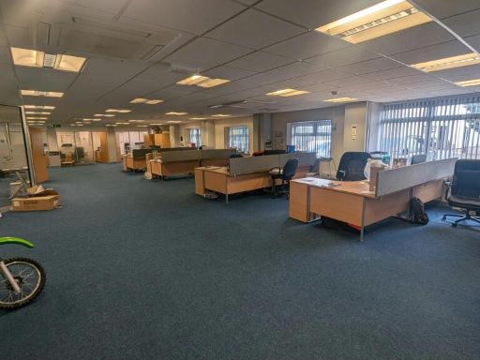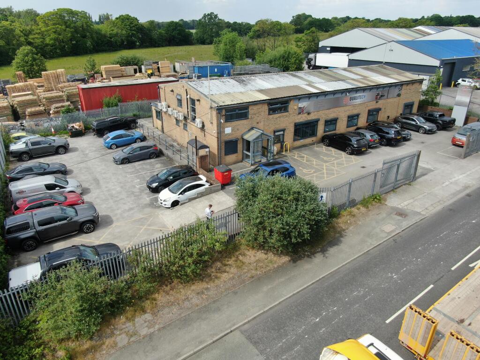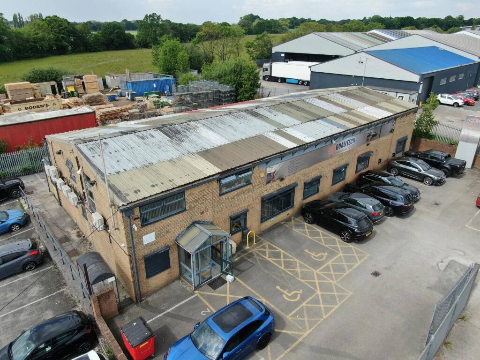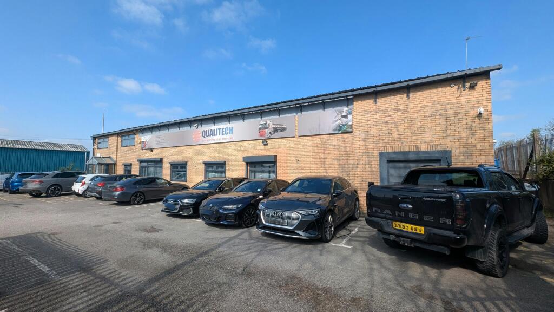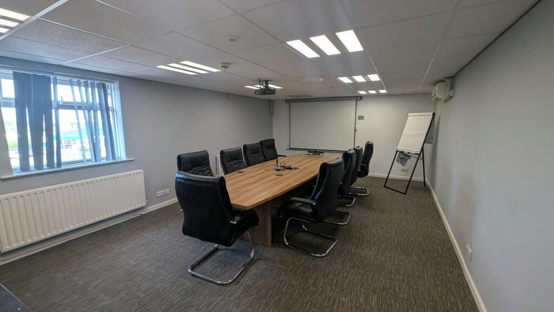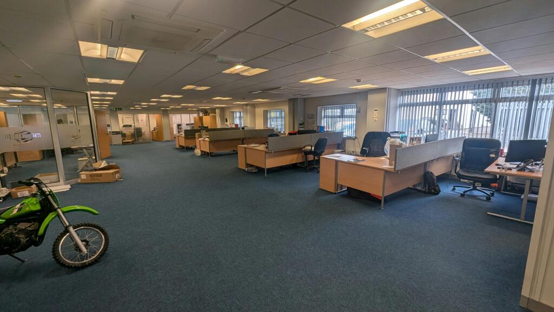Summary - Offices at Haydock Lane, Haydock Industrial Estate, St. Helens, WA11 9UY WA11 9UY
1 bed 1 bath Office
**Standout Features:**
- **Guide Price:** £600,000 (STC)
- **Size:** Extensive 5,331 sq ft on a 0.16 Hectare (0.41 Acres) plot
- **Construction:** Two-storey steel portal frame, originally a warehouse
- **Flexibility:** Potential to convert back to a hybrid warehouse/office setup
- **Parking:** Off-street parking for approximately 12 vehicles
- **Location:** Prime Haydock Industrial Estate with excellent connectivity to M6 and A580
**Summary:**
Discover this expansive two-storey commercial unit situated in the heart of the bustling Haydock Industrial Estate. Spanning over 5,300 sq ft, this property boasts a versatile layout that includes a large open-plan office area, partitioned spaces, WCs, and a staff kitchen—ideal for various business operations. With its original design as a warehouse, there's significant potential for conversion to suit your needs, making it an attractive option for investors or growing businesses.
The building is securely fenced, provides ample parking for up to 12 vehicles, and benefits from great visibility and accessibility, being conveniently located close to major roadways, offering quick access to both Manchester and Liverpool. While the surrounding area may see higher crime rates, the property is well-suited for businesses looking for a semi-rural industrial setting.
With schools in the vicinity receiving good Ofsted ratings and transportation options readily available, this property provides a unique opportunity to secure a vital piece of industrial real estate. Don’t miss out—submit your informal bids by 12 PM on Friday, 27th June 2025!
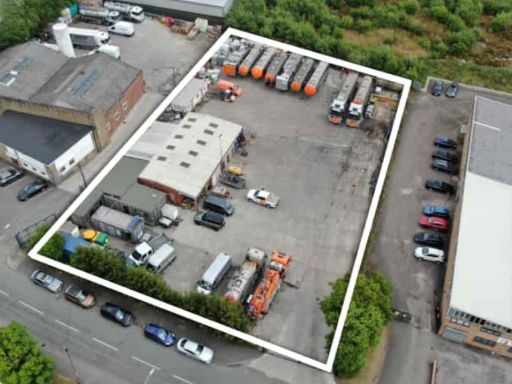 Industrial development for sale in Depot at Haydock Lane, Haydock Industrial Estate, St. Helens, WA11 9UY, WA11 — £875,000 • 1 bed • 1 bath • 2933 ft²
Industrial development for sale in Depot at Haydock Lane, Haydock Industrial Estate, St. Helens, WA11 9UY, WA11 — £875,000 • 1 bed • 1 bath • 2933 ft²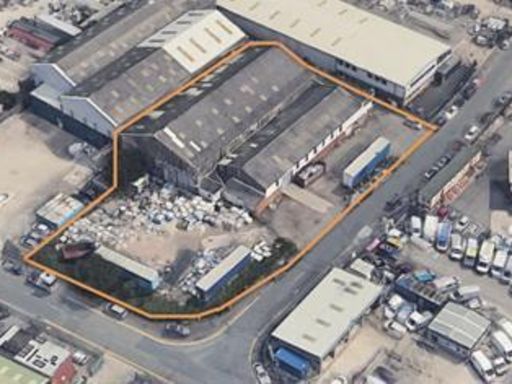 Warehouse for sale in No 1 North Florida Rd/Haydock Lane/, Haydock, St. Helens, Merseyside, WA11 — £1,200,000 • 1 bed • 1 bath • 16219 ft²
Warehouse for sale in No 1 North Florida Rd/Haydock Lane/, Haydock, St. Helens, Merseyside, WA11 — £1,200,000 • 1 bed • 1 bath • 16219 ft²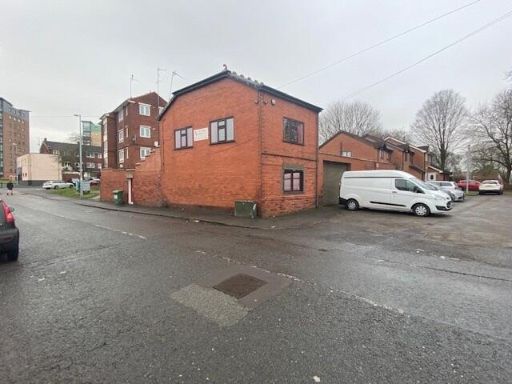 Commercial property for sale in Trafford Road, Manchester, Greater Manchester, M30 — £395,000 • 1 bed • 1 bath • 2787 ft²
Commercial property for sale in Trafford Road, Manchester, Greater Manchester, M30 — £395,000 • 1 bed • 1 bath • 2787 ft²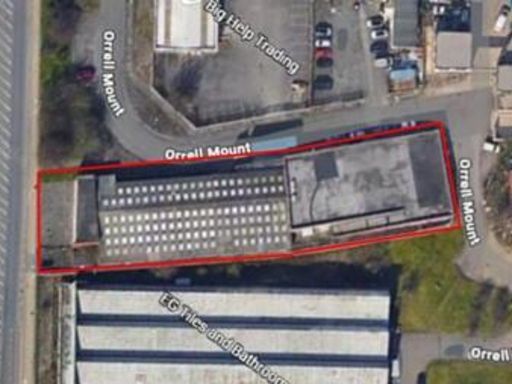 Warehouse for sale in Hawthorne Road, Orrell Mount, Bootle, Merseyside, L20 — POA • 1 bed • 1 bath • 20450 ft²
Warehouse for sale in Hawthorne Road, Orrell Mount, Bootle, Merseyside, L20 — POA • 1 bed • 1 bath • 20450 ft²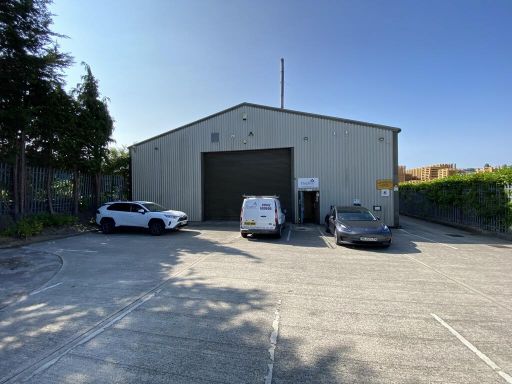 Light industrial facility for sale in 2 Hope Carr Way, Leigh, WN7 — £800,000 • 1 bed • 1 bath • 22651 ft²
Light industrial facility for sale in 2 Hope Carr Way, Leigh, WN7 — £800,000 • 1 bed • 1 bath • 22651 ft²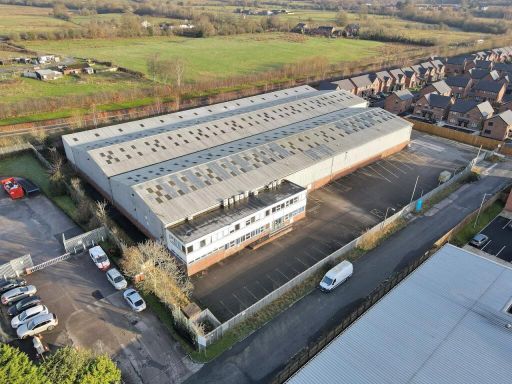 Light industrial facility for sale in Bankfield Road, Tyldesley, Manchester, M29 8QH, M29 — £4,000,000 • 1 bed • 1 bath
Light industrial facility for sale in Bankfield Road, Tyldesley, Manchester, M29 8QH, M29 — £4,000,000 • 1 bed • 1 bath