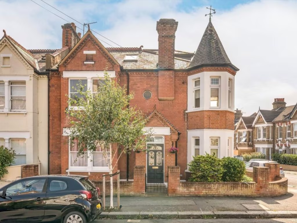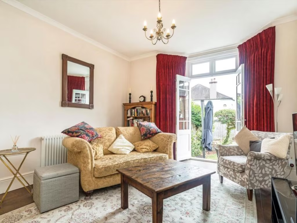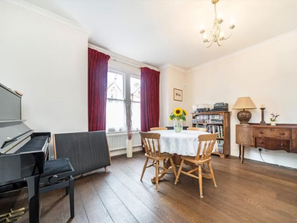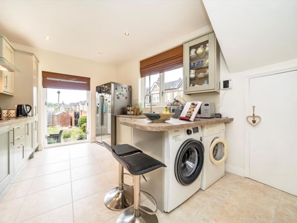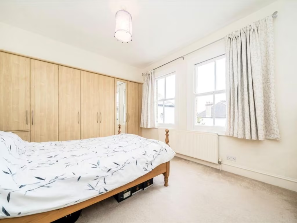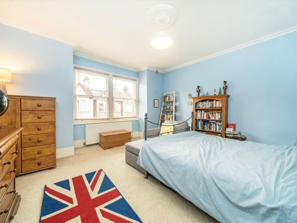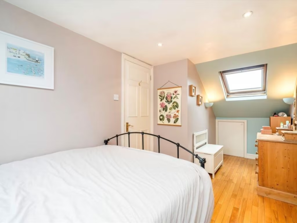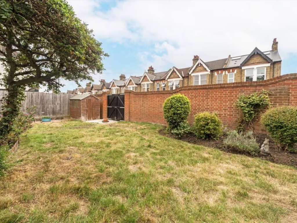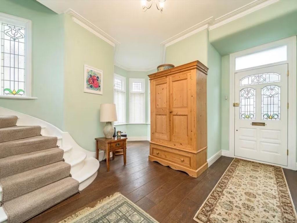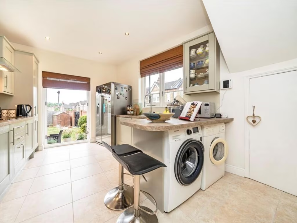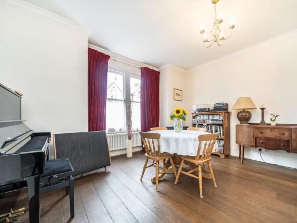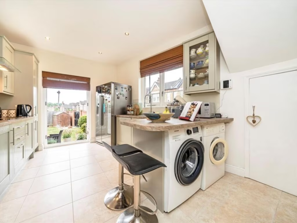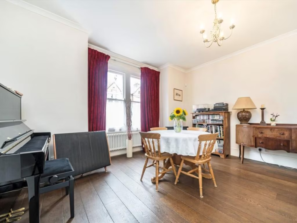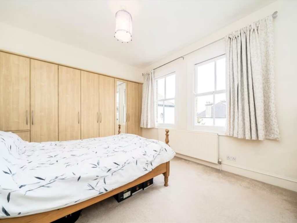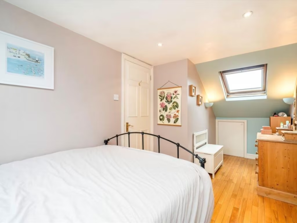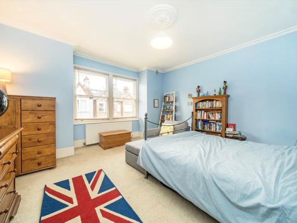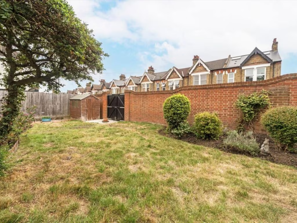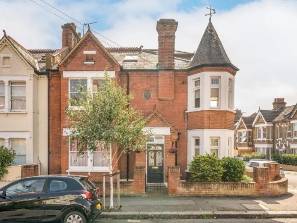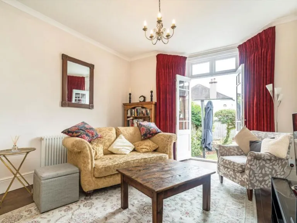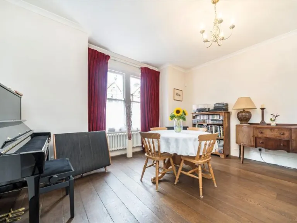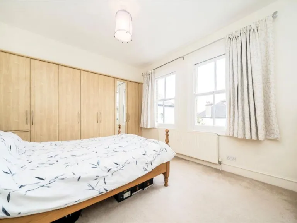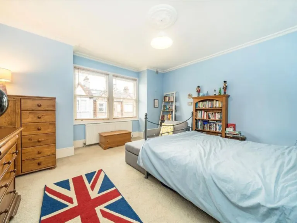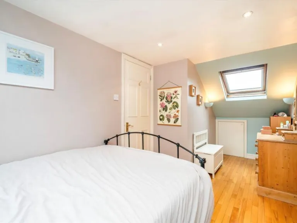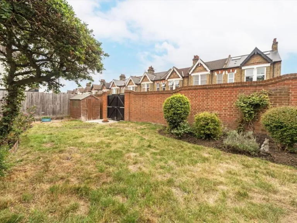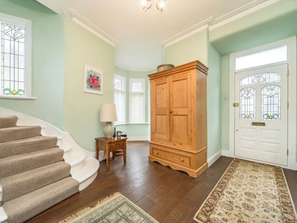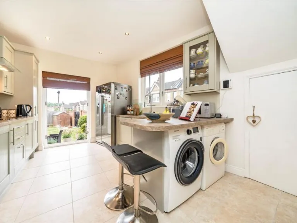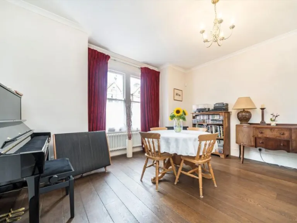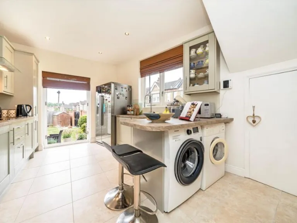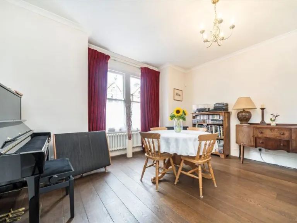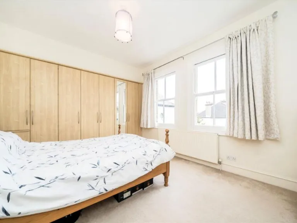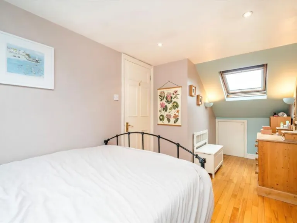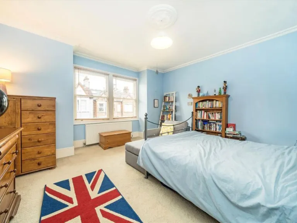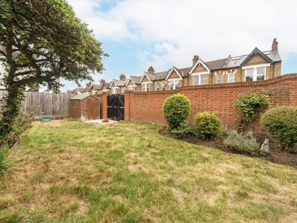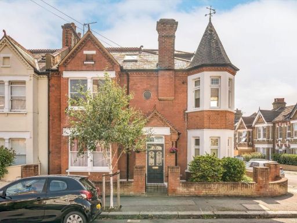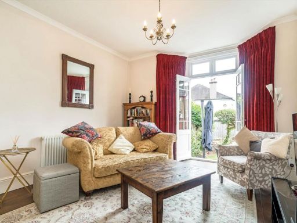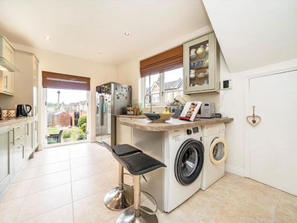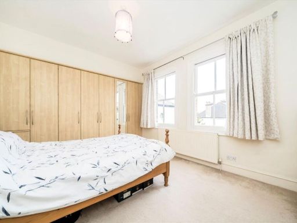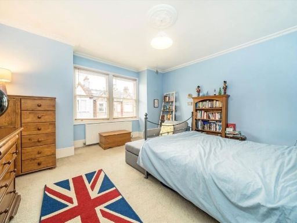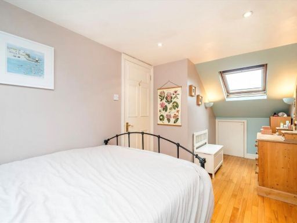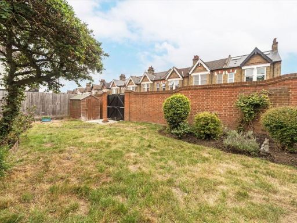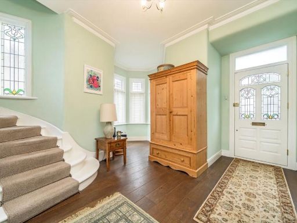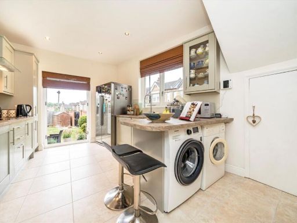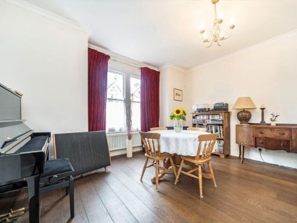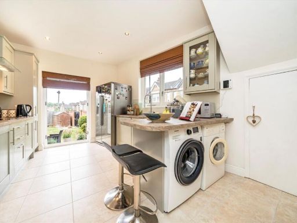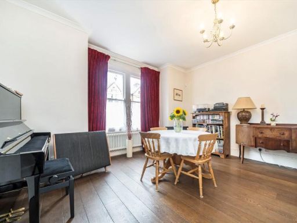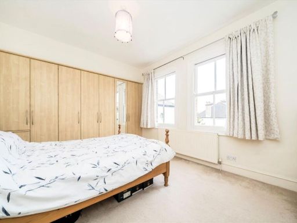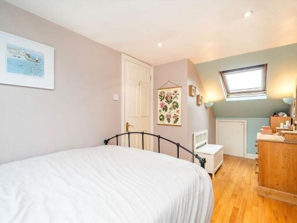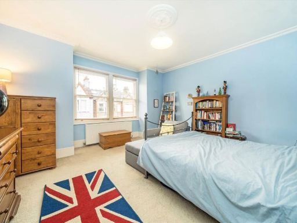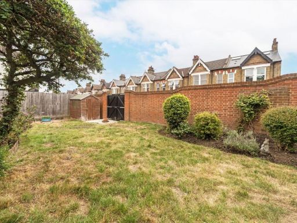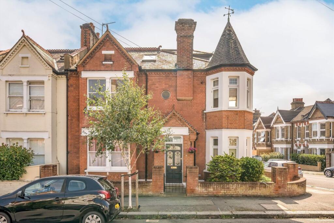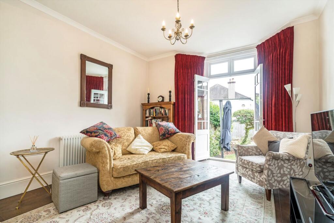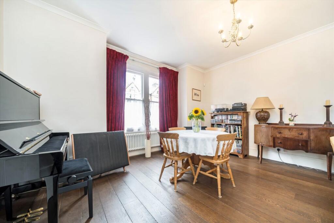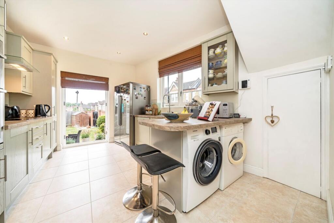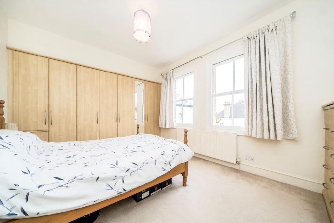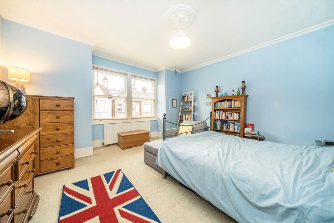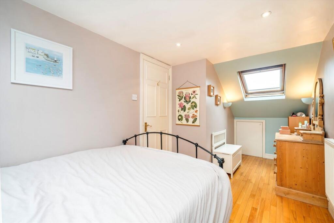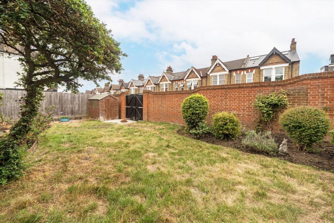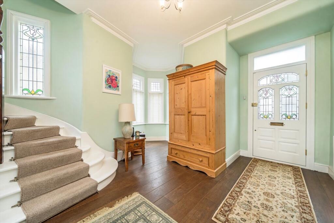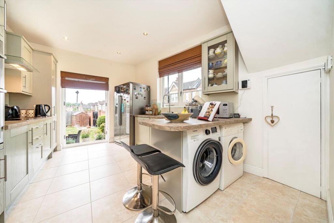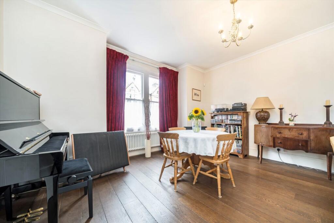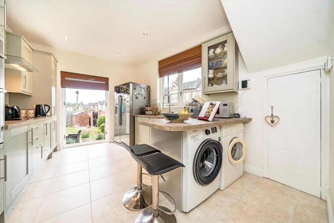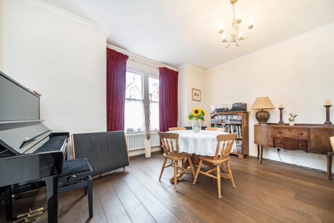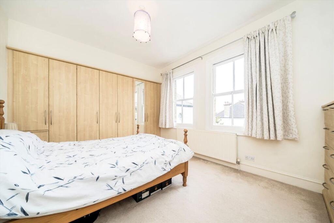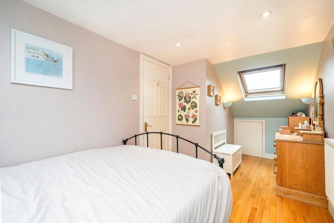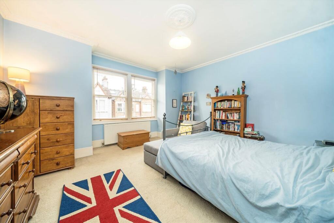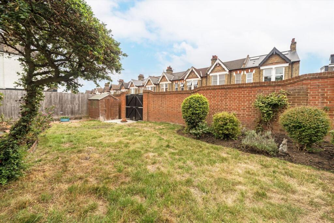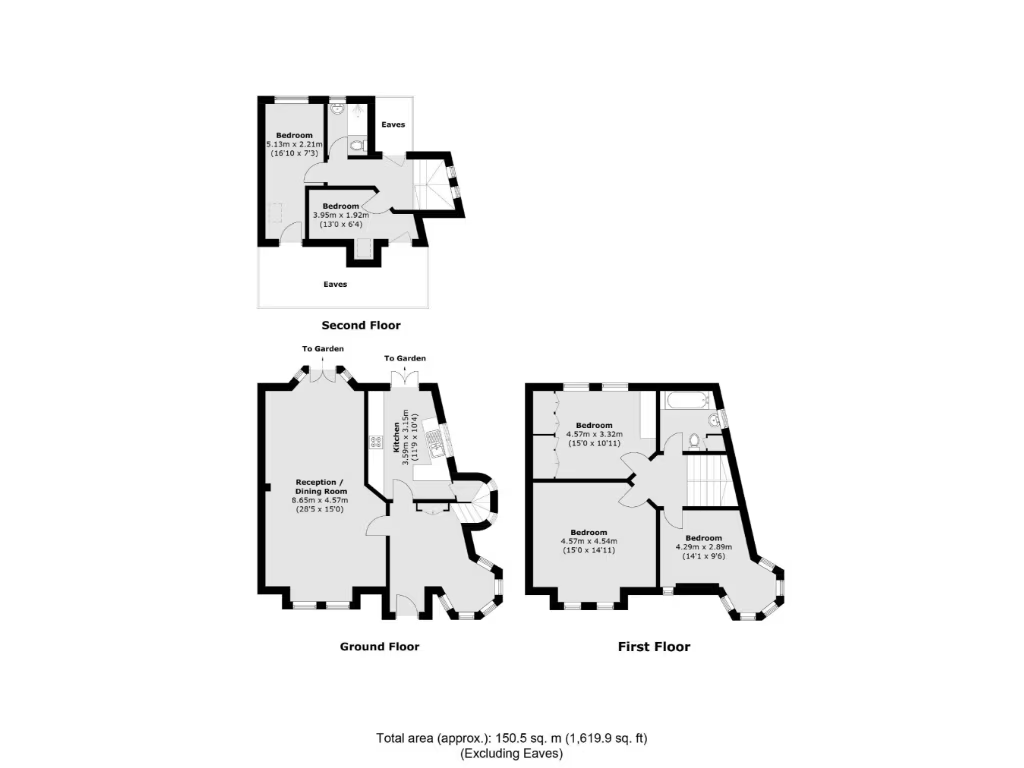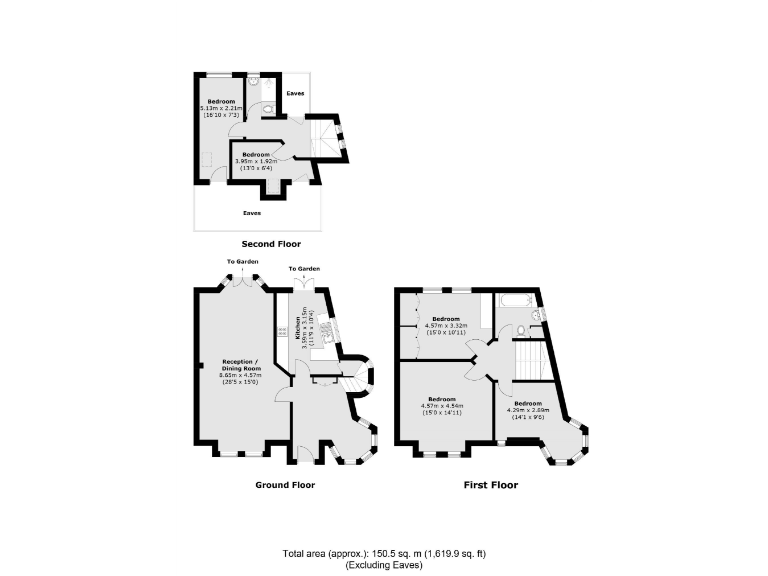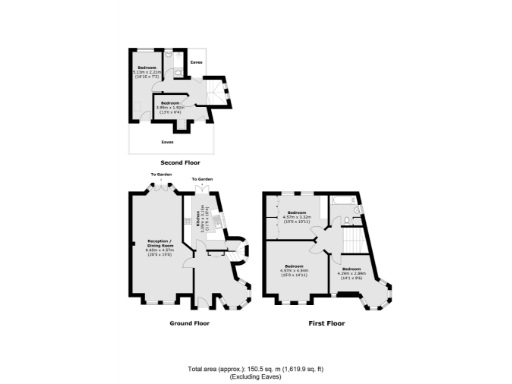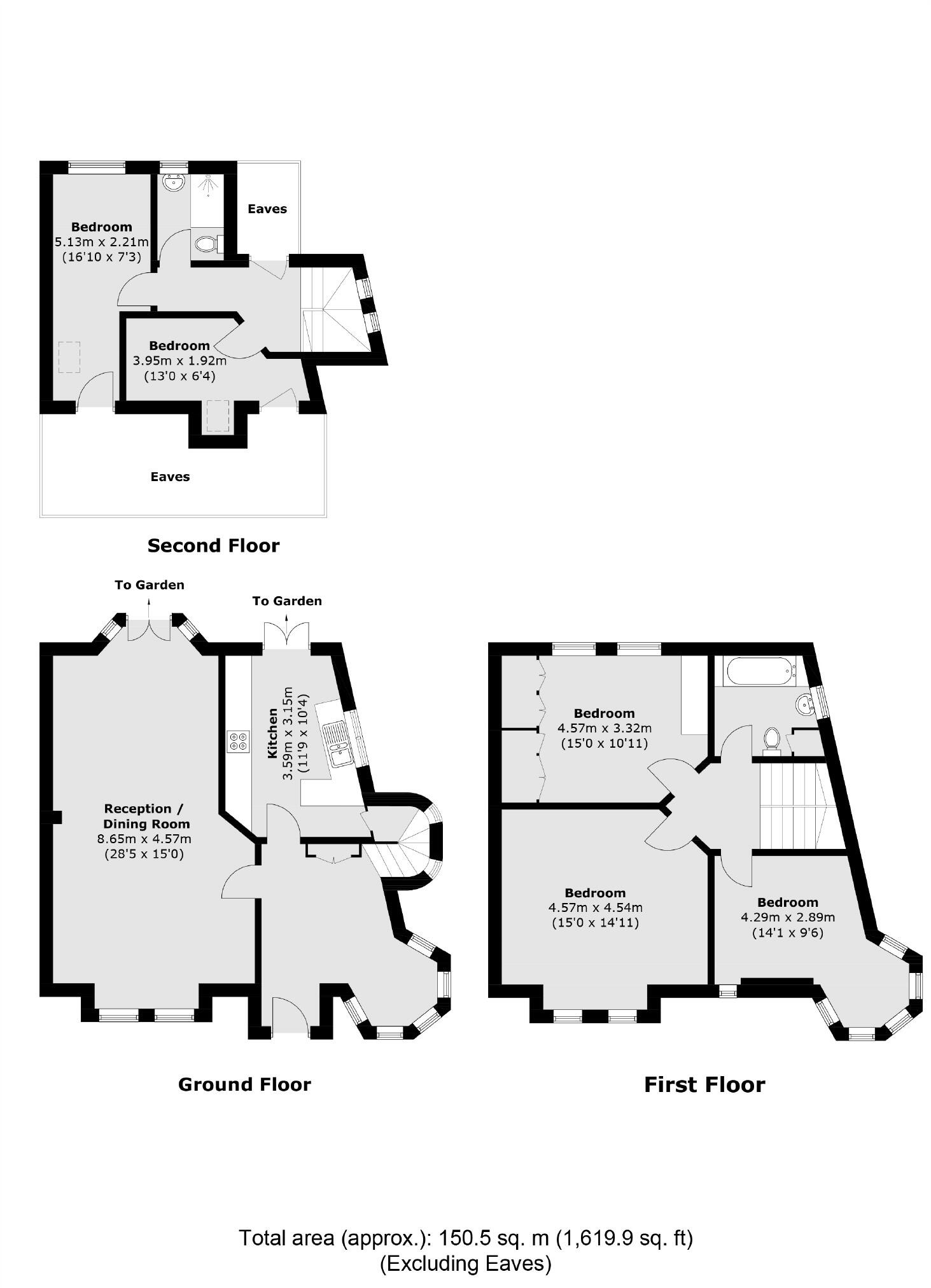Summary - 27 GARTHORNE ROAD LONDON SE23 1EP
5 bed 2 bath Semi-Detached
Spacious family house near stations, schools and green spaces.
Five bedrooms and two bathrooms across three floors
Double-fronted Victorian with period bay windows and high ceilings
South-facing garden with direct reception access via French doors
Freehold tenure; total area approximately 1,619 sq ft
Close to Forest Hill station; fast links to central London
Some rooms need modernization; décor is dated in places
Double glazing installed before 2002; potential energy upgrades needed
Solid brick walls assumed without cavity insulation; consider retrofit works
This double-fronted Victorian semi offers spacious family living across three floors in a sought-after Forest Hill location. Five bedrooms and two bathrooms provide flexibility for family life, home working or guest accommodation, while large bay windows and high ceilings retain period character and natural light.
Set close to Forest Hill station with fast links to central London, the house sits near excellent primary and secondary schools and green spaces such as Horniman Gardens and Blythe Hill Fields. The plot includes a decent, south-facing garden accessed via French doors — ideal for children and entertaining.
The house is largely presented but does need some updating in places: certain rooms show dated decor and the glazing predates 2002. Construction is solid brick with no assumed cavity insulation and the property may benefit from energy-improvement works. Practical strengths include freehold tenure, mains gas heating with a boiler and radiators, fast broadband and excellent mobile signal.
For families wanting a substantial period home in a well-connected, school-friendly neighbourhood, this property offers immediate liveability with clear potential to increase comfort and value through targeted refurbishment. Council Tax Band D and average local crime should be considered alongside running and improvement costs.
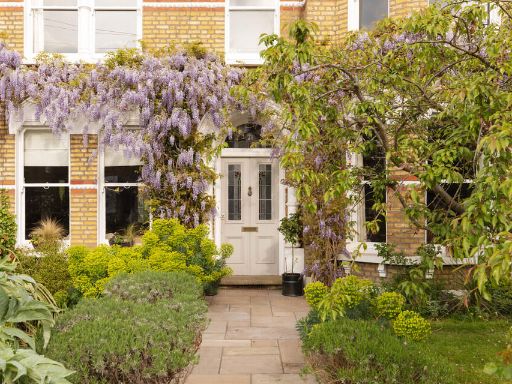 5 bedroom detached house for sale in Sunderland Road, Forest Hill, SE23 — £2,150,000 • 5 bed • 3 bath • 3000 ft²
5 bedroom detached house for sale in Sunderland Road, Forest Hill, SE23 — £2,150,000 • 5 bed • 3 bath • 3000 ft²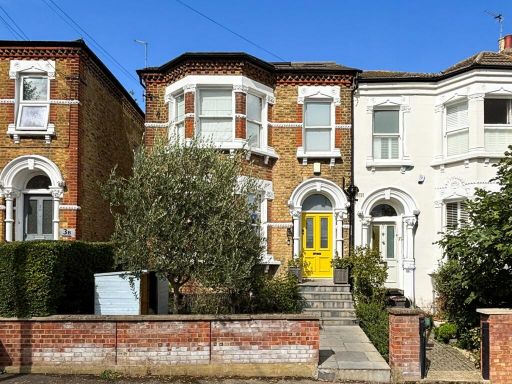 5 bedroom semi-detached house for sale in Aylward Road, Forest Hill, London, SE23 — £1,150,000 • 5 bed • 2 bath • 2044 ft²
5 bedroom semi-detached house for sale in Aylward Road, Forest Hill, London, SE23 — £1,150,000 • 5 bed • 2 bath • 2044 ft²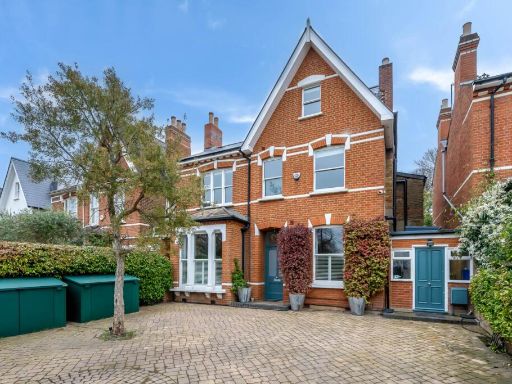 5 bedroom link detached house for sale in Wood Vale, Forest Hill, SE23 — £2,500,000 • 5 bed • 4 bath • 2733 ft²
5 bedroom link detached house for sale in Wood Vale, Forest Hill, SE23 — £2,500,000 • 5 bed • 4 bath • 2733 ft²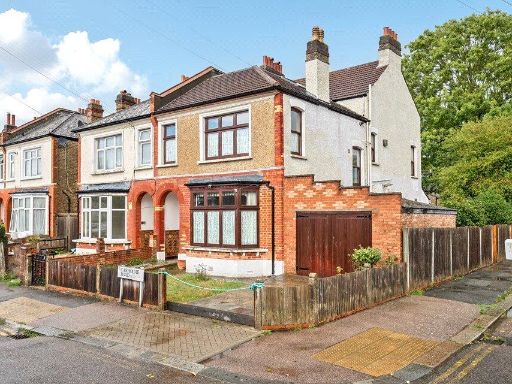 5 bedroom end of terrace house for sale in Carholme Road, London, SE23 — £1,100,000 • 5 bed • 2 bath • 3153 ft²
5 bedroom end of terrace house for sale in Carholme Road, London, SE23 — £1,100,000 • 5 bed • 2 bath • 3153 ft²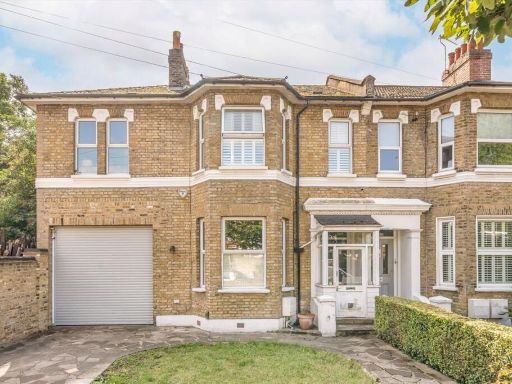 4 bedroom semi-detached house for sale in Rockbourne Road, Forest hill, SE23 — £1,450,000 • 4 bed • 2 bath • 2500 ft²
4 bedroom semi-detached house for sale in Rockbourne Road, Forest hill, SE23 — £1,450,000 • 4 bed • 2 bath • 2500 ft²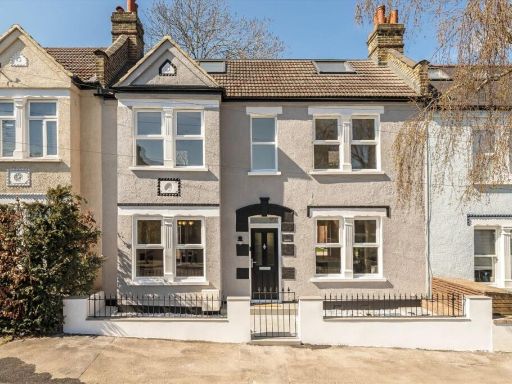 4 bedroom terraced house for sale in Trilby Road, Forest Hill, SE23 — £930,000 • 4 bed • 2 bath • 1487 ft²
4 bedroom terraced house for sale in Trilby Road, Forest Hill, SE23 — £930,000 • 4 bed • 2 bath • 1487 ft²