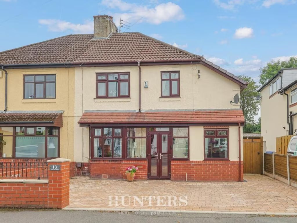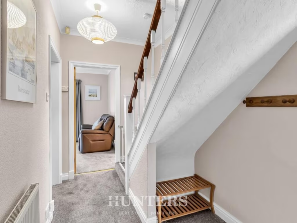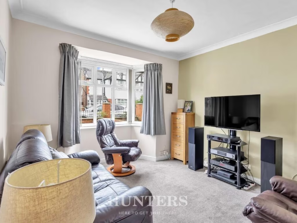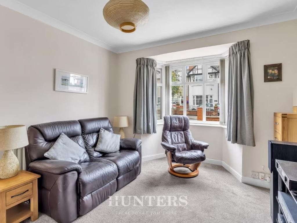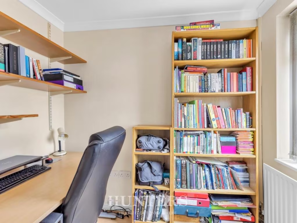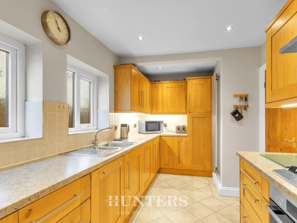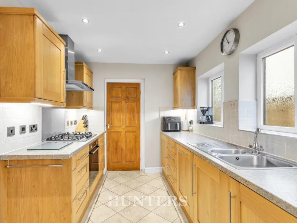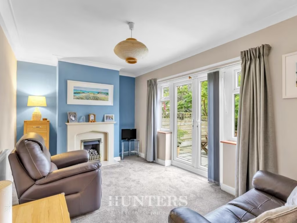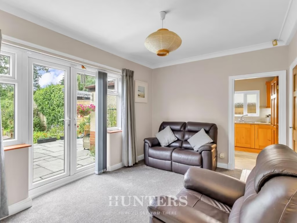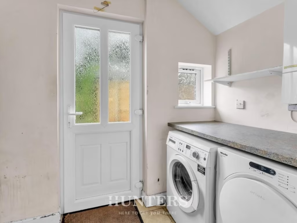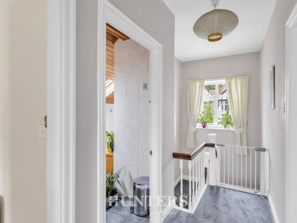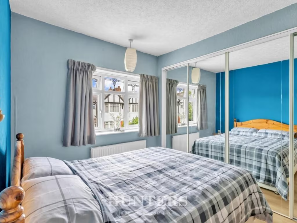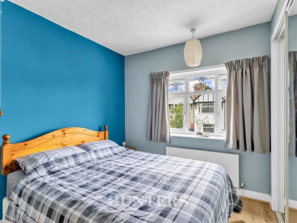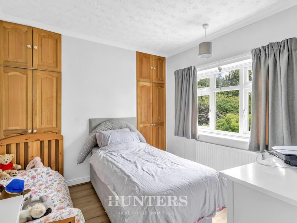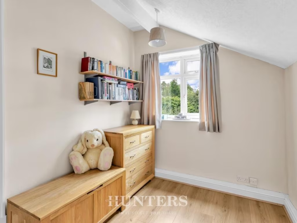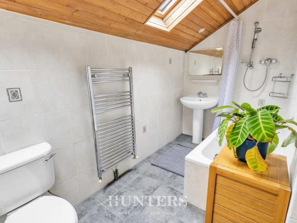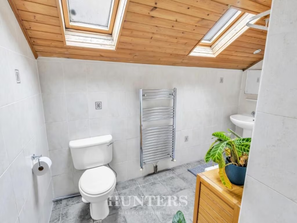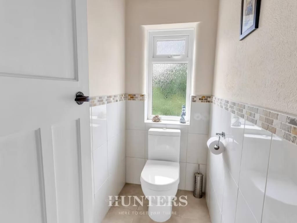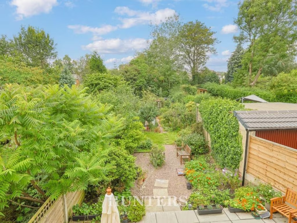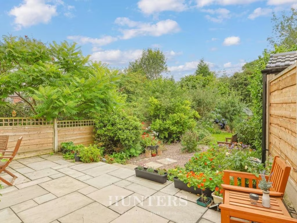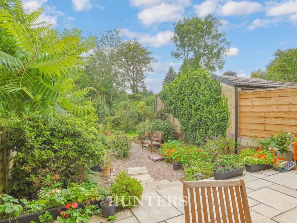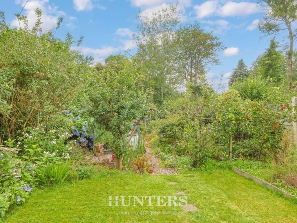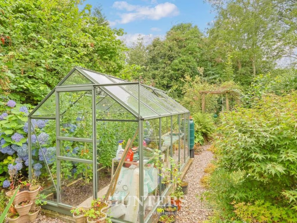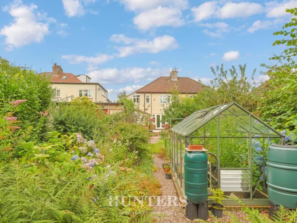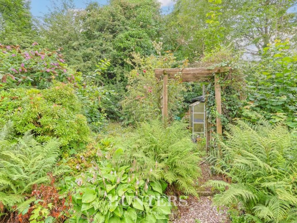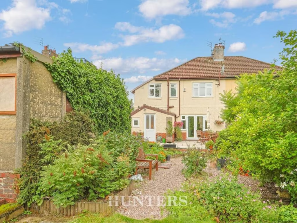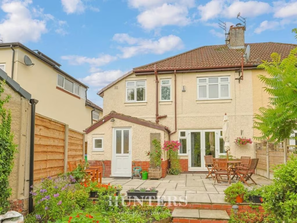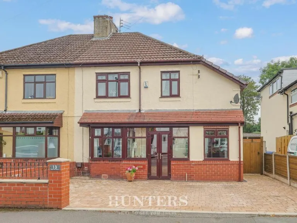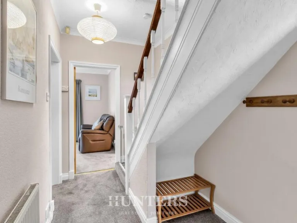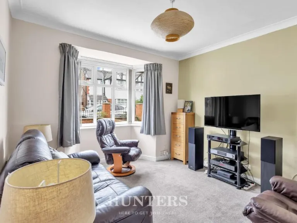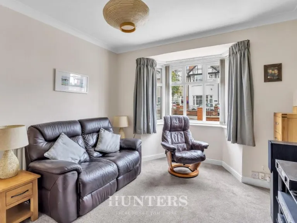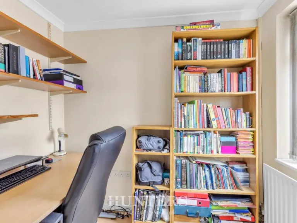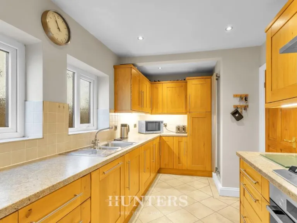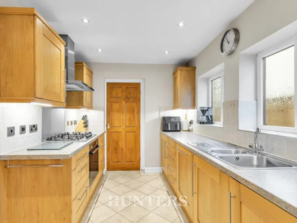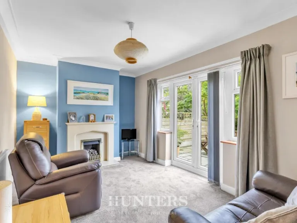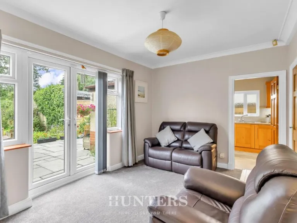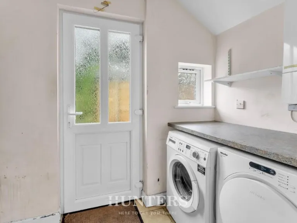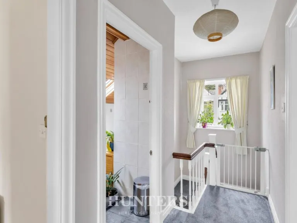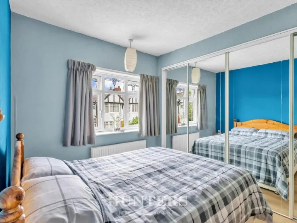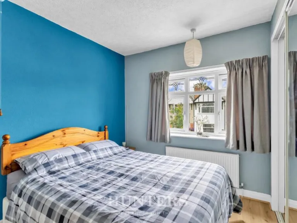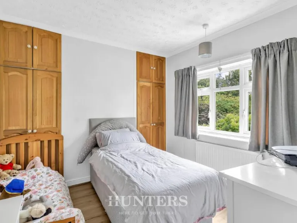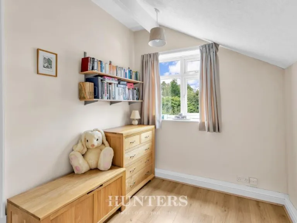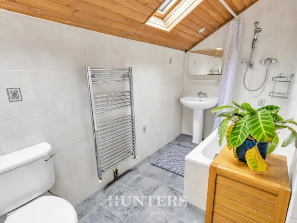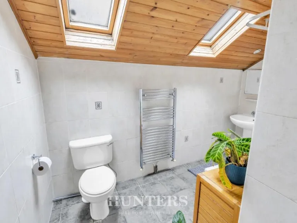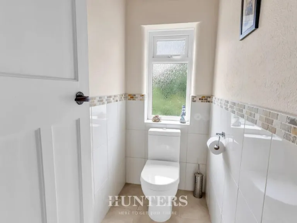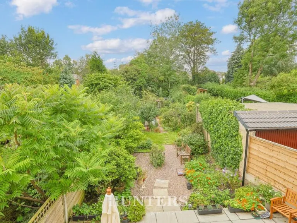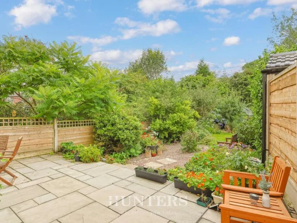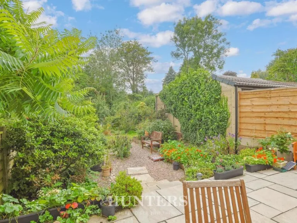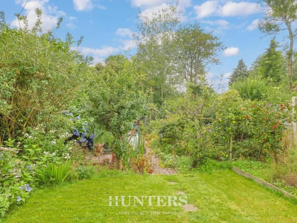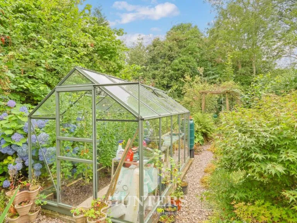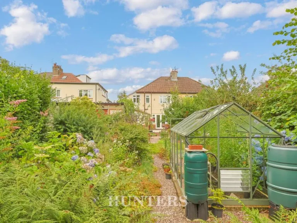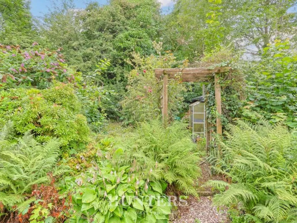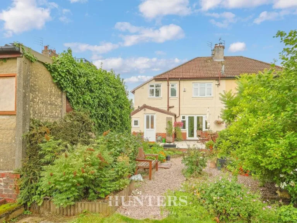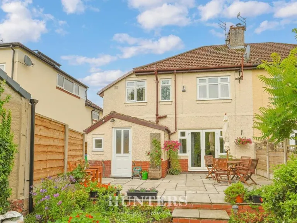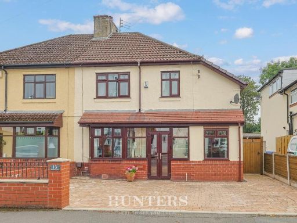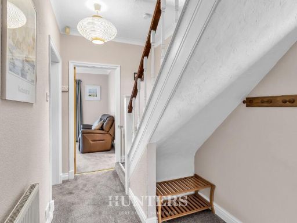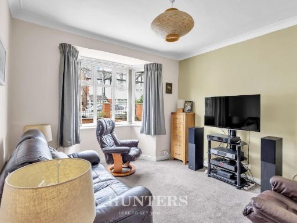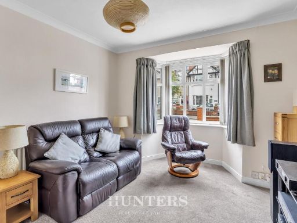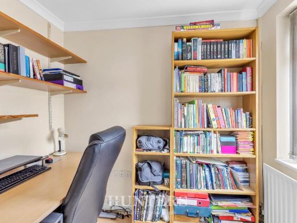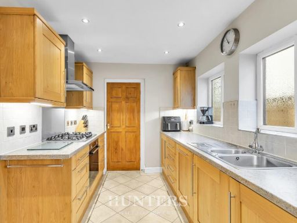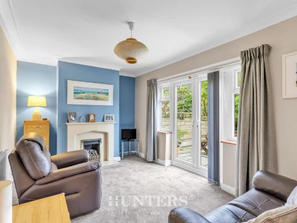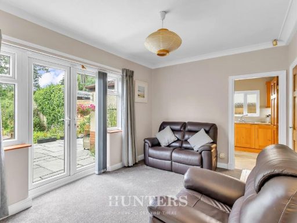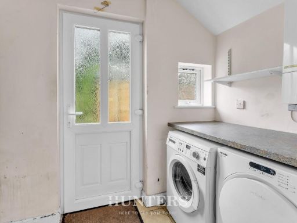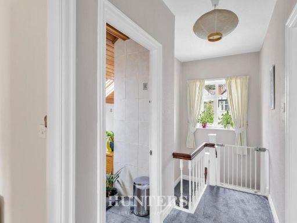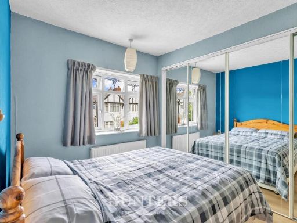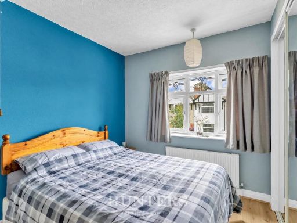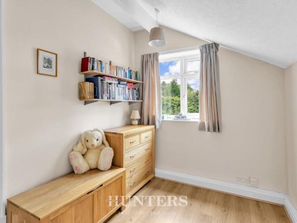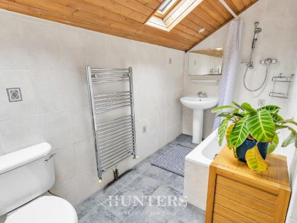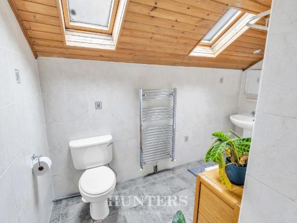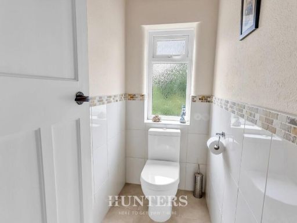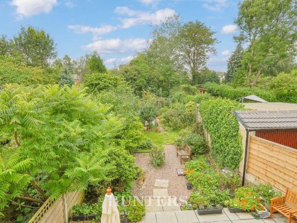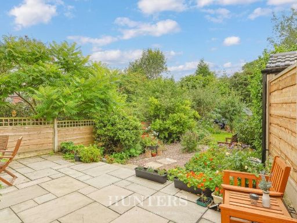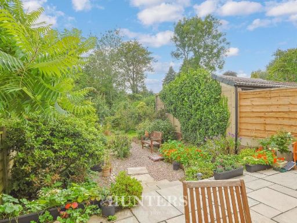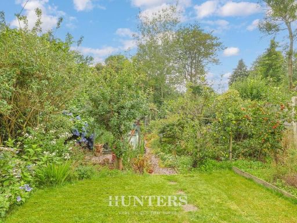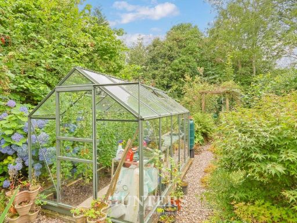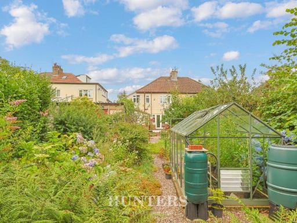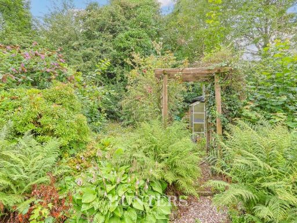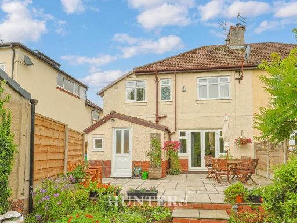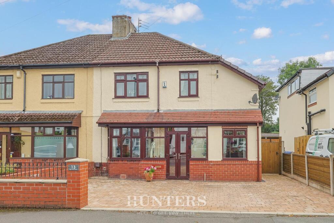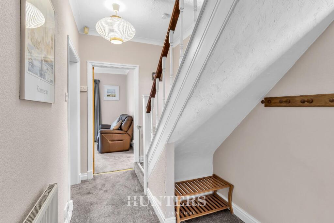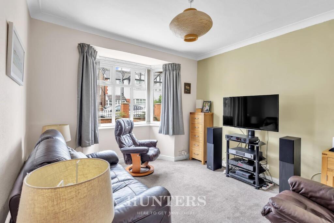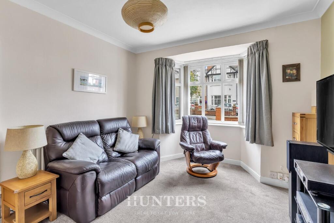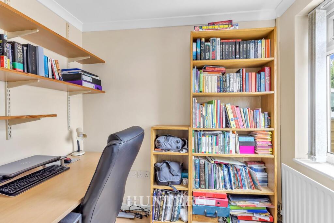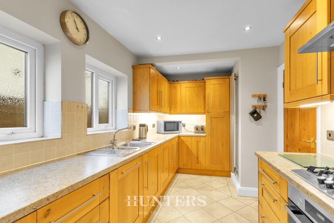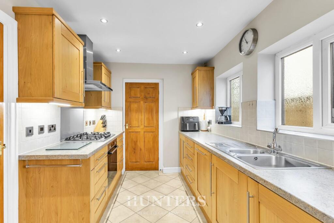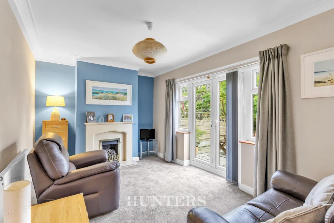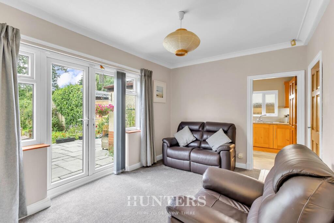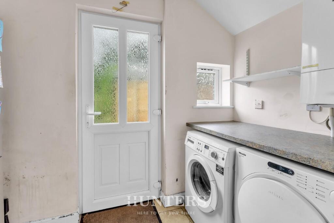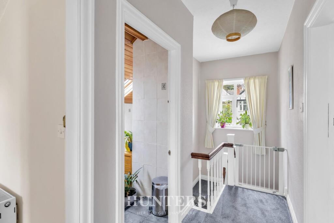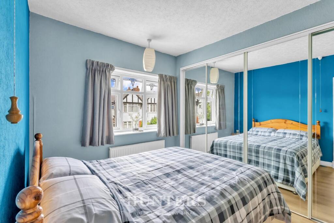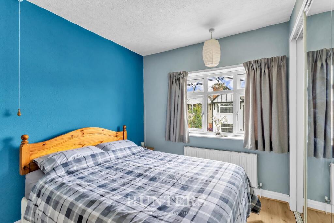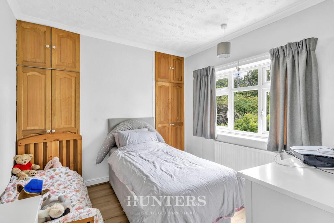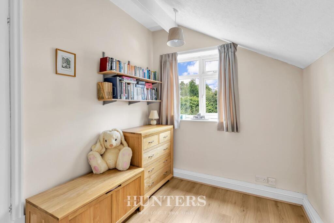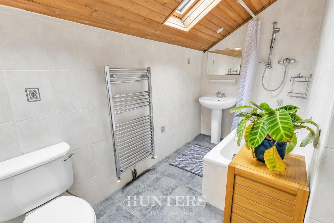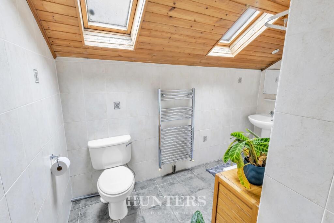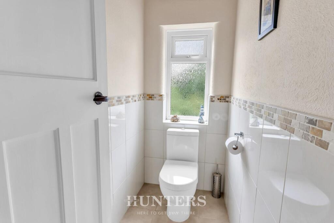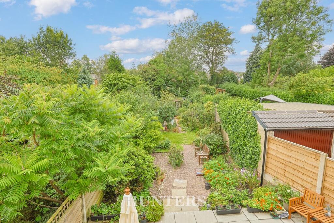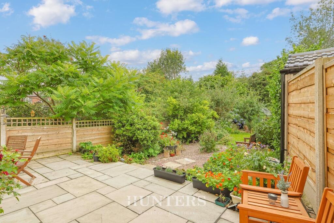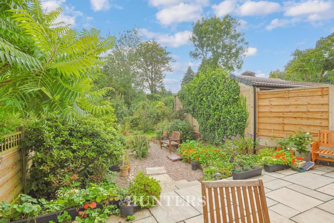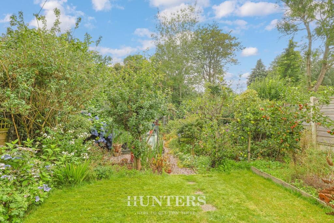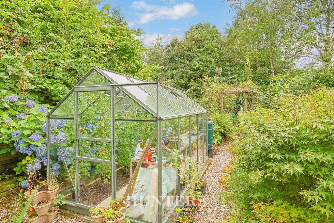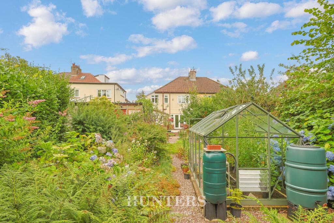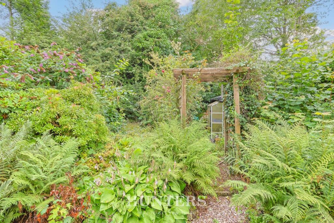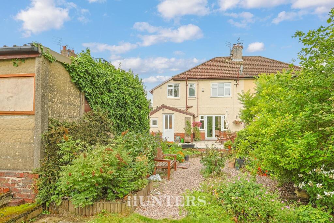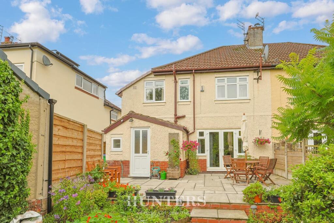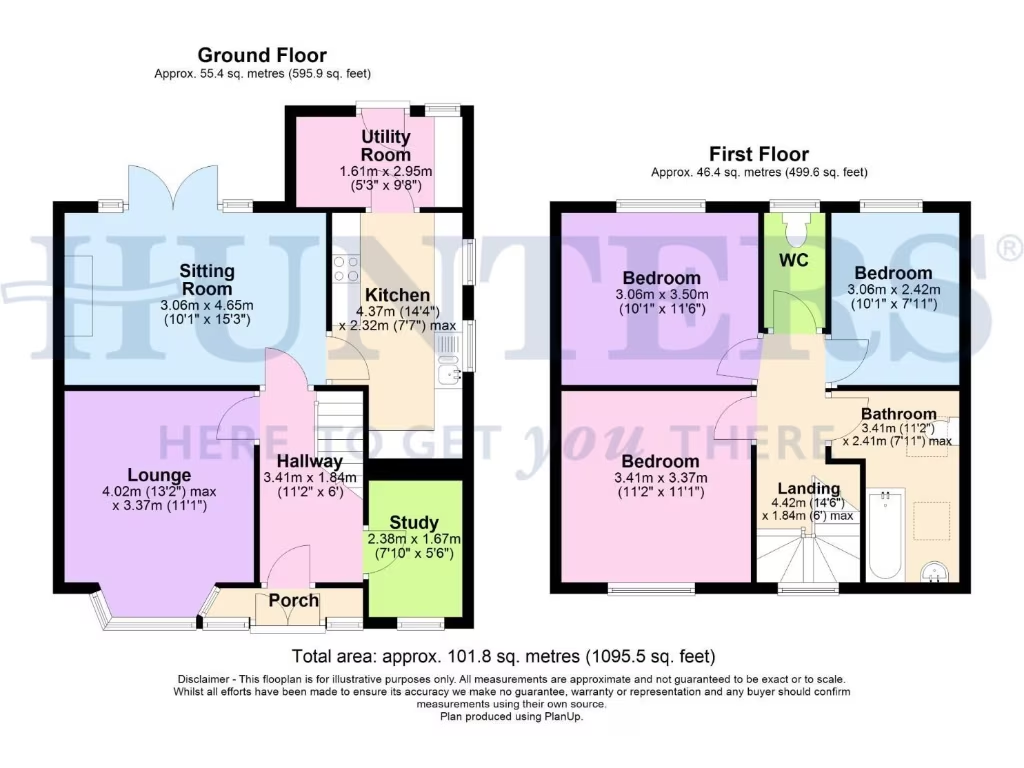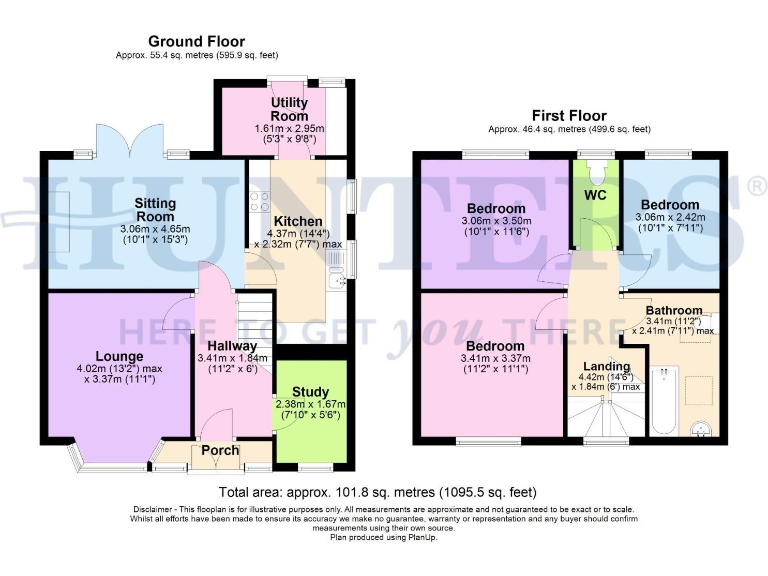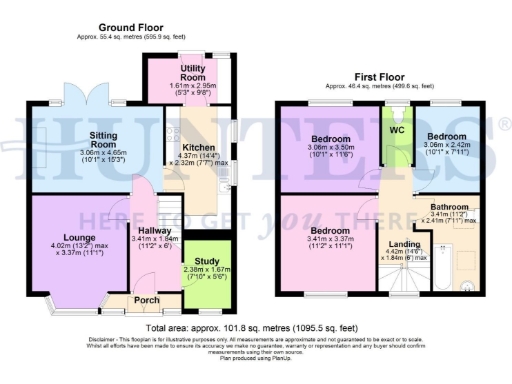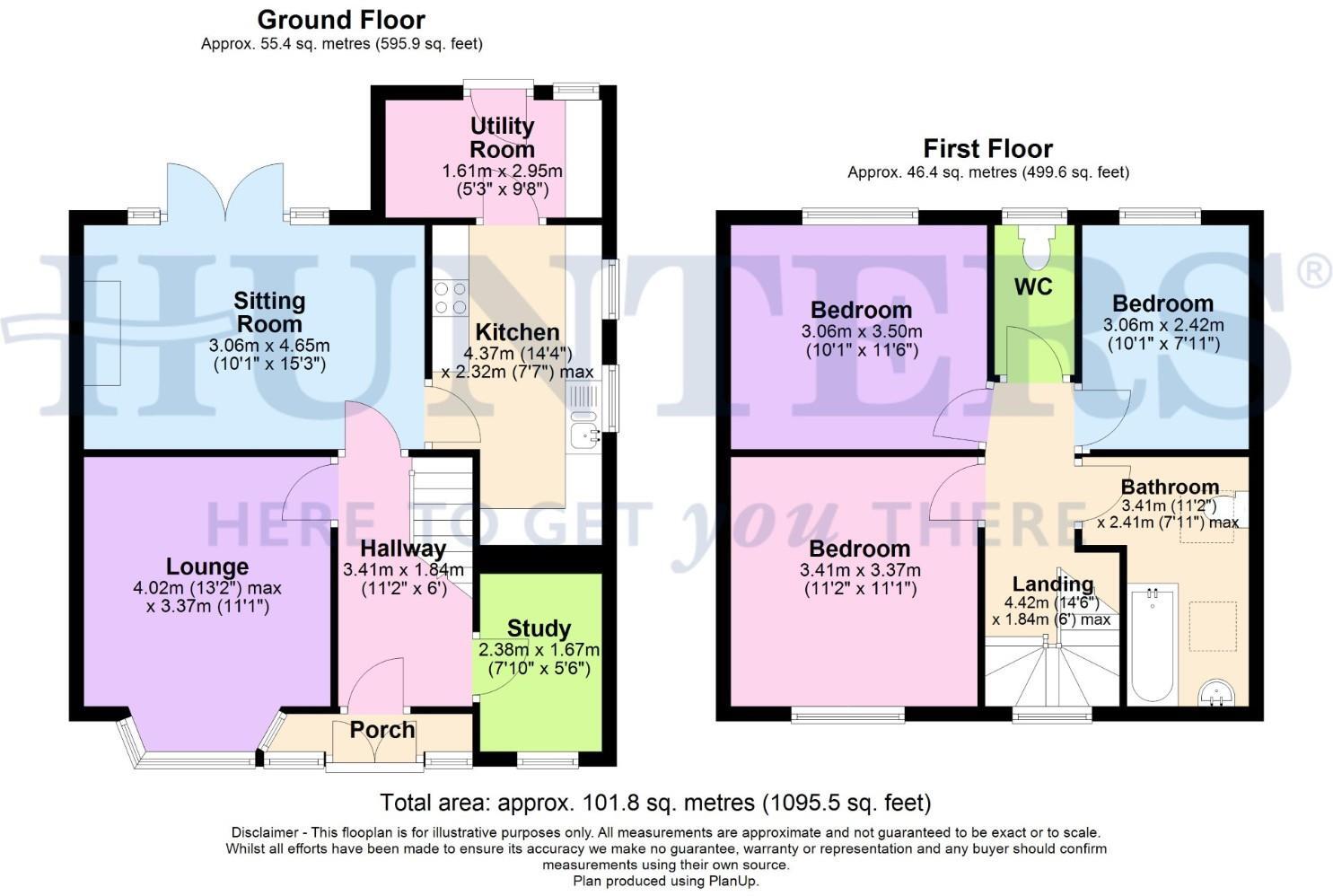Summary - 13 HIGH BARN ROAD MIDDLETON MANCHESTER M24 1DT
3 bed 1 bath Semi-Detached
Three beds, large garden and flexible living in popular Alkrington location..
- Three bedrooms with two reception rooms and separate study
- Expansive rear garden with greenhouse and garden shed
- Off-street parking; garage for storage (not car-sized)
- Additional first-floor WC and ground-floor utility room
- Leasehold: 897 years remaining; ground rent £3 pa
- EPC C; mains gas central heating and double glazing
- Built 1950–66; cavity walls with no recorded insulation
- Located near well-regarded schools and good transport links
A well-presented three-bedroom semi-detached house on High Barn Road, offering practical family living and generous outdoor space. The layout includes two reception rooms, a study and a separate utility, giving flexible space for homeworking and family life. French doors from the sitting room create a good indoor–outdoor flow into an expansive, low-maintenance rear garden ideal for children and gardening.
The property retains mid‑20th century character externally while the interior is presented in a neutral, modern style with gas central heating and double glazing. Practical details include off-street parking, a garage used for storage (not suitable for a car), and an additional first-floor WC which improves day-to-day convenience for a household.
Important factual points: the home is leasehold with 897 years remaining and a nominal ground rent of £3 per annum. EPC rating C and council tax band C indicate reasonable running costs, but the building is of 1950s–60s construction with cavity walls where external insulation is not recorded — buyers seeking high thermal performance should inspect insulation details. The location benefits include well-regarded local schools, good transport links and fast broadband.
This house will suit growing families or first-time buyers looking for a roomy, ready-to‑move‑into home with scope to modernise further. Early viewing is recommended to appreciate the garden, flexible layout and storage potential offered by the property.
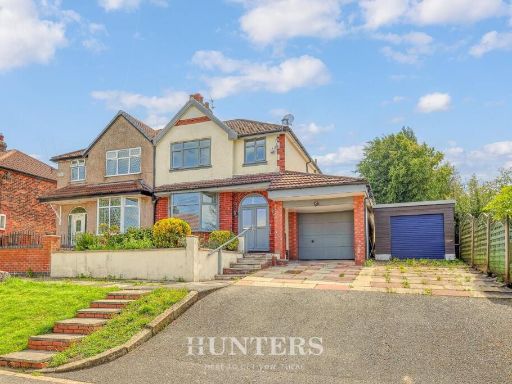 3 bedroom semi-detached house for sale in Greenway, Alkrington, Middleton M24 — £365,000 • 3 bed • 1 bath • 1502 ft²
3 bedroom semi-detached house for sale in Greenway, Alkrington, Middleton M24 — £365,000 • 3 bed • 1 bath • 1502 ft²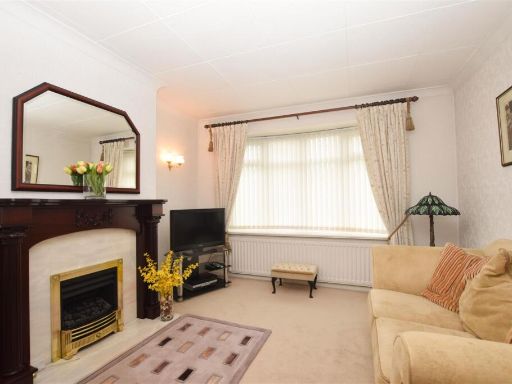 3 bedroom semi-detached house for sale in Hardfield Road, Alkrington, Middleton, M24 — £275,000 • 3 bed • 1 bath • 887 ft²
3 bedroom semi-detached house for sale in Hardfield Road, Alkrington, Middleton, M24 — £275,000 • 3 bed • 1 bath • 887 ft²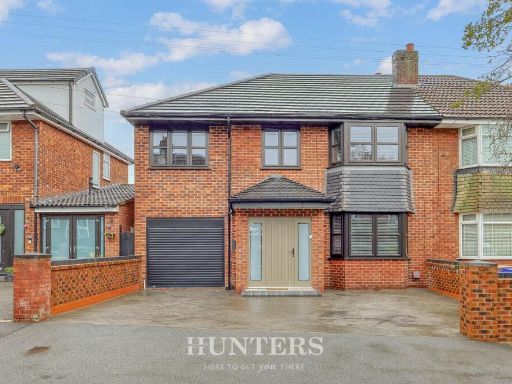 4 bedroom semi-detached house for sale in Worcester Road, Middleton, Manchester, M24 — £485,000 • 4 bed • 2 bath • 1900 ft²
4 bedroom semi-detached house for sale in Worcester Road, Middleton, Manchester, M24 — £485,000 • 4 bed • 2 bath • 1900 ft²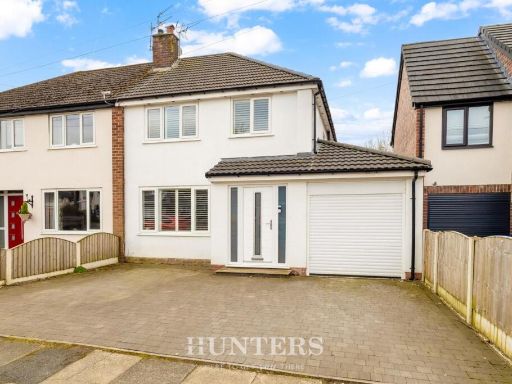 3 bedroom semi-detached house for sale in Mossway, Alkrington, Middleton M24 — £340,000 • 3 bed • 2 bath • 1252 ft²
3 bedroom semi-detached house for sale in Mossway, Alkrington, Middleton M24 — £340,000 • 3 bed • 2 bath • 1252 ft²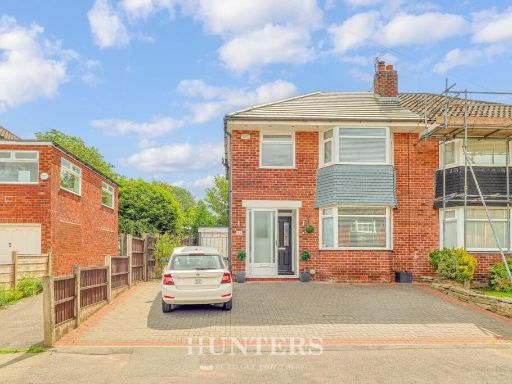 3 bedroom semi-detached house for sale in Worcester Road, Middleton, Manchester, M24 — £350,000 • 3 bed • 1 bath • 1352 ft²
3 bedroom semi-detached house for sale in Worcester Road, Middleton, Manchester, M24 — £350,000 • 3 bed • 1 bath • 1352 ft²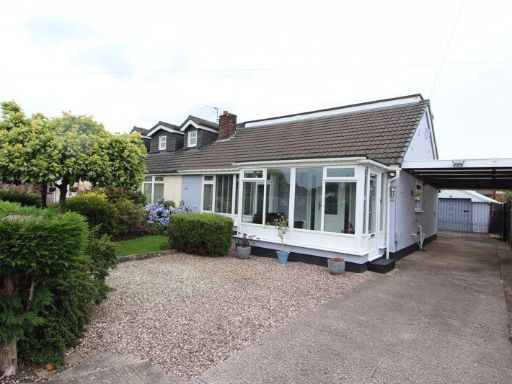 3 bedroom semi-detached bungalow for sale in GLOUCESTER ROAD, Alkrington, MIddleton M24 1HT, M24 — £350,000 • 3 bed • 1 bath • 1113 ft²
3 bedroom semi-detached bungalow for sale in GLOUCESTER ROAD, Alkrington, MIddleton M24 1HT, M24 — £350,000 • 3 bed • 1 bath • 1113 ft²