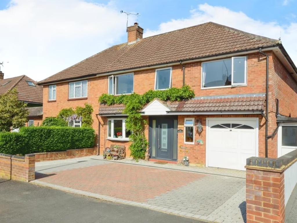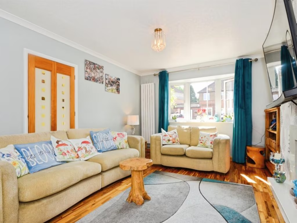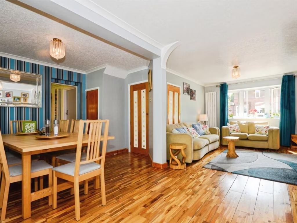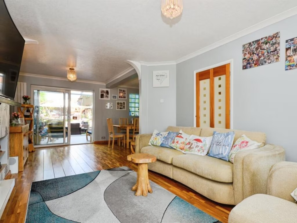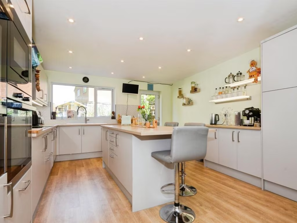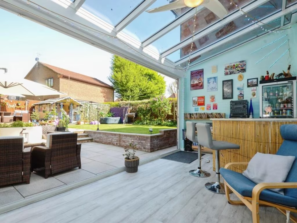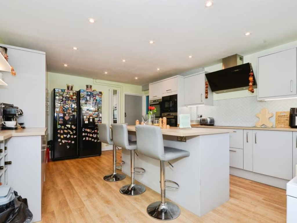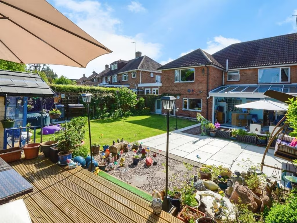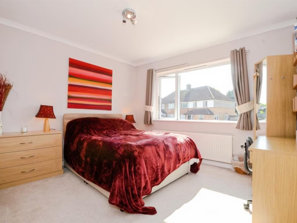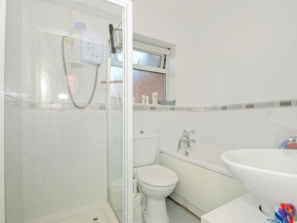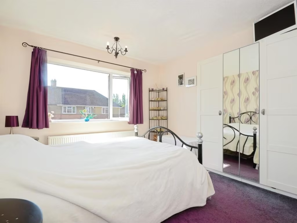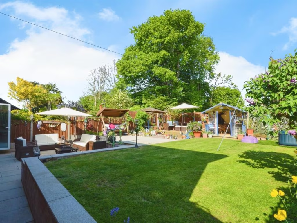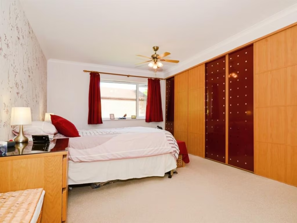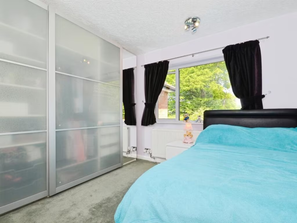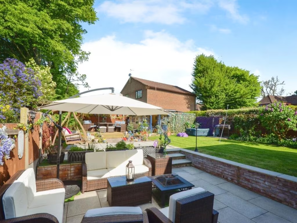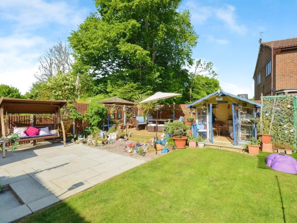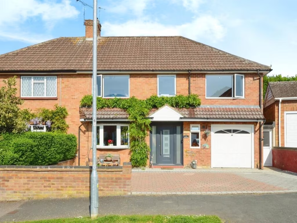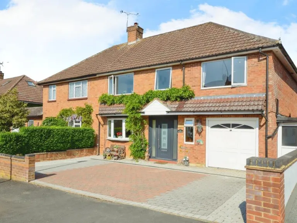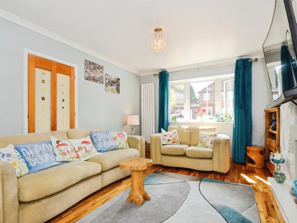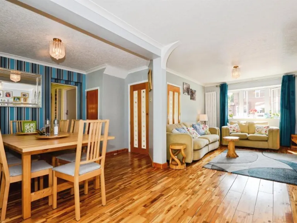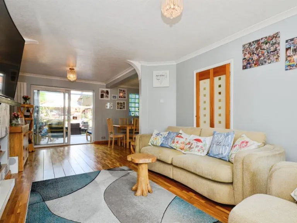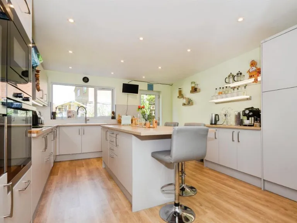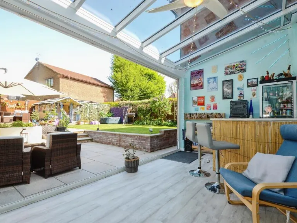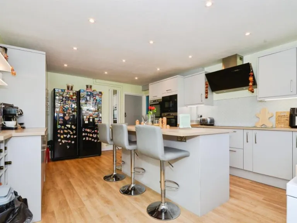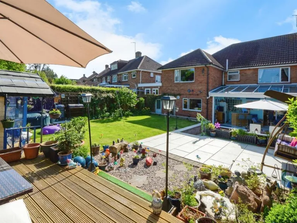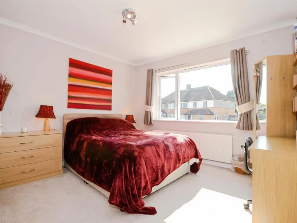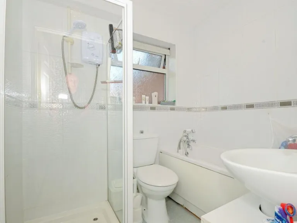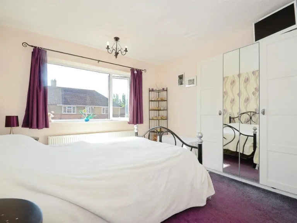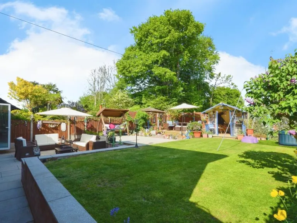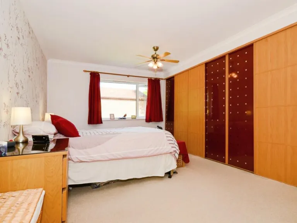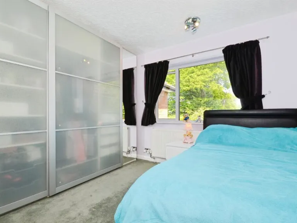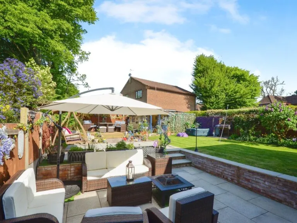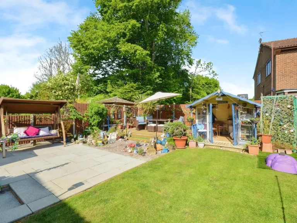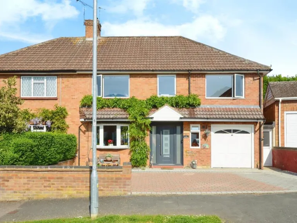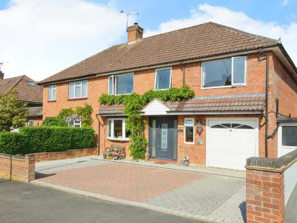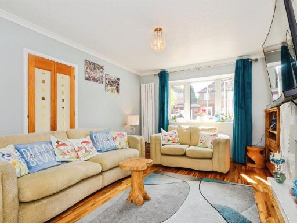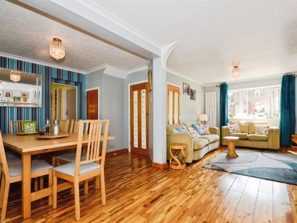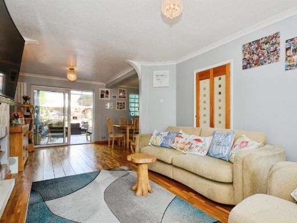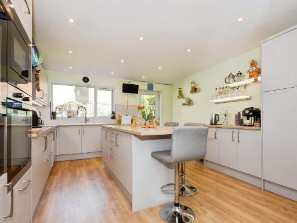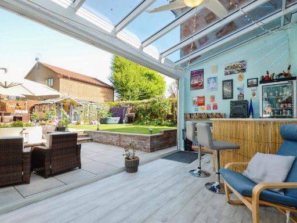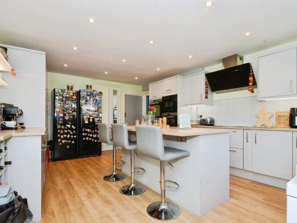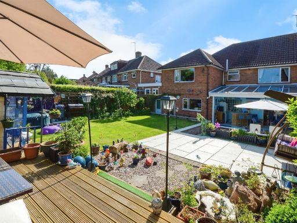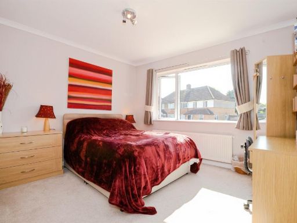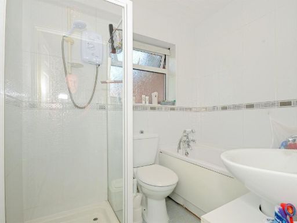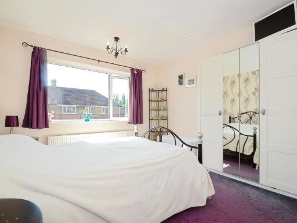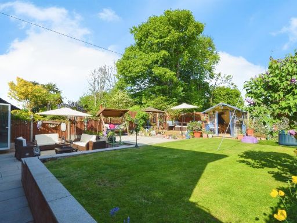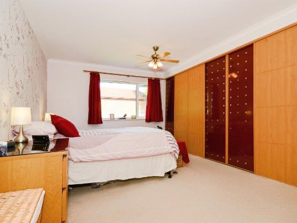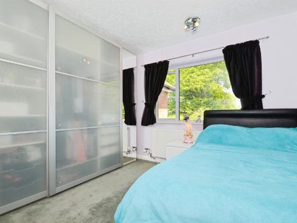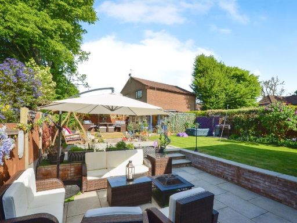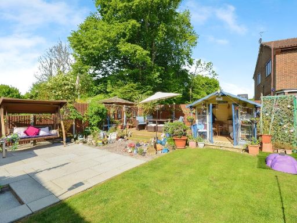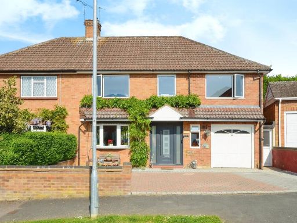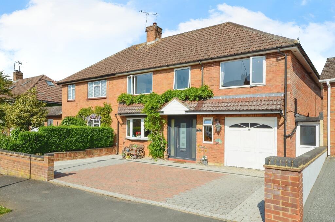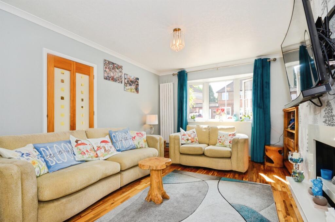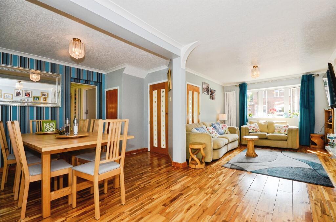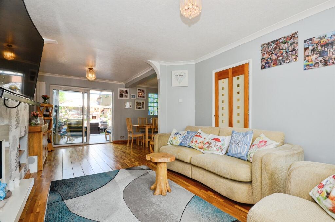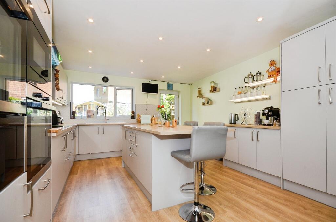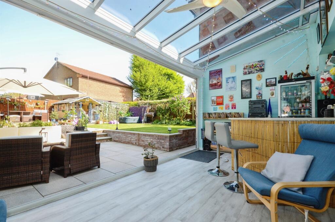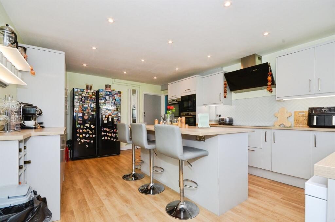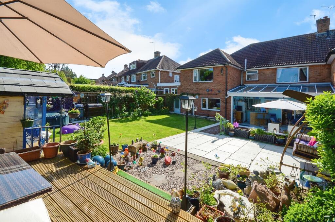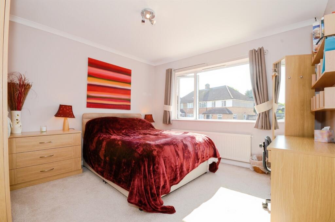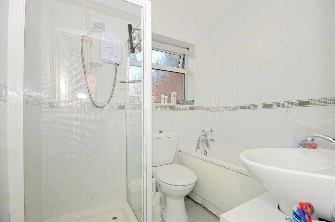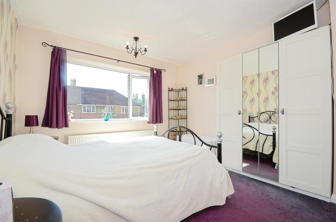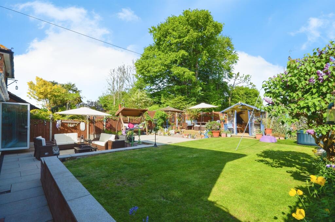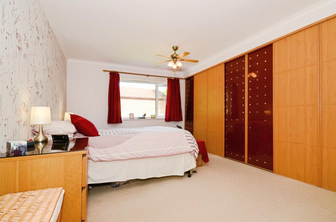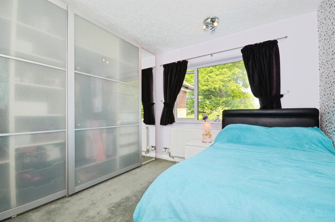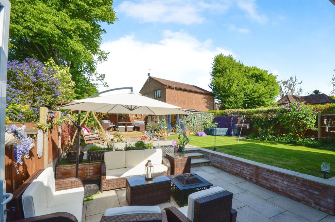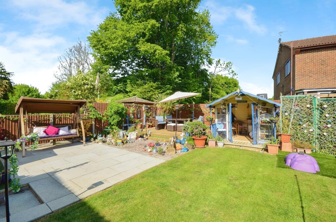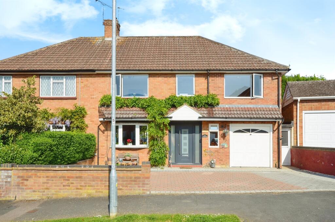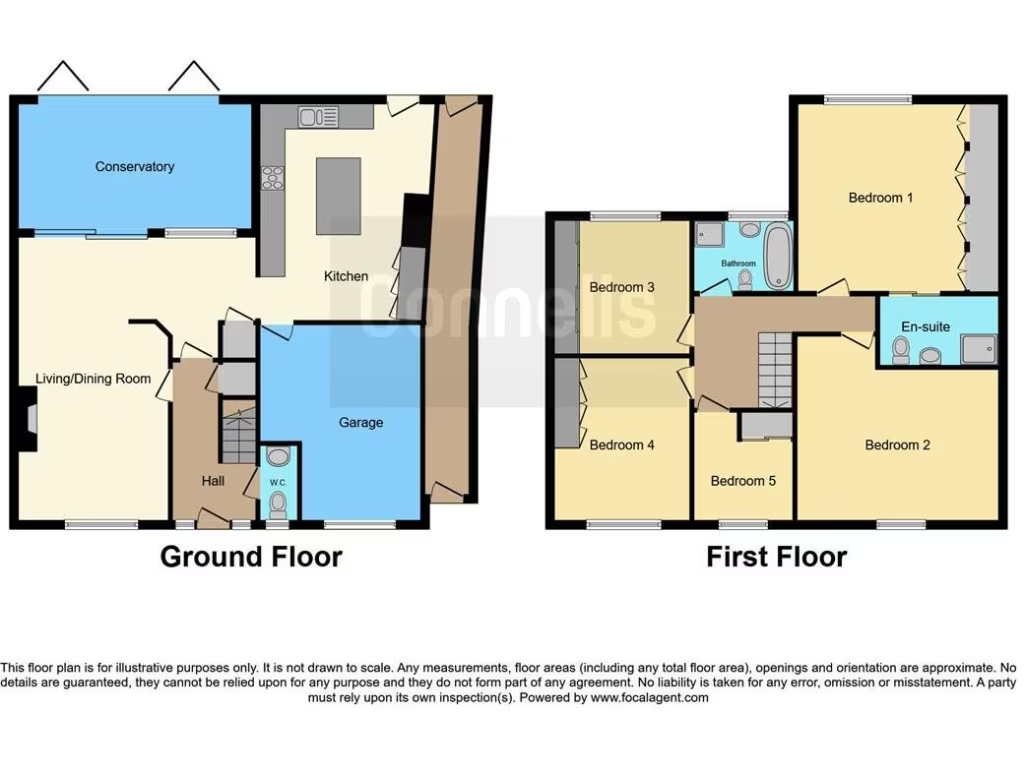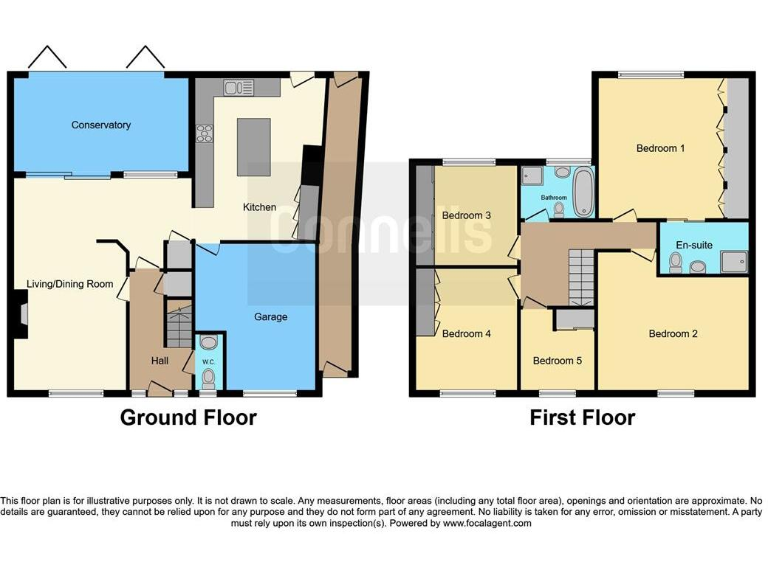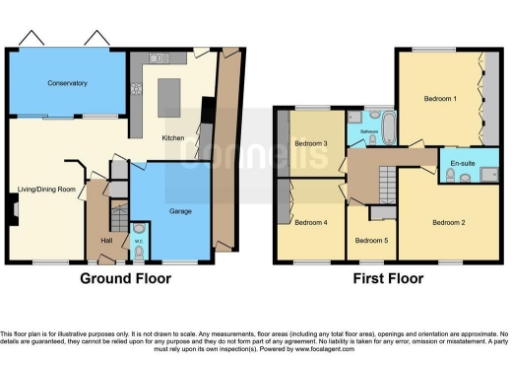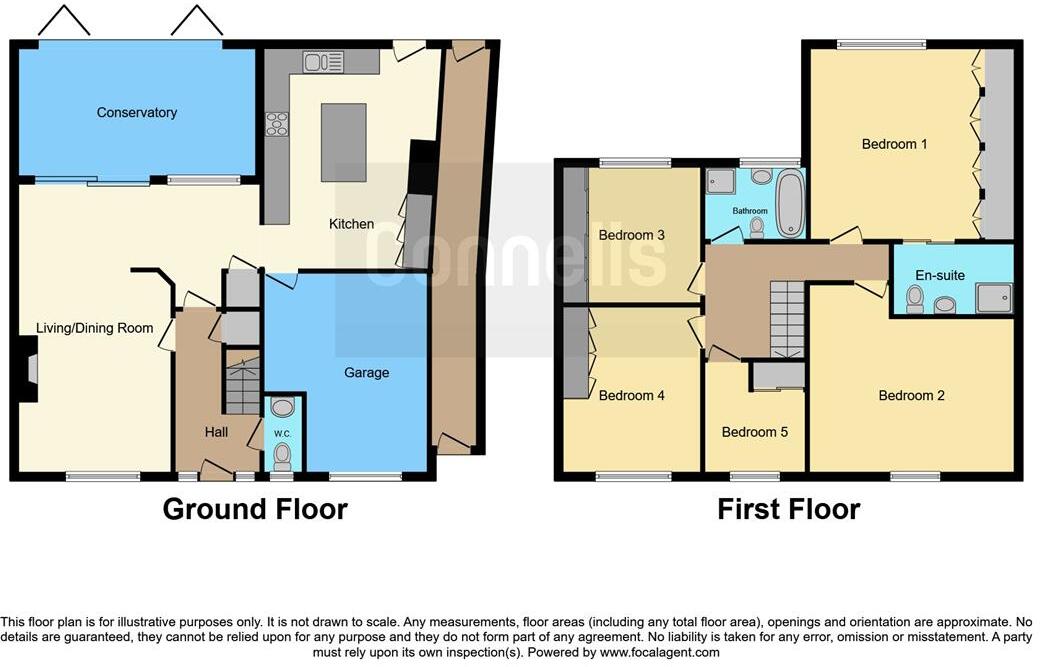Summary - 17 REYNARDS WAY BRICKET WOOD ST. ALBANS AL2 3SG
5 bed 3 bath Semi-Detached
Tastefully extended five-bedroom family home with garden, garage and excellent schools nearby.
Five bedrooms including master with en‑suite shower room
Bespoke kitchen with central island and adjoining utility area
Conservatory with bi‑fold doors opening onto landscaped garden
Wrap‑around sitting/dining room; good entertaining flow
Driveway for multiple cars plus integral garage
Total floor area 1,174 sq ft — relatively compact for five beds
Cavity walls (assumed no insulation) — potential energy upgrade required
Council tax band above average
This extended five-bedroom semi-detached home on Reynards Way offers flexible family living with thoughtful modern upgrades. A bespoke kitchen with a central island and a large wrap-around sitting/dining room flow through to a bright conservatory with bi-fold doors that open to a landscaped rear garden — ideal for indoor-outdoor family life and entertaining.
The property provides practical everyday comforts: a generous master bedroom with en-suite, three bathrooms in total, integral garage, and driveway parking for multiple vehicles. Fast broadband and proximity to several well-rated primary and secondary schools make this a convenient choice for families seeking good local amenities and reliable connectivity.
Buyers should note a few material points: the stated overall size is 1,174 sq ft, which is compact for five bedrooms and means some rooms are moderate in scale. The home was constructed in the mid-20th century with cavity walls (assumed no added insulation), so there may be scope for energy-efficiency improvements. Council tax is above average for the area.
In short, this freehold family home combines period character with modern fittings and a generous garden, suited to buyers who want a ready-to-live-in property with potential to personalise and improve energy performance over time.
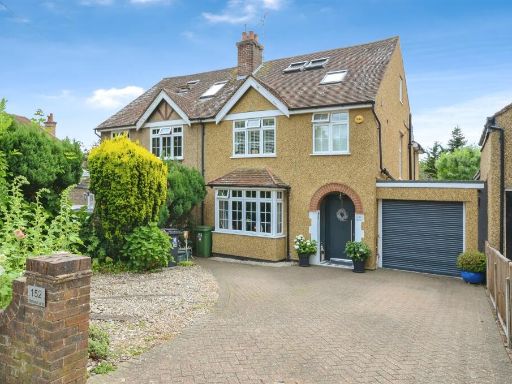 4 bedroom semi-detached house for sale in Green Lane, St. Albans, AL3 — £975,000 • 4 bed • 2 bath • 1422 ft²
4 bedroom semi-detached house for sale in Green Lane, St. Albans, AL3 — £975,000 • 4 bed • 2 bath • 1422 ft²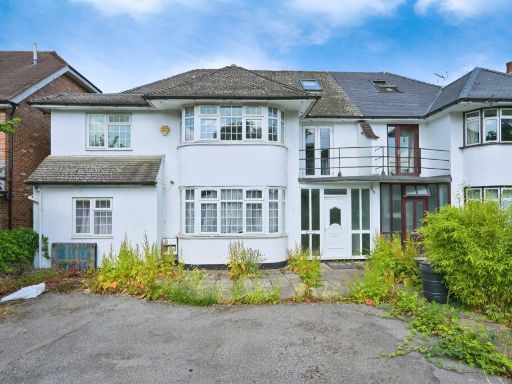 5 bedroom semi-detached house for sale in Harpenden Road, St. Albans, AL3 — £1,000,000 • 5 bed • 2 bath • 2390 ft²
5 bedroom semi-detached house for sale in Harpenden Road, St. Albans, AL3 — £1,000,000 • 5 bed • 2 bath • 2390 ft²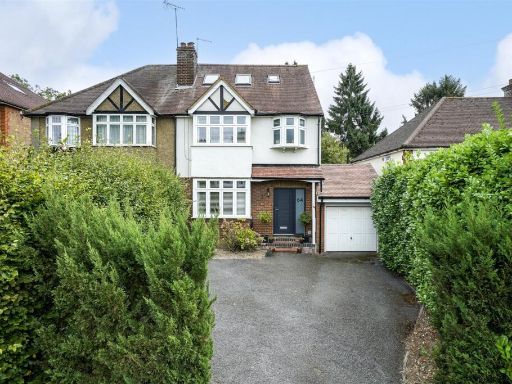 4 bedroom semi-detached house for sale in Harpenden Road, St. Albans, AL3 — £1,050,000 • 4 bed • 2 bath • 1717 ft²
4 bedroom semi-detached house for sale in Harpenden Road, St. Albans, AL3 — £1,050,000 • 4 bed • 2 bath • 1717 ft²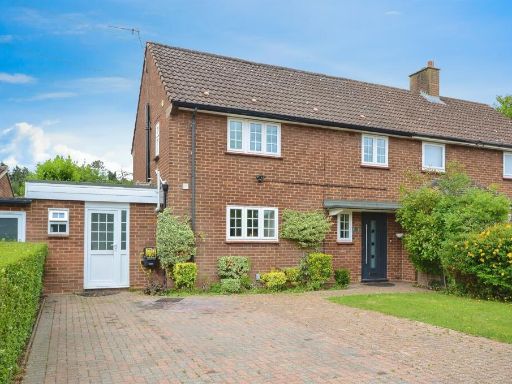 5 bedroom semi-detached house for sale in Manor Road, London Colney, ST. ALBANS, AL2 — £925,000 • 5 bed • 2 bath • 1400 ft²
5 bedroom semi-detached house for sale in Manor Road, London Colney, ST. ALBANS, AL2 — £925,000 • 5 bed • 2 bath • 1400 ft²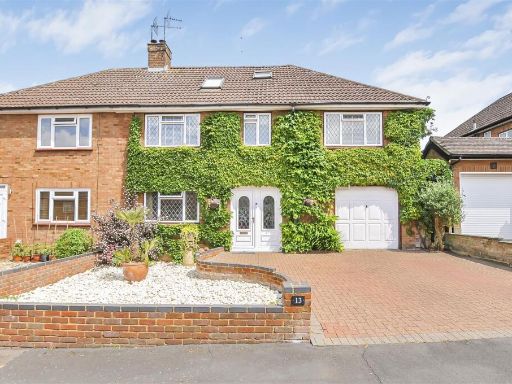 5 bedroom semi-detached house for sale in Reynards Way, Bricket Wood, St. Albans, AL2 — £765,000 • 5 bed • 3 bath • 2040 ft²
5 bedroom semi-detached house for sale in Reynards Way, Bricket Wood, St. Albans, AL2 — £765,000 • 5 bed • 3 bath • 2040 ft²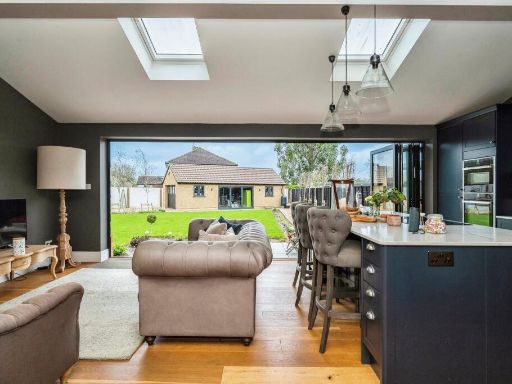 3 bedroom end of terrace house for sale in North Cottages, Napsbury, St. Albans, AL2 — £765,000 • 3 bed • 2 bath • 1497 ft²
3 bedroom end of terrace house for sale in North Cottages, Napsbury, St. Albans, AL2 — £765,000 • 3 bed • 2 bath • 1497 ft²