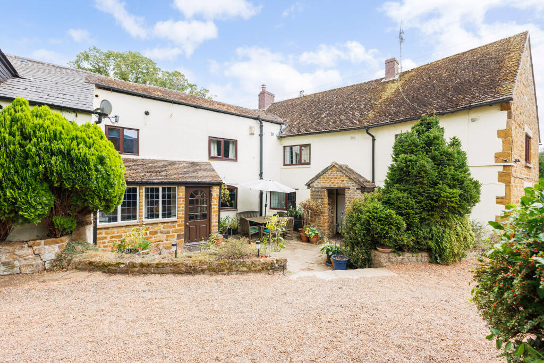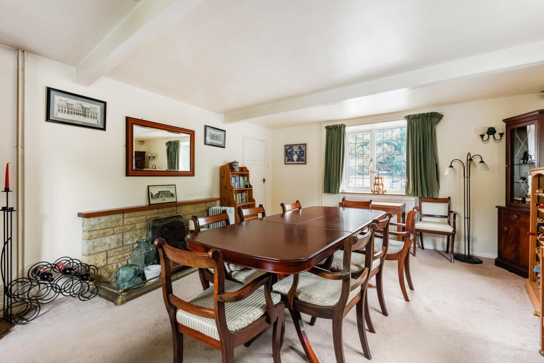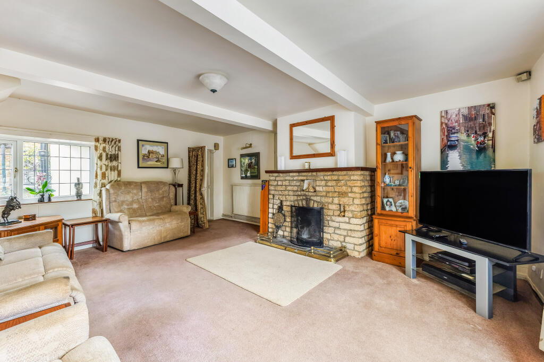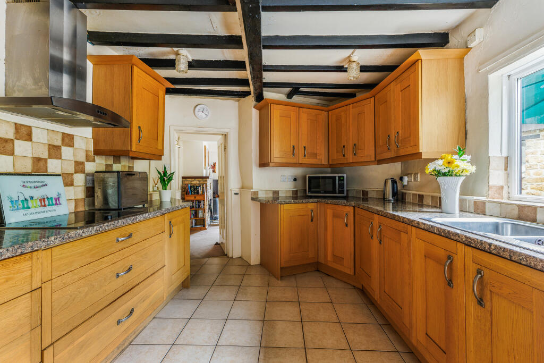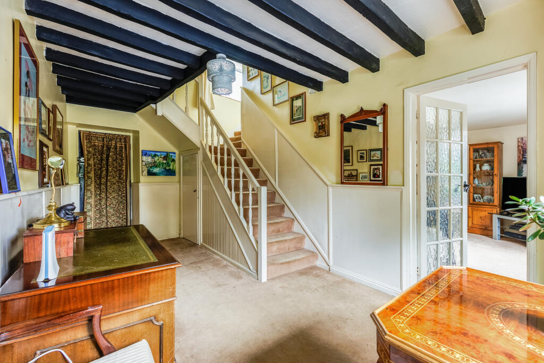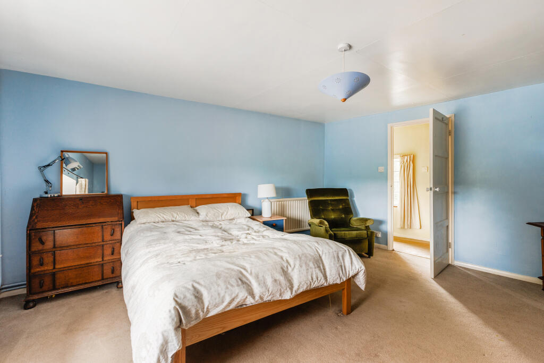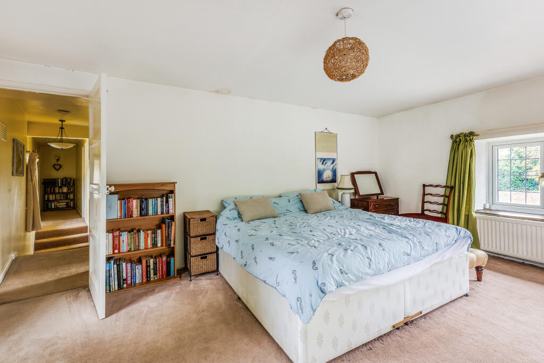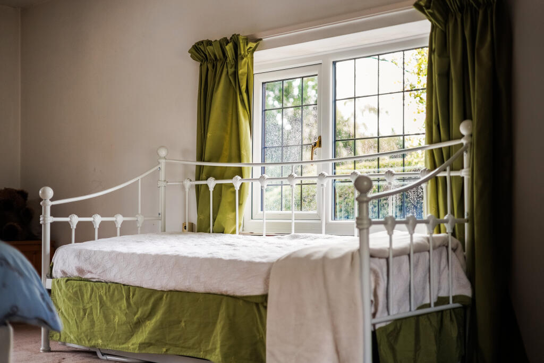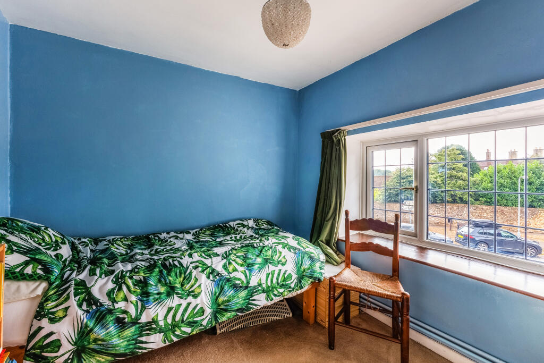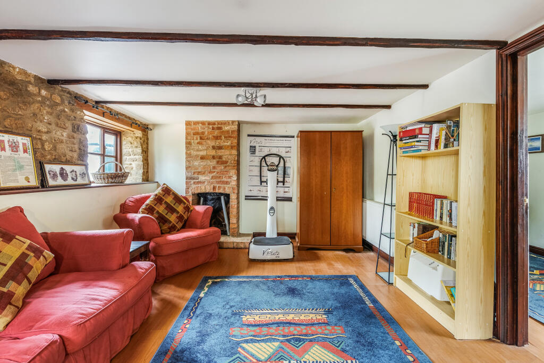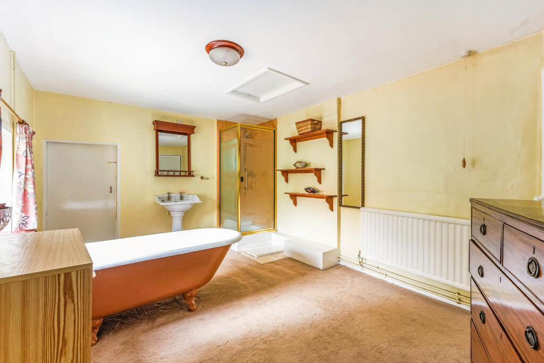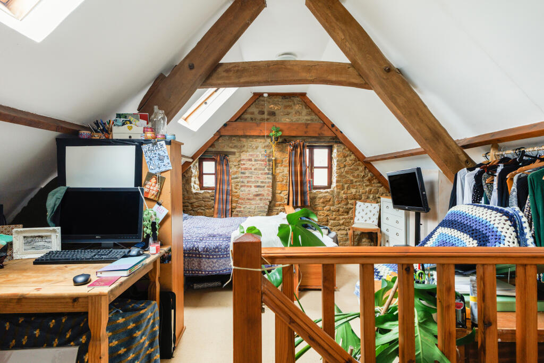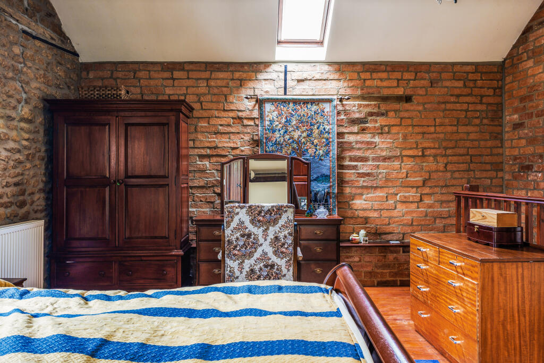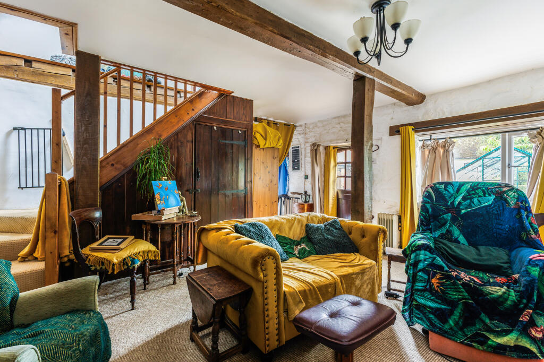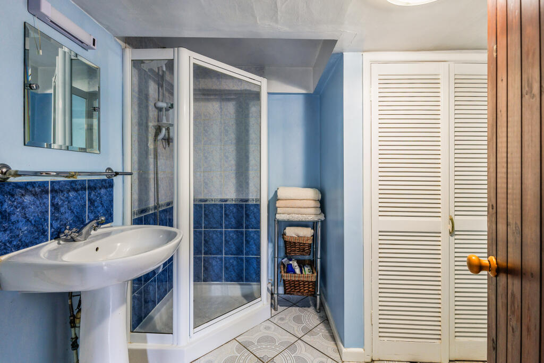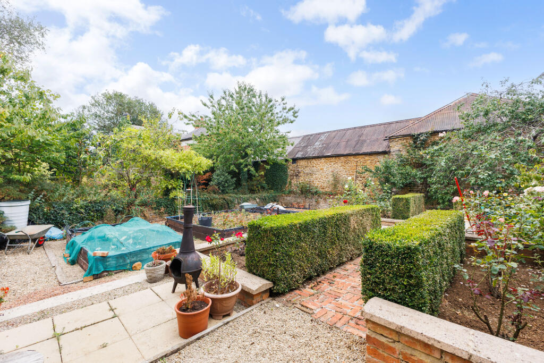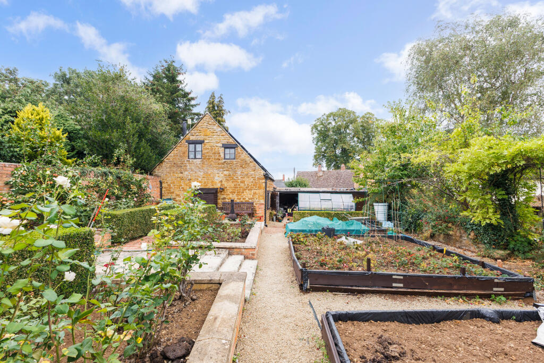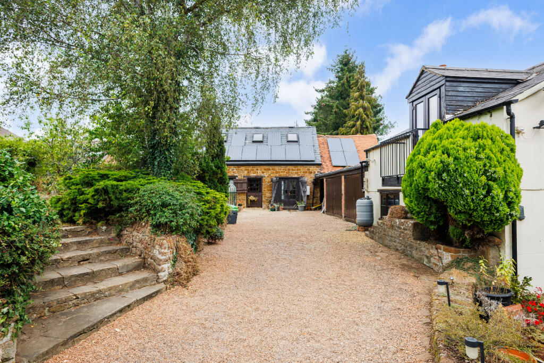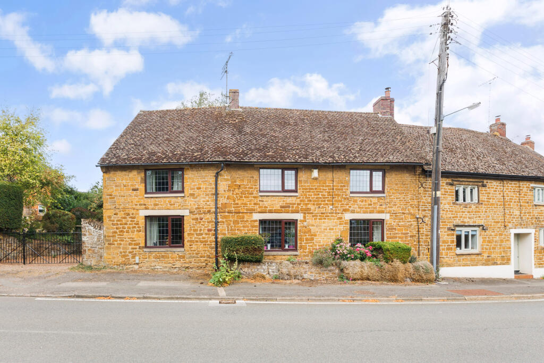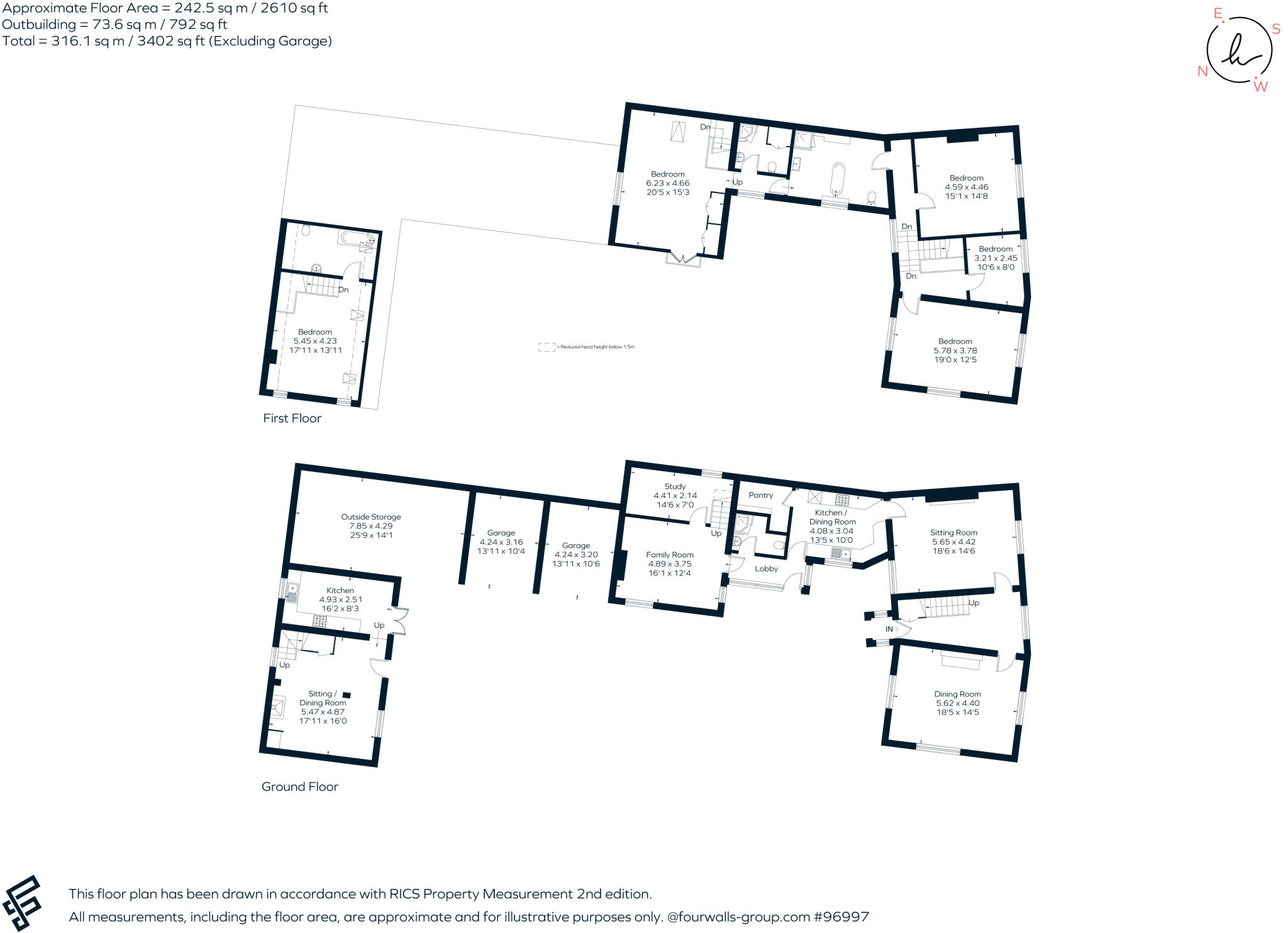Summary - 6 BANBURY ROAD CHIPPING WARDEN BANBURY OX17 1LF
4 bed 3 bath House
Spacious village home with annexe, outbuildings and large private gardens.
End-terrace 18th-century farmhouse with original timbers and fireplaces
Four reception rooms plus fitted kitchen, utility and cloakroom
Four bedrooms; principal bedroom overlooks established walled gardens
Converted stable annexe providing one-bedroom ancillary accommodation
Forge and outbuildings offer workshop, storage and conversion potential
Gated driveway for several cars plus garage; approx. 0.24 acre plot
Photovoltaic panels; double glazing; mains gas boiler to radiators
Sandstone walls likely uninsulated; mid-century areas need modernisation
This impressive 18th-century farmhouse sits on approximately 0.24 acre in Chipping Warden, combining authentic period character with modern essentials. Exposed timbers, deep-set windows and traditional fireplaces create a warm, characterful interior across generous reception rooms. A fitted kitchen, utility and cloakroom support everyday family living, while photovoltaic panels reduce running costs.
The house offers flexible space: four well-proportioned bedrooms on the first floor, a family bathroom, and a one-bedroom annexe converted from former stables—ideal for guests, home office use, or independent relative accommodation. A separate forge and outbuildings provide substantial storage and workshop potential, with scope for further conversion subject to consents.
Outside, gated parking for several cars, a garage and attractive walled gardens offer privacy and space for children and pets. The property benefits from double glazing installed after 2002, mains gas central heating and excellent mobile signal and broadband—supporting remote work and modern family needs.
Important considerations: the building is sandstone with assumed no wall insulation, typical of its age, so further thermal upgrading may be desirable. Some internal areas show mid-century fittings that would benefit from modernization. Council tax is described as expensive. Purchasers should expect ongoing maintenance consistent with a listed-period farmhouse construction and seek specialist surveys where needed.
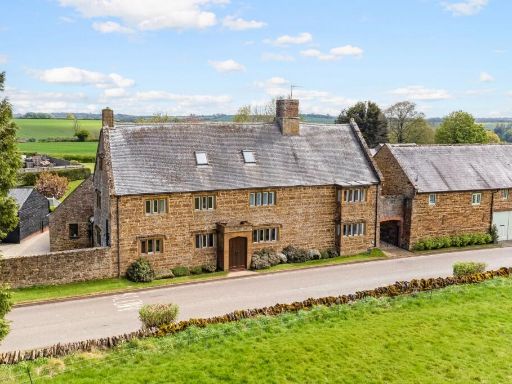 5 bedroom detached house for sale in Warkworth, Banbury, Oxfordshire/Northants, OX17 — £1,950,000 • 5 bed • 3 bath • 3743 ft²
5 bedroom detached house for sale in Warkworth, Banbury, Oxfordshire/Northants, OX17 — £1,950,000 • 5 bed • 3 bath • 3743 ft²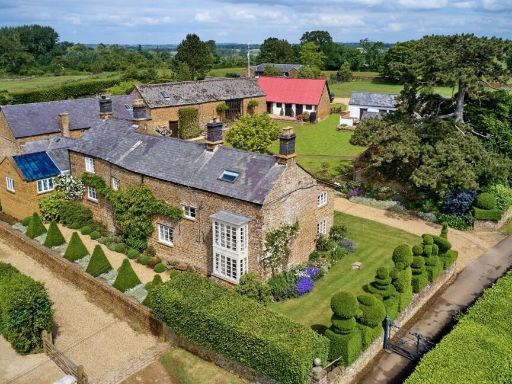 5 bedroom detached house for sale in Upper Wardington, Nr Banbury, Oxfordshire, OX17 — £2,000,000 • 5 bed • 3 bath • 9167 ft²
5 bedroom detached house for sale in Upper Wardington, Nr Banbury, Oxfordshire, OX17 — £2,000,000 • 5 bed • 3 bath • 9167 ft²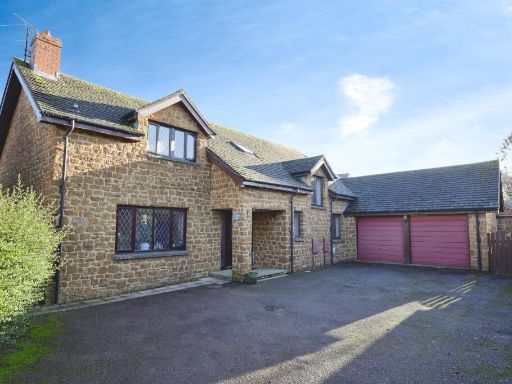 5 bedroom detached house for sale in Byfield Road, Chipping Warden, Banbury, OX17 — £695,000 • 5 bed • 4 bath • 2498 ft²
5 bedroom detached house for sale in Byfield Road, Chipping Warden, Banbury, OX17 — £695,000 • 5 bed • 4 bath • 2498 ft²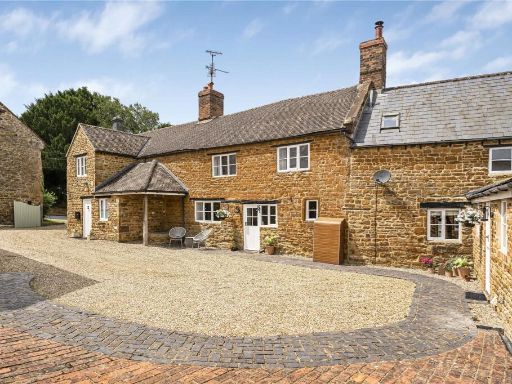 6 bedroom detached house for sale in Wardington, Banbury, Oxfordshire, OX17 — £1,000,000 • 6 bed • 5 bath • 5010 ft²
6 bedroom detached house for sale in Wardington, Banbury, Oxfordshire, OX17 — £1,000,000 • 6 bed • 5 bath • 5010 ft²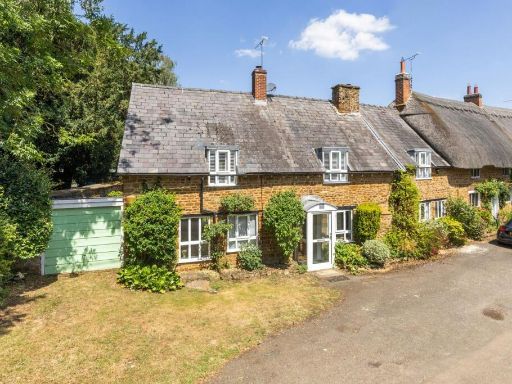 3 bedroom cottage for sale in Hogg End, Chipping Warden, OX17 — £500,000 • 3 bed • 2 bath • 1600 ft²
3 bedroom cottage for sale in Hogg End, Chipping Warden, OX17 — £500,000 • 3 bed • 2 bath • 1600 ft²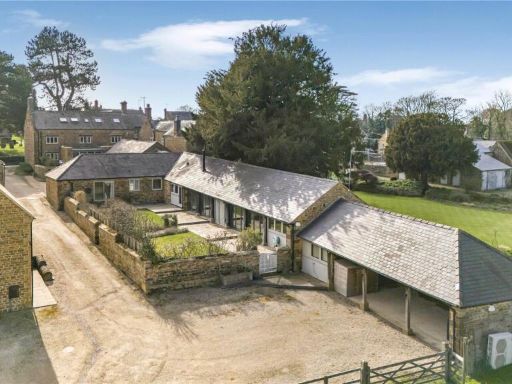 4 bedroom detached house for sale in Wardington, Banbury, Oxfordshire, OX17 — £950,000 • 4 bed • 2 bath • 2593 ft²
4 bedroom detached house for sale in Wardington, Banbury, Oxfordshire, OX17 — £950,000 • 4 bed • 2 bath • 2593 ft²











































































