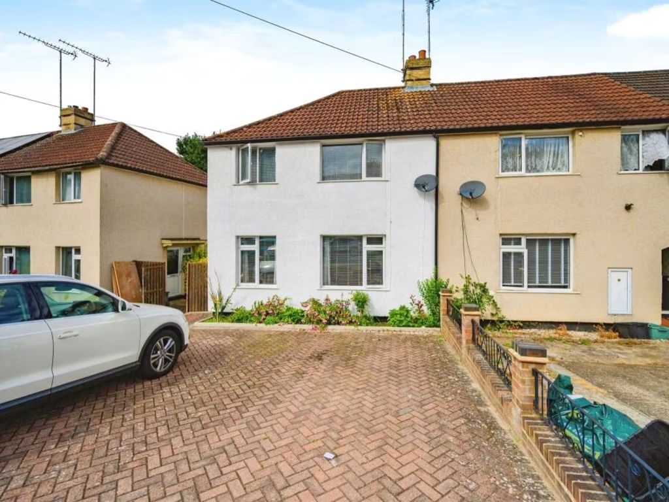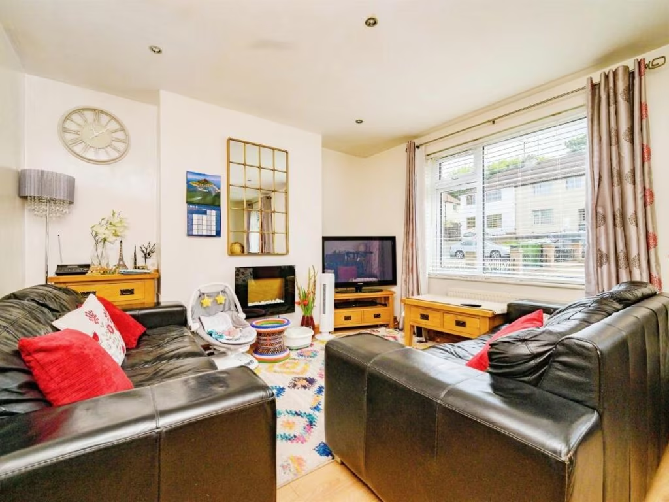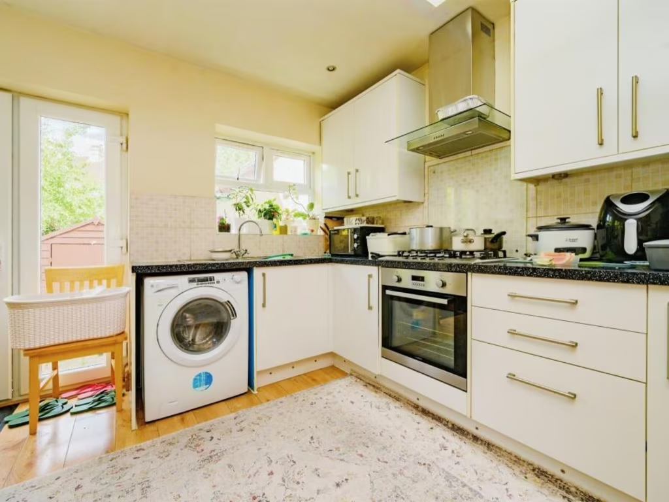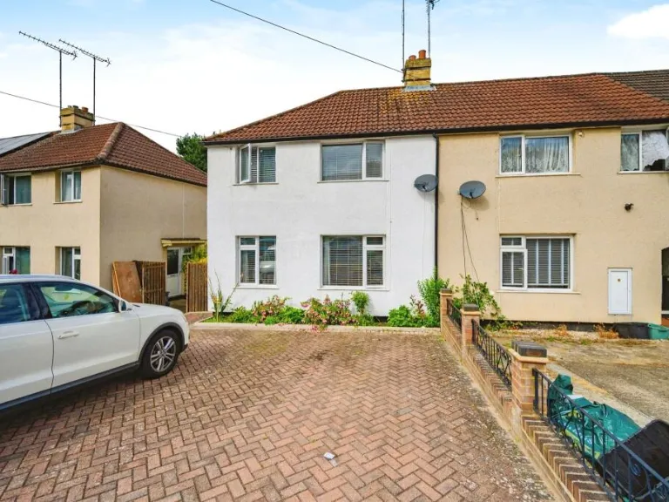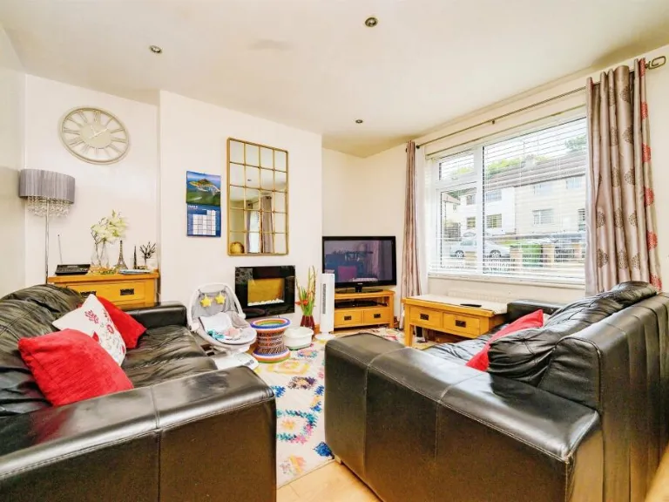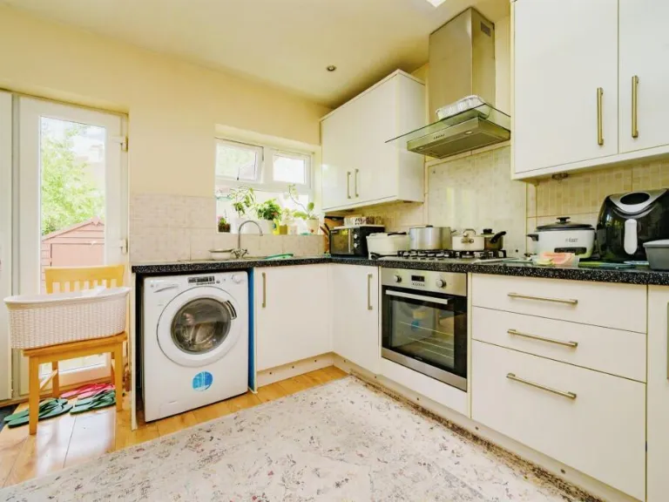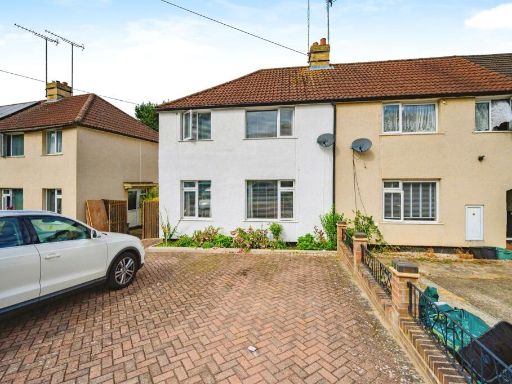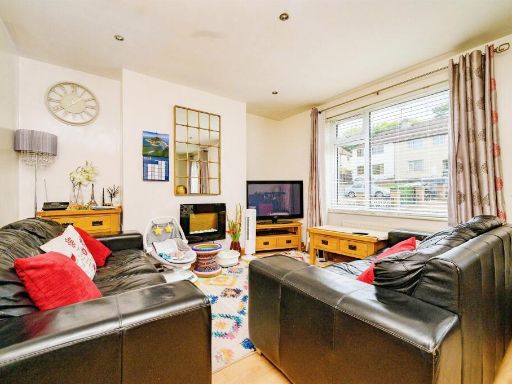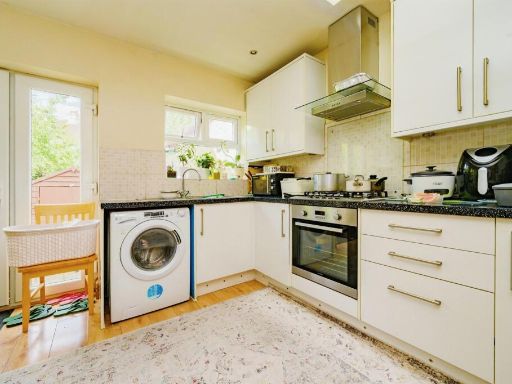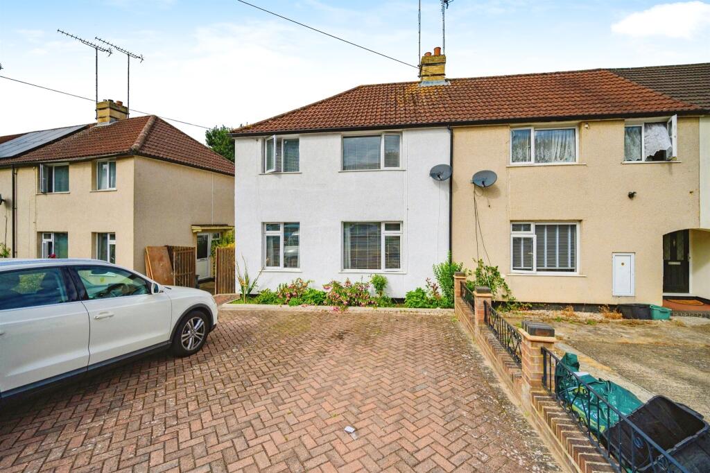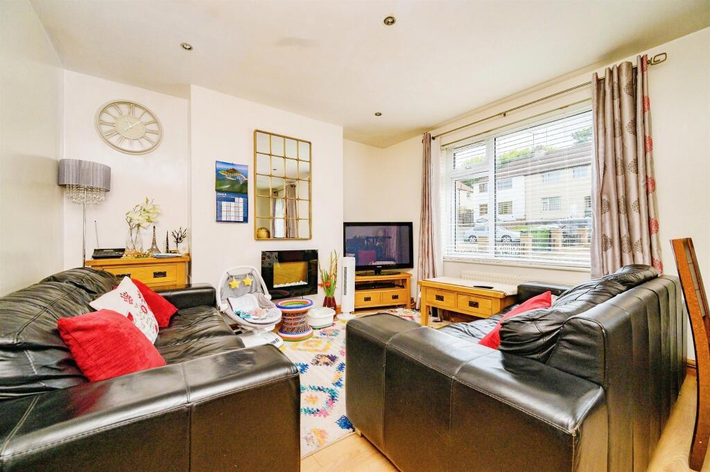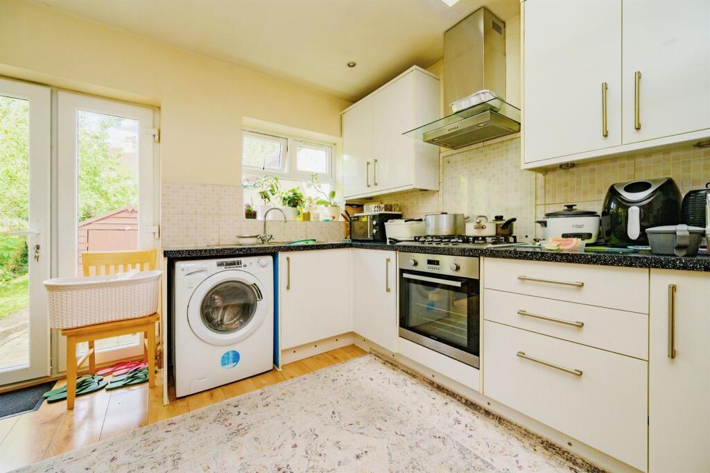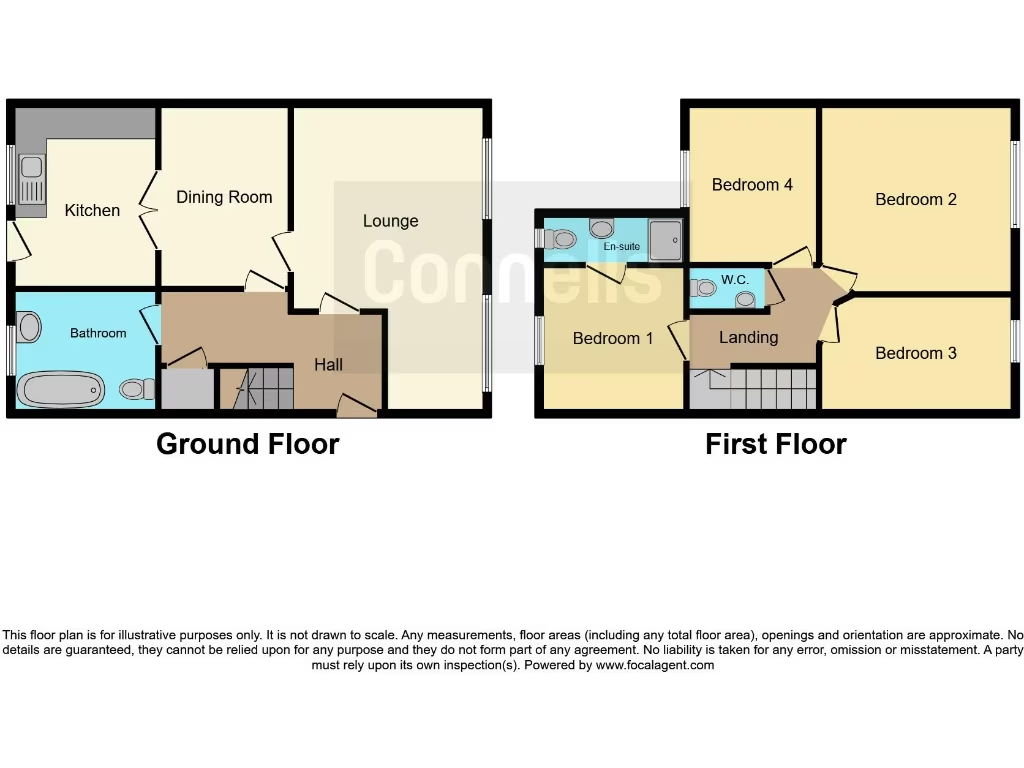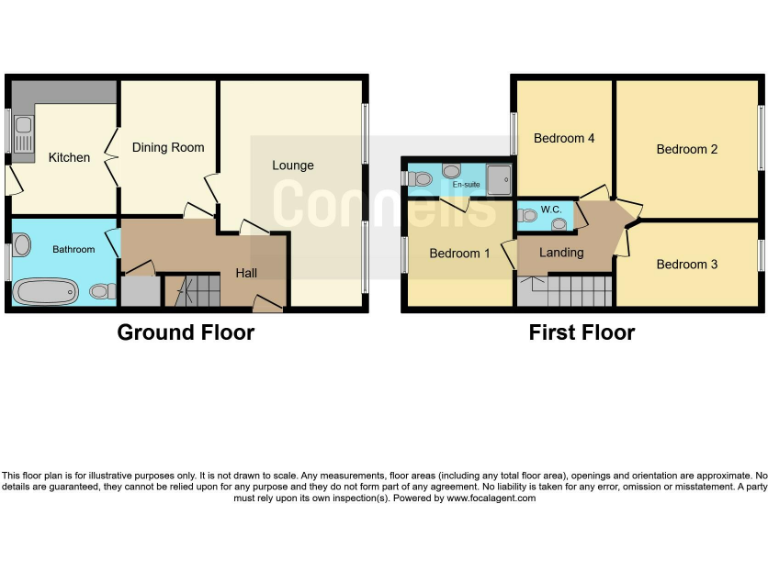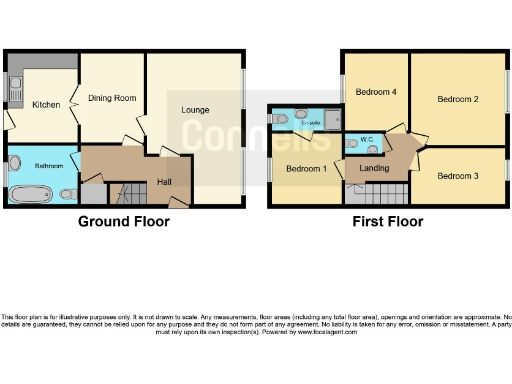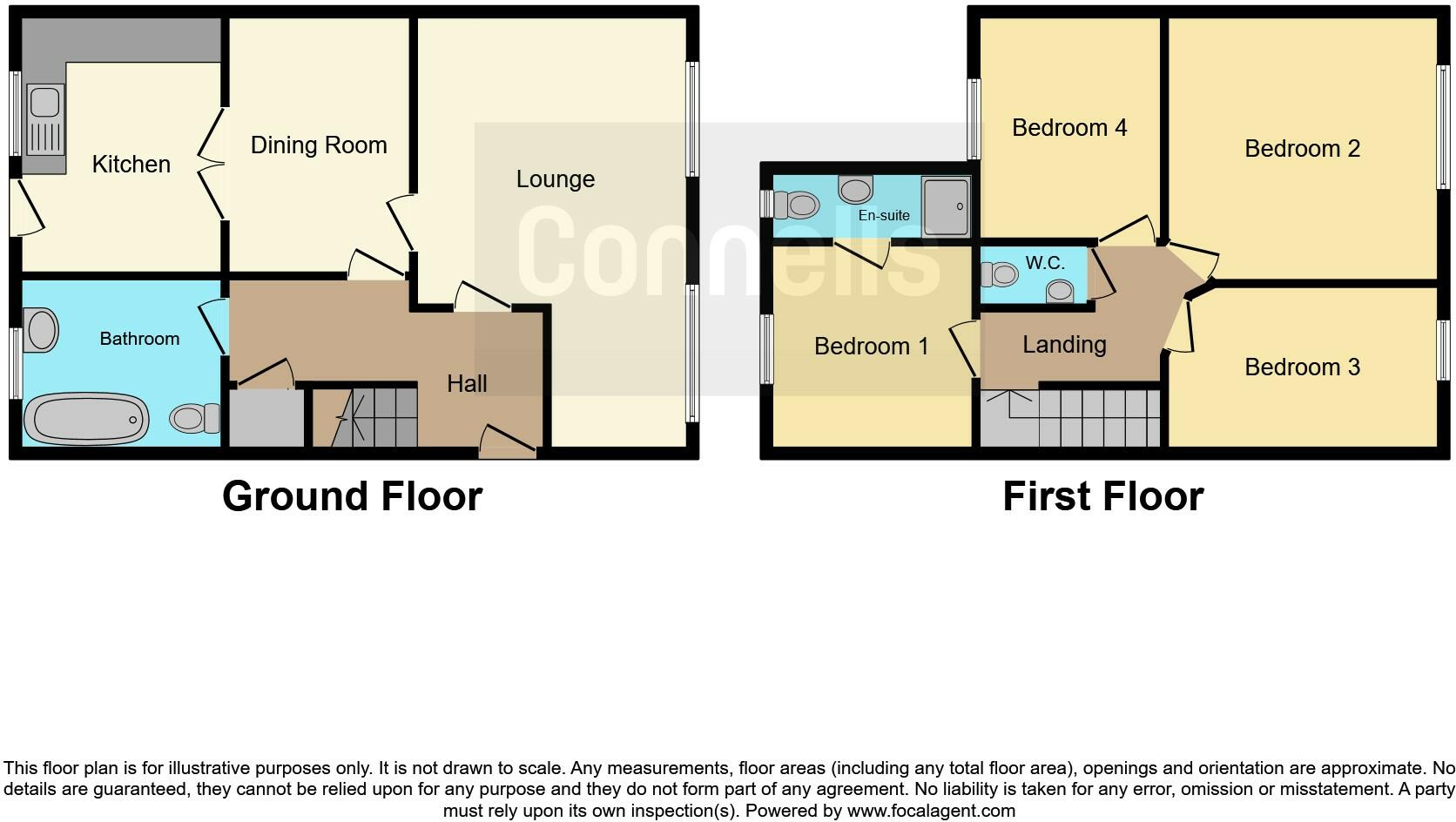Summary - 36 Dellfield AL1 5HB
4 bed 2 bath End of Terrace
Well-located four-bedroom property with parking and garden, ideal for families.
- Four bedrooms with ensuite and additional ground-floor cloakroom
- Two reception rooms plus fitted kitchen and skylight
- Driveway parking for several cars, block‑paved front
- Rear garden laid to lawn with patio and shed
- Compact total size (approx. 958 sq ft) — rooms can feel small
- Built c.1950–66; double glazing install date unknown
- Mains gas boiler and radiators; buyers should check services
- Close to St Albans city station and town centre amenities
A practical family home in a highly convenient St Albans location, this four-bedroom end-terrace offers versatile living across two reception rooms, two bathrooms plus a cloakroom. The property benefits from a decent rear garden and a large block-paved driveway with space for several cars — a rare find so close to the city centre and mainline station.
Internally the layout suits a growing family: a spacious lounge, separate dining room and a fitted kitchen on the ground floor, with four bedrooms and an ensuite on the first floor. The home is freehold, mains gas‑heated with a boiler and radiators, double glazed and sits on a modest plot of post‑war build (c.1950–66).
Buyers should note the overall internal size is compact (approximately 958 sq ft) and one bedroom is particularly small, which may limit some room uses. The double glazing install date is unknown and, as with many homes of this era, there may be opportunities or need for updating to personalise finishes and services.
This house will suit families seeking proximity to excellent schools, the town centre and direct rail links to London, or buyers wanting a ready-to-live-in property with scope to modernise and add value over time. Broadband and mobile signal are strong, and council tax is described as affordable.
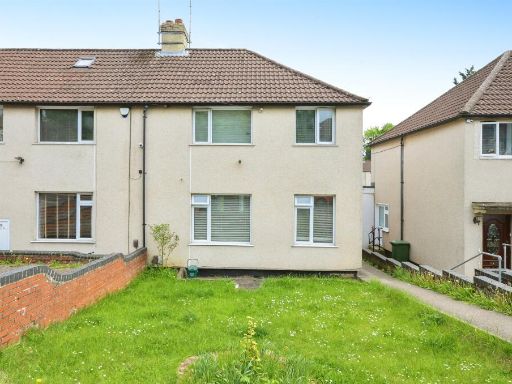 3 bedroom semi-detached house for sale in Dellfield, St. Albans, AL1 — £499,950 • 3 bed • 2 bath • 776 ft²
3 bedroom semi-detached house for sale in Dellfield, St. Albans, AL1 — £499,950 • 3 bed • 2 bath • 776 ft²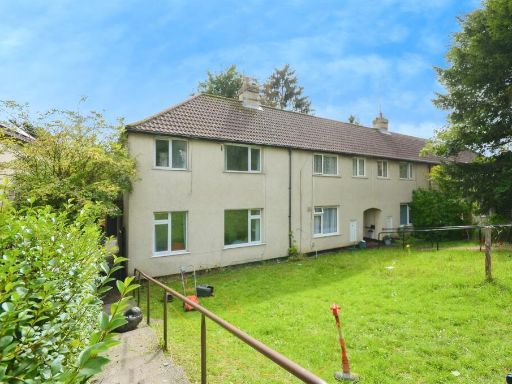 3 bedroom end of terrace house for sale in Dellfield, St. Albans, AL1 — £475,000 • 3 bed • 1 bath • 721 ft²
3 bedroom end of terrace house for sale in Dellfield, St. Albans, AL1 — £475,000 • 3 bed • 1 bath • 721 ft²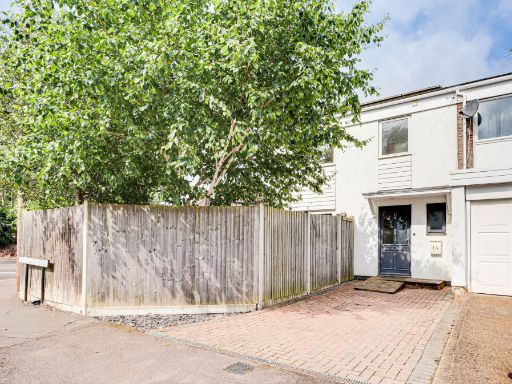 2 bedroom end of terrace house for sale in St. Lukes Place, Wellington Road, St. Albans, AL1 — £510,000 • 2 bed • 1 bath • 752 ft²
2 bedroom end of terrace house for sale in St. Lukes Place, Wellington Road, St. Albans, AL1 — £510,000 • 2 bed • 1 bath • 752 ft²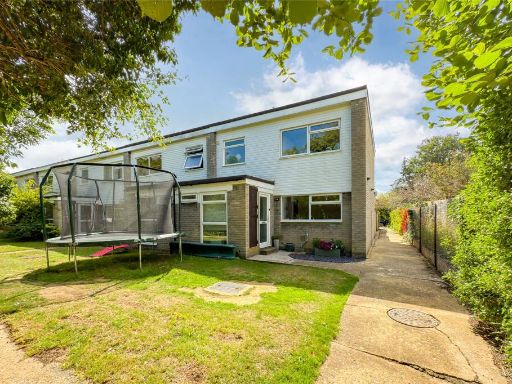 3 bedroom end of terrace house for sale in Garden Close, St. Albans, Hertfordshire, AL1 — £600,000 • 3 bed • 1 bath • 987 ft²
3 bedroom end of terrace house for sale in Garden Close, St. Albans, Hertfordshire, AL1 — £600,000 • 3 bed • 1 bath • 987 ft²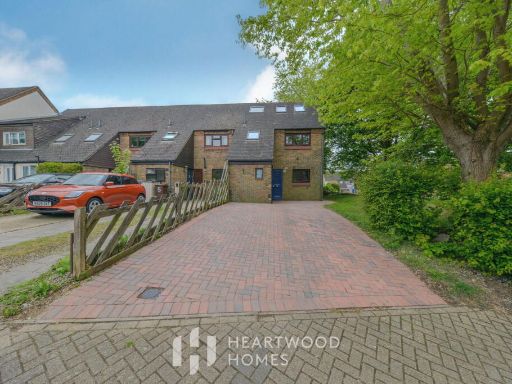 4 bedroom end of terrace house for sale in Boling Brook, St. Albans, AL4 9NP, AL4 — £700,000 • 4 bed • 2 bath • 1292 ft²
4 bedroom end of terrace house for sale in Boling Brook, St. Albans, AL4 9NP, AL4 — £700,000 • 4 bed • 2 bath • 1292 ft²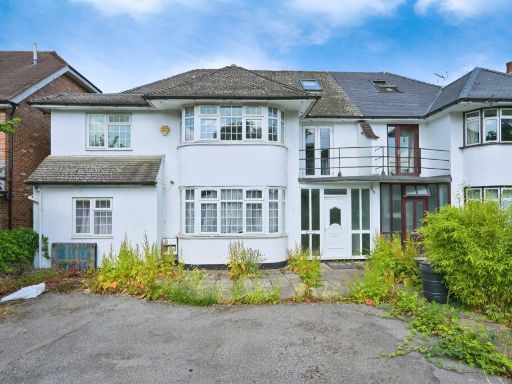 5 bedroom semi-detached house for sale in Harpenden Road, St. Albans, AL3 — £1,000,000 • 5 bed • 2 bath • 2390 ft²
5 bedroom semi-detached house for sale in Harpenden Road, St. Albans, AL3 — £1,000,000 • 5 bed • 2 bath • 2390 ft²