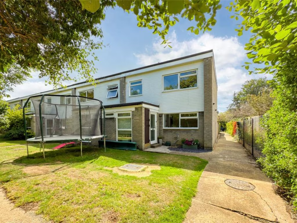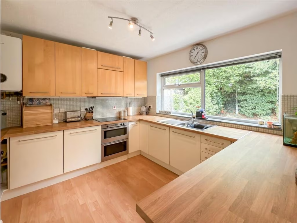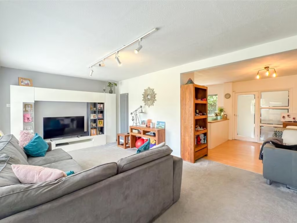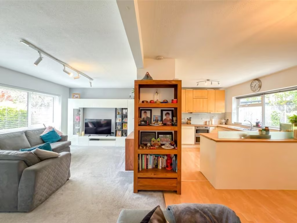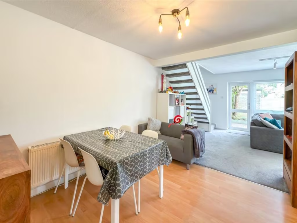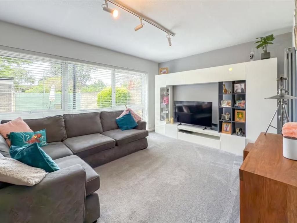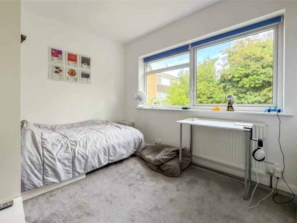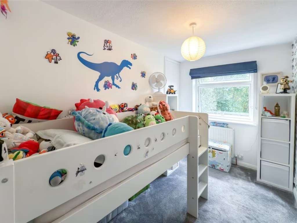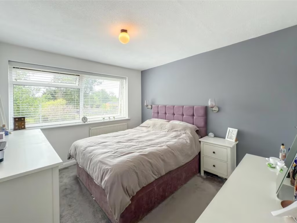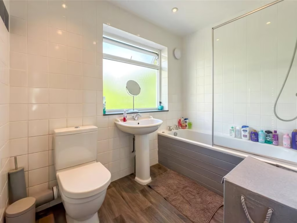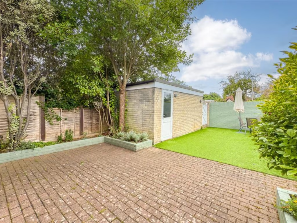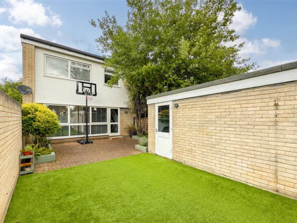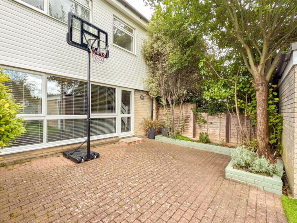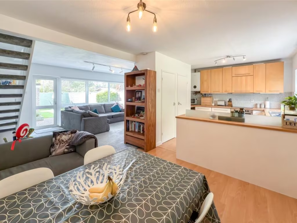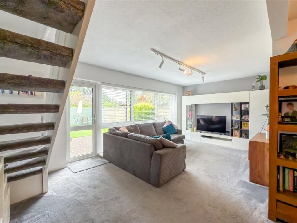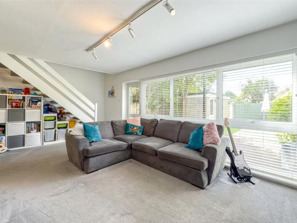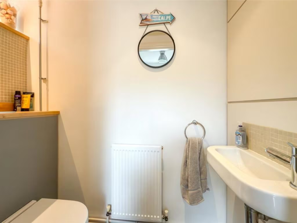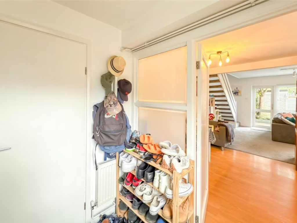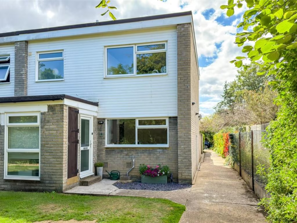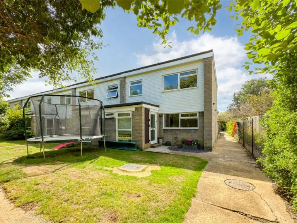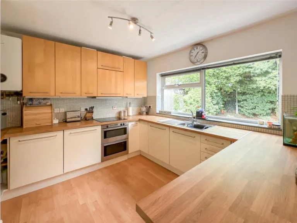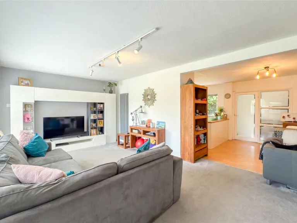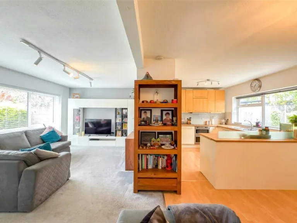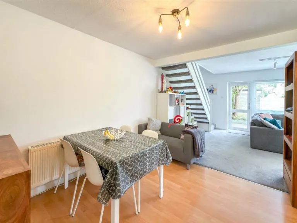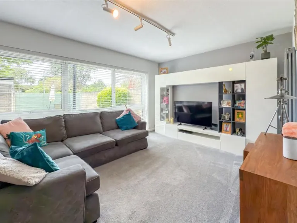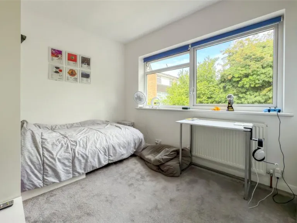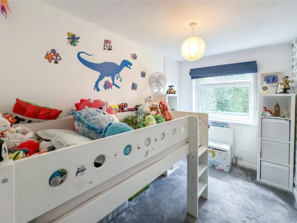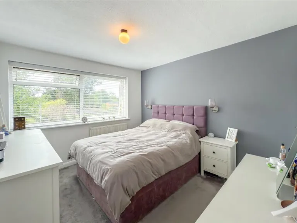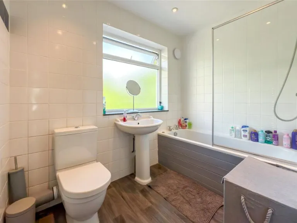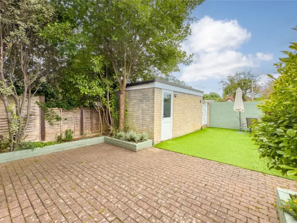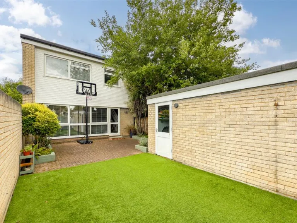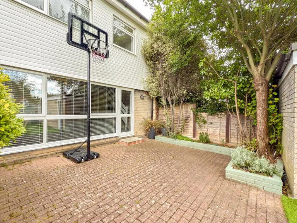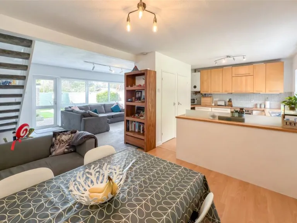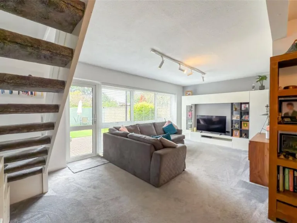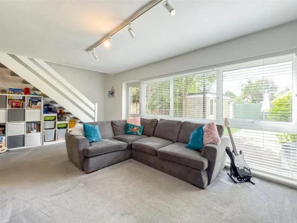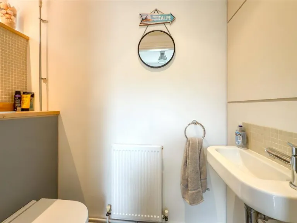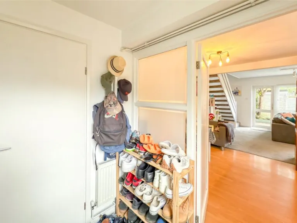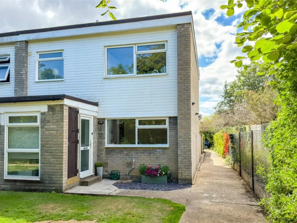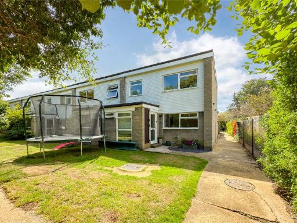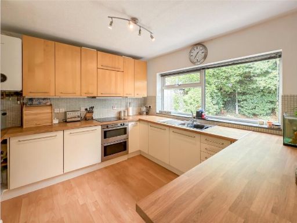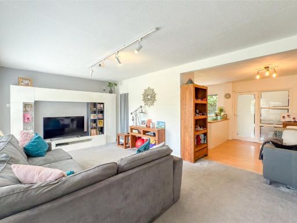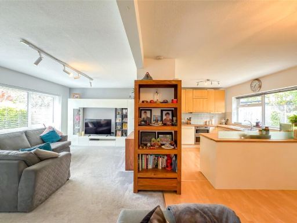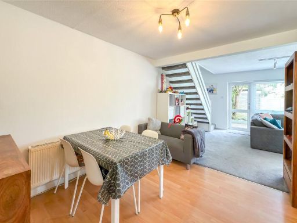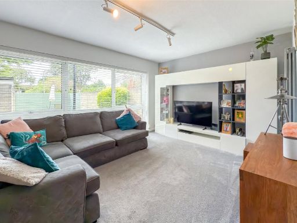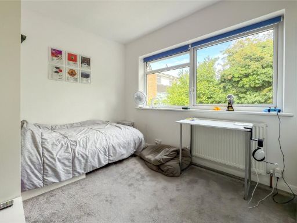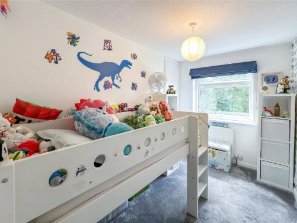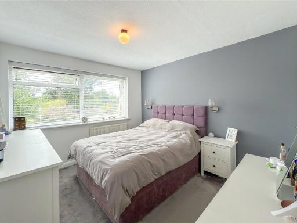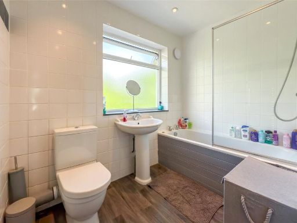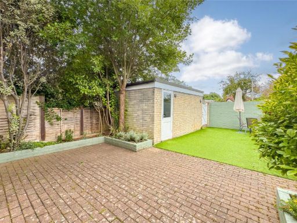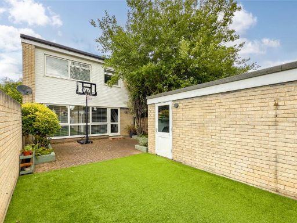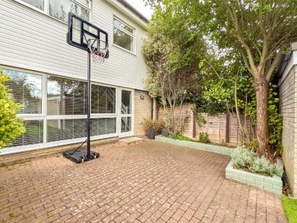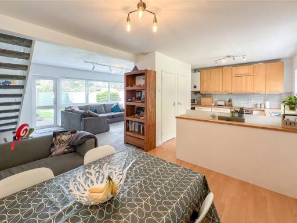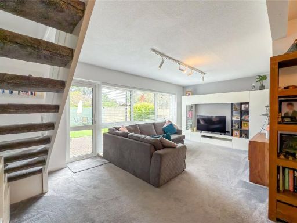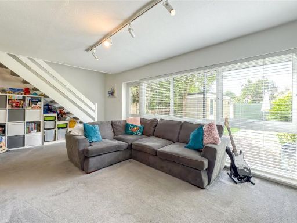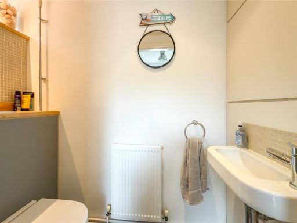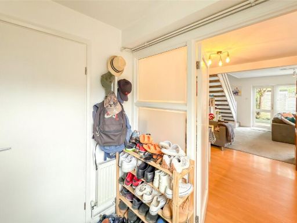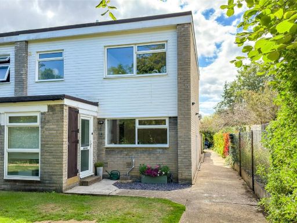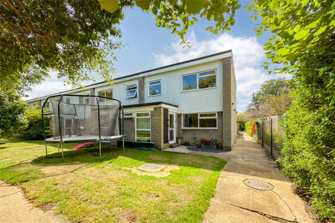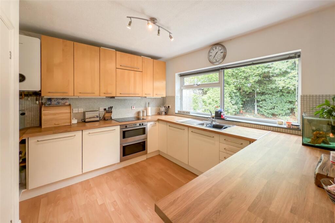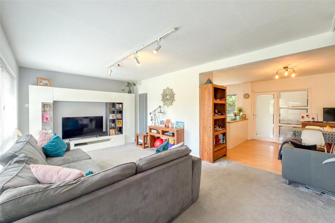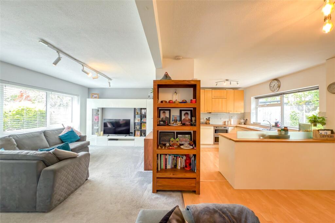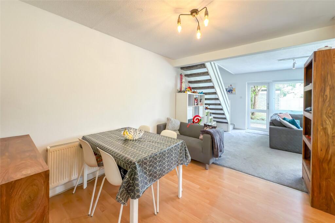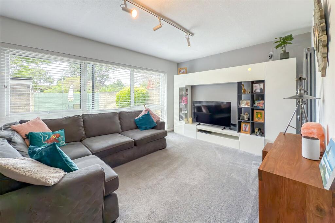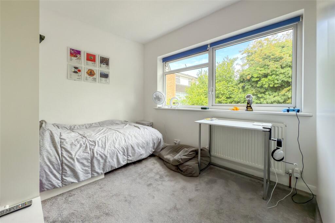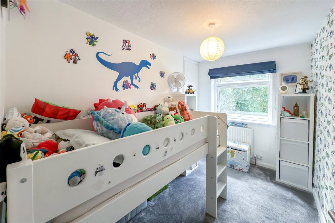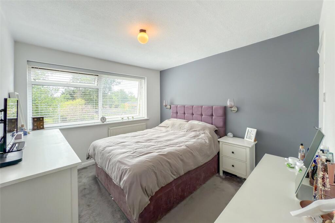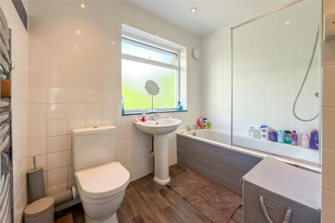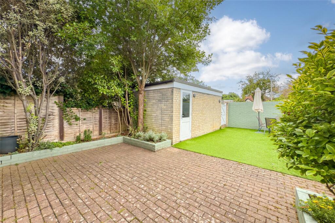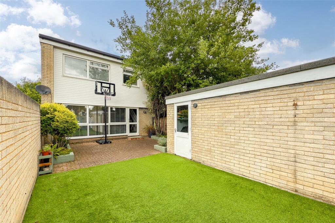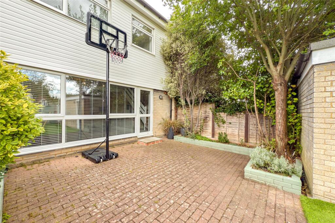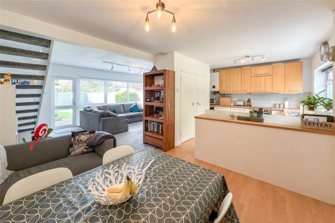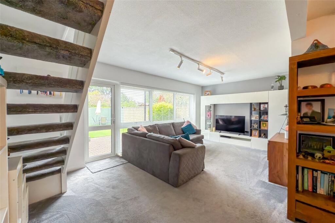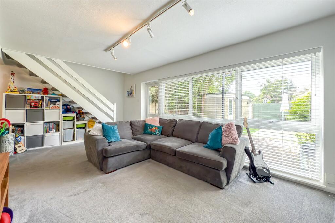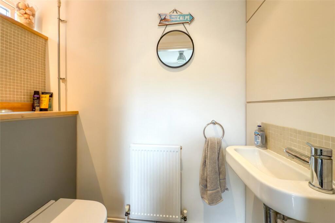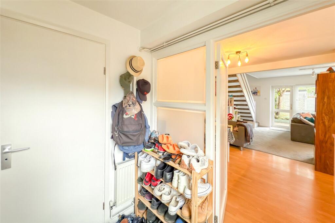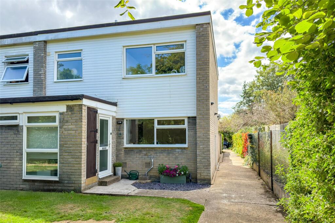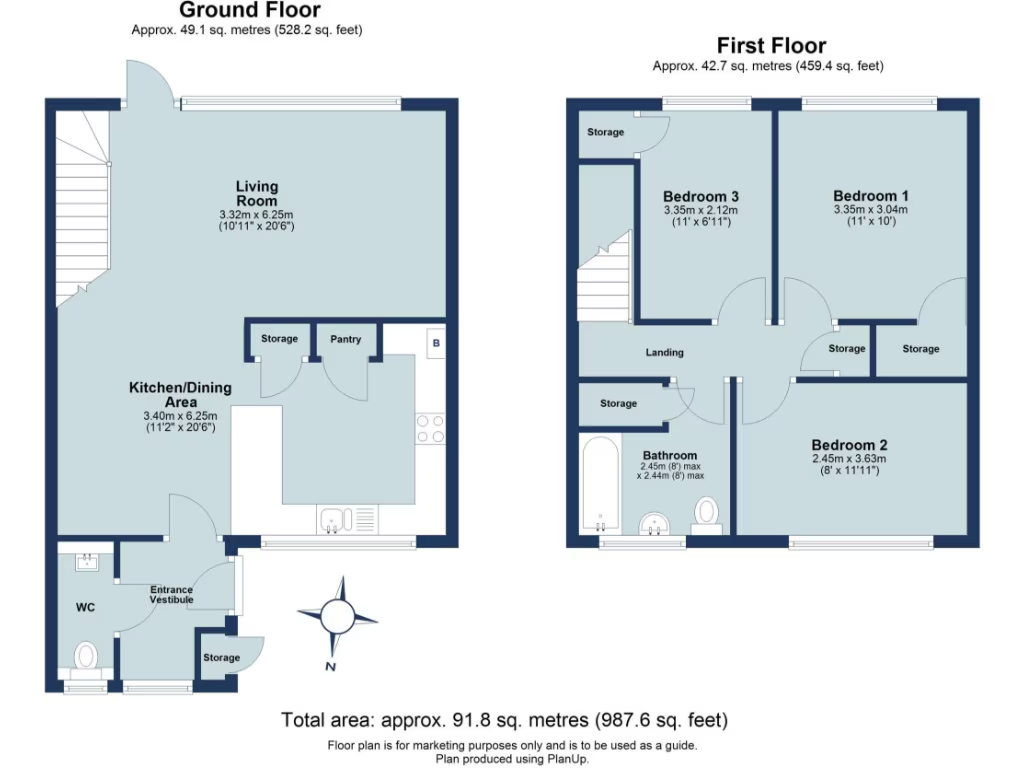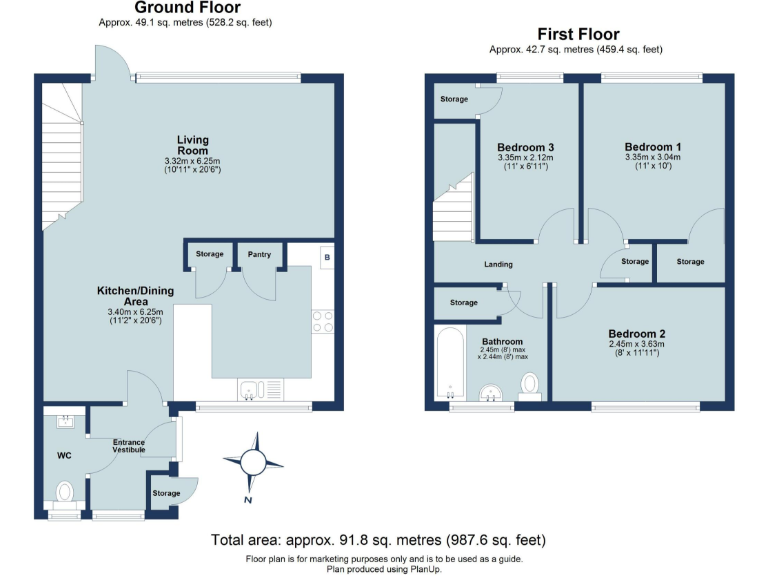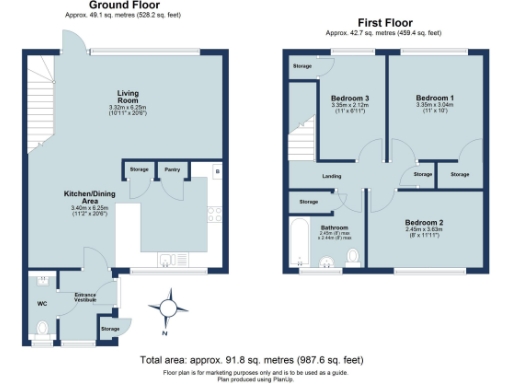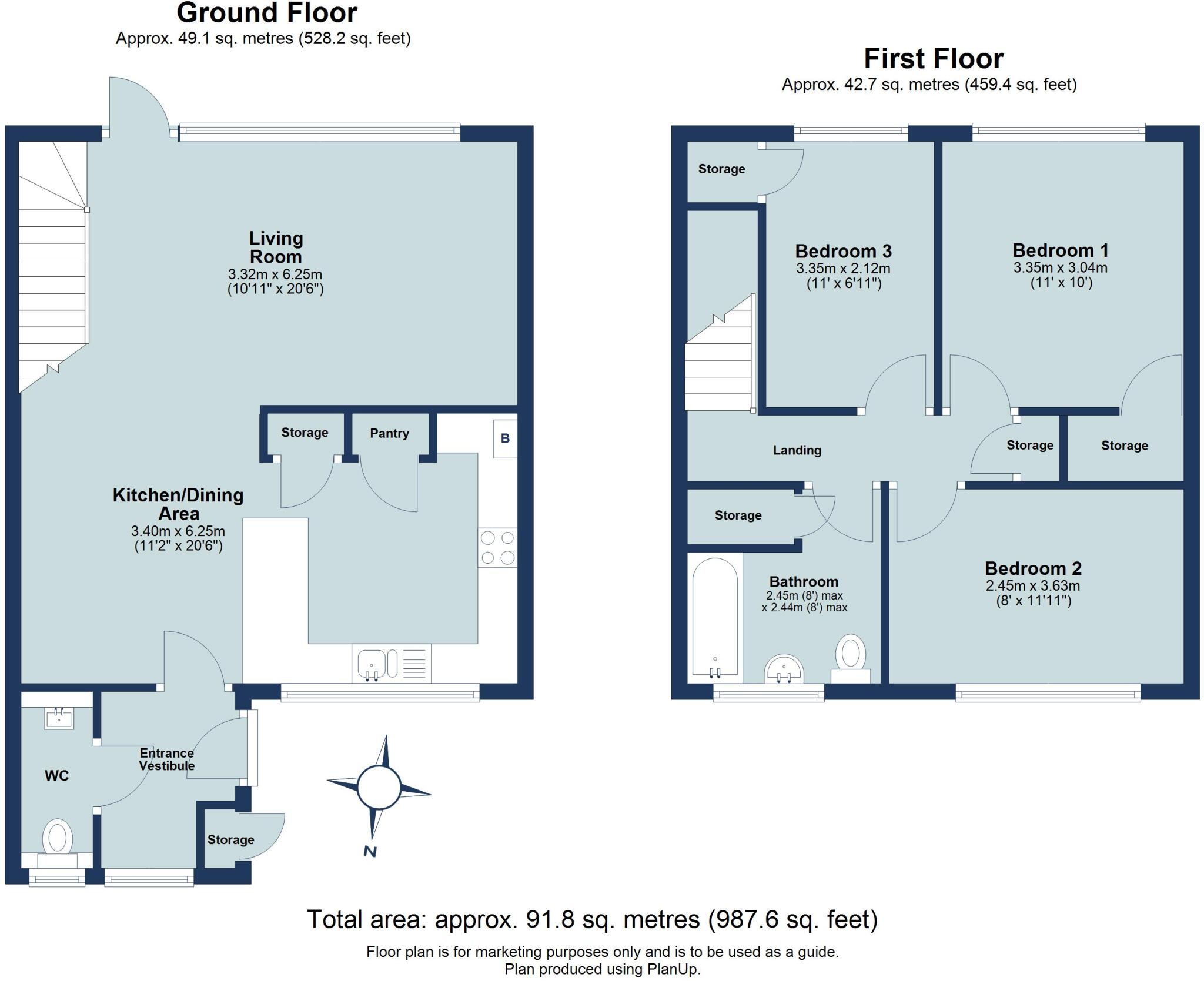Summary - 8 GARDEN CLOSE ST ALBANS AL1 4TX
3 bed 1 bath End of Terrace
Bright three-bedroom end-terrace with garage, south garden and excellent schools nearby..
End-of-terrace family home with three bedrooms
South-facing rear garden with private aspect
Open-plan kitchen/breakfast room and large living room
Garage with off-street parking accessed from rear
Freehold; very low local crime and fast broadband
Built 1967–75; may need modernisation in places
Cavity walls assumed uninsulated—consider energy upgrades
Council tax rated above average
This three-bedroom end-of-terrace in a quiet Garden Close cul-de-sac offers straightforward family living in St Albans. The house provides a large living room, open-plan kitchen/breakfast area and a private south-facing garden — spaces that suit everyday family life and informal entertaining. A garage with parking is accessed from the rear, a useful practical plus in a town location.
The layout is bright and practical: ground-floor WC, built-in storage and an airy living room with a generous window. Upstairs are three bedrooms and a family bathroom; the accommodation totals about 987 sq ft, suitable for growing families seeking good local schools and quick commuter links. The property is freehold, in a very low-crime area with excellent mobile signal and fast broadband.
Buyers should note a few practical drawbacks. The plot is described as small and the cavity walls are assumed uninsulated, so energy-efficiency improvements could be needed despite double glazing and a mains-gas boiler. Council tax is above average. The house dates from the late 1960s/early 1970s, so there may be scope or need for modernisation in parts.
Overall this is a well-located, family-friendly home that delivers immediate useability and scope to add value through targeted energy and cosmetic upgrades. It will appeal to families who prioritise schools, transport and a quiet cul-de-sac position, and to buyers seeking a workable home with straightforward improvement potential.
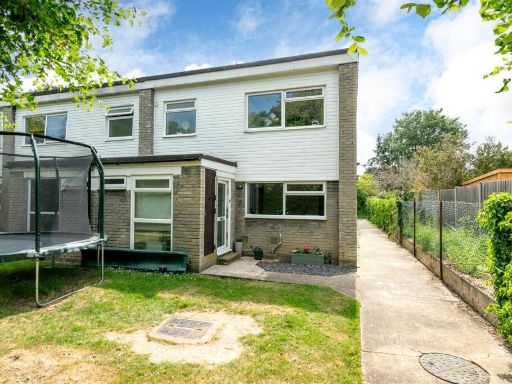 3 bedroom end of terrace house for sale in Salisbury Avenue, St. Albans, AL1 — £630,000 • 3 bed • 1 bath • 1109 ft²
3 bedroom end of terrace house for sale in Salisbury Avenue, St. Albans, AL1 — £630,000 • 3 bed • 1 bath • 1109 ft²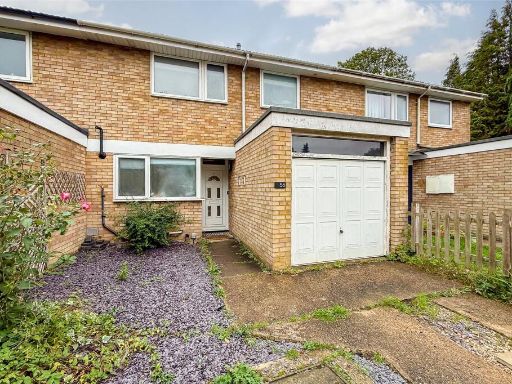 3 bedroom terraced house for sale in St Johns Court, Beaumont Avenue, St. Albans, Hertfordshire, AL1 — £650,000 • 3 bed • 1 bath • 1073 ft²
3 bedroom terraced house for sale in St Johns Court, Beaumont Avenue, St. Albans, Hertfordshire, AL1 — £650,000 • 3 bed • 1 bath • 1073 ft²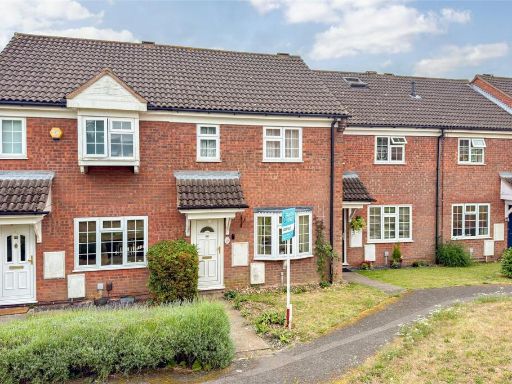 3 bedroom terraced house for sale in Ashby Gardens, St. Albans, Hertfordshire, AL1 — £450,000 • 3 bed • 1 bath • 646 ft²
3 bedroom terraced house for sale in Ashby Gardens, St. Albans, Hertfordshire, AL1 — £450,000 • 3 bed • 1 bath • 646 ft²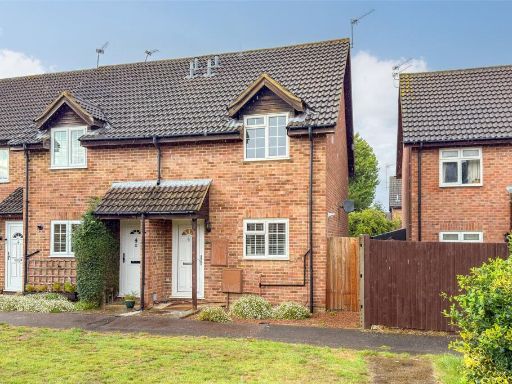 2 bedroom end of terrace house for sale in Aldbury Close, St. Albans, Hertfordshire, AL4 — £499,950 • 2 bed • 1 bath • 786 ft²
2 bedroom end of terrace house for sale in Aldbury Close, St. Albans, Hertfordshire, AL4 — £499,950 • 2 bed • 1 bath • 786 ft²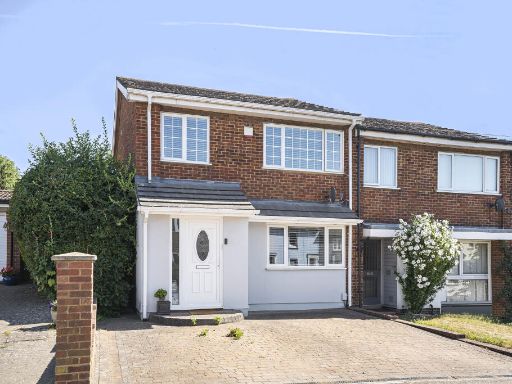 3 bedroom end of terrace house for sale in High Street, London Colney, AL2 — £600,000 • 3 bed • 1 bath • 1338 ft²
3 bedroom end of terrace house for sale in High Street, London Colney, AL2 — £600,000 • 3 bed • 1 bath • 1338 ft²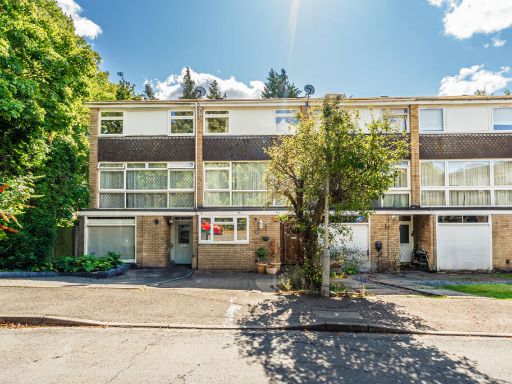 4 bedroom terraced house for sale in St. Johns Court, Beaumont Avenue, St. Albans, Hertfordshire, AL1 — £700,000 • 4 bed • 2 bath • 1264 ft²
4 bedroom terraced house for sale in St. Johns Court, Beaumont Avenue, St. Albans, Hertfordshire, AL1 — £700,000 • 4 bed • 2 bath • 1264 ft²