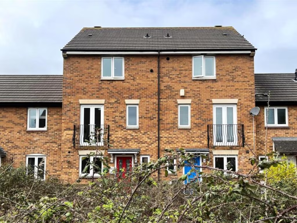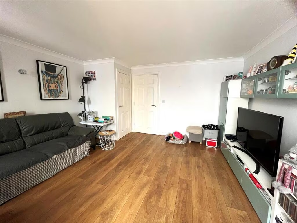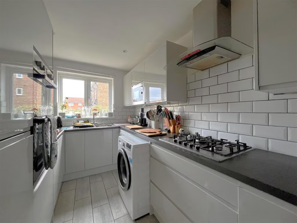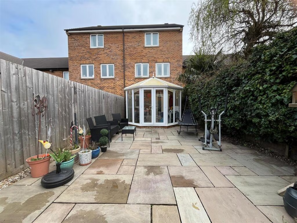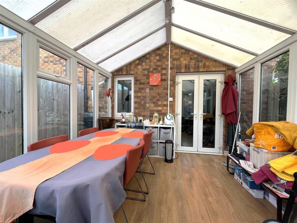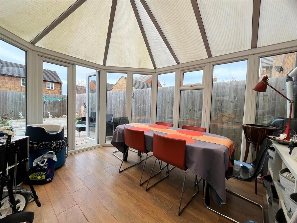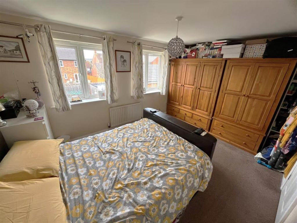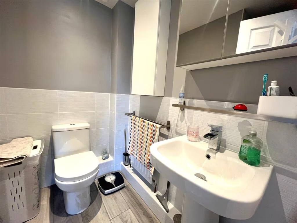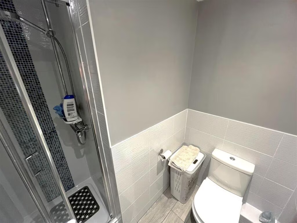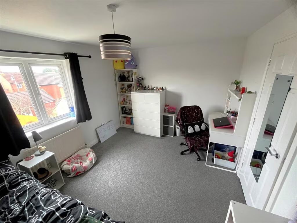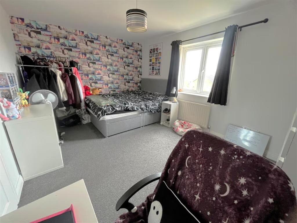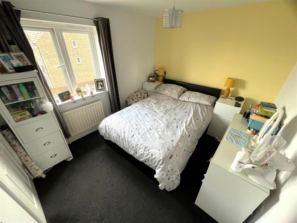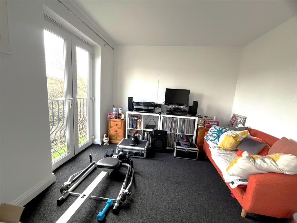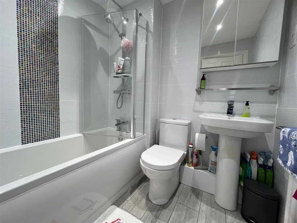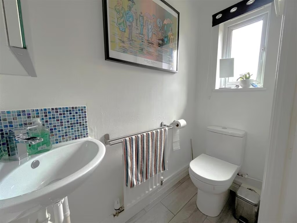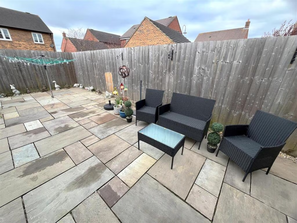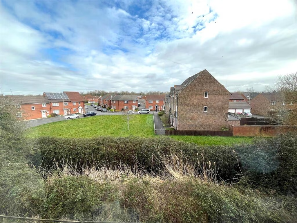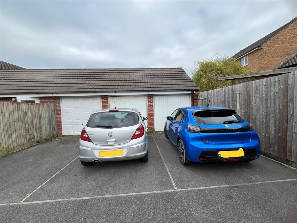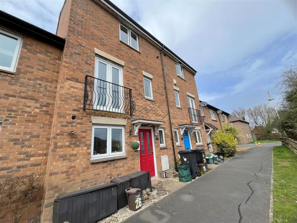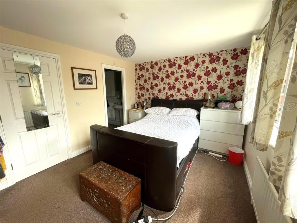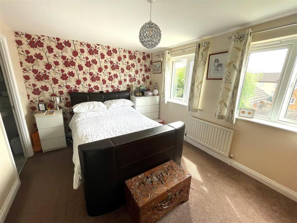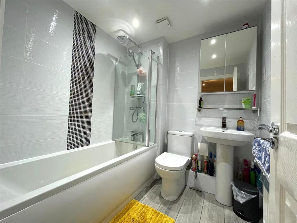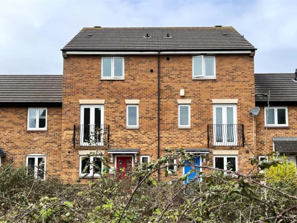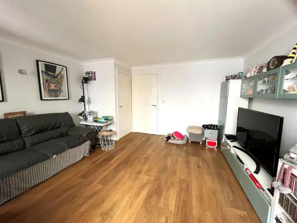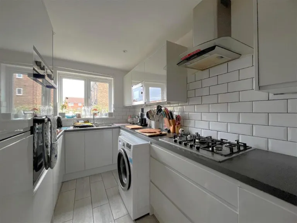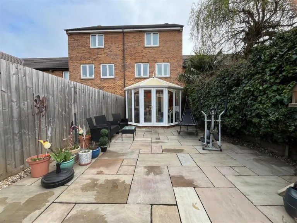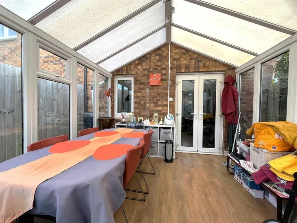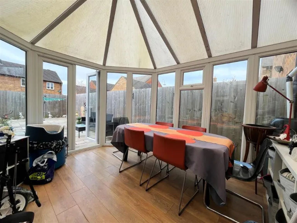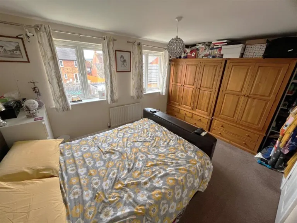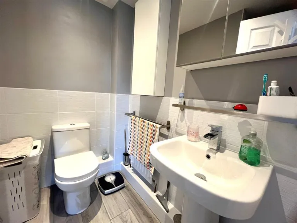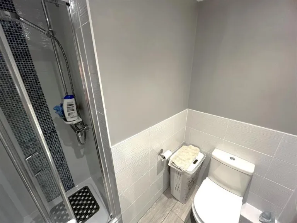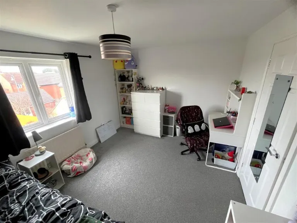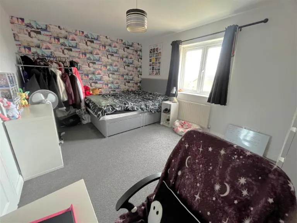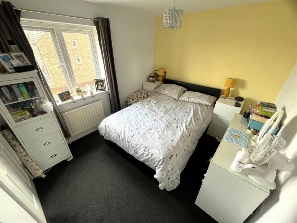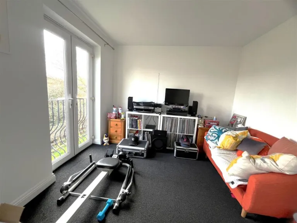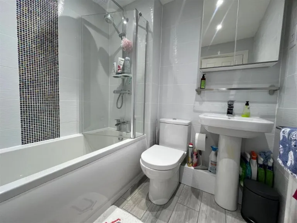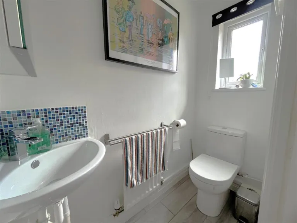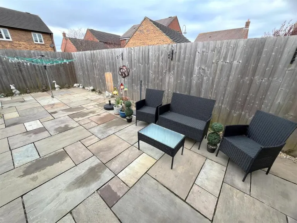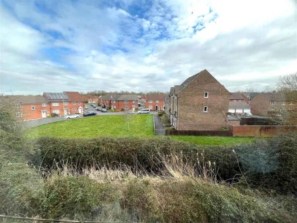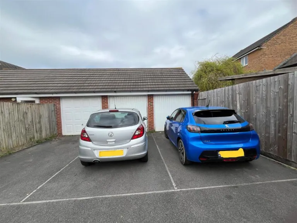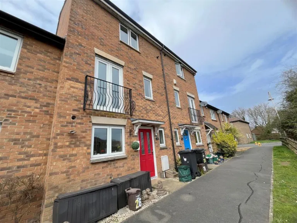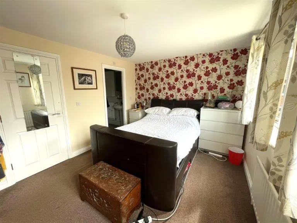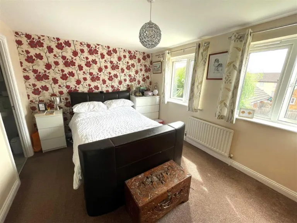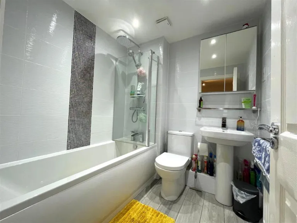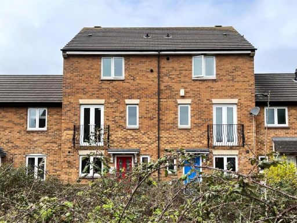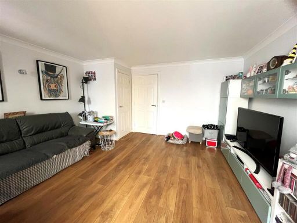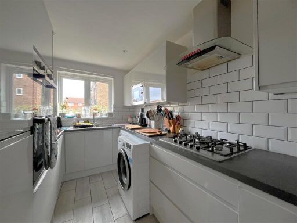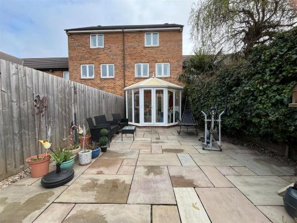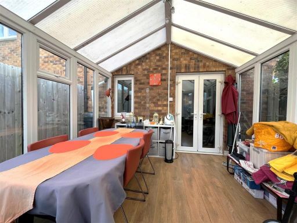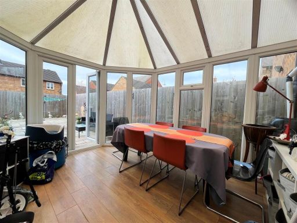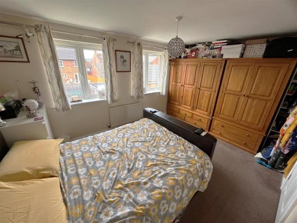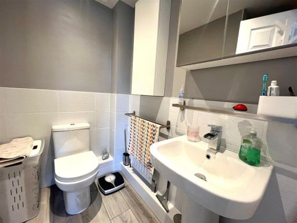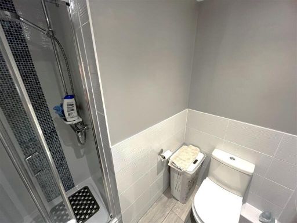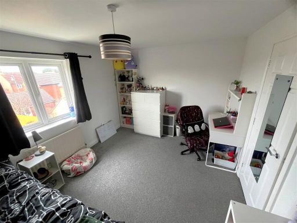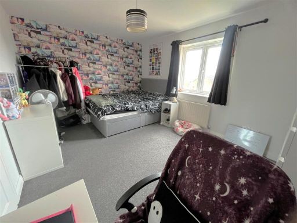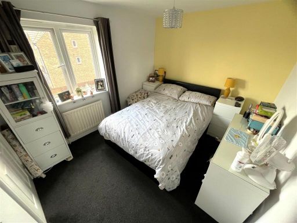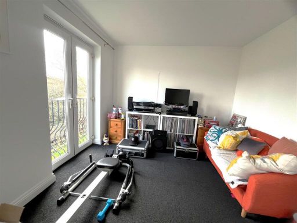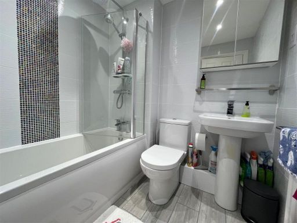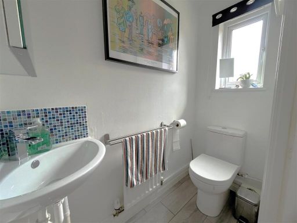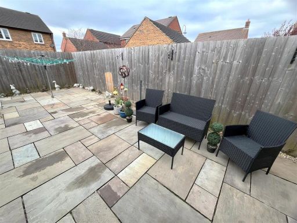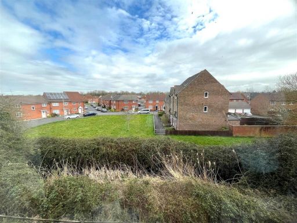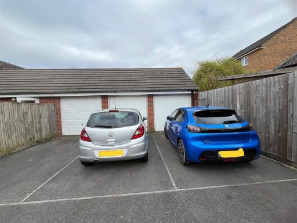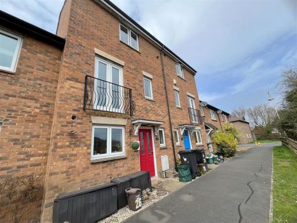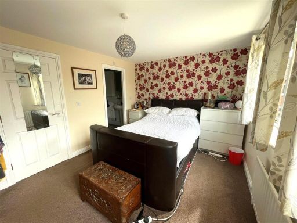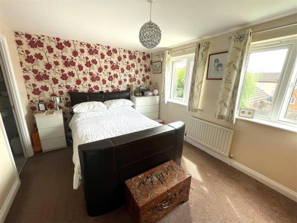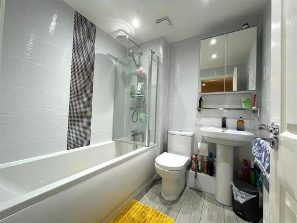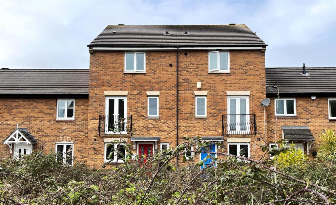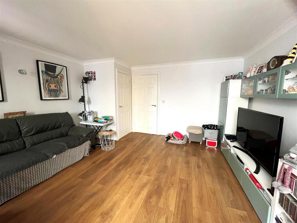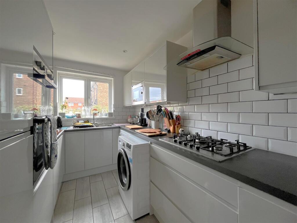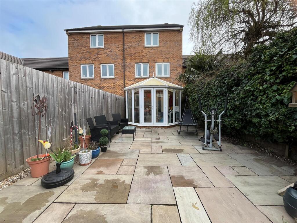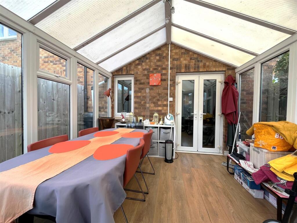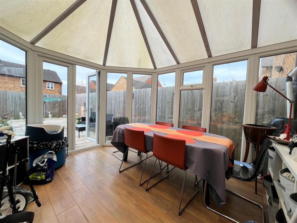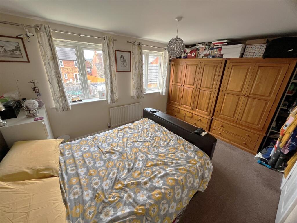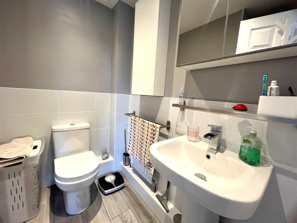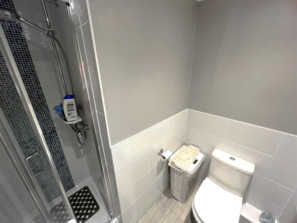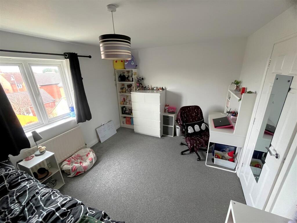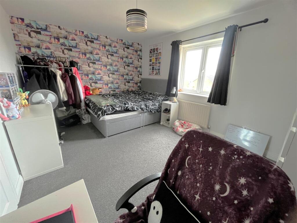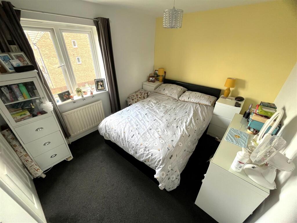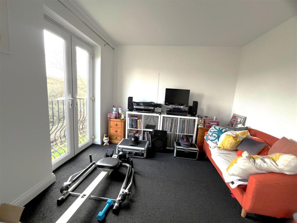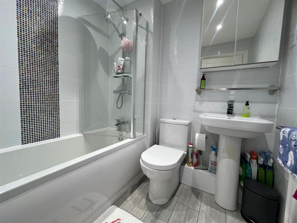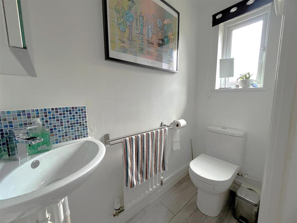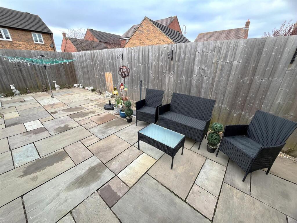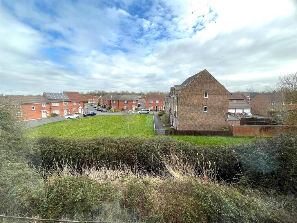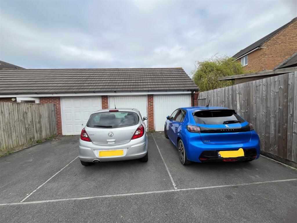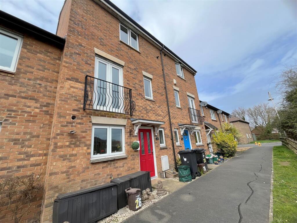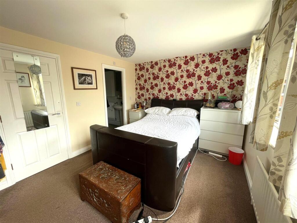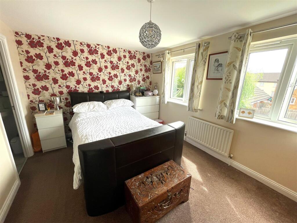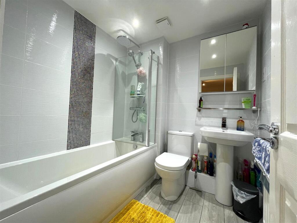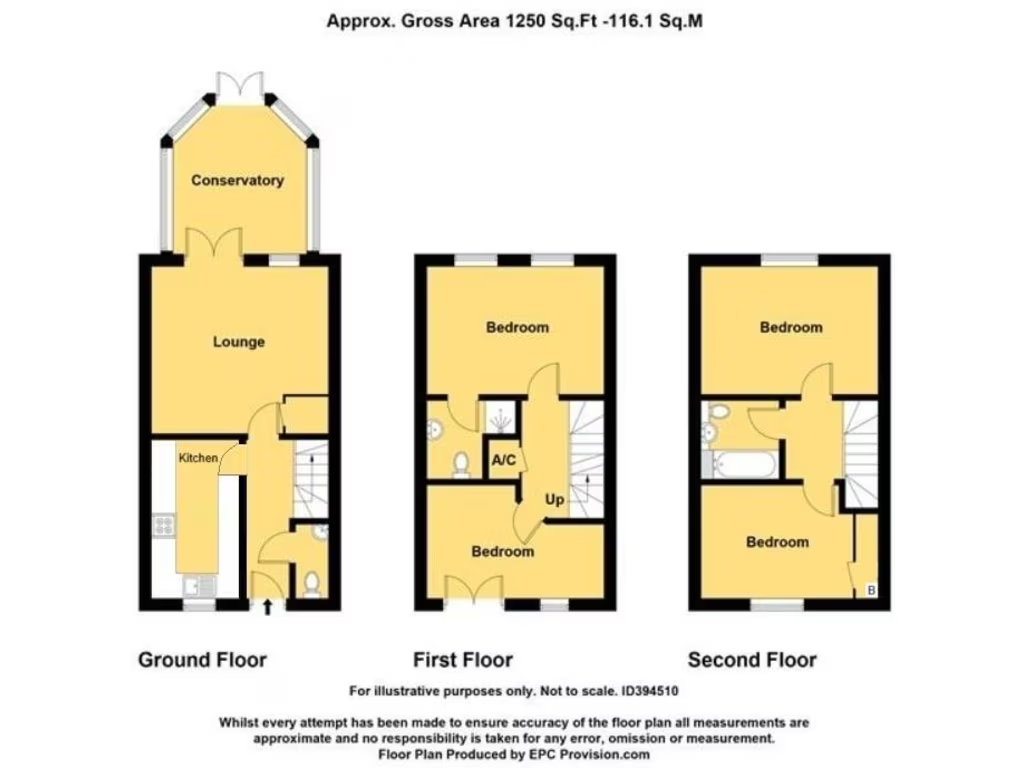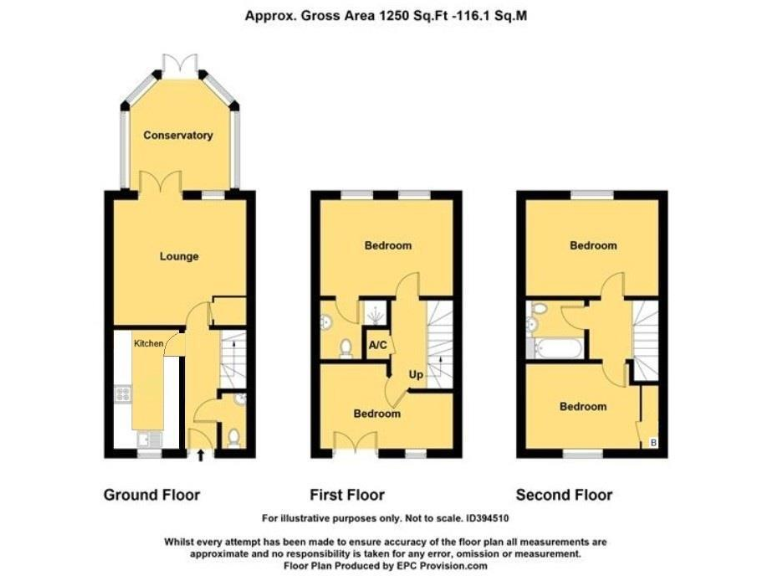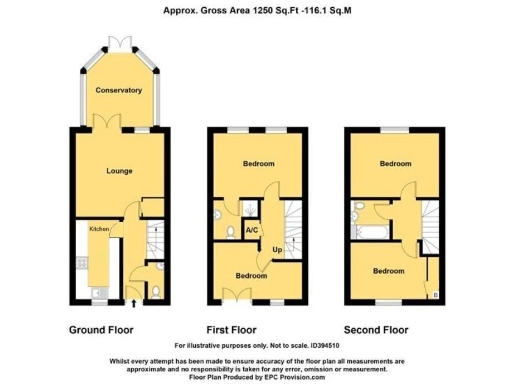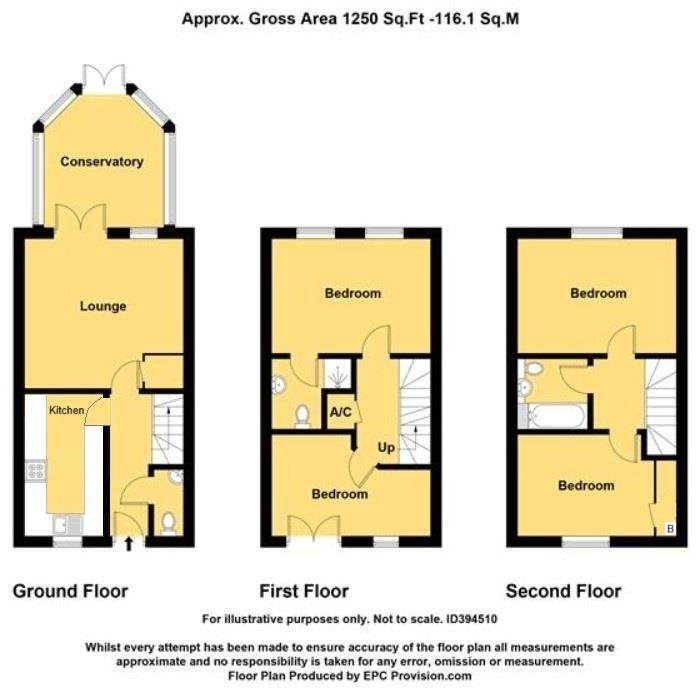Summary - 26 THE COPSE ST GEORGES WESTON-SUPER-MARE BS22 7SL
4 bed 2 bath Town House
Spacious four-bed family townhouse with garage, conservatory and easy access to schools and M5.
Refitted kitchen with integrated appliances
Conservatory adds living space; polycarbonate roof less insulated
Four double bedrooms; ensuite to master
Garage plus private parking to front
Low‑maintenance patio rear garden; small plot size
Double glazing and gas central heating throughout
EPC rating C; moderate council tax
Built c.2003–2006 with assumed cavity wall insulation
This well-presented four-bedroom townhouse in St Georges is arranged over multiple floors and suits a growing family seeking practical space close to schools and transport. The ground floor offers a refitted kitchen, lounge opening to a conservatory and downstairs cloakroom — useful everyday layouts for family living. The conservatory has a polycarbonate roof and provides extra living space but is less insulated than the main house.
Upstairs four double bedrooms include a master with ensuite and a Juliet balcony to the front bedroom. The property benefits from double glazing, mains gas central heating and a recent build style (c.2003–2006) that gives modern fixtures and cavity wall insulation. The approximate internal area is about 1,250 sq ft.
Outside is a low‑maintenance rear patio garden with rear access to an integral garage and private parking — convenient for cars and storage. The plot is small, so outdoor space is compact rather than extensive. EPC rated C and moderate council tax reflect reasonable running costs, but not the highest efficiency band.
Located in an affluent, suburban part of Weston‑super‑Mare with good local schools (several rated Good), fast broadband and straightforward access to the M5 and rail links, this home is a practical choice for families wanting move‑in readiness and convenient amenities. Crime is average for the area, and flooding risk is low.
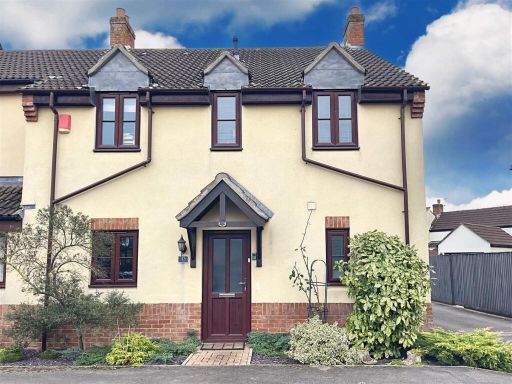 3 bedroom house for sale in Shepherds Way, St. Georges, Weston-Super-Mare, BS22 — £290,000 • 3 bed • 2 bath • 800 ft²
3 bedroom house for sale in Shepherds Way, St. Georges, Weston-Super-Mare, BS22 — £290,000 • 3 bed • 2 bath • 800 ft²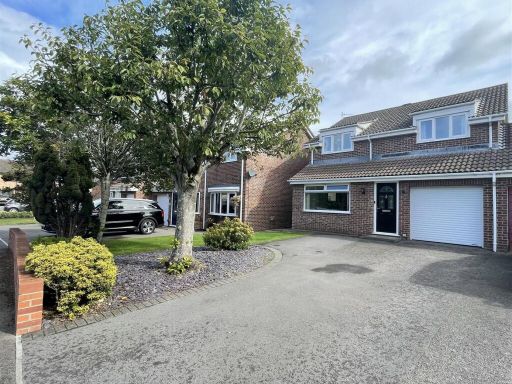 4 bedroom detached house for sale in Goosey Lane, St. Georges, Weston-Super-Mare, BS22 — £450,000 • 4 bed • 1 bath • 1187 ft²
4 bedroom detached house for sale in Goosey Lane, St. Georges, Weston-Super-Mare, BS22 — £450,000 • 4 bed • 1 bath • 1187 ft²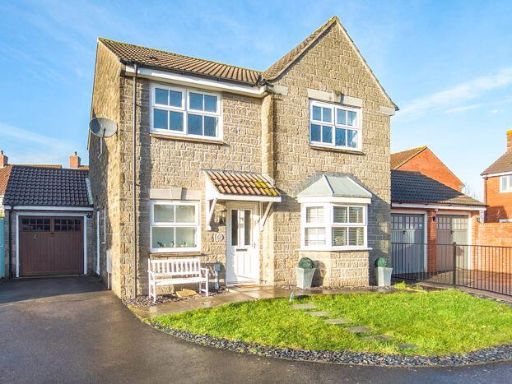 4 bedroom detached house for sale in Dunedin Way, St Georges - EXTRA PARKING, BS22 — £390,000 • 4 bed • 2 bath • 1111 ft²
4 bedroom detached house for sale in Dunedin Way, St Georges - EXTRA PARKING, BS22 — £390,000 • 4 bed • 2 bath • 1111 ft²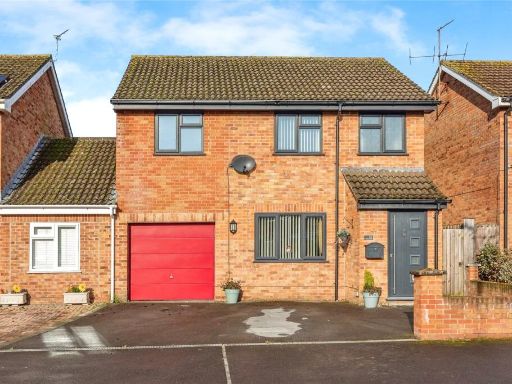 4 bedroom detached house for sale in Goosey Lane, St. Georges, Weston-super-Mare, Somerset, BS22 — £360,000 • 4 bed • 3 bath • 1168 ft²
4 bedroom detached house for sale in Goosey Lane, St. Georges, Weston-super-Mare, Somerset, BS22 — £360,000 • 4 bed • 3 bath • 1168 ft²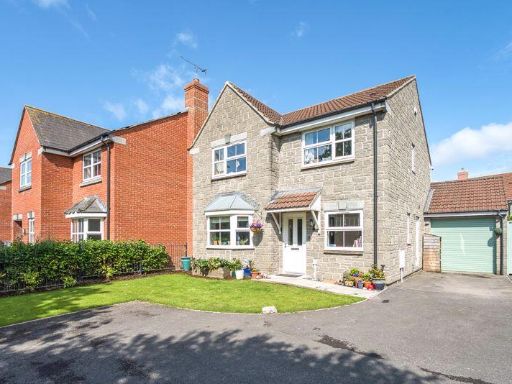 4 bedroom detached house for sale in Dunedin Way, St Georges - EXTRA PARKING , BS22 — £395,000 • 4 bed • 2 bath • 909 ft²
4 bedroom detached house for sale in Dunedin Way, St Georges - EXTRA PARKING , BS22 — £395,000 • 4 bed • 2 bath • 909 ft²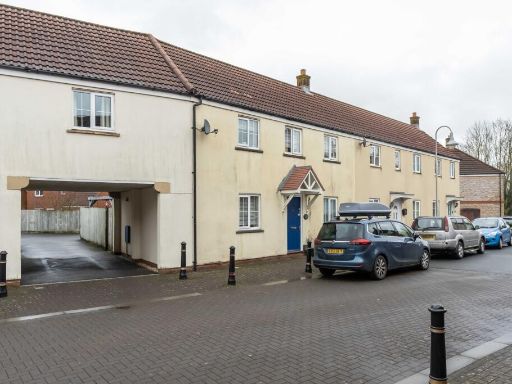 4 bedroom terraced house for sale in The Badgers, St. Georges, Weston-super-Mare, Somerset, BS22 — £282,500 • 4 bed • 1 bath • 1001 ft²
4 bedroom terraced house for sale in The Badgers, St. Georges, Weston-super-Mare, Somerset, BS22 — £282,500 • 4 bed • 1 bath • 1001 ft²