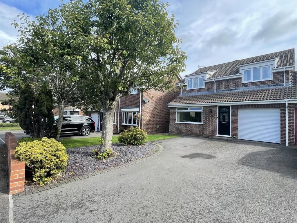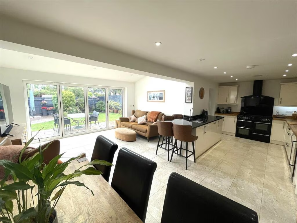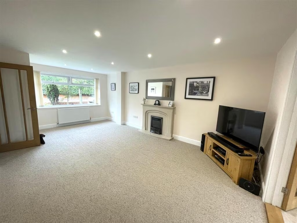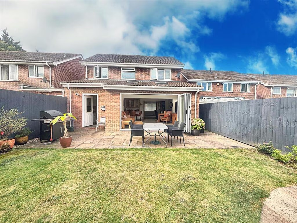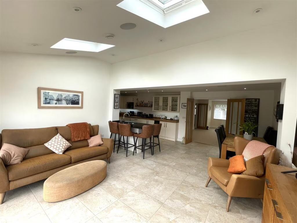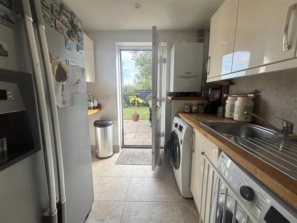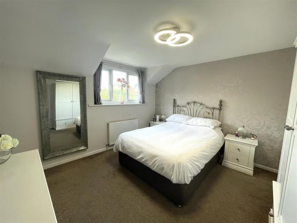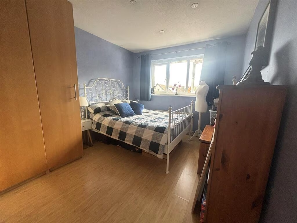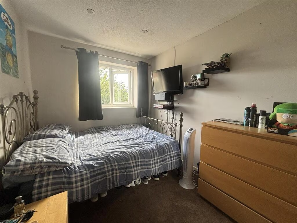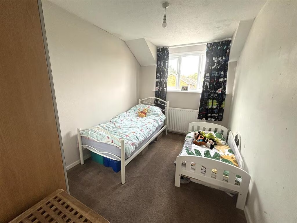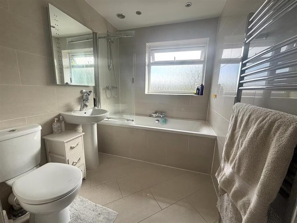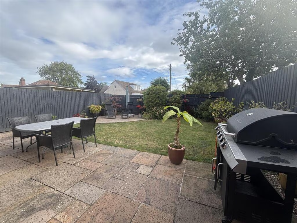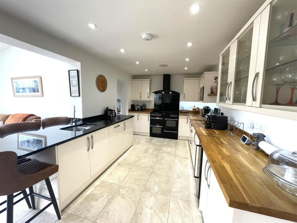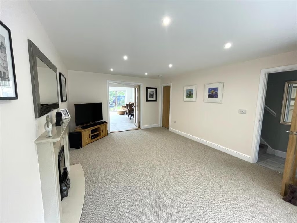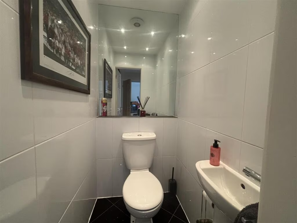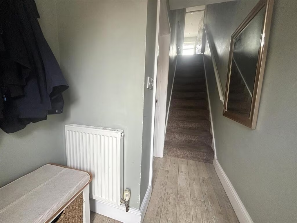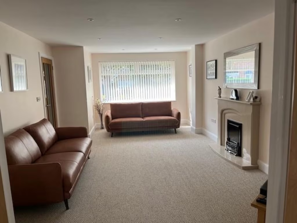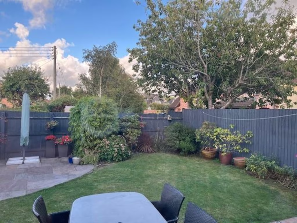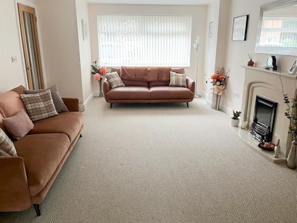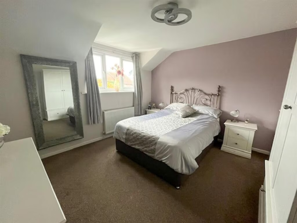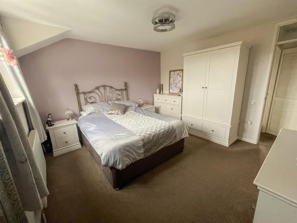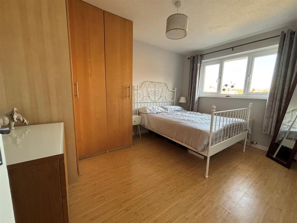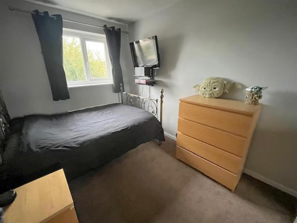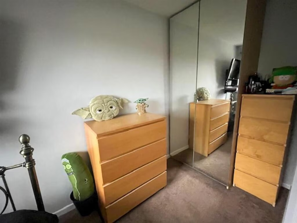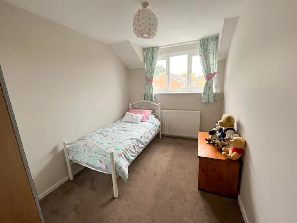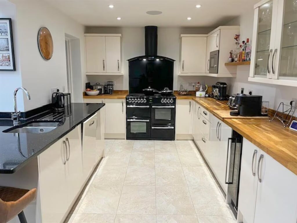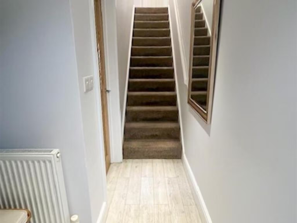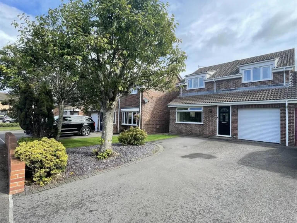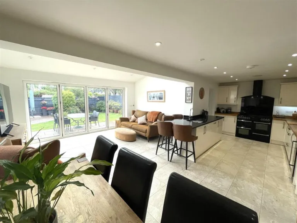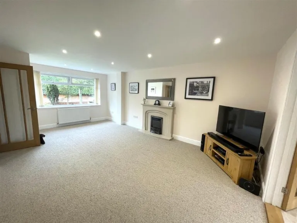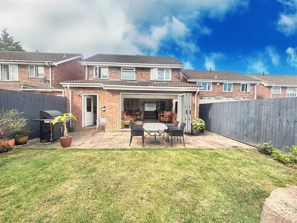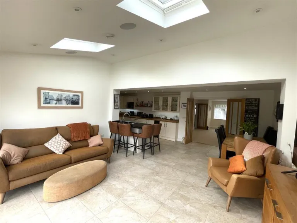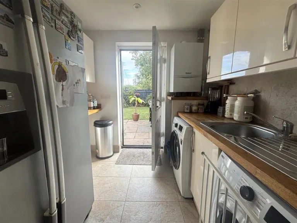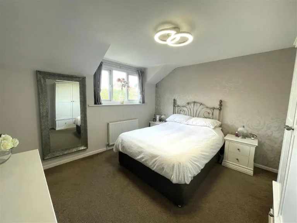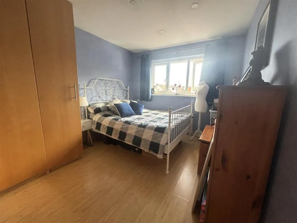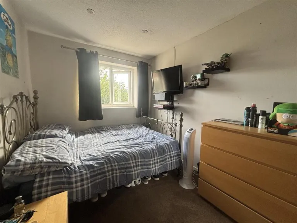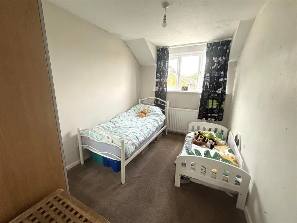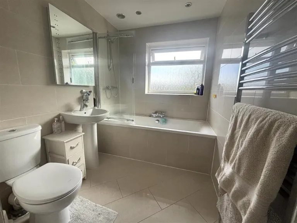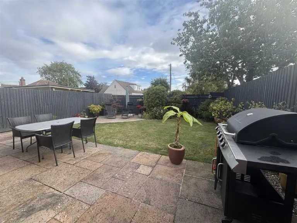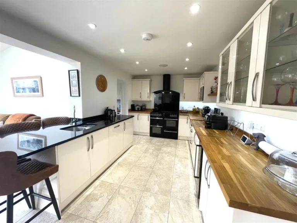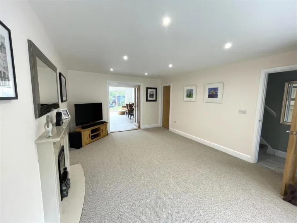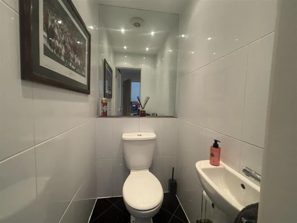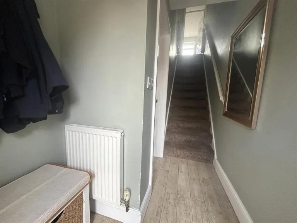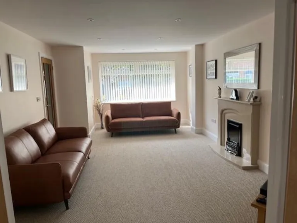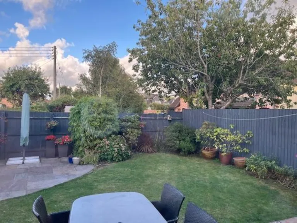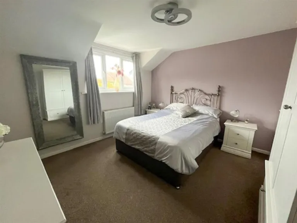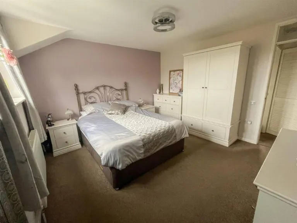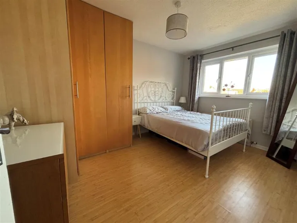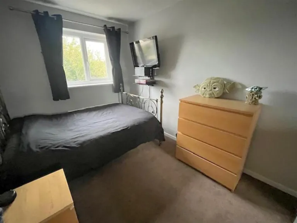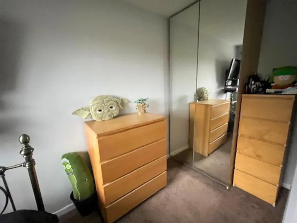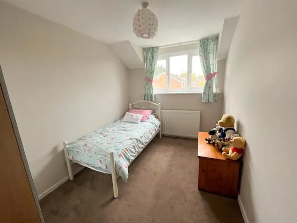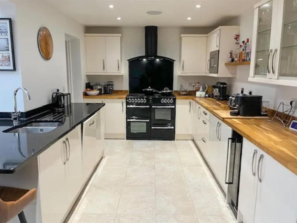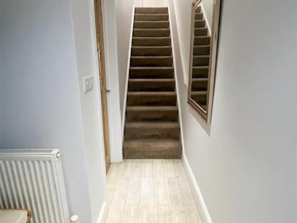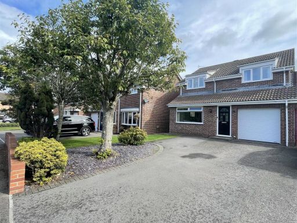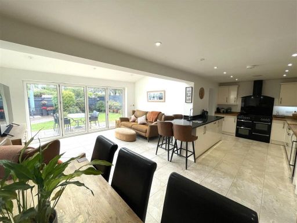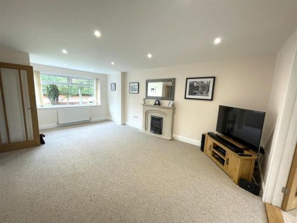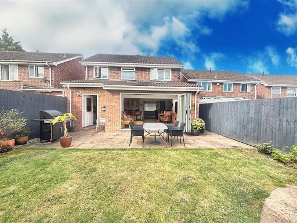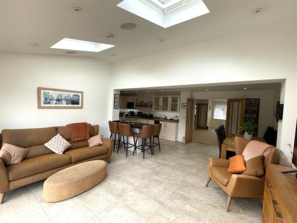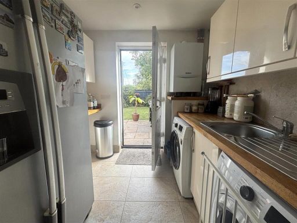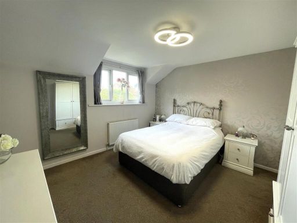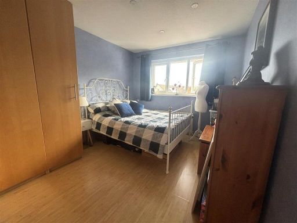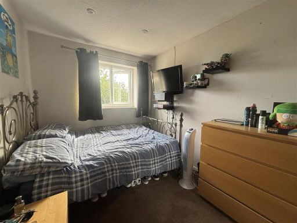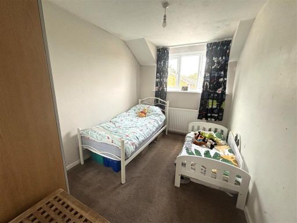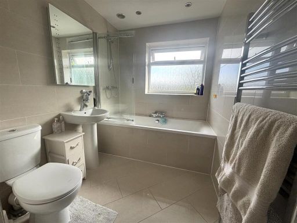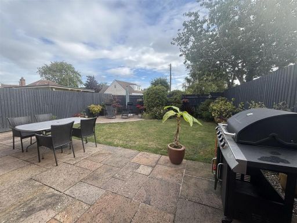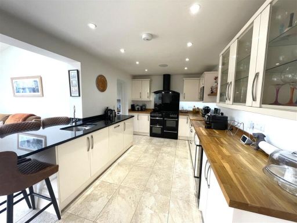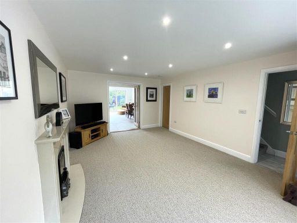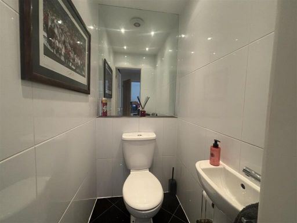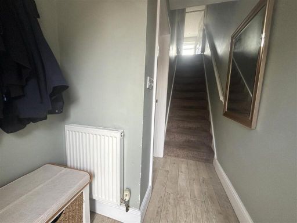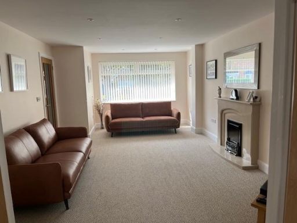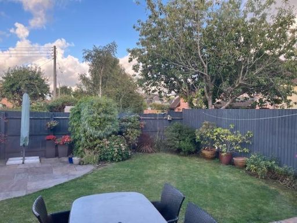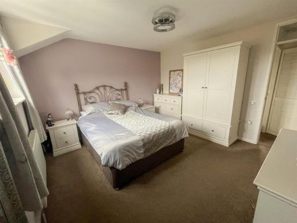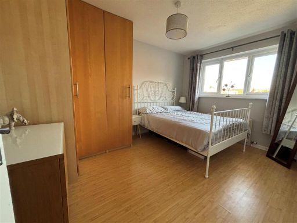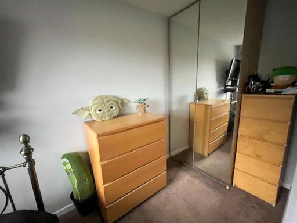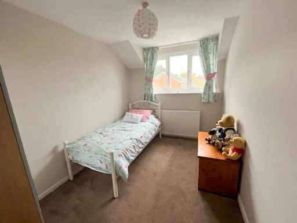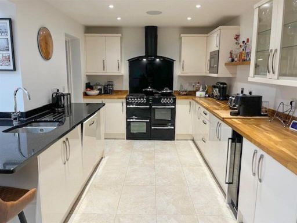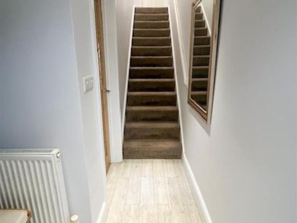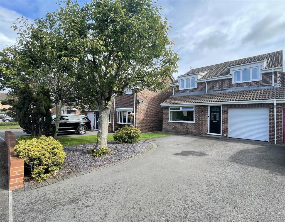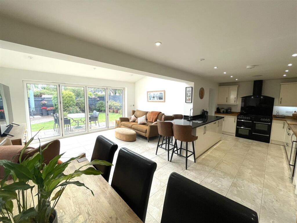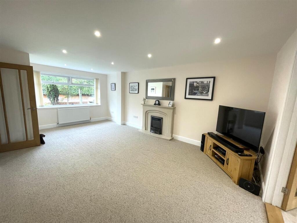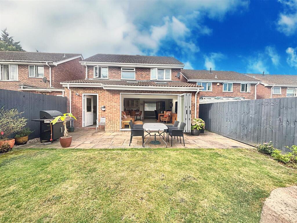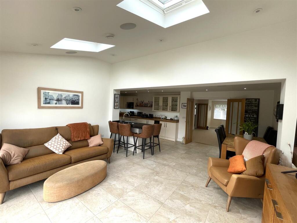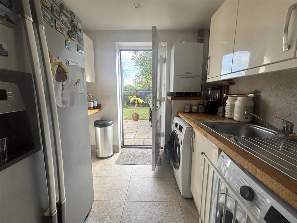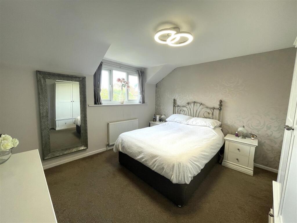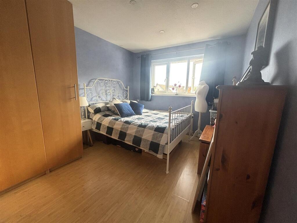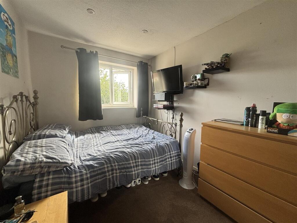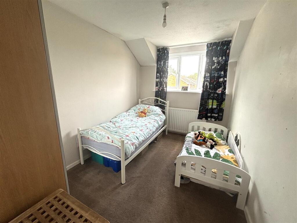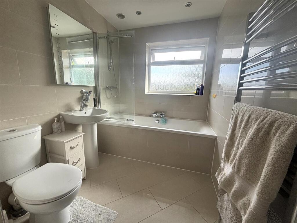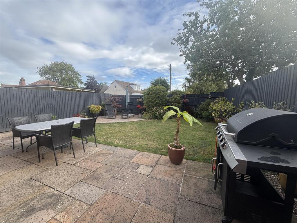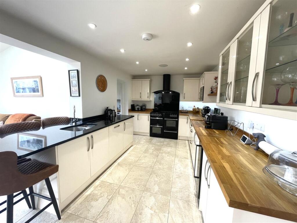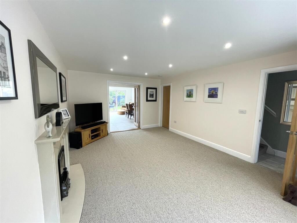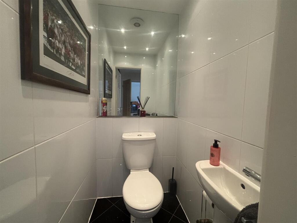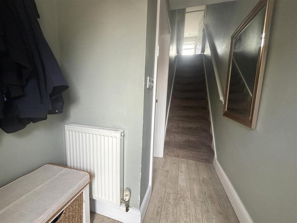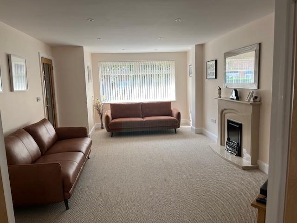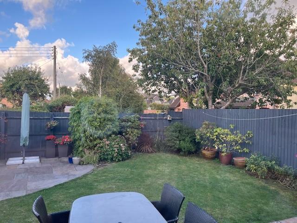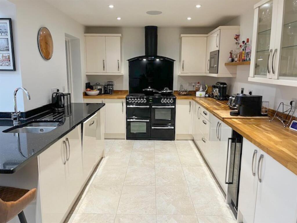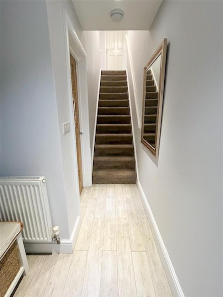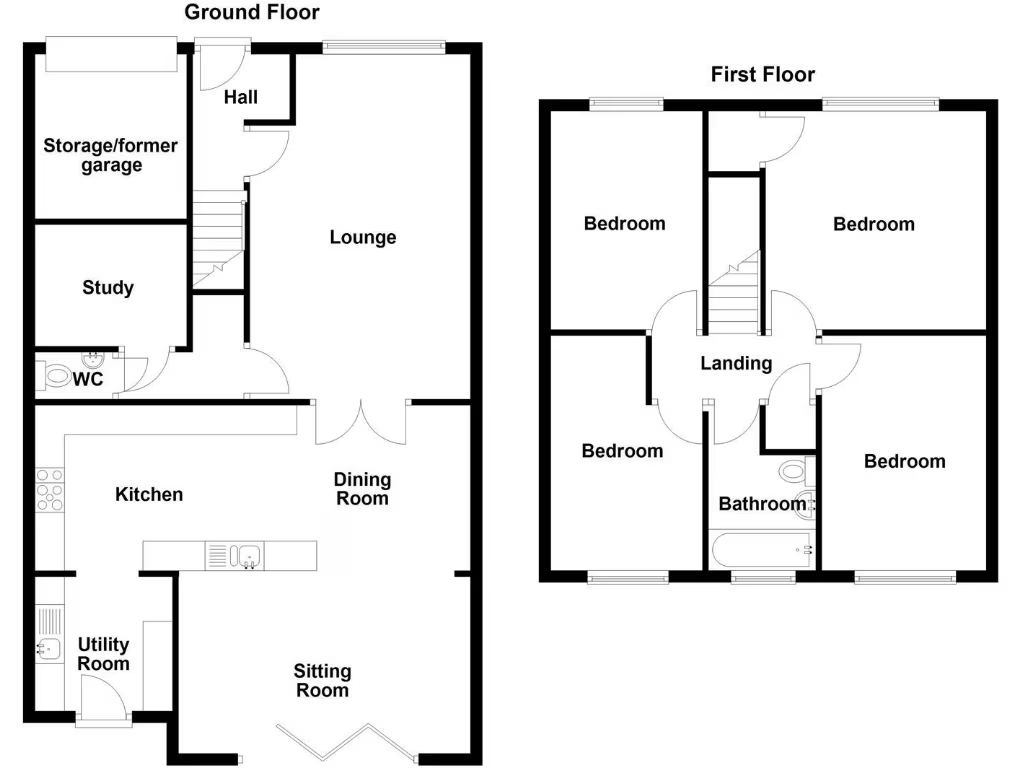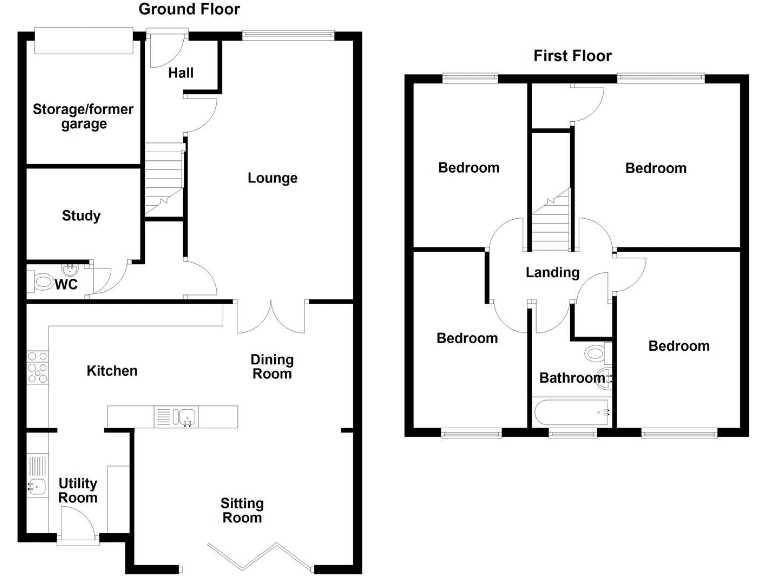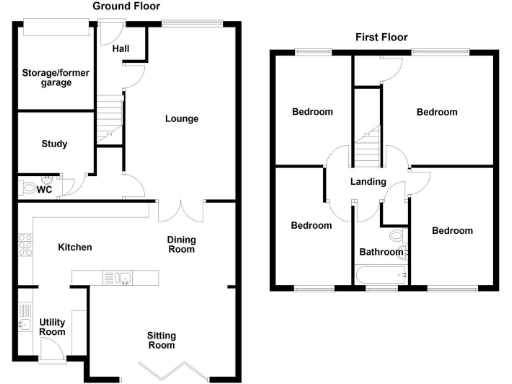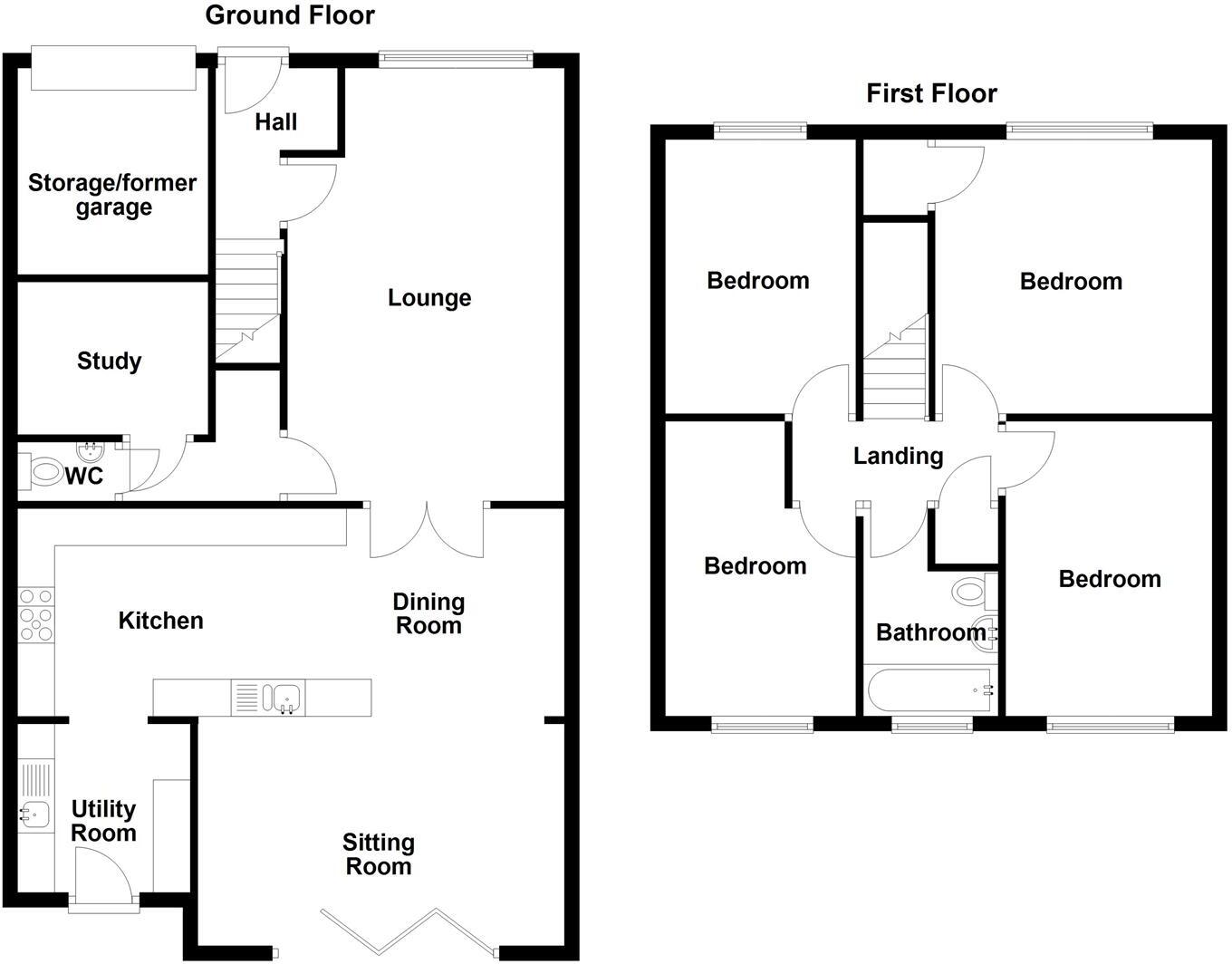Summary - 21 GOOSEY LANE ST GEORGES WESTON-SUPER-MARE BS22 7XA
4 bed 1 bath House
Well-presented extended house with open-plan living and generous parking.
Four double bedrooms across first floor
This well-presented extended link-detached house offers flexible family space across an open-plan ground floor and four double bedrooms upstairs. The bright open-plan kitchen/dining/sitting room with bi-fold doors and underfloor heating creates a natural hub for daily life and entertaining. A large separate lounge and utility room add practicality for busy households.
Outside, the rear garden is enclosed, neatly tended and child-friendly, while a driveway for three cars provides generous off-street parking. The garage has been partly converted to provide an office/storage area; the partition is studwork and could be reinstated to restore full garage use if desired. The property benefits from double glazing and gas central heating and sits in a suburban village location with good access to schools, bus and rail links and the M5 corridor.
Practical considerations: there is one family bathroom serving four double bedrooms, and broadband speeds are reported as slow — important for those working from home or streaming. The house dates from the late 1970s/early 1980s and has partial cavity wall insulation; buyers wanting maximum energy efficiency may choose to upgrade insulation and services. Freehold tenure, low flood risk and an affluent local area add to long-term appeal.
Overall this is a spacious, comfortable family home in a convenient St Georges location. It suits a growing family seeking ready-to-live-in accommodation with scope to personalise, or a buyer wanting immediate space with the option to reinstate the garage or improve energy performance over time.
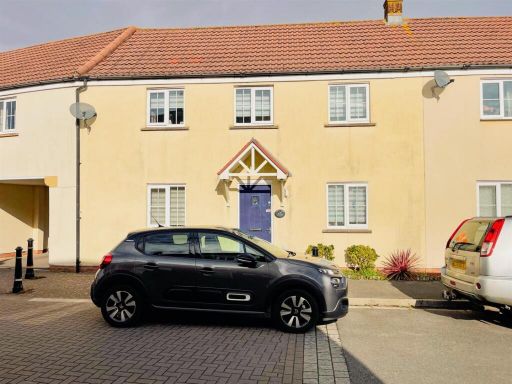 4 bedroom house for sale in The Badgers, St. Georges, Weston-Super-Mare, BS22 — £275,000 • 4 bed • 1 bath • 1000 ft²
4 bedroom house for sale in The Badgers, St. Georges, Weston-Super-Mare, BS22 — £275,000 • 4 bed • 1 bath • 1000 ft² 4 bedroom town house for sale in Saxon Court, St Georges - 4 BEDS, 2 EN SUITES + DOUBLE GARAGE , BS22 — £299,950 • 4 bed • 3 bath • 1011 ft²
4 bedroom town house for sale in Saxon Court, St Georges - 4 BEDS, 2 EN SUITES + DOUBLE GARAGE , BS22 — £299,950 • 4 bed • 3 bath • 1011 ft²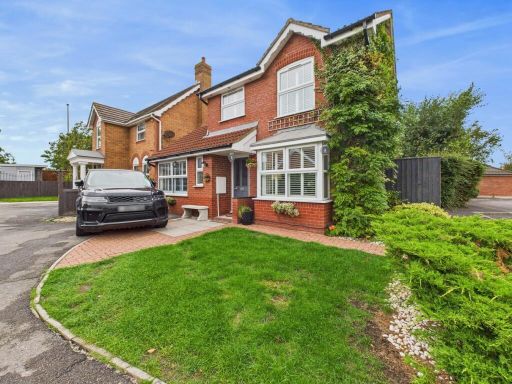 3 bedroom detached house for sale in Meadowlands, St Georges, Weston-Super-Mare, BS22 — £400,000 • 3 bed • 2 bath • 1008 ft²
3 bedroom detached house for sale in Meadowlands, St Georges, Weston-Super-Mare, BS22 — £400,000 • 3 bed • 2 bath • 1008 ft²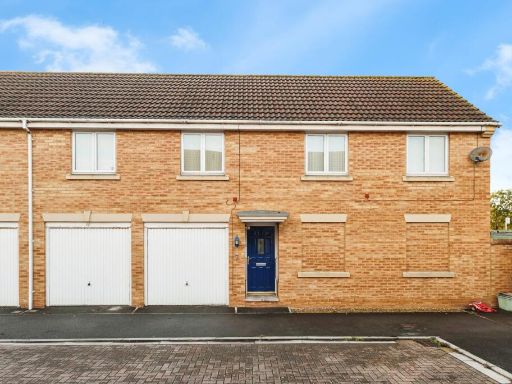 2 bedroom semi-detached house for sale in Oak Court, St. Georges, Weston-super-Mare, BS22 — £215,000 • 2 bed • 1 bath • 658 ft²
2 bedroom semi-detached house for sale in Oak Court, St. Georges, Weston-super-Mare, BS22 — £215,000 • 2 bed • 1 bath • 658 ft² 2 bedroom terraced house for sale in Oaktree Place, St Georges, Weston-Super-Mare, BS22 — £250,000 • 2 bed • 2 bath • 779 ft²
2 bedroom terraced house for sale in Oaktree Place, St Georges, Weston-Super-Mare, BS22 — £250,000 • 2 bed • 2 bath • 779 ft² 3 bedroom semi-detached house for sale in The Brambles, St. Georges, Weston-super-Mare, Somerset, BS22 — £290,000 • 3 bed • 2 bath • 890 ft²
3 bedroom semi-detached house for sale in The Brambles, St. Georges, Weston-super-Mare, Somerset, BS22 — £290,000 • 3 bed • 2 bath • 890 ft²