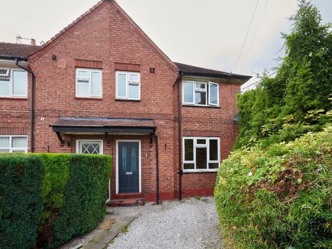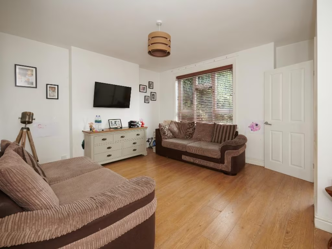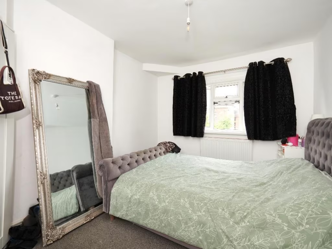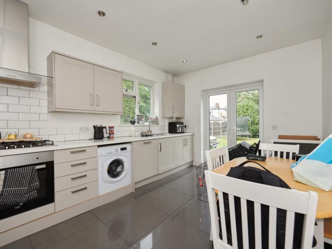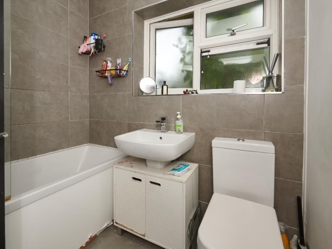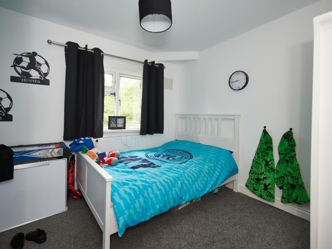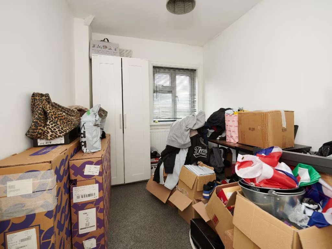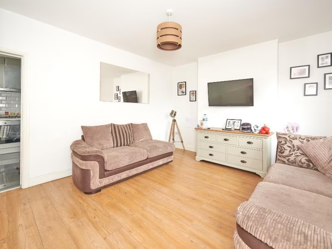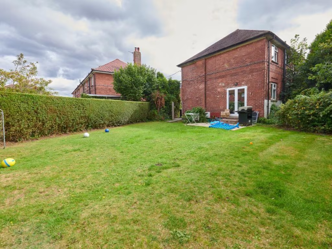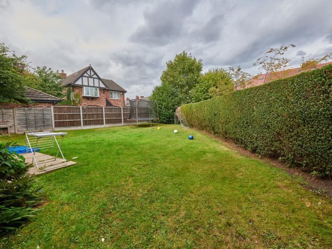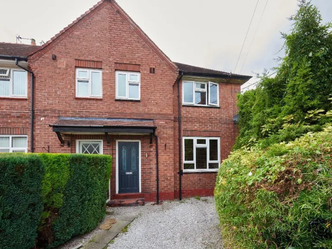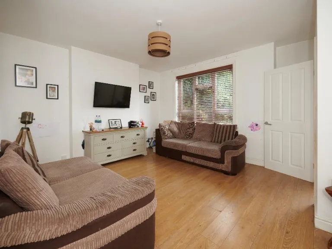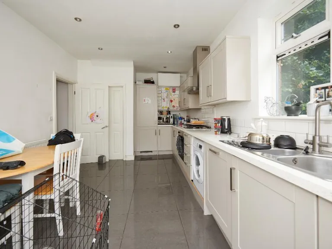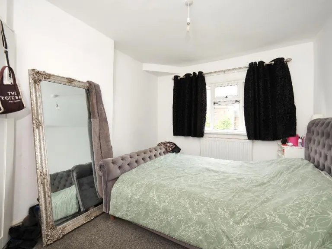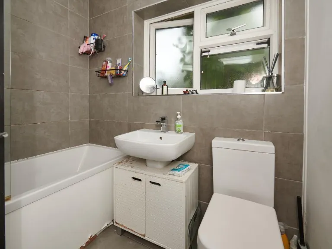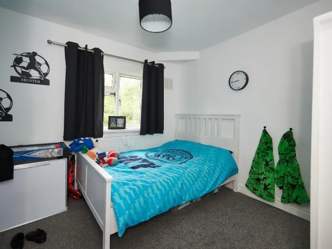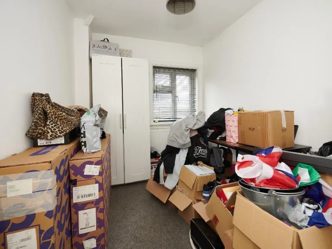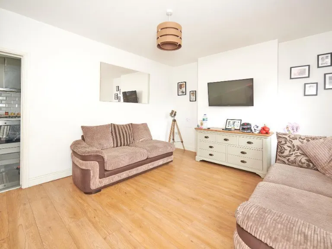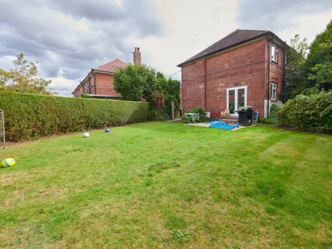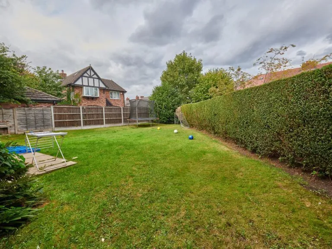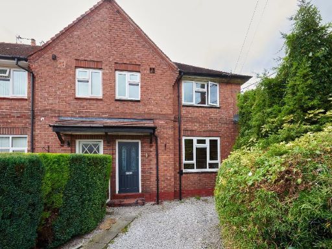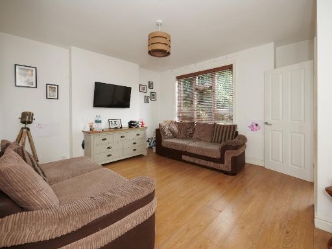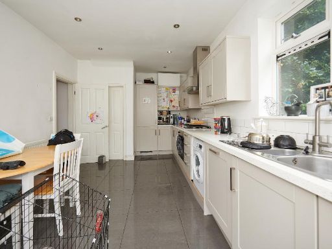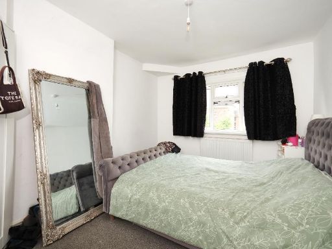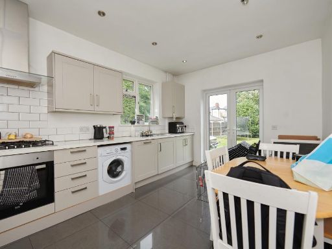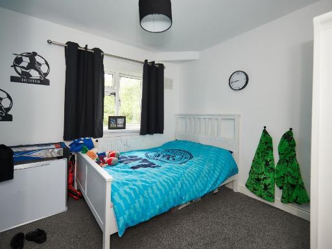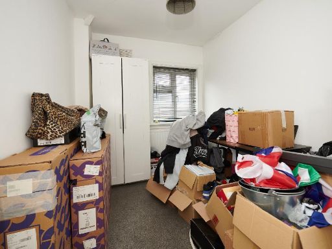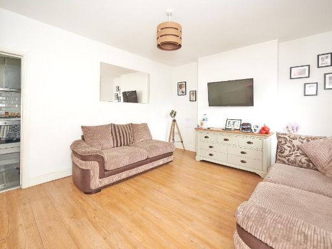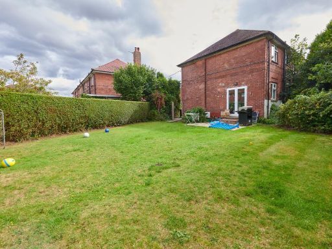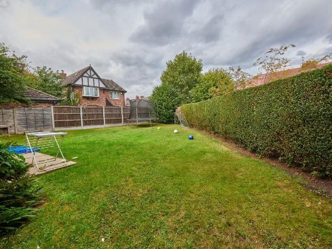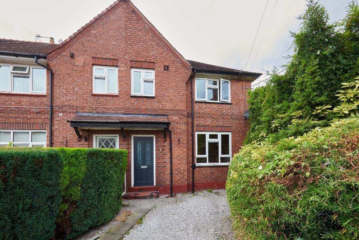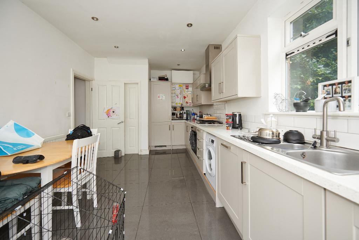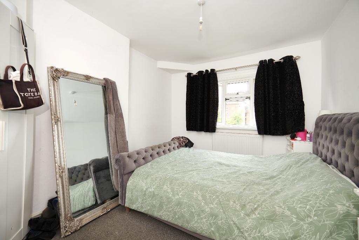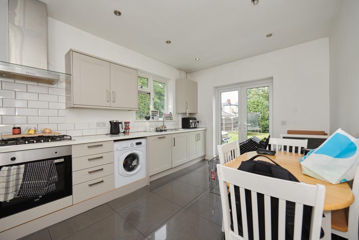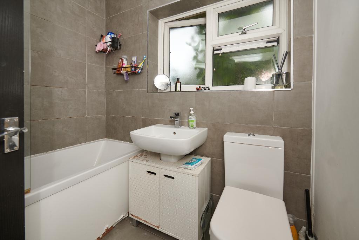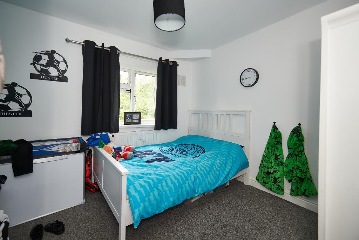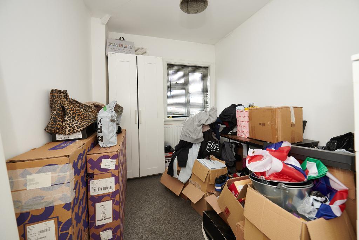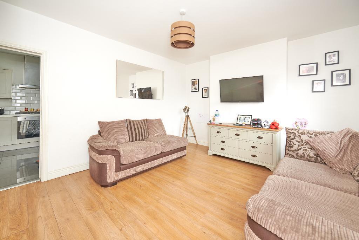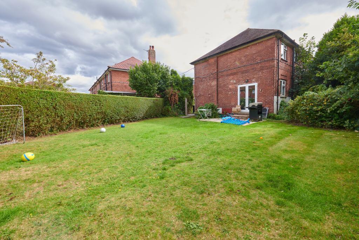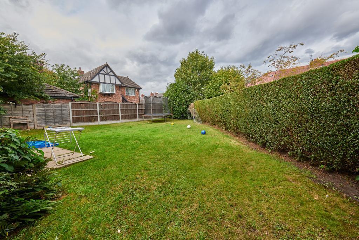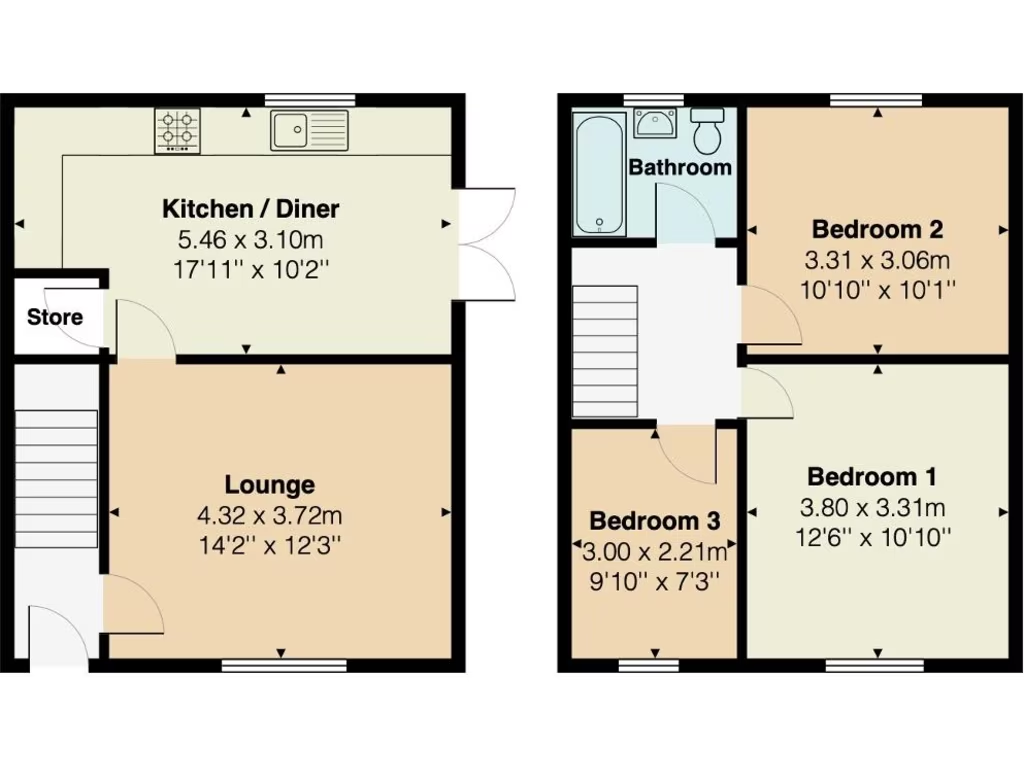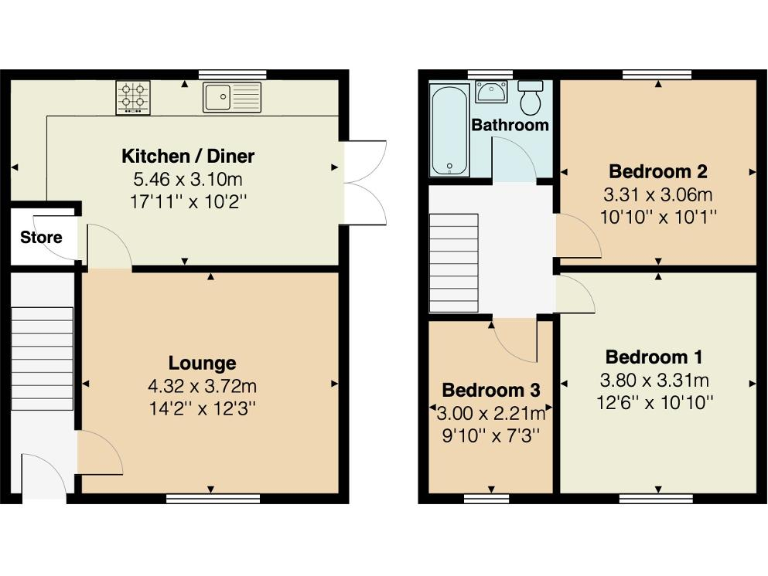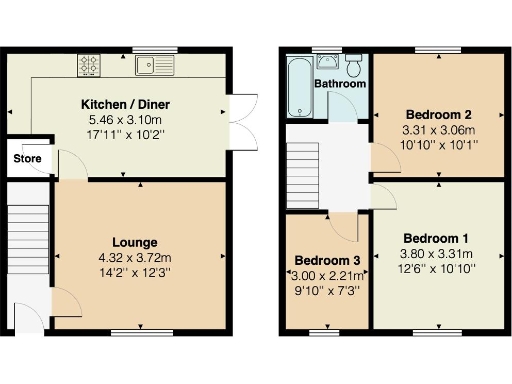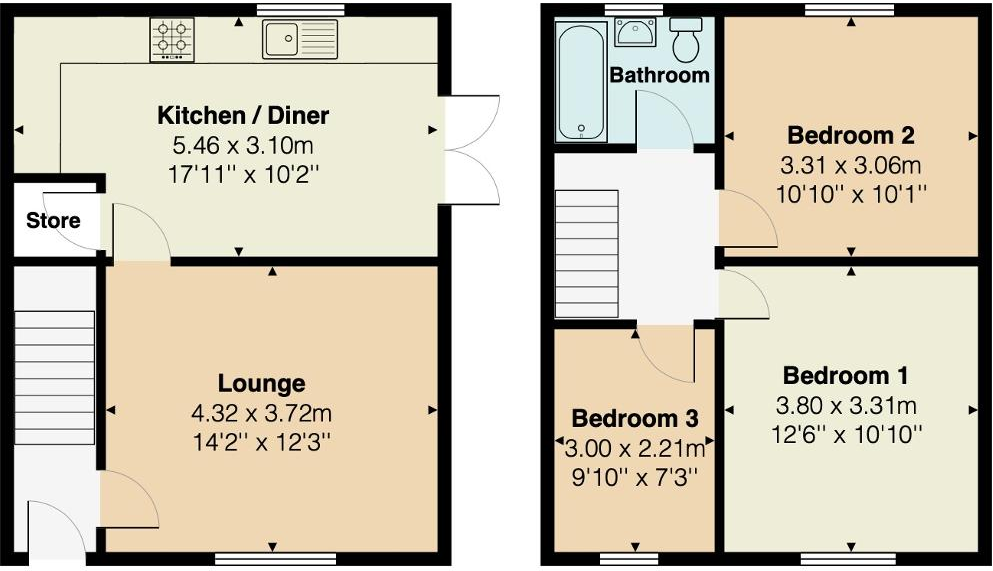Summary - 10 CLIFFORD AVENUE TIMPERLEY ALTRINCHAM WA15 6PB
3 bed 1 bath End of Terrace
Chain-free three-bedroom house with south/west garden and extension potential.
Three bedrooms; family bathroom on upper floor
This three-bedroom end-of-terrace sits on an enviable corner plot in Timperley, a short walk from the village centre and several well-regarded schools. The ground floor opens to a sitting room and a full-width dining kitchen with French doors leading out to a south/west-facing garden that catches sun for much of the day. Off-street parking to the front adds everyday convenience.
The layout suits a growing family: three bedrooms and a family bathroom across two storeys with a comfortable room count. The property is chain-free and offers clear potential to extend, subject to planning permission — an attractive prospect for buyers who want to add space or value.
Buyers should note the house is relatively small at about 671 sq ft and has a single bathroom, which may limit flexibility for larger households. The property was built in the 1930s–40s and the cavity walls are assumed to be uninsulated; double glazing was fitted before 2002 and the heating is mains gas via a boiler and radiators. These are straightforward upgrade opportunities but will require investment if you want modern efficiency standards.
Overall this home will appeal to families seeking a convenient Timperley location with garden space and extension potential. It presents immediate liveability with clear scopes to modernise and expand to suit future needs.
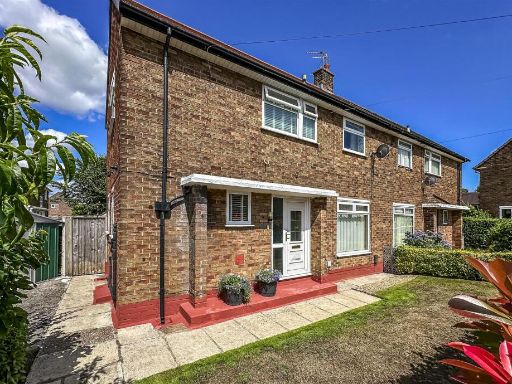 3 bedroom semi-detached house for sale in Branson Walk, Timperley, WA15 — £340,000 • 3 bed • 1 bath • 821 ft²
3 bedroom semi-detached house for sale in Branson Walk, Timperley, WA15 — £340,000 • 3 bed • 1 bath • 821 ft²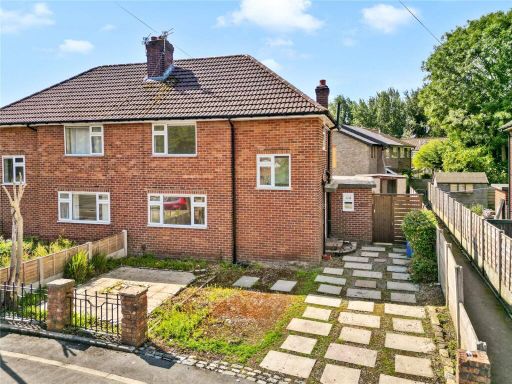 3 bedroom semi-detached house for sale in Fairywell Road, Timperley, Altrincham, Greater Manchester, WA15 — £375,000 • 3 bed • 1 bath • 1107 ft²
3 bedroom semi-detached house for sale in Fairywell Road, Timperley, Altrincham, Greater Manchester, WA15 — £375,000 • 3 bed • 1 bath • 1107 ft²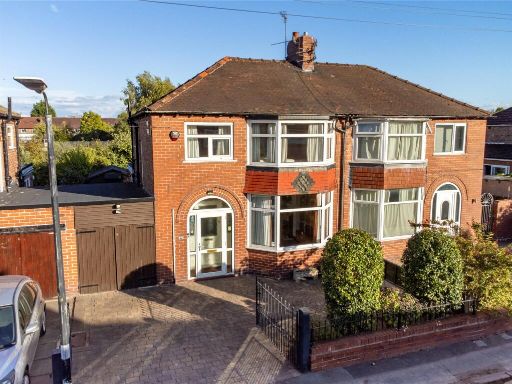 3 bedroom semi-detached house for sale in Heath Road, Timperley, Altrincham, Greater Manchester, WA15 — £425,000 • 3 bed • 1 bath • 1062 ft²
3 bedroom semi-detached house for sale in Heath Road, Timperley, Altrincham, Greater Manchester, WA15 — £425,000 • 3 bed • 1 bath • 1062 ft²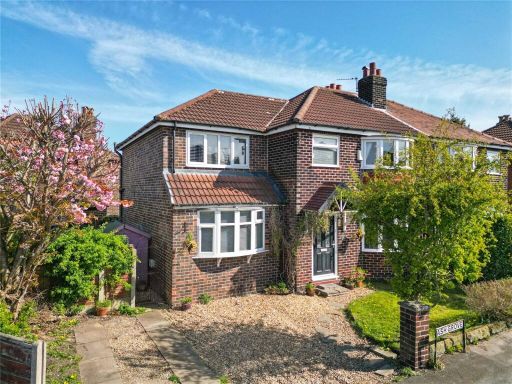 4 bedroom semi-detached house for sale in Ash Grove, Timperley, Altrincham, Greater Manchester, WA15 — £600,000 • 4 bed • 2 bath • 1377 ft²
4 bedroom semi-detached house for sale in Ash Grove, Timperley, Altrincham, Greater Manchester, WA15 — £600,000 • 4 bed • 2 bath • 1377 ft² 3 bedroom semi-detached house for sale in Tulip Drive, Timperley, Altrincham, Greater Manchester, WA15 — £450,000 • 3 bed • 1 bath • 1039 ft²
3 bedroom semi-detached house for sale in Tulip Drive, Timperley, Altrincham, Greater Manchester, WA15 — £450,000 • 3 bed • 1 bath • 1039 ft²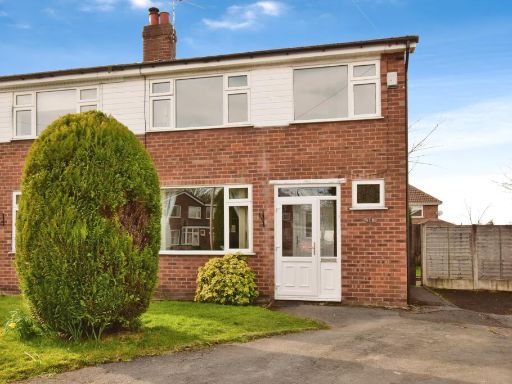 3 bedroom semi-detached house for sale in Kelvindale Drive, Timperley, Altrincham, WA15 — £400,000 • 3 bed • 1 bath • 896 ft²
3 bedroom semi-detached house for sale in Kelvindale Drive, Timperley, Altrincham, WA15 — £400,000 • 3 bed • 1 bath • 896 ft²