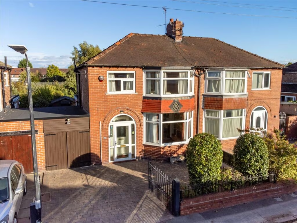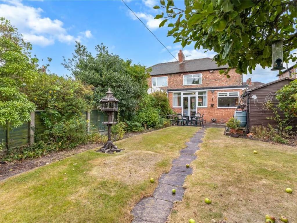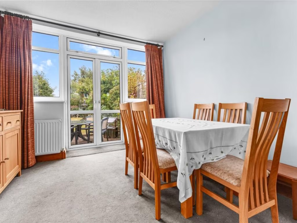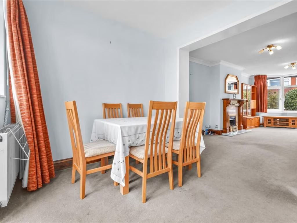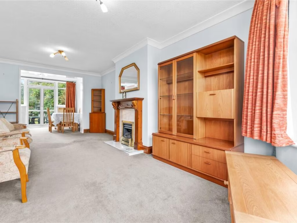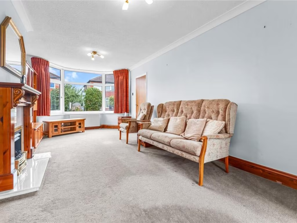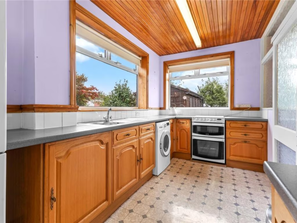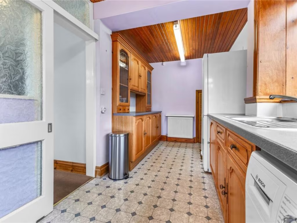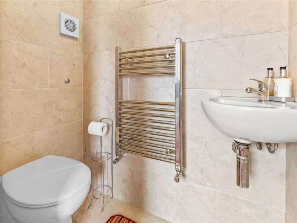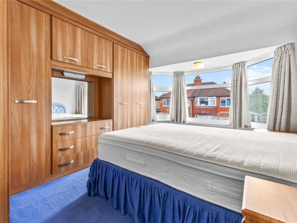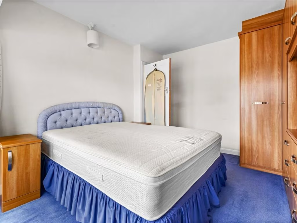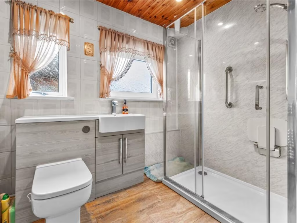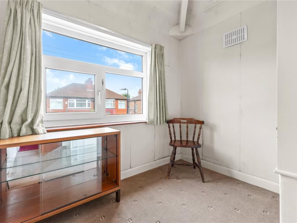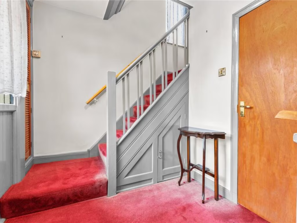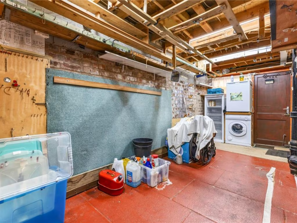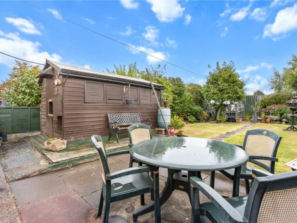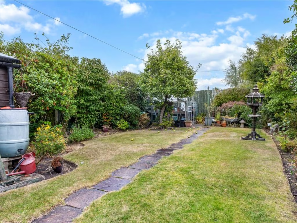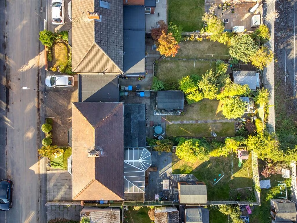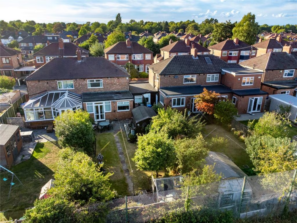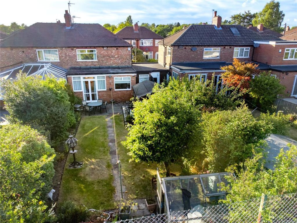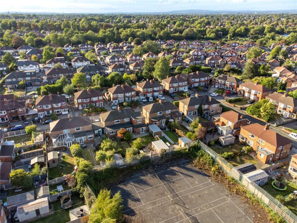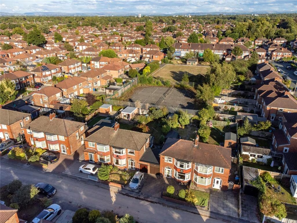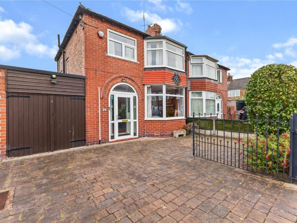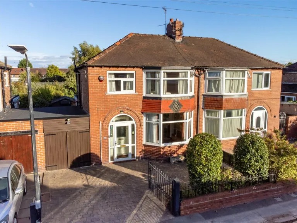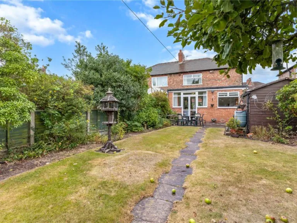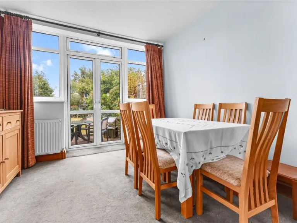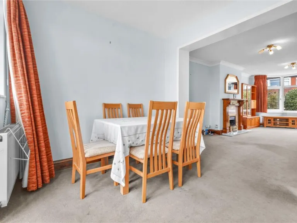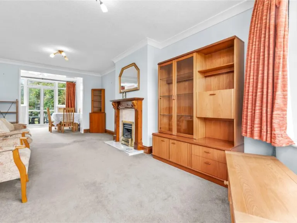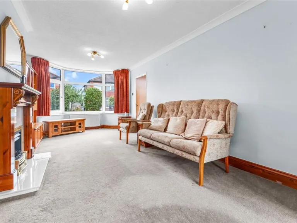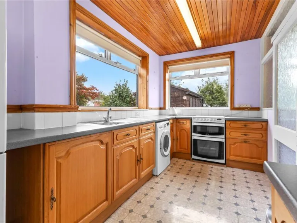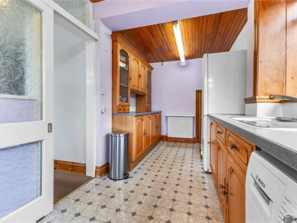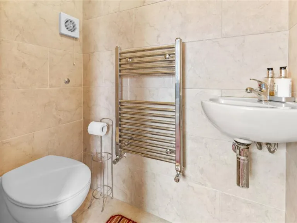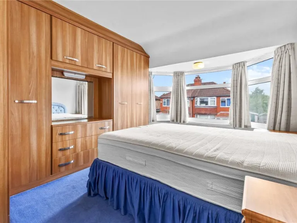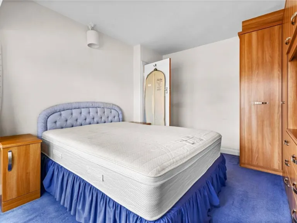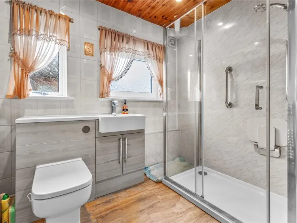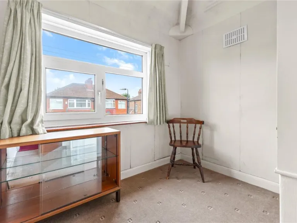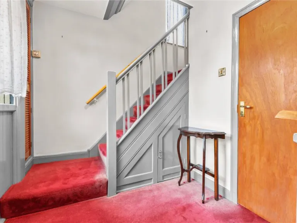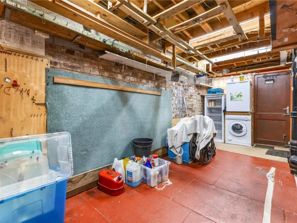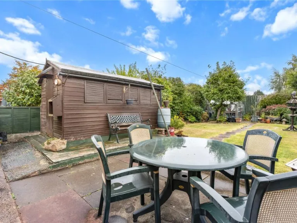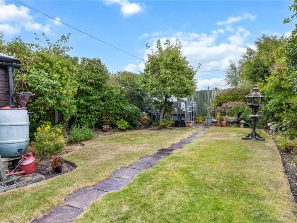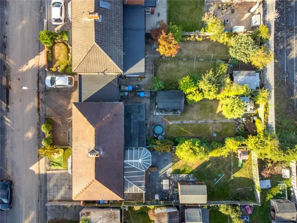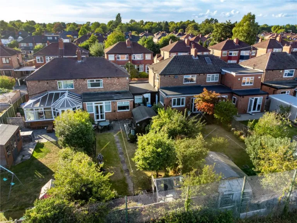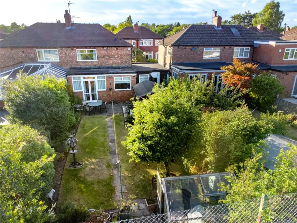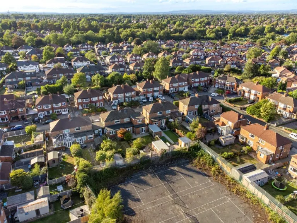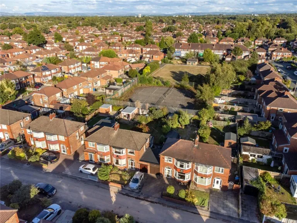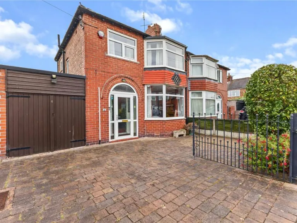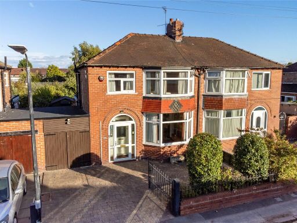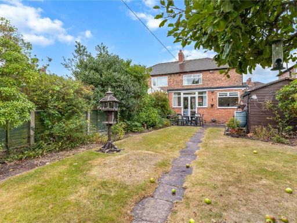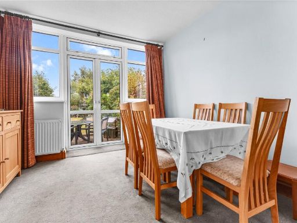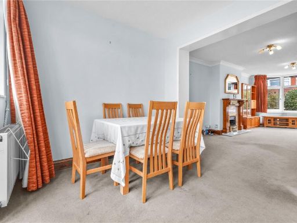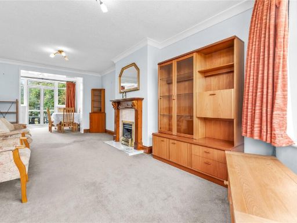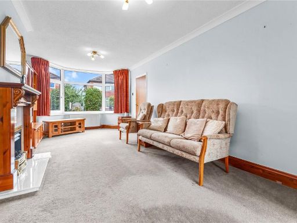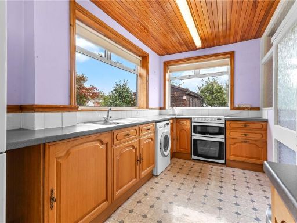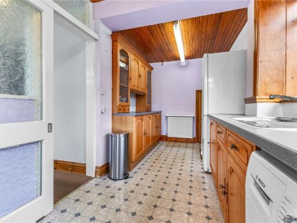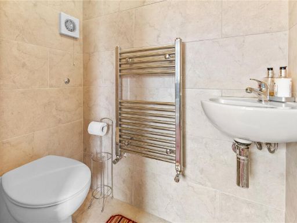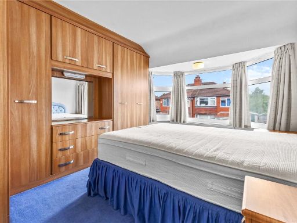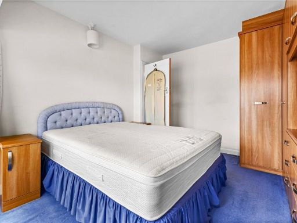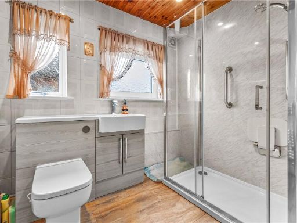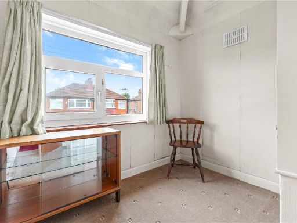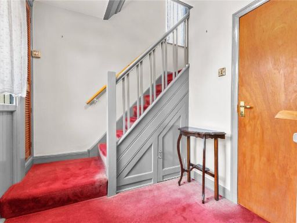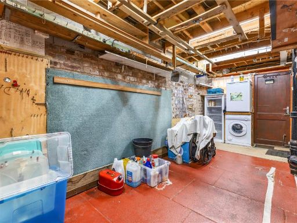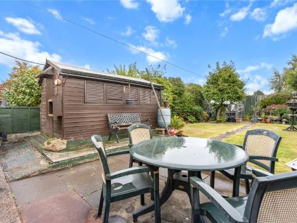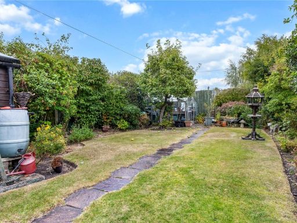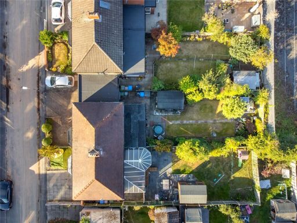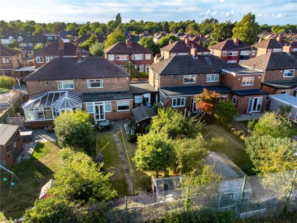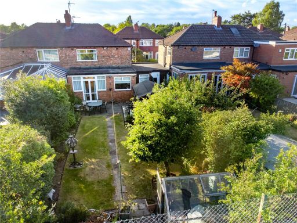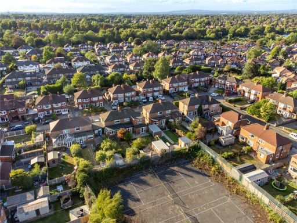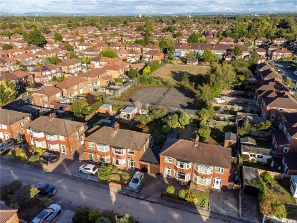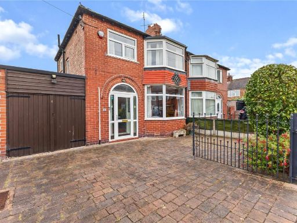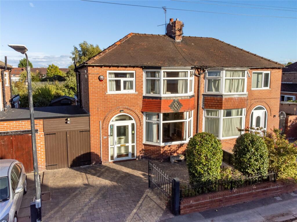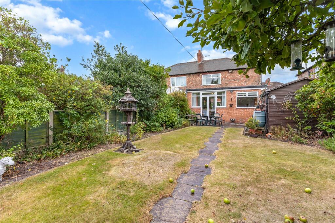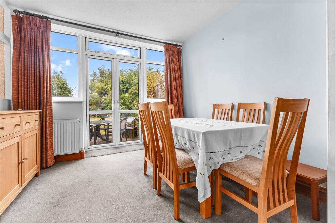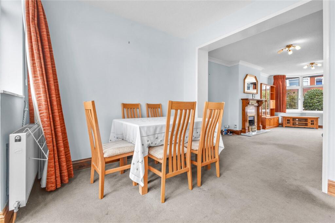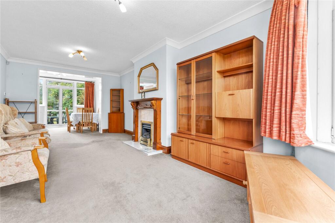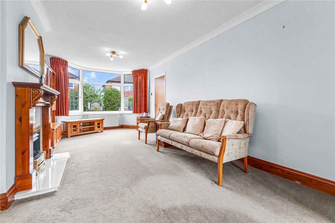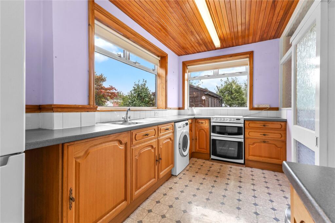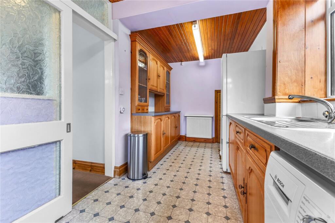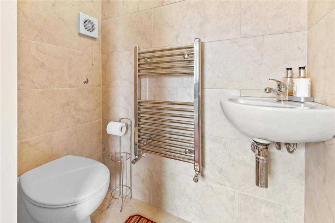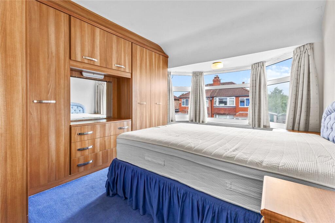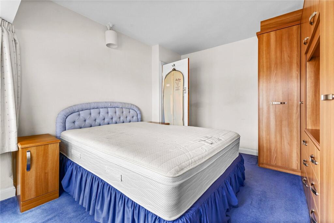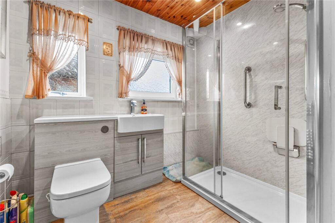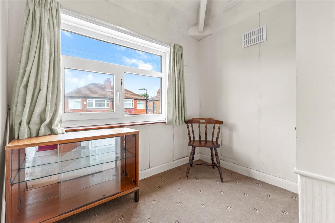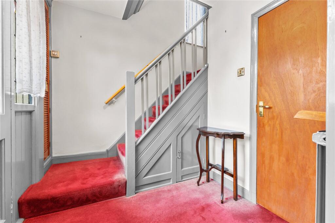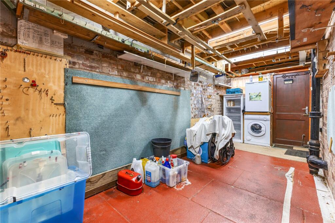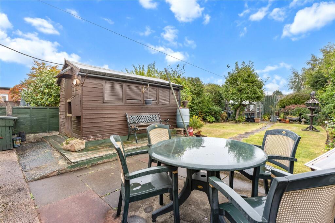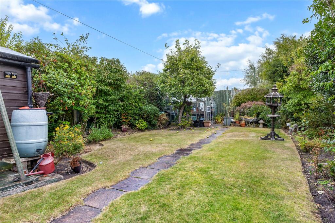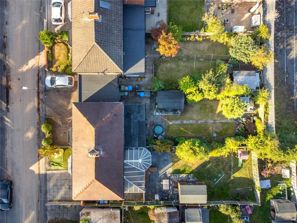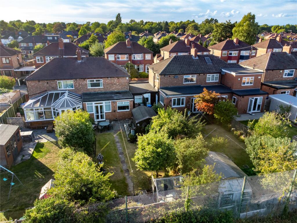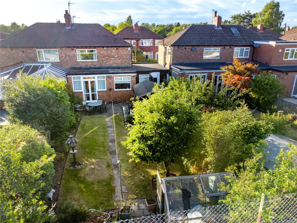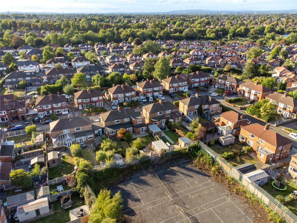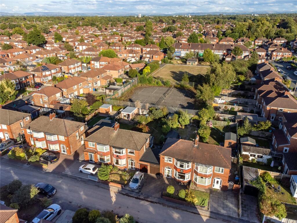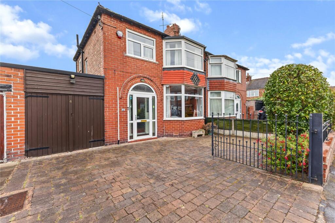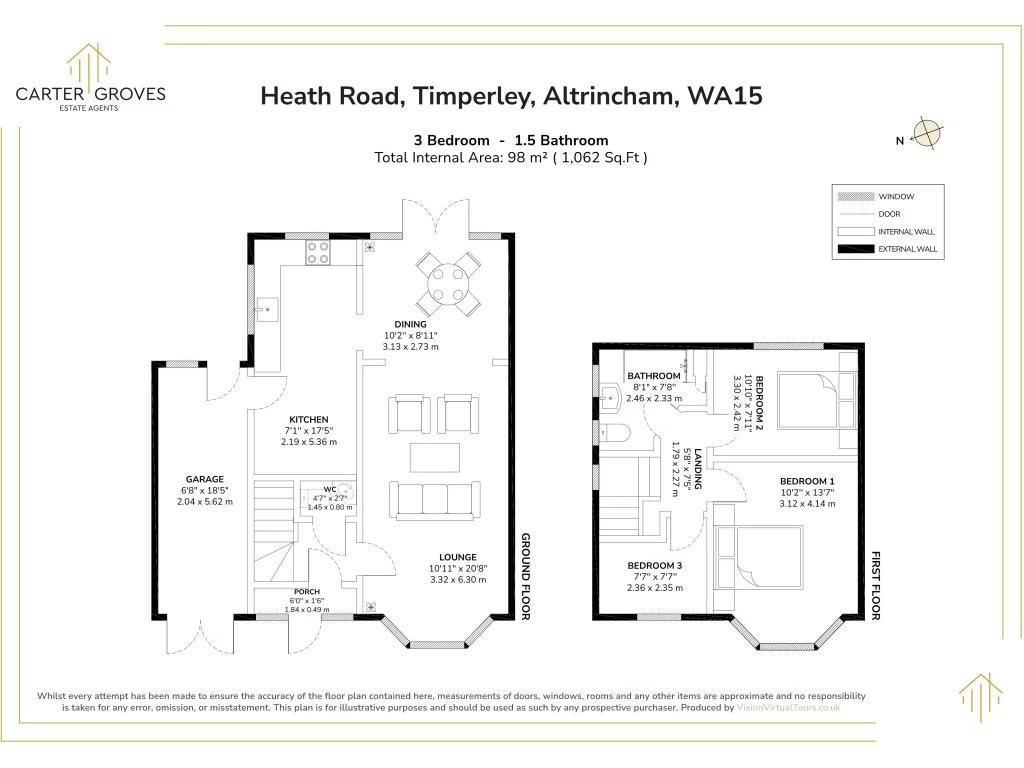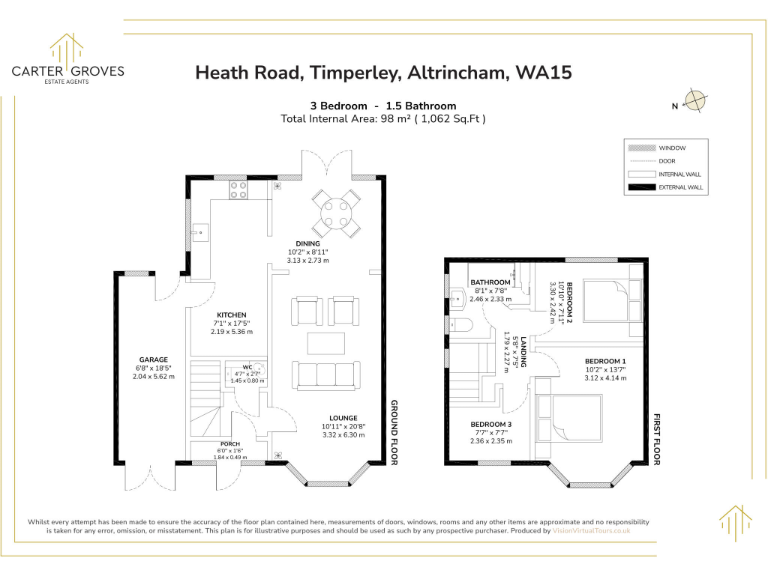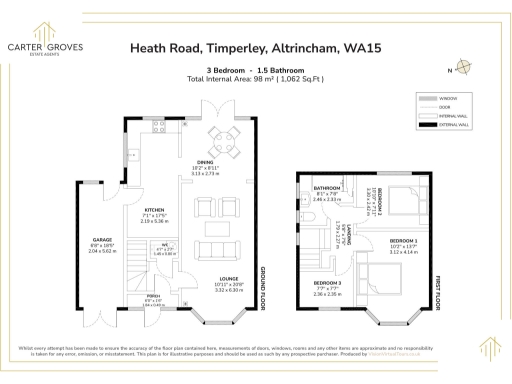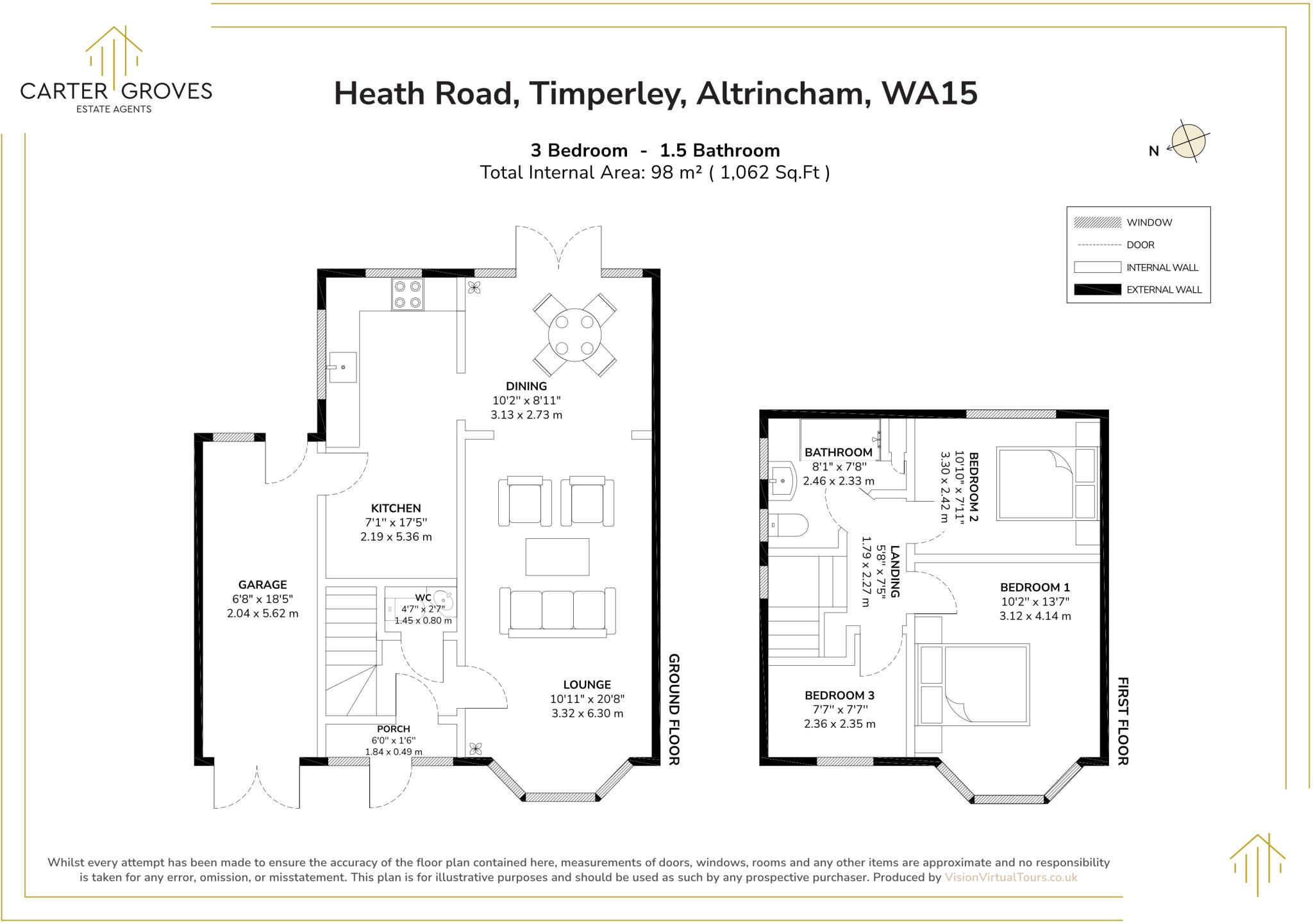Summary - Heath Road, Timperley, Altrincham, WA15 WA15 6BH
3 bed 1 bath Semi-Detached
Extended 1930s semi with almost 1,100 sq ft accommodation
Set on a quiet cul-de-sac in Timperley, this extended 1930s semi delivers almost 1,100 sq ft of family space and a generous private garden backing onto tennis courts and a bowling green. The ground floor has a porch, entrance hall with cloakroom/WC, large living room linking to a dining room with doors onto the garden, a breakfast kitchen and an integral garage. Upstairs are two double bedrooms, a larger-than-average single and a modern shower room.
The plot is a major selling point: a wide, mature rear garden with timber garden room and greenhouse gives scope for family play space, landscaping or further extension (subject to consents). Many neighbouring properties have extended, so there is clear potential to remodel the layout and increase living space to suit modern family needs.
Practical benefits include off-street parking for two, double glazing (install date unknown), mains gas central heating and a short walk to the Metrolink and several highly regarded primary and secondary schools. The house is offered freehold and with no onward chain, making it a straightforward purchase for buyers wanting a timely move.
Important to note: the property needs renovation and modernisation throughout, so purchasers should budget for works to update finishes and services. The EPC is to be confirmed. This home will particularly suit buyers seeking a roomy, characterful family house they can adapt and improve over time.
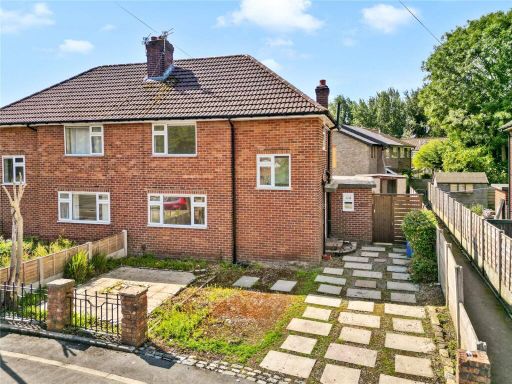 3 bedroom semi-detached house for sale in Fairywell Road, Timperley, Altrincham, Greater Manchester, WA15 — £375,000 • 3 bed • 1 bath • 1107 ft²
3 bedroom semi-detached house for sale in Fairywell Road, Timperley, Altrincham, Greater Manchester, WA15 — £375,000 • 3 bed • 1 bath • 1107 ft² 3 bedroom semi-detached house for sale in Tulip Drive, Timperley, Altrincham, Greater Manchester, WA15 — £450,000 • 3 bed • 1 bath • 1039 ft²
3 bedroom semi-detached house for sale in Tulip Drive, Timperley, Altrincham, Greater Manchester, WA15 — £450,000 • 3 bed • 1 bath • 1039 ft²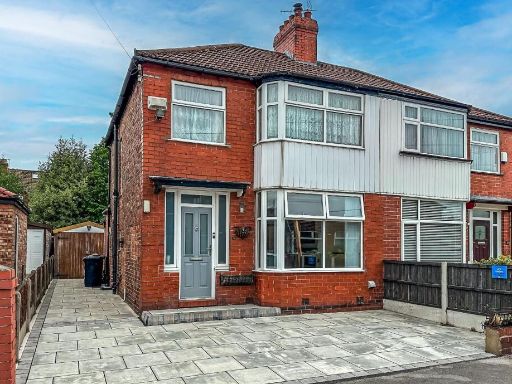 3 bedroom semi-detached house for sale in Dale Grove, Timperley, WA15 — £400,000 • 3 bed • 2 bath • 966 ft²
3 bedroom semi-detached house for sale in Dale Grove, Timperley, WA15 — £400,000 • 3 bed • 2 bath • 966 ft²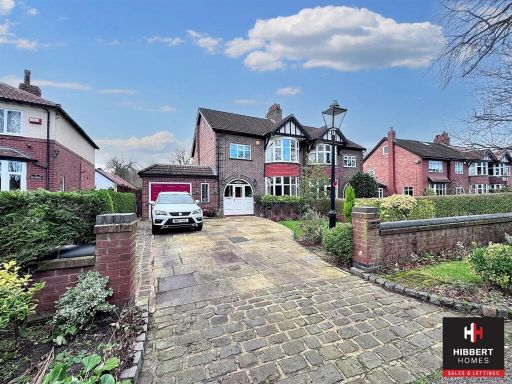 3 bedroom semi-detached house for sale in Claremont Drive, West Timperley, Altrincham, WA14 — £650,000 • 3 bed • 1 bath • 1525 ft²
3 bedroom semi-detached house for sale in Claremont Drive, West Timperley, Altrincham, WA14 — £650,000 • 3 bed • 1 bath • 1525 ft²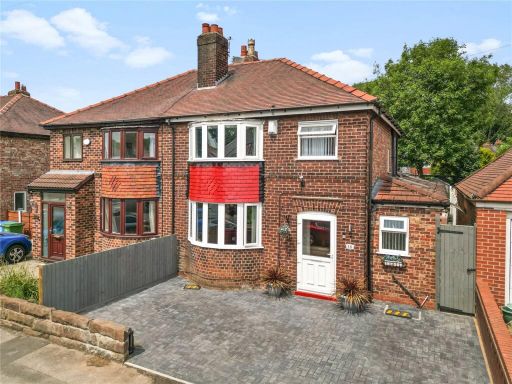 3 bedroom semi-detached house for sale in Woodcote Road, West Timperley, Altrincham, Greater Manchester, WA14 — £495,000 • 3 bed • 2 bath • 1241 ft²
3 bedroom semi-detached house for sale in Woodcote Road, West Timperley, Altrincham, Greater Manchester, WA14 — £495,000 • 3 bed • 2 bath • 1241 ft²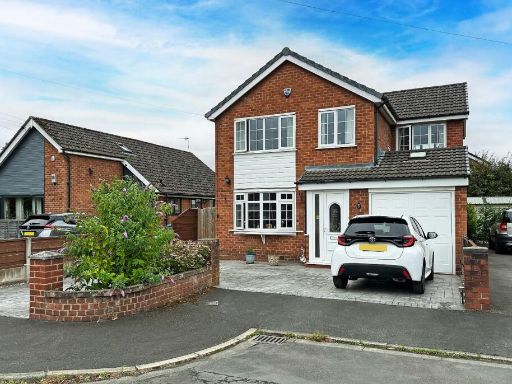 4 bedroom detached house for sale in Riddings Court, Timperley, WA15 — £595,000 • 4 bed • 2 bath • 1622 ft²
4 bedroom detached house for sale in Riddings Court, Timperley, WA15 — £595,000 • 4 bed • 2 bath • 1622 ft²