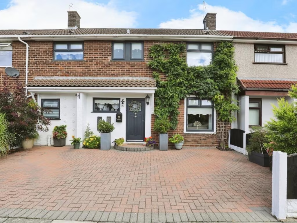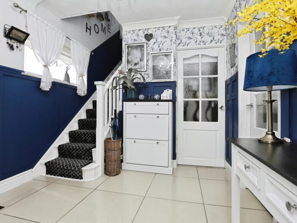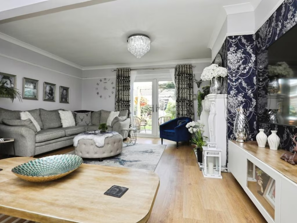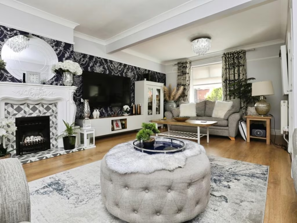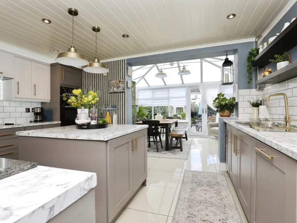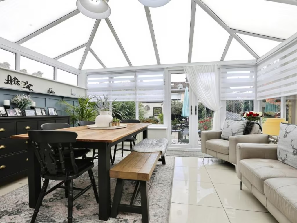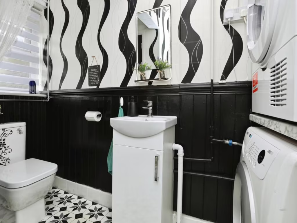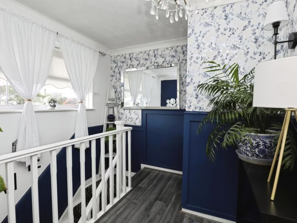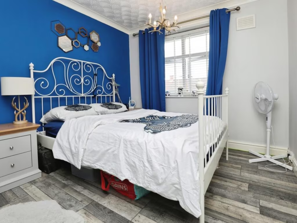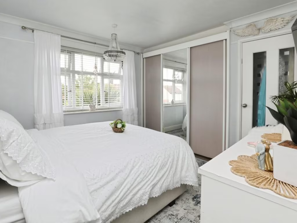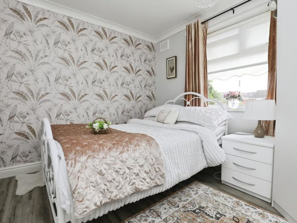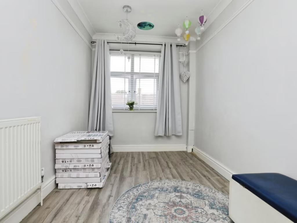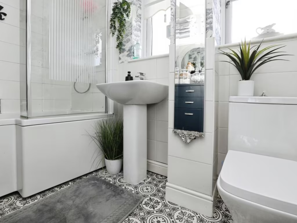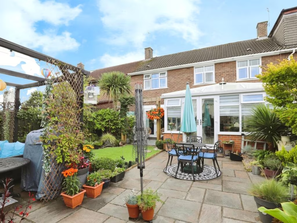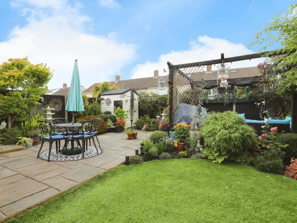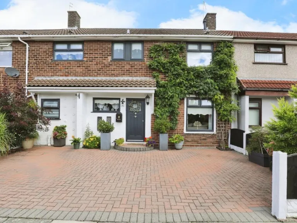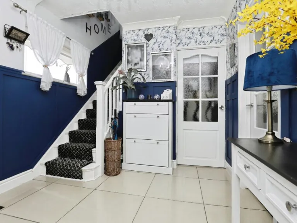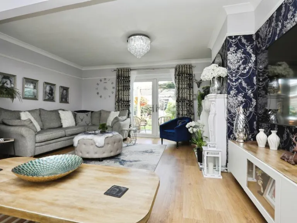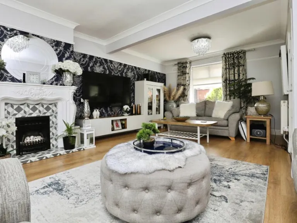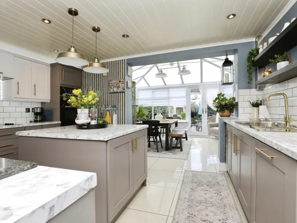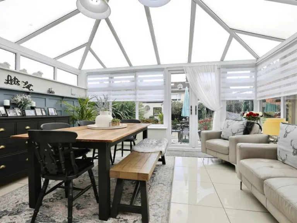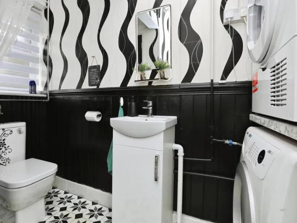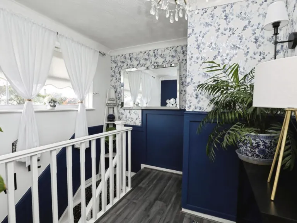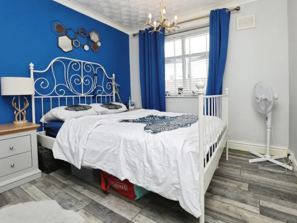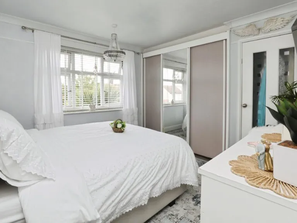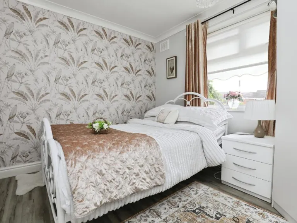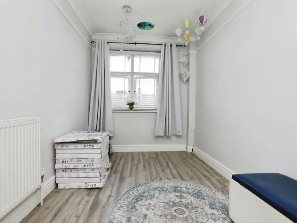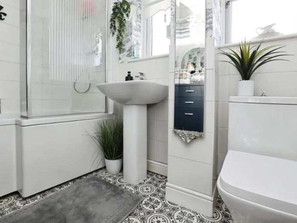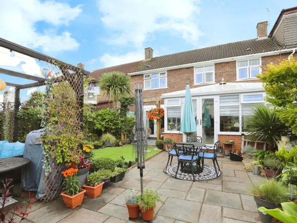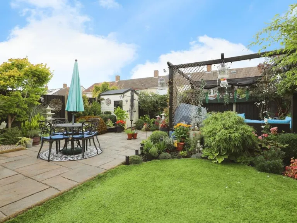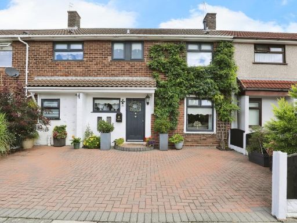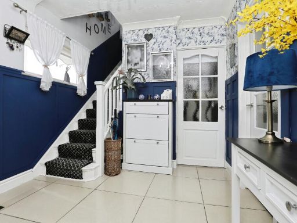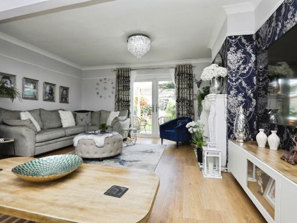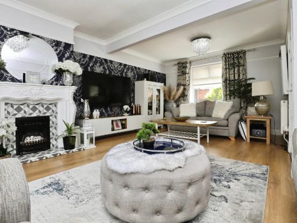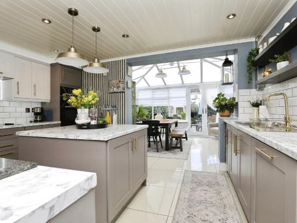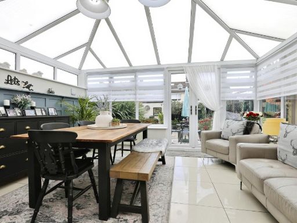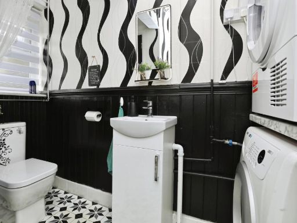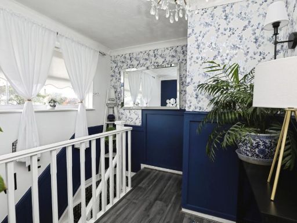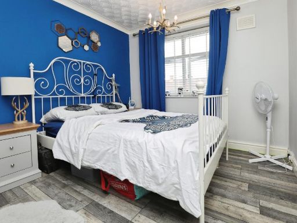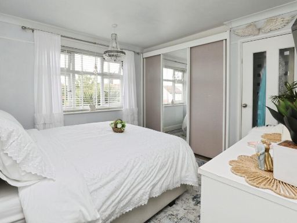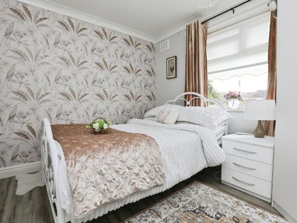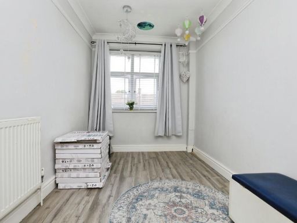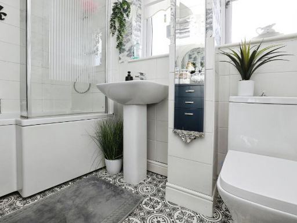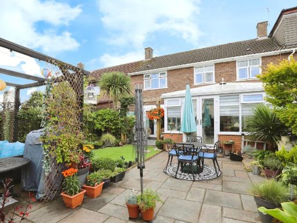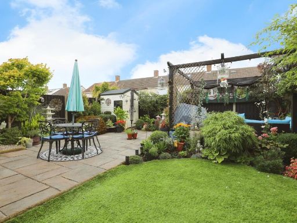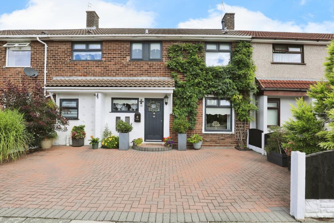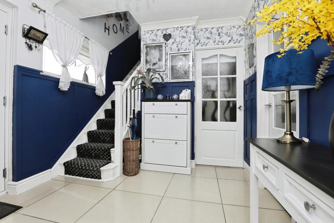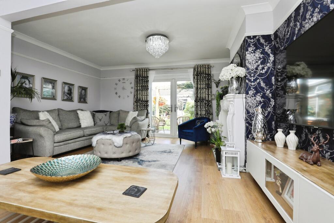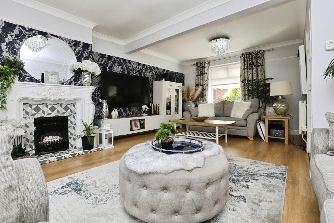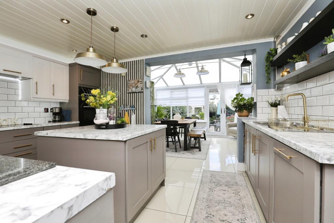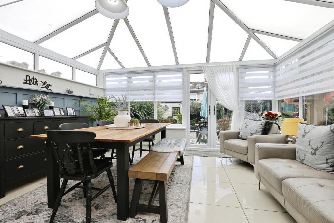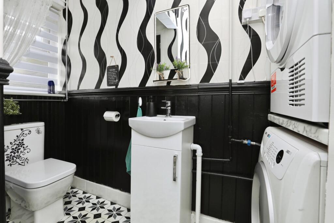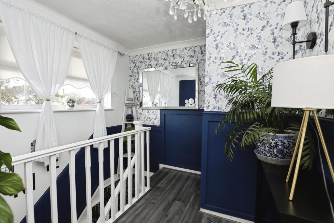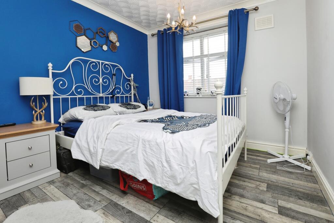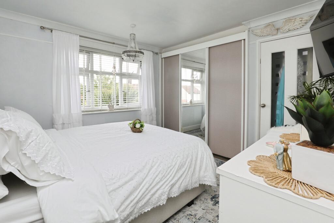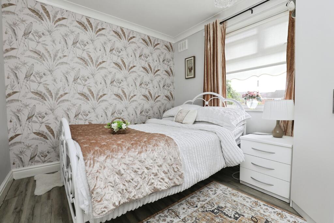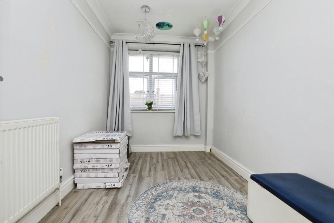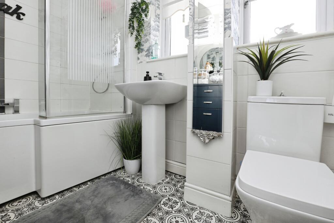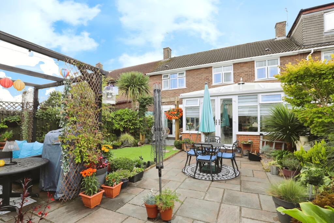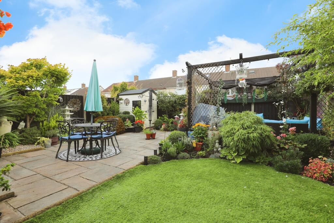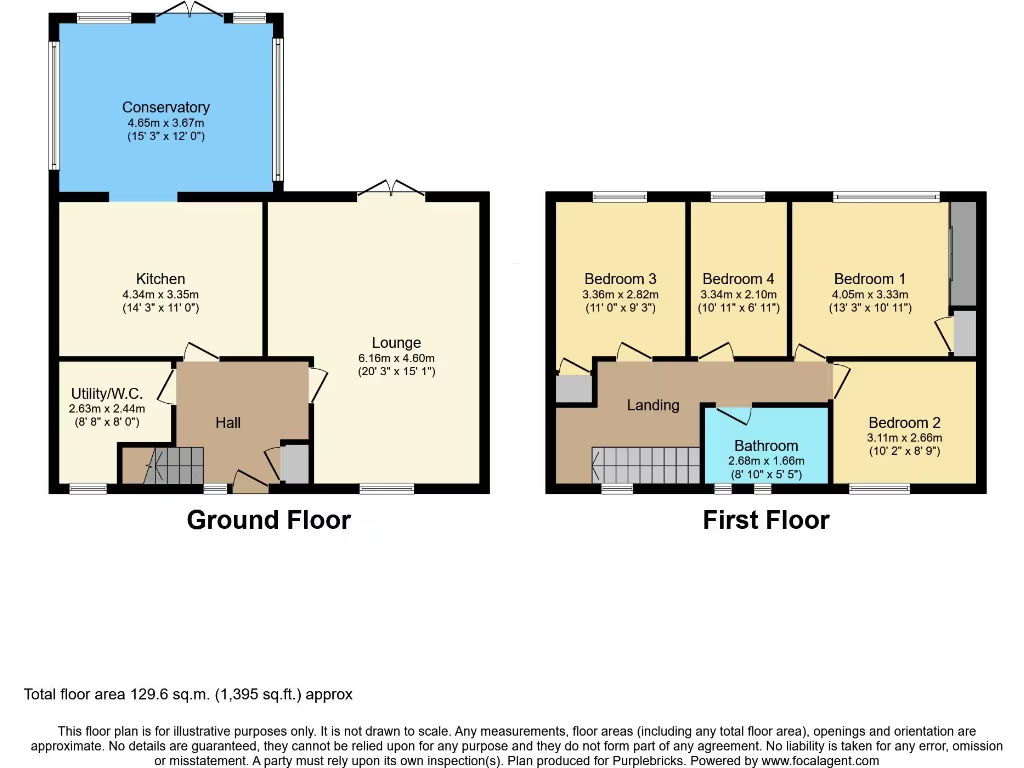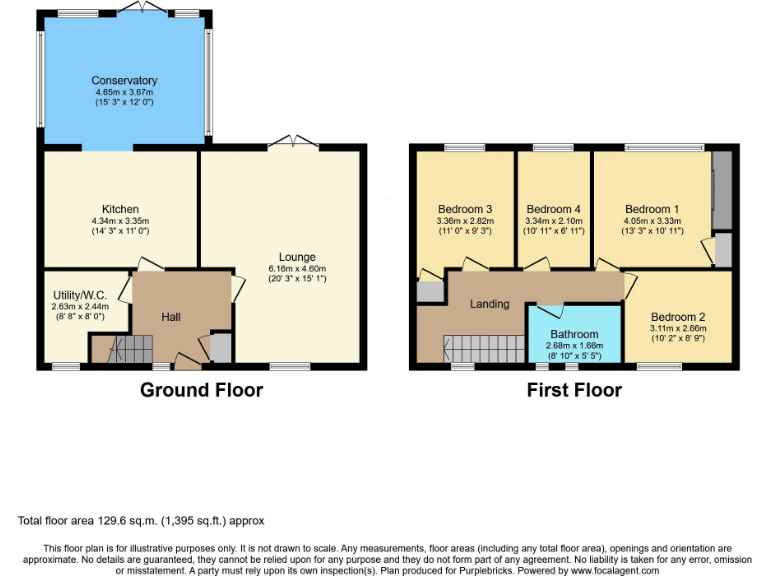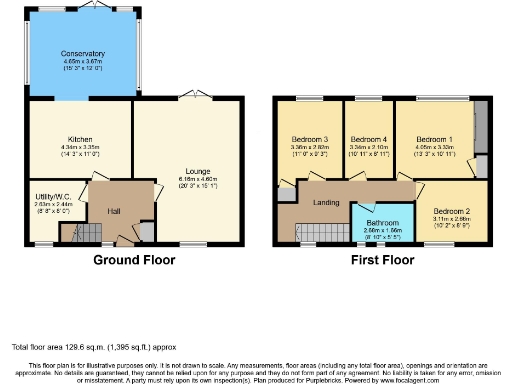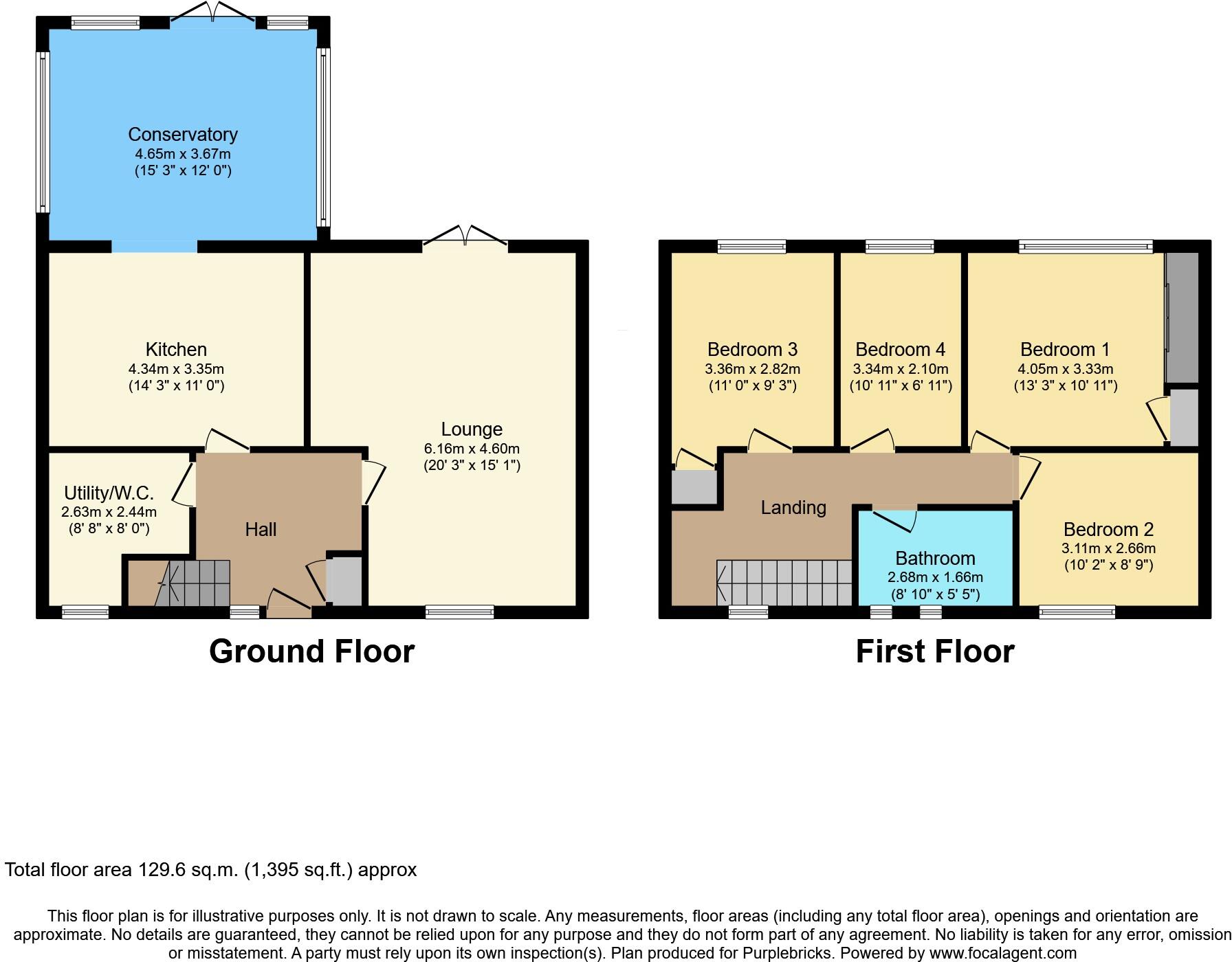Summary - 4 SHIRDLEY WALK KIRKBY LIVERPOOL L32 7RG
4 bed 1 bath Terraced
Four-bedroom terraced home with parking, garden and good local schools—practical family base..
Four bedrooms and family bathroom, flexible upstairs layout
Dual-aspect lounge with patio doors to rear garden
Kitchen opening to conservatory and separate utility with W.C.
Driveway parking for multiple cars; private rear garden with pergola
Freehold, approx. 1,395 sq ft, average-sized mid-terrace
Very low council tax and fast broadband; excellent mobile signal
Area has very high deprivation and above-average crime rates
Neighbourhood described as young, hard-pressed families — consider social context
Tucked into Shirdley Walk, this mid-terrace four-bedroom home offers practical family living across two floors. The house benefits from a dual-aspect lounge, fitted kitchen that opens into a conservatory, and a useful utility room with a ground-floor W.C., giving flexible space for daily life.
Outside, a paved driveway provides off-street parking for multiple cars and a private rear garden with lawn, patio and a pergola creates a pleasant outdoor area for children and entertaining. The property is freehold, of average overall size (approx. 1,395 sq ft) and described as stylishly presented internally.
Local conveniences are strong: several good-rated primary and secondary schools are nearby, plus shops and transport links into Liverpool. Practical advantages include excellent mobile signal, fast broadband and very low council tax.
Important considerations: the area shows high levels of deprivation and above-average crime compared with national figures, and the neighbourhood demographic is described as young, hard-pressed families. Buyers should factor local social conditions into their decision and verify any specifics at viewing.
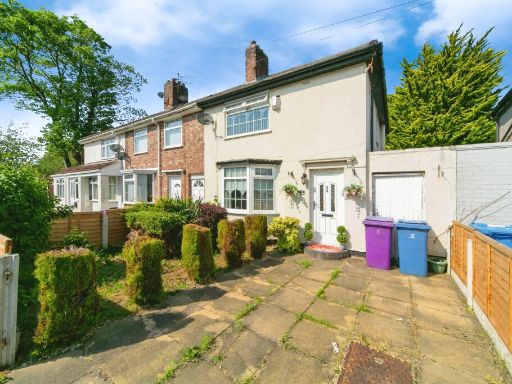 3 bedroom end of terrace house for sale in Churchdown Road, Liverpool, L14 — £180,000 • 3 bed • 1 bath • 1042 ft²
3 bedroom end of terrace house for sale in Churchdown Road, Liverpool, L14 — £180,000 • 3 bed • 1 bath • 1042 ft²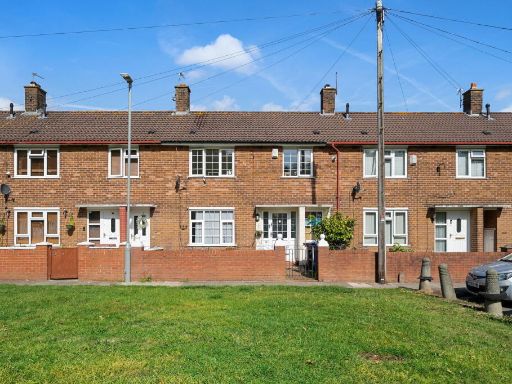 3 bedroom end of terrace house for sale in Eastfield Walk,Liverpool,L32 4TA, L32 — £145,000 • 3 bed • 1 bath • 764 ft²
3 bedroom end of terrace house for sale in Eastfield Walk,Liverpool,L32 4TA, L32 — £145,000 • 3 bed • 1 bath • 764 ft²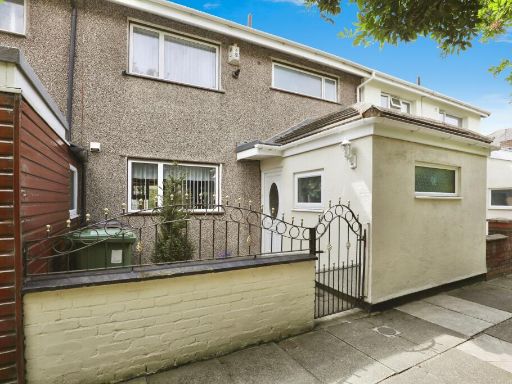 3 bedroom terraced house for sale in Fernhill Close, Bootle, L20 — £139,950 • 3 bed • 1 bath • 1292 ft²
3 bedroom terraced house for sale in Fernhill Close, Bootle, L20 — £139,950 • 3 bed • 1 bath • 1292 ft²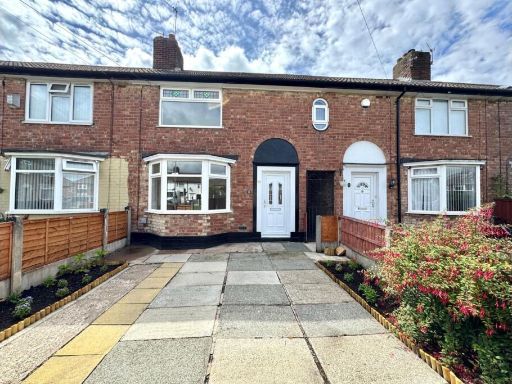 3 bedroom terraced house for sale in Alstonfield Road, Liverpool, L14 — £170,000 • 3 bed • 1 bath
3 bedroom terraced house for sale in Alstonfield Road, Liverpool, L14 — £170,000 • 3 bed • 1 bath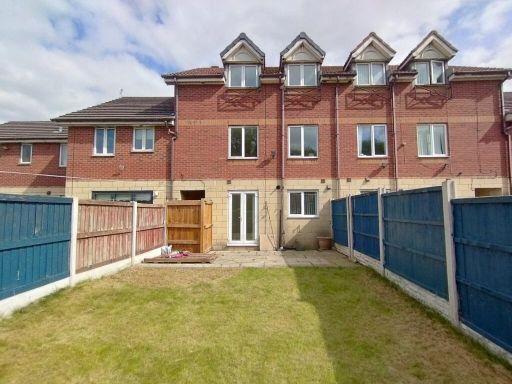 4 bedroom semi-detached house for sale in Longfellow Close, Kirkby, Liverpool, L32 — £199,995 • 4 bed • 2 bath • 1411 ft²
4 bedroom semi-detached house for sale in Longfellow Close, Kirkby, Liverpool, L32 — £199,995 • 4 bed • 2 bath • 1411 ft²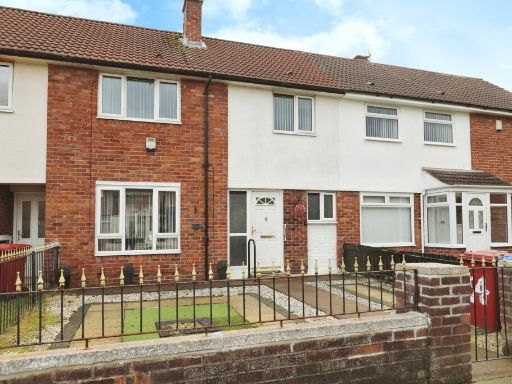 3 bedroom terraced house for sale in Abberley Road, Liverpool, L25 — £175,000 • 3 bed • 1 bath • 1016 ft²
3 bedroom terraced house for sale in Abberley Road, Liverpool, L25 — £175,000 • 3 bed • 1 bath • 1016 ft²