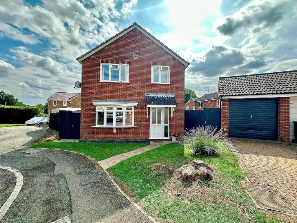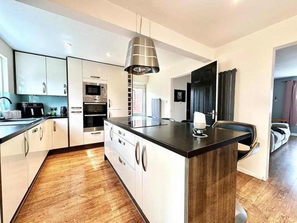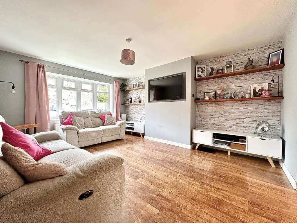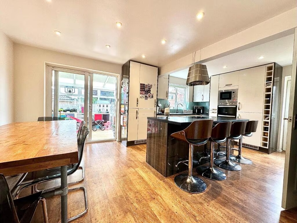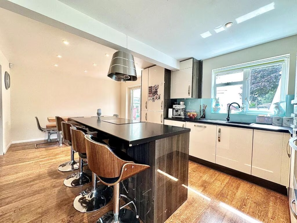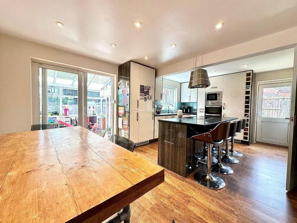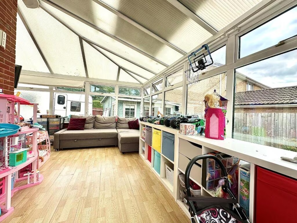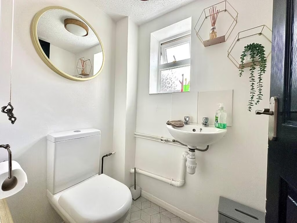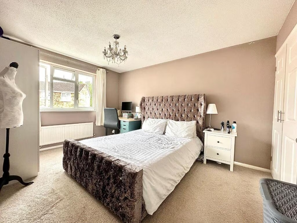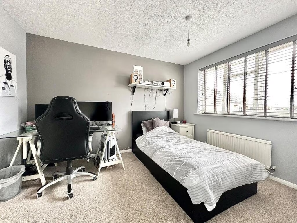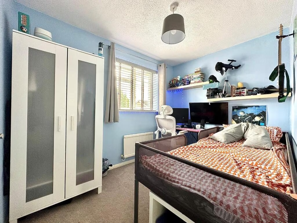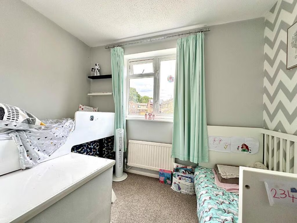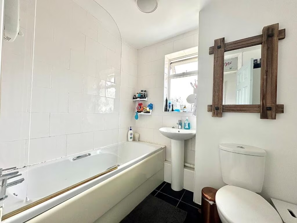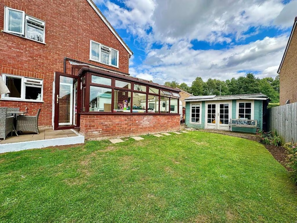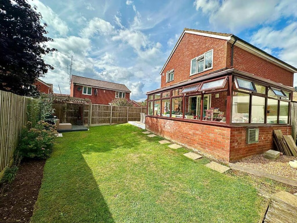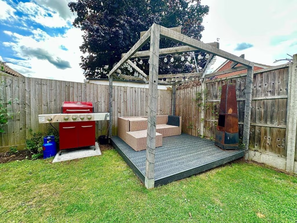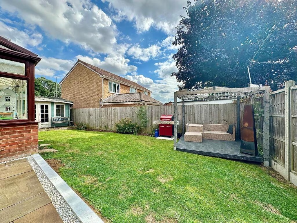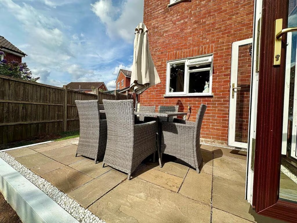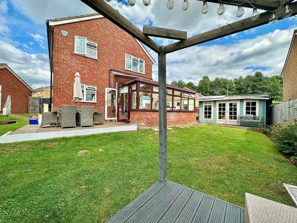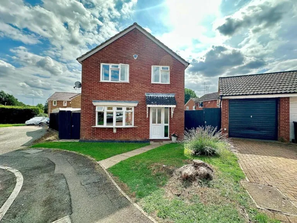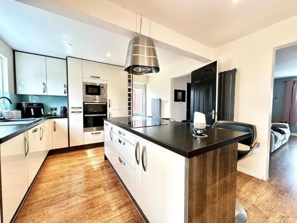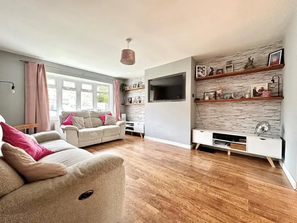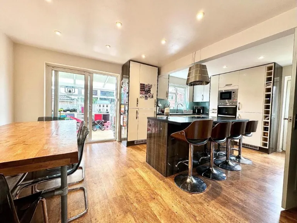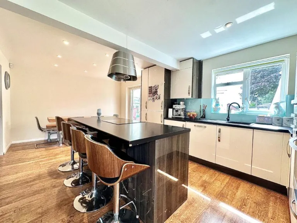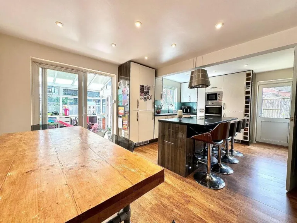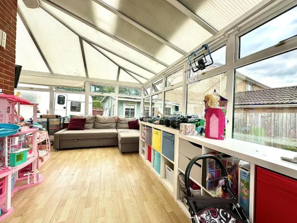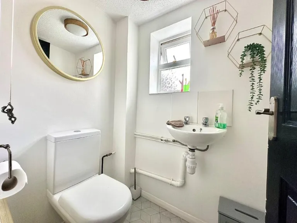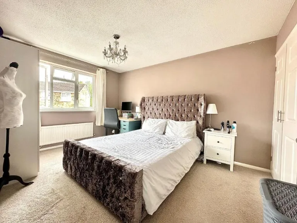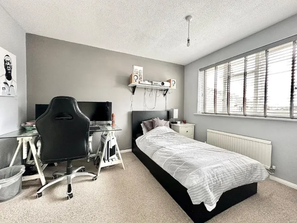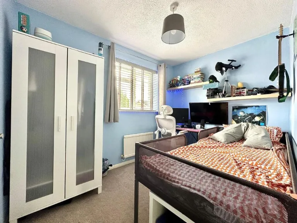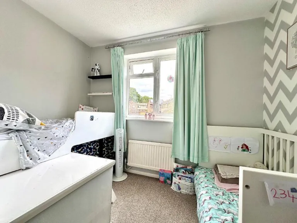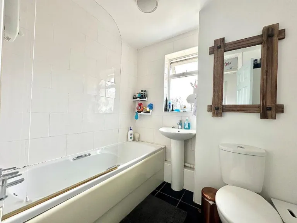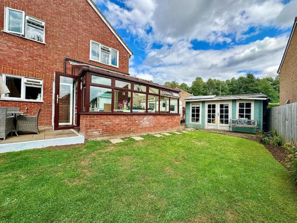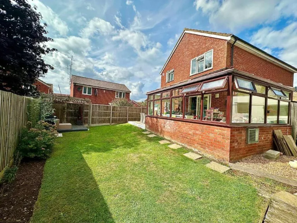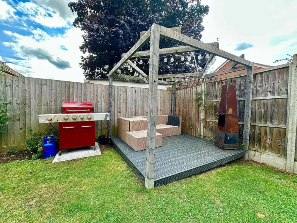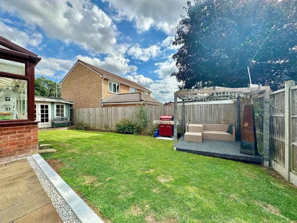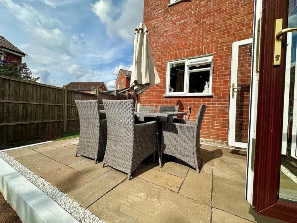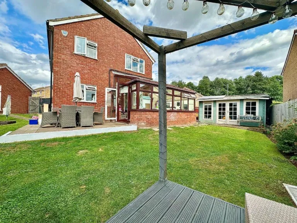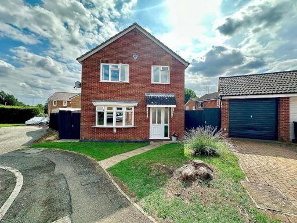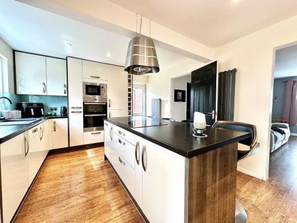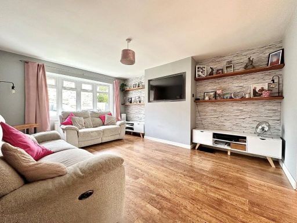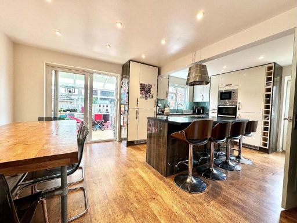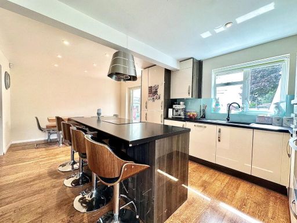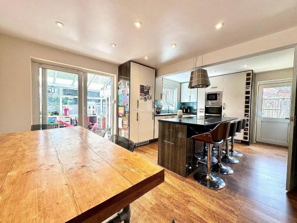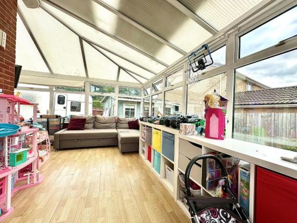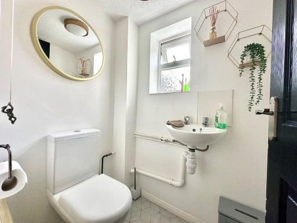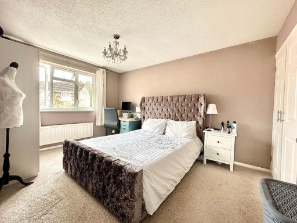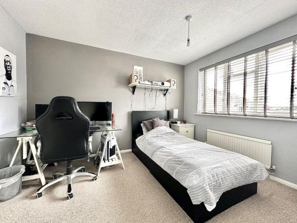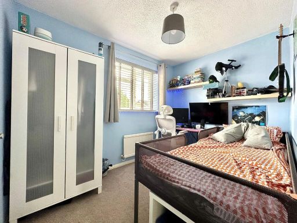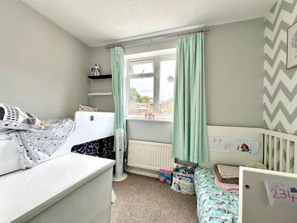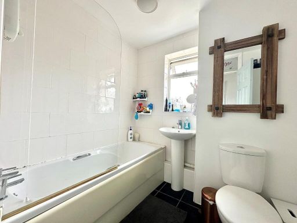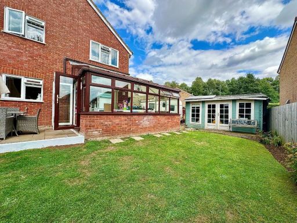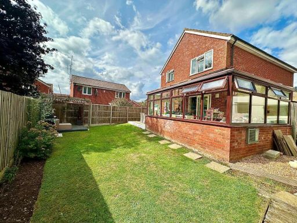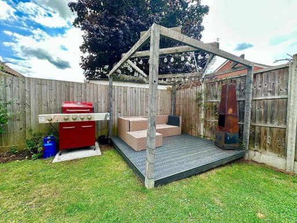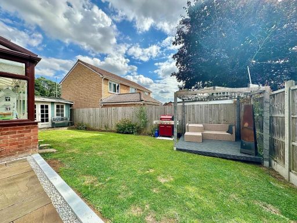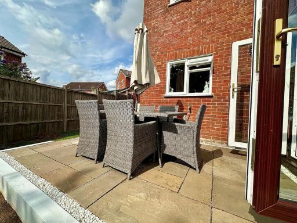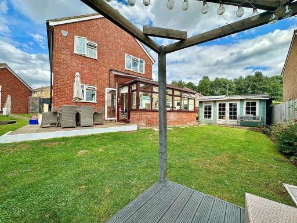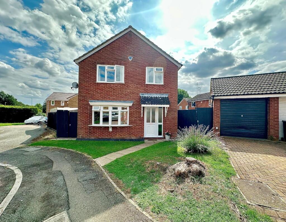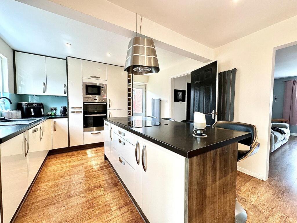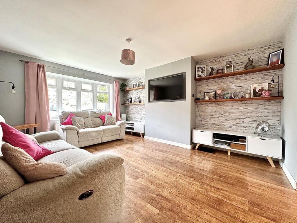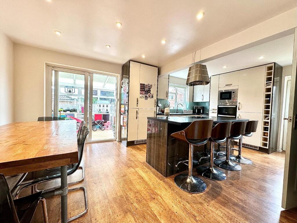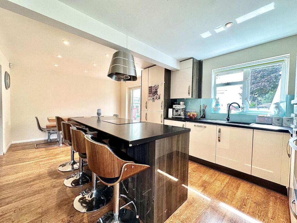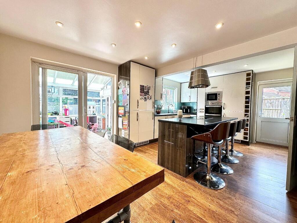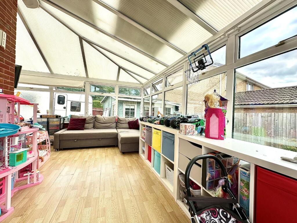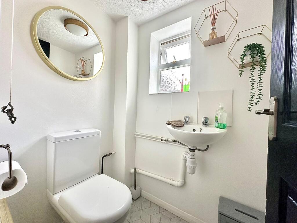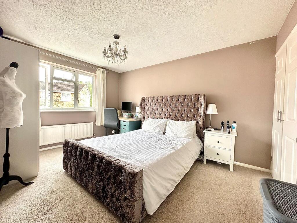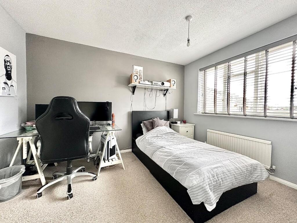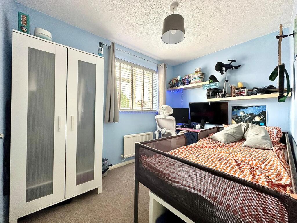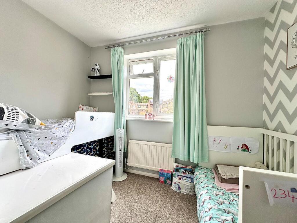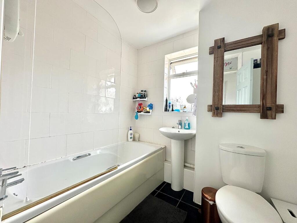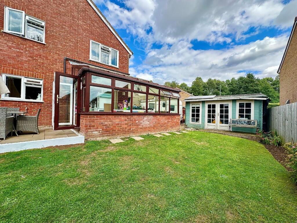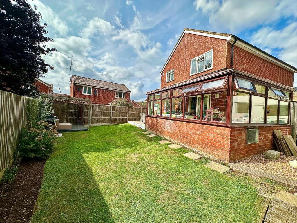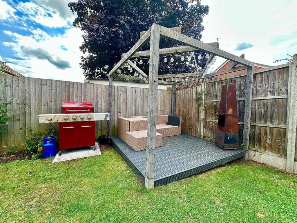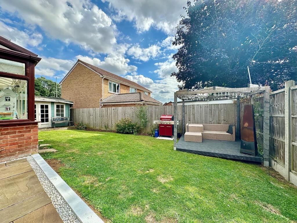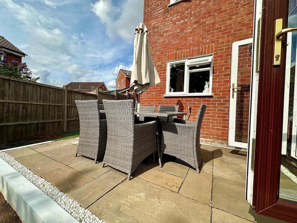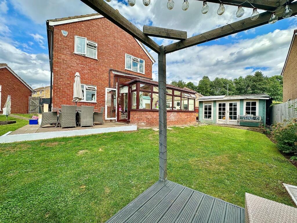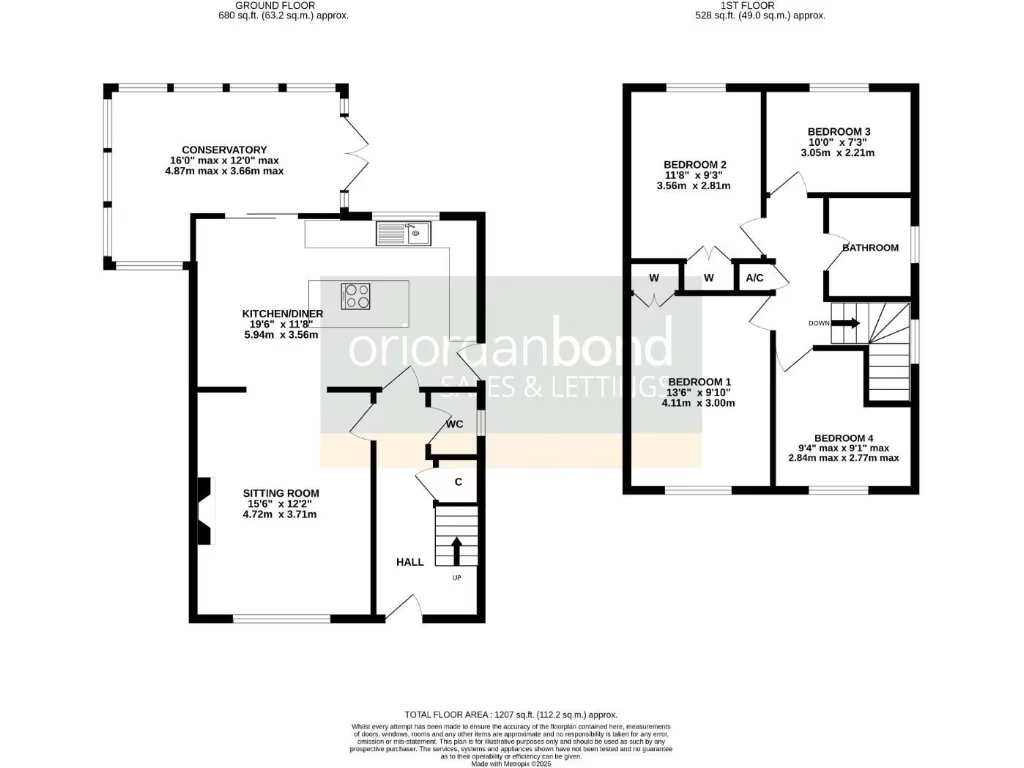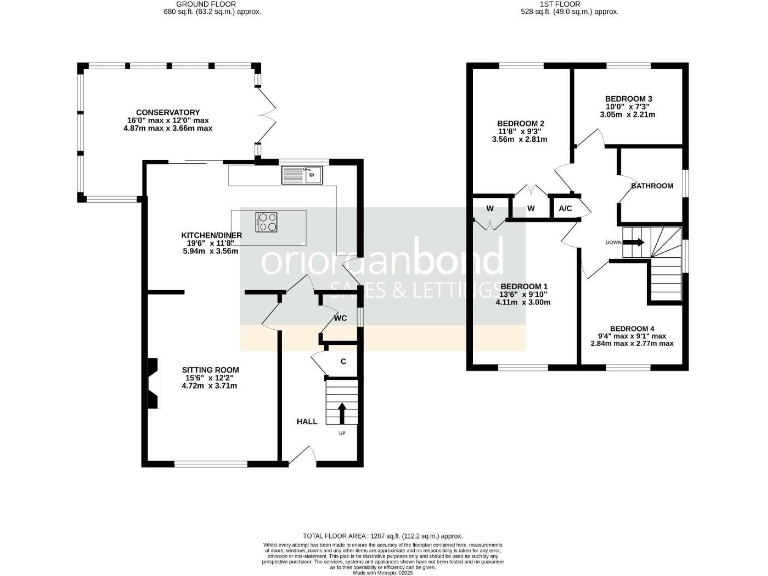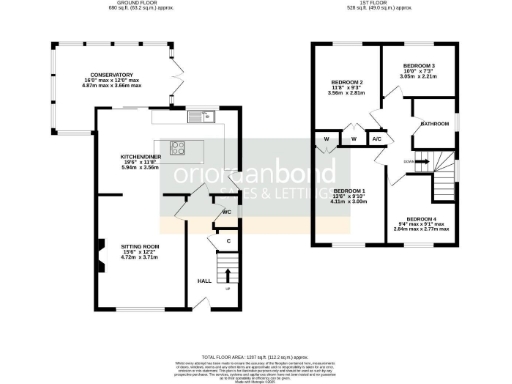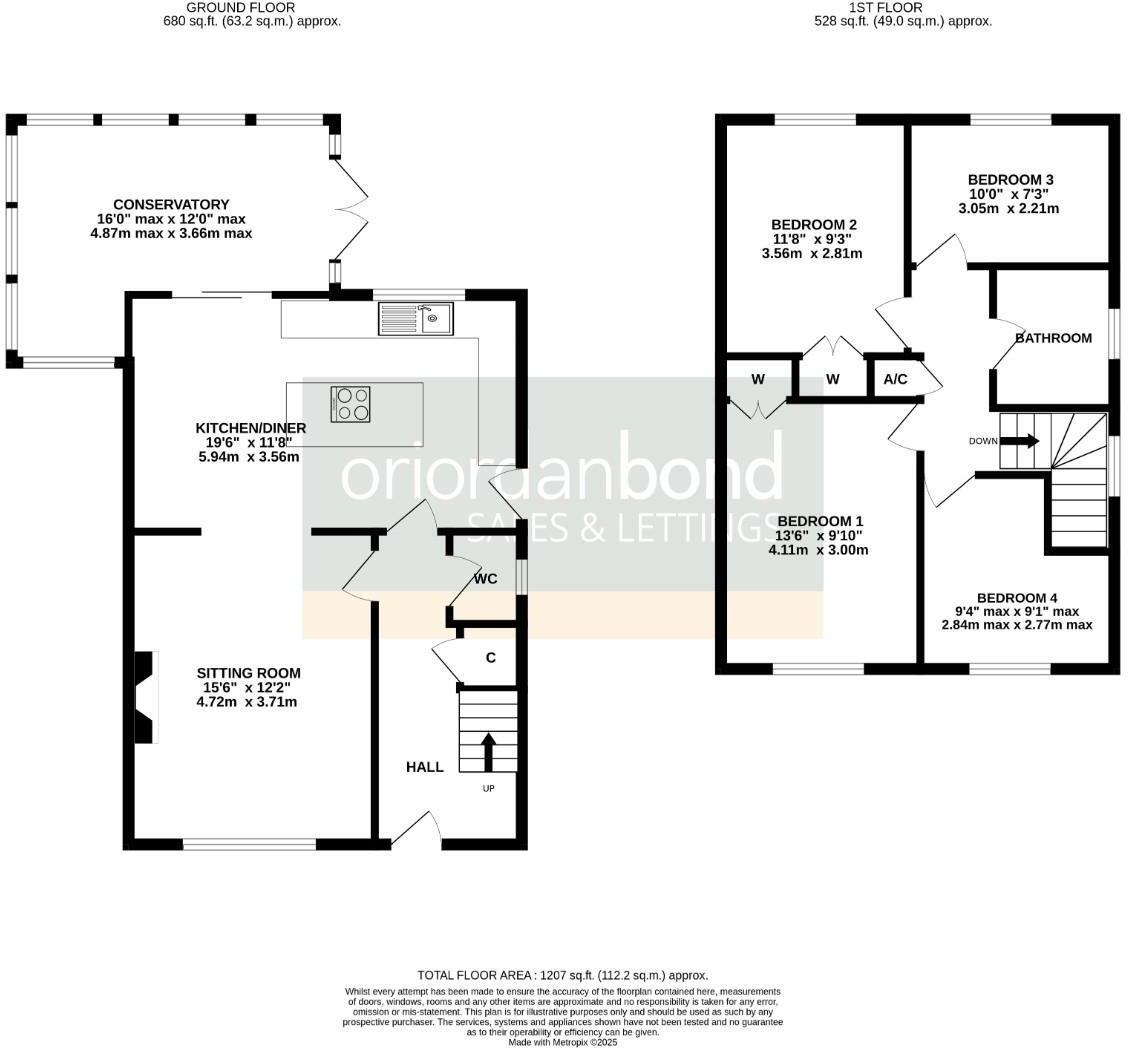Summary - 12 BRAMBLE END NORTHAMPTON NN4 9YD
4 bed 1 bath Detached
Four-bedroom detached home with large kitchen/diner, conservatory and south/west garden..
Four bedrooms with fitted wardrobes in two main rooms
Kitchen/diner with island and integrated appliances
Conservatory opening to south/west garden and summerhouse
Driveway plus single garage; gravel area used for caravan storage
Single family bathroom only; one downstairs WC
Built 1983–1990; double glazing install date unknown
Timber decking, summerhouse and fencing need routine upkeep
Freehold in quiet cul‑de‑sac, close to good local schools
This well-proportioned four-bedroom detached house sits at the end of a quiet cul‑de‑sac in West Hunsbury, offering practical family living across two floors. The rear kitchen/dining room spans the width of the house with a central island and integrated appliances, flowing into a brick and uPVC conservatory that opens onto a south/westerly garden with patio, decking and a summerhouse — great for family meals and outdoor play.
The sitting room is a comfortable size with a media wall, and two main bedrooms include fitted wardrobes. Practical features include a downstairs cloakroom, an airing cupboard, loft access, driveway parking and a single garage. The plot is a corner position with lawned areas to two sides and a gravelled space currently used to store a caravan, adding informal storage but not replacing formal parking.
Buyers should note this is a single family bathroom serving four bedrooms and the conservatory and some external timber elements (summerhouse, decking, fencing) will require routine maintenance. The house dates from the 1980s and has gas central heating and uPVC double glazing (install dates unknown). Overall this freehold home suits a growing family seeking a comfortable, well‑connected suburban property with outdoor space and scope to personalise.
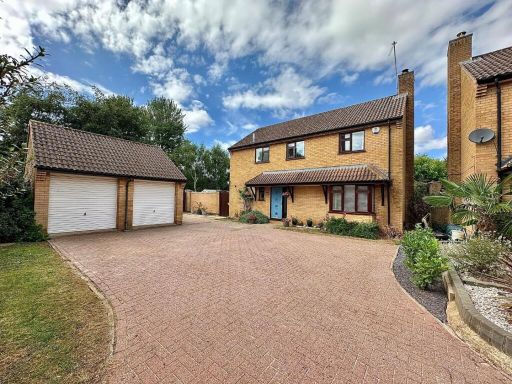 4 bedroom detached house for sale in Tansy Close, West Hunsbury, Northampton NN4 — £485,000 • 4 bed • 2 bath • 1543 ft²
4 bedroom detached house for sale in Tansy Close, West Hunsbury, Northampton NN4 — £485,000 • 4 bed • 2 bath • 1543 ft²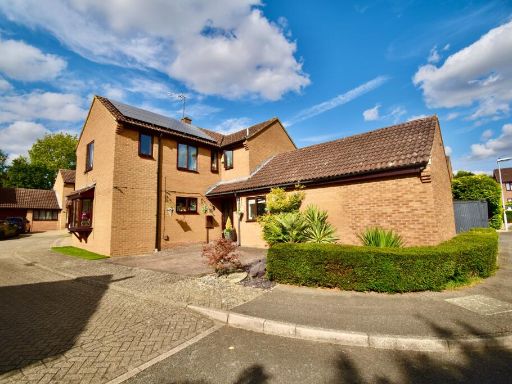 4 bedroom detached house for sale in Aviemore Gardens, West Hunsbury, Northampton, NN4 — £450,000 • 4 bed • 2 bath • 1135 ft²
4 bedroom detached house for sale in Aviemore Gardens, West Hunsbury, Northampton, NN4 — £450,000 • 4 bed • 2 bath • 1135 ft²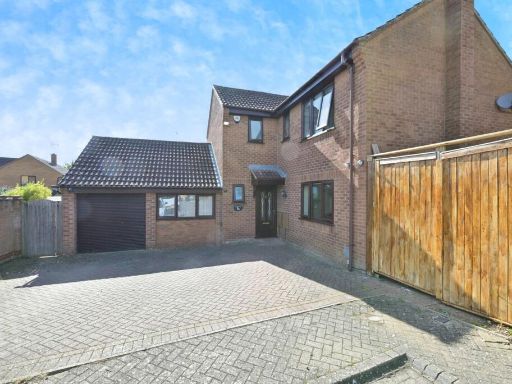 4 bedroom detached house for sale in Aviemore Gardens, Northampton, Northamptonshire, NN4 — £450,000 • 4 bed • 2 bath • 1805 ft²
4 bedroom detached house for sale in Aviemore Gardens, Northampton, Northamptonshire, NN4 — £450,000 • 4 bed • 2 bath • 1805 ft²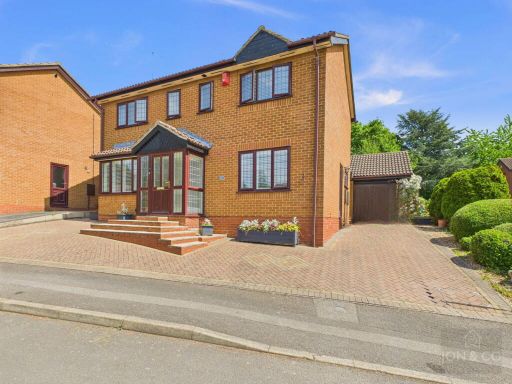 4 bedroom detached house for sale in Tideswell Close | West Hunsbury | NN4 — £420,000 • 4 bed • 2 bath • 1395 ft²
4 bedroom detached house for sale in Tideswell Close | West Hunsbury | NN4 — £420,000 • 4 bed • 2 bath • 1395 ft²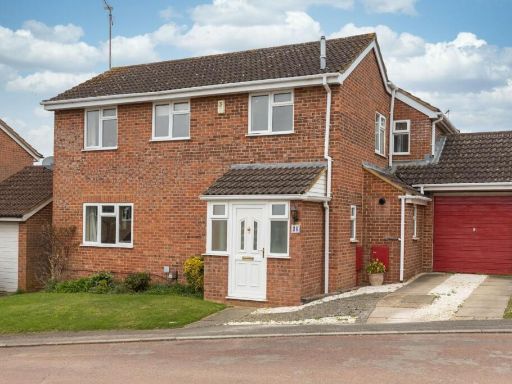 4 bedroom detached house for sale in Blackwell Hill, West Hunsbury, NN4 — £400,000 • 4 bed • 2 bath • 1076 ft²
4 bedroom detached house for sale in Blackwell Hill, West Hunsbury, NN4 — £400,000 • 4 bed • 2 bath • 1076 ft²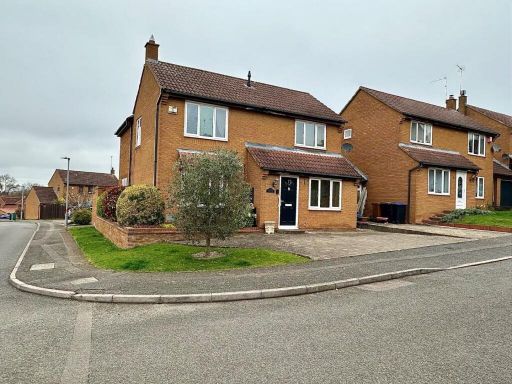 4 bedroom detached house for sale in Aviemore Gardens, West Hunsbury, Northampton NN4 — £375,000 • 4 bed • 1 bath • 1210 ft²
4 bedroom detached house for sale in Aviemore Gardens, West Hunsbury, Northampton NN4 — £375,000 • 4 bed • 1 bath • 1210 ft²