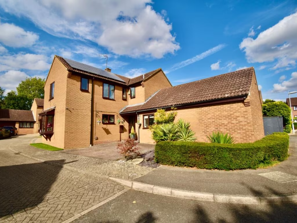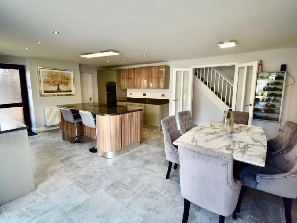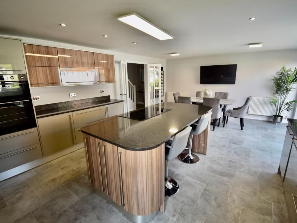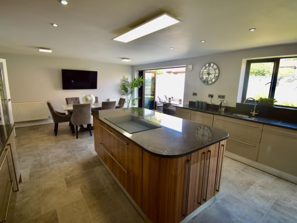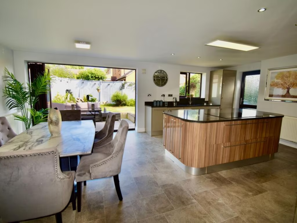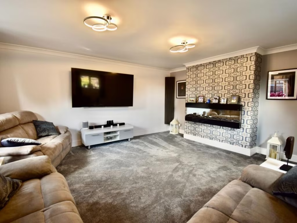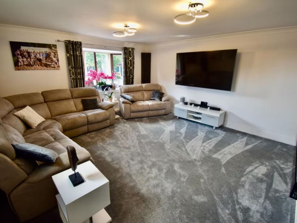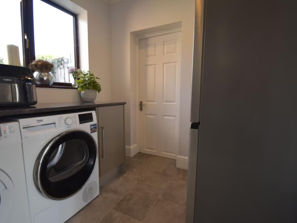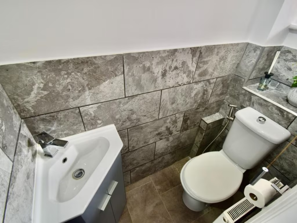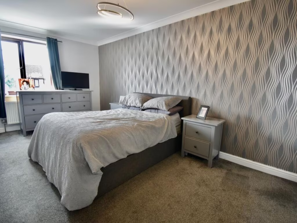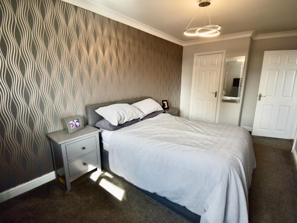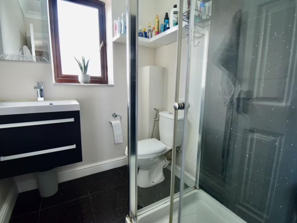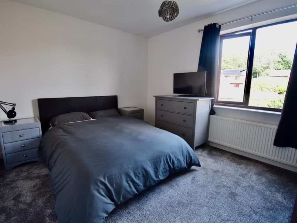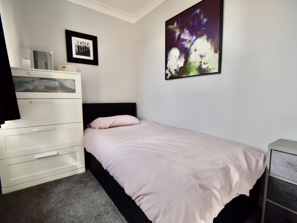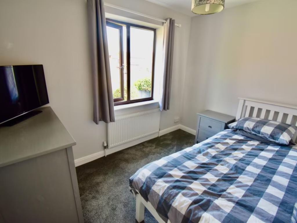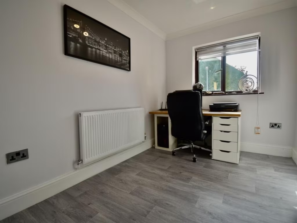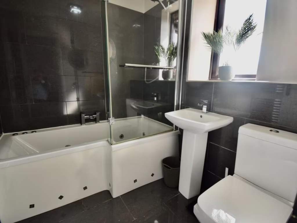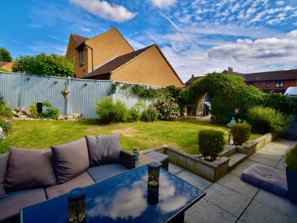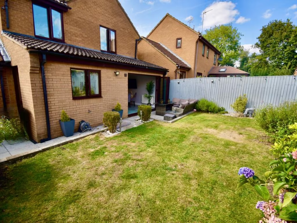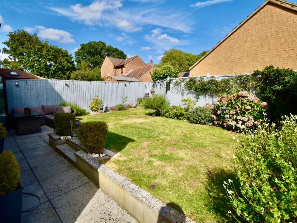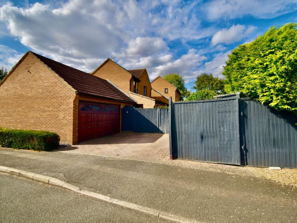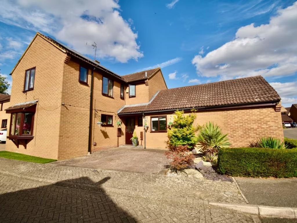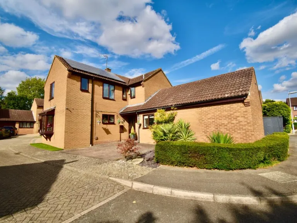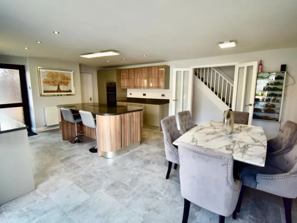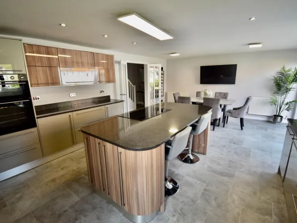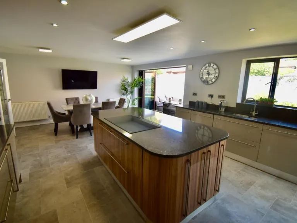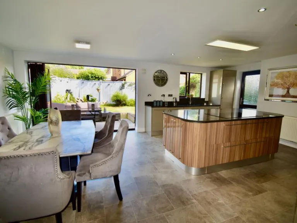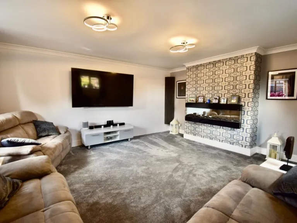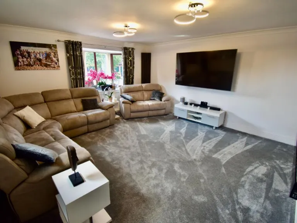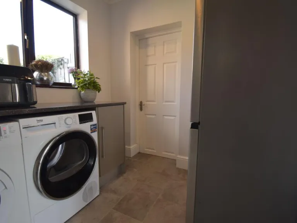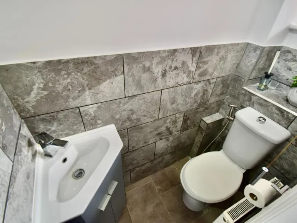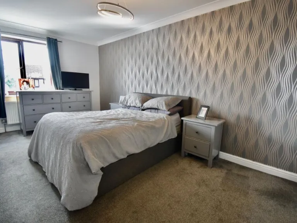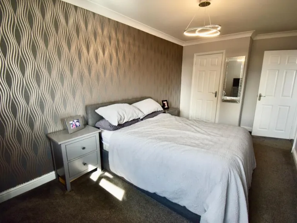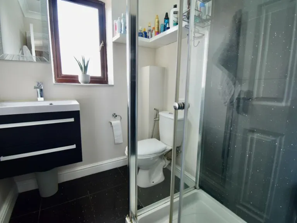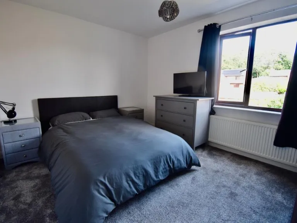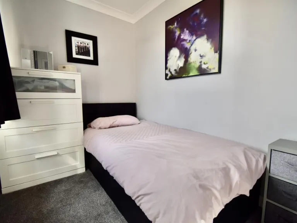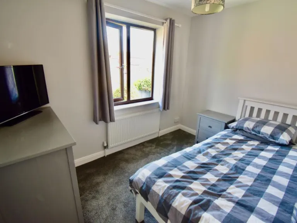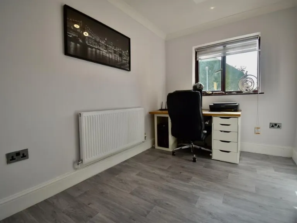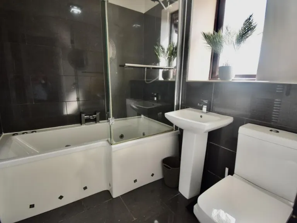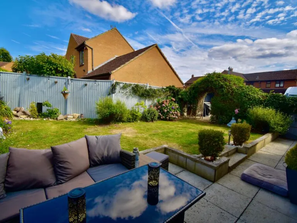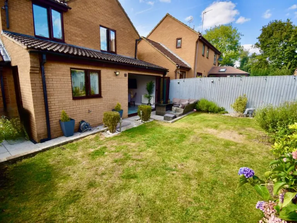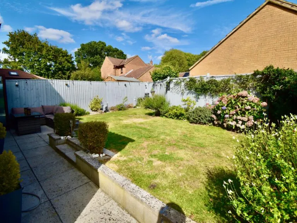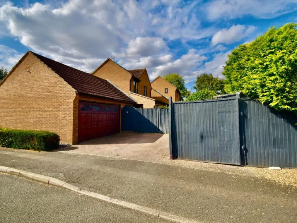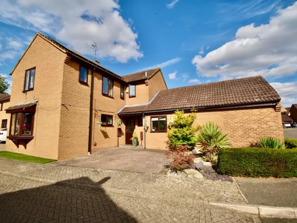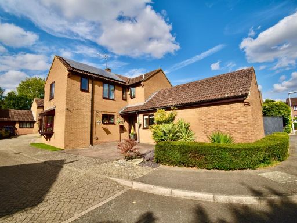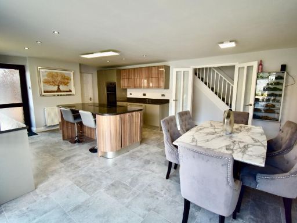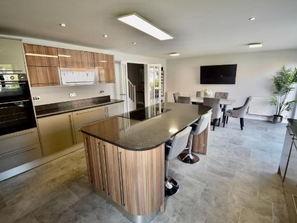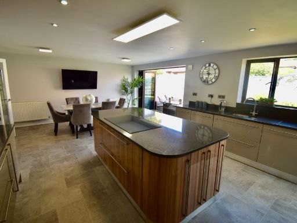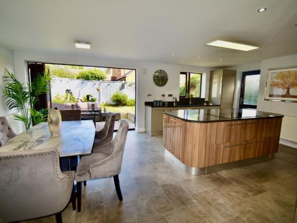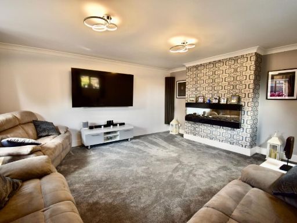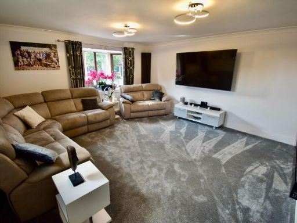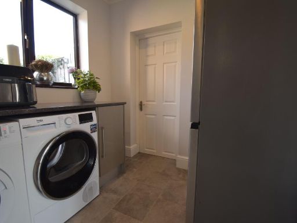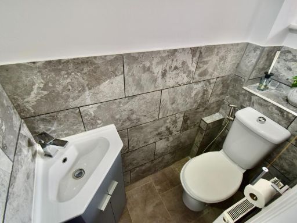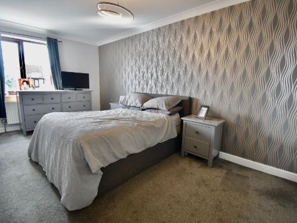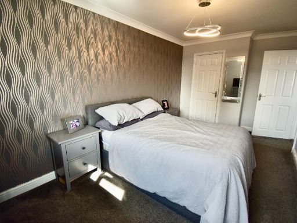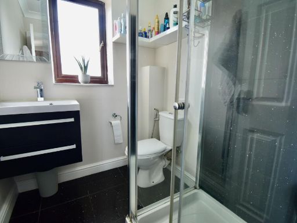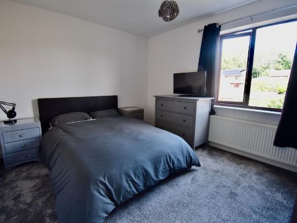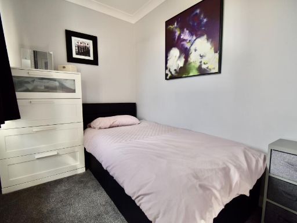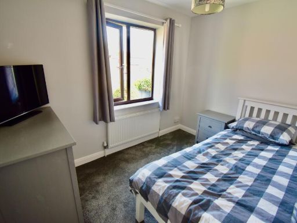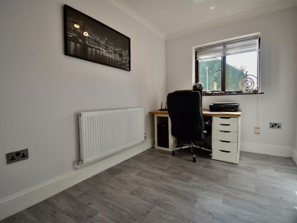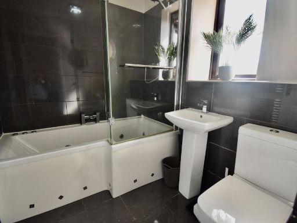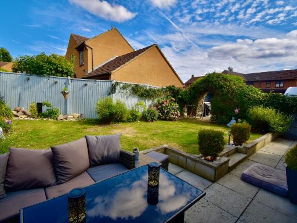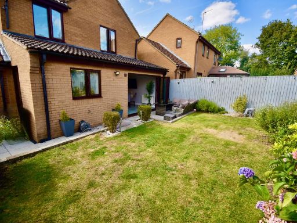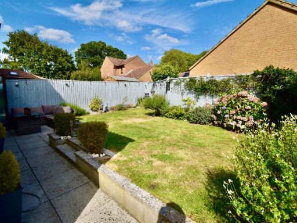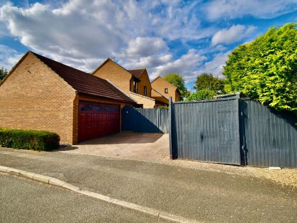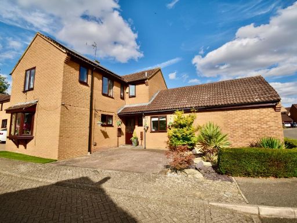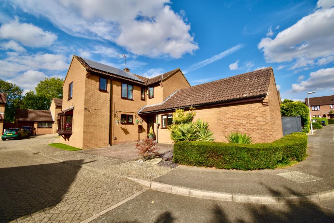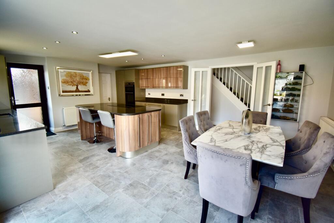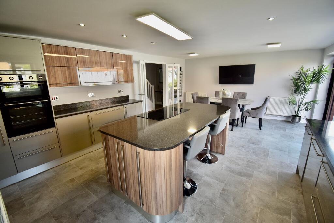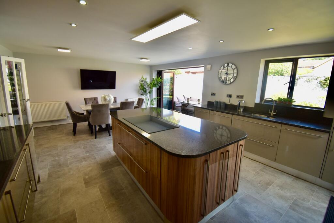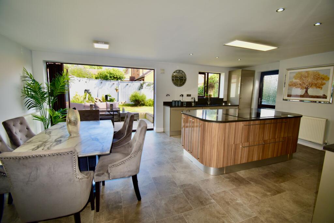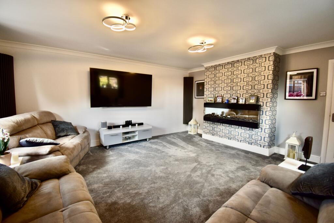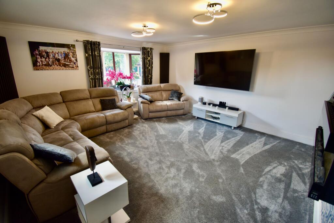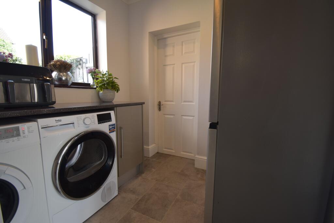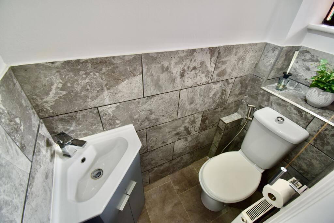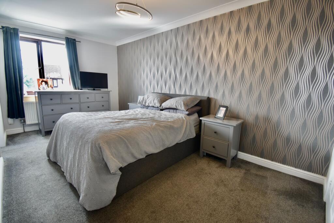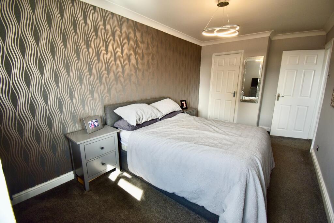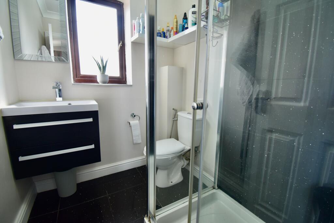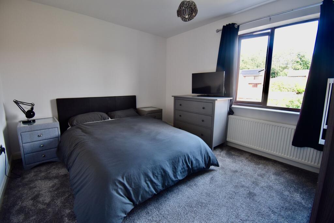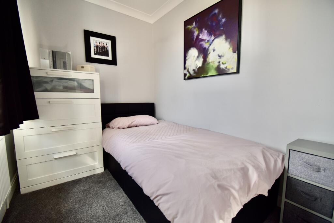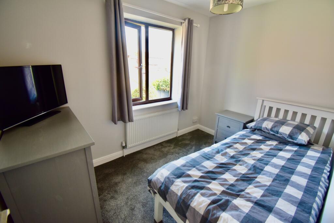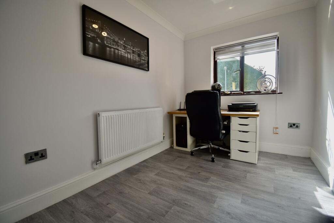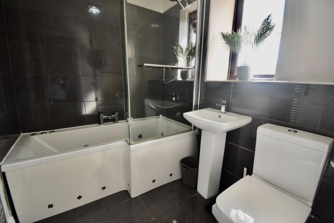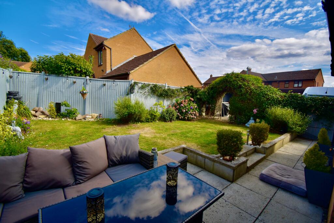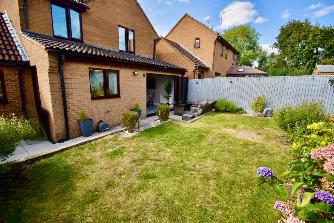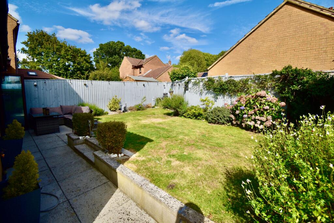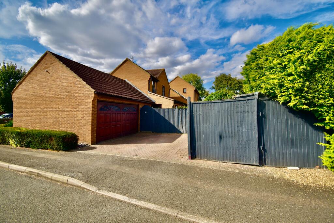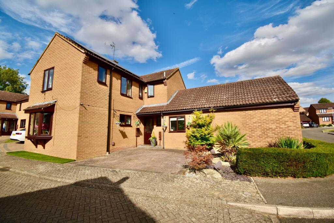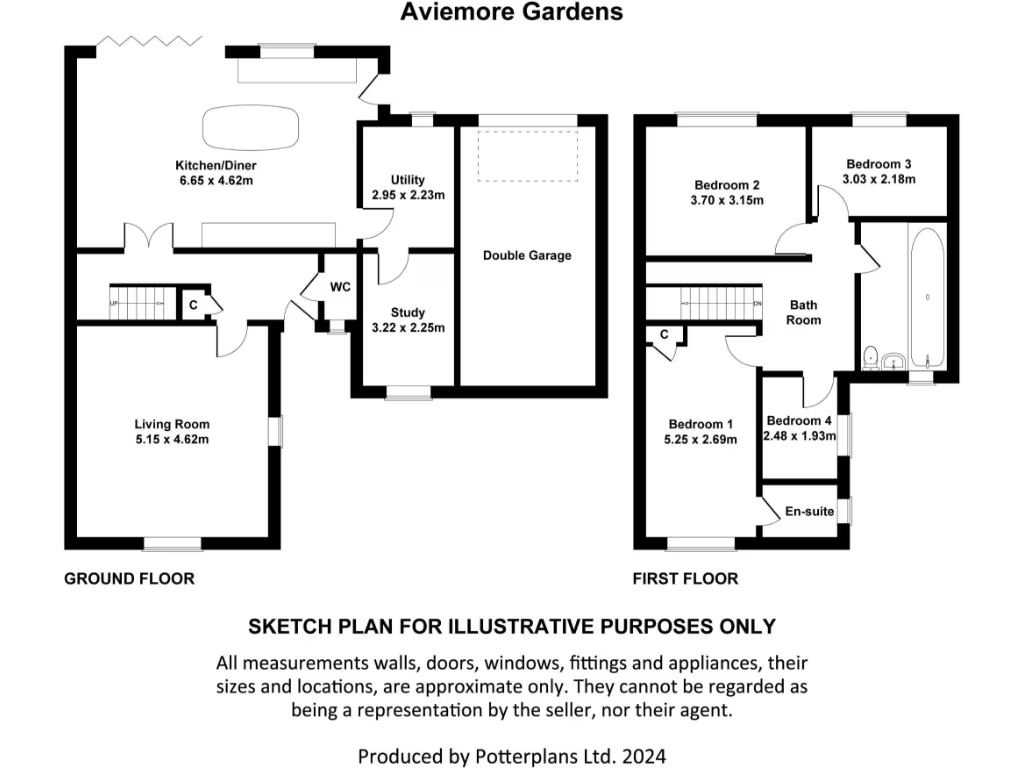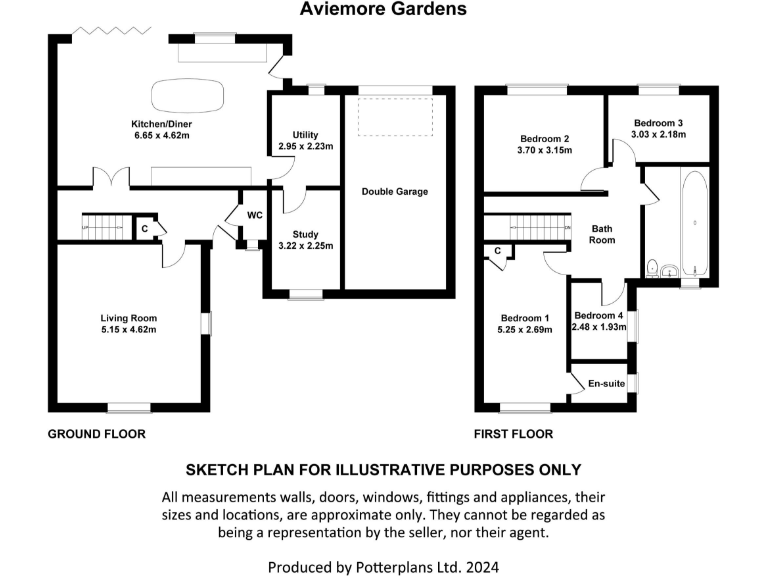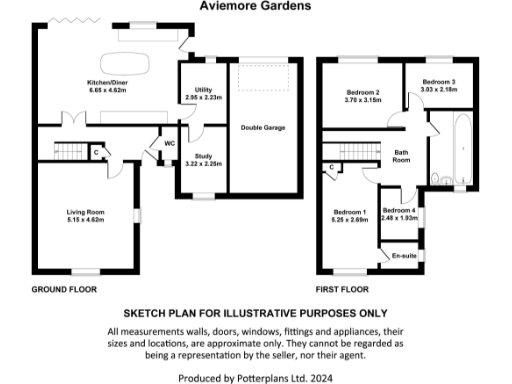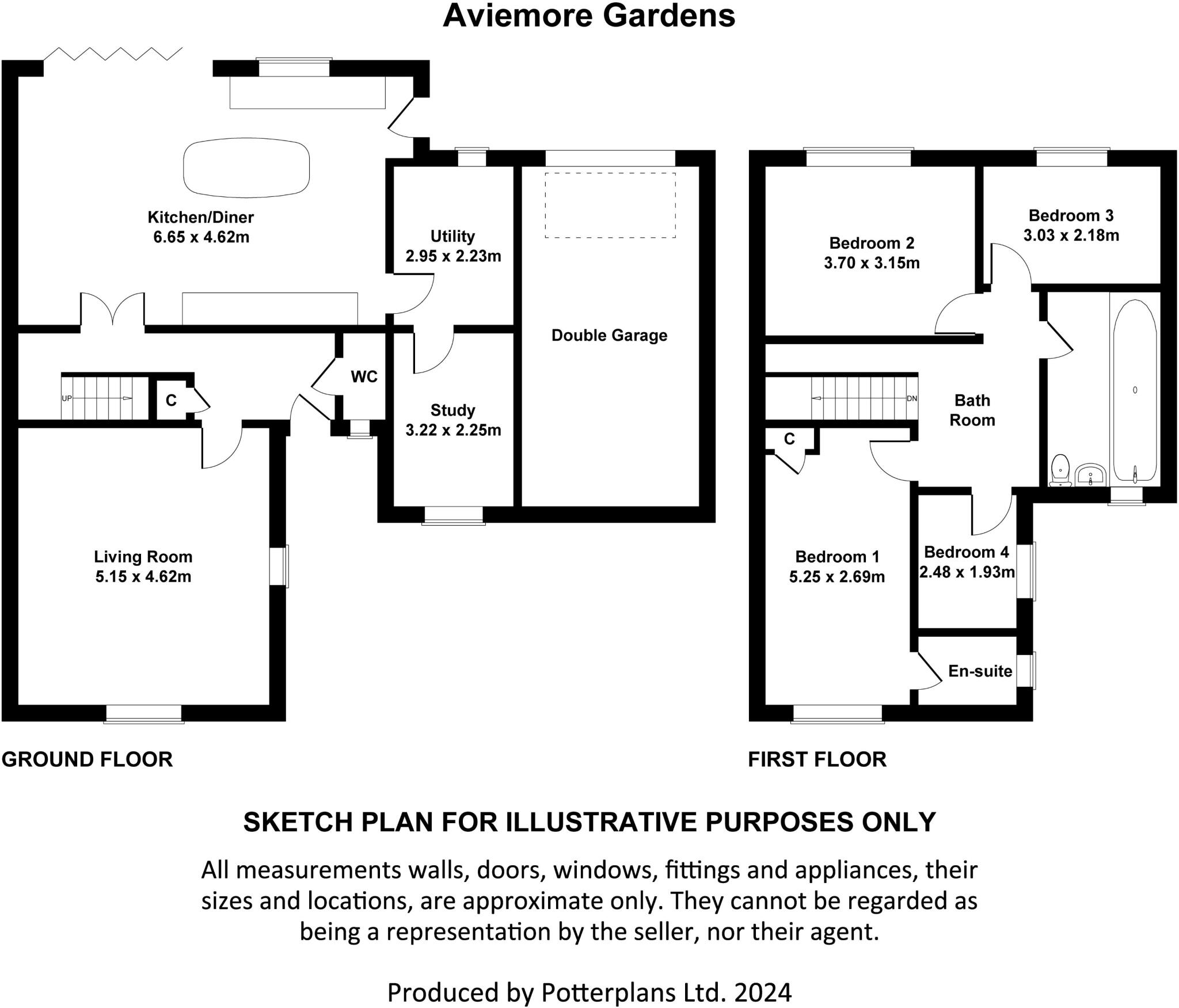Summary - 9 AVIEMORE GARDENS NORTHAMPTON NN4 9XJ
4 bed 2 bath Detached
Contemporary four-bedroom detached home with solar panels, double garage and family-oriented layout..
Four bedrooms with en suite to master
Spacious open-plan kitchen/dining/family room with bifold doors
Solar panels, double glazing and gas central heating
Attached double garage plus driveway parking
Well-presented interior and contemporary finishes throughout
Decent plot with lawn, mature borders and patio/BBQ area
Good local schools, low crime, fast broadband and excellent mobile signal
Overall internal size is modest at c.1,135 sq ft — consider room proportions
Set in comfortable suburbia of West Hunsbury, this four-bedroom detached home blends contemporary fittings with practical family layout across two floors. The kitchen/dining/family room is a standout: a modern island kitchen with granite worktops, integrated appliances and bifold doors opening onto a well-kept rear garden and patio — ideal for family life and entertaining. Energy-efficiency is a genuine strength: full double glazing, gas central heating and roof-mounted solar panels lower running costs.
Accommodation is arranged sensibly for a family: a generous lounge with bay window and feature fireplace, ground-floor study and utility, cloakroom, four first-floor bedrooms with an en suite to the master, and a family bathroom with jacuzzi bath and shower. The attached double garage and driveway provide useful parking and storage. Local schools (including Outstanding-rated options), low crime, fast broadband and good mobile signal make this location practical for commuting and home-working.
The house is presented to a high standard with contemporary tiling, fixtures and fittings throughout. The plot is a decent size with hedged front gardens, mature borders and a slabbed patio/BBQ area to the rear — low-maintenance but with scope to personalise. Buyers should note the overall internal size is modest (about 1,135 sq ft) compared with some large family homes, so consider room proportions versus your storage and living needs.
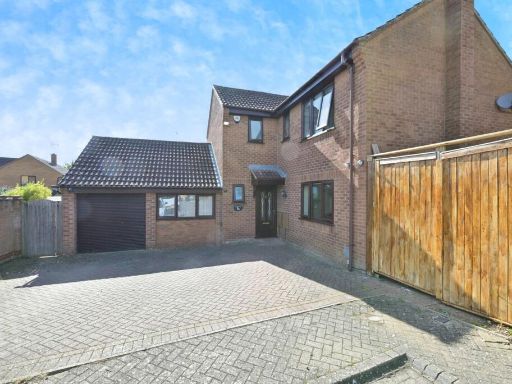 4 bedroom detached house for sale in Aviemore Gardens, Northampton, Northamptonshire, NN4 — £450,000 • 4 bed • 2 bath • 1805 ft²
4 bedroom detached house for sale in Aviemore Gardens, Northampton, Northamptonshire, NN4 — £450,000 • 4 bed • 2 bath • 1805 ft²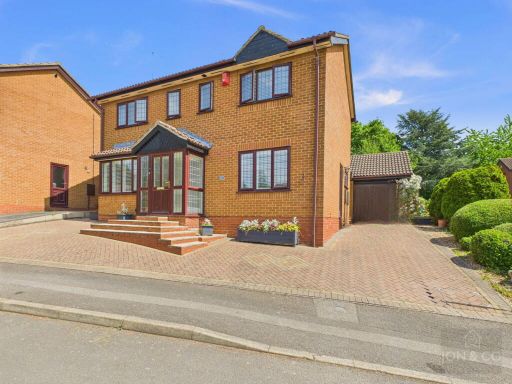 4 bedroom detached house for sale in Tideswell Close | West Hunsbury | NN4 — £420,000 • 4 bed • 2 bath • 1395 ft²
4 bedroom detached house for sale in Tideswell Close | West Hunsbury | NN4 — £420,000 • 4 bed • 2 bath • 1395 ft²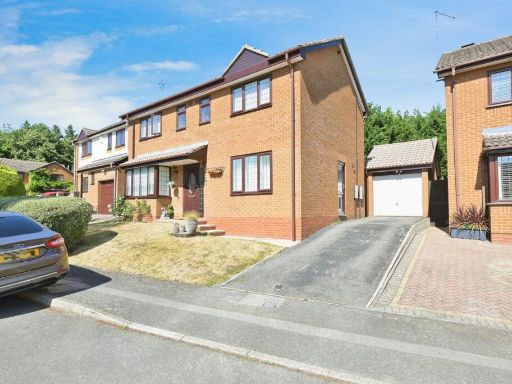 4 bedroom detached house for sale in Tideswell Close, Northampton, Northamptonshire, NN4 — £460,000 • 4 bed • 2 bath • 1108 ft²
4 bedroom detached house for sale in Tideswell Close, Northampton, Northamptonshire, NN4 — £460,000 • 4 bed • 2 bath • 1108 ft²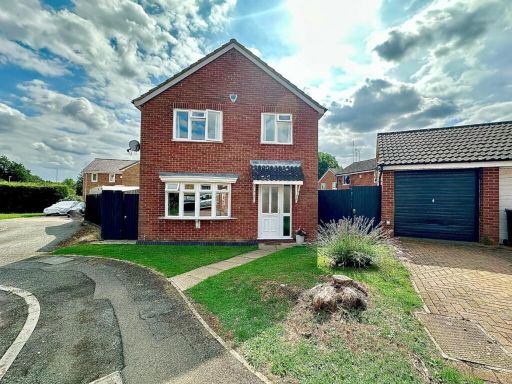 4 bedroom detached house for sale in Bramble End, West Hunsbury, Northampton NN4 — £375,000 • 4 bed • 1 bath • 1207 ft²
4 bedroom detached house for sale in Bramble End, West Hunsbury, Northampton NN4 — £375,000 • 4 bed • 1 bath • 1207 ft²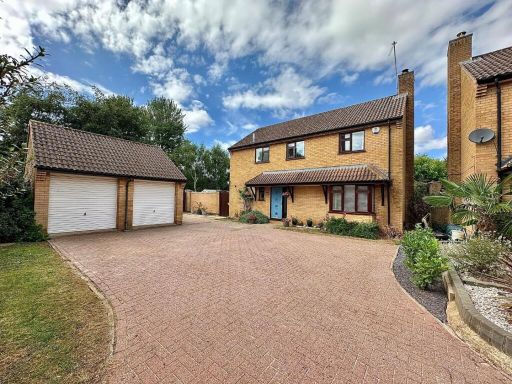 4 bedroom detached house for sale in Tansy Close, West Hunsbury, Northampton NN4 — £485,000 • 4 bed • 2 bath • 1543 ft²
4 bedroom detached house for sale in Tansy Close, West Hunsbury, Northampton NN4 — £485,000 • 4 bed • 2 bath • 1543 ft²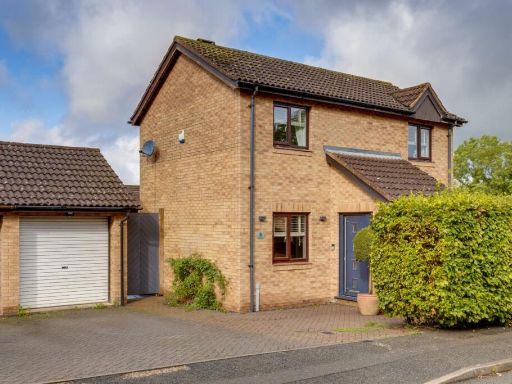 3 bedroom detached house for sale in Whaddon Close, Northampton, NN4 — £320,000 • 3 bed • 2 bath • 619 ft²
3 bedroom detached house for sale in Whaddon Close, Northampton, NN4 — £320,000 • 3 bed • 2 bath • 619 ft²