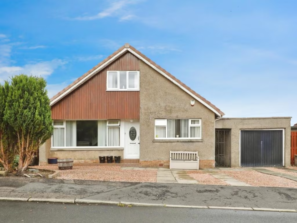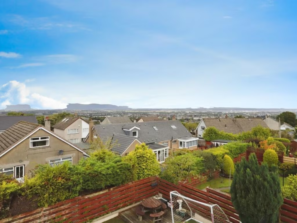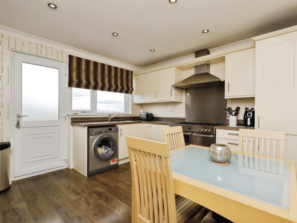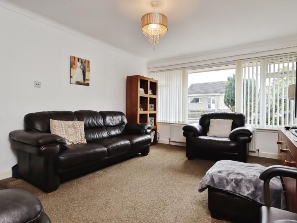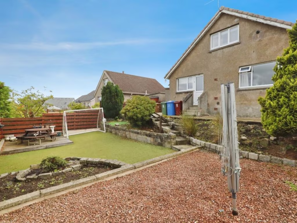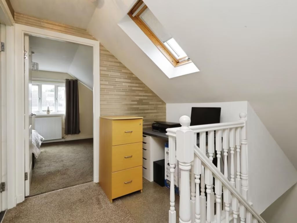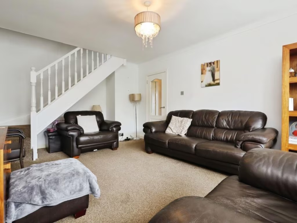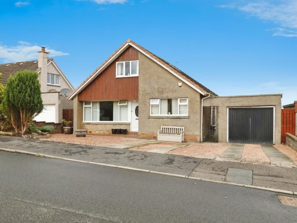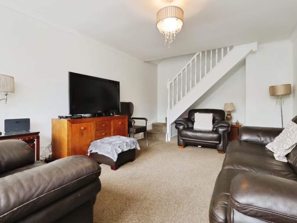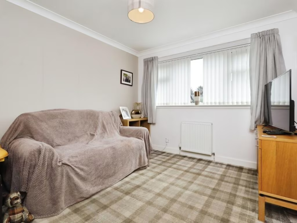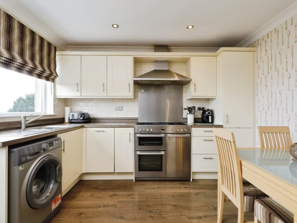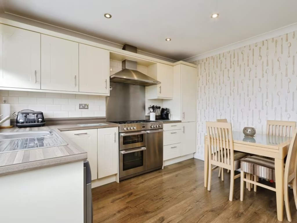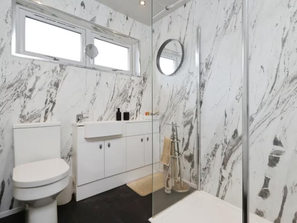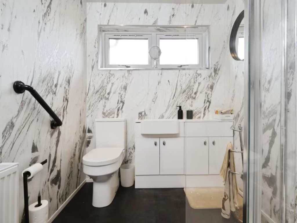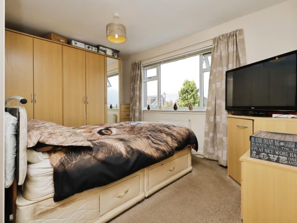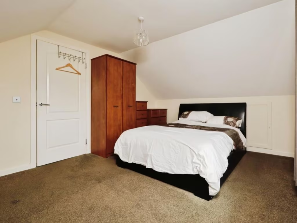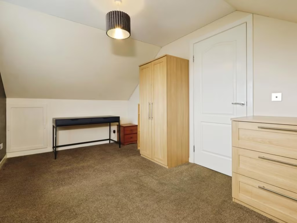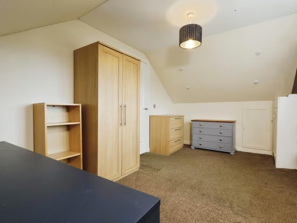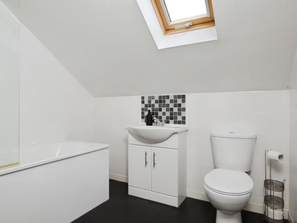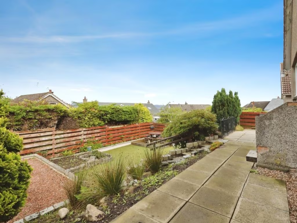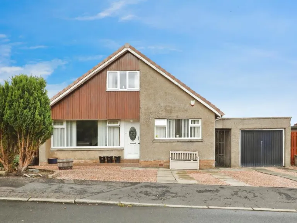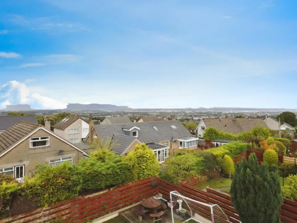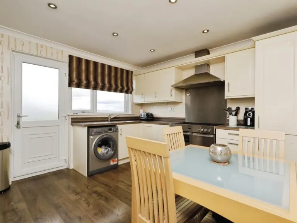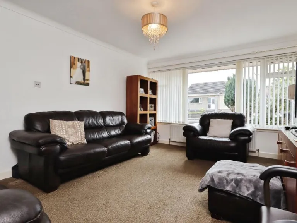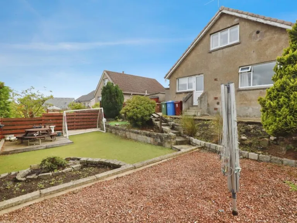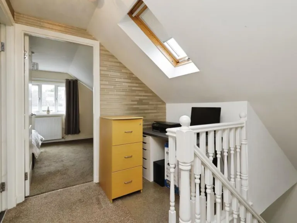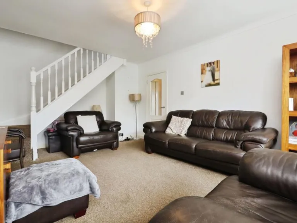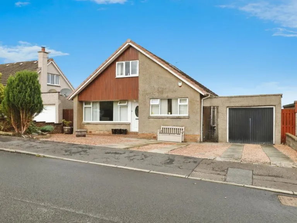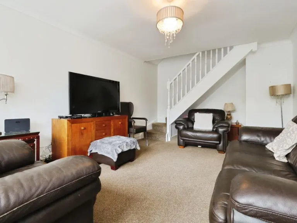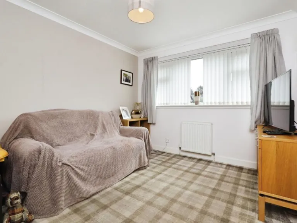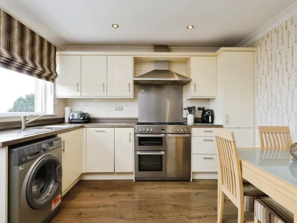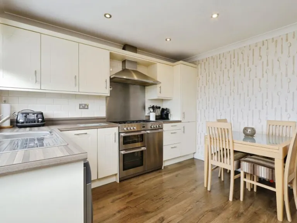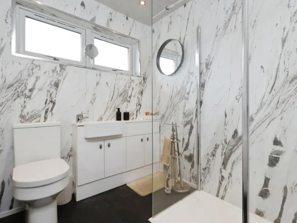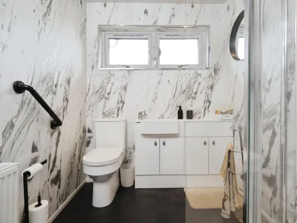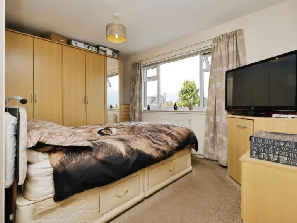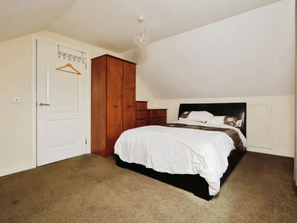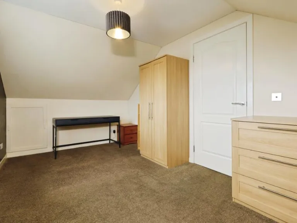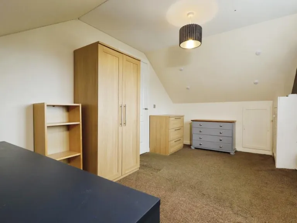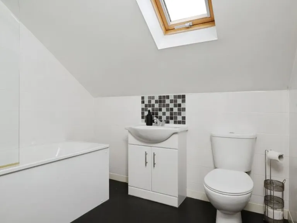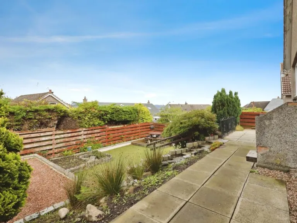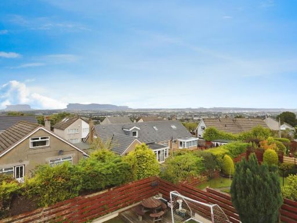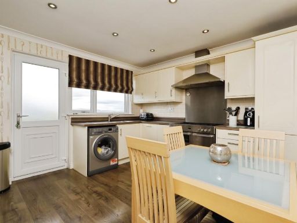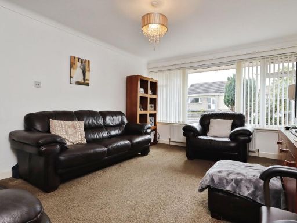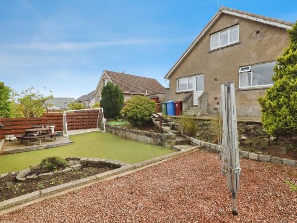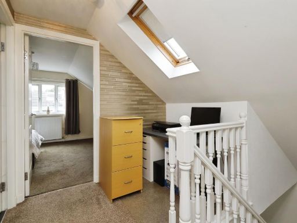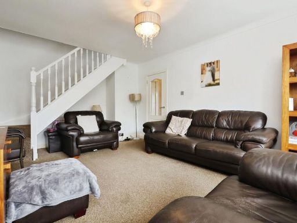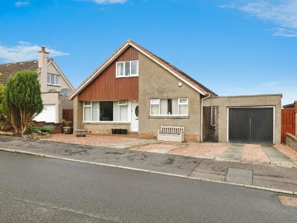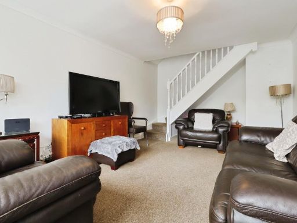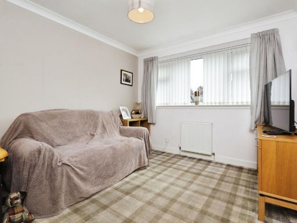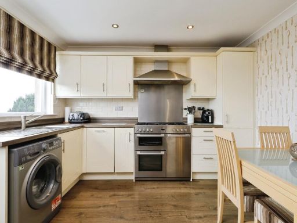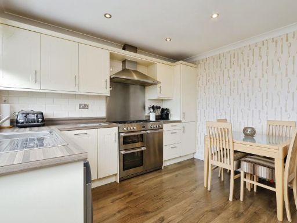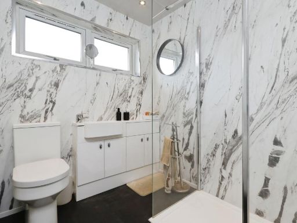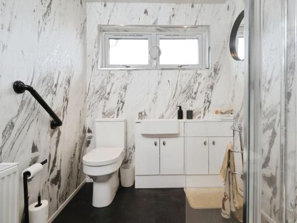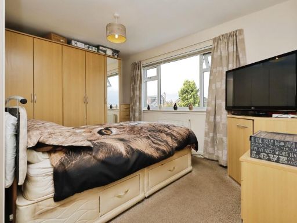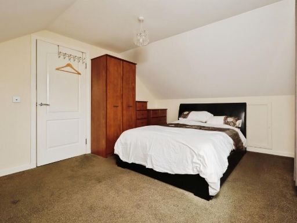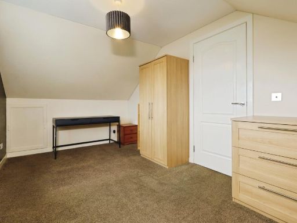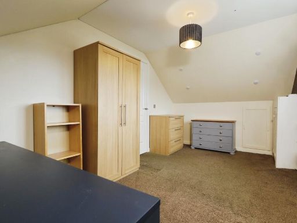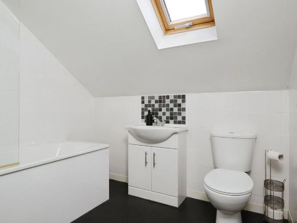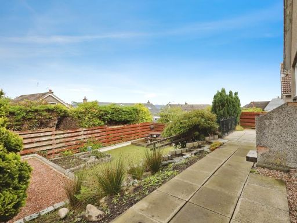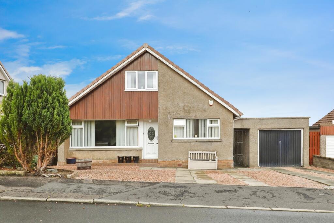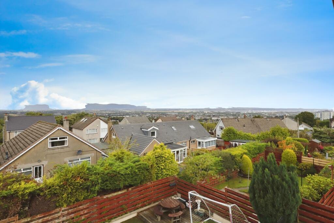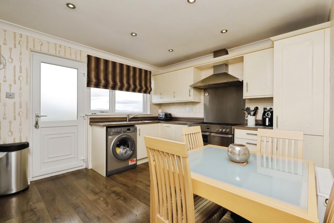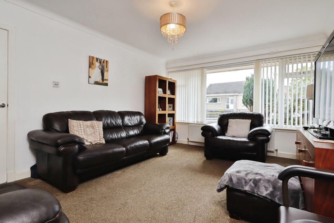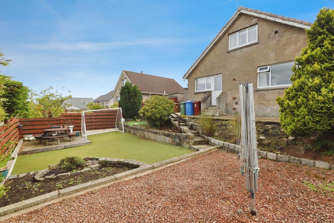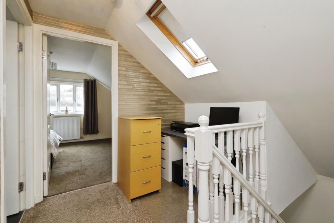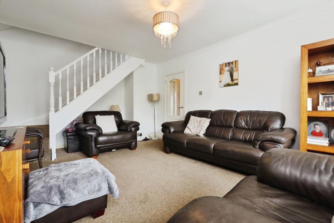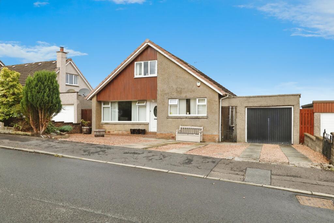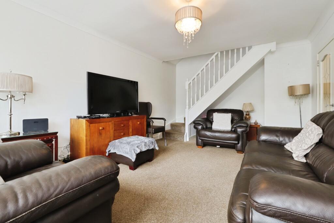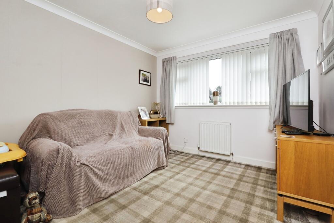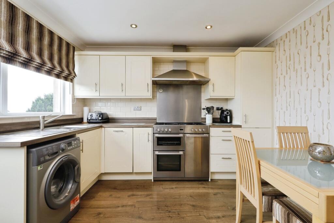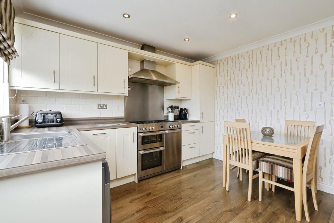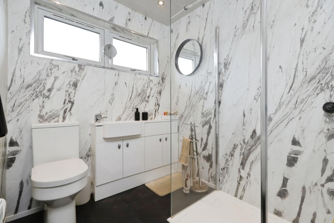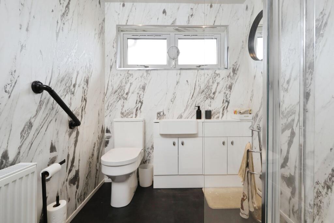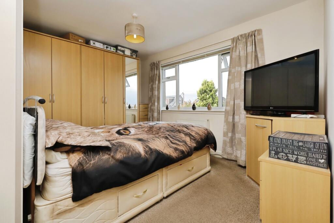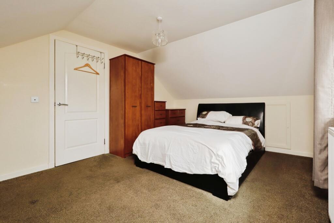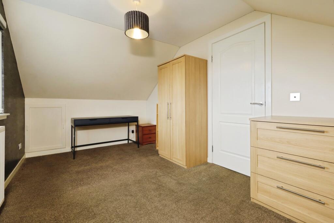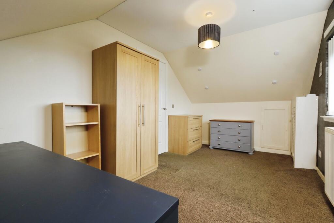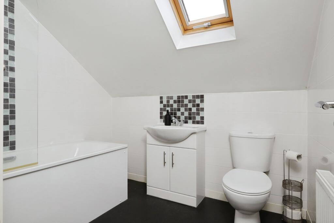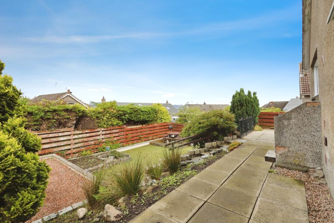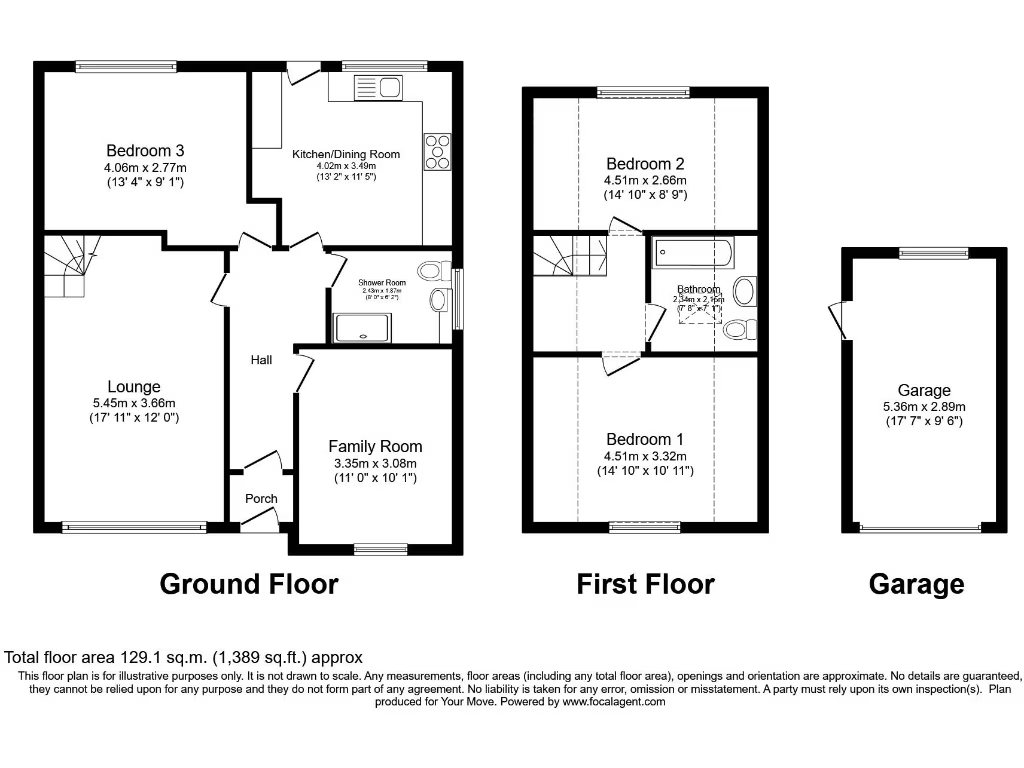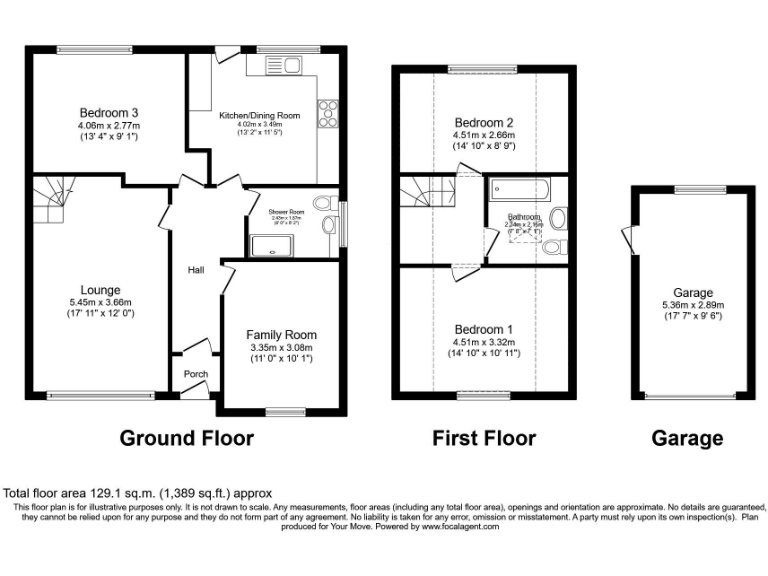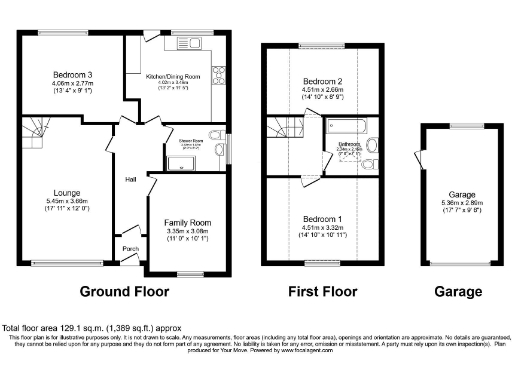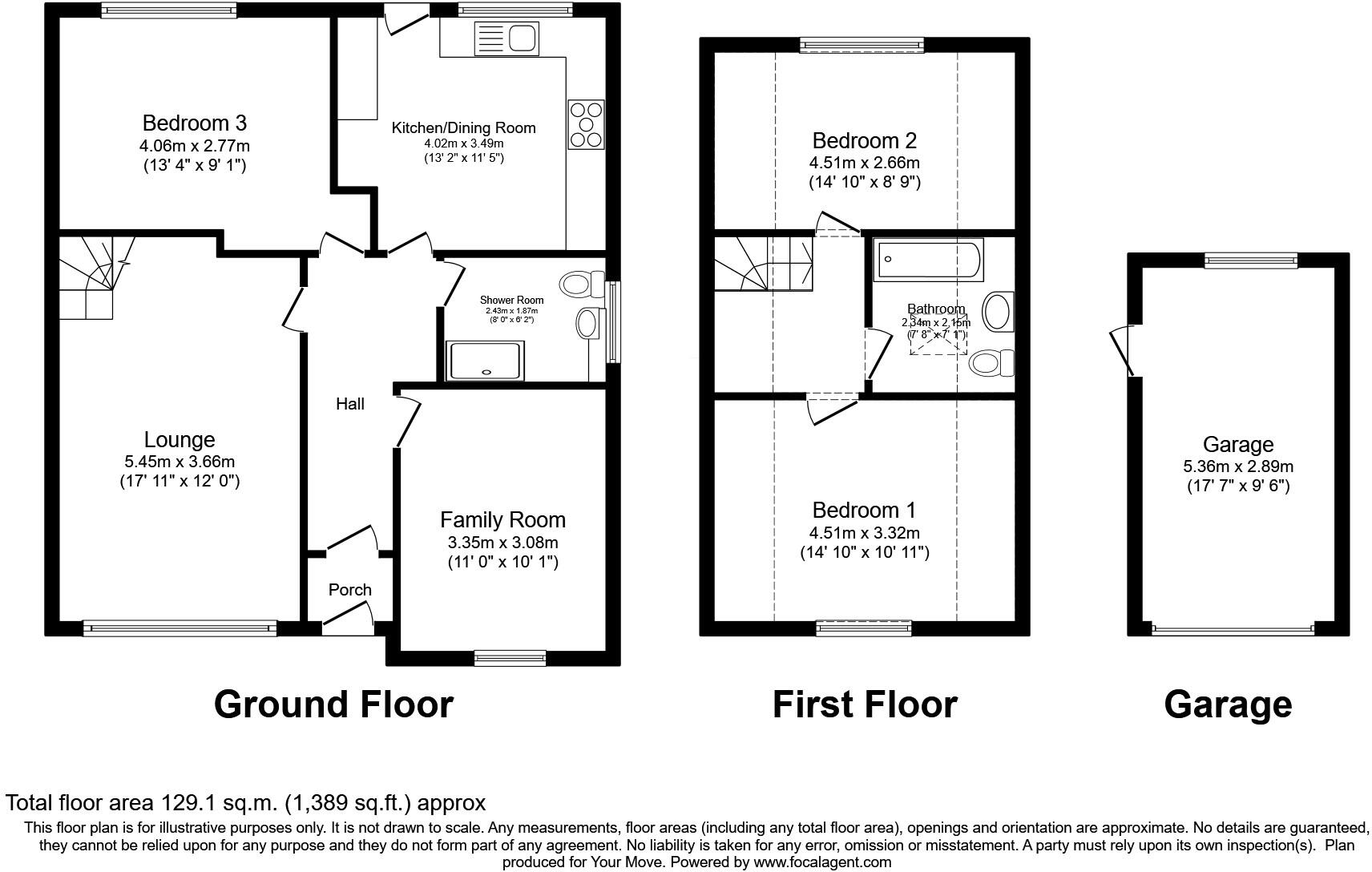Summary - Dumyat Drive, Falkirk, Stirlingshire, FK1 FK1 5PD
3 bed 2 bath Detached
Large three-bedroom chalet bungalow with garage, garden and excellent commuter links.
Three double bedrooms with flexible chalet/dormer layout
A spacious three-bedroom detached chalet-style home set over two floors, offering flexible family living and elevated views across the Forth Valley. The ground floor provides a bright front lounge, a second reception/family room, a ground-floor bedroom with a modern shower room and a well-equipped kitchen that opens to the mature rear garden. Two double bedrooms with fitted wardrobes and a contemporary three-piece bathroom occupy the upper level, giving sensible separation for family life or home study.
Outside, the property sits on a generous plot with an enclosed, mature rear garden featuring decking, lawn and shrubs, plus an accessible driveway and single garage. Practical benefits include freehold tenure, EPC rating C and good broadband speeds — useful for commuters and home workers. Falkirk High station and major motorway links (M9/M876) are nearby, while local schooling falls into the Comely Park catchment, making the location convenient for families.
The house retains 1950s character externally with pebble-dash and timber gable cladding; this gives scope for cosmetic updating and possible value-added refurbishment. Buyers should note the external finish and some dated elements may need attention to modernise fully. The local area is classified as having significant deprivation, which may influence resale or rental demand compared with more affluent neighbourhoods.
Overall this large, well-laid-out family home will suit purchasers seeking roomy, low-maintenance gardens, good transport links and school catchment benefits — and who are comfortable with updating exterior finishes and internal styling to their taste.
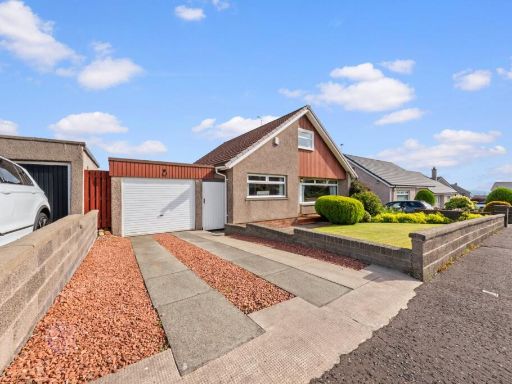 3 bedroom detached house for sale in Dumyat Drive, Falkirk, FK1 — £285,000 • 3 bed • 2 bath • 942 ft²
3 bedroom detached house for sale in Dumyat Drive, Falkirk, FK1 — £285,000 • 3 bed • 2 bath • 942 ft²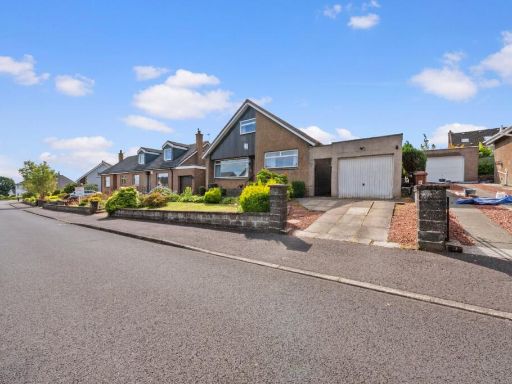 3 bedroom detached house for sale in Blairdenon Crescent, Falkirk, FK1 — £250,000 • 3 bed • 1 bath • 1041 ft²
3 bedroom detached house for sale in Blairdenon Crescent, Falkirk, FK1 — £250,000 • 3 bed • 1 bath • 1041 ft²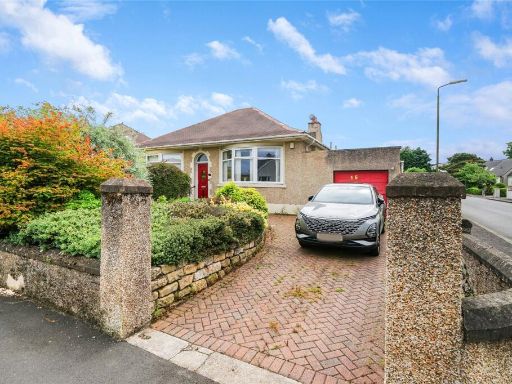 3 bedroom bungalow for sale in Lochgreen Road, Falkirk, Stirlingshire, FK1 — £340,000 • 3 bed • 1 bath • 2124 ft²
3 bedroom bungalow for sale in Lochgreen Road, Falkirk, Stirlingshire, FK1 — £340,000 • 3 bed • 1 bath • 2124 ft²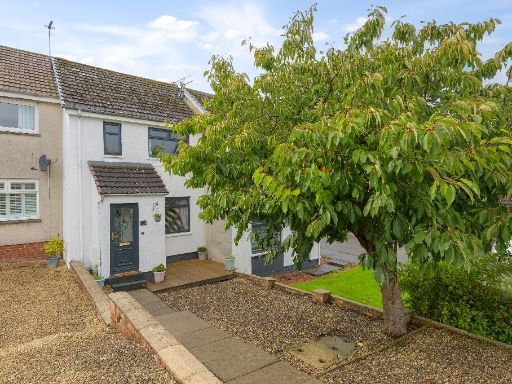 3 bedroom terraced house for sale in 8 Ochil View, Shieldhill, Falkirk, FK1 2DP, FK1 — £159,995 • 3 bed • 1 bath • 814 ft²
3 bedroom terraced house for sale in 8 Ochil View, Shieldhill, Falkirk, FK1 2DP, FK1 — £159,995 • 3 bed • 1 bath • 814 ft² 3 bedroom detached bungalow for sale in Gartcows Road, Falkirk, FK1 5EF, FK1 — £345,000 • 3 bed • 1 bath
3 bedroom detached bungalow for sale in Gartcows Road, Falkirk, FK1 5EF, FK1 — £345,000 • 3 bed • 1 bath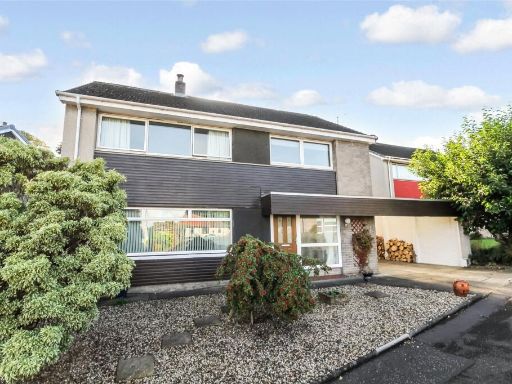 4 bedroom detached house for sale in Erskine Hill, Polmont, Falkirk, Stirlingshire, FK2 — £320,000 • 4 bed • 1 bath • 1425 ft²
4 bedroom detached house for sale in Erskine Hill, Polmont, Falkirk, Stirlingshire, FK2 — £320,000 • 4 bed • 1 bath • 1425 ft²