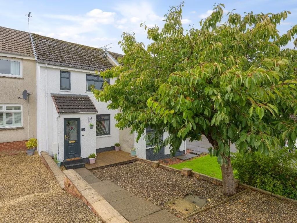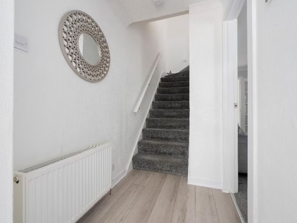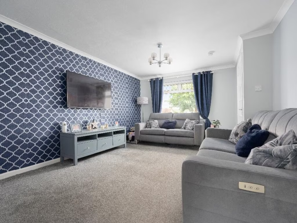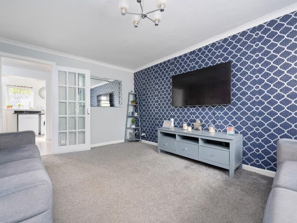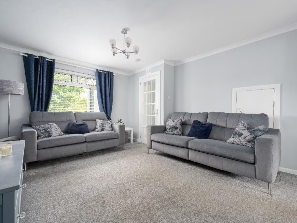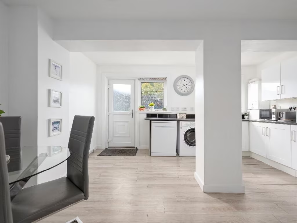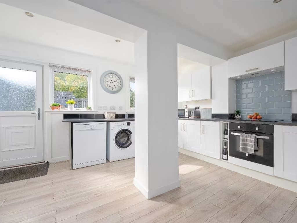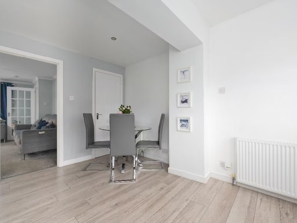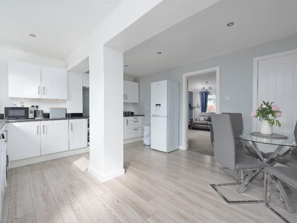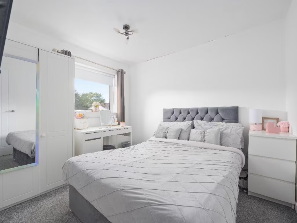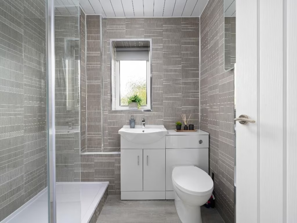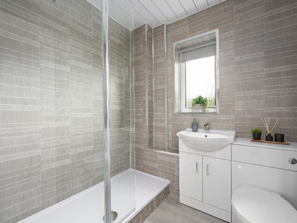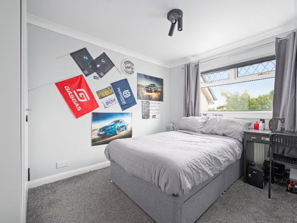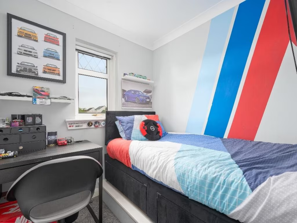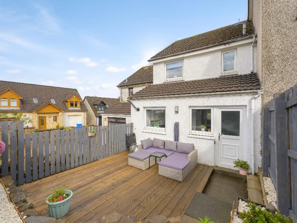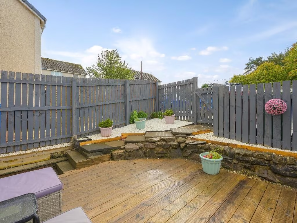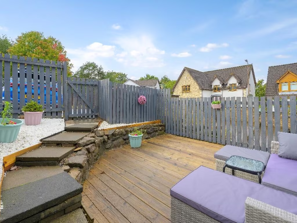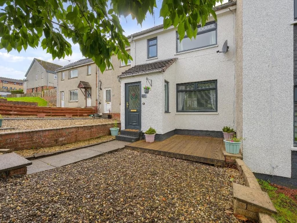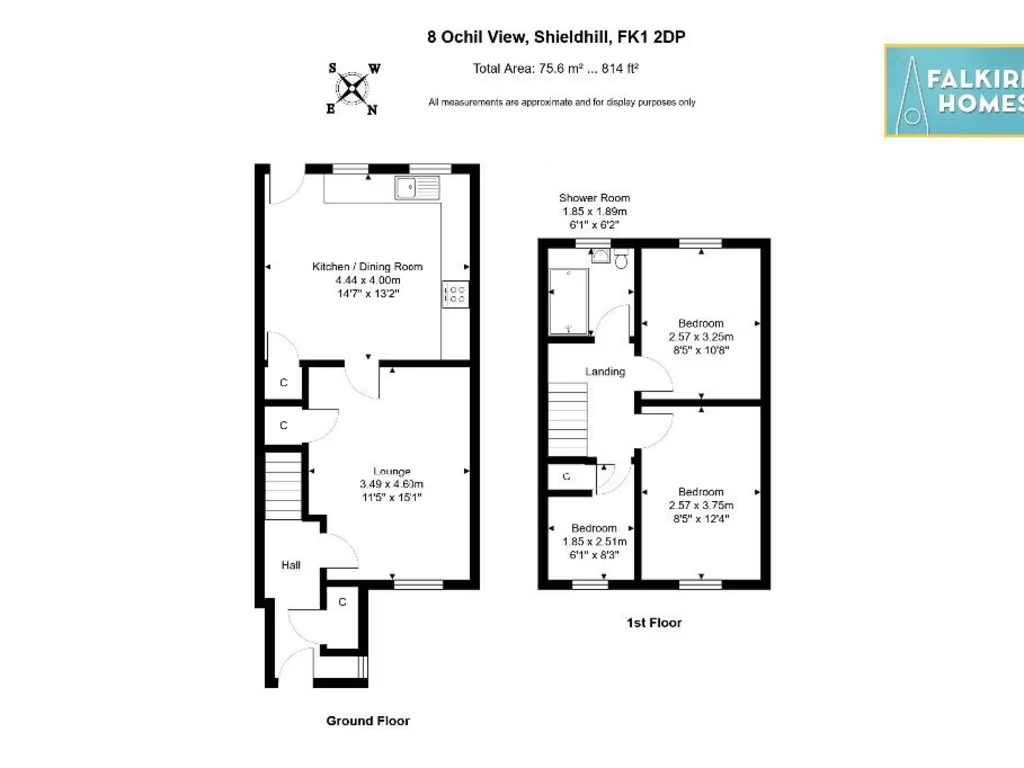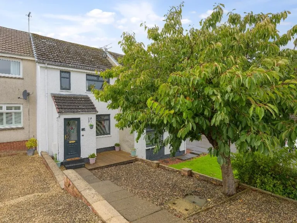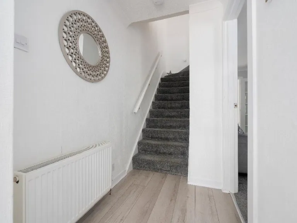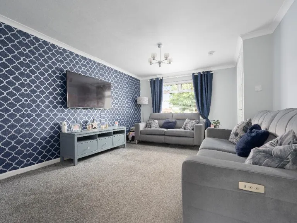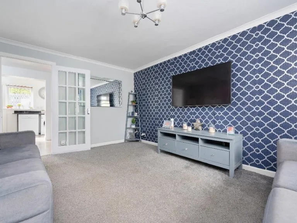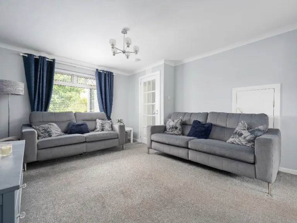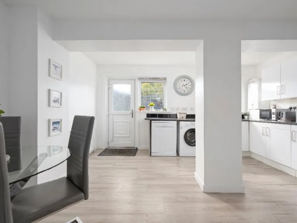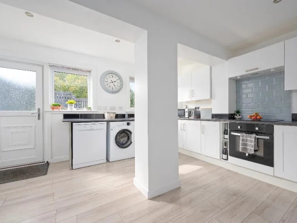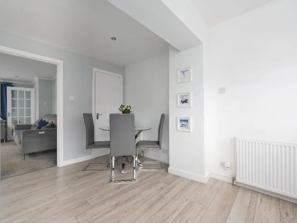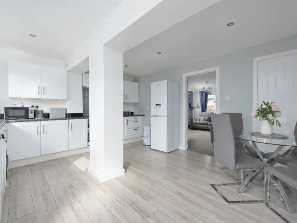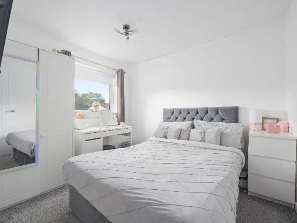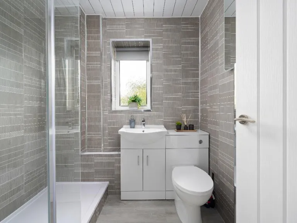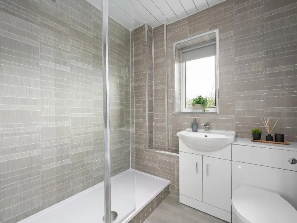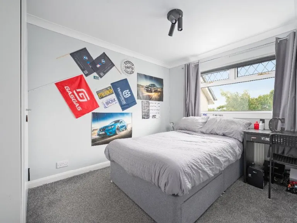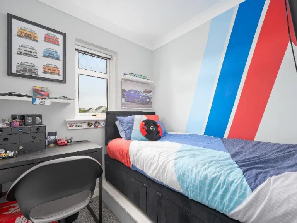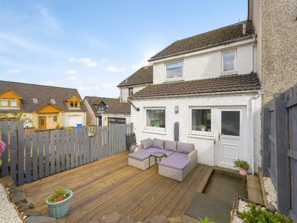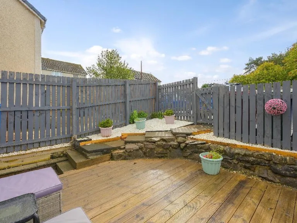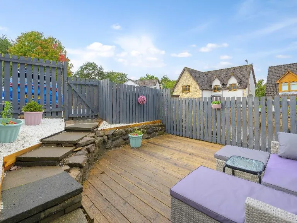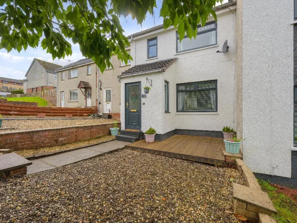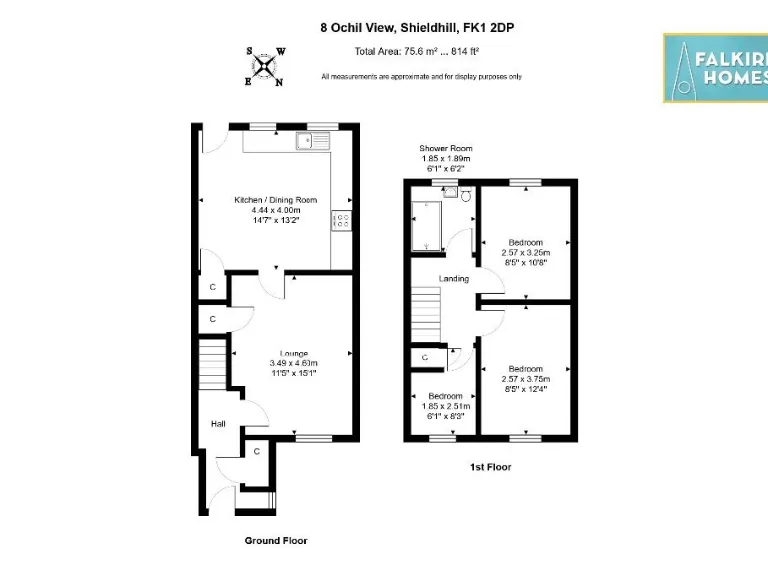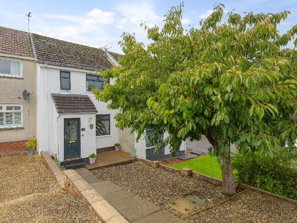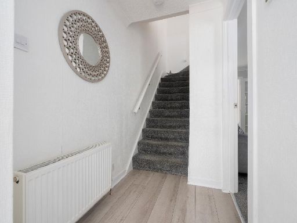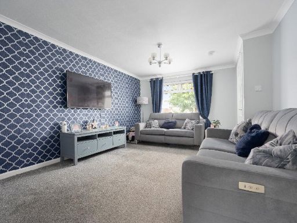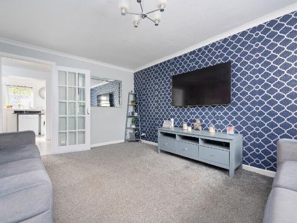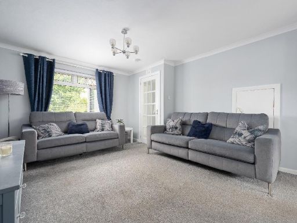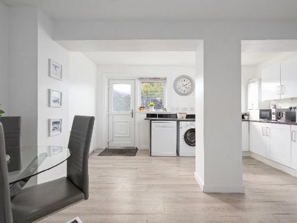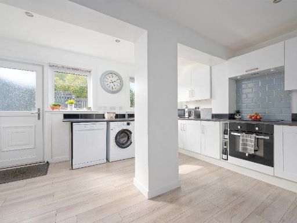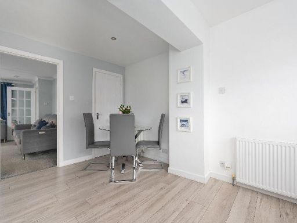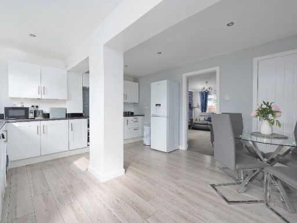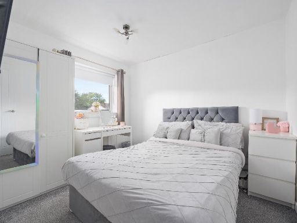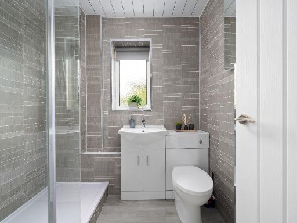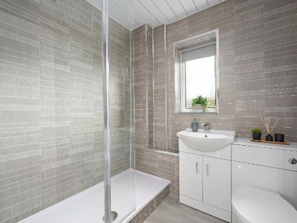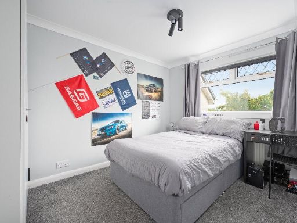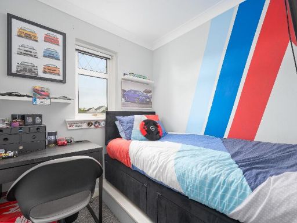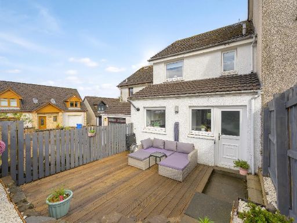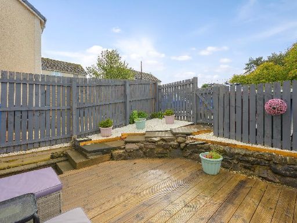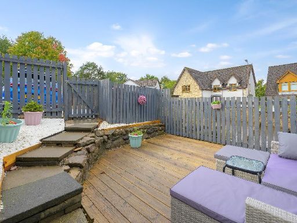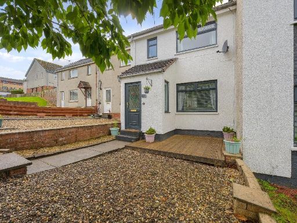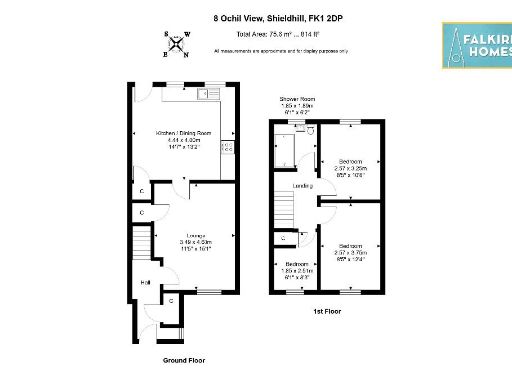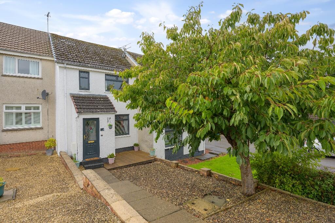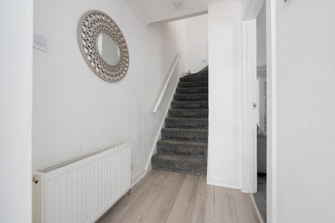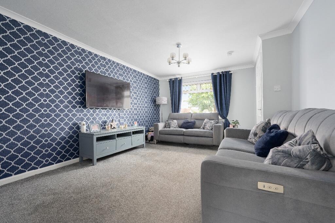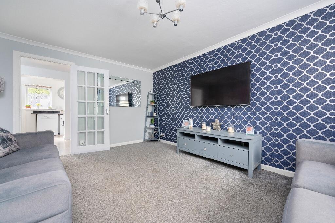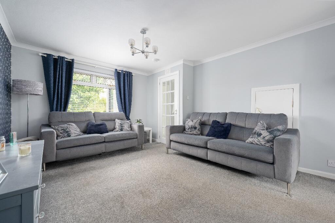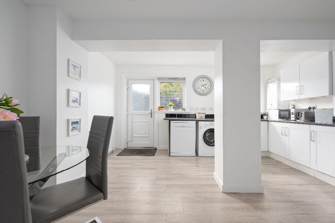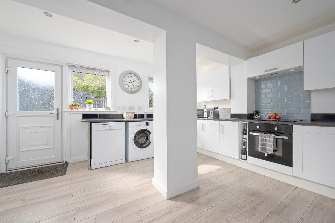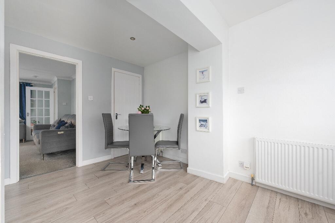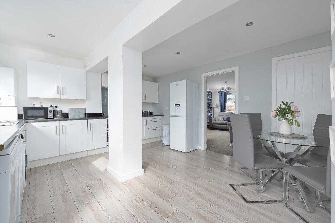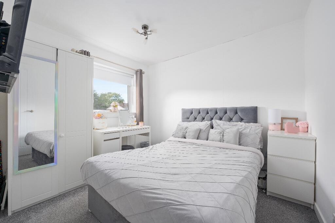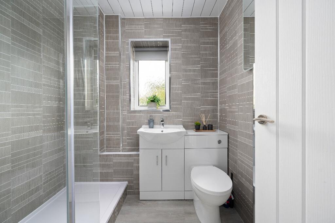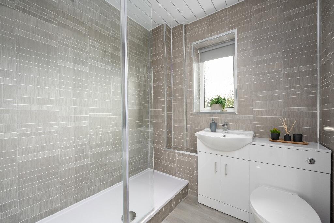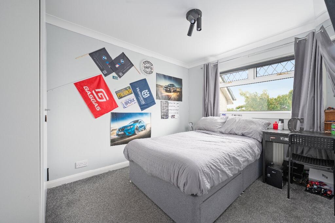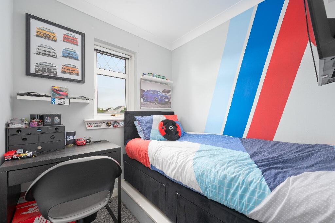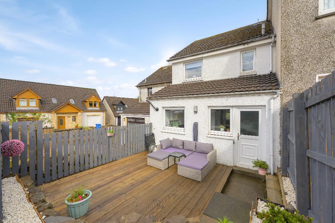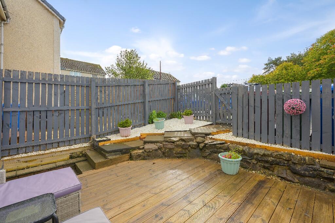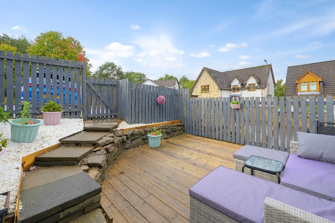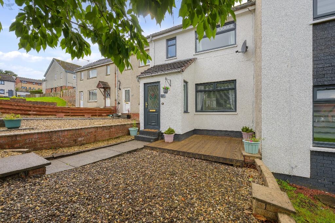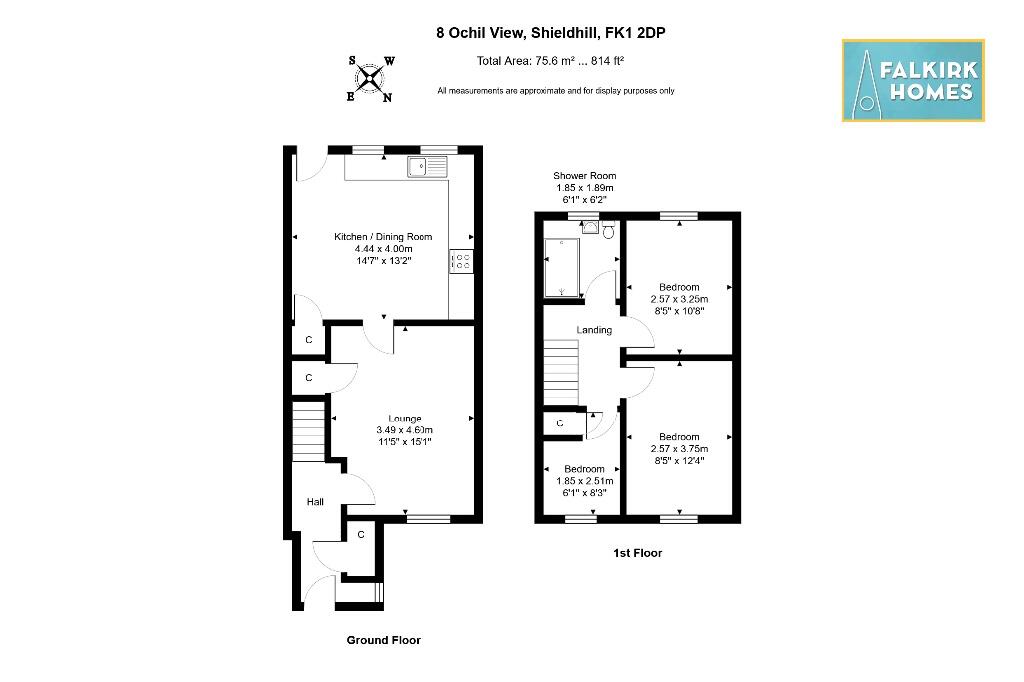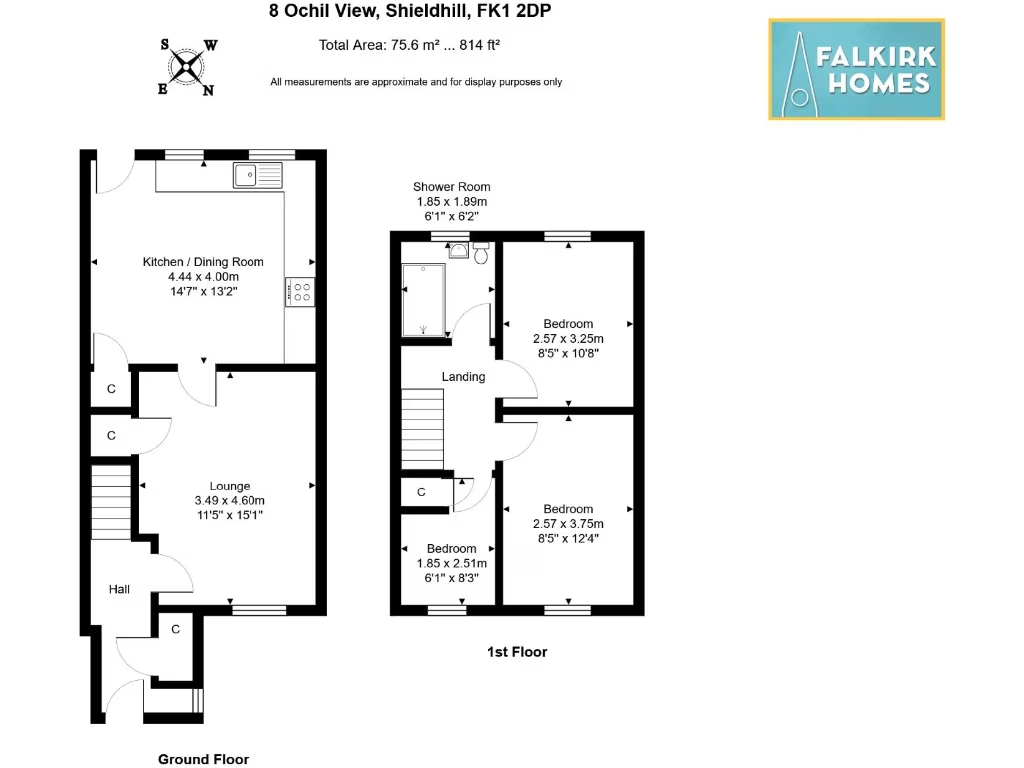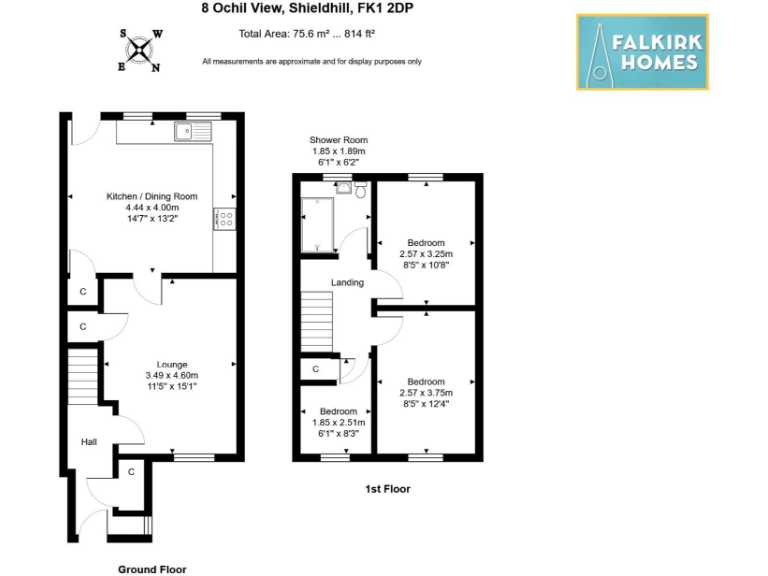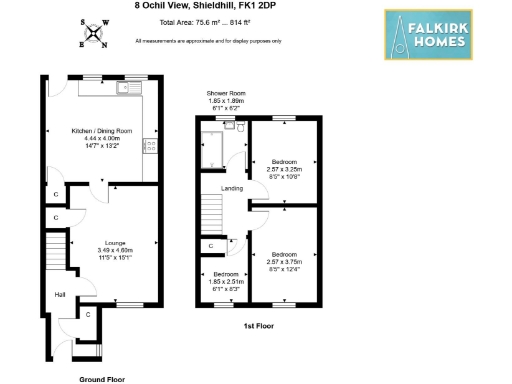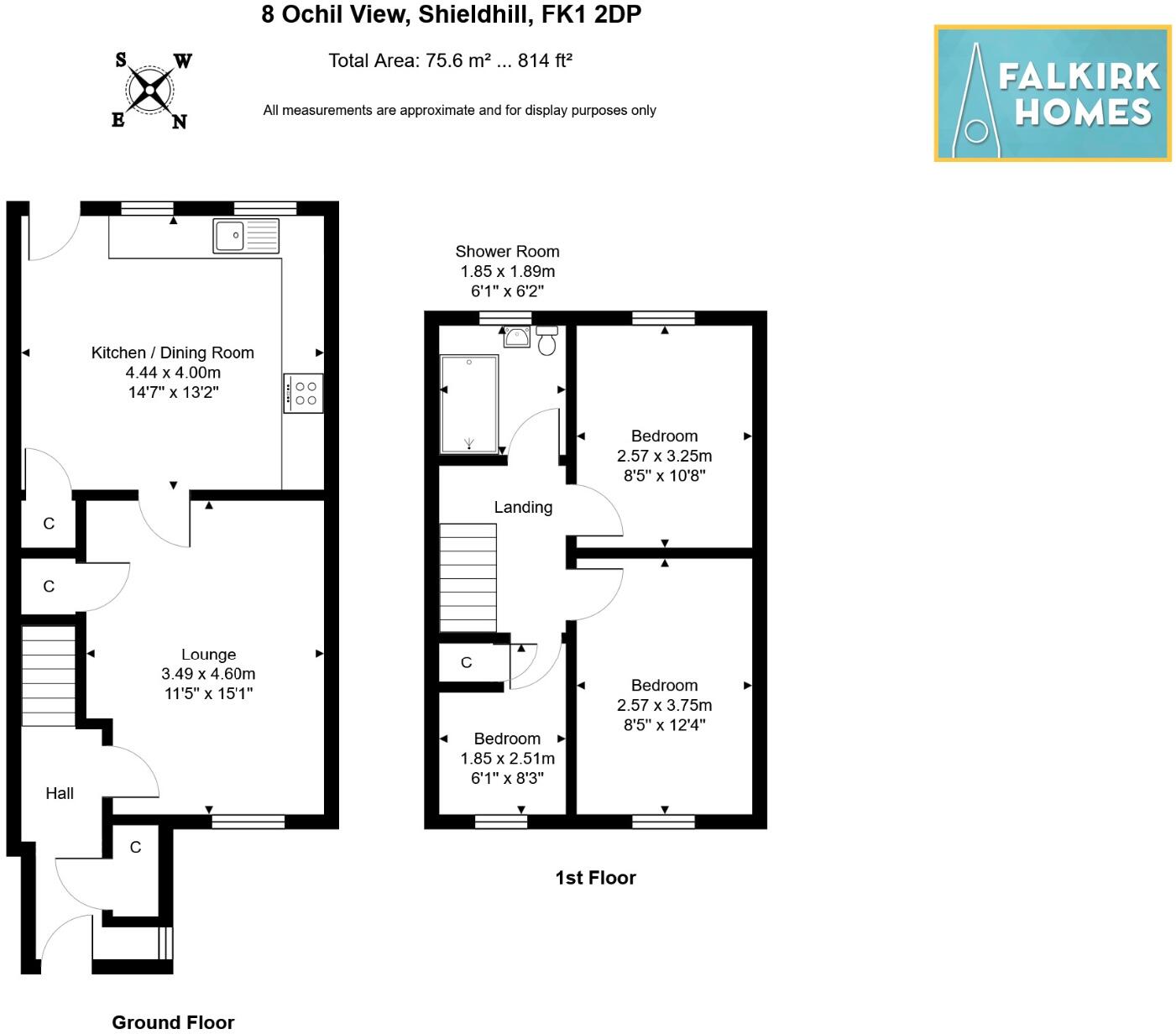Summary - 8, OCHIL VIEW, FALKIRK, SHIELDHILL FK1 2DP
3 bed 1 bath Terraced
Renovated 3-bed terraced house with garden, garage and excellent commuter links..
Three double bedrooms across multiple storeys
New high-spec shower room and modern finishes throughout
Open-plan kitchen/diner with landscaped rear garden and decking
Garage providing secure parking and additional storage
Compact overall size: approximately 814 sq ft
Freehold tenure; fast broadband and excellent mobile signal
Close to Falkirk High train station and town centre
Located in an area classed as very deprived — may affect resale
This recently renovated three-bedroom terraced home offers modern living across three floors in a compact 814 sq ft footprint. High-spec finishes run throughout, with a contemporary open-plan kitchen/diner at the rear and a newly fitted shower room upstairs. Natural light fills the living room, and the landscaped rear garden with decking creates a private outdoor space. A garage provides secure parking and storage.
The location will suit commuters and local buyers: Falkirk High train station and Falkirk town centre are within easy reach. The house is freehold and benefits from fast broadband and excellent mobile signal, making it practical for remote working or study. The layout provides three double bedrooms and a sensible family-orientated flow.
Be aware this is a small property on a quiet suburban street in an area classified as very deprived. While the interior is finished to a high standard, the compact overall size and local socio-economic indicators may influence long-term resale values. An internal inspection is recommended to confirm storage and room proportions relative to your needs.
This home will appeal most to first-time buyers or downsizers seeking a ready-to-move-in, low-maintenance property with good commuter links and a private garden and garage. It represents a straightforward purchase for someone prioritising modern fixtures, transport access and outdoor space over expansive square footage.
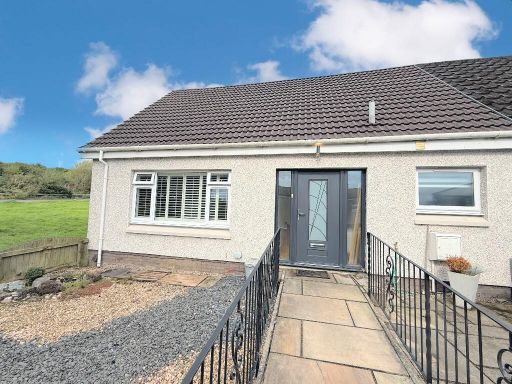 3 bedroom end of terrace house for sale in 11 Annan Court, Hallglen, FK1 2QX, FK1 — £154,995 • 3 bed • 1 bath • 1066 ft²
3 bedroom end of terrace house for sale in 11 Annan Court, Hallglen, FK1 2QX, FK1 — £154,995 • 3 bed • 1 bath • 1066 ft²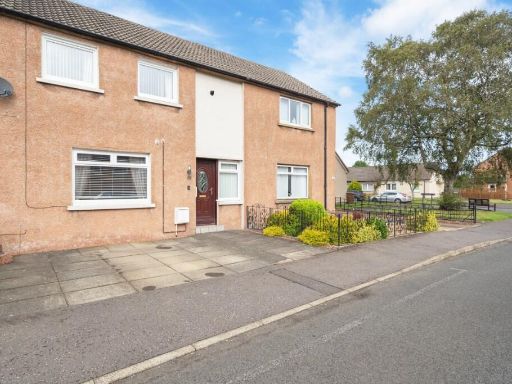 3 bedroom terraced house for sale in Shannon Drive, Falkirk, FK1 — £140,000 • 3 bed • 1 bath • 942 ft²
3 bedroom terraced house for sale in Shannon Drive, Falkirk, FK1 — £140,000 • 3 bed • 1 bath • 942 ft²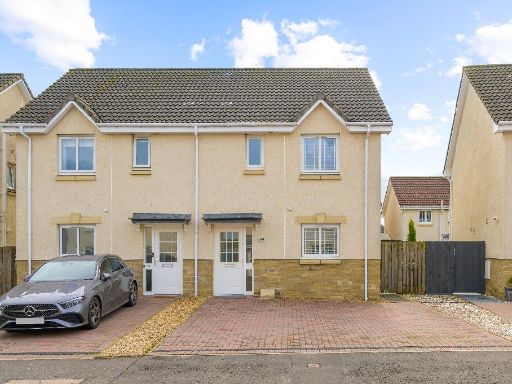 3 bedroom semi-detached house for sale in 64 Cotland Drive, New Carron, Falkirk, FK2 7GN, FK2 — £234,995 • 3 bed • 1 bath • 866 ft²
3 bedroom semi-detached house for sale in 64 Cotland Drive, New Carron, Falkirk, FK2 7GN, FK2 — £234,995 • 3 bed • 1 bath • 866 ft²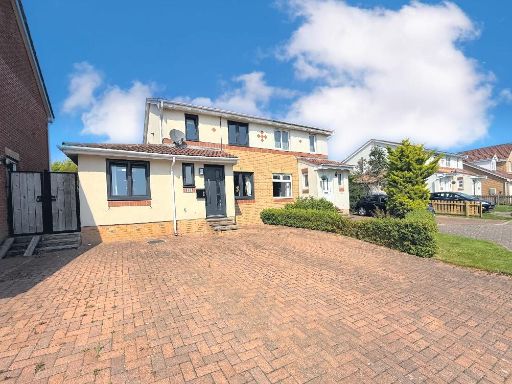 4 bedroom semi-detached house for sale in 49 Glengarry Crescent, Falkirk, FK1 5UE, FK1 — £279,995 • 4 bed • 1 bath • 1171 ft²
4 bedroom semi-detached house for sale in 49 Glengarry Crescent, Falkirk, FK1 5UE, FK1 — £279,995 • 4 bed • 1 bath • 1171 ft²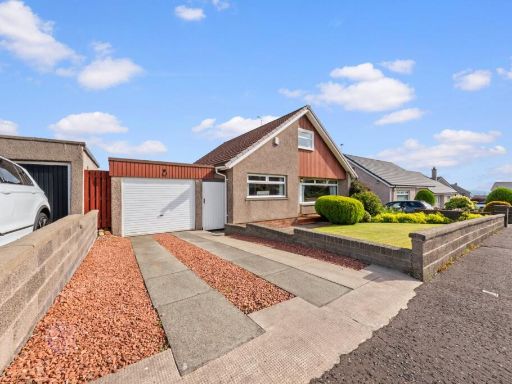 3 bedroom detached house for sale in Dumyat Drive, Falkirk, FK1 — £285,000 • 3 bed • 2 bath • 942 ft²
3 bedroom detached house for sale in Dumyat Drive, Falkirk, FK1 — £285,000 • 3 bed • 2 bath • 942 ft²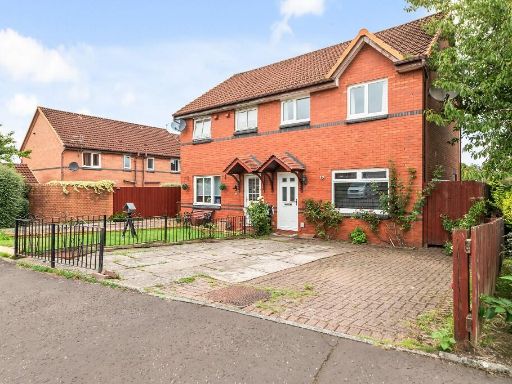 3 bedroom semi-detached house for sale in 44 Caledonian Court, Falkirk, Stirlingshire, FK2 7FL, FK2 — £189,000 • 3 bed • 1 bath • 571 ft²
3 bedroom semi-detached house for sale in 44 Caledonian Court, Falkirk, Stirlingshire, FK2 7FL, FK2 — £189,000 • 3 bed • 1 bath • 571 ft²