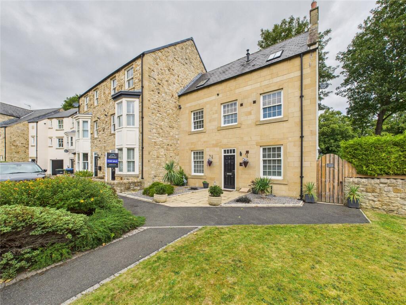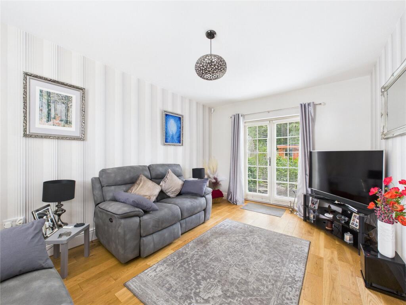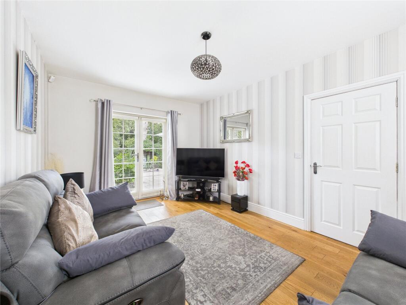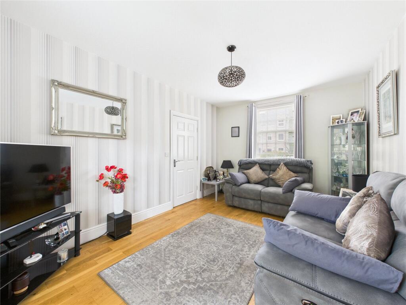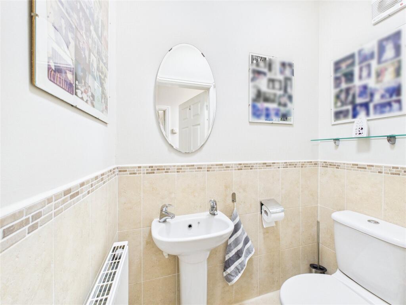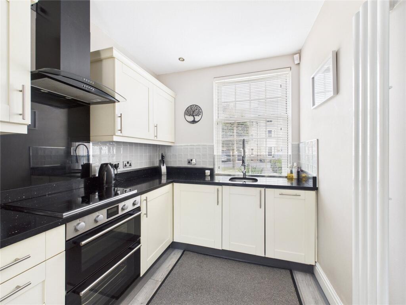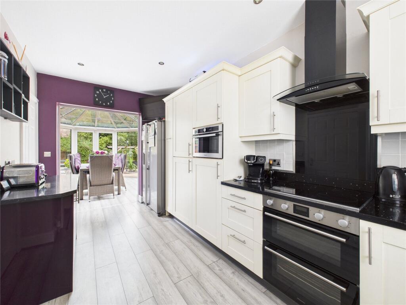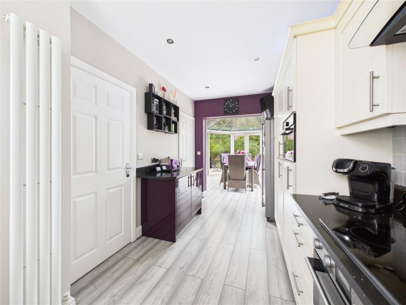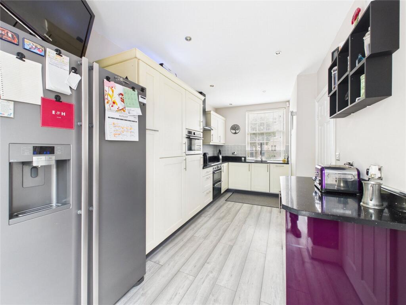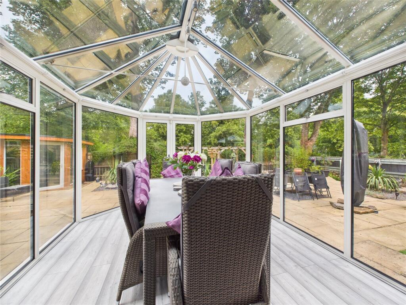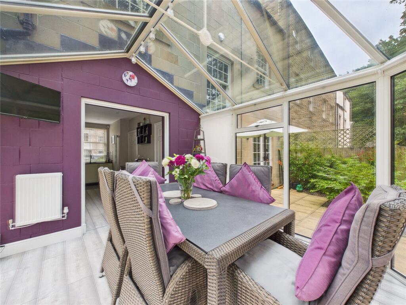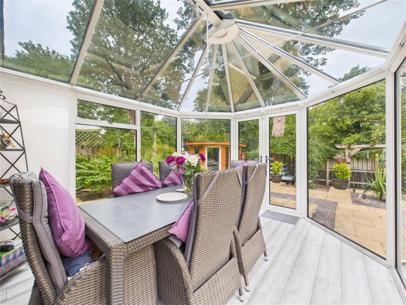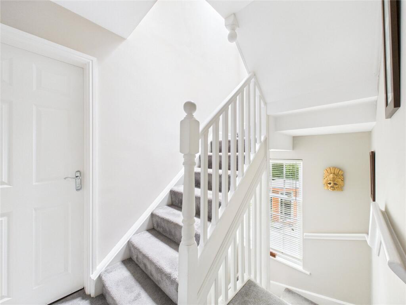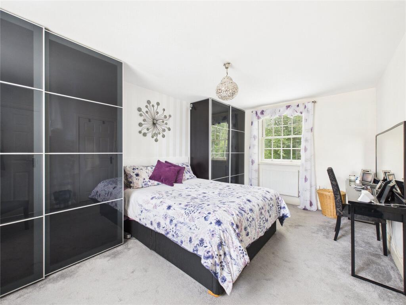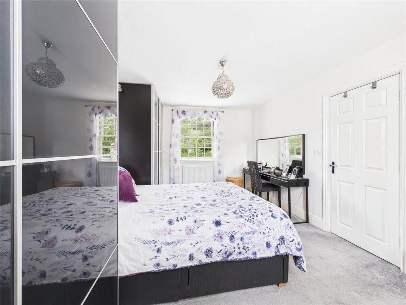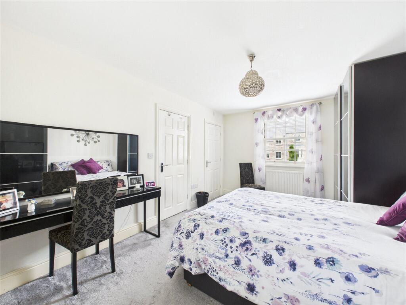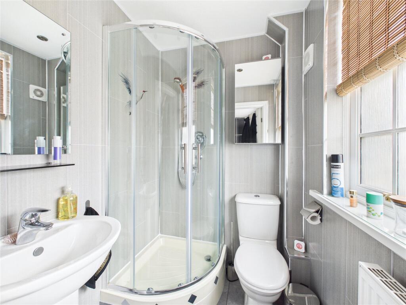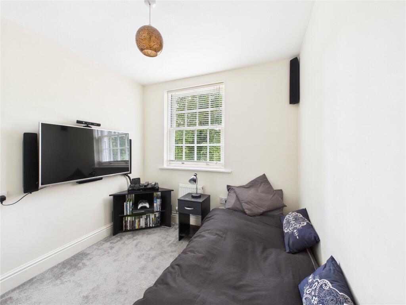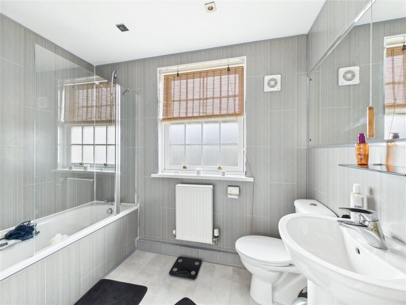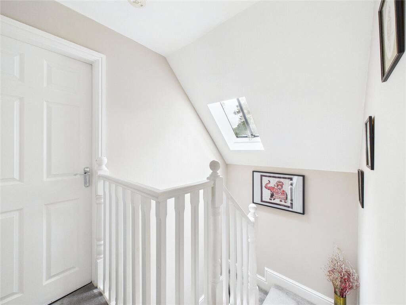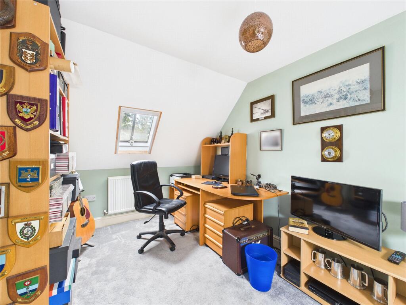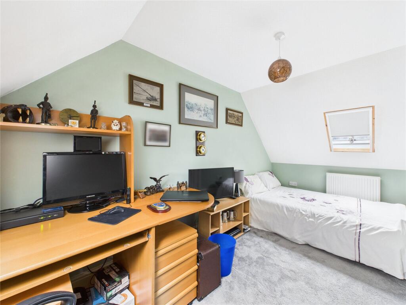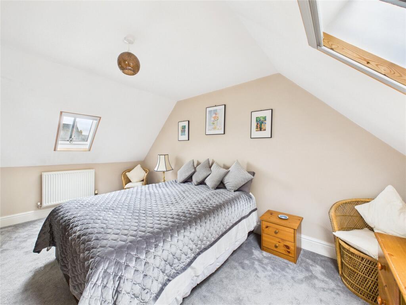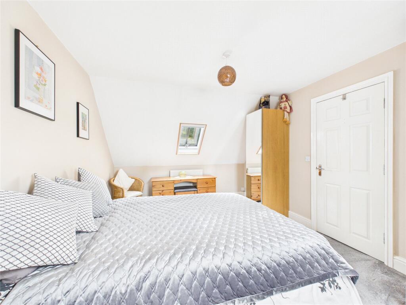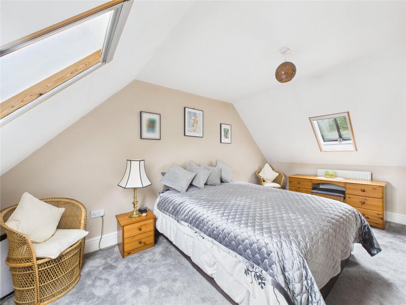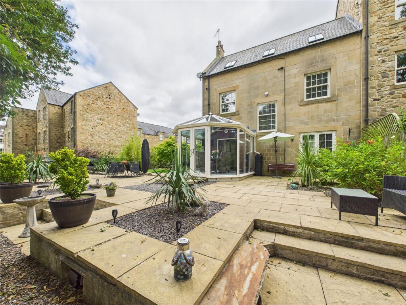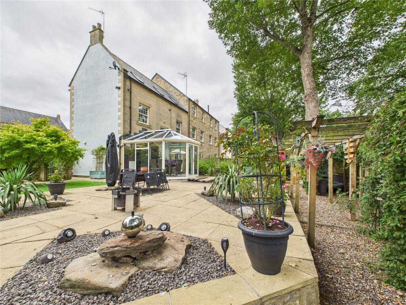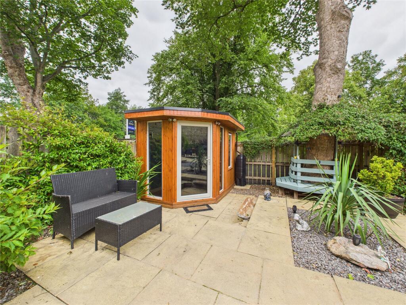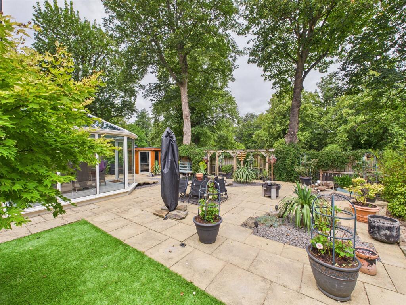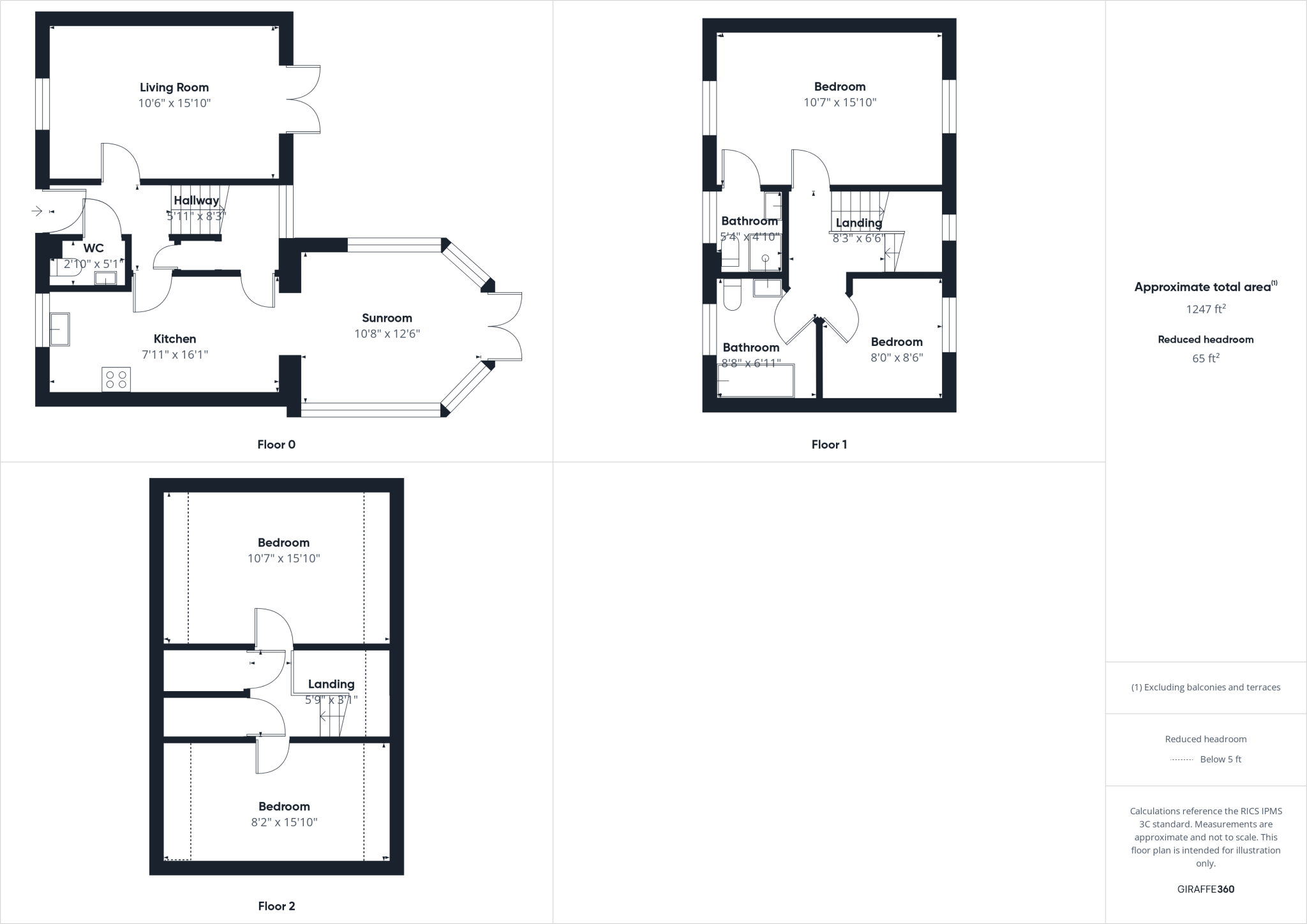Summary - St. Annes Drive, Wolsingham, Bishop Auckland, Durham, DL13 DL13 3DG
4 bed 2 bath End of Terrace
Comfortable family living with garage and conservatory in Wolsingham.
4 double bedrooms across three floors
Dual-aspect lounge with French doors to rear garden
Large conservatory providing extra living space
Master bedroom with fitted wardrobes and en-suite
Garage plus dedicated parking space
Built 2007–2011, double glazed, mains gas central heating
Small rear garden and limited plot size
Average broadband speeds; excellent mobile signal
Set over three floors, this four-bedroom end-of-terrace home combines modern finishes with practical family living. The ground floor offers a dual-aspect lounge that opens via French doors to a landscaped rear garden and a large conservatory that extends the living space. A well-equipped kitchen and useful cloakroom cupboard keep daily routines organised while the garage and dedicated parking provide secure vehicle storage.
The first floor hosts a dual-aspect master bedroom with fitted wardrobes and an en-suite shower, plus a second bedroom and the main family bathroom. Two further double bedrooms occupy the second floor, with built-in landing storage helping to reduce clutter. The property was constructed between 2007–2011, has double glazing and gas central heating via boiler and radiators.
Set in a small-town fringe location in Wolsingham, the house sits in a low-crime, affluent area with good local schools rated Good by Ofsted. Broadband speeds are average and mobile signal is excellent. The plot is small, so the garden suits relaxed outdoor use rather than large-scale landscaping or extensive extensions.
This home will suit families seeking ready-to-live-in accommodation with sensible storage, a garage and versatile reception rooms. Buyers wanting additional space could consider a loft/roof conversion (subject to consents). Council tax is described as affordable and the property is freehold, simplifying ownership for buyer planning and budgeting.
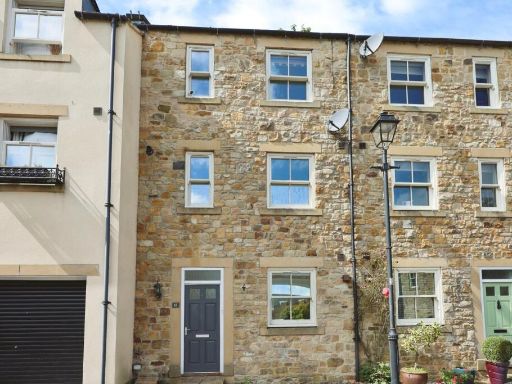 4 bedroom terraced house for sale in St. Annes Drive, Wolsingham, Bishop Auckland, DL13 3DG, DL13 — £285,000 • 4 bed • 2 bath • 1109 ft²
4 bedroom terraced house for sale in St. Annes Drive, Wolsingham, Bishop Auckland, DL13 3DG, DL13 — £285,000 • 4 bed • 2 bath • 1109 ft²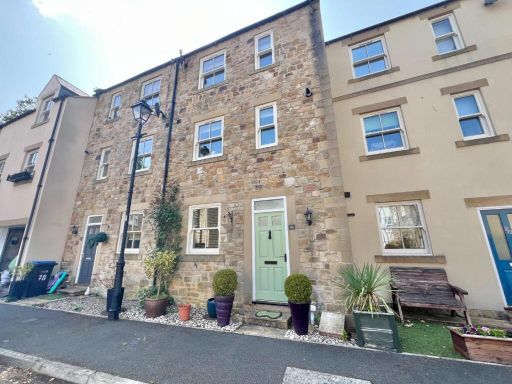 4 bedroom terraced house for sale in St. Annes Drive, Wolsingham, Weardale, DL13 — £297,500 • 4 bed • 2 bath • 1138 ft²
4 bedroom terraced house for sale in St. Annes Drive, Wolsingham, Weardale, DL13 — £297,500 • 4 bed • 2 bath • 1138 ft²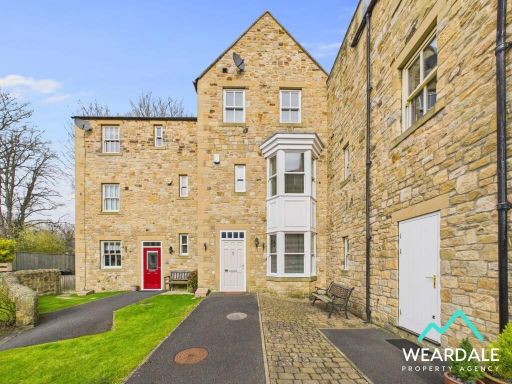 4 bedroom town house for sale in St. Annes Drive, Wolsingham, DL13 — £264,000 • 4 bed • 2 bath • 1247 ft²
4 bedroom town house for sale in St. Annes Drive, Wolsingham, DL13 — £264,000 • 4 bed • 2 bath • 1247 ft²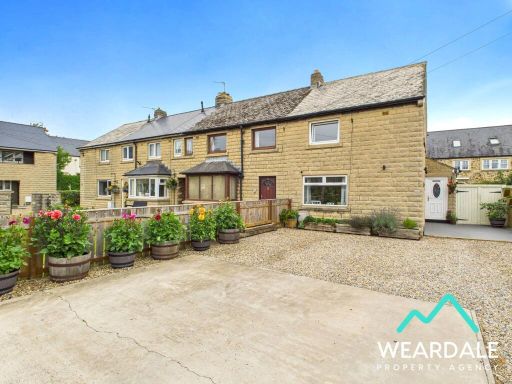 3 bedroom end of terrace house for sale in The Crofts, Wolsingham, DL13 — £180,000 • 3 bed • 1 bath • 907 ft²
3 bedroom end of terrace house for sale in The Crofts, Wolsingham, DL13 — £180,000 • 3 bed • 1 bath • 907 ft²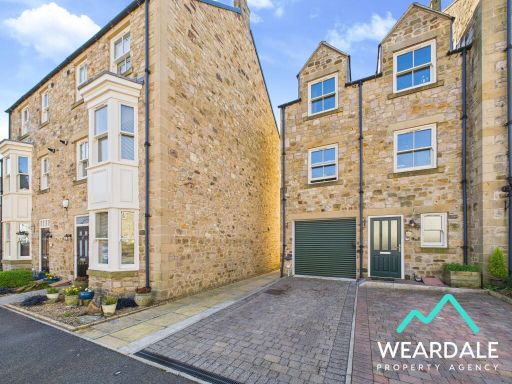 5 bedroom town house for sale in St. Annes Drive, Wolsingham, DL13 — £320,000 • 5 bed • 2 bath • 1253 ft²
5 bedroom town house for sale in St. Annes Drive, Wolsingham, DL13 — £320,000 • 5 bed • 2 bath • 1253 ft² 3 bedroom detached house for sale in East End, Wolsingham, DL13 — £345,000 • 3 bed • 1 bath • 1547 ft²
3 bedroom detached house for sale in East End, Wolsingham, DL13 — £345,000 • 3 bed • 1 bath • 1547 ft²























































































































