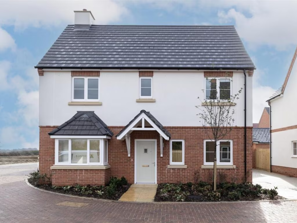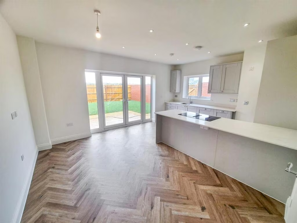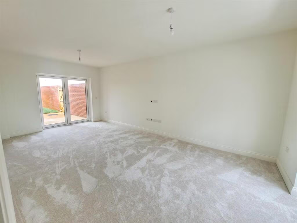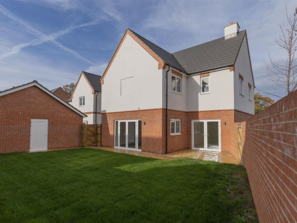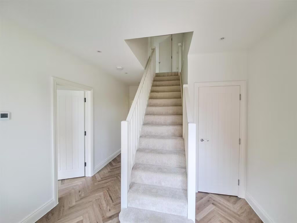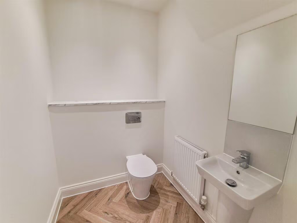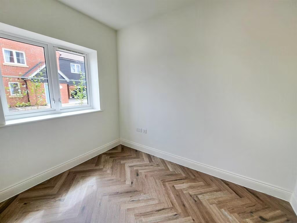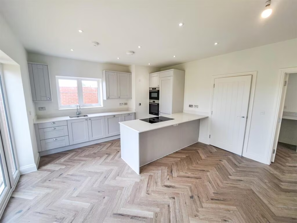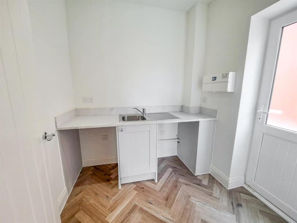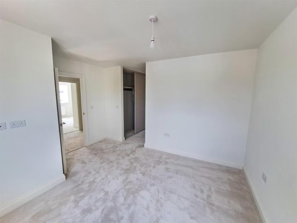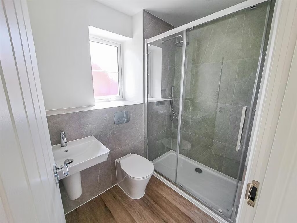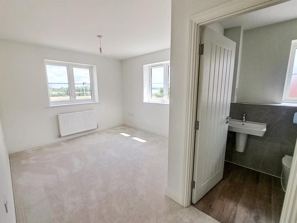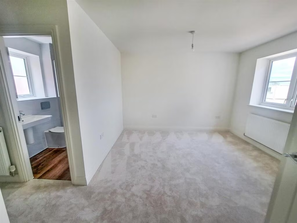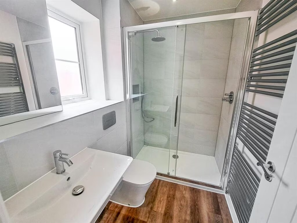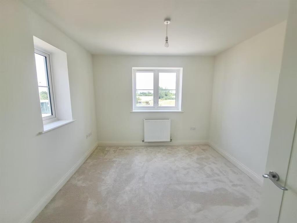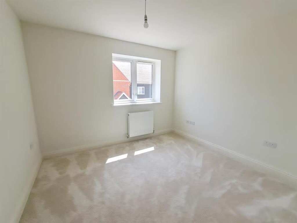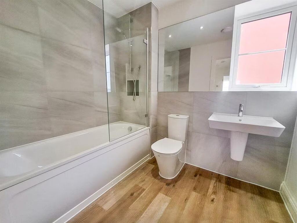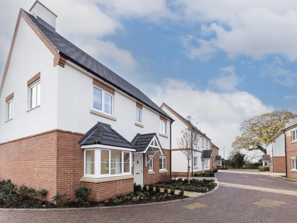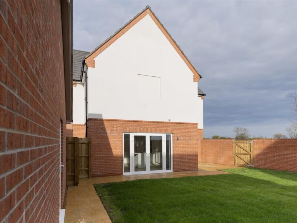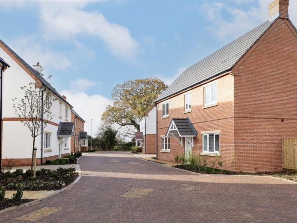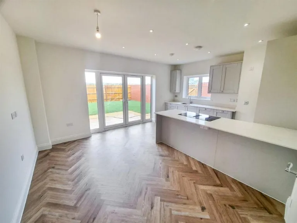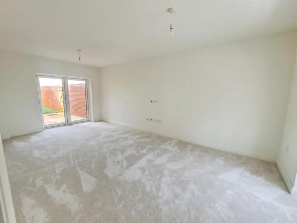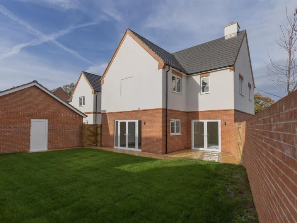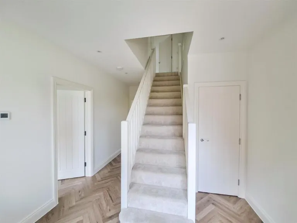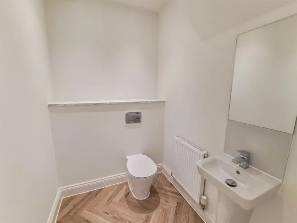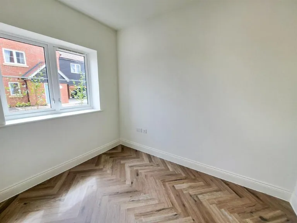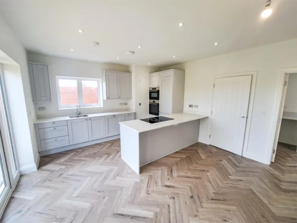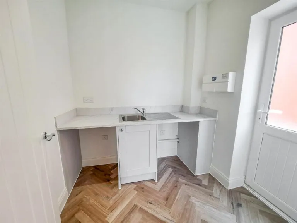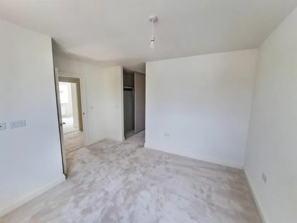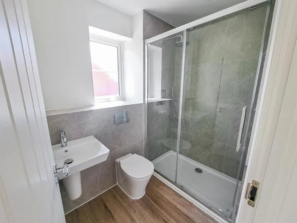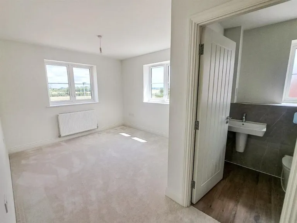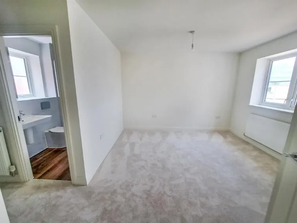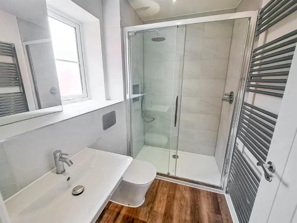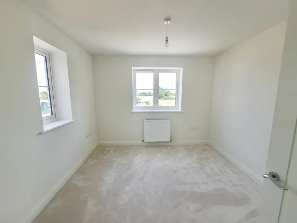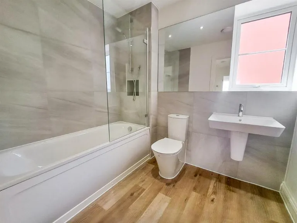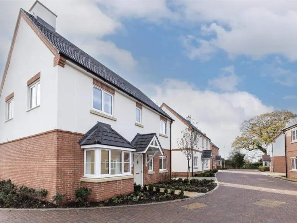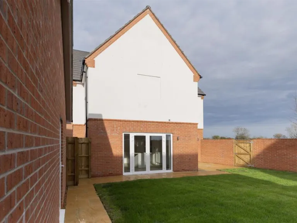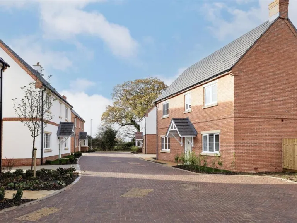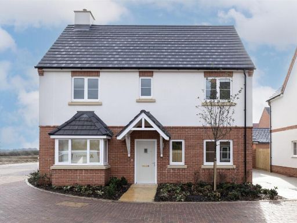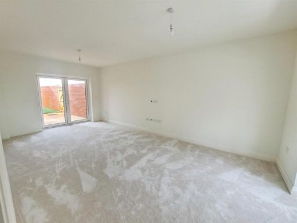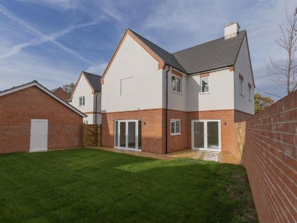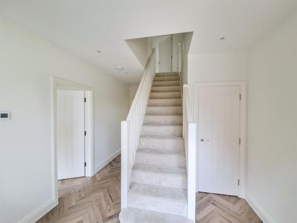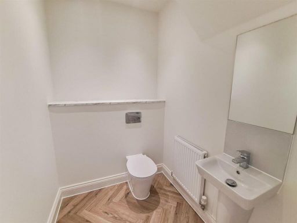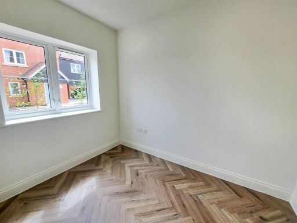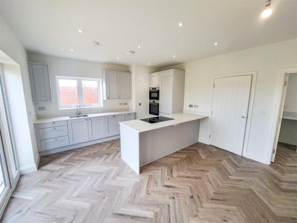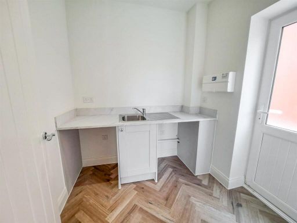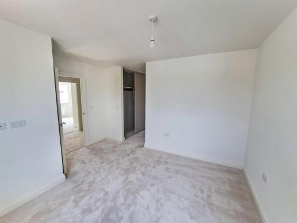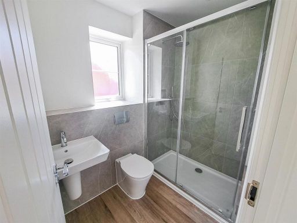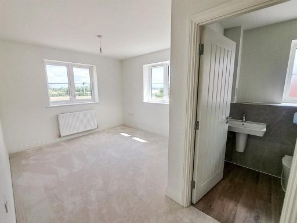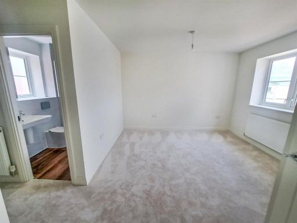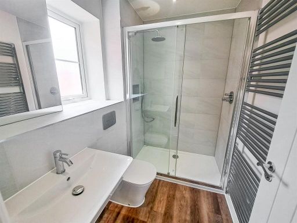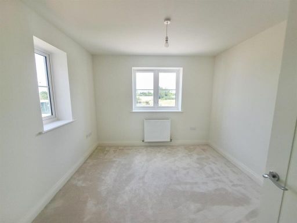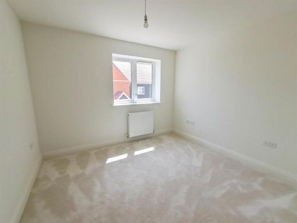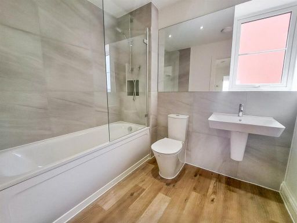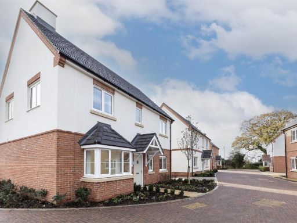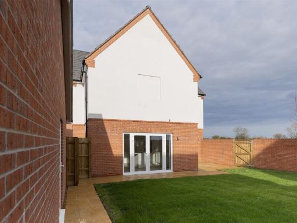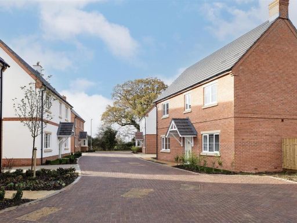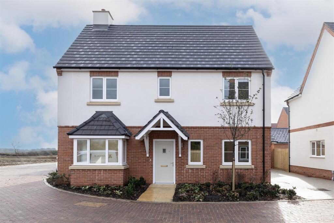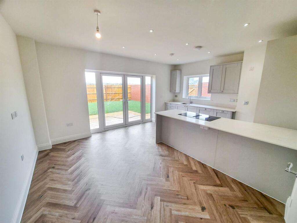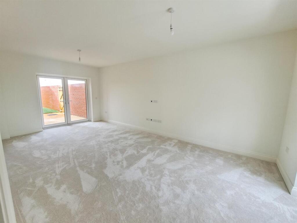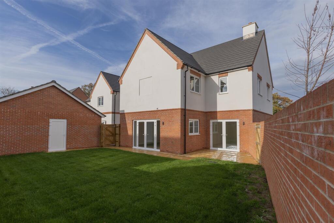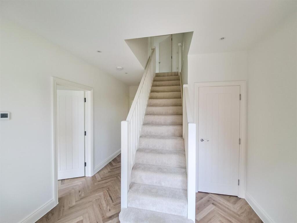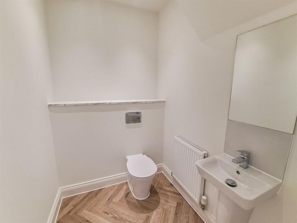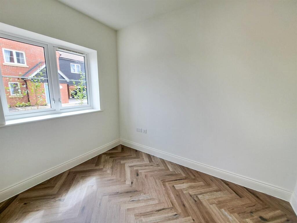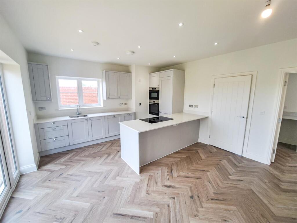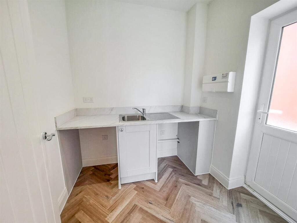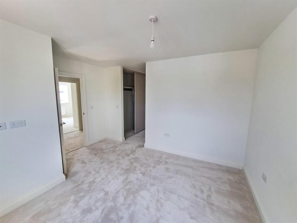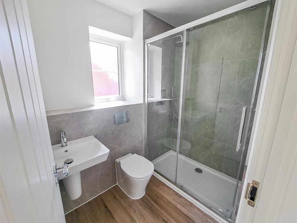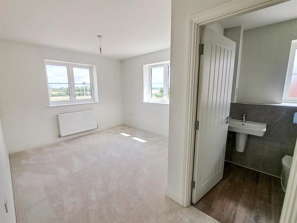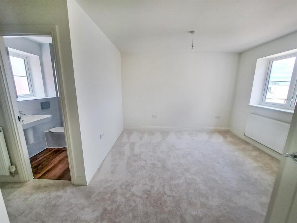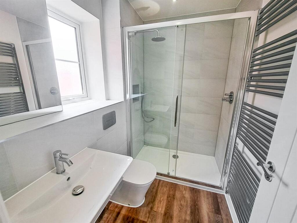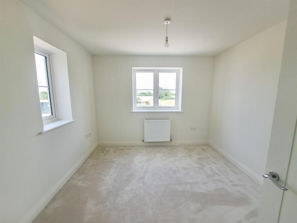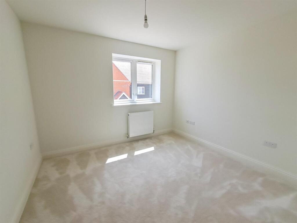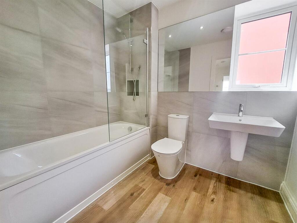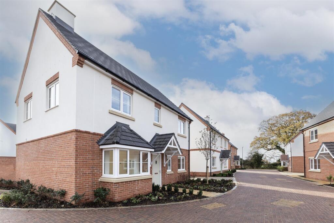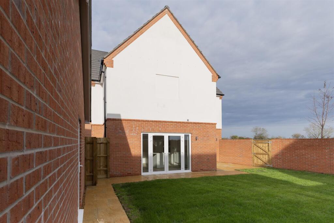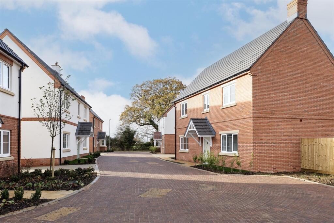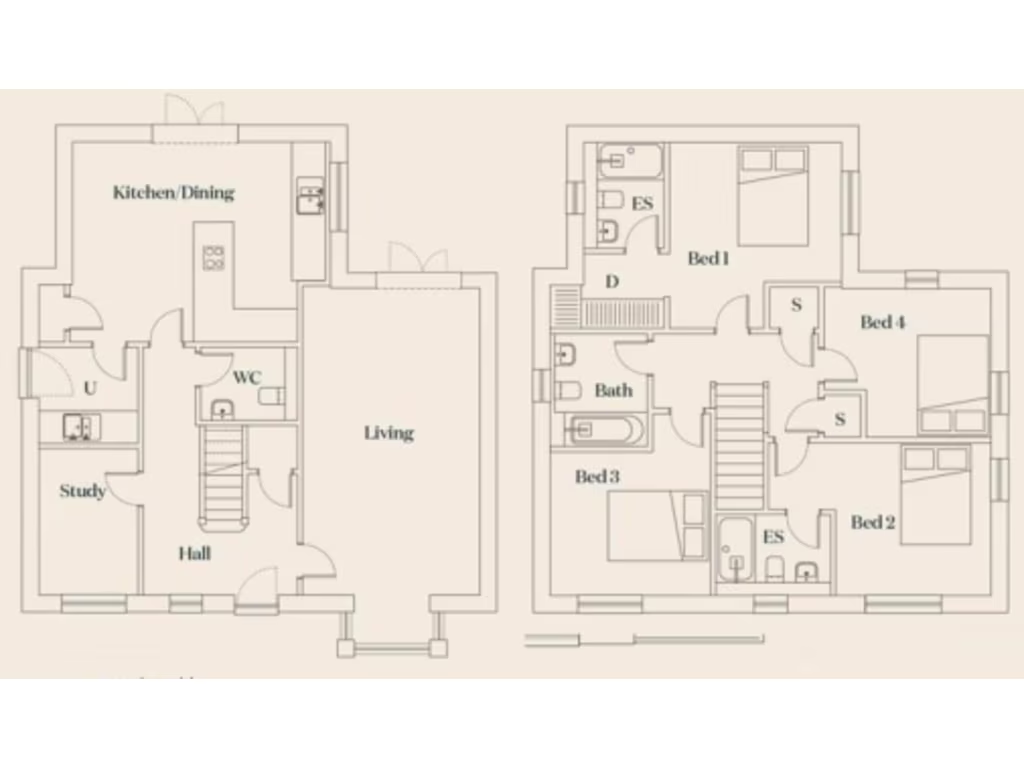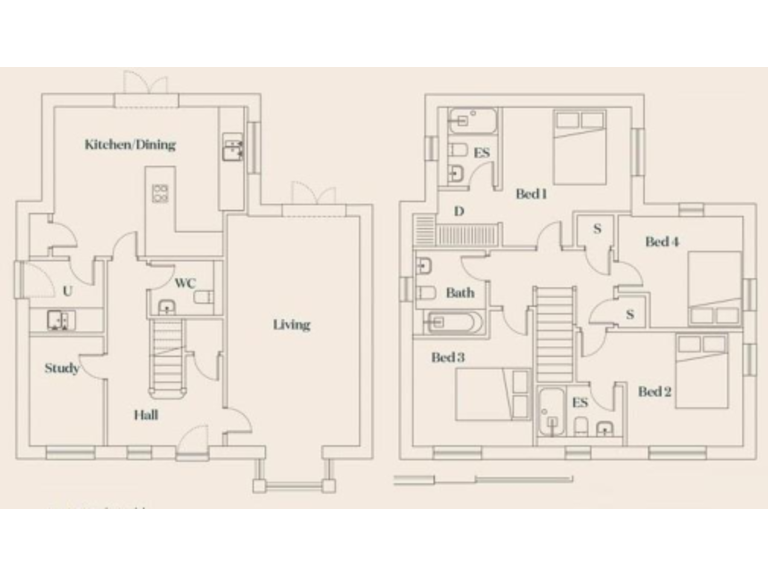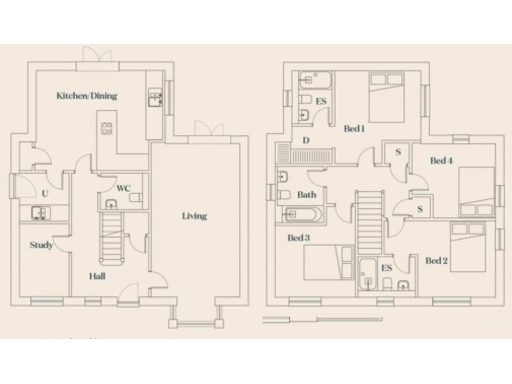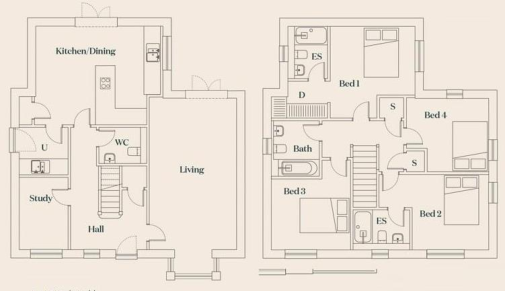Summary - Holley Drive, Thurleigh, MK44 2FX MK44 2FX
4 bed 4 bath Detached
Spacious village family home on a large plot with garage and parking.
- Ready-to-move-in new build with high-spec finish
- Four double bedrooms, master with dressing area and ensuite
- 21ft dual-aspect living room plus study/home office
- Kitchen/diner with French doors and separate utility room
- Garage plus driveway parking for three cars on a large plot
- Annual service charge £641.83; confirm covered services
- External image shows a similar plot, not necessarily this plot
- Wider area noted as having pockets of deprivation; check local amenities
This newly built, ready-to-move-in detached house offers a high-spec finish across four double bedrooms and 1,625 sq ft of well-planned living space. The ground floor centres on a generous kitchen/diner with French doors to the rear garden, a 21ft dual-aspect living room, study/home office and separate utility — practical spaces for modern family life. The master suite includes a dressing area and ensuite; a second guest ensuite, two further bedrooms and a family bathroom complete the first floor. Garage and parking for three cars sit behind a substantial plot, giving outdoor room that is uncommon for new-build homes.
Located in Thurleigh village, the property suits families wanting a rural setting with good primary schooling nearby and reasonable road links to Bedford, the A6 and the A421. The development benefits from low flood risk and is freehold. New-build warranties and the high-quality specification reduce immediate maintenance needs, and the home is presented ready to occupy.
Buyers should note this is part of a new development: the external publicity image relates to a similar plot rather than the exact plot shown. There is an annual service charge of £641.83 (stated as below average) to cover communal maintenance; prospective purchasers should confirm what it covers. The wider area is described as having pockets of deprivation — buyers who need daily urban amenities should check local services and commute times.
A practical incentive is included: £20,000 towards stamp duty fees (as advertised). Overall this is a contemporary, executive-style family home offering space, parking and modern specification on a large plot — strong for families seeking village life with commuter access, but best suited to those comfortable with new-build development dynamics and a modest ongoing service charge.
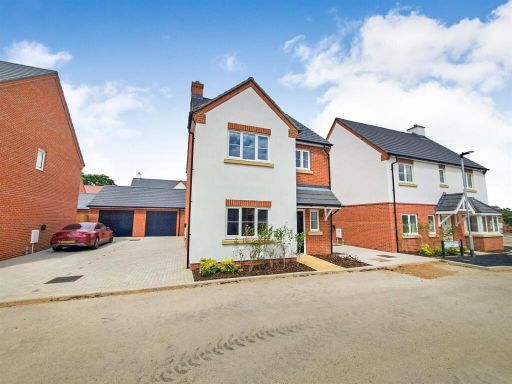 3 bedroom detached house for sale in 4, Flying Fortress Way, Thurleigh, MK44 — £425,000 • 3 bed • 3 bath • 1097 ft²
3 bedroom detached house for sale in 4, Flying Fortress Way, Thurleigh, MK44 — £425,000 • 3 bed • 3 bath • 1097 ft²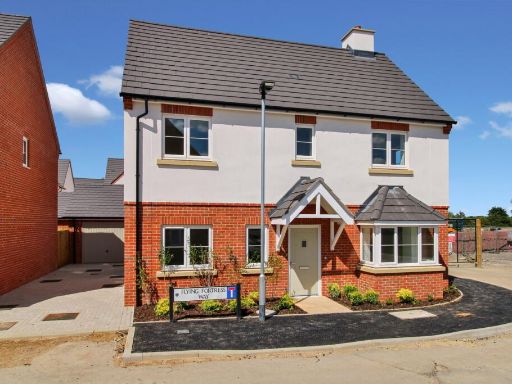 4 bedroom detached house for sale in Hayle Field, High Street, Thurleigh, Bedford, MK44 — £750,000 • 4 bed • 4 bath • 1819 ft²
4 bedroom detached house for sale in Hayle Field, High Street, Thurleigh, Bedford, MK44 — £750,000 • 4 bed • 4 bath • 1819 ft²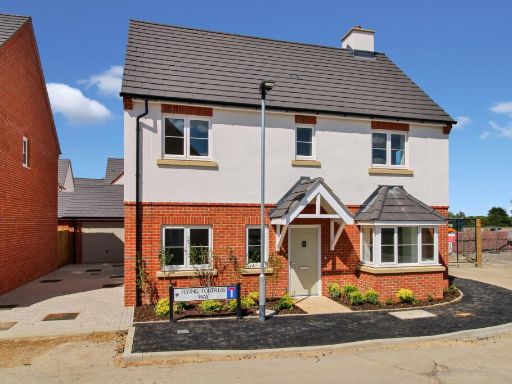 4 bedroom detached house for sale in Flying Fortress Way, Thurleigh, Bedford, MK44 — £690,000 • 4 bed • 4 bath • 1555 ft²
4 bedroom detached house for sale in Flying Fortress Way, Thurleigh, Bedford, MK44 — £690,000 • 4 bed • 4 bath • 1555 ft²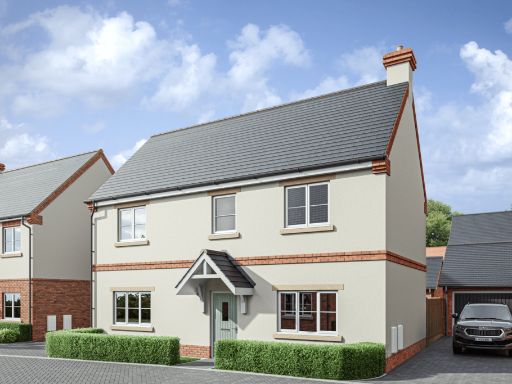 3 bedroom detached house for sale in Hayle Field, High Street, Thurleigh, Bedford, MK44 — £550,000 • 3 bed • 3 bath • 1412 ft²
3 bedroom detached house for sale in Hayle Field, High Street, Thurleigh, Bedford, MK44 — £550,000 • 3 bed • 3 bath • 1412 ft²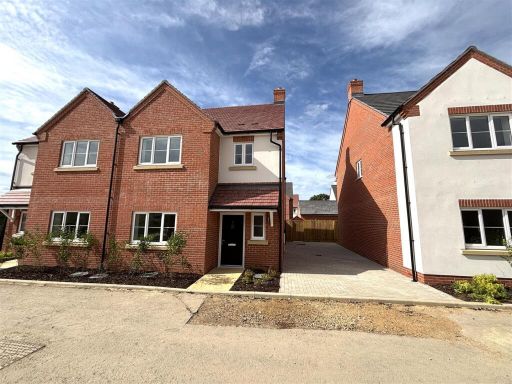 3 bedroom semi-detached house for sale in 8 Flying Fortress Way, Thurleigh, MK44 — £390,000 • 3 bed • 2 bath • 1097 ft²
3 bedroom semi-detached house for sale in 8 Flying Fortress Way, Thurleigh, MK44 — £390,000 • 3 bed • 2 bath • 1097 ft²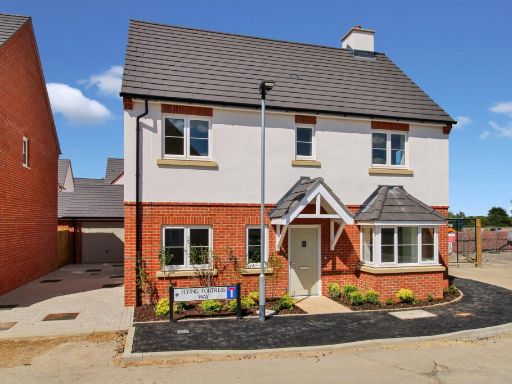 4 bedroom detached house for sale in Hayle Field, High Street, Thurleigh, Bedford, MK44 — £750,000 • 4 bed • 4 bath • 1819 ft²
4 bedroom detached house for sale in Hayle Field, High Street, Thurleigh, Bedford, MK44 — £750,000 • 4 bed • 4 bath • 1819 ft²