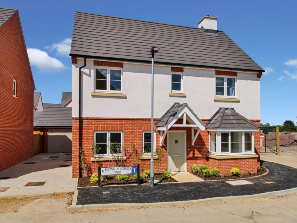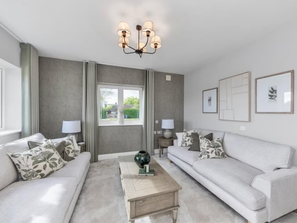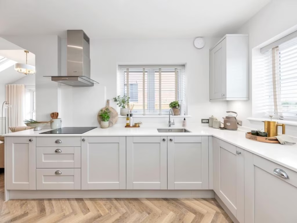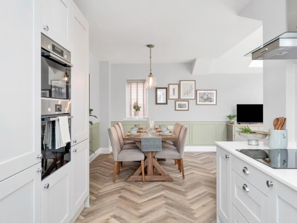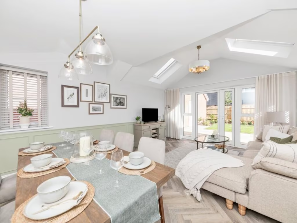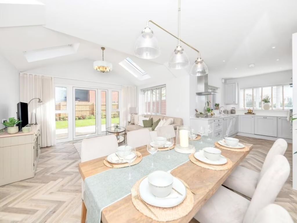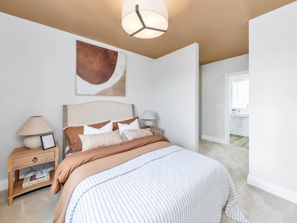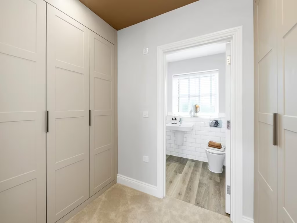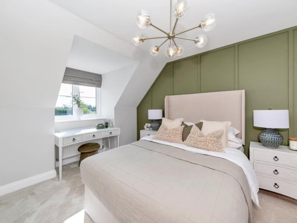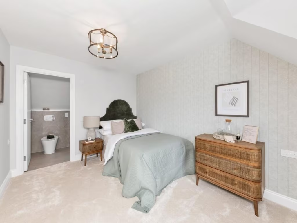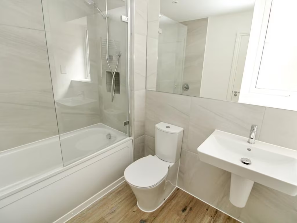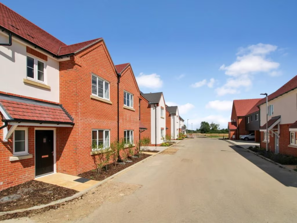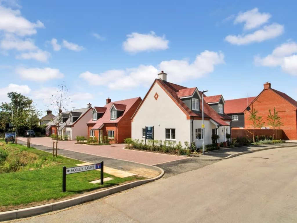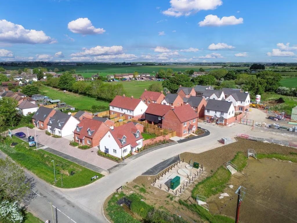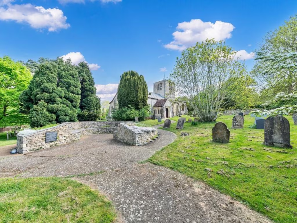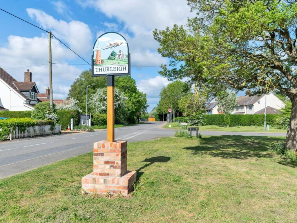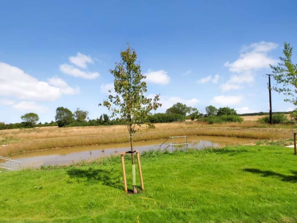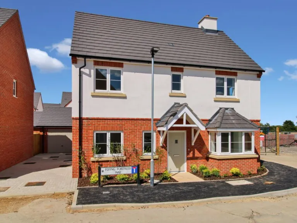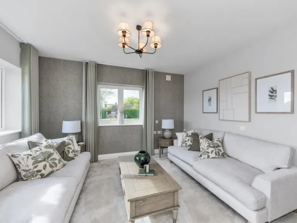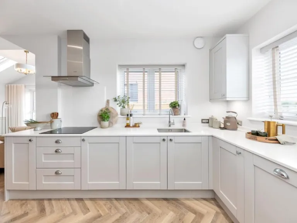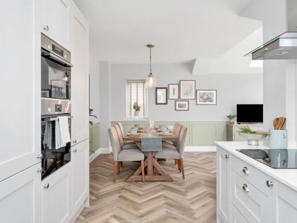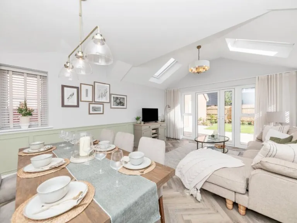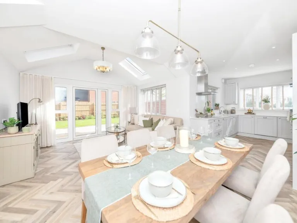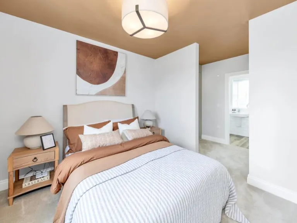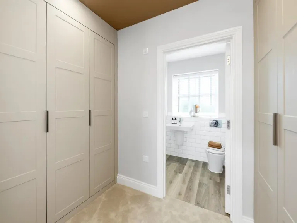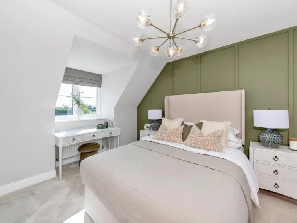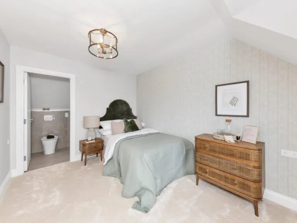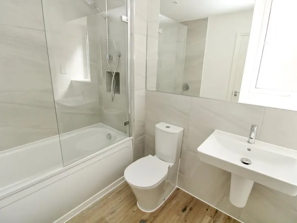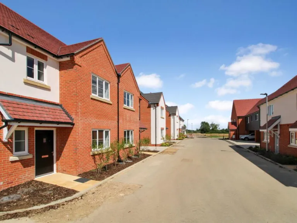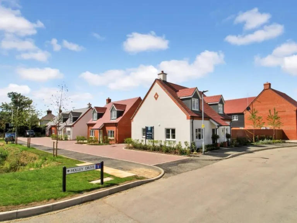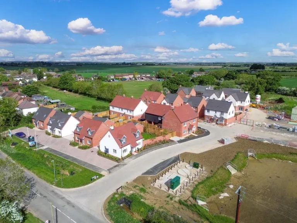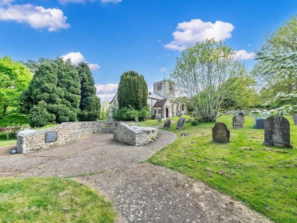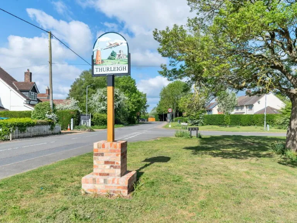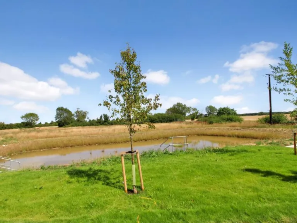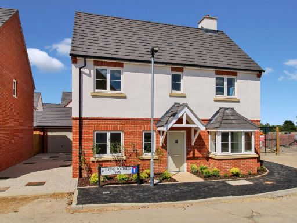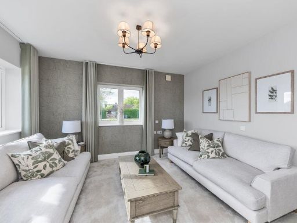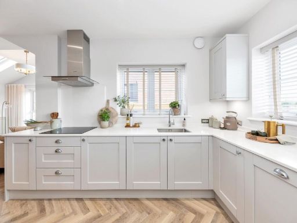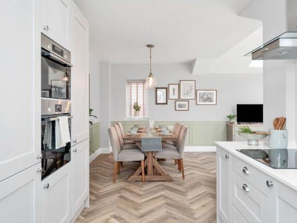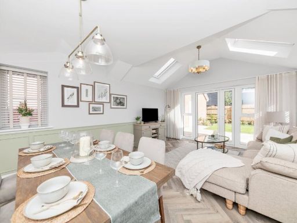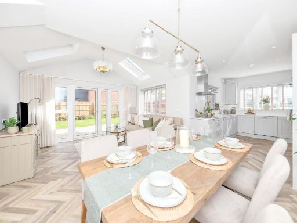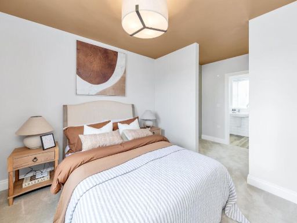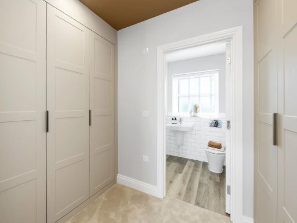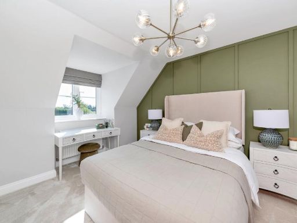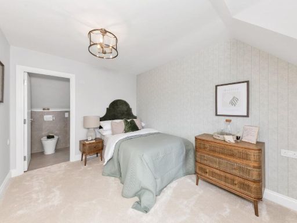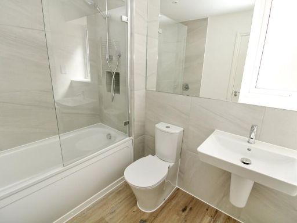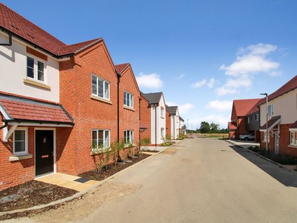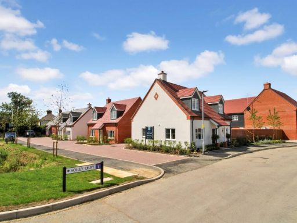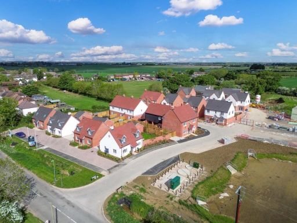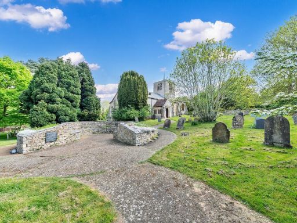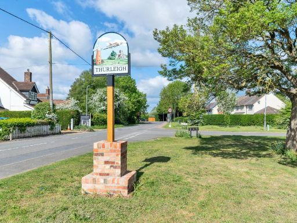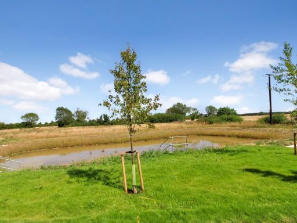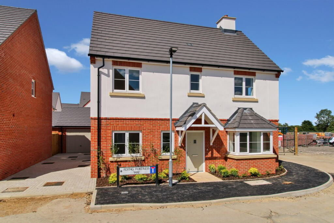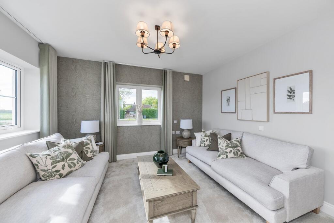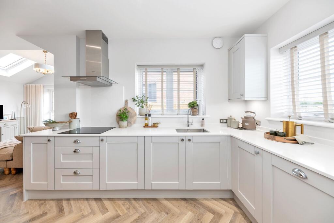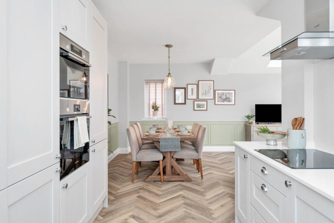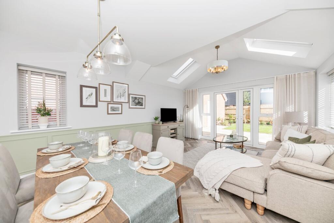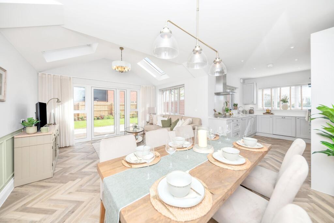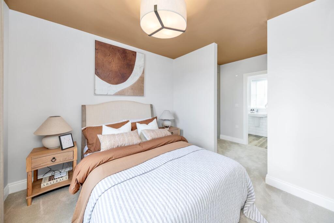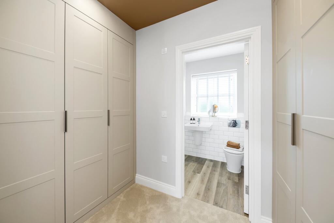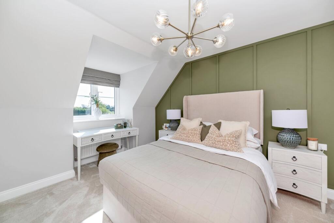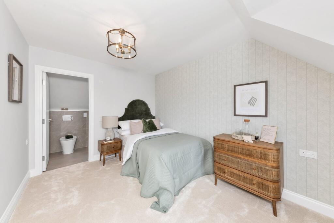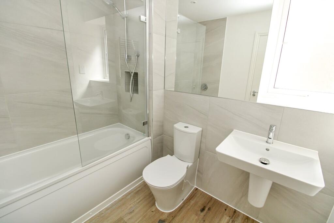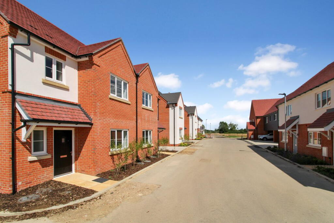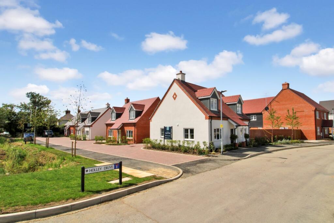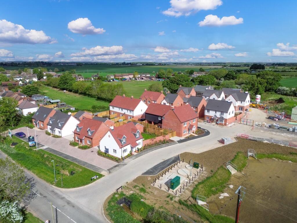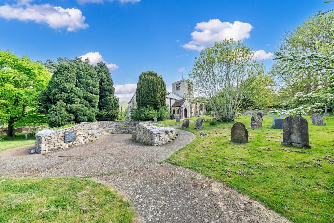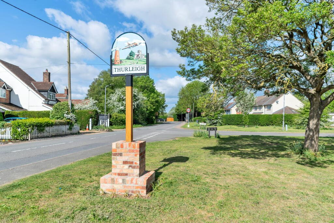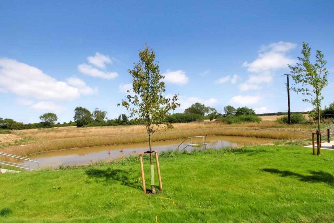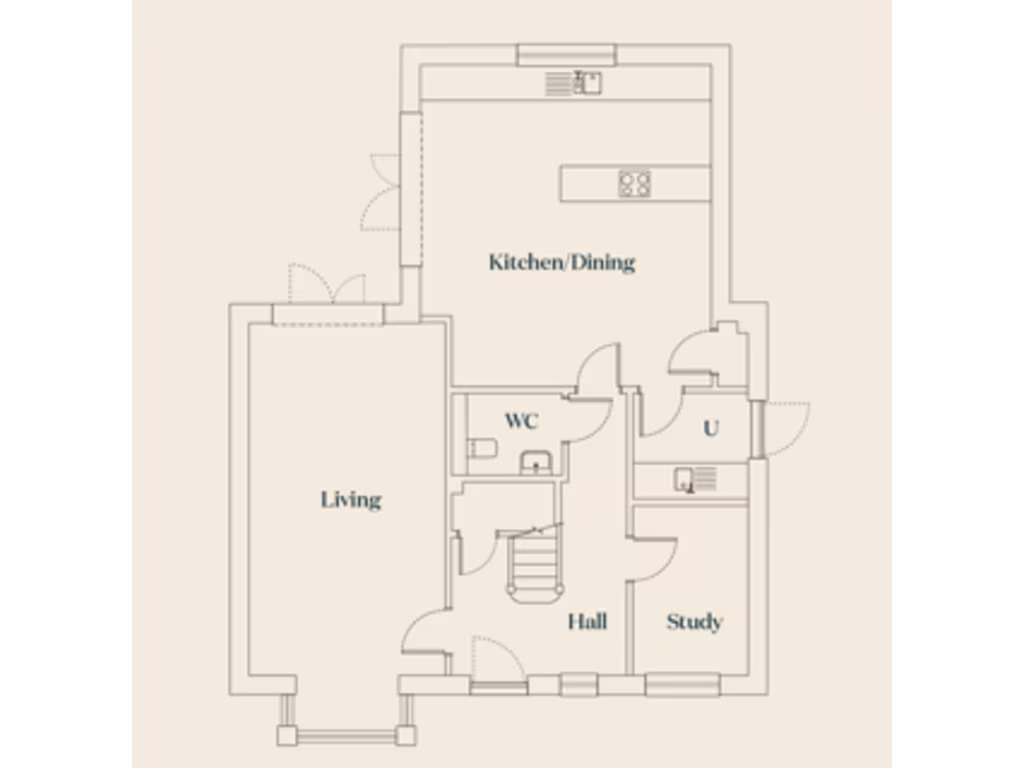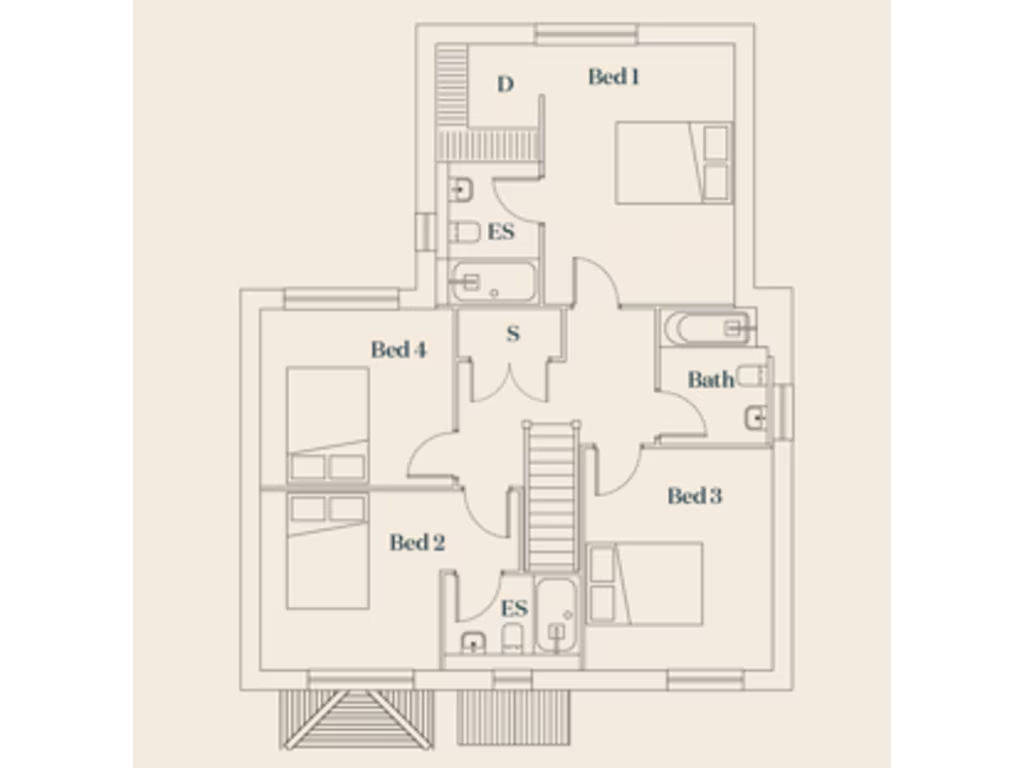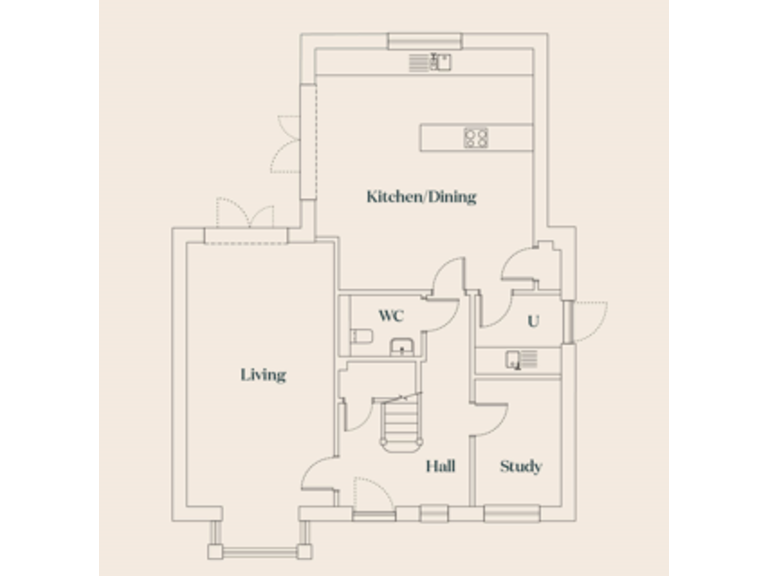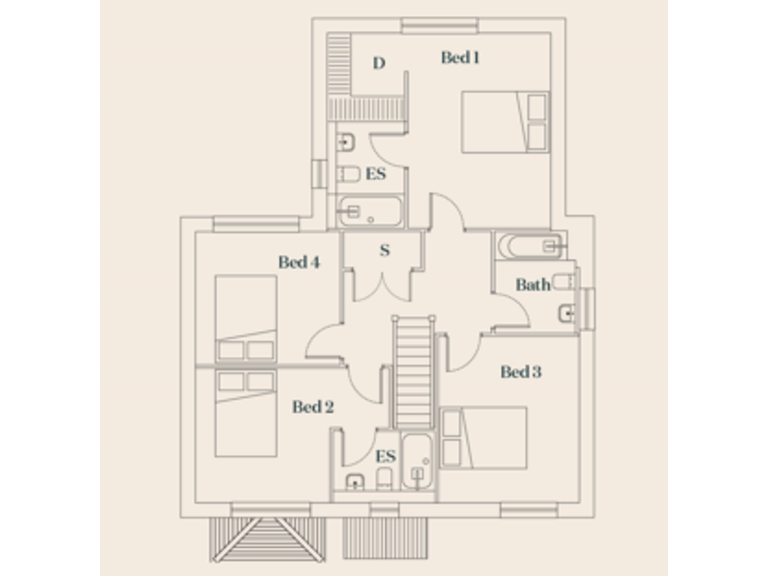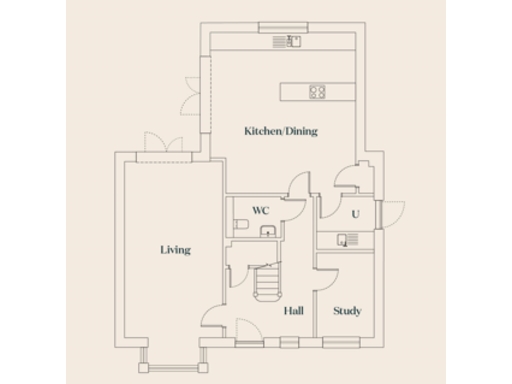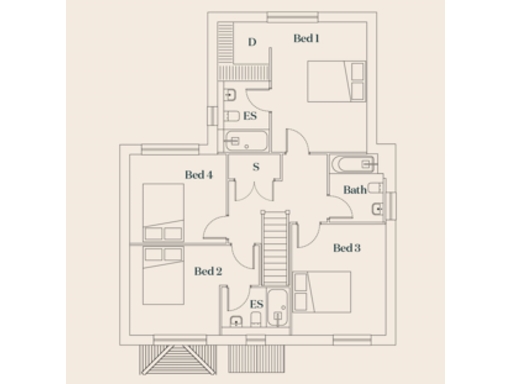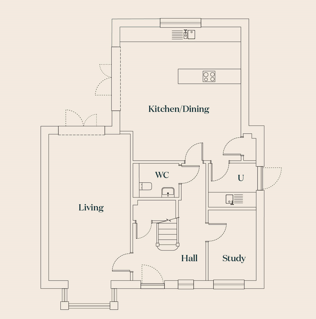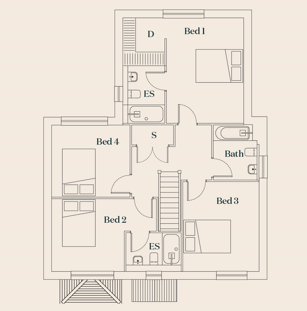Summary - Hayle Field, High Street, Thurleigh, Bedford, MK44 MK44 2DX
4 bed 4 bath Detached
High-spec detached family home on a small exclusive development with countryside views..
Four double bedrooms with two en-suites and family bathroom
A spacious, newly built four-bedroom detached home arranged across 1,819 sq ft on an exclusive development of only 20 houses. The ground floor offers a 21ft dual-aspect living room, a study/home office, and a large open-plan kitchen/dining area with a central island, Bosch integrated appliances, pantry and utility room—designed for family life and entertaining. Underfloor heating to the ground floor and French doors to the private rear garden add comfort and indoor–outdoor flow.
The first floor places the master suite across the depth of the house with a dressing area and contemporary en-suite; bedroom two also benefits from an en-suite while two further bedrooms share a well-appointed family bathroom. A single garage and driveway parking for two vehicles sit on a large plot, with countryside views from the development creating a rural feel while still within reach of Bedford and regional road links.
This home is ideal for families seeking a modern, low-maintenance property in a village setting with good local primary schooling and easy access to larger town amenities. As a new build there is significant specification and warranty protection, but buyers should note that some particulars and finishes are illustrative and still subject to final construction measurements. Over 50% of the development has already sold and limited reservation incentives are available for a short period.
Practical considerations: the area records above-average crime rates compared with national figures and council tax banding is not yet confirmed. Photos shown are of similar house types for illustration; final finishes may vary. Overall, this is a high-specification, family-oriented home offering immediate convenience, generous living space and countryside appeal with modern fittings throughout.
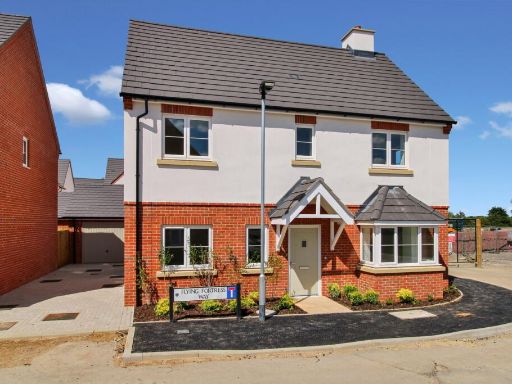 4 bedroom detached house for sale in Hayle Field, High Street, Thurleigh, Bedford, MK44 — £750,000 • 4 bed • 4 bath • 1819 ft²
4 bedroom detached house for sale in Hayle Field, High Street, Thurleigh, Bedford, MK44 — £750,000 • 4 bed • 4 bath • 1819 ft²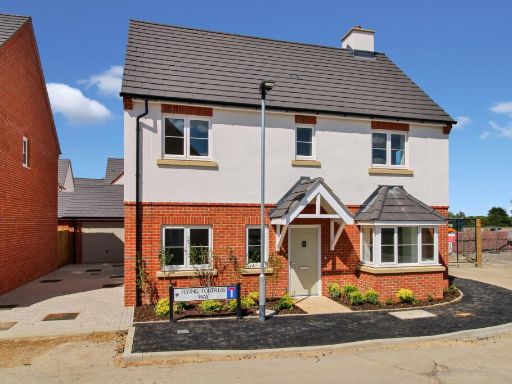 4 bedroom detached house for sale in Flying Fortress Way, Thurleigh, Bedford, MK44 — £690,000 • 4 bed • 4 bath • 1555 ft²
4 bedroom detached house for sale in Flying Fortress Way, Thurleigh, Bedford, MK44 — £690,000 • 4 bed • 4 bath • 1555 ft²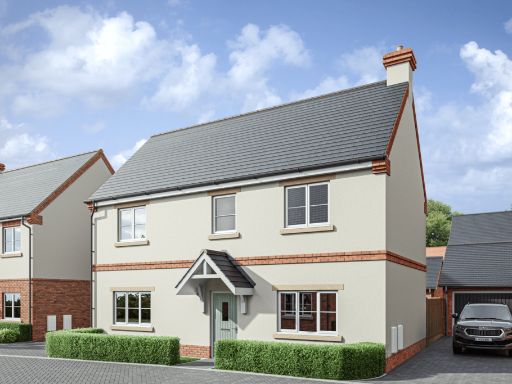 3 bedroom detached house for sale in Hayle Field, High Street, Thurleigh, Bedford, MK44 — £550,000 • 3 bed • 3 bath • 1412 ft²
3 bedroom detached house for sale in Hayle Field, High Street, Thurleigh, Bedford, MK44 — £550,000 • 3 bed • 3 bath • 1412 ft² 4 bedroom detached house for sale in Plot 16, Hayle Field, High Street, Thurleigh, MK44 — £679,950 • 4 bed • 4 bath • 1625 ft²
4 bedroom detached house for sale in Plot 16, Hayle Field, High Street, Thurleigh, MK44 — £679,950 • 4 bed • 4 bath • 1625 ft² 3 bedroom detached house for sale in Plot 19, Hayle Field, High Street, Thurleigh, MK44 — £575,000 • 3 bed • 3 bath • 1412 ft²
3 bedroom detached house for sale in Plot 19, Hayle Field, High Street, Thurleigh, MK44 — £575,000 • 3 bed • 3 bath • 1412 ft²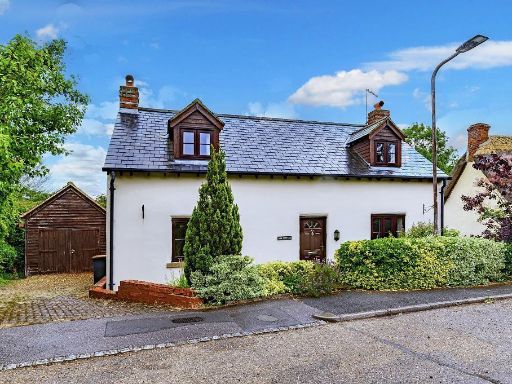 4 bedroom detached house for sale in Church End, Thurleigh Bedford, MK44 2DA, MK44 — £585,000 • 4 bed • 3 bath • 1570 ft²
4 bedroom detached house for sale in Church End, Thurleigh Bedford, MK44 2DA, MK44 — £585,000 • 4 bed • 3 bath • 1570 ft²