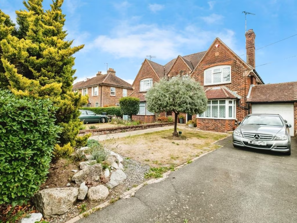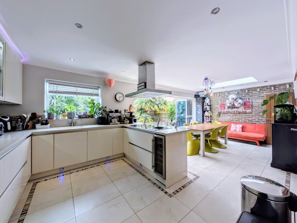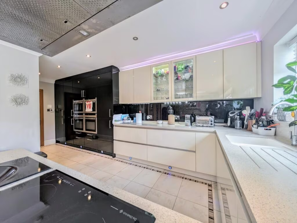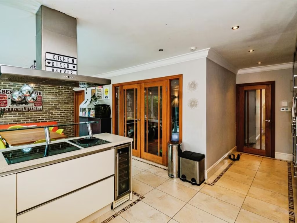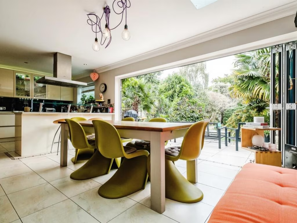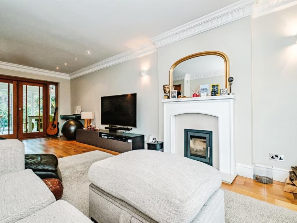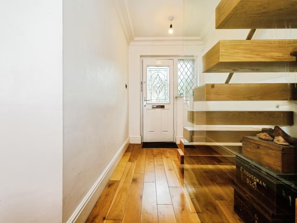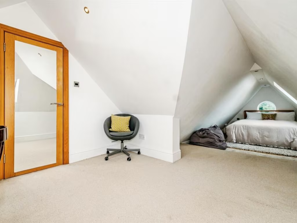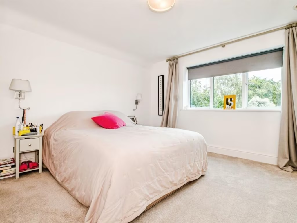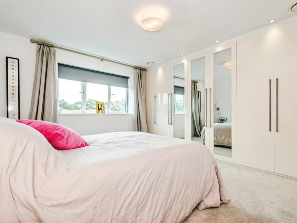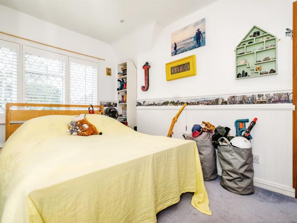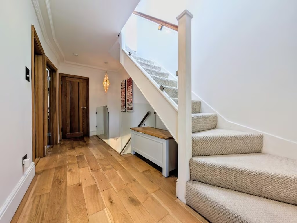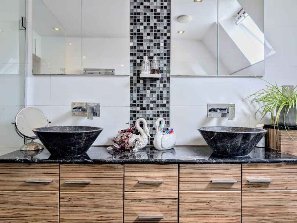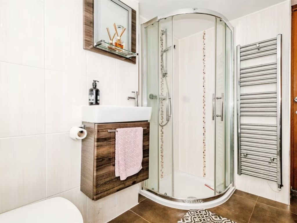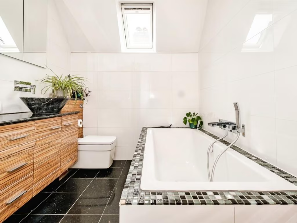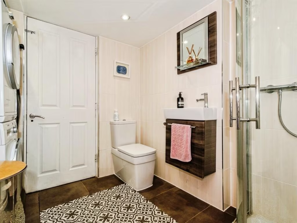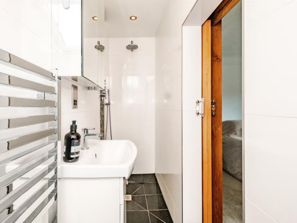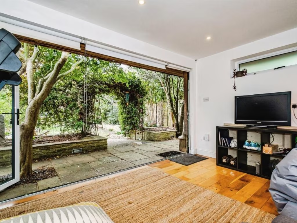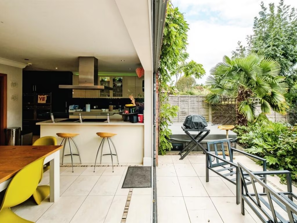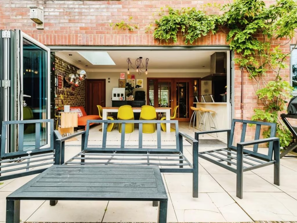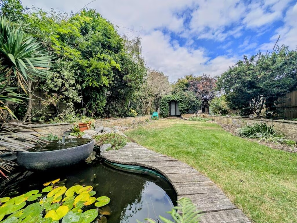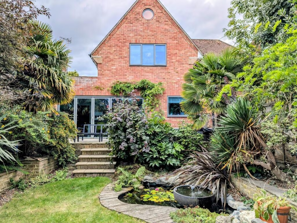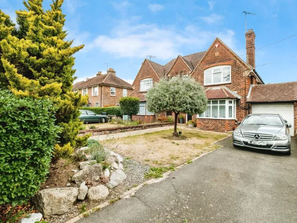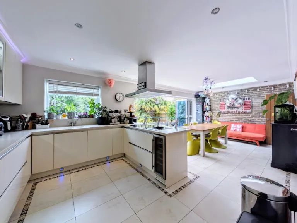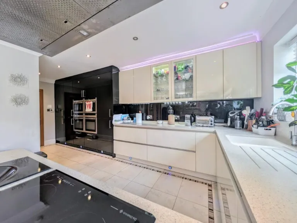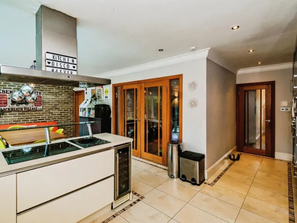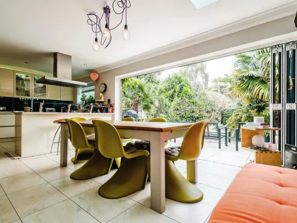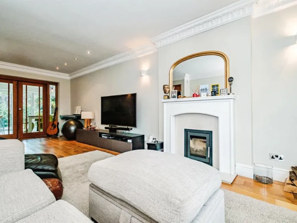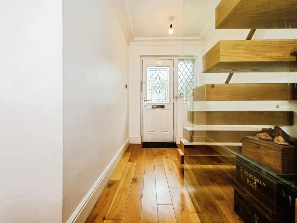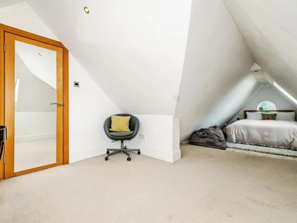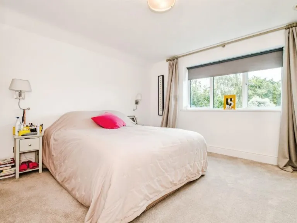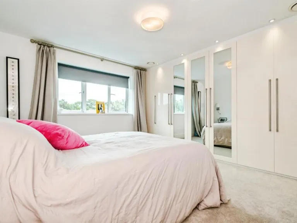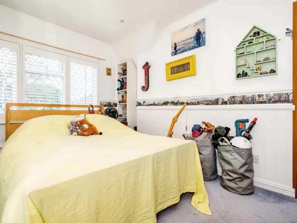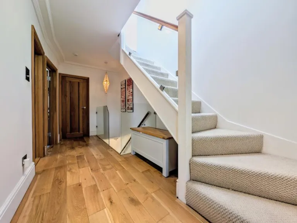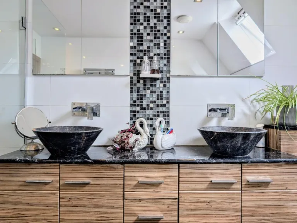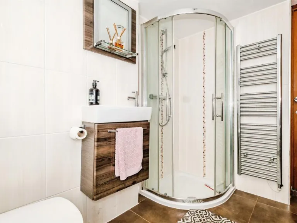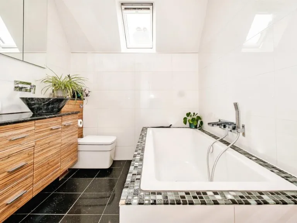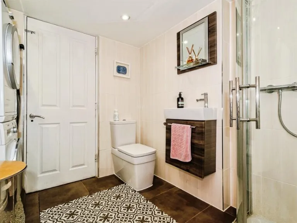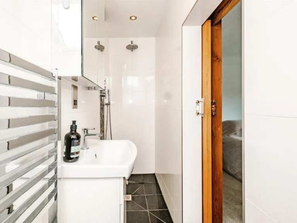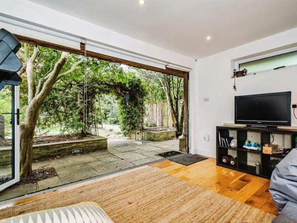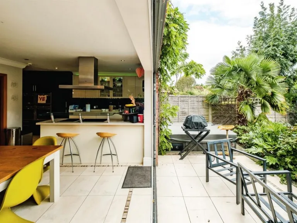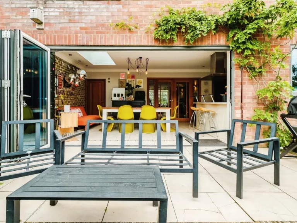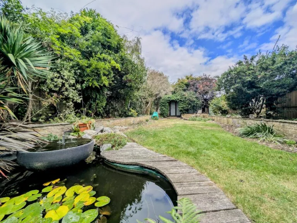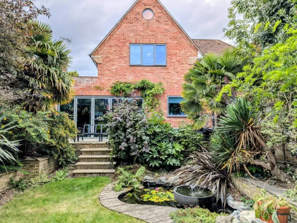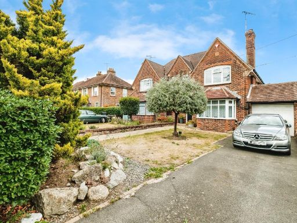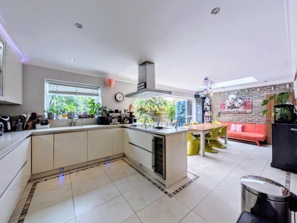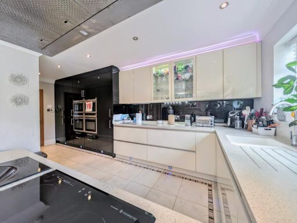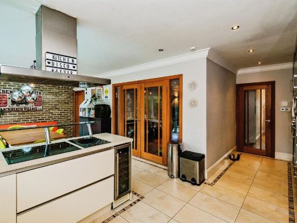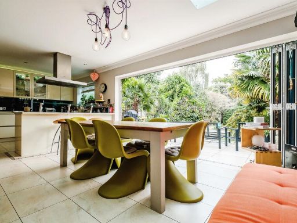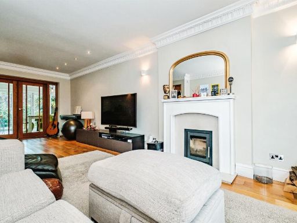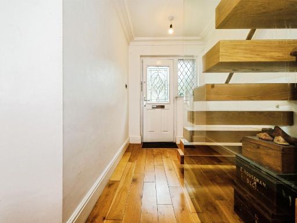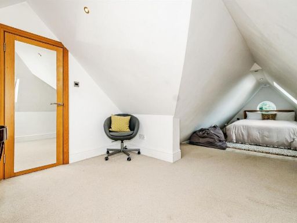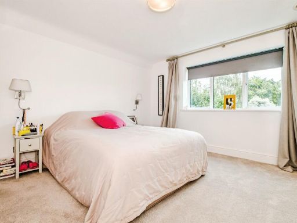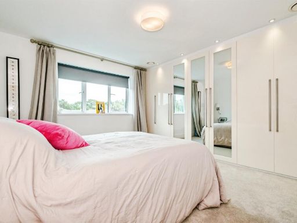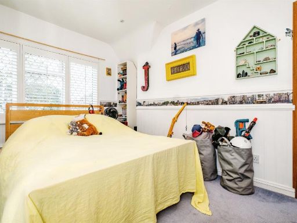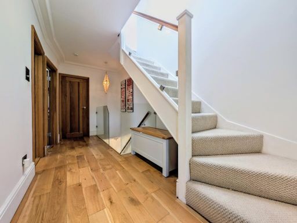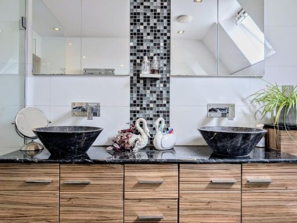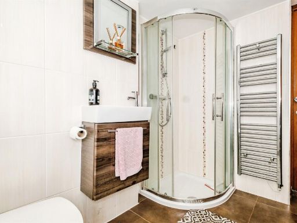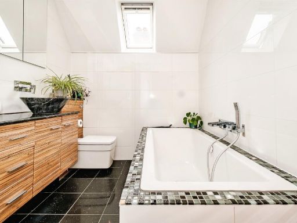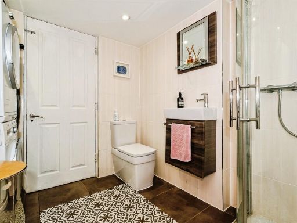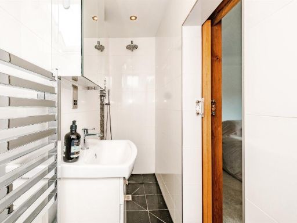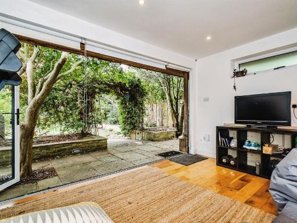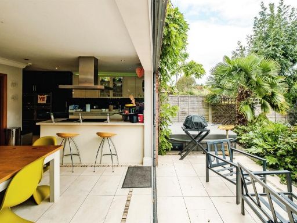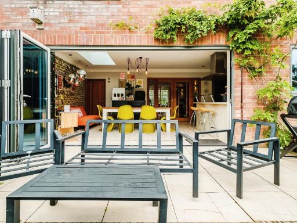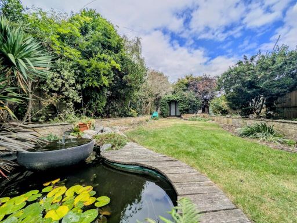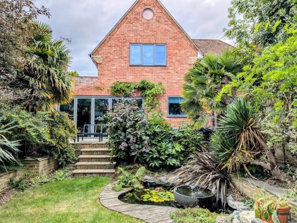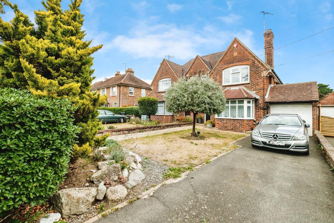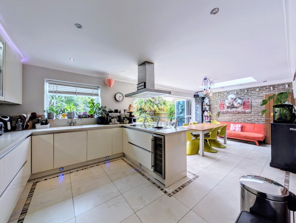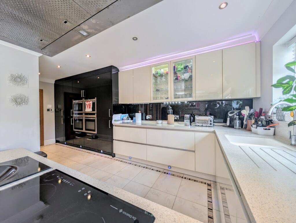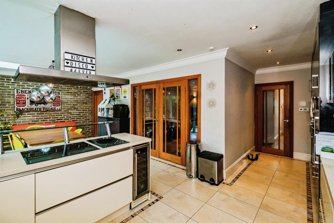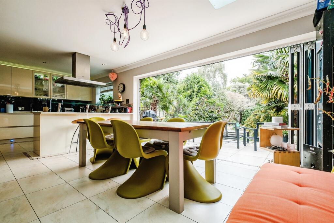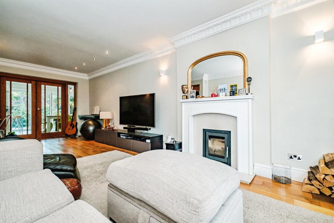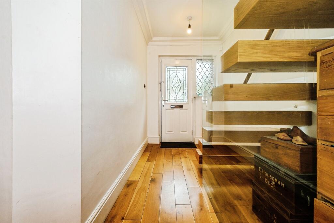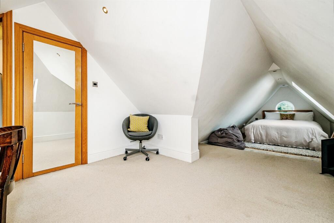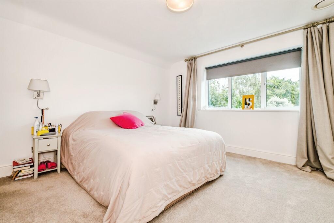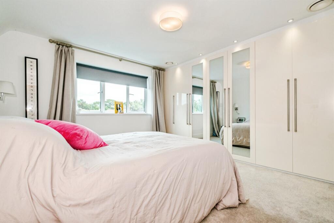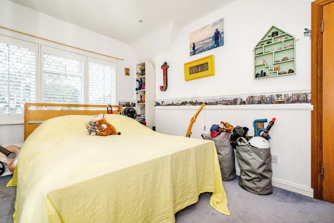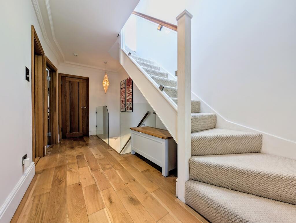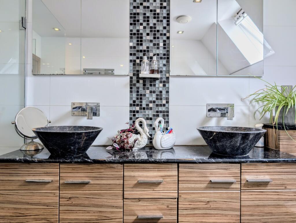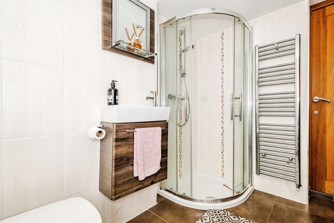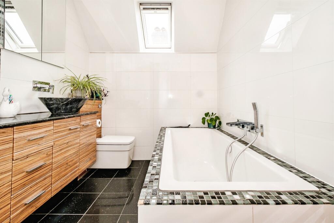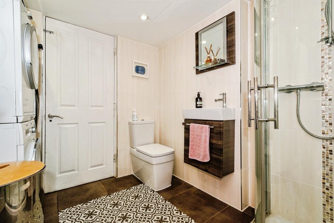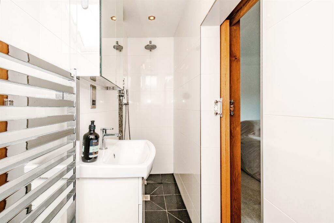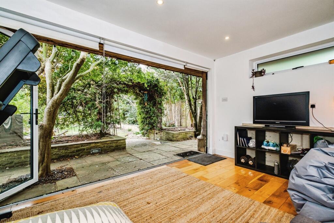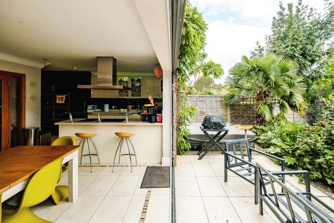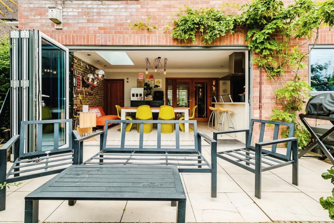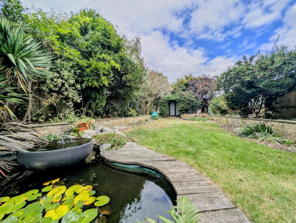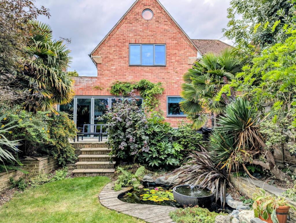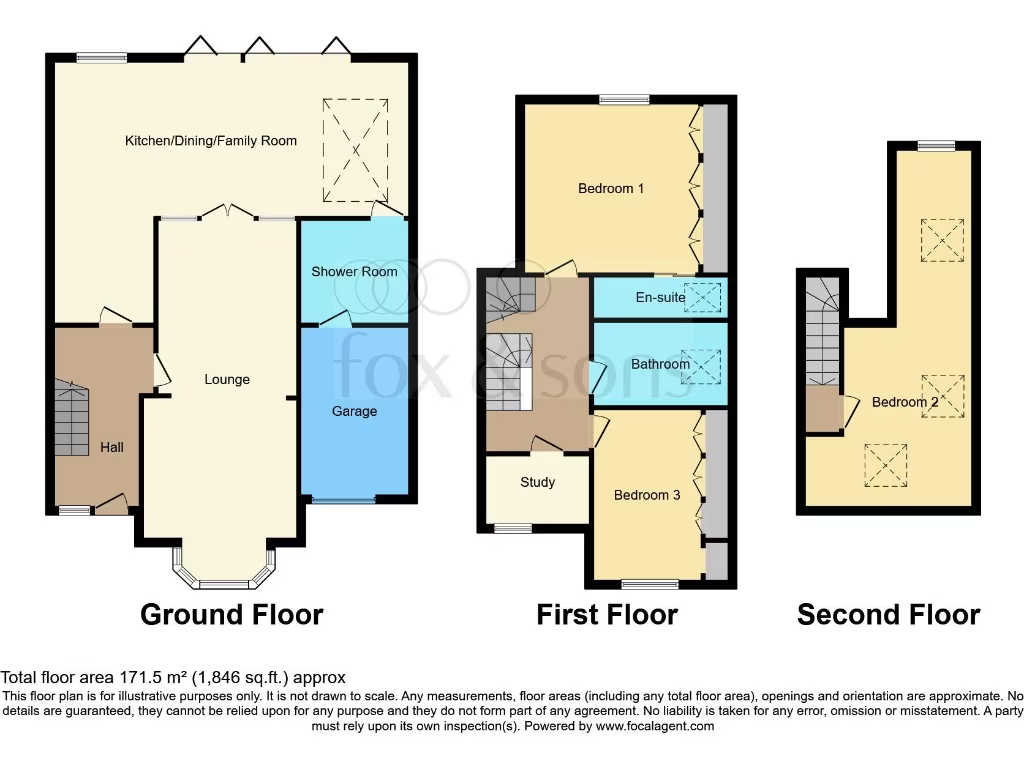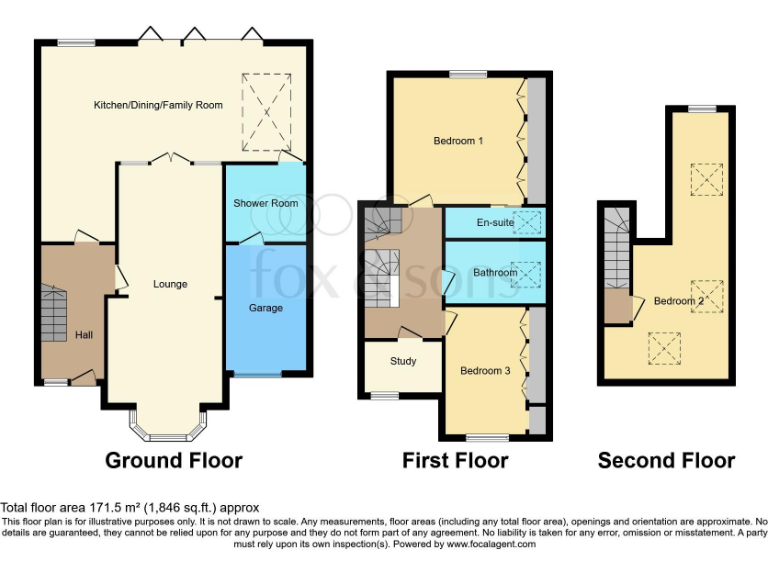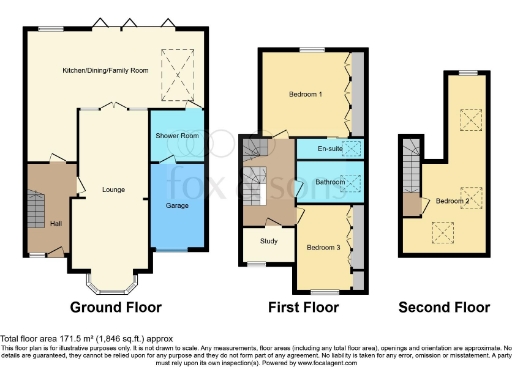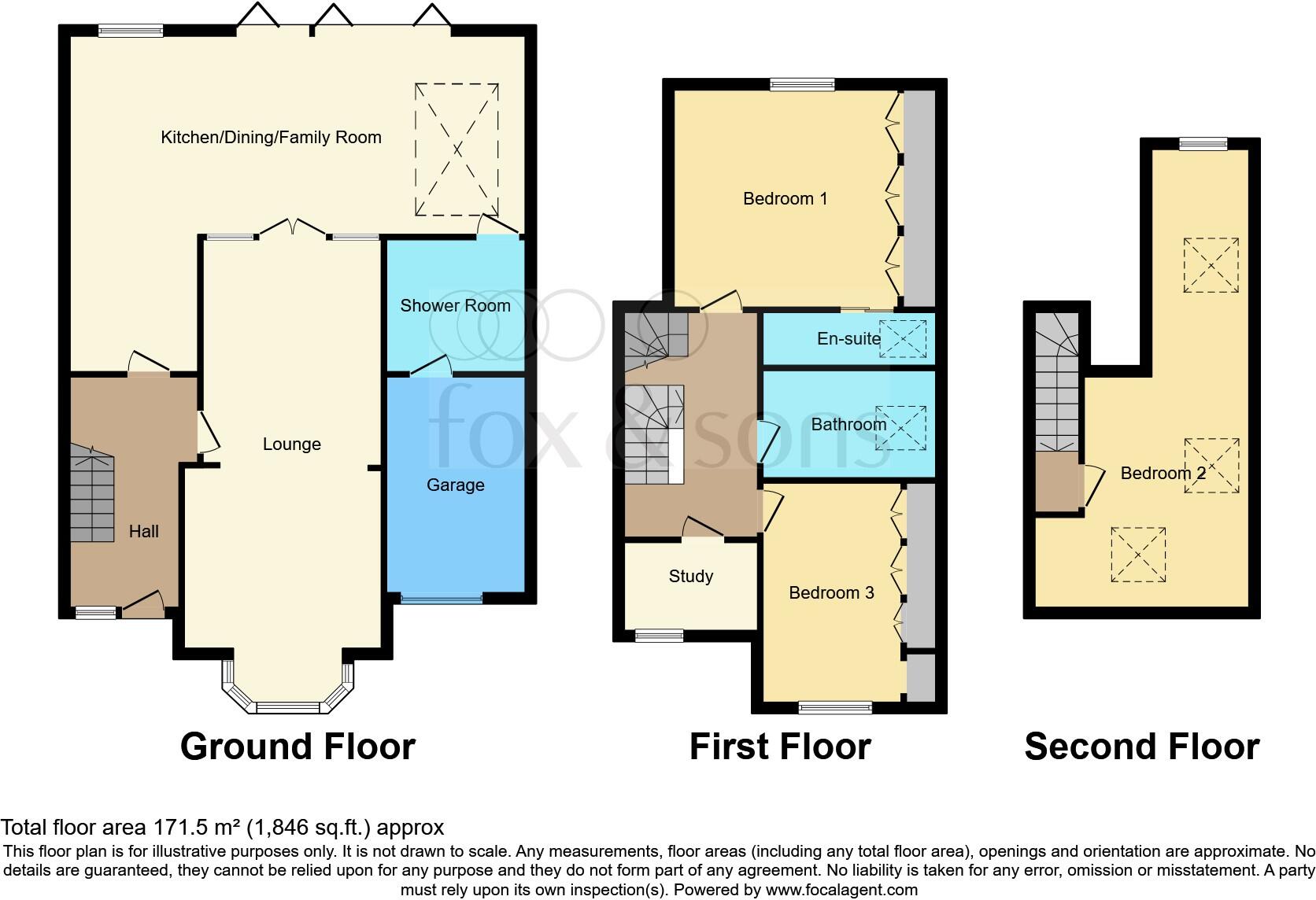Summary - 42 OFFINGTON AVENUE WORTHING BN14 9PJ
3 bed 2 bath Semi-Detached
Large family living with modern systems and versatile garden studio.
- Very large house: approx. 1,846 sq ft across three floors
- Extended open-plan kitchen/dining/family room with bi-fold doors
- Principal bedroom with wet-room style en-suite; loft double bedroom
- Detached garden room/studio with power, water and internet
- Off-street driveway parking plus brick-built garage
- Upgraded heat-exchange system and whole-house air conditioning
- Cavity walls assumed uninsulated; period property built 1930–1949
- Council tax above average; services and measurements untested (survey advised)
An extended three-bedroom semi-detached house arranged over three floors, offering unusually large internal space for the area (approximately 1,846 sq ft). The ground floor creates a flexible family hub with a bay-fronted lounge, impressive open-plan kitchen/dining/family area, underfloor heating in the kitchen and sliding bi-fold doors that connect living space to the landscaped rear garden and raised entertaining patio.
The property has been thoughtfully updated and includes a principal bedroom with a wet-room style en-suite, a generous family bathroom with walk-in shower and underfloor heating, and a loft-level double bedroom with characterful port-hole window. Practical additions include a fitted utility with shower/WC, an insulated-feel garden room/studio with its own services and internet, off-street parking and a brick-built garage.
Comfort and efficiency are supported by an upgraded heat-exchange system and whole-house air conditioning with purification—useful for allergy sufferers. The house sits in a very affluent, low-crime suburb with good schools nearby and excellent broadband and mobile signal, making it well suited to families and professionals seeking space and convenience.
Buyers should note some important factual points: the property dates from the 1930s–1940s and external cavity walls are assumed uninsulated; council tax is above average. Measurements and services have not been independently tested, so purchasers are advised to commission their own survey and service reports. The garden room offers development potential but would need formal checks for full conversion works.
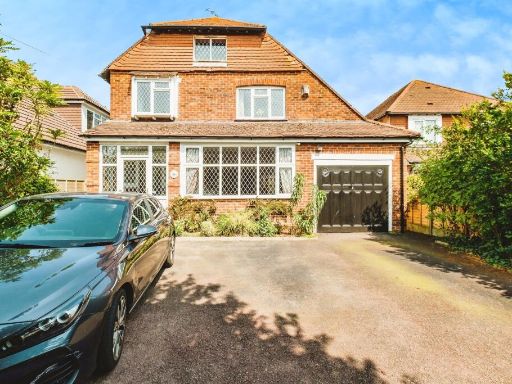 5 bedroom detached house for sale in Offington Drive, Worthing, BN14 — £800,000 • 5 bed • 2 bath • 2375 ft²
5 bedroom detached house for sale in Offington Drive, Worthing, BN14 — £800,000 • 5 bed • 2 bath • 2375 ft²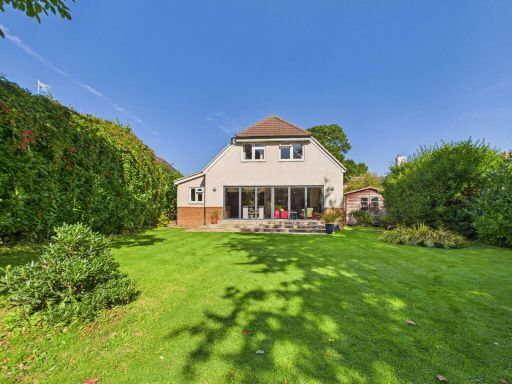 4 bedroom detached house for sale in The Plantation, Worthing, BN13 2AA, BN13 — £840,000 • 4 bed • 2 bath • 2456 ft²
4 bedroom detached house for sale in The Plantation, Worthing, BN13 2AA, BN13 — £840,000 • 4 bed • 2 bath • 2456 ft²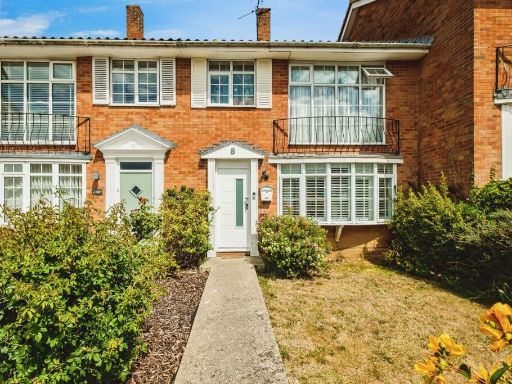 3 bedroom terraced house for sale in Hurston Close, Worthing, BN14 — £400,000 • 3 bed • 1 bath • 1039 ft²
3 bedroom terraced house for sale in Hurston Close, Worthing, BN14 — £400,000 • 3 bed • 1 bath • 1039 ft² 3 bedroom detached house for sale in Fifth Avenue, Charmandean, Worthing, BN14 — £850,000 • 3 bed • 1 bath • 1637 ft²
3 bedroom detached house for sale in Fifth Avenue, Charmandean, Worthing, BN14 — £850,000 • 3 bed • 1 bath • 1637 ft²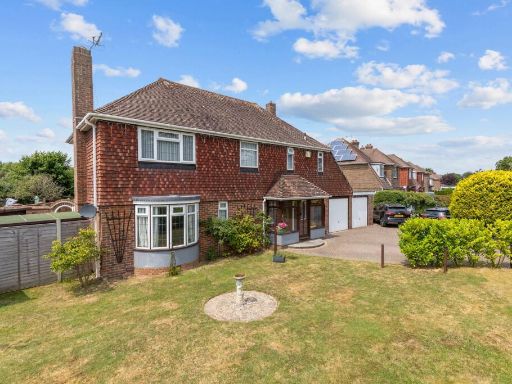 3 bedroom detached house for sale in The Boulevard, Worthing, BN13 — £650,000 • 3 bed • 1 bath • 2246 ft²
3 bedroom detached house for sale in The Boulevard, Worthing, BN13 — £650,000 • 3 bed • 1 bath • 2246 ft²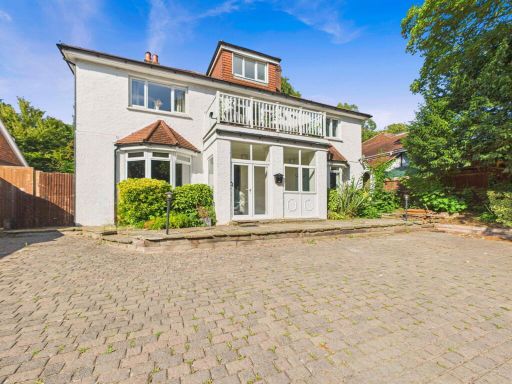 6 bedroom detached house for sale in Warren Road, Worthing BN14 9RB, BN14 — £850,000 • 6 bed • 3 bath • 2928 ft²
6 bedroom detached house for sale in Warren Road, Worthing BN14 9RB, BN14 — £850,000 • 6 bed • 3 bath • 2928 ft²