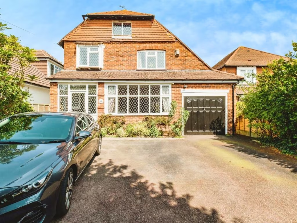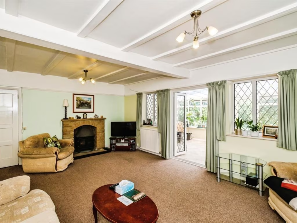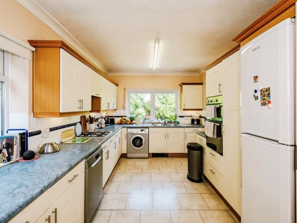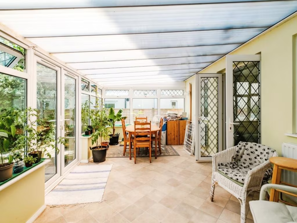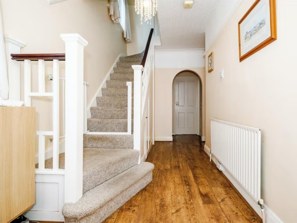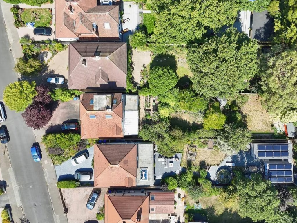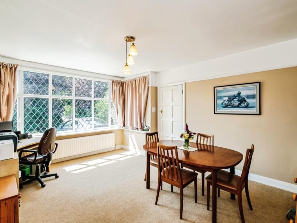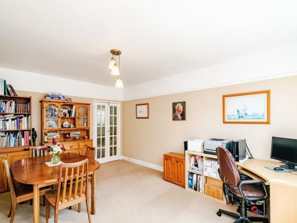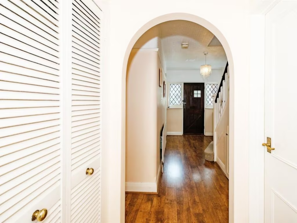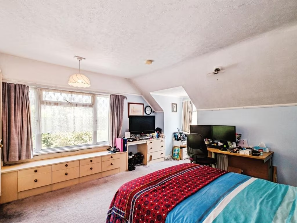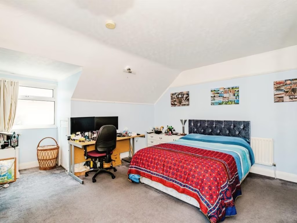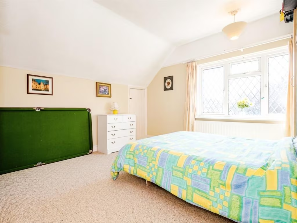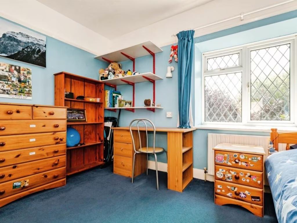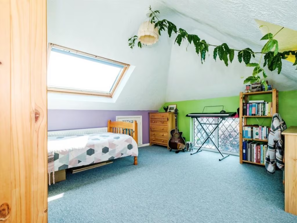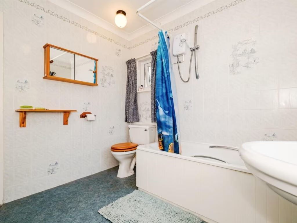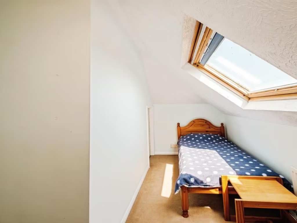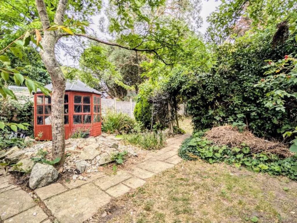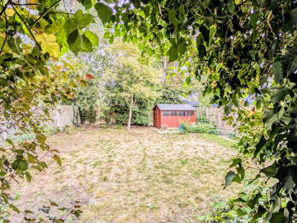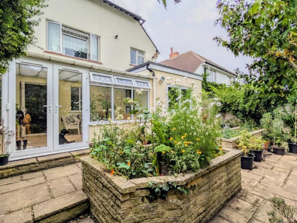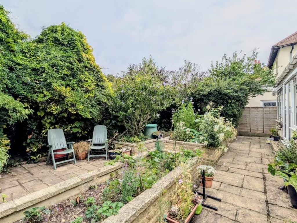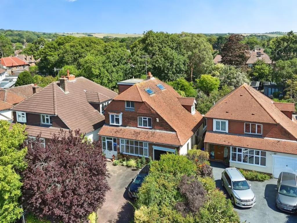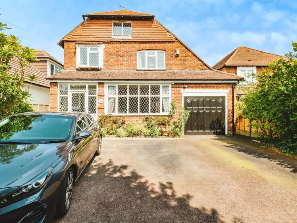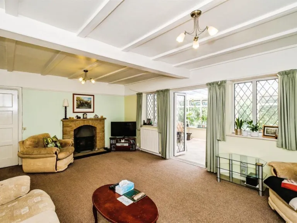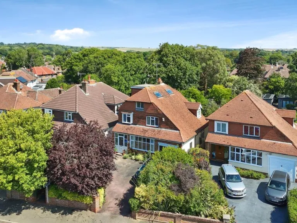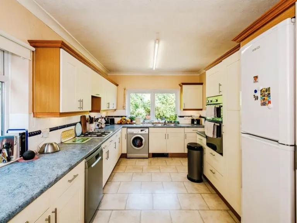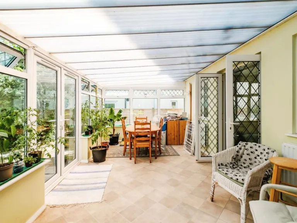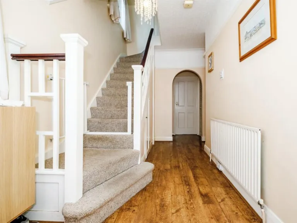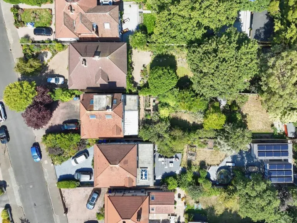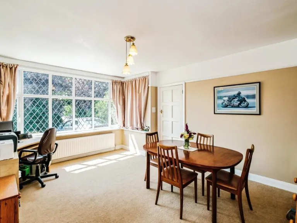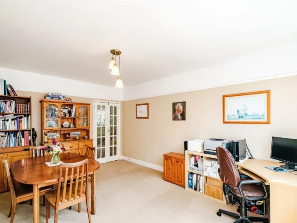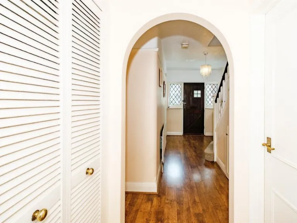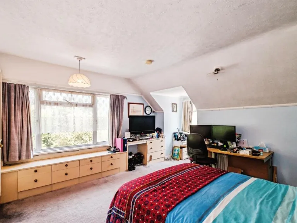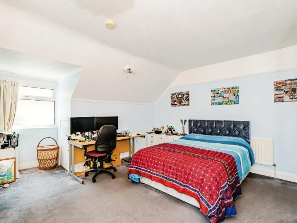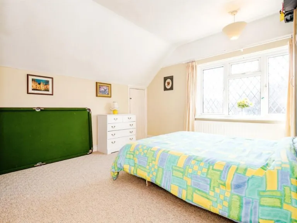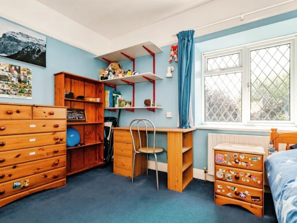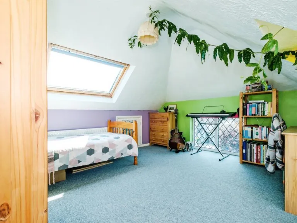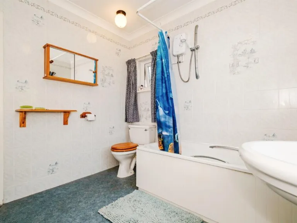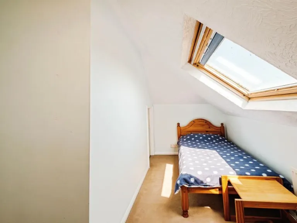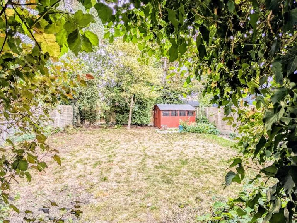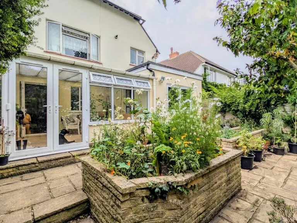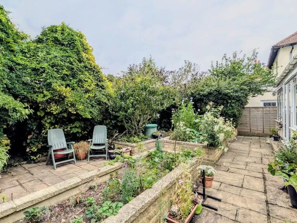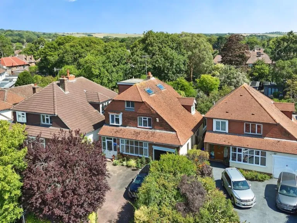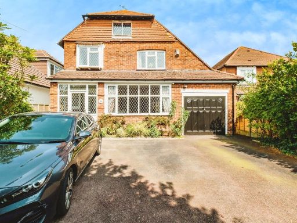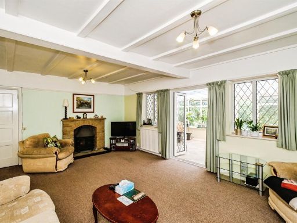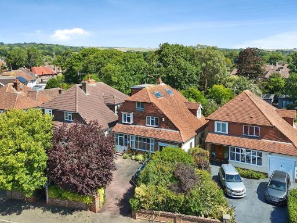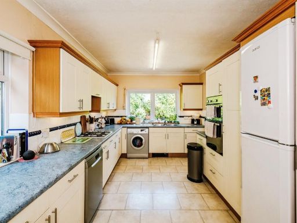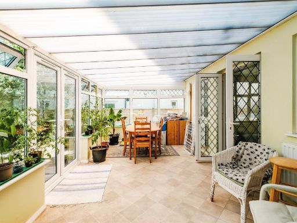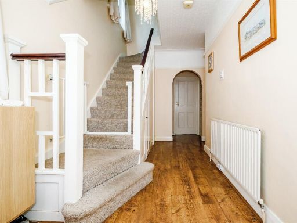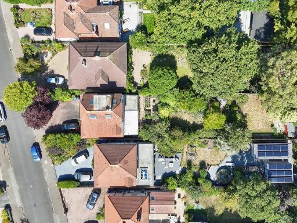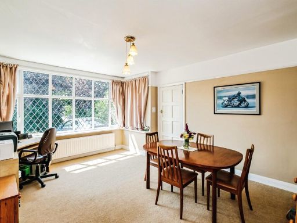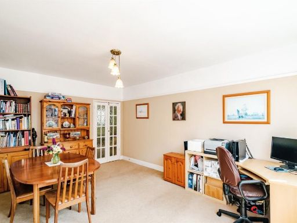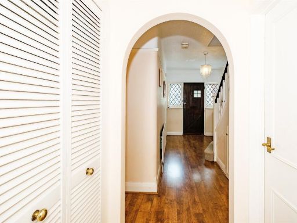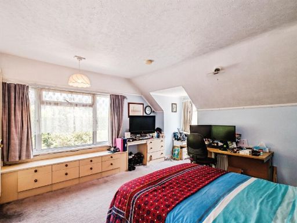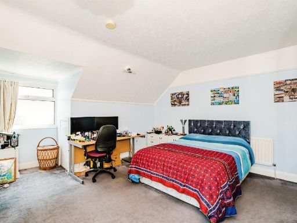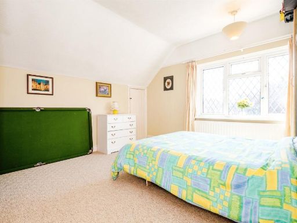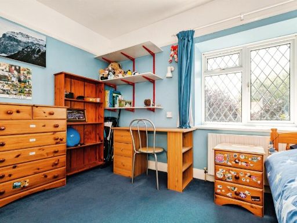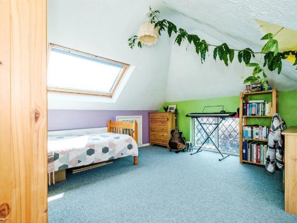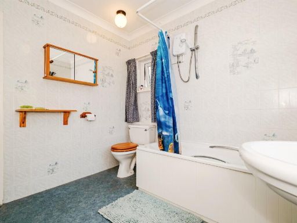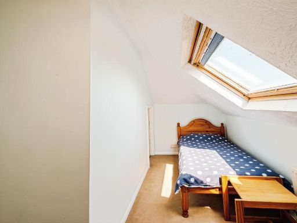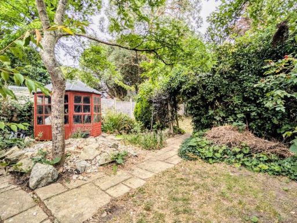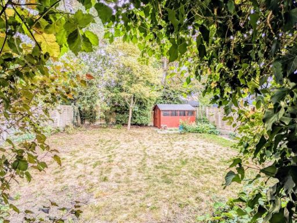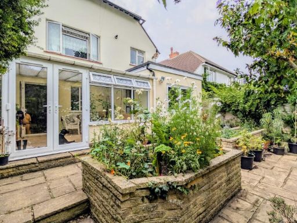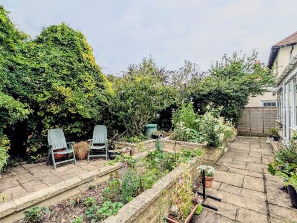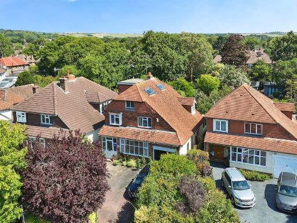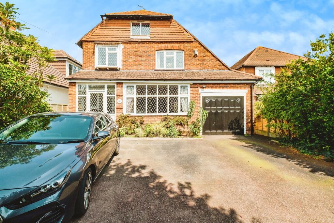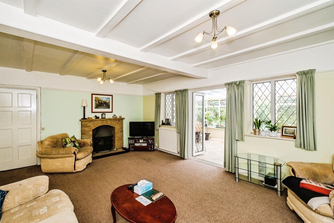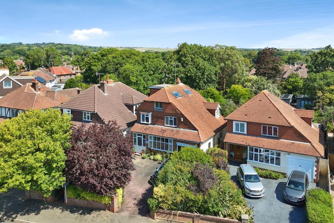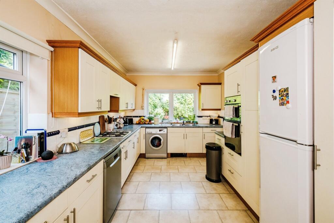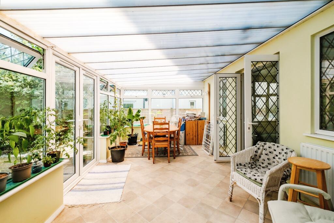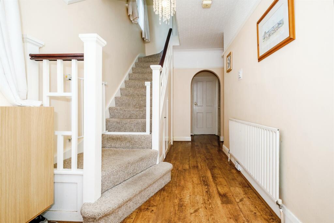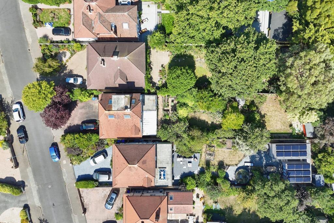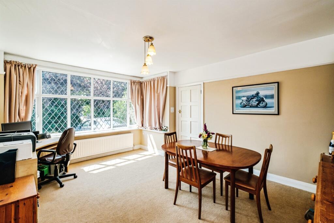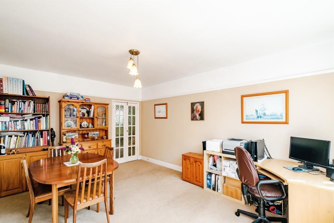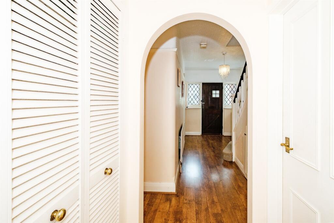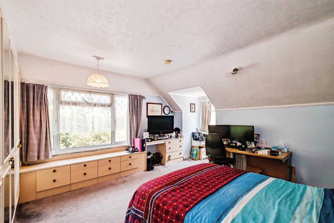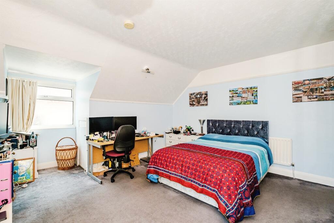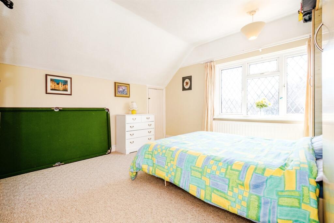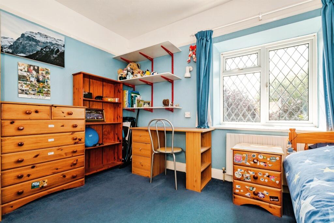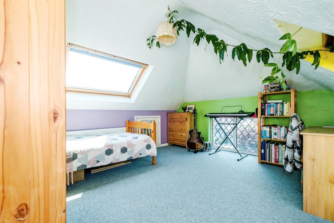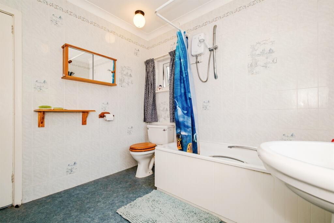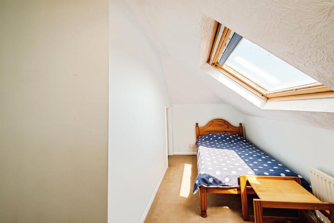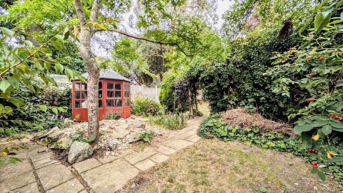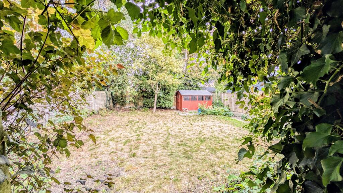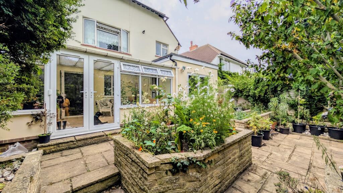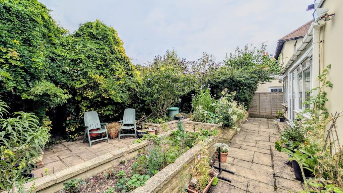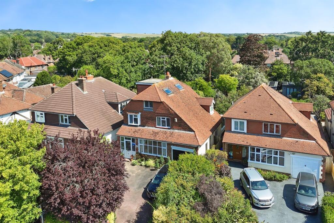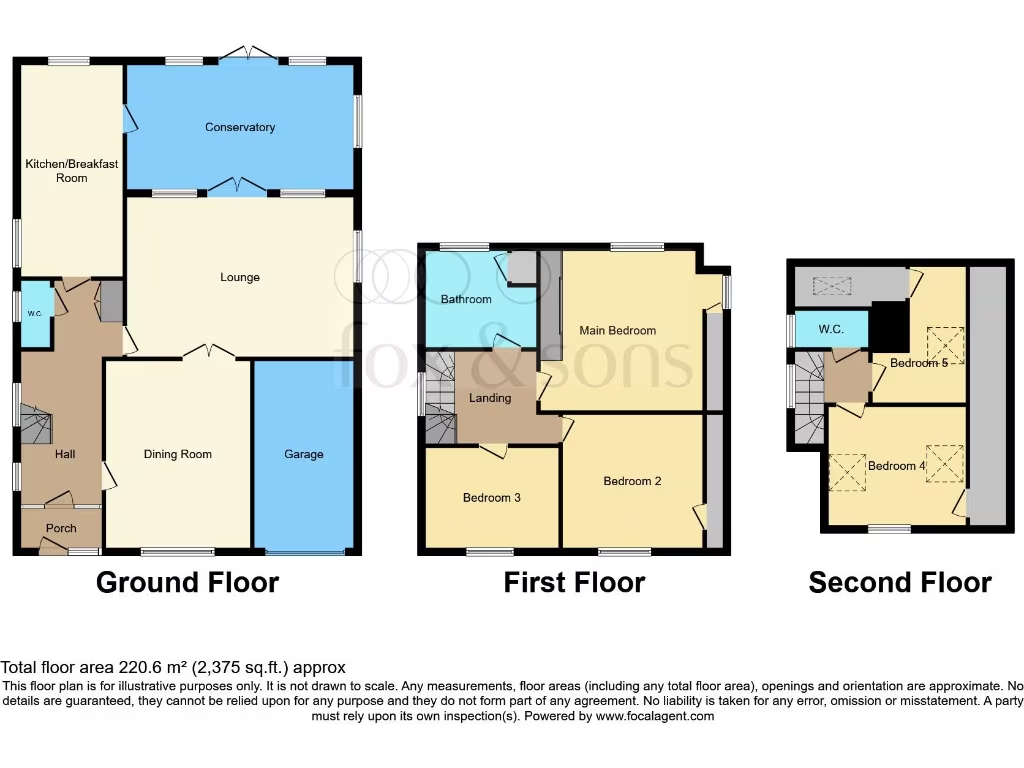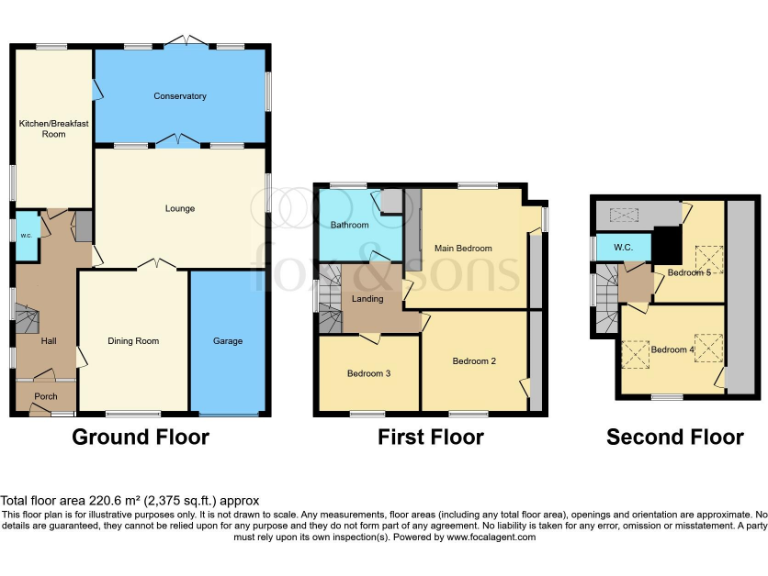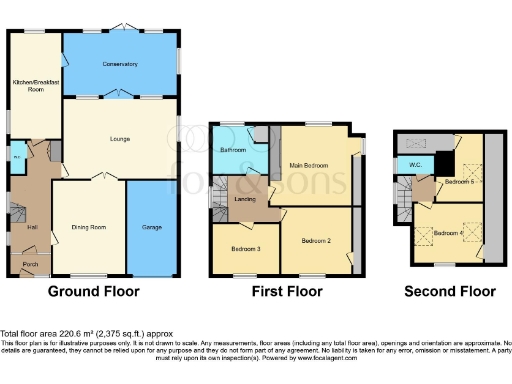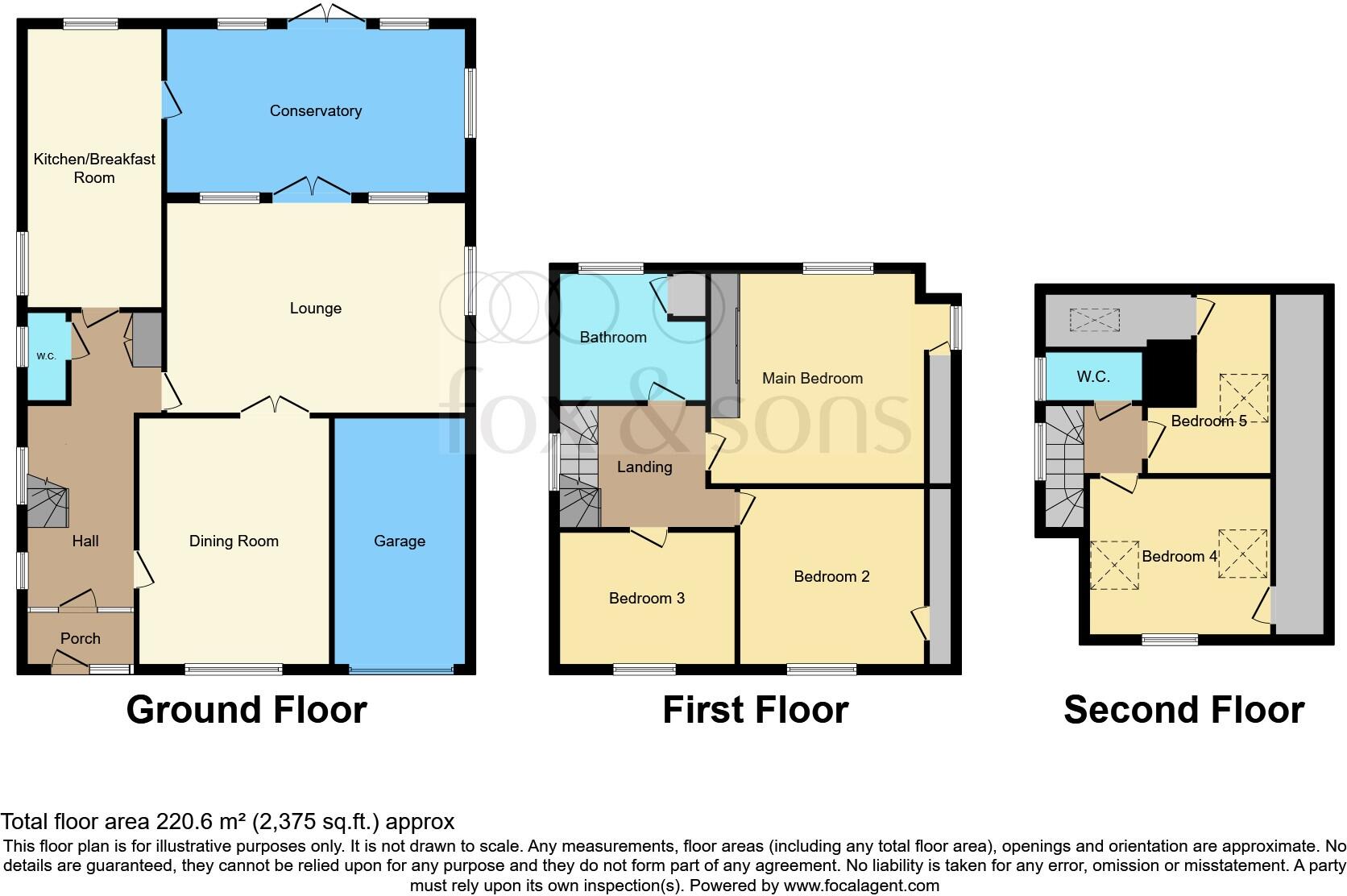Summary - 30 OFFINGTON DRIVE WORTHING BN14 9PN
5 bed 2 bath Detached
Generous 5-bed family home with large garden and garage in sought-after Offington.
Five bedrooms across three floors, ideal for families or multi‑use rooms
Three reception rooms including 20ft lounge and large conservatory
Re-fitted kitchen; gas central heating and double glazing present
Generous rear garden approx. 130 ft — excellent for children and entertaining
Private driveway, garage with mezzanine storage and off-street parking
Some internal decor dated; cosmetic updating likely required
Built 1930–1949 so period features; consider structural/systems survey
Council tax band is above average for the area
Set on a generous plot in favoured Offington Drive, this substantial five-bedroom detached house suits growing families seeking space and good local schools. The layout spans three floors with three reception rooms — lounge, dining room and a large conservatory — giving flexible living and entertaining areas. A modern re-fitted kitchen and double glazing are practical updates that complement the home’s original Mock Tudor character.
Outside, the long rear garden (approximately 130 ft) and private driveway with garage and mezzanine storage deliver true family functionality: room for children, pets and projects. The property is well placed for commuter routes, local amenities and several Ofsted-rated “Good” schools, making it a sensible choice for buyers prioritising location and schooling.
Buyers should note some internal decor is dated and there is scope to modernise bedrooms and finishes to personal taste. Constructed between 1930–1949, the house retains period features but prospective purchasers are advised to commission a full survey and checks on services before purchase. Council tax is above average for the area.
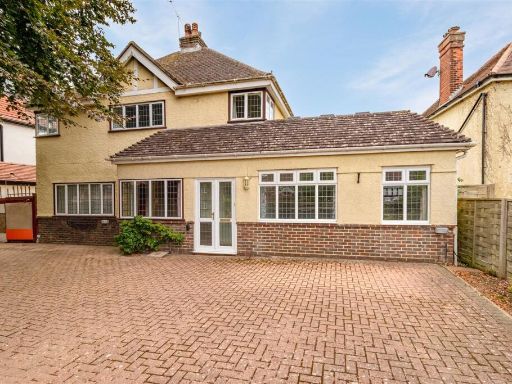 5 bedroom detached house for sale in Offington Lane, Worthing, BN14 — £695,000 • 5 bed • 2 bath • 1829 ft²
5 bedroom detached house for sale in Offington Lane, Worthing, BN14 — £695,000 • 5 bed • 2 bath • 1829 ft²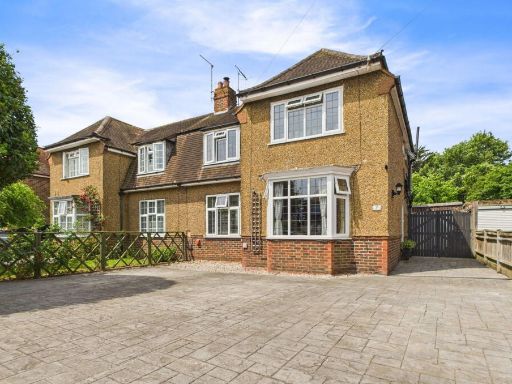 4 bedroom semi-detached house for sale in Offington Drive, Worthing, BN14 9PW, BN14 — £600,000 • 4 bed • 2 bath • 1130 ft²
4 bedroom semi-detached house for sale in Offington Drive, Worthing, BN14 9PW, BN14 — £600,000 • 4 bed • 2 bath • 1130 ft²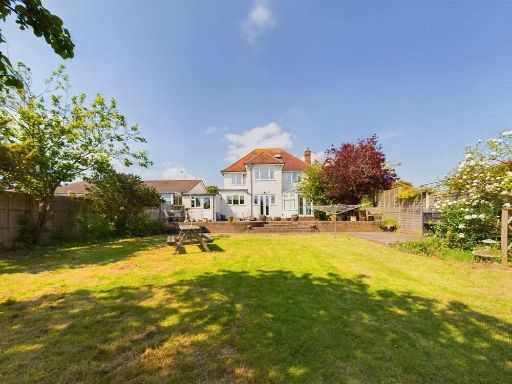 5 bedroom detached house for sale in Arundel Road, Worthing, West Sussex BN13 3ET, BN13 — £700,000 • 5 bed • 1 bath • 2153 ft²
5 bedroom detached house for sale in Arundel Road, Worthing, West Sussex BN13 3ET, BN13 — £700,000 • 5 bed • 1 bath • 2153 ft²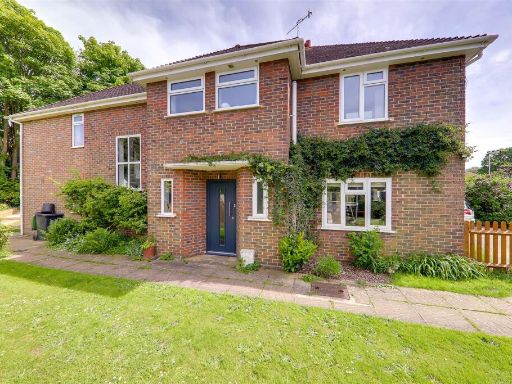 5 bedroom detached house for sale in 9 Greyfriars Close, Worthing, BN13 — £800,000 • 5 bed • 2 bath • 2010 ft²
5 bedroom detached house for sale in 9 Greyfriars Close, Worthing, BN13 — £800,000 • 5 bed • 2 bath • 2010 ft²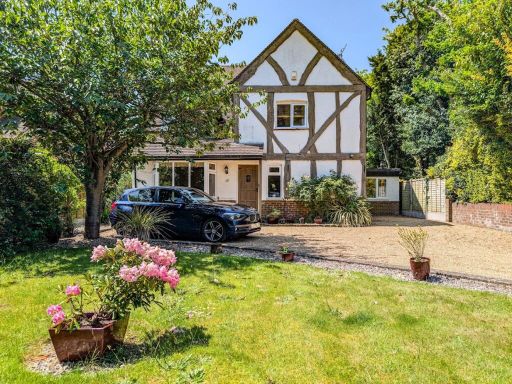 3 bedroom detached house for sale in Gorse Avenue, Worthing, BN14 — £750,000 • 3 bed • 2 bath • 1802 ft²
3 bedroom detached house for sale in Gorse Avenue, Worthing, BN14 — £750,000 • 3 bed • 2 bath • 1802 ft²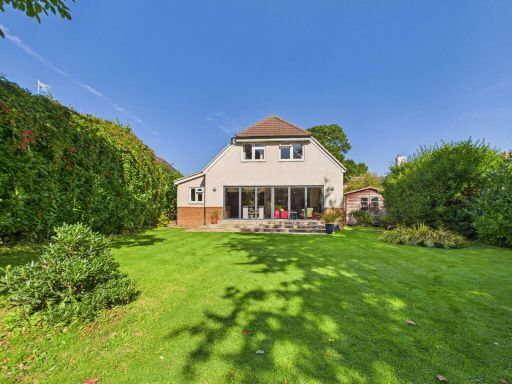 4 bedroom detached house for sale in The Plantation, Worthing, BN13 2AA, BN13 — £840,000 • 4 bed • 2 bath • 2456 ft²
4 bedroom detached house for sale in The Plantation, Worthing, BN13 2AA, BN13 — £840,000 • 4 bed • 2 bath • 2456 ft²