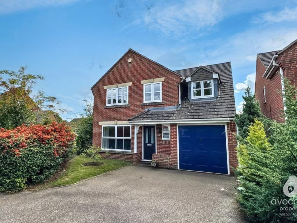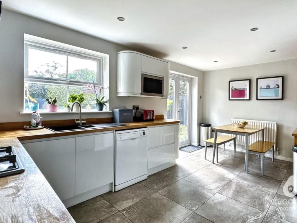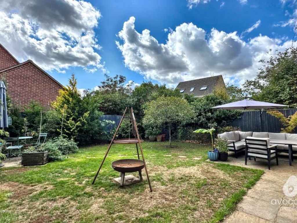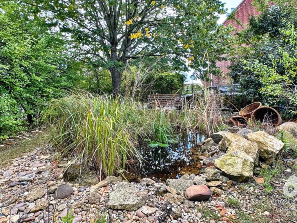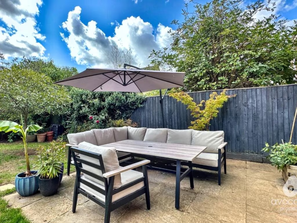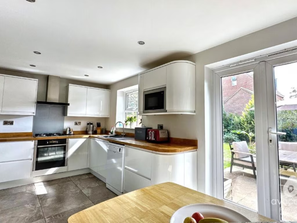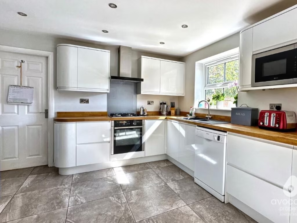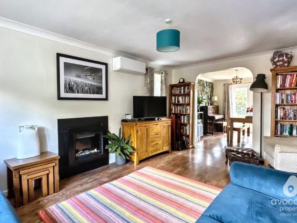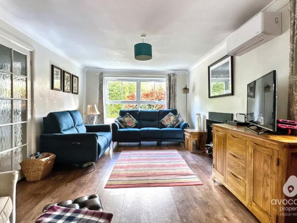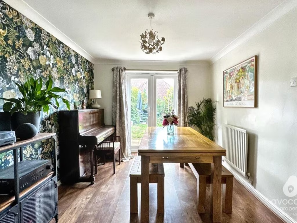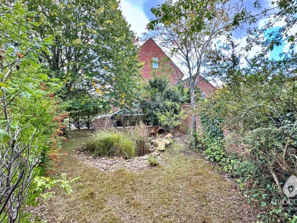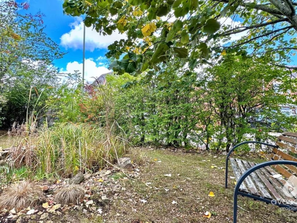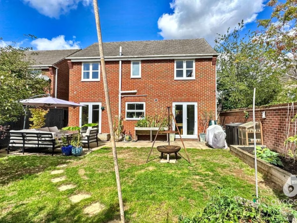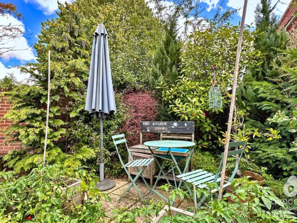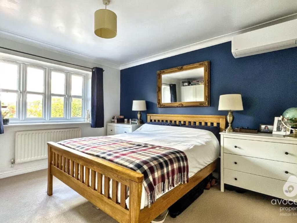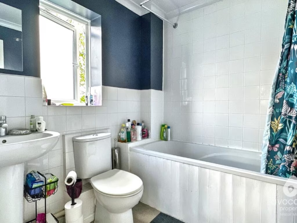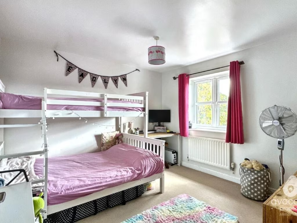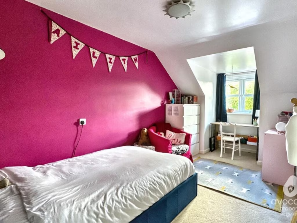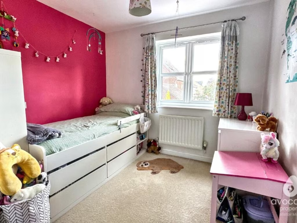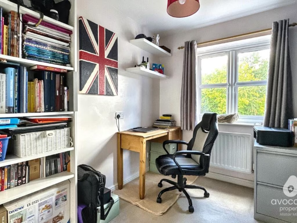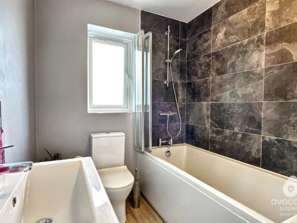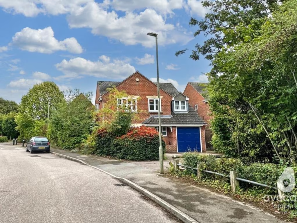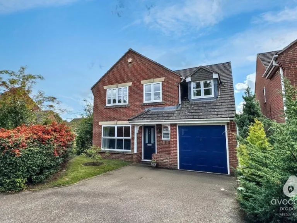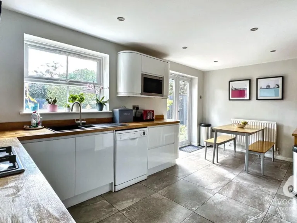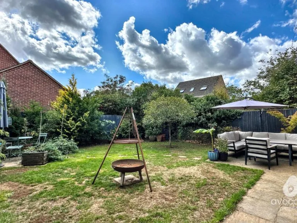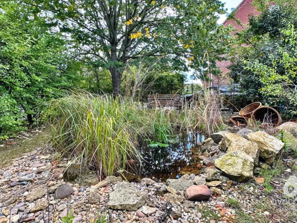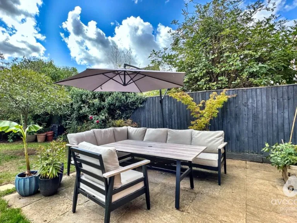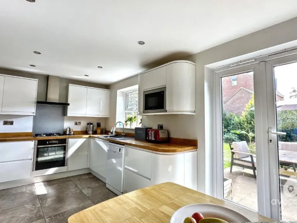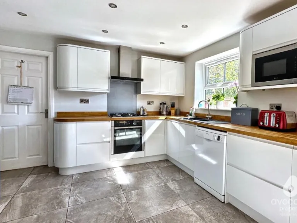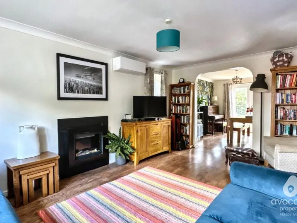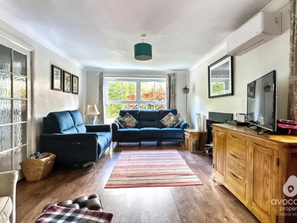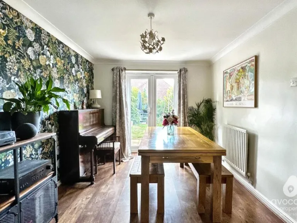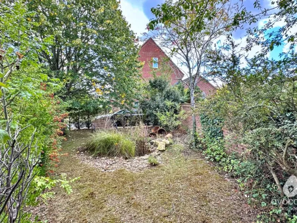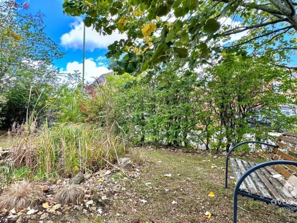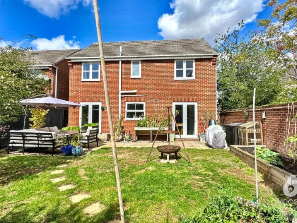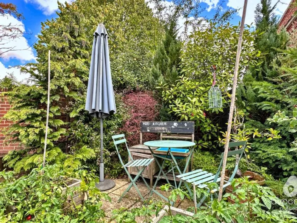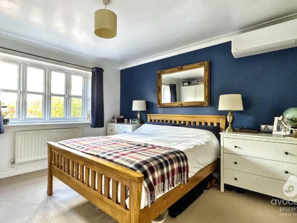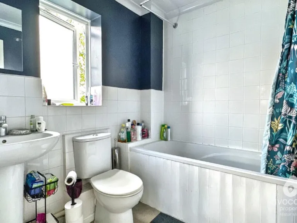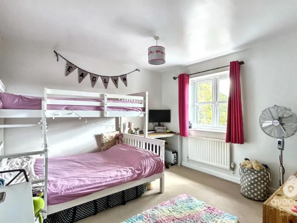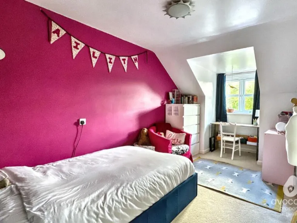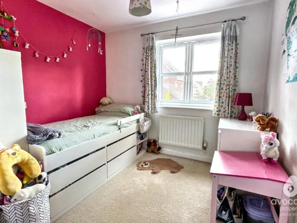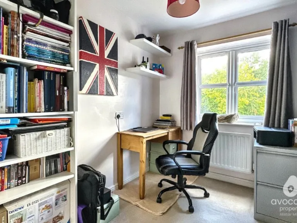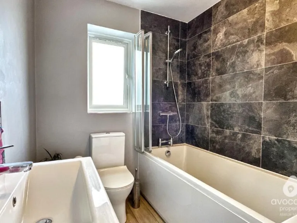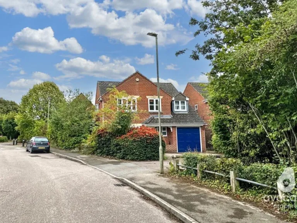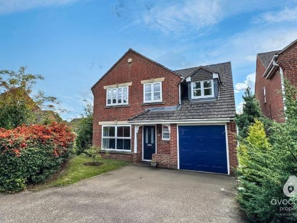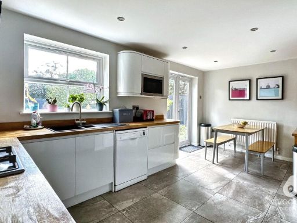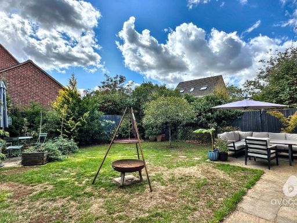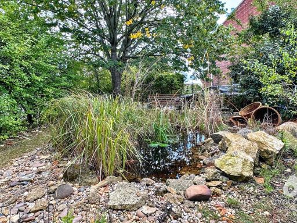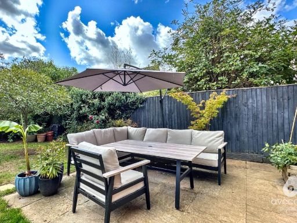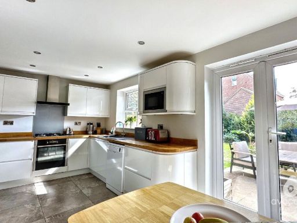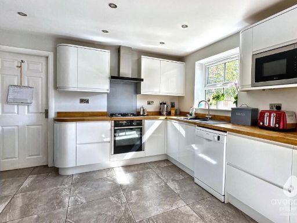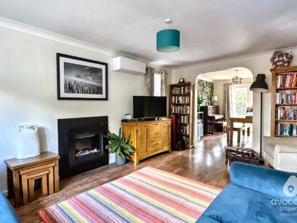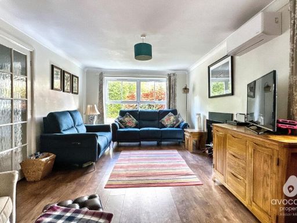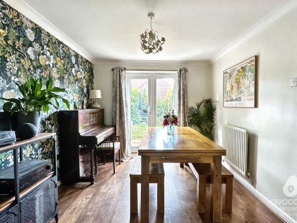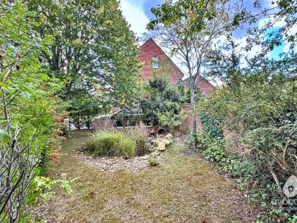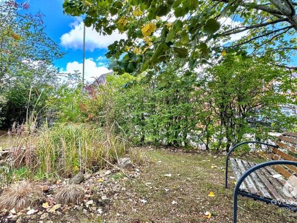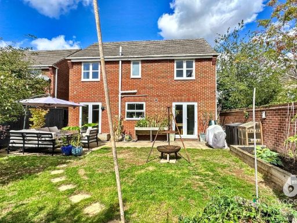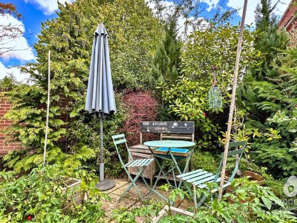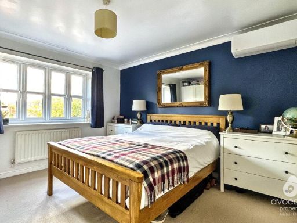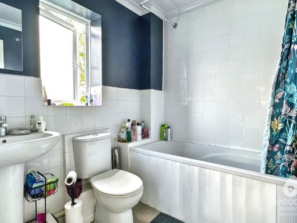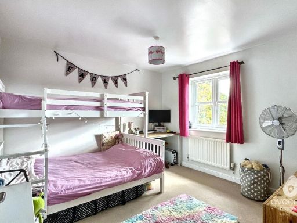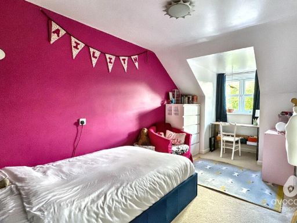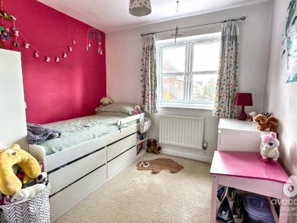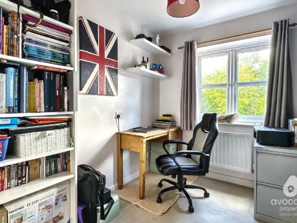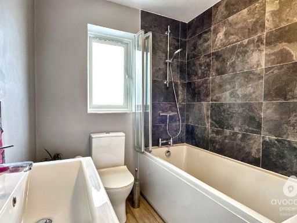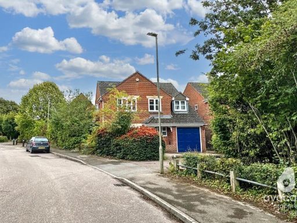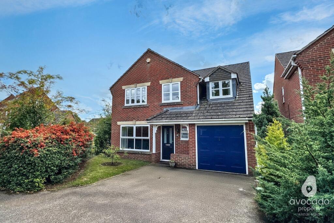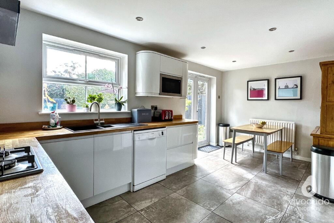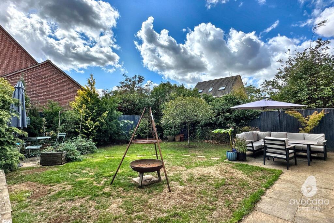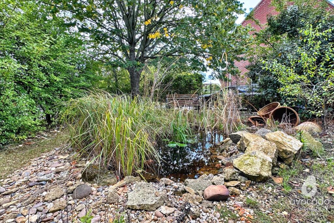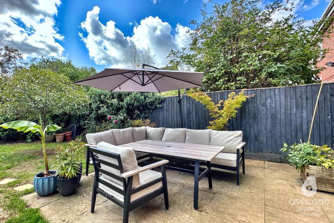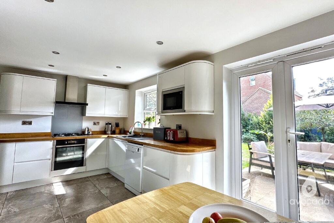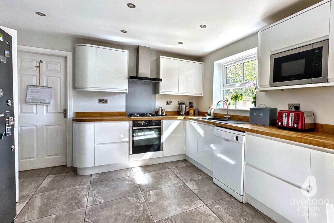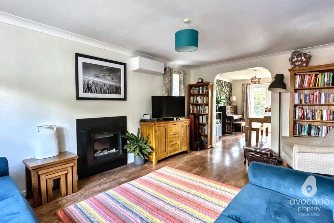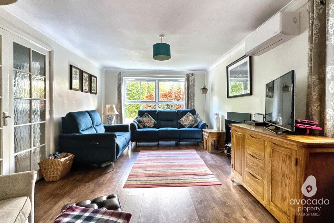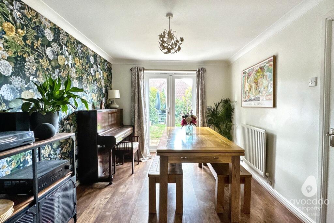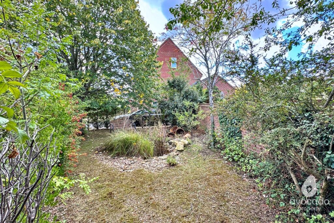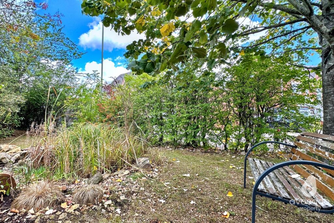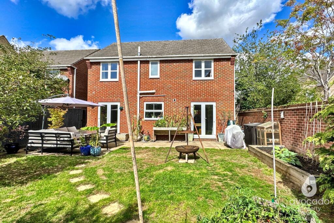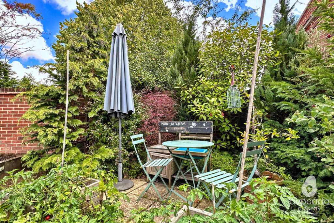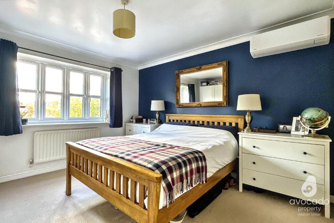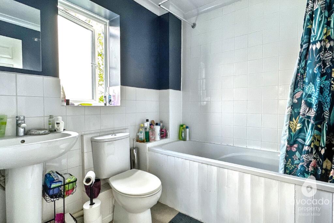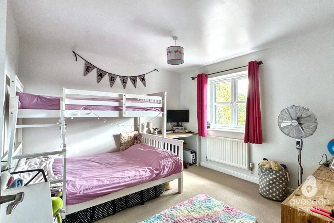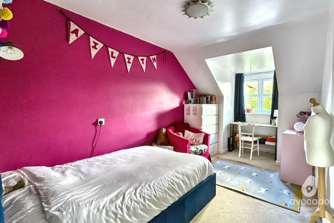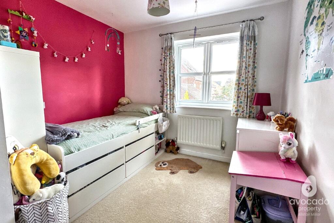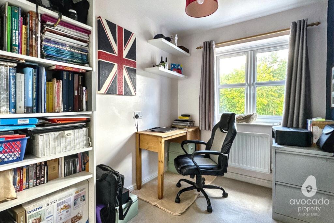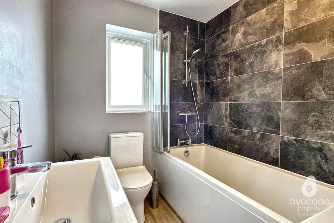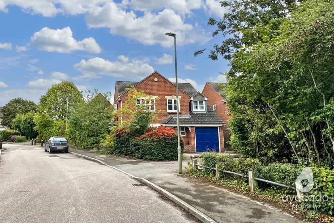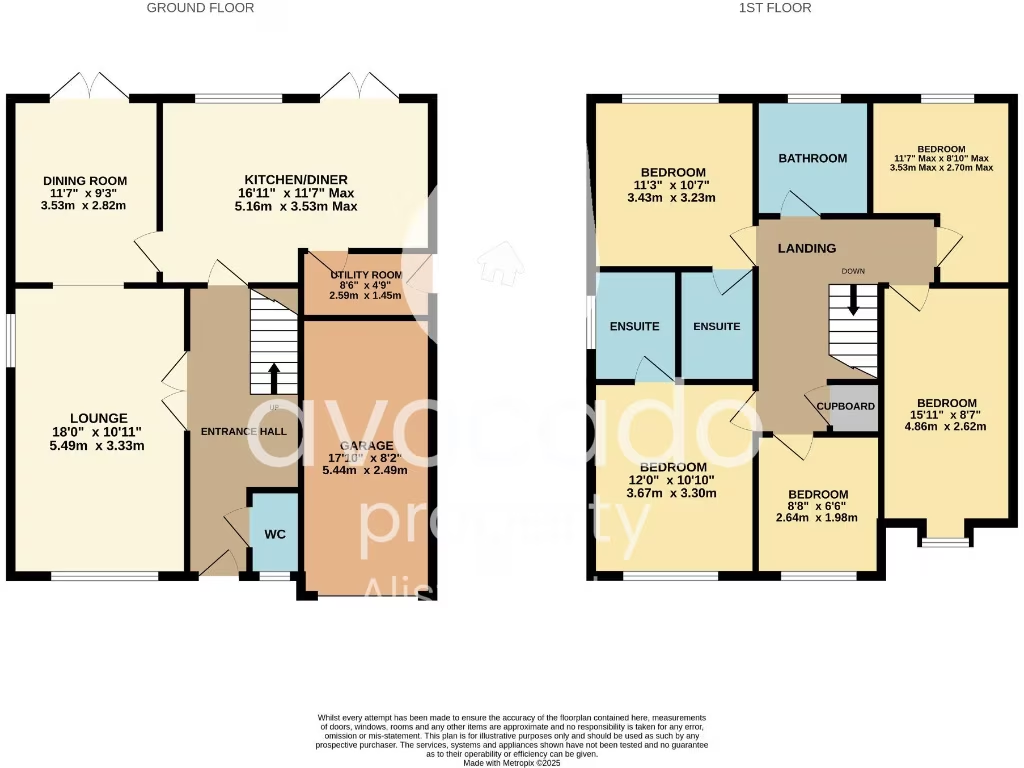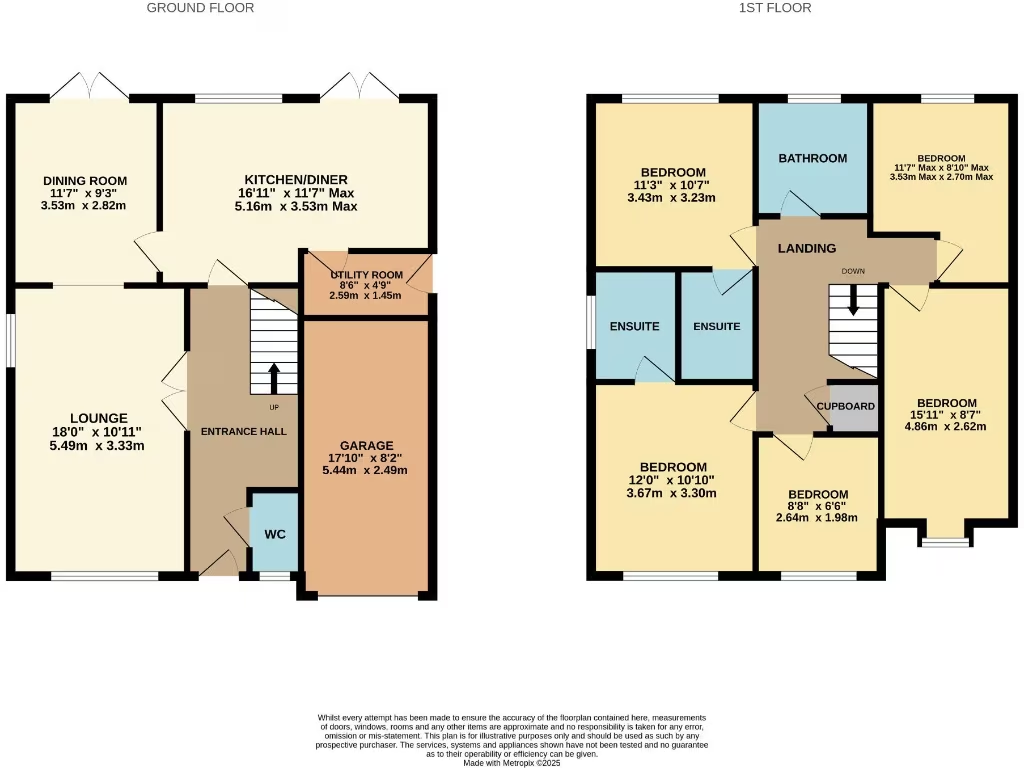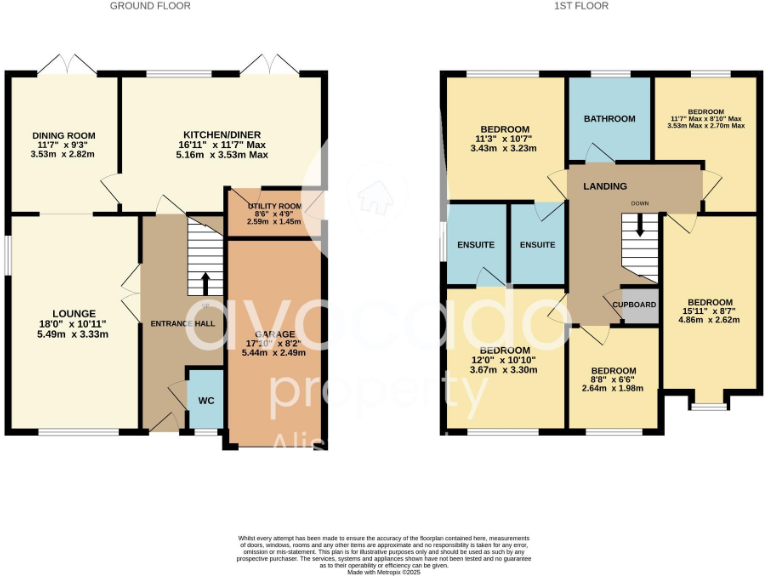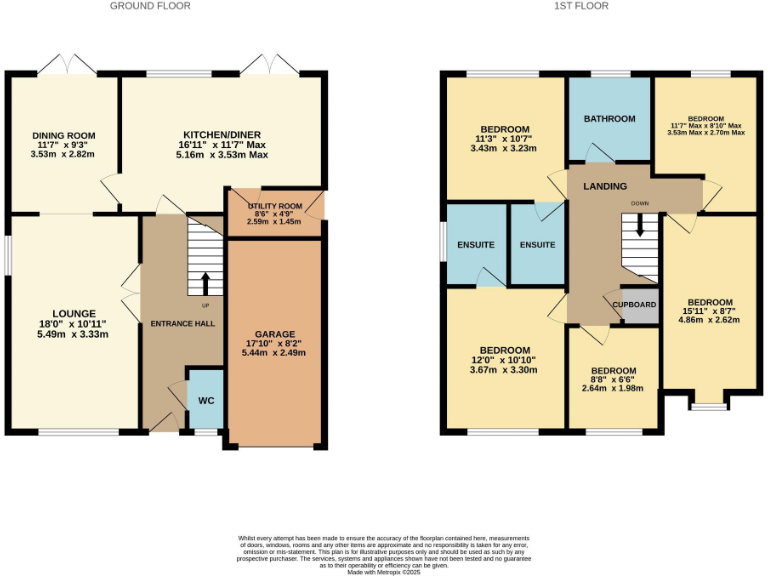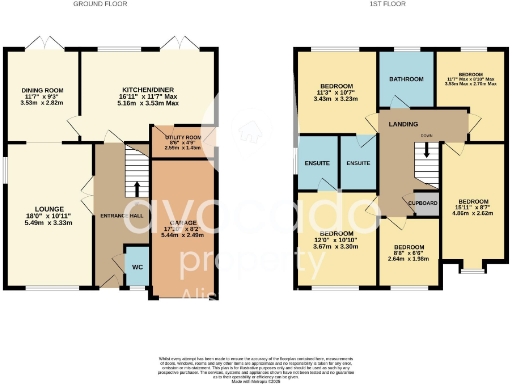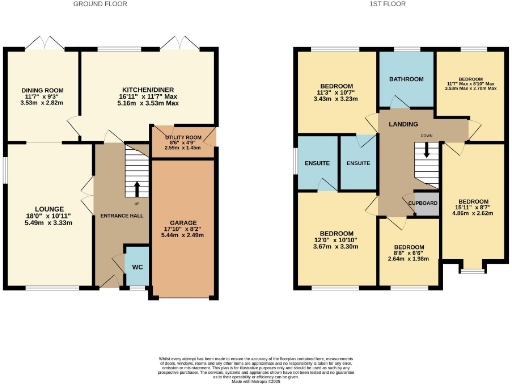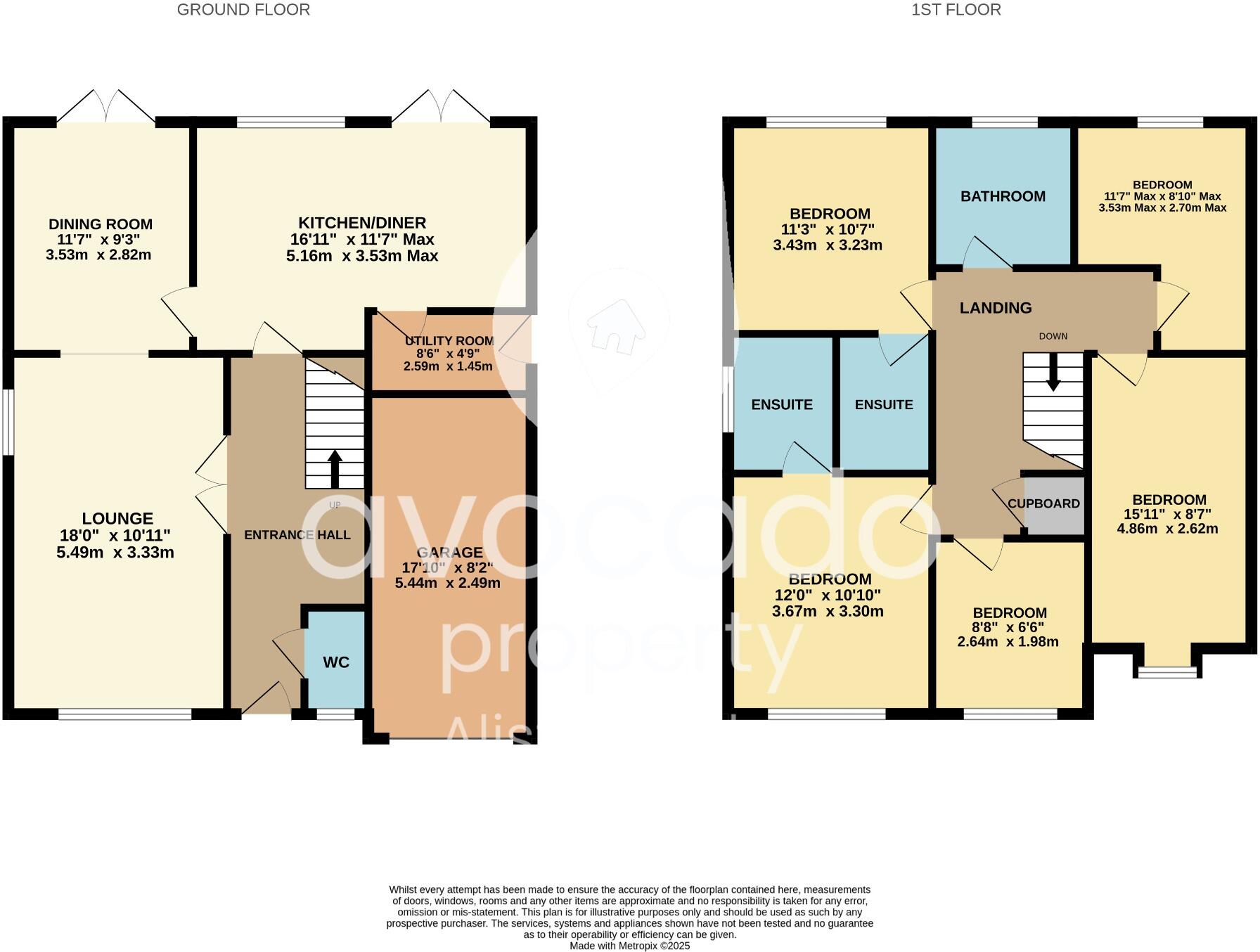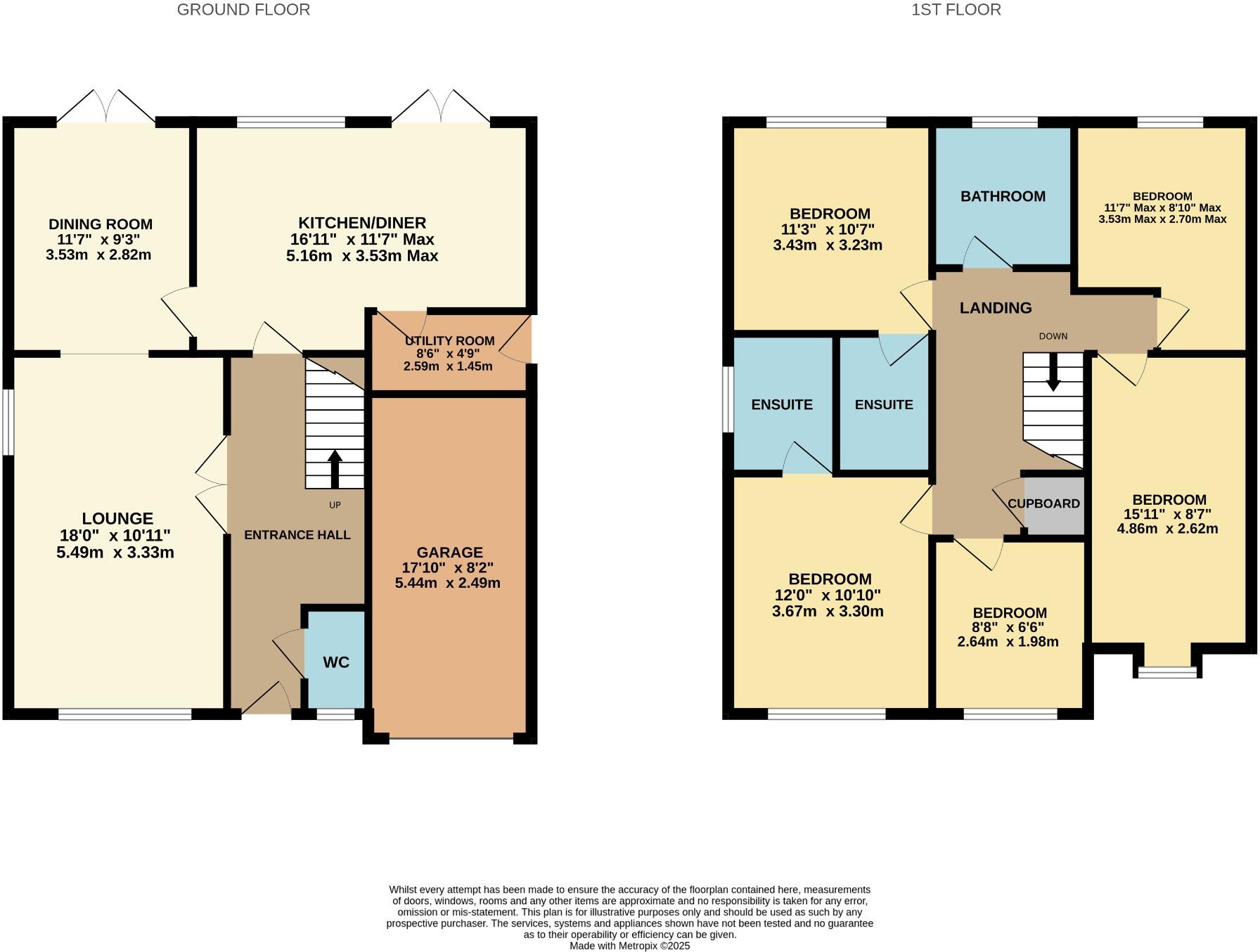Summary - 46 CRANESBILL DRIVE BICESTER OX26 3WQ
5 bed 3 bath Detached
Well-presented five-bedroom family home with private south-facing garden and extension potential (STPP)..
- Five bedrooms, two en-suites, flexible family layout
- Re-fitted kitchen/diner with French doors to private south-facing garden
- New windows installed 2024 for improved efficiency and security
- Master bedroom and lounge with air conditioning for year-round comfort
- Garage and driveway parking; tucked away from main road
- Secret side garden with nature pond; extension potential STPP
- Council tax above average; confirm details of recent works/warranties
- Average local crime; good primary schools within walking distance
This well-presented five-bedroom detached house sits in a quiet cul-de-sac on popular Bure Park, offering practical family living and recent upgrades. The re-fitted kitchen/diner with French doors opens onto a south-facing rear garden that enjoys a high degree of privacy, while a separate utility, garage and driveway add everyday convenience.
The ground floor layout includes a spacious lounge and dining area with air conditioning, plus a re-fitted downstairs WC. Upstairs there are five bedrooms, two with en-suite facilities; the master also benefits from air conditioning. The family bathroom was re-fitted in 2024 and the property has new windows fitted the same year, improving thermal efficiency and peace of mind.
Externally the plot is a generous corner position with a sheltered rear garden and a 'secret' side garden that contains a nature pond and offers scope to incorporate extra outside space or extend subject to planning permission (STPP). The house is freehold, built around 1996–2002, and offers about 1,560 sq ft of accommodation — an average-sized family home in a comfortable suburb.
Practical points to note: council tax is above average and the wider area records average crime levels. While the home is newly renovated throughout, buyers should confirm specifics of recent works and any warranties; extension plans would require formal planning consent.
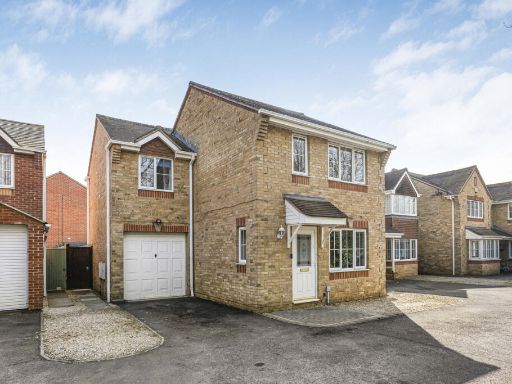 3 bedroom detached house for sale in Germander Way, Bicester, OX26 — £435,000 • 3 bed • 2 bath • 1066 ft²
3 bedroom detached house for sale in Germander Way, Bicester, OX26 — £435,000 • 3 bed • 2 bath • 1066 ft²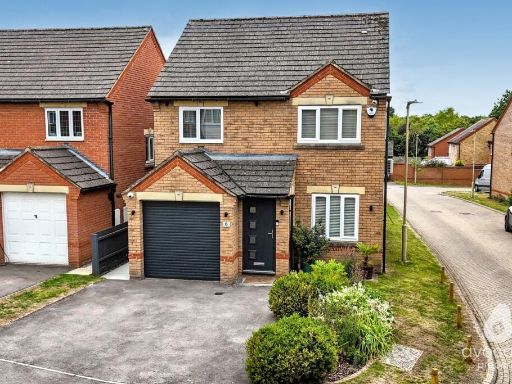 3 bedroom detached house for sale in Saffron Close, Bure Park, Bicester, OX26 — £475,000 • 3 bed • 2 bath • 904 ft²
3 bedroom detached house for sale in Saffron Close, Bure Park, Bicester, OX26 — £475,000 • 3 bed • 2 bath • 904 ft²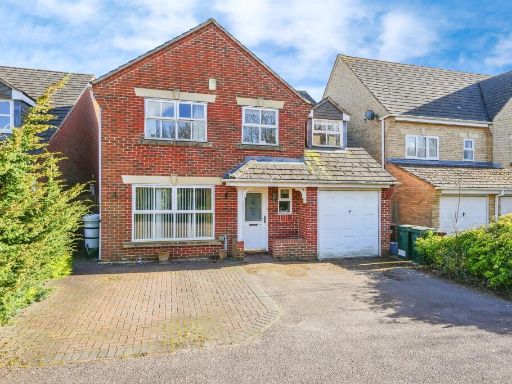 5 bedroom detached house for sale in Cranesbill Drive, Bicester, OX26 — £600,000 • 5 bed • 3 bath • 1577 ft²
5 bedroom detached house for sale in Cranesbill Drive, Bicester, OX26 — £600,000 • 5 bed • 3 bath • 1577 ft²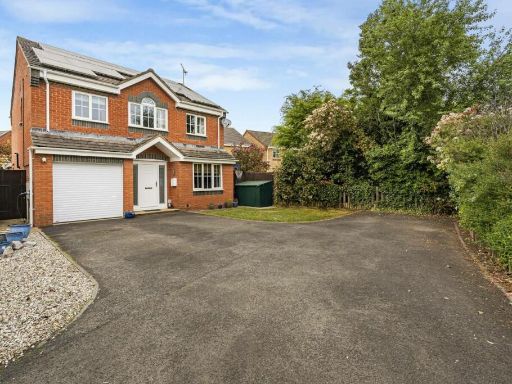 4 bedroom detached house for sale in Mullein Road, Bicester, OX26 — £575,000 • 4 bed • 2 bath • 1448 ft²
4 bedroom detached house for sale in Mullein Road, Bicester, OX26 — £575,000 • 4 bed • 2 bath • 1448 ft²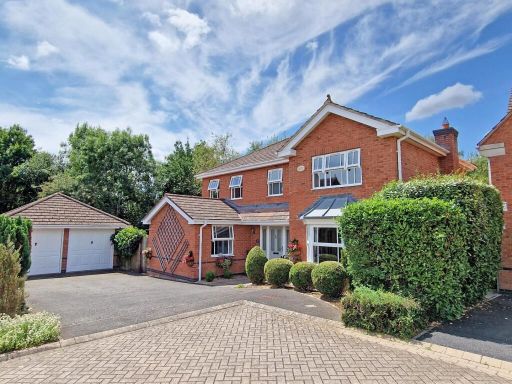 4 bedroom detached house for sale in Primrose Drive, Bicester, OX26 — £775,000 • 4 bed • 2 bath • 1859 ft²
4 bedroom detached house for sale in Primrose Drive, Bicester, OX26 — £775,000 • 4 bed • 2 bath • 1859 ft²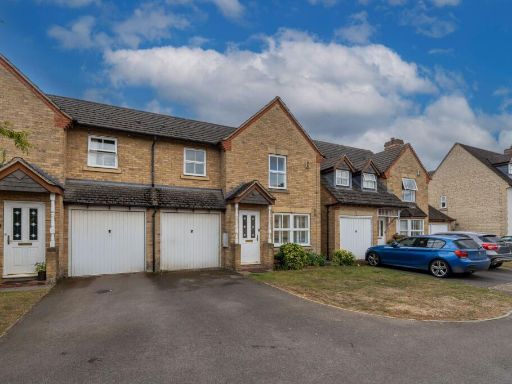 3 bedroom semi-detached house for sale in Reedmace Road, Bicester, OX26 — £350,000 • 3 bed • 2 bath • 842 ft²
3 bedroom semi-detached house for sale in Reedmace Road, Bicester, OX26 — £350,000 • 3 bed • 2 bath • 842 ft²