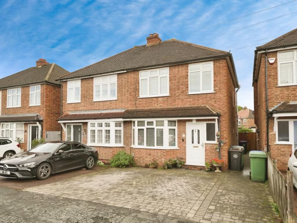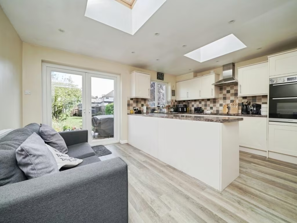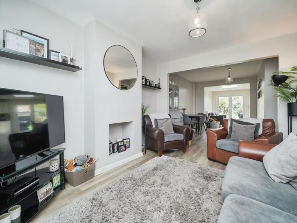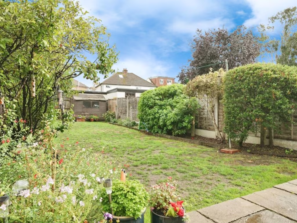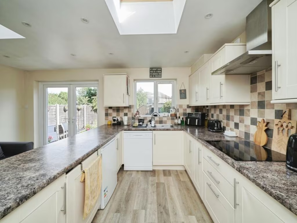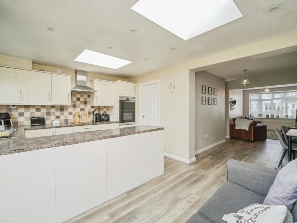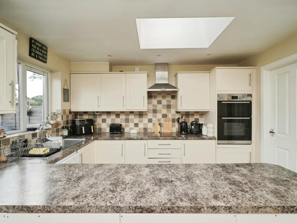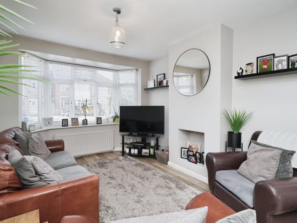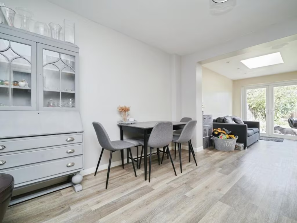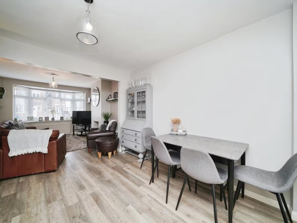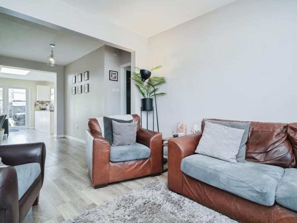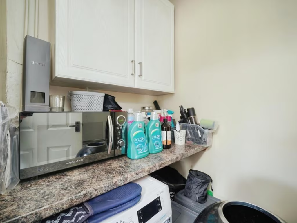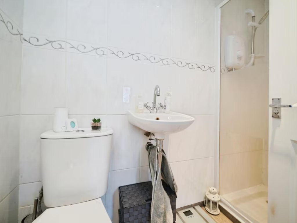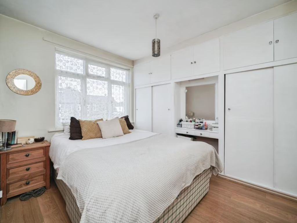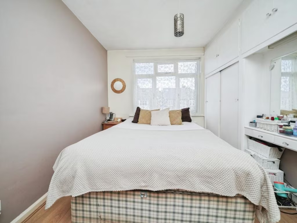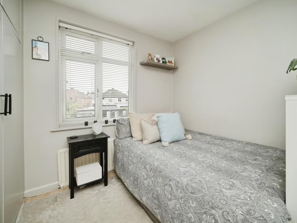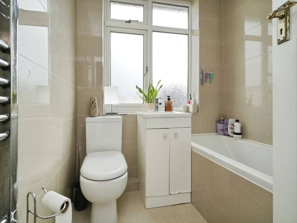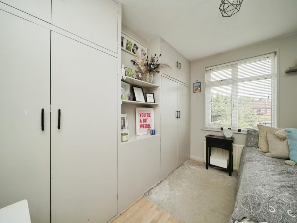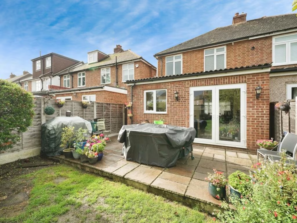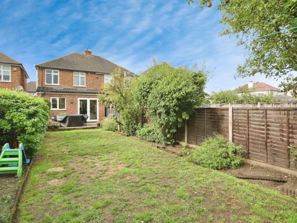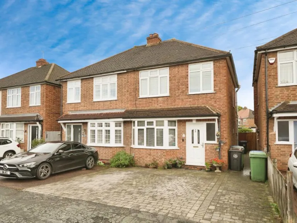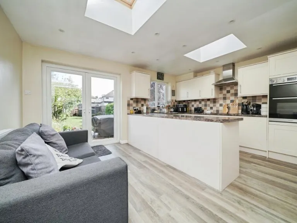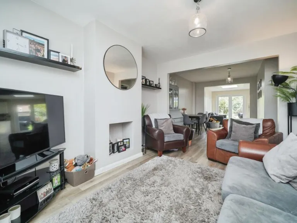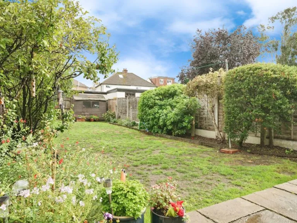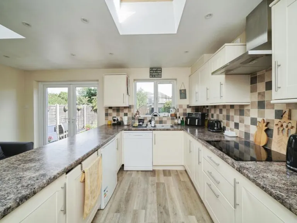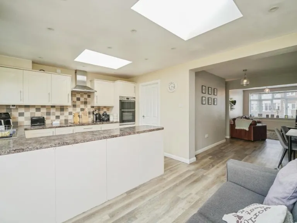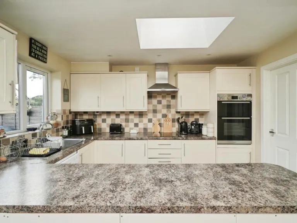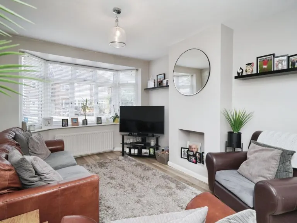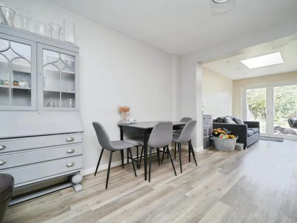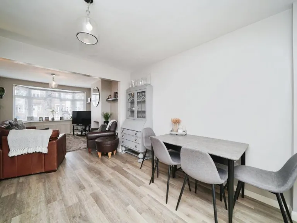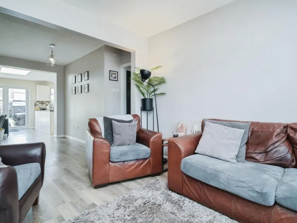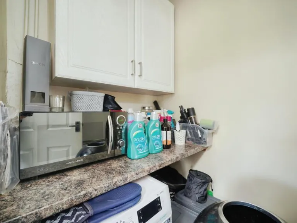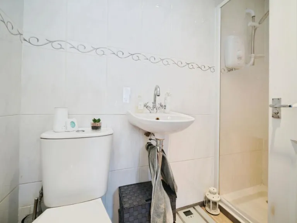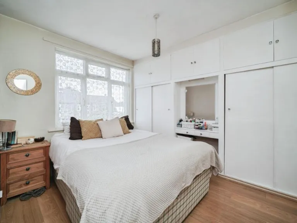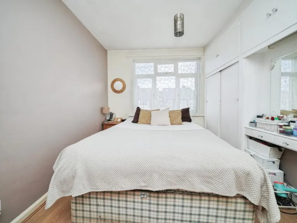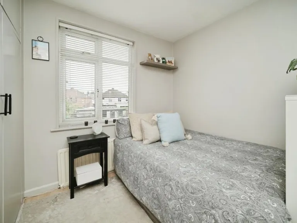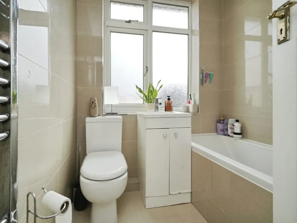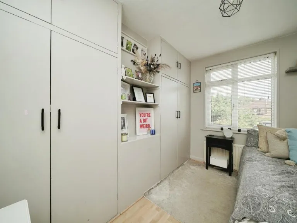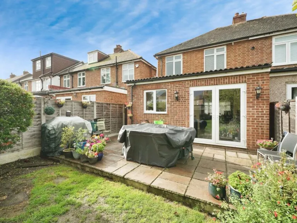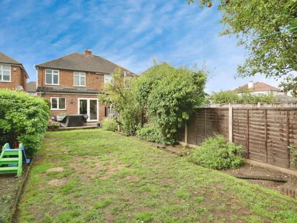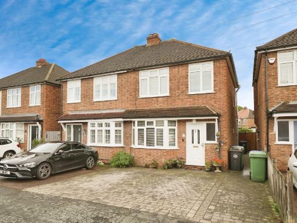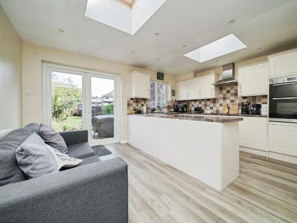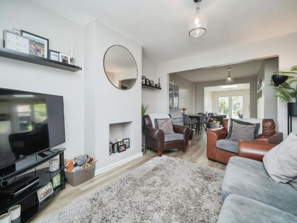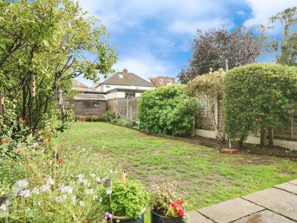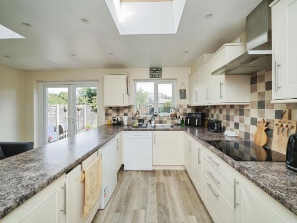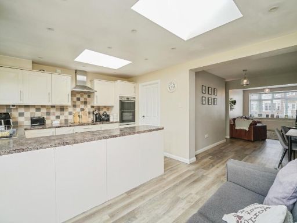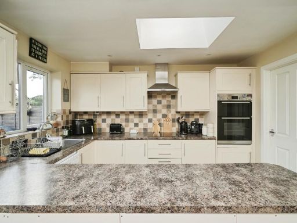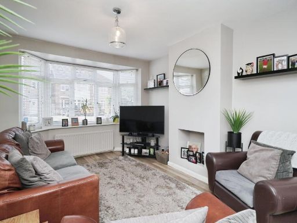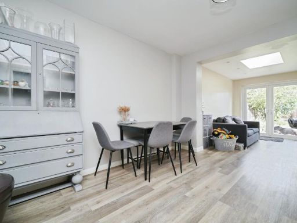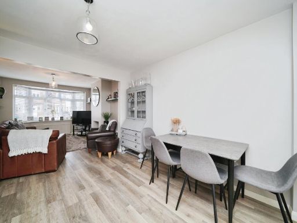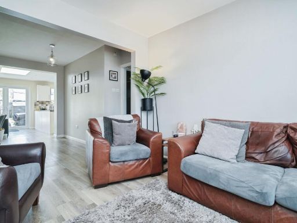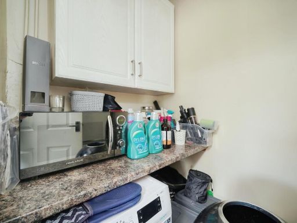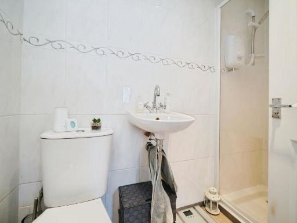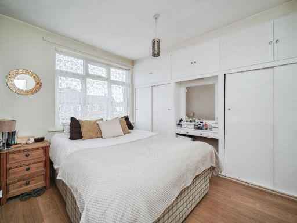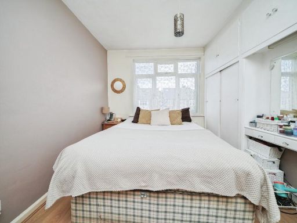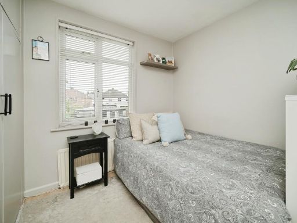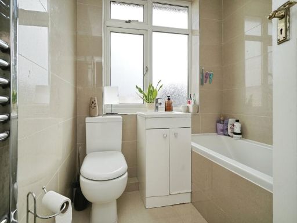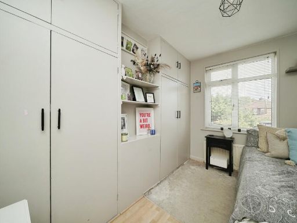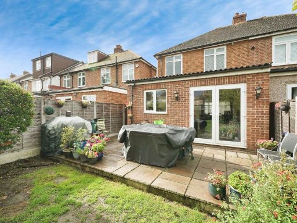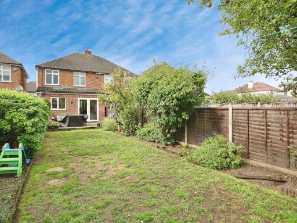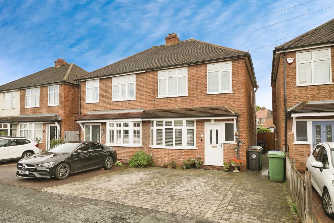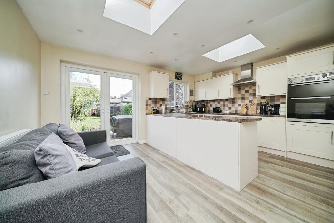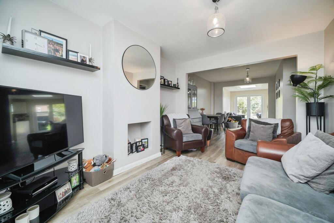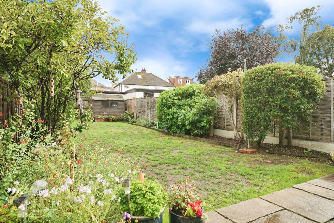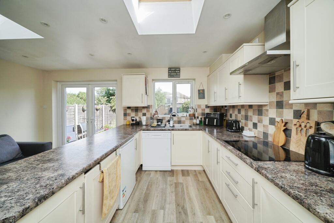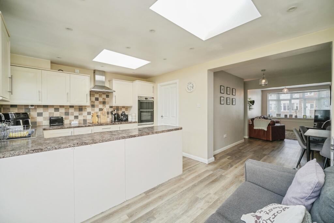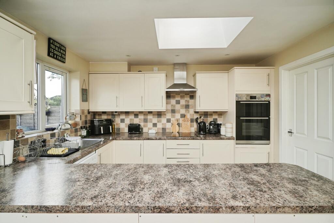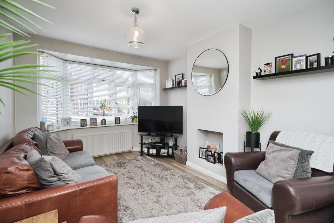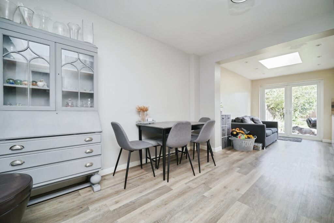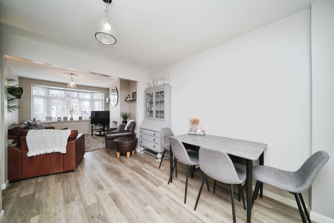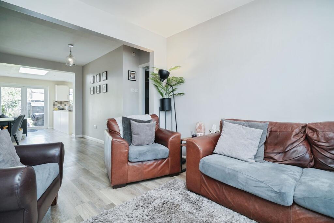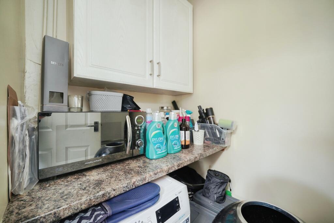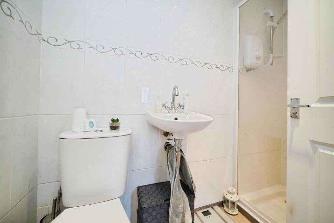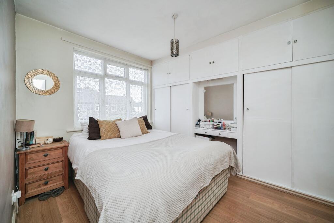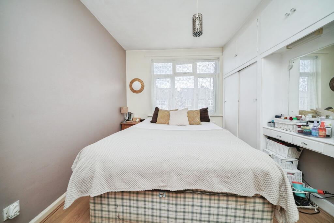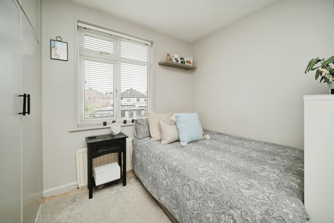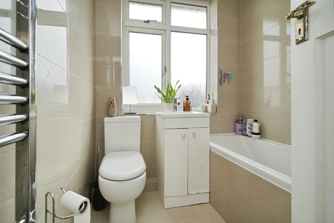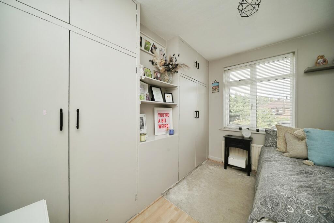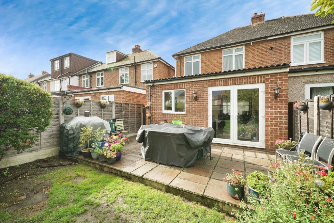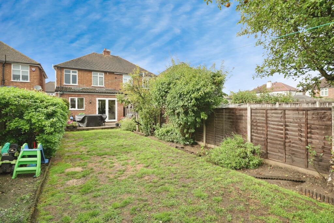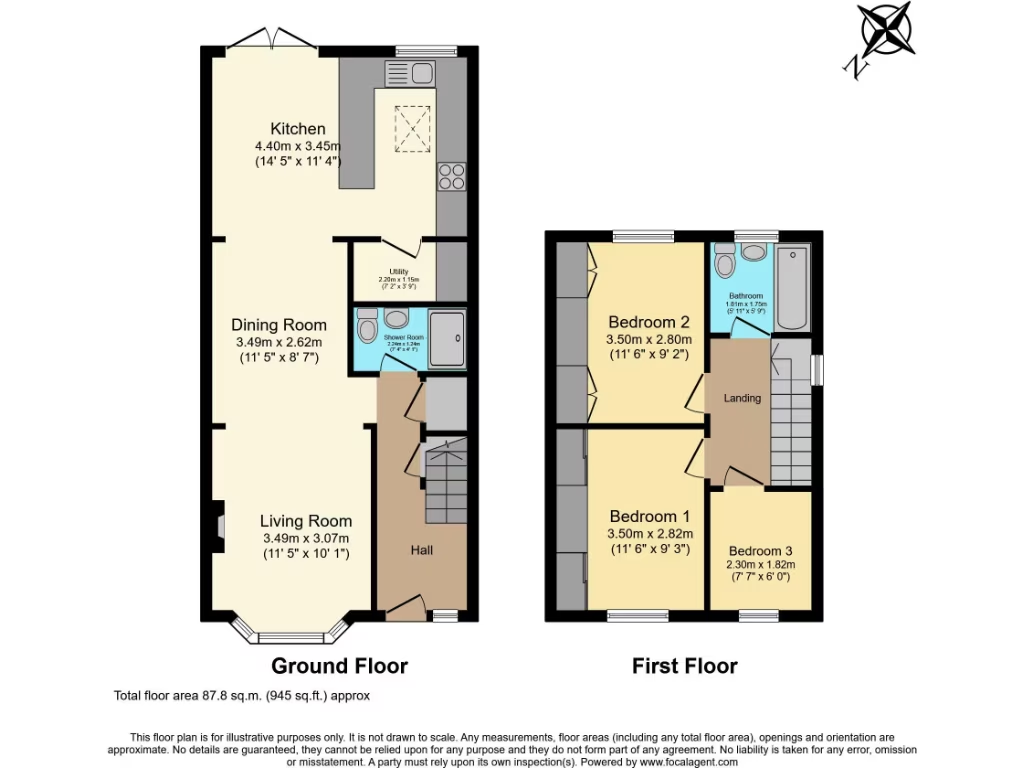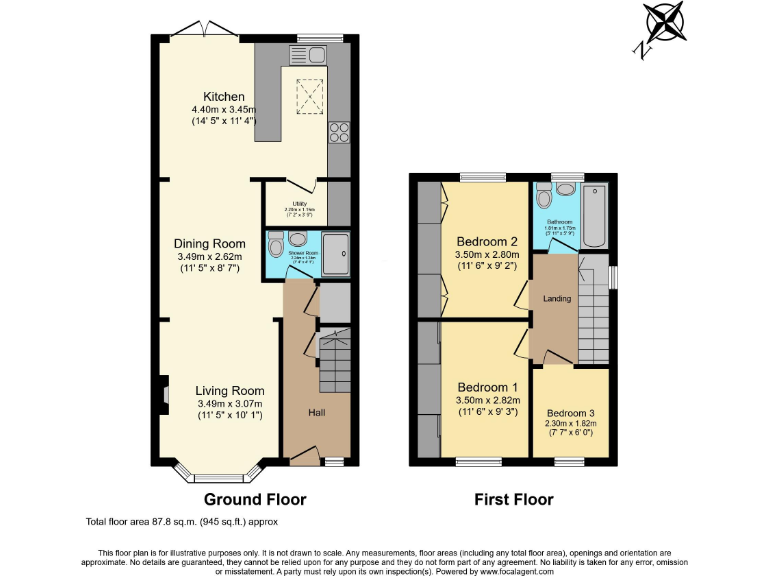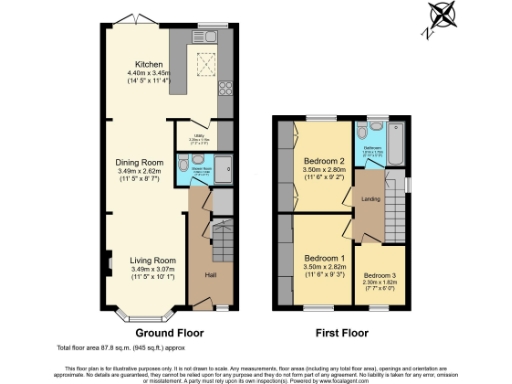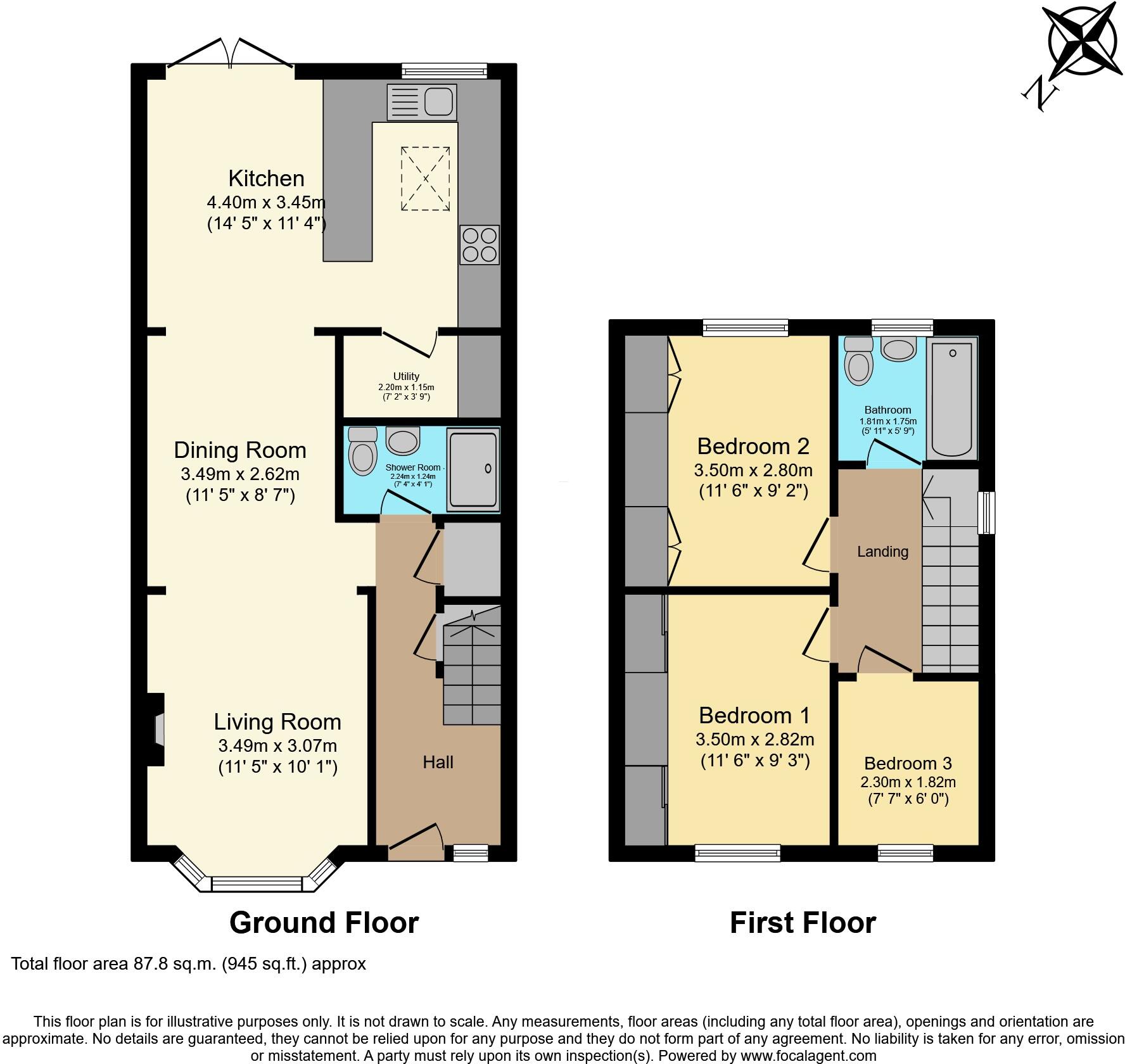Summary -
7 Cottimore Avenue,WALTON-ON-THAMES,KT12 2AD
KT12 2AD
3 bed 2 bath Semi-Detached
Ideal family base near Walton station and riverside amenities.
Extended open-plan kitchen/diner with utility room
This extended three-bedroom semi offers well-planned living across approximately 945 sq ft, tailored to family life near Walton-on-Thames. Ground-floor expansion creates a bright open-plan kitchen/diner with utility room and a double-length through reception — ideal for everyday living and entertaining. The rear opens to a large private garden; off-street parking adds practical convenience.
Bedrooms are three well-proportioned rooms served by two modern bathrooms (one ground-floor shower, one first-floor family bathroom). The property benefits from gas central heating, double glazing and fitted storage, and sits within easy reach of Walton station, good local schools and Thames-side amenities.
Practical points to note: the plot is small for the area and internal floorspace is average at 945 sq ft. There is a medium flood risk for the postcode, and council tax is moderate. The house is freehold and in a very low crime, affluent neighbourhood with fast broadband and excellent mobile signal.
For families seeking a ready-to-live-in, extended property close to transport links and riverside leisure, this house balances comfortable living spaces with straightforward commuting and local amenities.
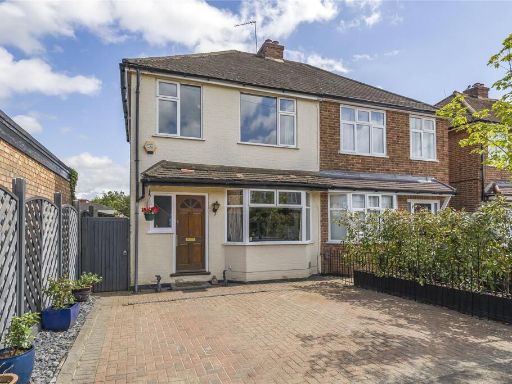 3 bedroom semi-detached house for sale in Cottimore Avenue, Walton-On-Thames, Surrey, KT12 — £550,000 • 3 bed • 1 bath • 954 ft²
3 bedroom semi-detached house for sale in Cottimore Avenue, Walton-On-Thames, Surrey, KT12 — £550,000 • 3 bed • 1 bath • 954 ft²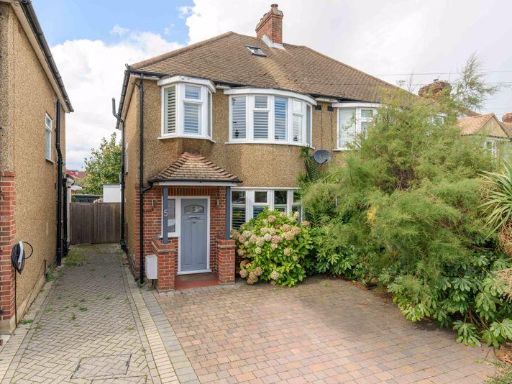 3 bedroom semi-detached house for sale in Stuart Avenue, Walton-On-Thames, KT12 — £700,000 • 3 bed • 2 bath • 1020 ft²
3 bedroom semi-detached house for sale in Stuart Avenue, Walton-On-Thames, KT12 — £700,000 • 3 bed • 2 bath • 1020 ft²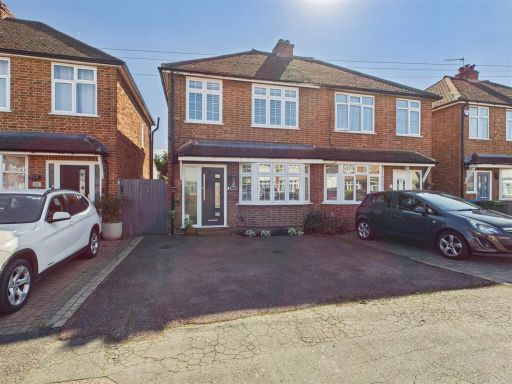 3 bedroom semi-detached house for sale in Cottimore Avenue, Walton-On-Thames, KT12 — £575,000 • 3 bed • 1 bath • 877 ft²
3 bedroom semi-detached house for sale in Cottimore Avenue, Walton-On-Thames, KT12 — £575,000 • 3 bed • 1 bath • 877 ft²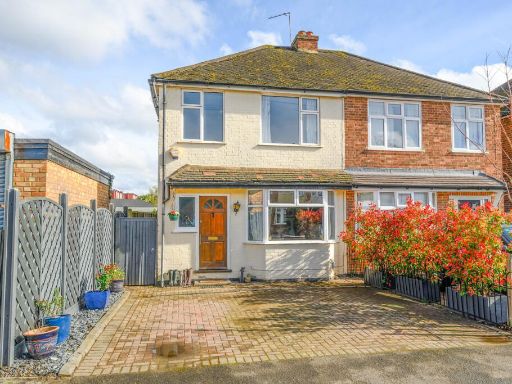 3 bedroom semi-detached house for sale in Cottimore Avenue, Walton-on-Thames, KT12 — £550,000 • 3 bed • 1 bath • 1040 ft²
3 bedroom semi-detached house for sale in Cottimore Avenue, Walton-on-Thames, KT12 — £550,000 • 3 bed • 1 bath • 1040 ft²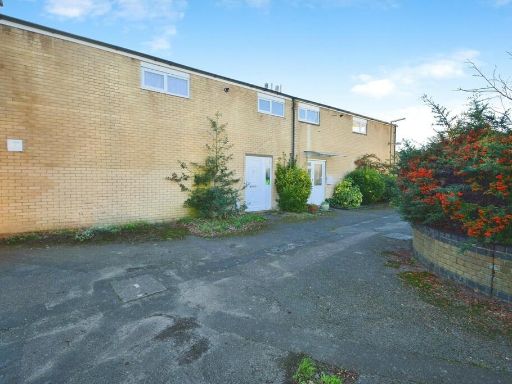 3 bedroom semi-detached house for sale in Walton On Thames, KT12 — £445,000 • 3 bed • 1 bath • 798 ft²
3 bedroom semi-detached house for sale in Walton On Thames, KT12 — £445,000 • 3 bed • 1 bath • 798 ft²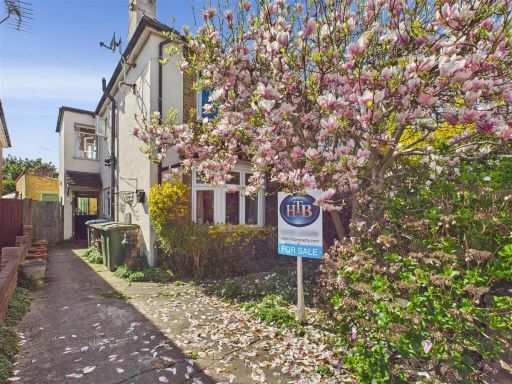 3 bedroom semi-detached house for sale in Cottimore Lane, Walton-On-Thames, KT12 — £600,000 • 3 bed • 2 bath • 1559 ft²
3 bedroom semi-detached house for sale in Cottimore Lane, Walton-On-Thames, KT12 — £600,000 • 3 bed • 2 bath • 1559 ft²