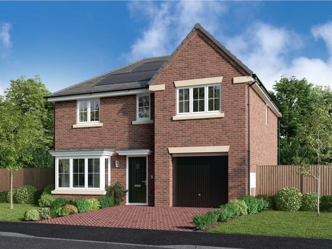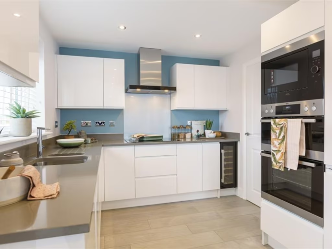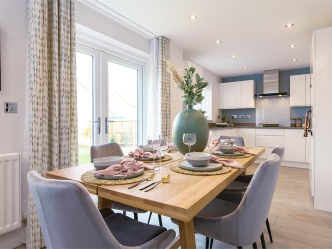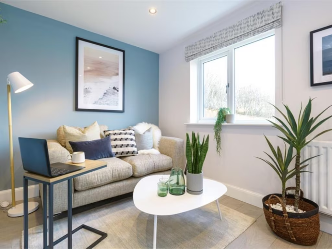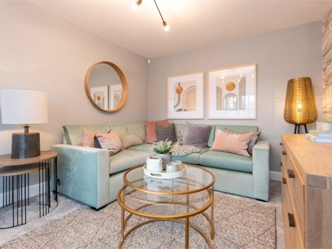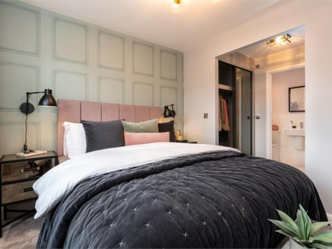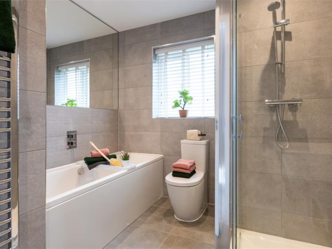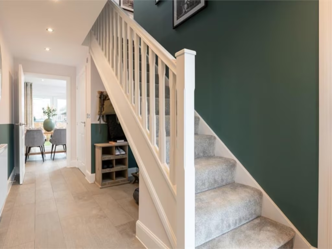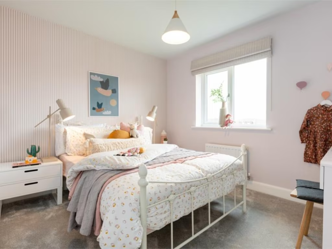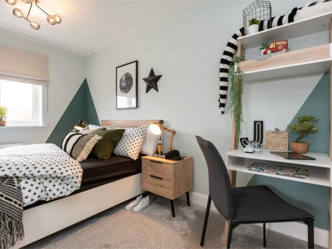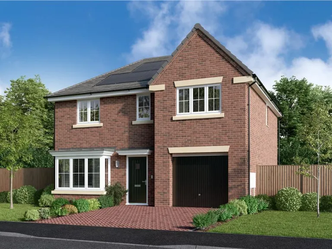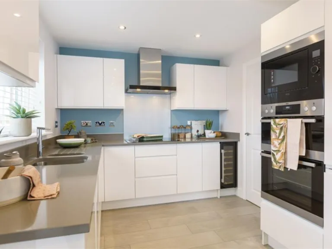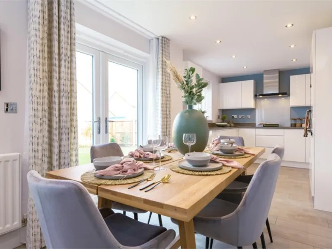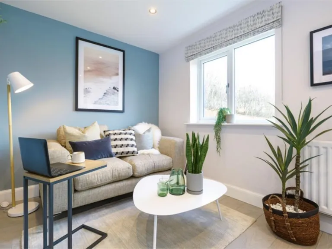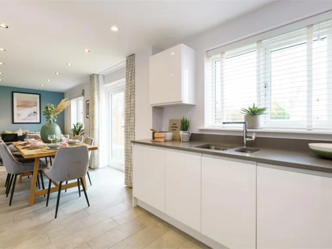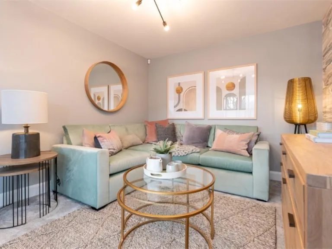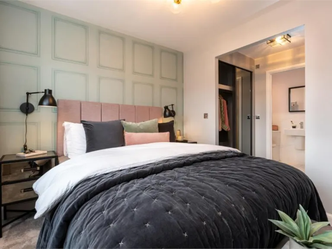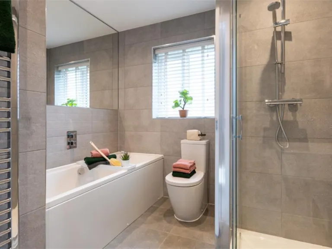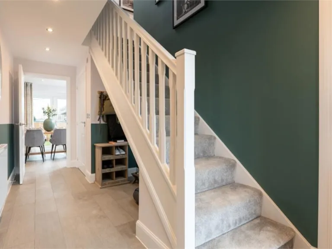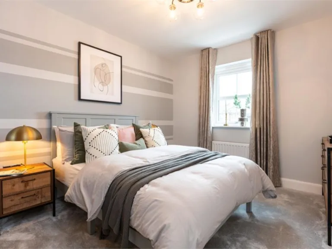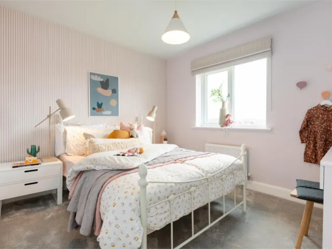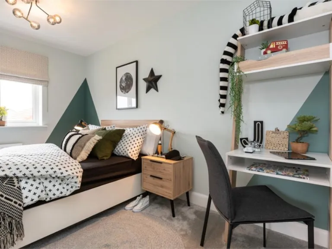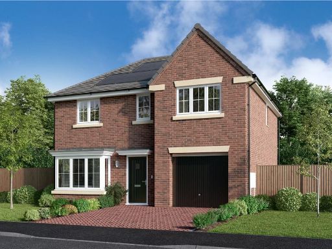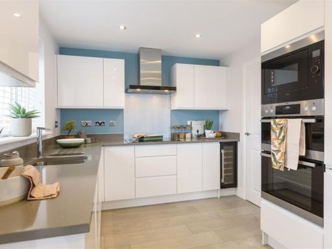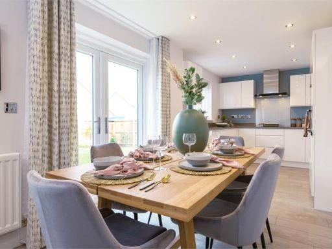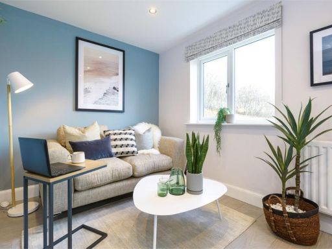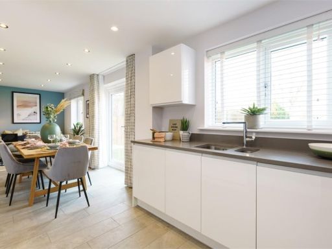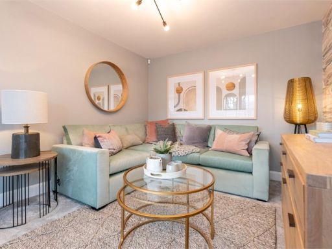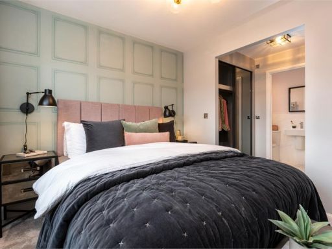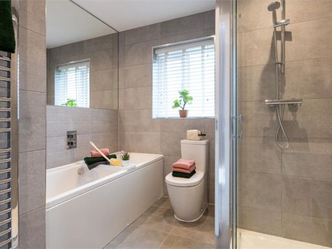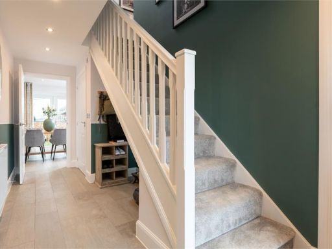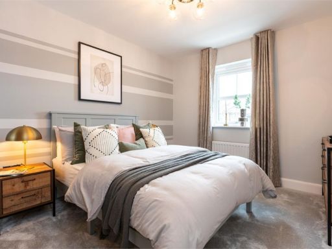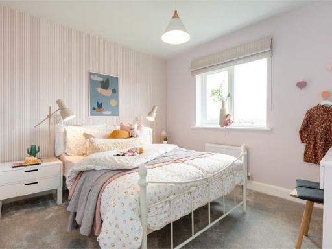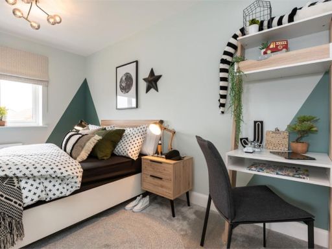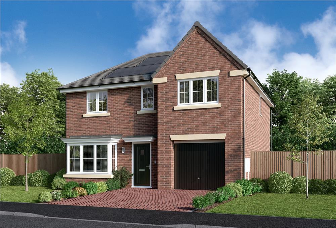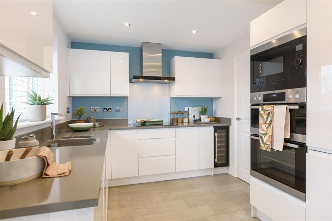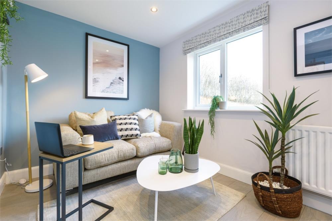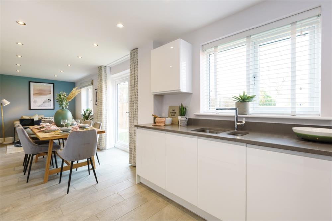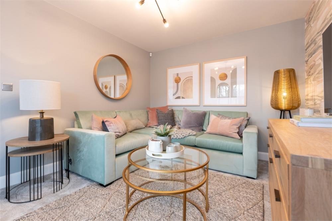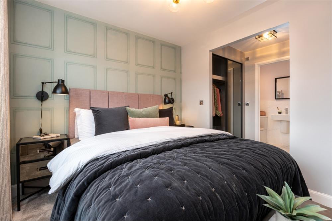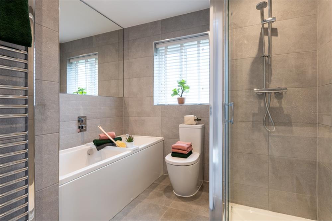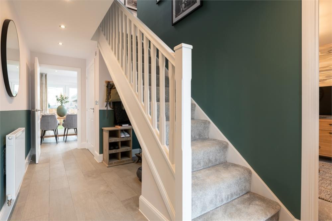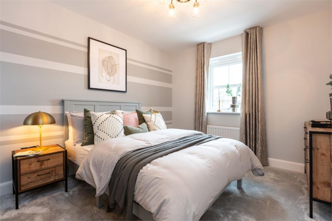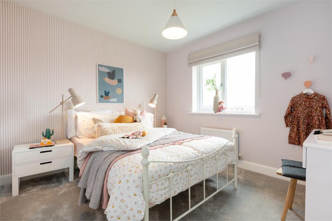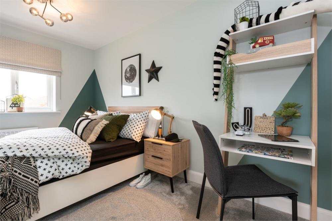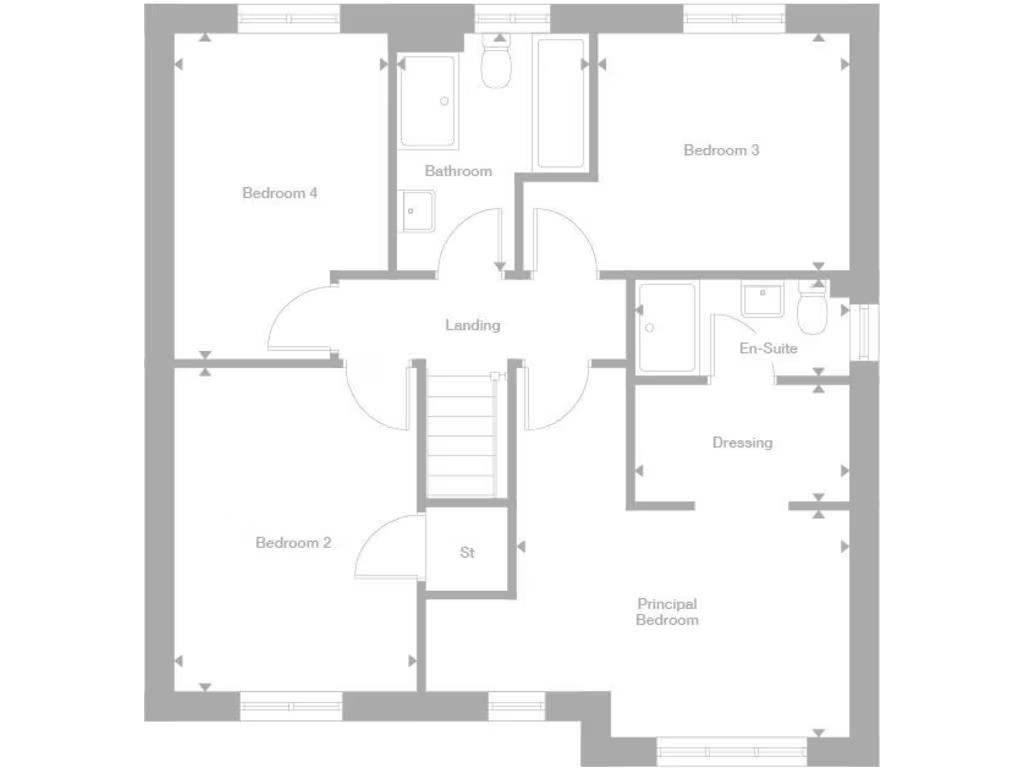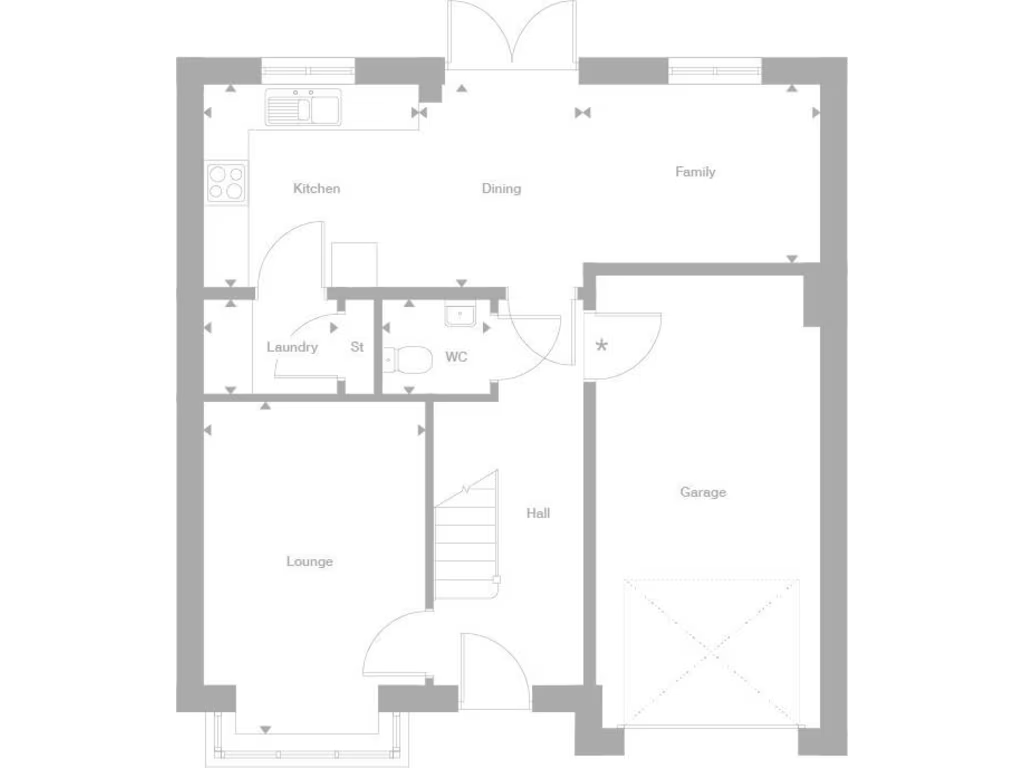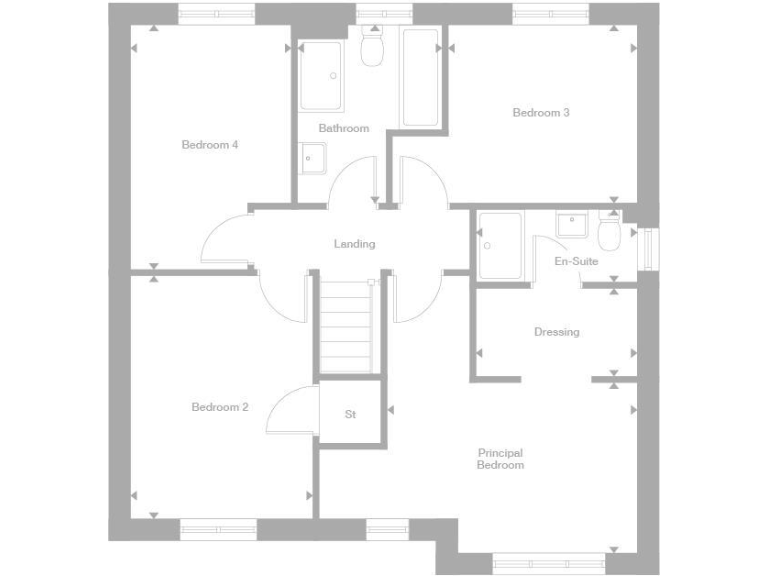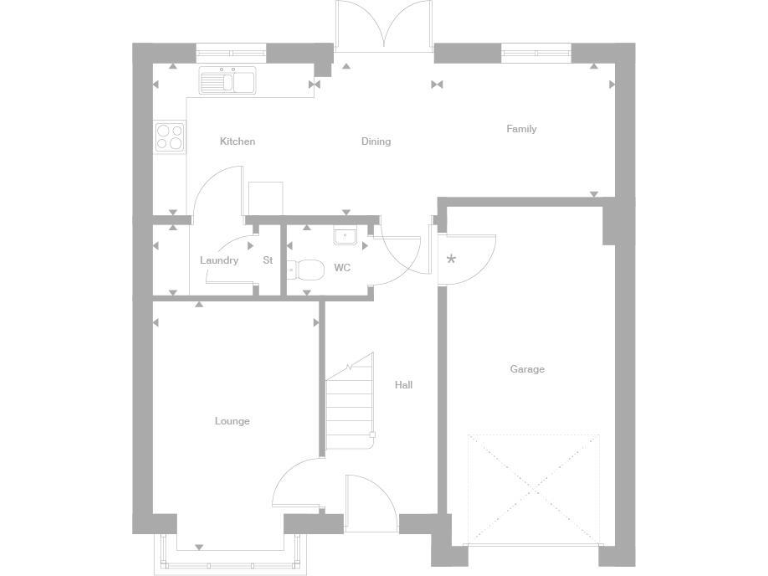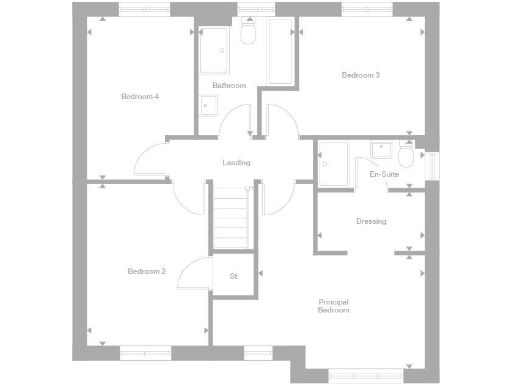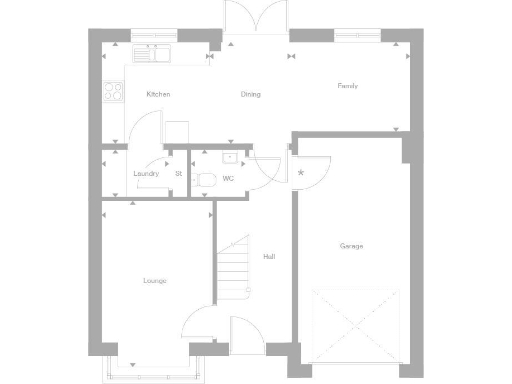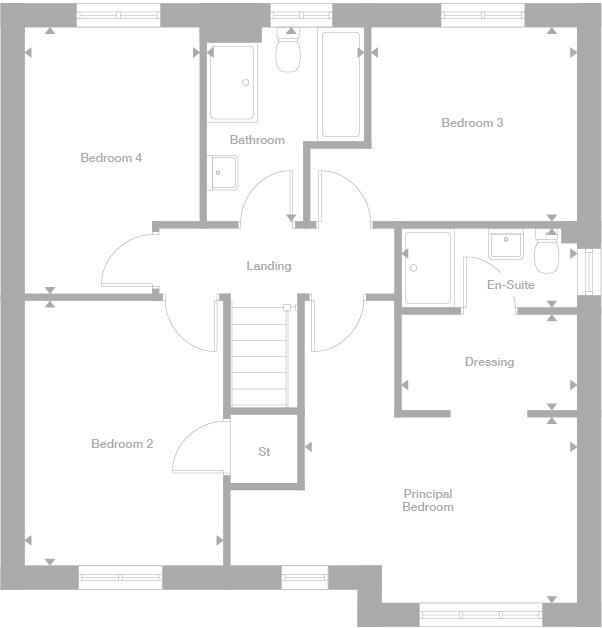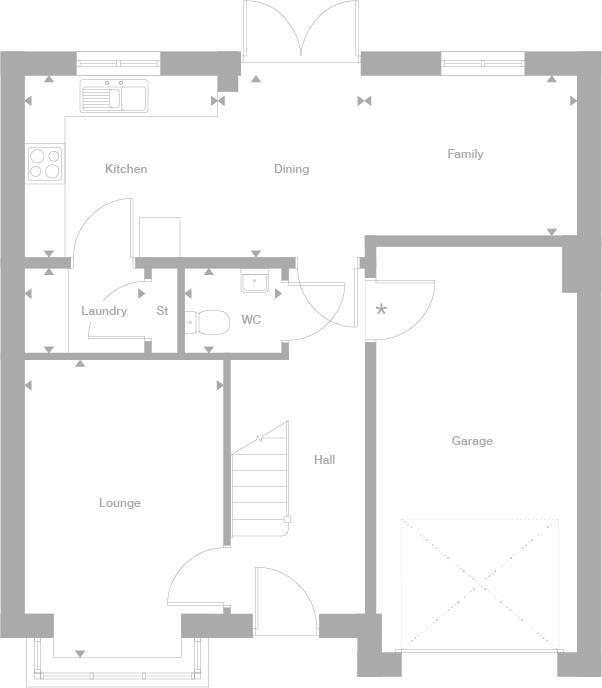Summary - Flatts Lane,
Normanby, Middlesbrough,
TS6 0NN TS6 0NN
4 bed 1 bath Detached
Modern family home with energy-efficient design and garage parking.
Four bedrooms including principal with dressing area and en suite
Open-plan kitchen, family and dining area with French doors to garden
Separate lounge with feature bay window and good natural light
Integral garage, driveway parking and separate laundry room
10-year NHBC warranty and low-energy design for lower running costs
Modest overall size — about 816 sq ft (limited internal space)
Single family bathroom only — may be tight for larger households
Annual service charge £139; confirm tenure and plot-specific details
This four-bedroom detached new build at Woodcross Gate offers practical family living across well-planned rooms. The ground floor centres on a bright open-plan kitchen, family and dining area with French doors to the garden, plus a separate lounge with a bay window — convenient for everyday life and entertaining. The home includes an integral garage, driveway parking and a separate laundry room, helping keep family routines organised.
Upstairs is a principal bedroom with dressing area and en suite, a large second bedroom with storage, two further bedrooms and a family bathroom. The property benefits from a 10-year NHBC warranty and low-energy design, which should reduce running costs compared with older homes. Chain-free sale and new-build specification mean minimal immediate maintenance and modern integrated appliances in the kitchen.
Practical details to note: the overall internal size is modest at about 816 sq ft, and there is a single family bathroom which may be limiting for larger families. Annual service charge is £139 per year. Tenure details vary by plot and should be confirmed at reservation. The development sits on the edge of parkland with nearby schools and suburban amenities, suiting buyers wanting a peaceful family location with good local facilities.
This property suits families seeking a move-in-ready new home with contemporary layout and energy-efficiency, while buyers wanting larger internal space or multiple bathrooms should check room sizes and plot options before viewing.
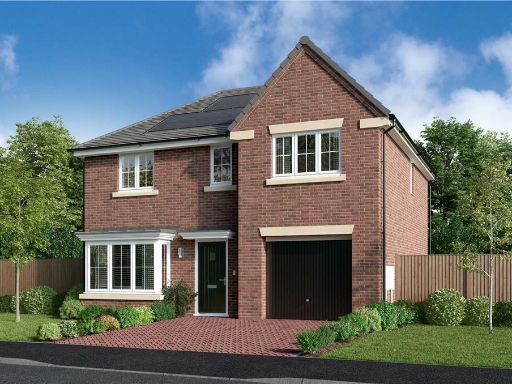 4 bedroom detached house for sale in Flatts Lane,
Normanby, Middlesbrough,
TS6 0NN, TS6 — £305,000 • 4 bed • 1 bath • 816 ft²
4 bedroom detached house for sale in Flatts Lane,
Normanby, Middlesbrough,
TS6 0NN, TS6 — £305,000 • 4 bed • 1 bath • 816 ft²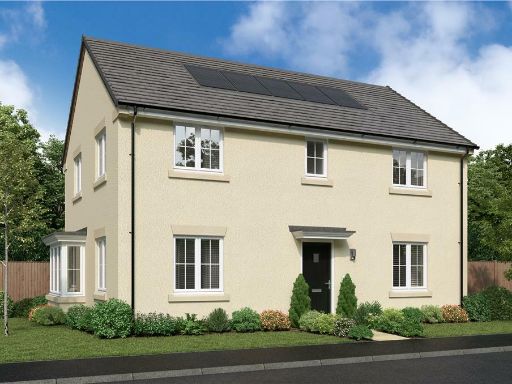 4 bedroom detached house for sale in Flatts Lane,
Normanby, Middlesbrough,
TS6 0NN, TS6 — £320,000 • 4 bed • 1 bath • 973 ft²
4 bedroom detached house for sale in Flatts Lane,
Normanby, Middlesbrough,
TS6 0NN, TS6 — £320,000 • 4 bed • 1 bath • 973 ft²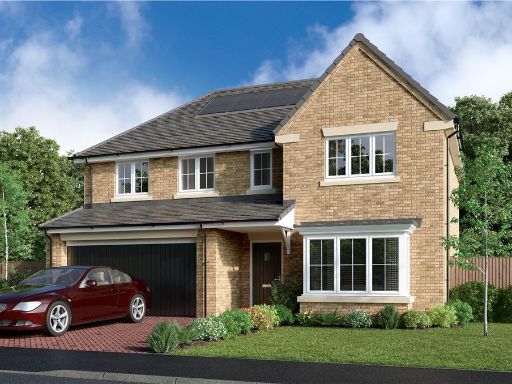 5 bedroom detached house for sale in Flatts Lane,
Normanby, Middlesbrough,
TS6 0NN, TS6 — £360,000 • 5 bed • 1 bath • 966 ft²
5 bedroom detached house for sale in Flatts Lane,
Normanby, Middlesbrough,
TS6 0NN, TS6 — £360,000 • 5 bed • 1 bath • 966 ft²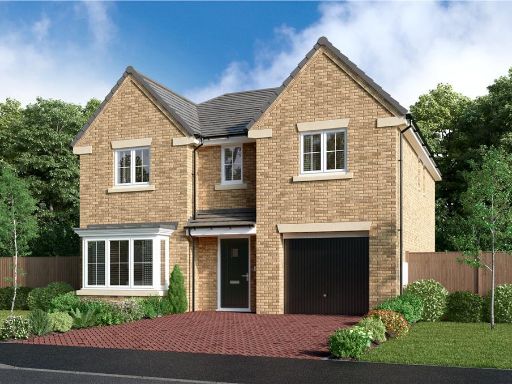 4 bedroom detached house for sale in Flatts Lane,
Normanby, Middlesbrough,
TS6 0NN, TS6 — £325,000 • 4 bed • 1 bath • 927 ft²
4 bedroom detached house for sale in Flatts Lane,
Normanby, Middlesbrough,
TS6 0NN, TS6 — £325,000 • 4 bed • 1 bath • 927 ft²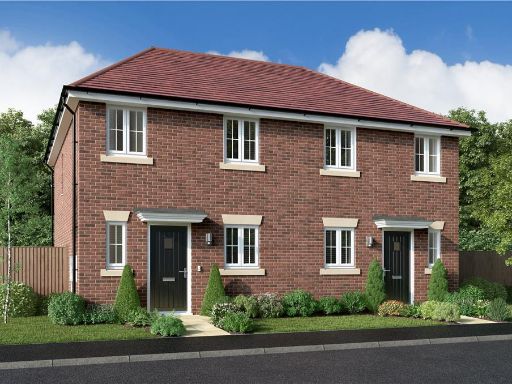 3 bedroom semi-detached house for sale in Flatts Lane,
Normanby, Middlesbrough,
TS6 0NN, TS6 — £190,000 • 3 bed • 1 bath • 524 ft²
3 bedroom semi-detached house for sale in Flatts Lane,
Normanby, Middlesbrough,
TS6 0NN, TS6 — £190,000 • 3 bed • 1 bath • 524 ft²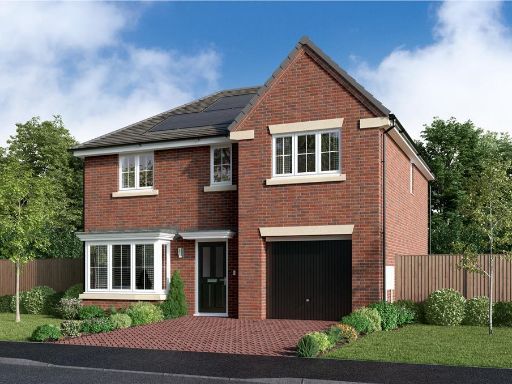 4 bedroom detached house for sale in Welwyn Road,
Ingleby Barwick,
Stockton-on Tees,
TS17 0FA, TS17 — £330,000 • 4 bed • 1 bath • 815 ft²
4 bedroom detached house for sale in Welwyn Road,
Ingleby Barwick,
Stockton-on Tees,
TS17 0FA, TS17 — £330,000 • 4 bed • 1 bath • 815 ft²