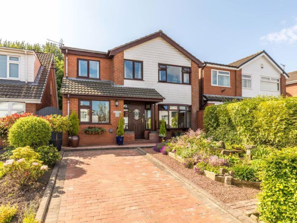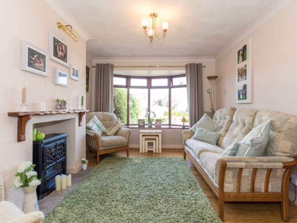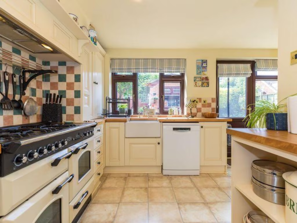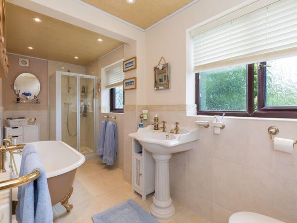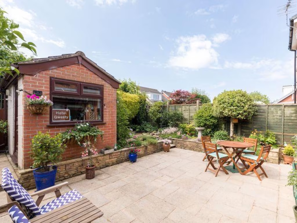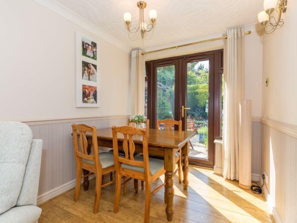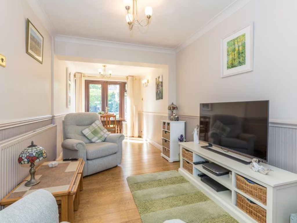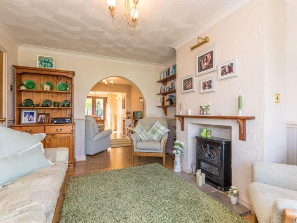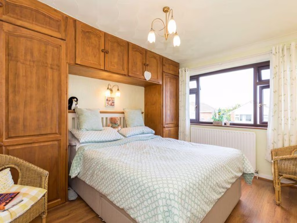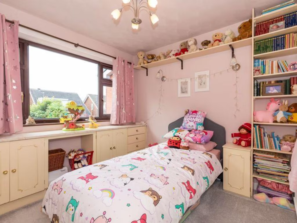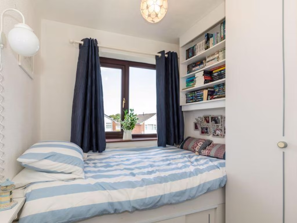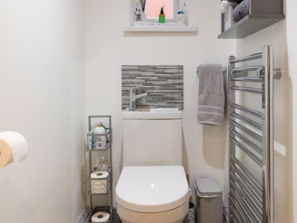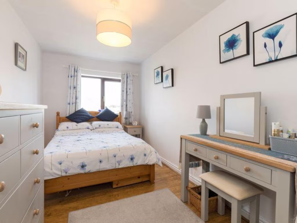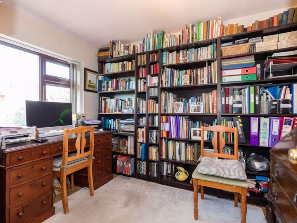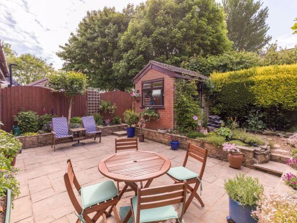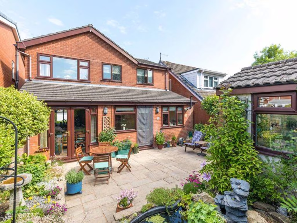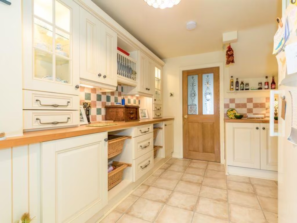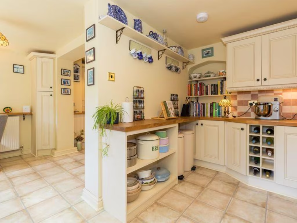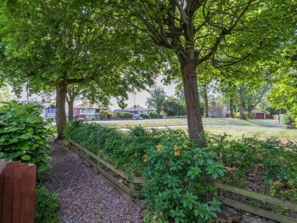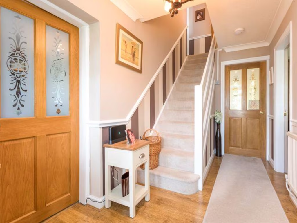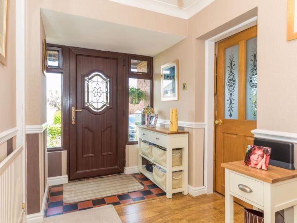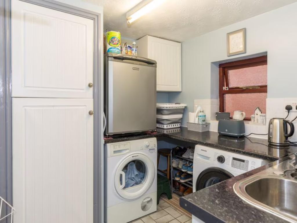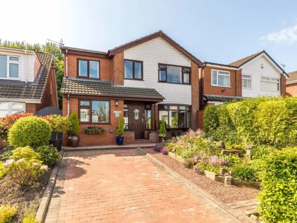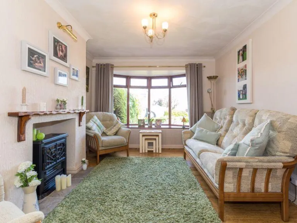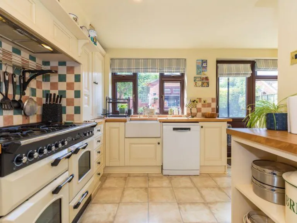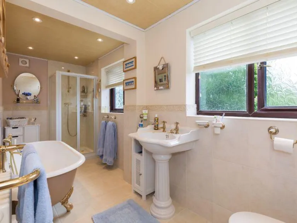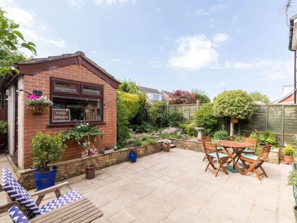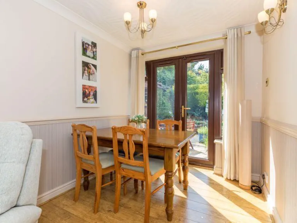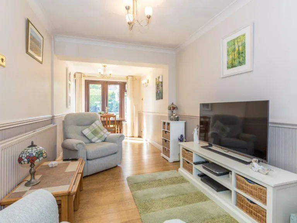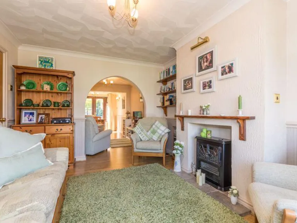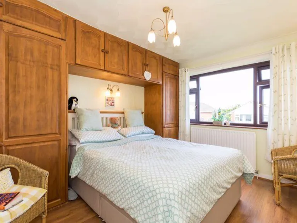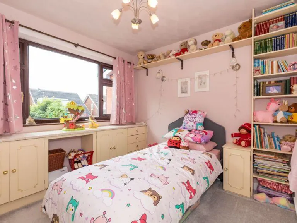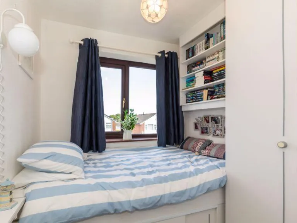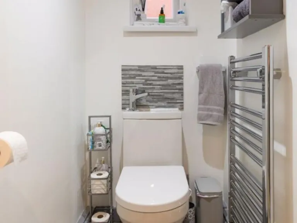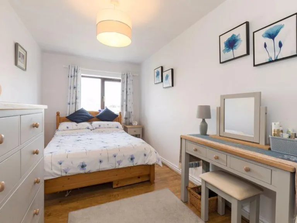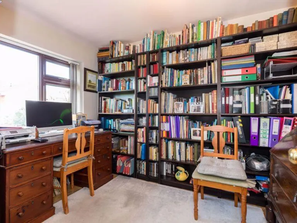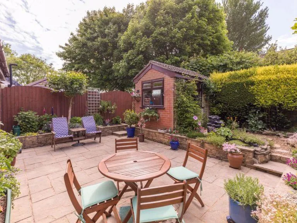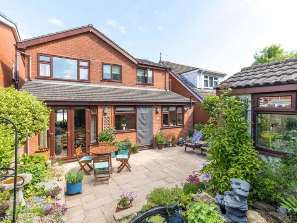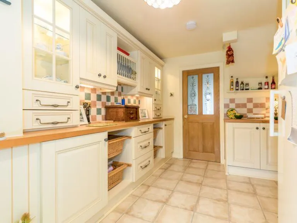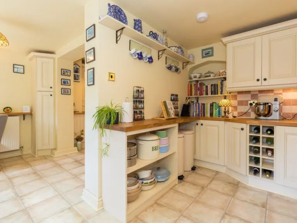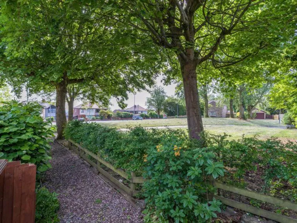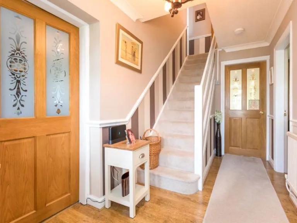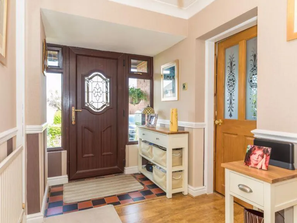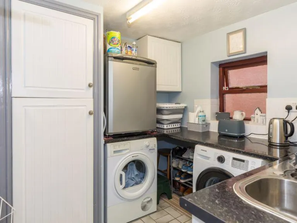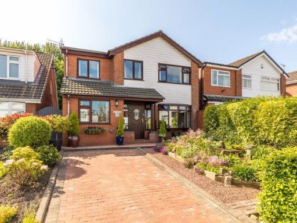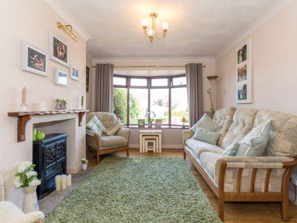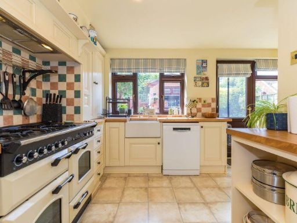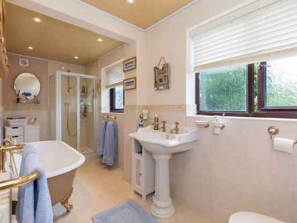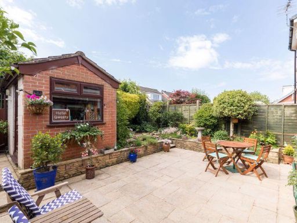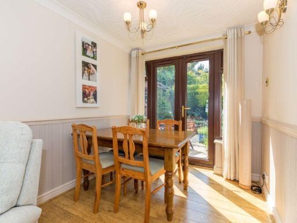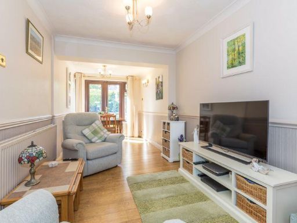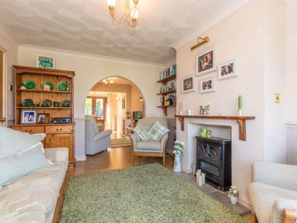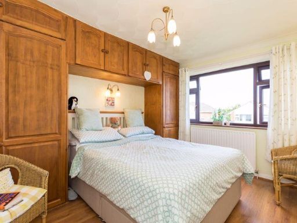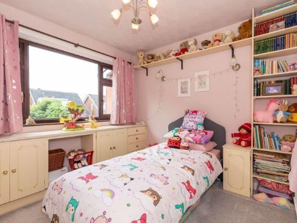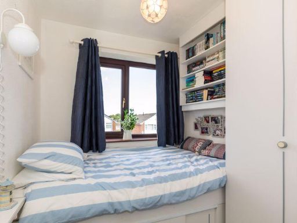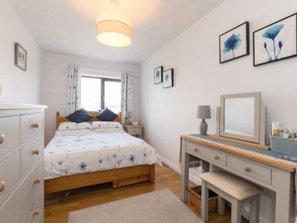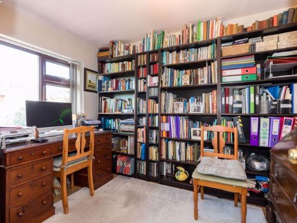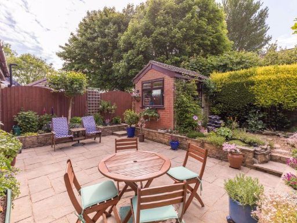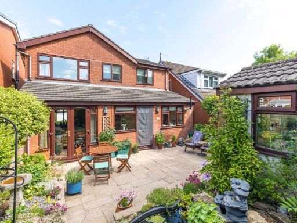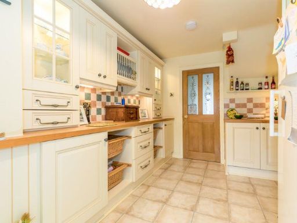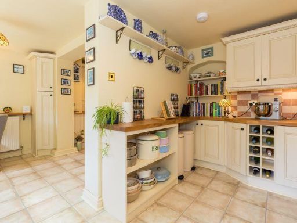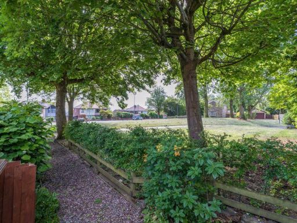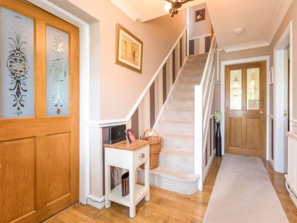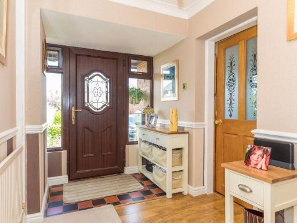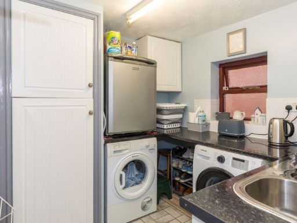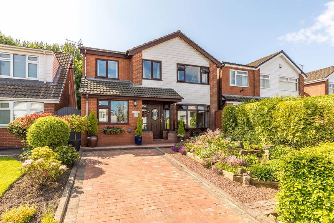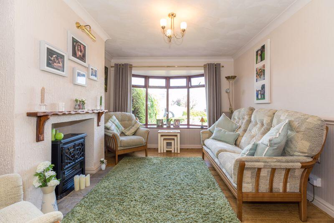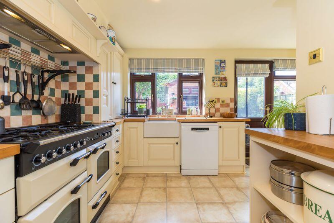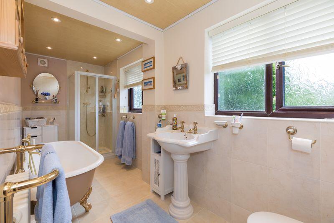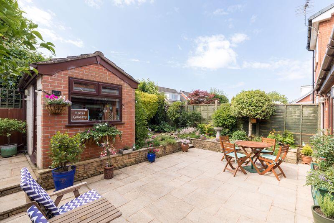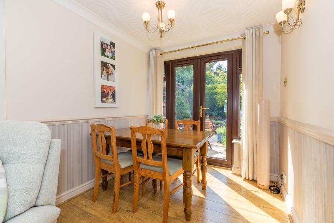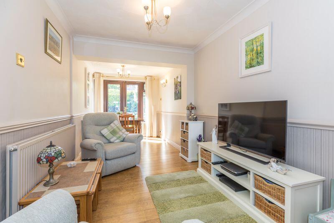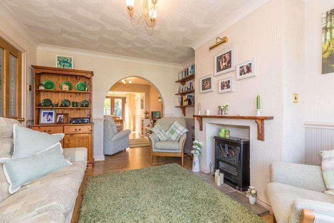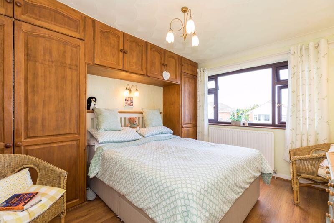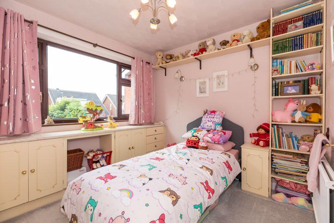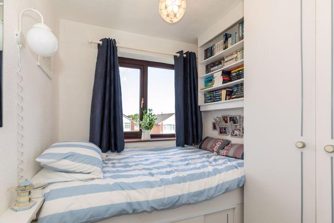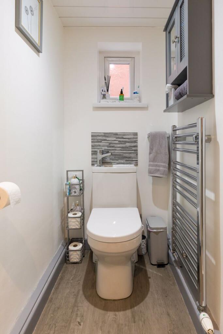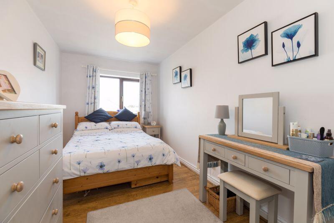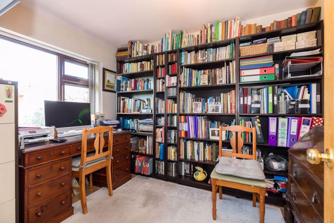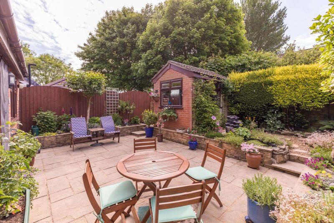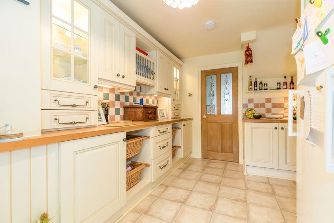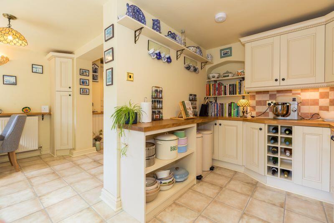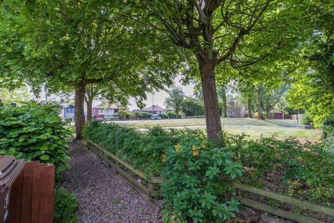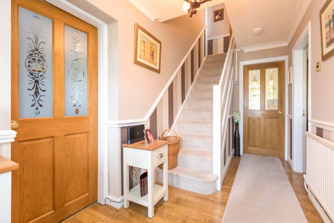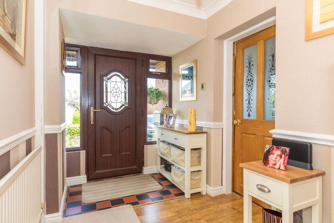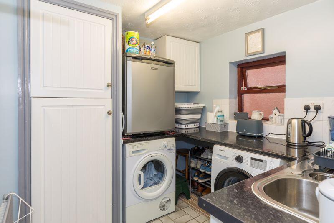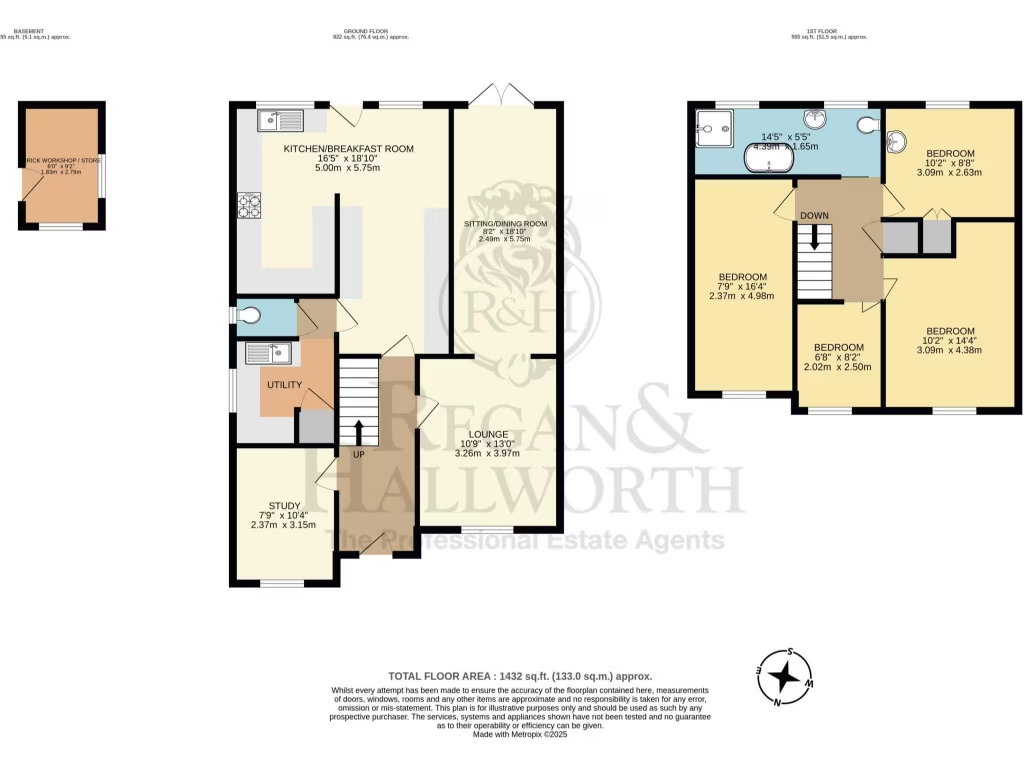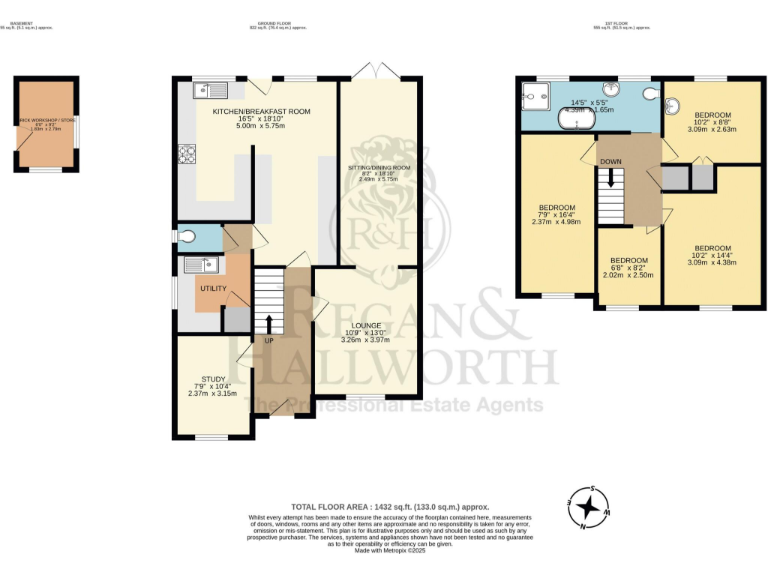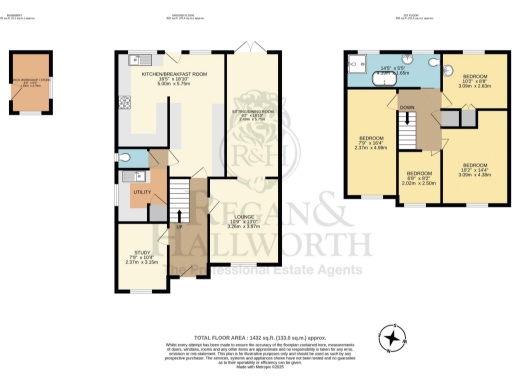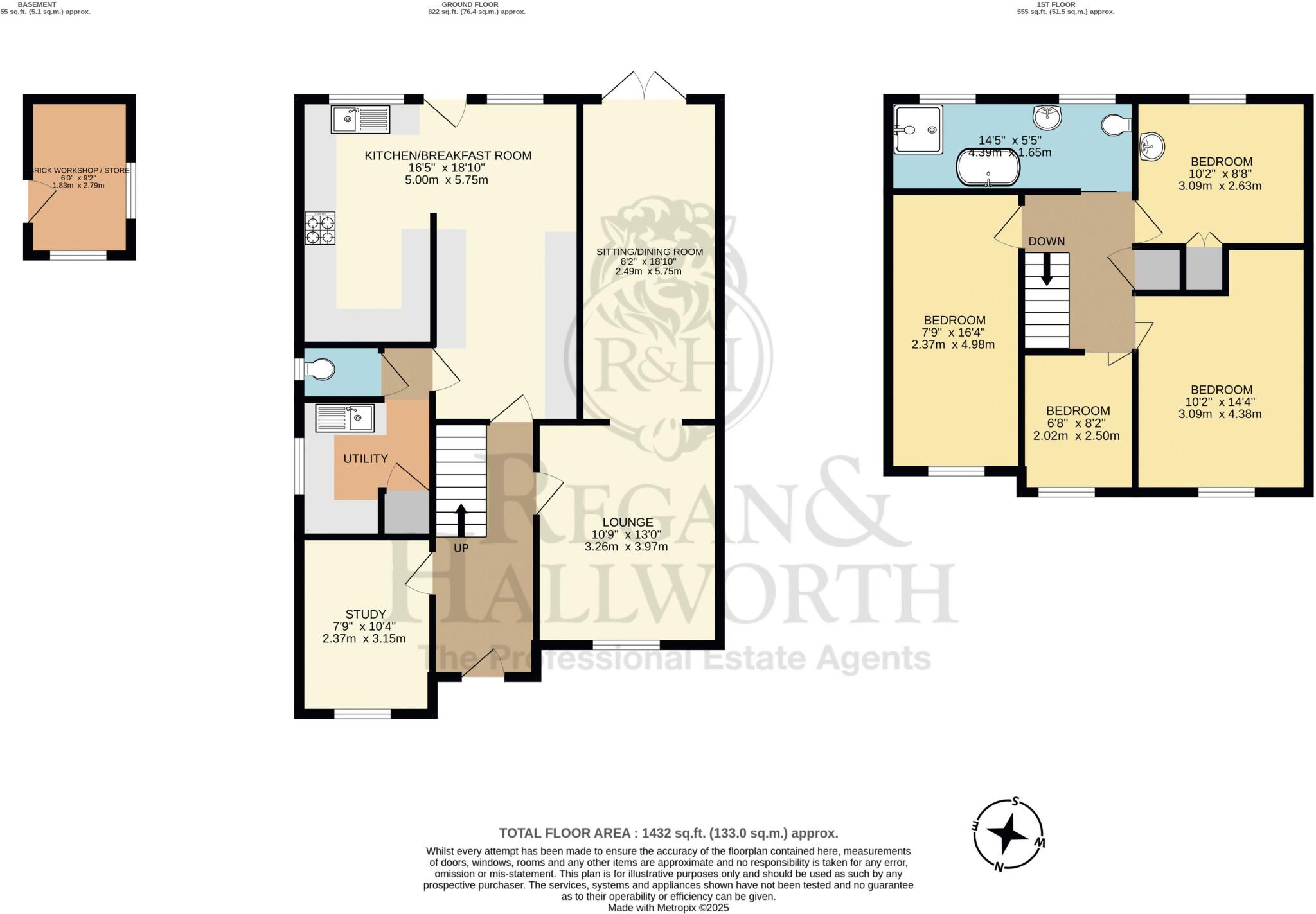Summary - 34, HALLBRIDGE GARDENS WN8 0ER
4 bed 1 bath Detached
Extended four-bedroom detached home with south-facing garden and workshop — ideal for a growing family..
Four double bedrooms across two floors, generous family accommodation
Extended to side and rear — increased living and dining space
South-facing, low-maintenance garden with large flagged patio
Large four-piece family bathroom; only one main bathroom for four bedrooms
Useful brick outbuilding/workshop with power and lighting
Driveway providing off-street parking; freehold tenure
Boiler replaced c.7 years ago; double glazing (installation date unknown)
Quiet cul-de-sac location, close to parks, schools and transport links
Set on a quiet cul-de-sac in Upholland, this extended four-bedroom detached home offers 1,435 sqft of family-focused living. The side and rear extensions have created generous reception space: a front lounge, dining room with patio doors, and a fitted kitchen with utility and cloakroom. A useful brick outbuilding with power and lighting complements the driveway parking and low-maintenance, south-facing garden that enjoys sun most of the day.
Internally the house is presented well with a modern fitted kitchen (solid beech worktops, Belfast sink, Rangemaster cooker) and a large, four-piece family bathroom featuring a roll-top bath. The layout includes a home office and flexible reception rooms with potential to create an open-plan kitchen/dining area by knocking through into the dining room.
Practical details suit a growing family: gas central heating (boiler replaced about seven years ago), double glazing (install date unknown), freehold tenure, and no local flooding risk. The location is convenient for Beacon Country Park, transport links and several ‘Good’-rated primary and secondary schools.
Notable considerations: there is only one main bathroom for four bedrooms, and the property dates from the late 1970s/early 1980s so some systems and finishes may need updating over time. Prospective buyers should inspect specifics such as glazing age and any refurbishment requirements before offer.
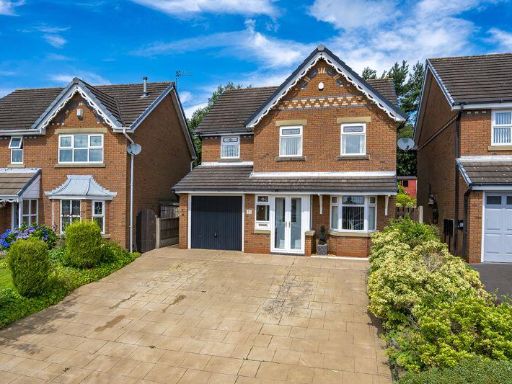 4 bedroom detached house for sale in Parsonage Brow, Upholland, Skelmersdale, WN8 — £310,000 • 4 bed • 2 bath • 1597 ft²
4 bedroom detached house for sale in Parsonage Brow, Upholland, Skelmersdale, WN8 — £310,000 • 4 bed • 2 bath • 1597 ft²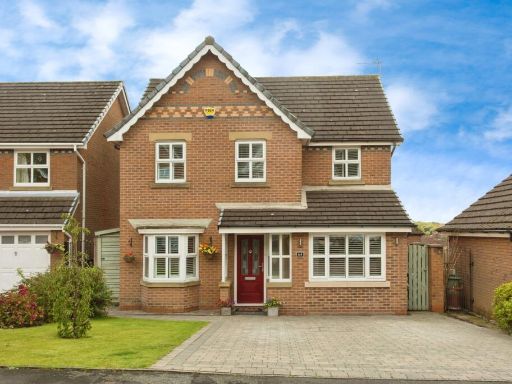 4 bedroom detached house for sale in Parsonage Brow, Upholland, Skelmersdale, Lancashire, WN8 — £320,000 • 4 bed • 1 bath • 1431 ft²
4 bedroom detached house for sale in Parsonage Brow, Upholland, Skelmersdale, Lancashire, WN8 — £320,000 • 4 bed • 1 bath • 1431 ft²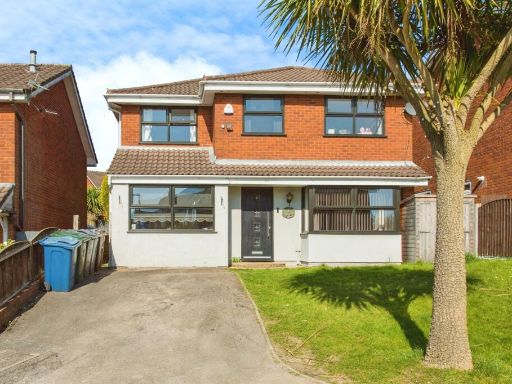 4 bedroom detached house for sale in Barford Close, Upholland, Lancashire, WN8 — £280,000 • 4 bed • 2 bath • 1335 ft²
4 bedroom detached house for sale in Barford Close, Upholland, Lancashire, WN8 — £280,000 • 4 bed • 2 bath • 1335 ft²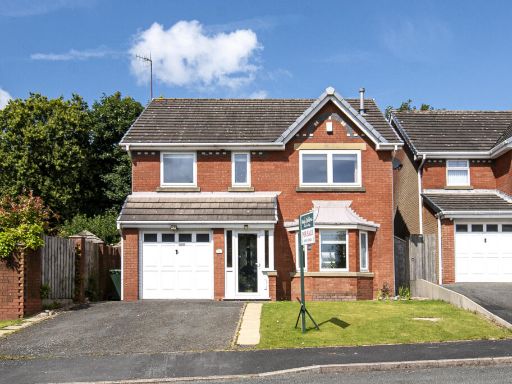 4 bedroom detached house for sale in Parsonage Brow, Upholland, WN8 — £299,000 • 4 bed • 3 bath • 1610 ft²
4 bedroom detached house for sale in Parsonage Brow, Upholland, WN8 — £299,000 • 4 bed • 3 bath • 1610 ft²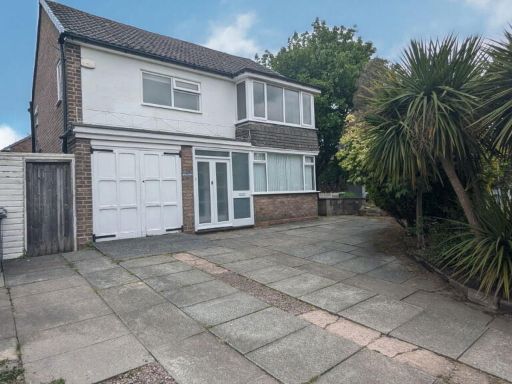 3 bedroom detached house for sale in Ormskirk Road, Upholland, WN8 0AB, WN8 — £275,000 • 3 bed • 2 bath • 1353 ft²
3 bedroom detached house for sale in Ormskirk Road, Upholland, WN8 0AB, WN8 — £275,000 • 3 bed • 2 bath • 1353 ft²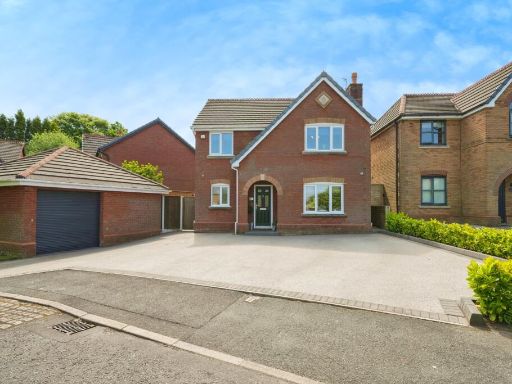 4 bedroom detached house for sale in Dewberry Fields, Upholland, Skelmersdale, Lancashire, WN8 — £425,000 • 4 bed • 2 bath • 1300 ft²
4 bedroom detached house for sale in Dewberry Fields, Upholland, Skelmersdale, Lancashire, WN8 — £425,000 • 4 bed • 2 bath • 1300 ft²