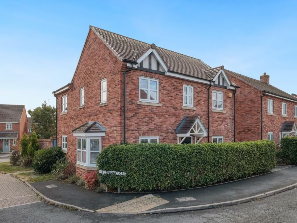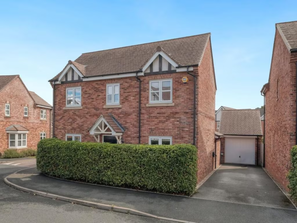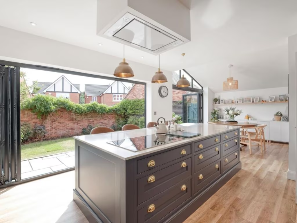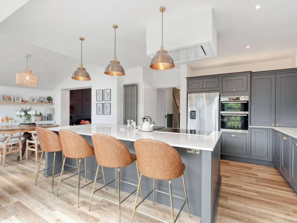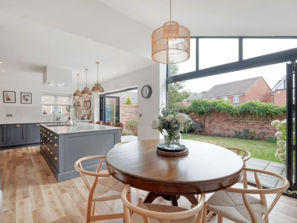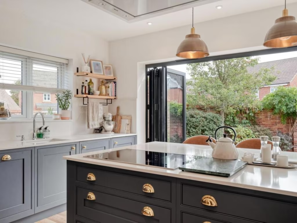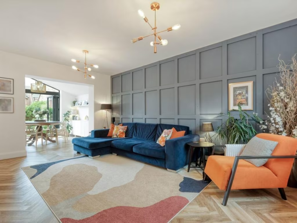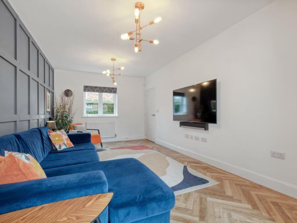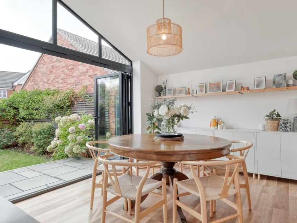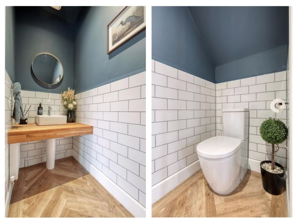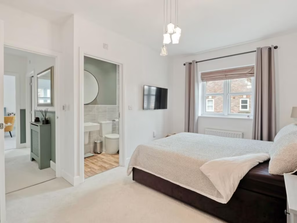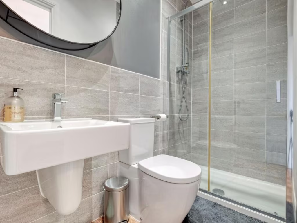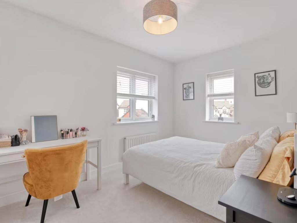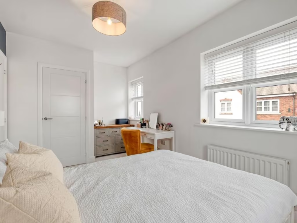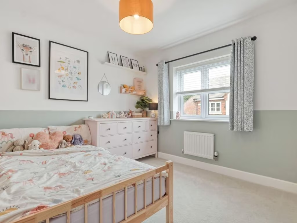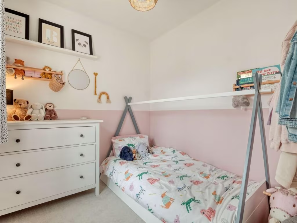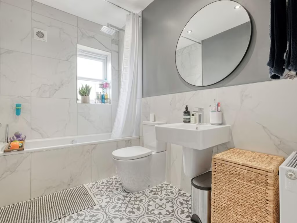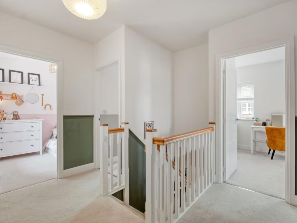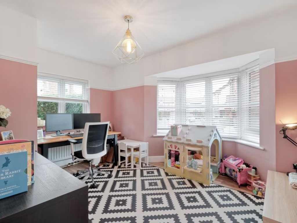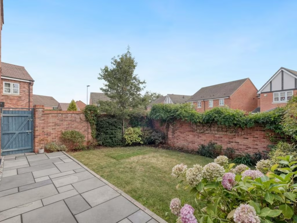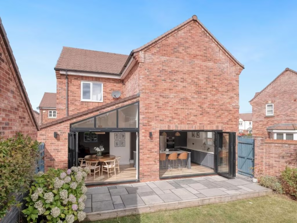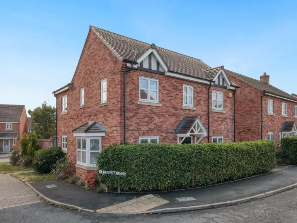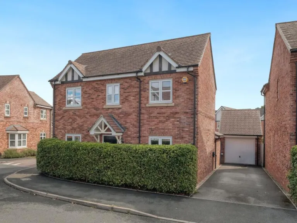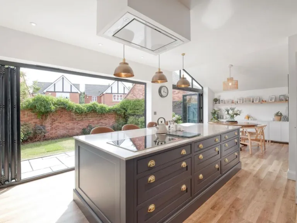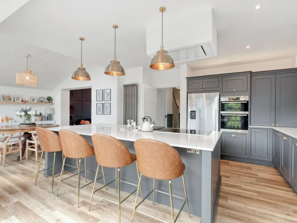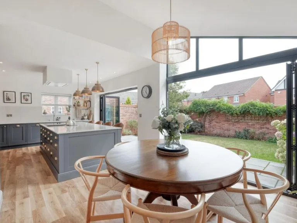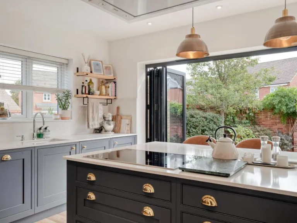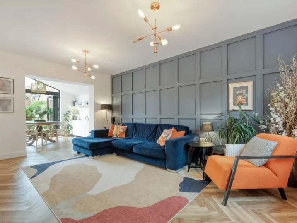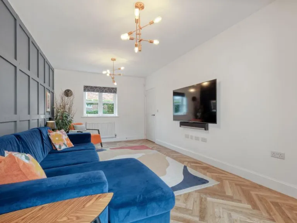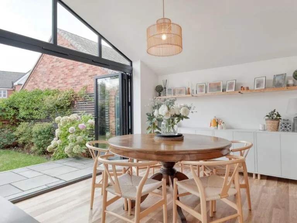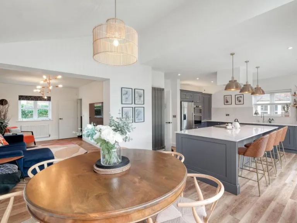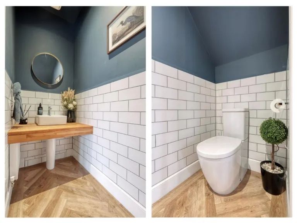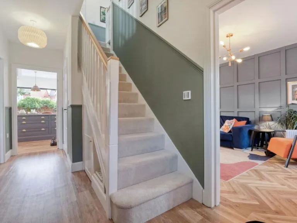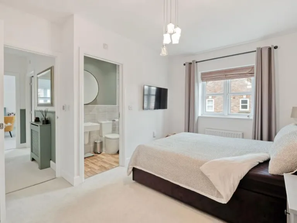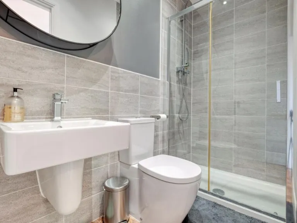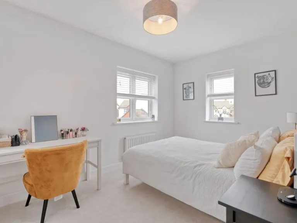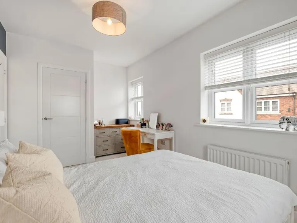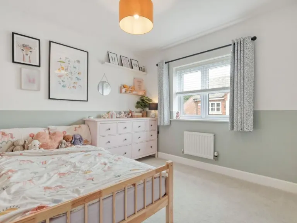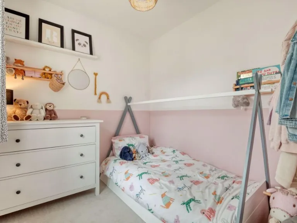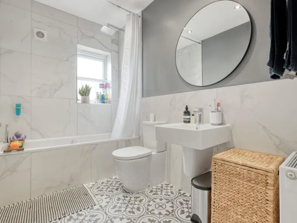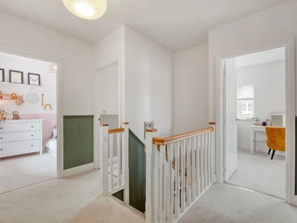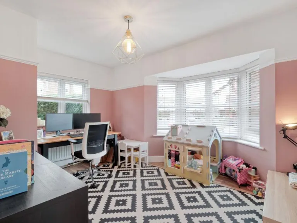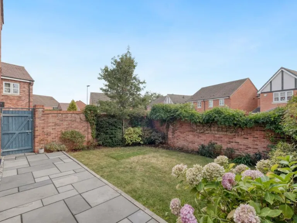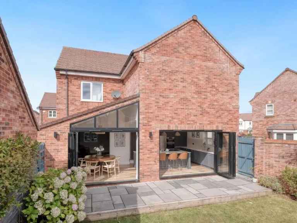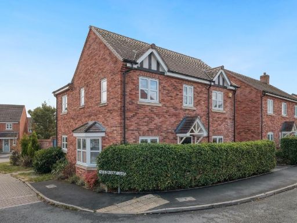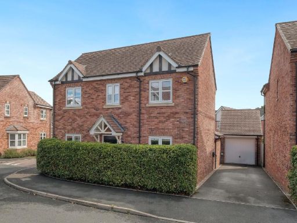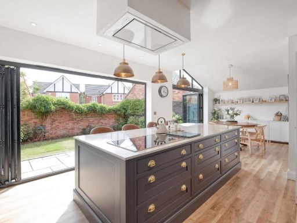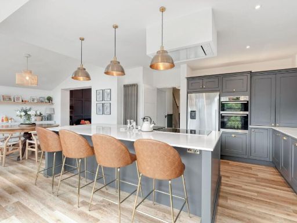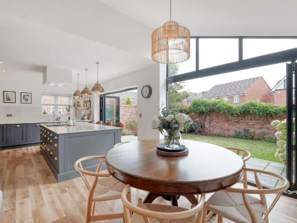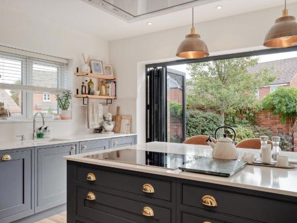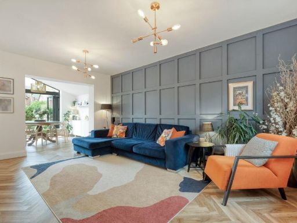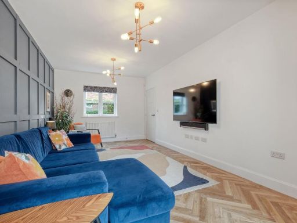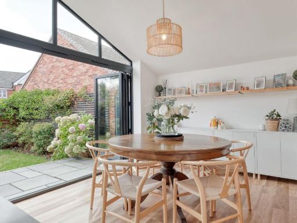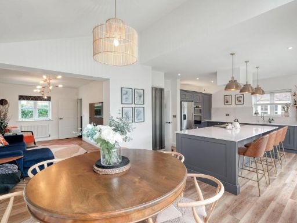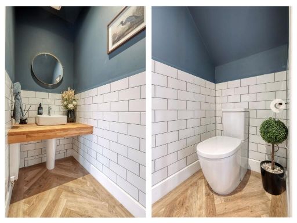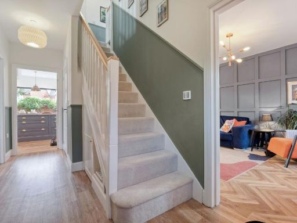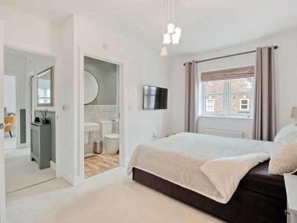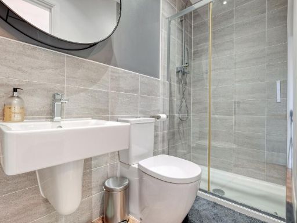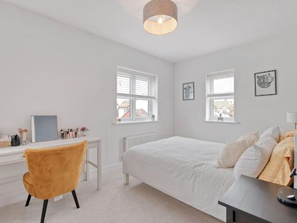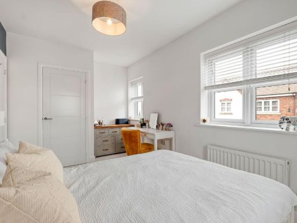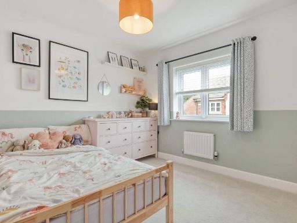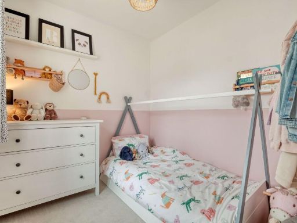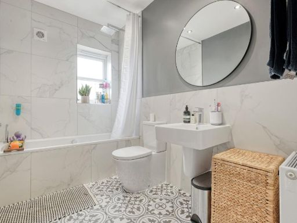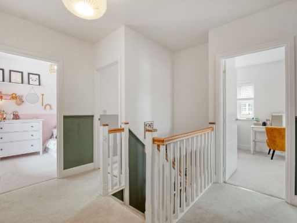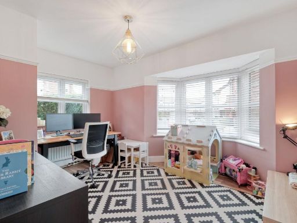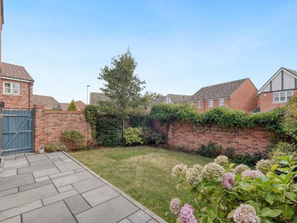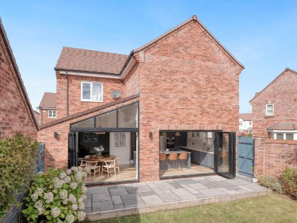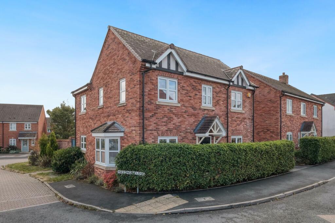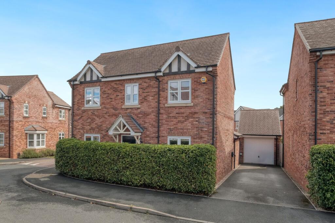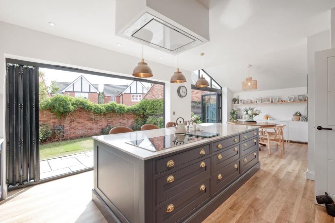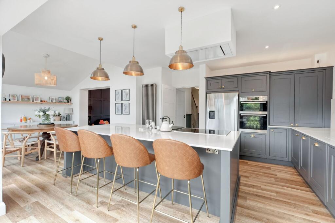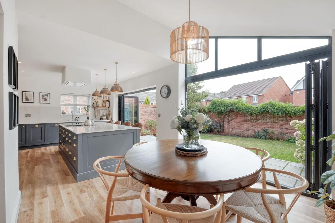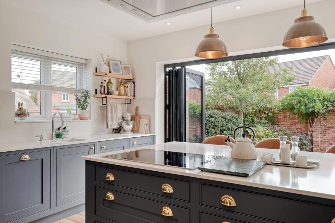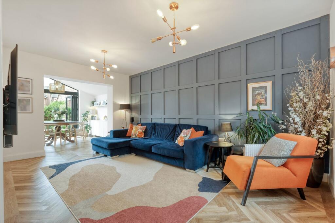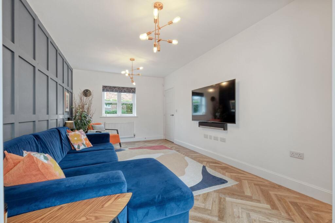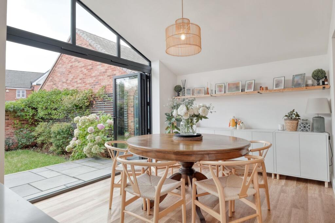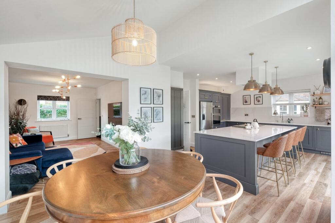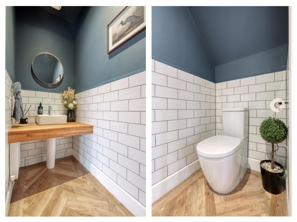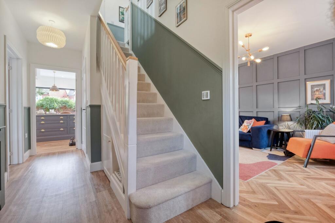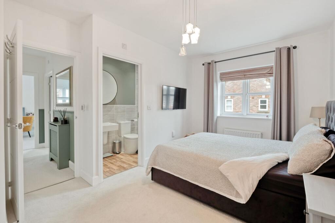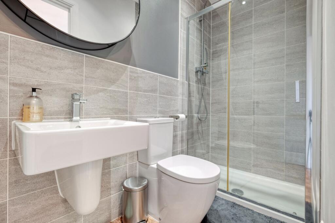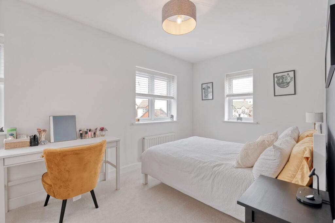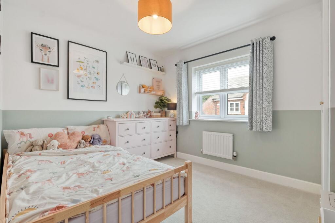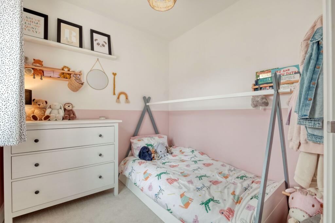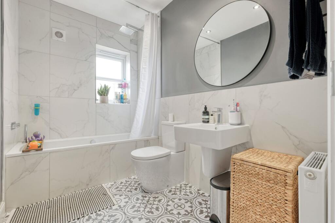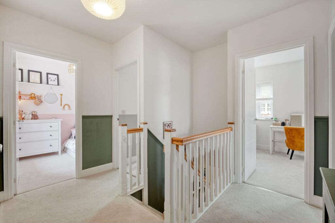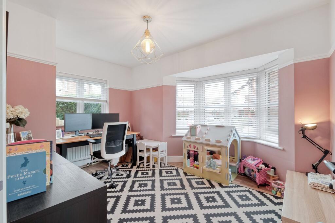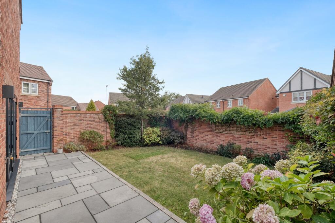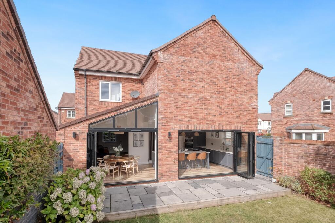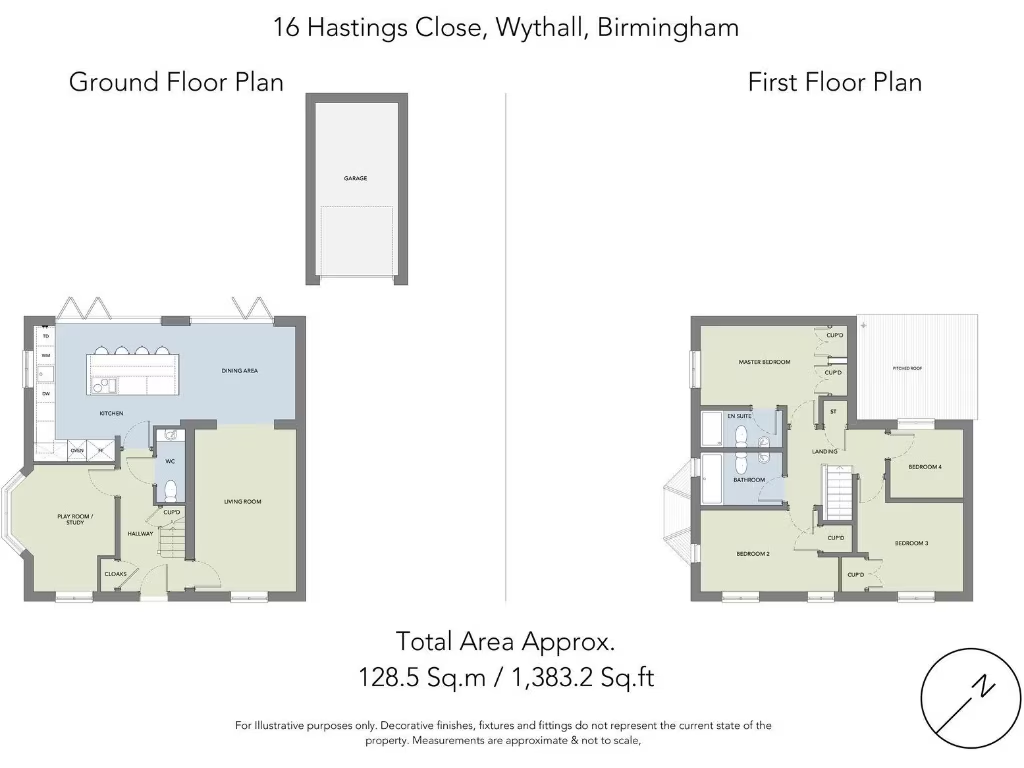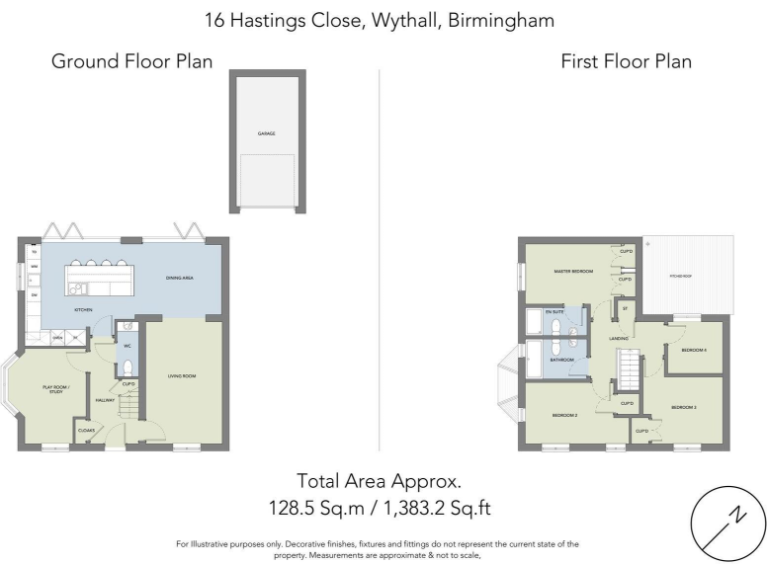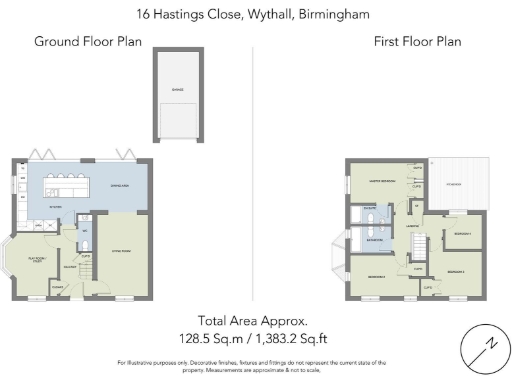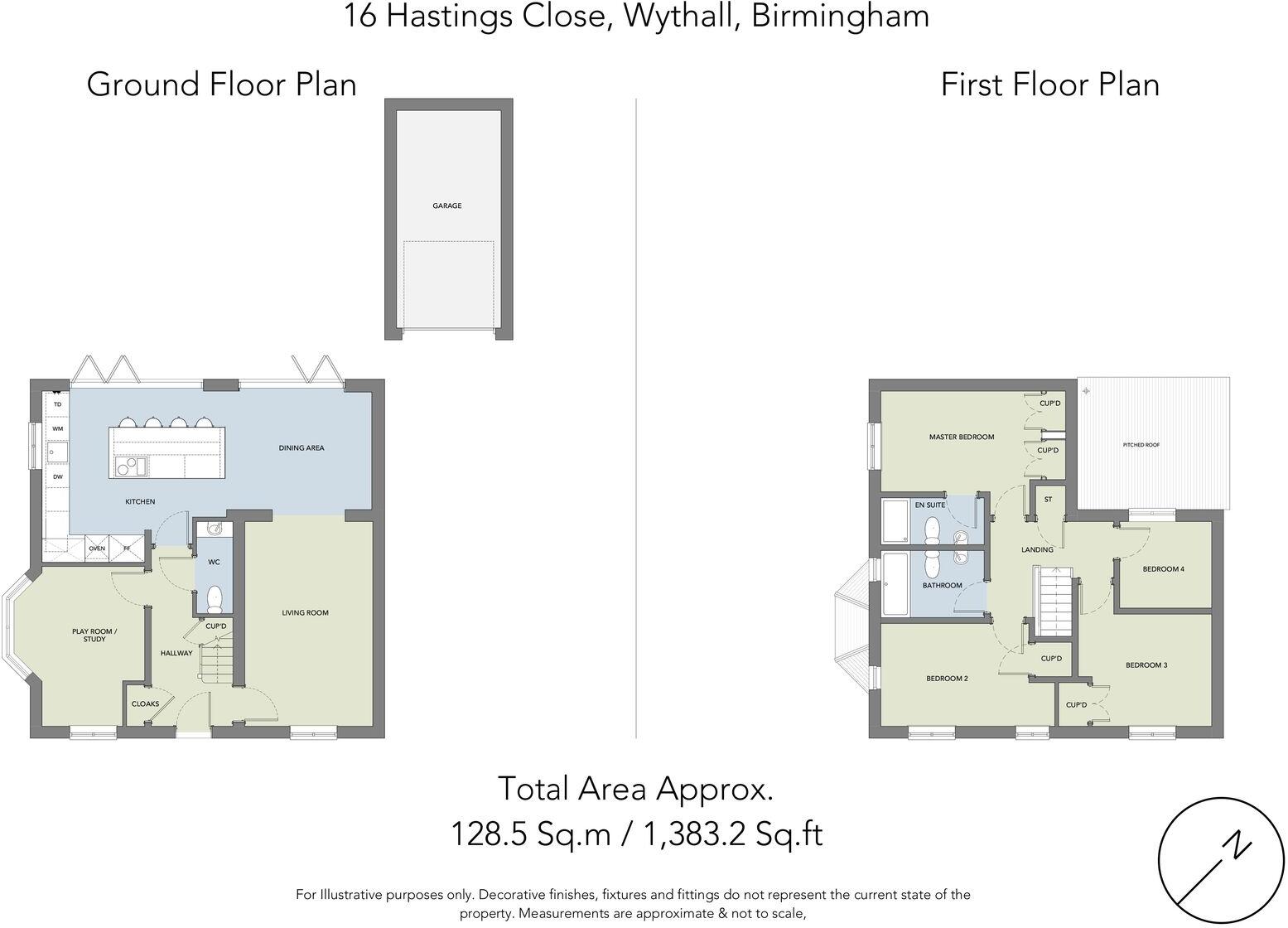Summary - 16, Hastings Close, Wythall, BIRMINGHAM B47 6AW
- Four-bedroom detached home on a generous corner plot
- Showstopping open-plan kitchen/diner with quartz worktops
- Full-height aluminium bi-fold doors to southwest-facing garden
- Separate lounge and bay-fronted study for flexible living
- Master bedroom with fitted wardrobes and en-suite shower
- Private driveway, detached single garage and EV charger
- Move-in-ready finishes but overall size described as average
- Council tax band noted as expensive; buyers should verify
Set on a generous corner plot in quiet Hastings Close, this four-bedroom detached home blends contemporary interiors with classic red-brick curb appeal. The showpiece open-plan kitchen/dining/living room features a bespoke island, quartz worktops, integrated appliances and full-height aluminium bi-fold doors that connect the living space to a southwest-facing paved patio and enclosed lawn.
Ground floor living is flexible: a separate formal lounge and a bay-fronted study provide dedicated family and home-working spaces, while a conveniently placed cloakroom and utility provision add practical value. Upstairs, four well-proportioned bedrooms include a master with fitted wardrobes and a modern en-suite; the family bathroom includes a freestanding bath and contemporary fittings.
Practical benefits include a private driveway for multiple vehicles, detached single garage, EV charger installed, gas central heating with boiler and radiators, fast broadband and excellent mobile signal. Local amenities, good Ofsted-rated schools and direct rail and road links into Birmingham and Stratford make this an appealing option for families seeking a move-in-ready home in an affluent area.
Notable points to check: the property is described as average overall size for its style and the council tax band is reported as expensive. Prospective buyers should verify included fixtures, test appliances and carry out their own surveys regarding condition and services prior to purchase.
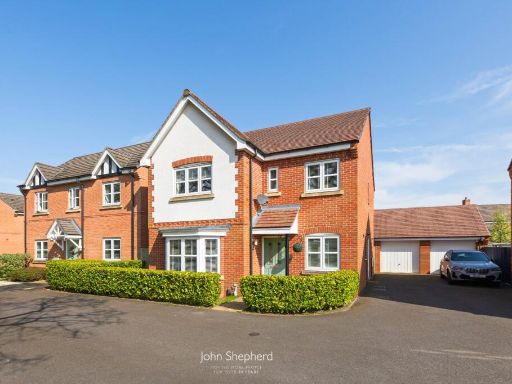 4 bedroom detached house for sale in Wilfred Mews, Wythall, Birmingham, Worcestershire, B47 — £550,000 • 4 bed • 2 bath • 1540 ft²
4 bedroom detached house for sale in Wilfred Mews, Wythall, Birmingham, Worcestershire, B47 — £550,000 • 4 bed • 2 bath • 1540 ft²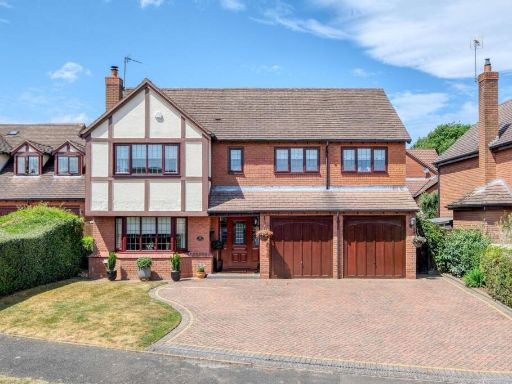 6 bedroom detached house for sale in Hawthorn Drive, Hollywood, B47 — £685,000 • 6 bed • 3 bath • 1959 ft²
6 bedroom detached house for sale in Hawthorn Drive, Hollywood, B47 — £685,000 • 6 bed • 3 bath • 1959 ft²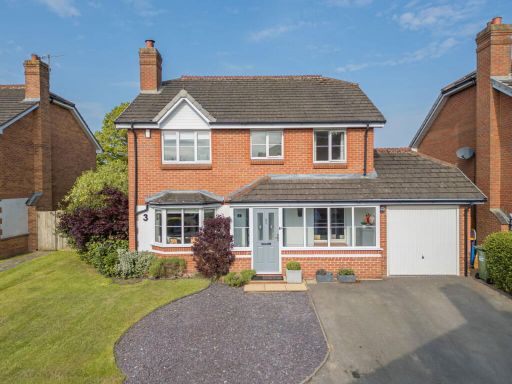 4 bedroom detached house for sale in Church Close, Wythall, Birmingham, B47 6JQ, B47 — £550,000 • 4 bed • 2 bath • 1807 ft²
4 bedroom detached house for sale in Church Close, Wythall, Birmingham, B47 6JQ, B47 — £550,000 • 4 bed • 2 bath • 1807 ft²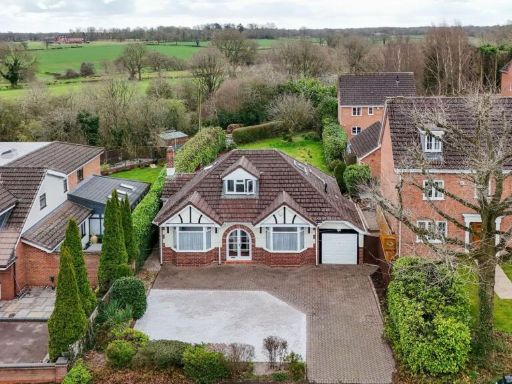 4 bedroom detached bungalow for sale in Station Road, Wythall, B47 — £575,000 • 4 bed • 2 bath • 1637 ft²
4 bedroom detached bungalow for sale in Station Road, Wythall, B47 — £575,000 • 4 bed • 2 bath • 1637 ft²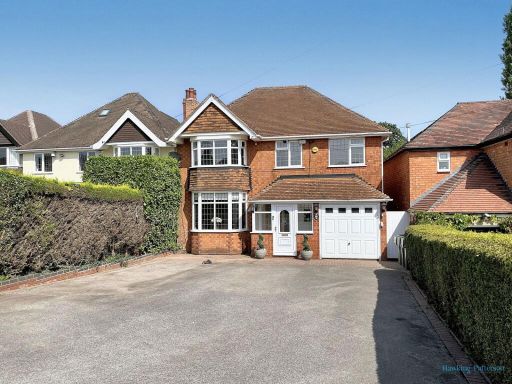 4 bedroom detached house for sale in Norton Lane, Wythall, Birmingham, B47 6HA, B47 — £699,950 • 4 bed • 1 bath • 2075 ft²
4 bedroom detached house for sale in Norton Lane, Wythall, Birmingham, B47 6HA, B47 — £699,950 • 4 bed • 1 bath • 2075 ft²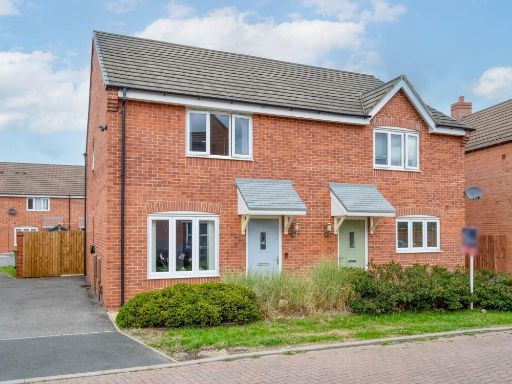 2 bedroom semi-detached house for sale in Wilfred Mews, Wythall, B47 — £290,000 • 2 bed • 1 bath • 807 ft²
2 bedroom semi-detached house for sale in Wilfred Mews, Wythall, B47 — £290,000 • 2 bed • 1 bath • 807 ft²