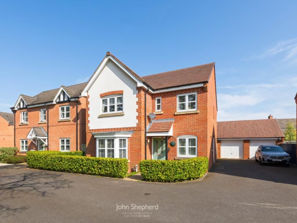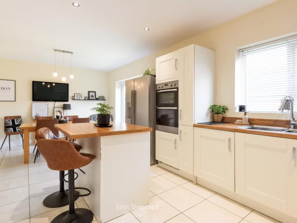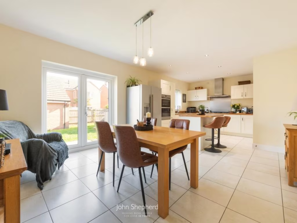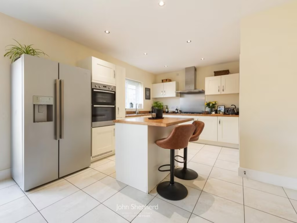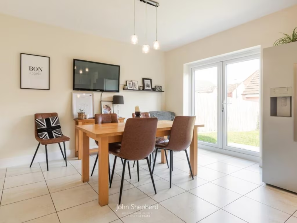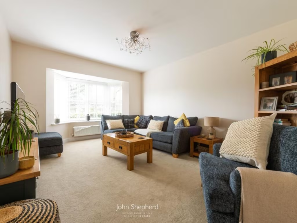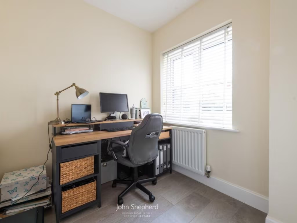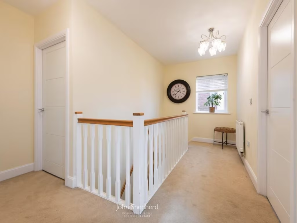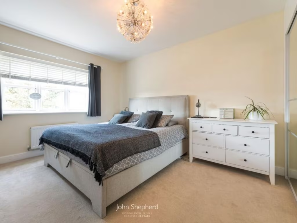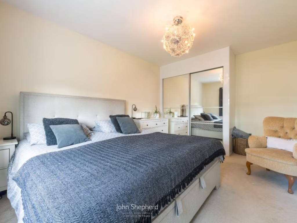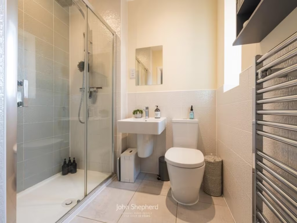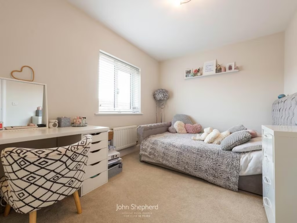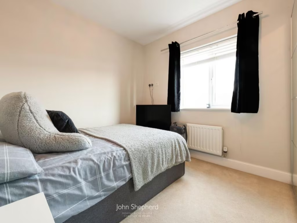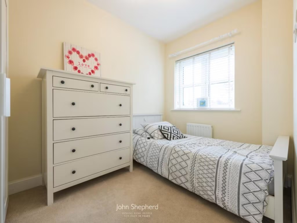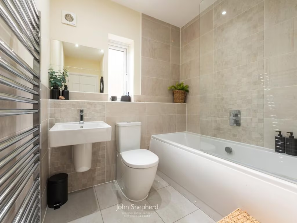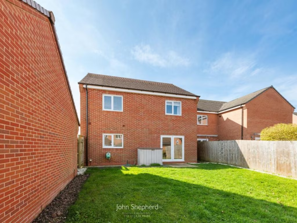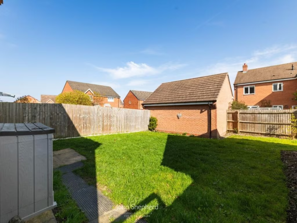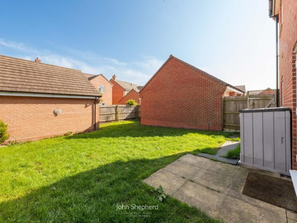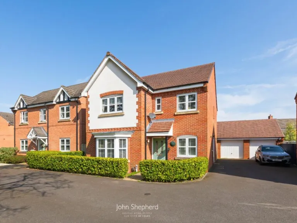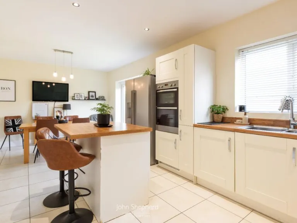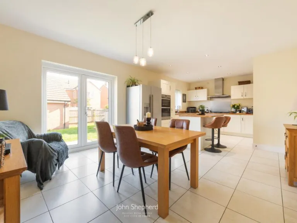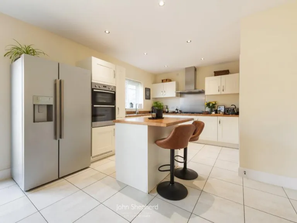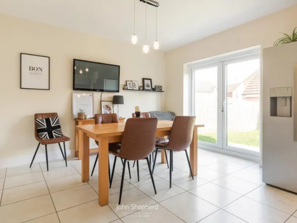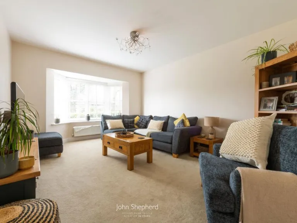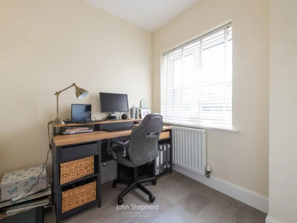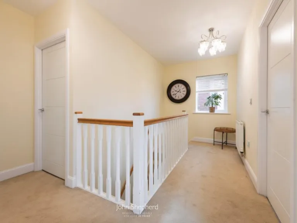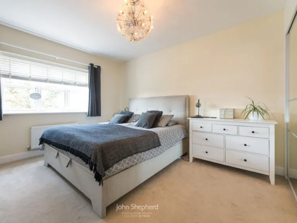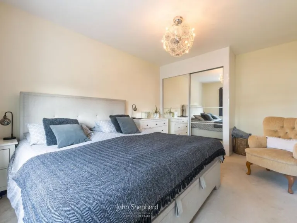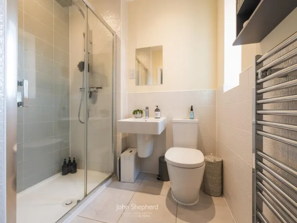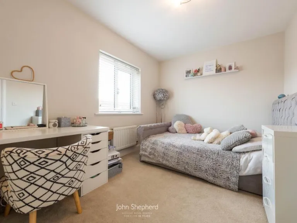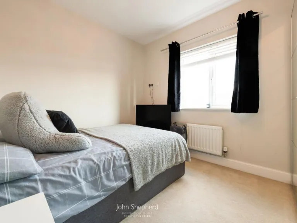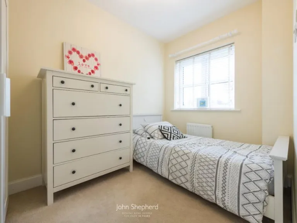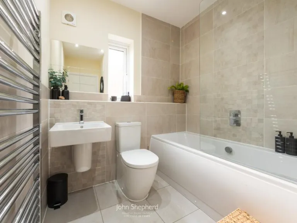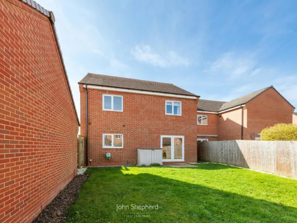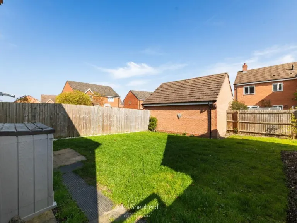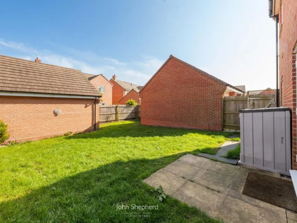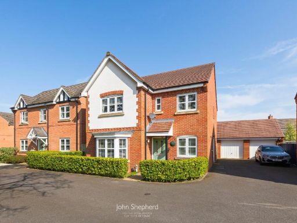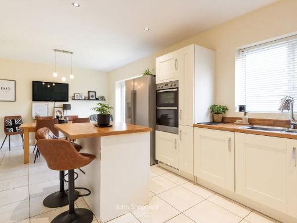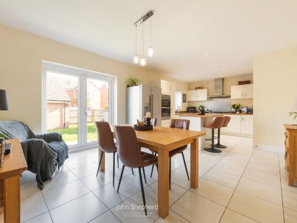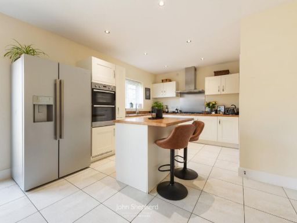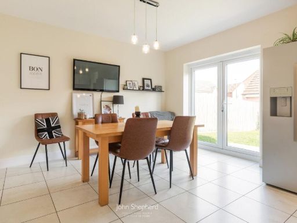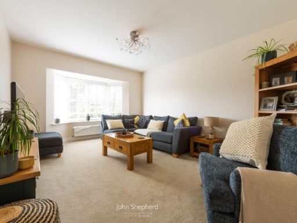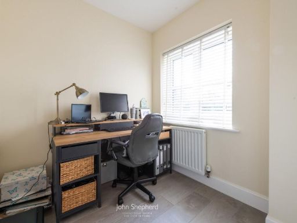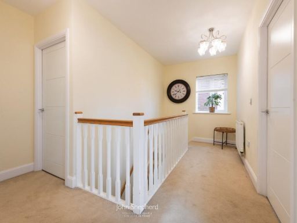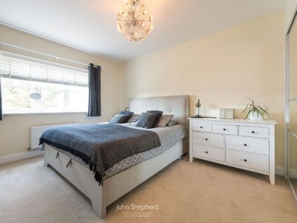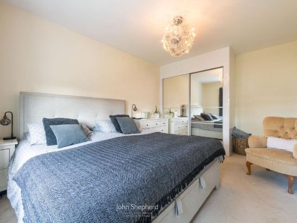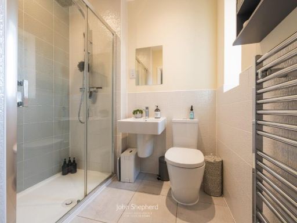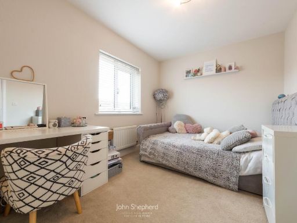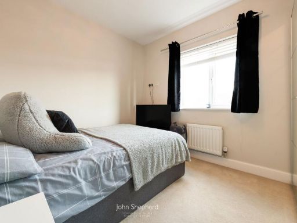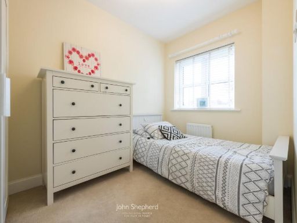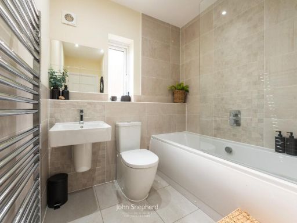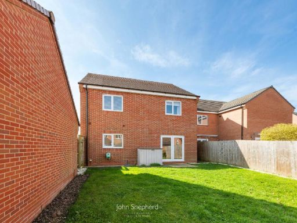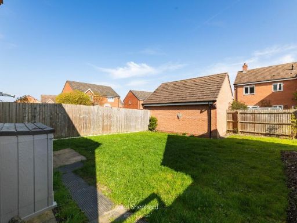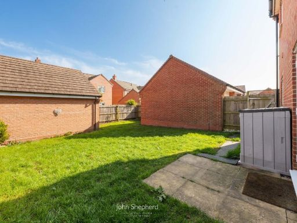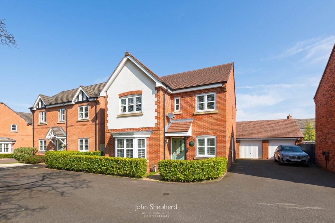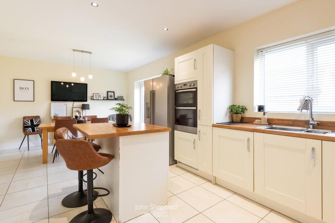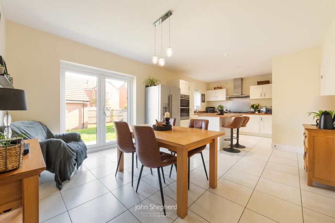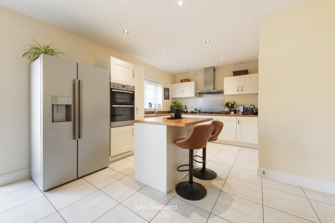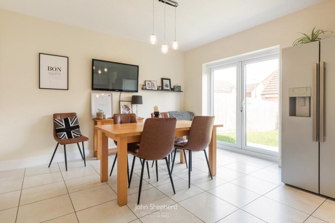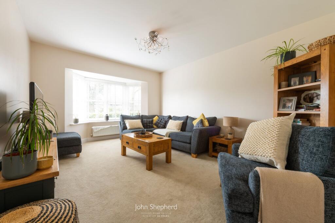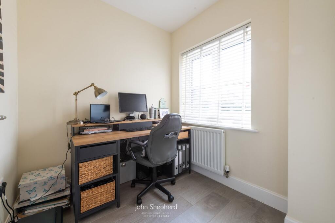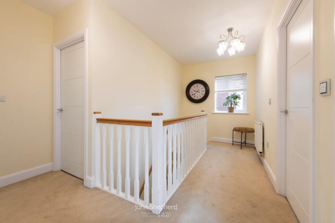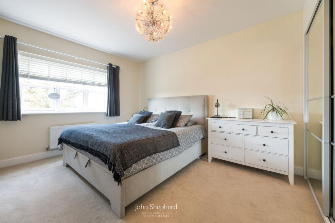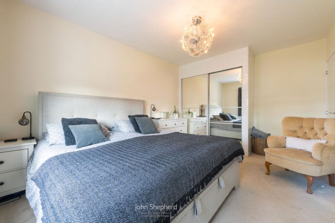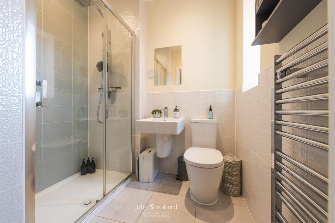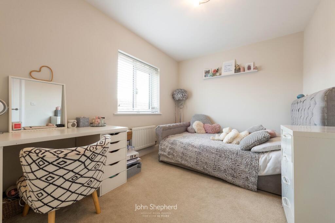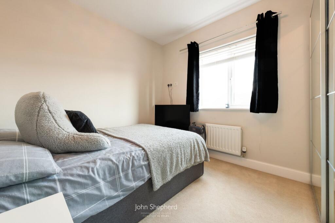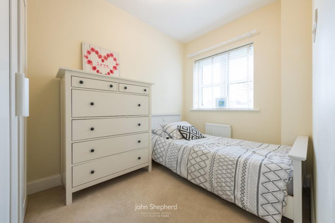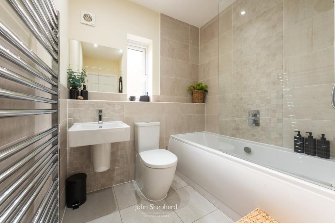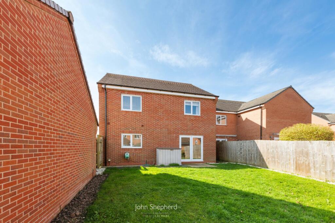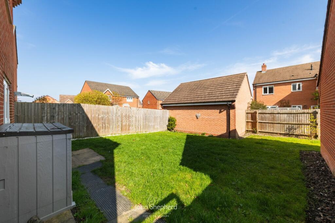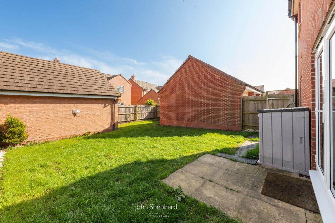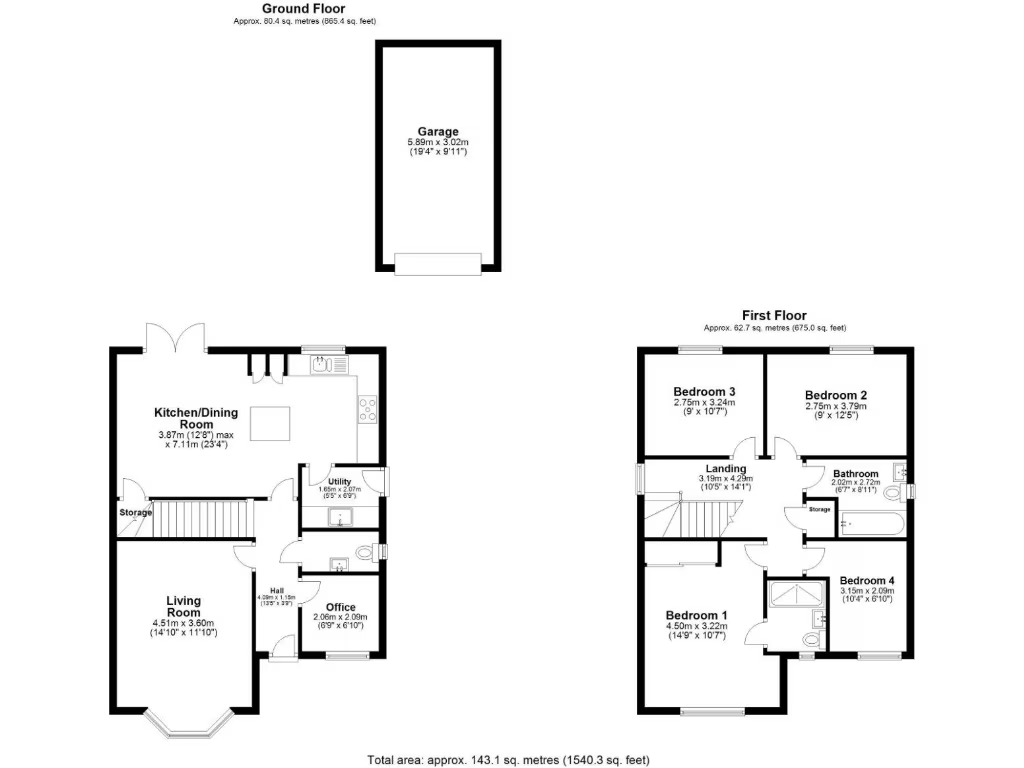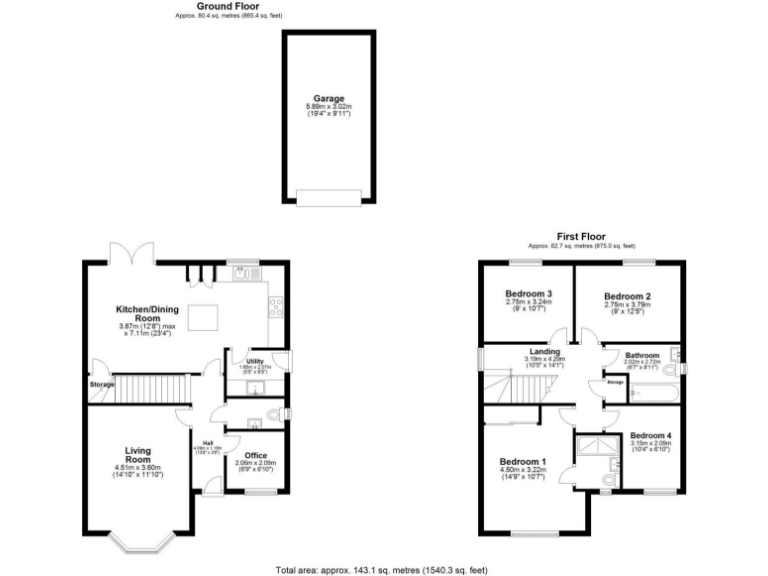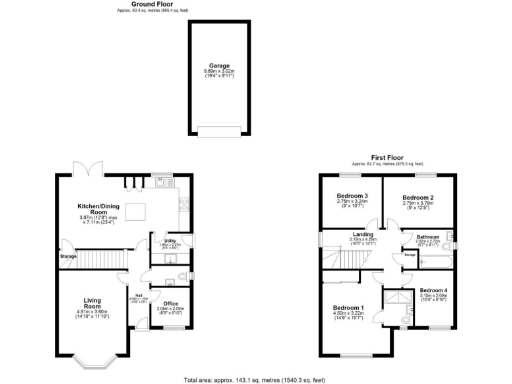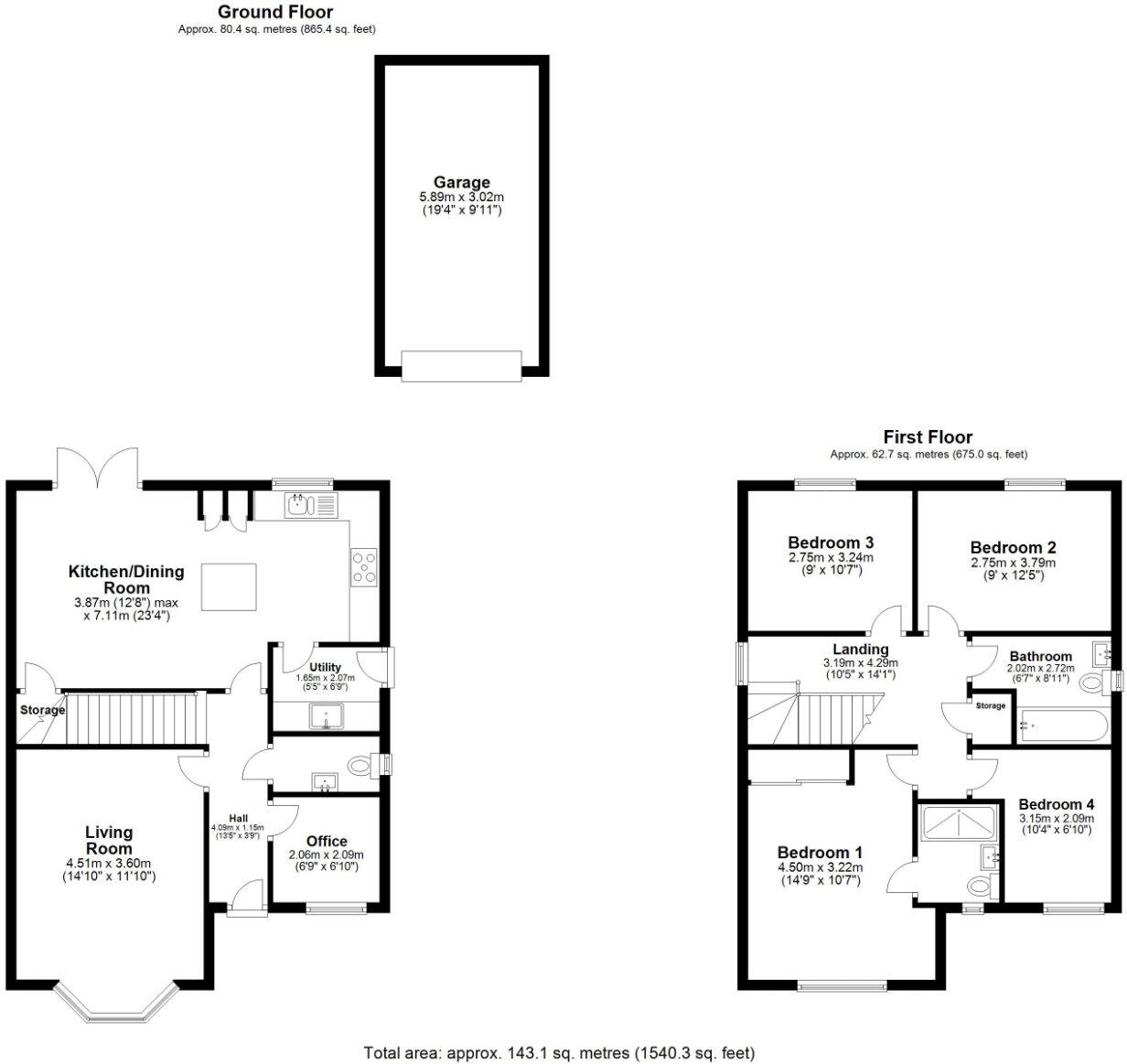Summary - Wilfred Mews, Wythall, Birmingham, Worcestershire, B47 B47 6AX
Detached four-bedroom family home with bay-fronted lounge
Open-plan kitchen/diner with doors onto private rear garden
Dedicated home office, utility room and downstairs WC
Detached garage plus driveway parking for multiple cars
EPC rating B; mains gas central heating and boiler
Council Tax Band F — described as expensive
Small plot; limited scope for large extensions
Estate charge £180 per annum (below average)
Tucked away in a quiet Wythall cul-de-sac, this four-bedroom detached house offers a practical, well-presented family layout with modern fittings and flexible living space. A bright, bay-fronted lounge and an open-plan kitchen/diner with doors to the private rear garden create easy, everyday flow for family life and entertaining.
The property includes a dedicated home office, useful utility room and downstairs WC—features that suit remote working and busy households. Upstairs are four good-sized bedrooms, including a main bedroom with en-suite, plus a contemporary family bathroom. EPC rating B and gas central heating provide solid energy performance for the size and age of the home.
Outside there is a detached garage and driveway parking, while the small, private rear garden is low-maintenance and suitable for outdoor dining. Practical local advantages include fast broadband, excellent mobile signal and proximity to several Good-rated primary and secondary schools, making this a sensible choice for families.
Notable costs and constraints are transparent: Council Tax is Band F (described as expensive) and there is a below-average estate charge of £180 per annum. The plot is relatively small, and the property is described as average-sized overall, which may limit extension options. Buyers should arrange their own checks on electrical, heating and sanitary fittings, as these have not been tested.
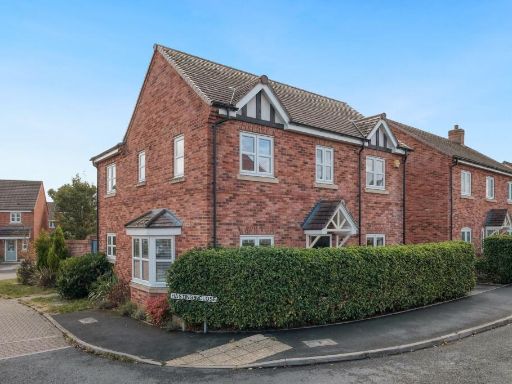 4 bedroom detached house for sale in Hastings Close, Wythall, B47 — £599,950 • 4 bed • 2 bath • 1383 ft²
4 bedroom detached house for sale in Hastings Close, Wythall, B47 — £599,950 • 4 bed • 2 bath • 1383 ft²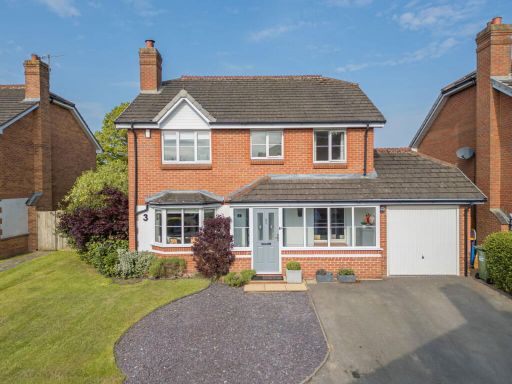 4 bedroom detached house for sale in Church Close, Wythall, Birmingham, B47 6JQ, B47 — £550,000 • 4 bed • 2 bath • 1807 ft²
4 bedroom detached house for sale in Church Close, Wythall, Birmingham, B47 6JQ, B47 — £550,000 • 4 bed • 2 bath • 1807 ft²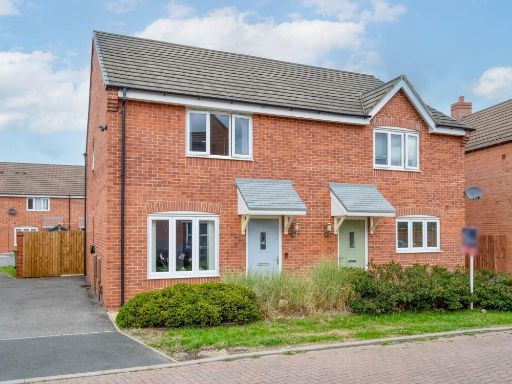 2 bedroom semi-detached house for sale in Wilfred Mews, Wythall, B47 — £290,000 • 2 bed • 1 bath • 807 ft²
2 bedroom semi-detached house for sale in Wilfred Mews, Wythall, B47 — £290,000 • 2 bed • 1 bath • 807 ft²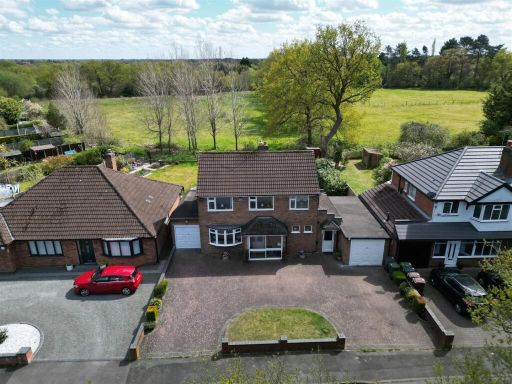 3 bedroom detached house for sale in Wilmore Lane, Wythall, B47 — £575,000 • 3 bed • 2 bath • 1122 ft²
3 bedroom detached house for sale in Wilmore Lane, Wythall, B47 — £575,000 • 3 bed • 2 bath • 1122 ft²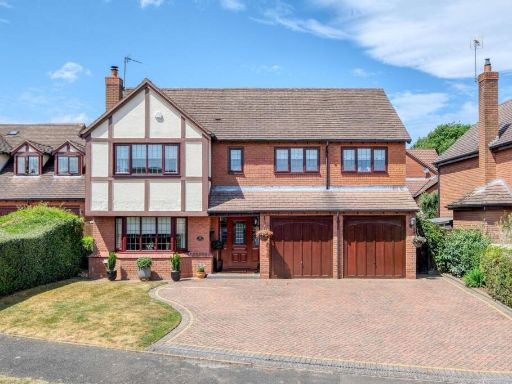 6 bedroom detached house for sale in Hawthorn Drive, Hollywood, B47 — £685,000 • 6 bed • 3 bath • 1959 ft²
6 bedroom detached house for sale in Hawthorn Drive, Hollywood, B47 — £685,000 • 6 bed • 3 bath • 1959 ft²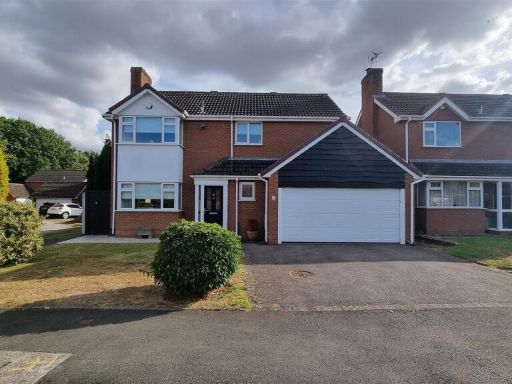 4 bedroom detached house for sale in Chapel Drive, Wythall, B47 — £525,000 • 4 bed • 2 bath • 1228 ft²
4 bedroom detached house for sale in Chapel Drive, Wythall, B47 — £525,000 • 4 bed • 2 bath • 1228 ft²