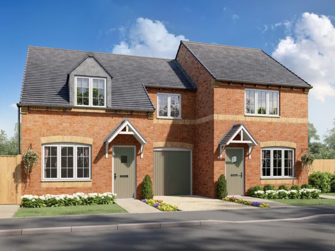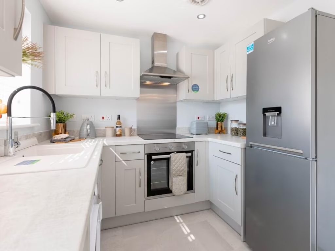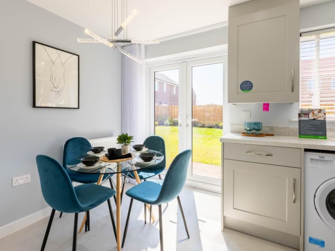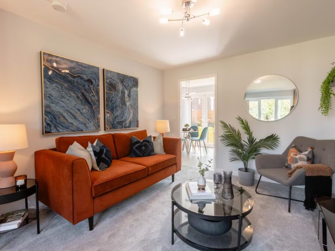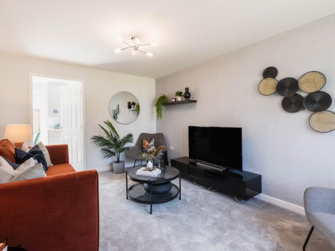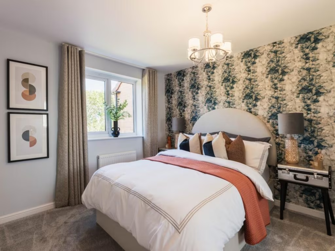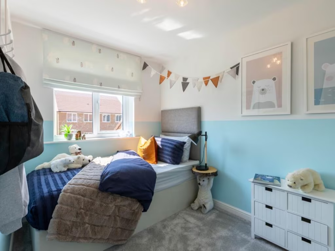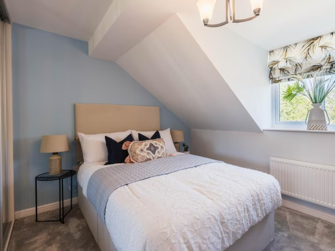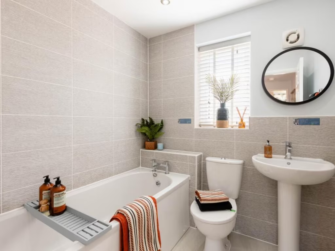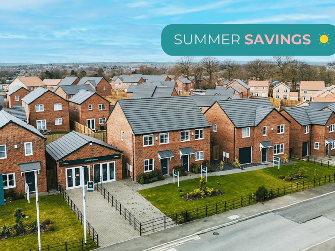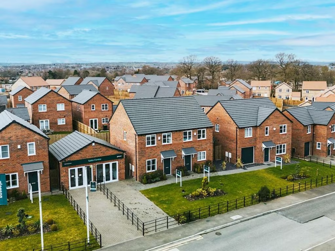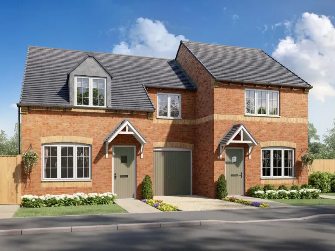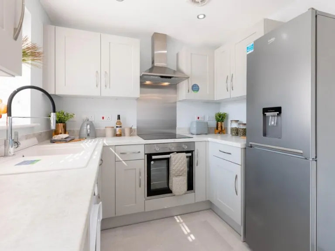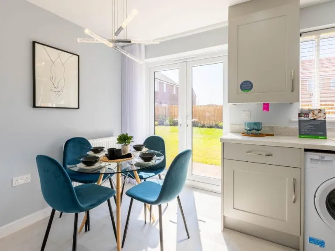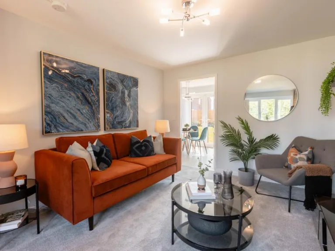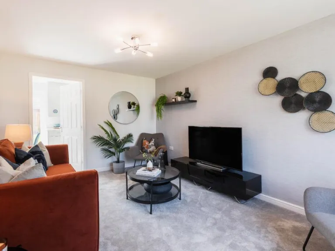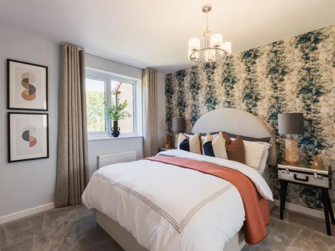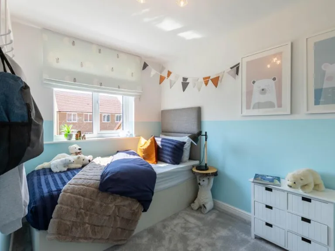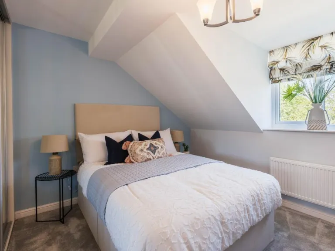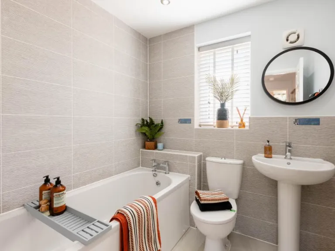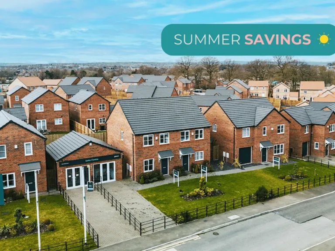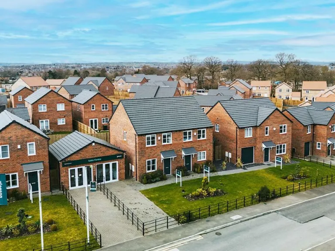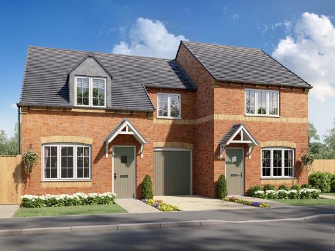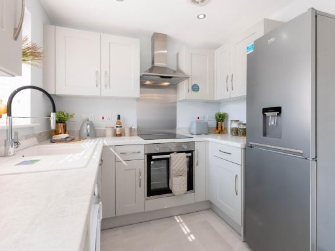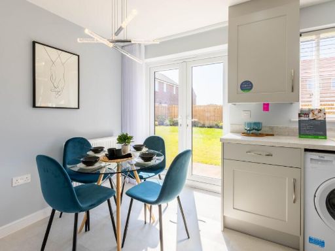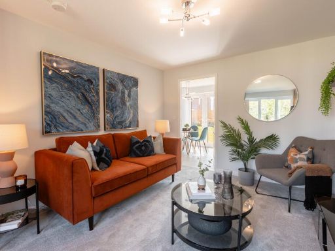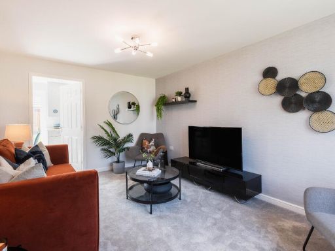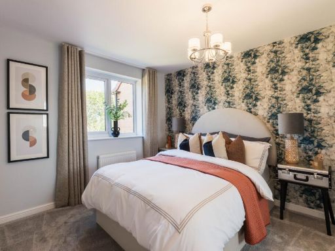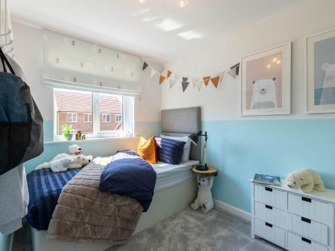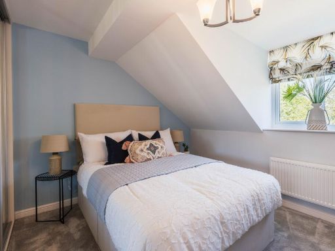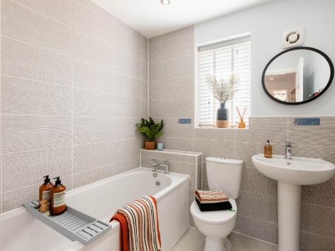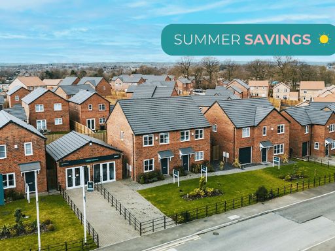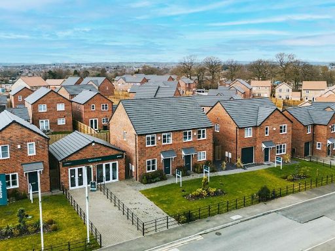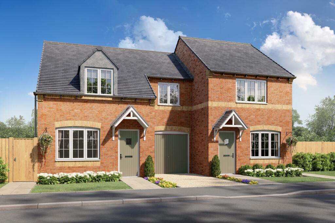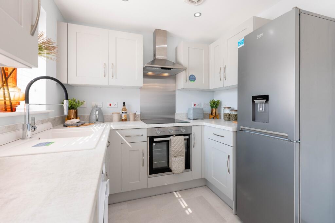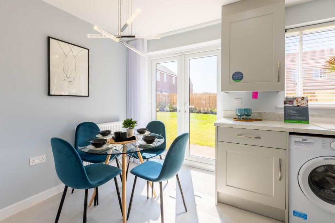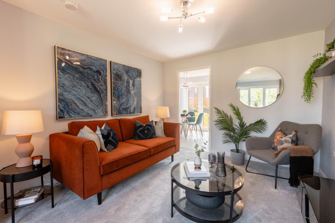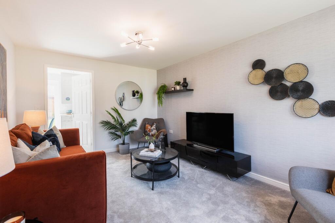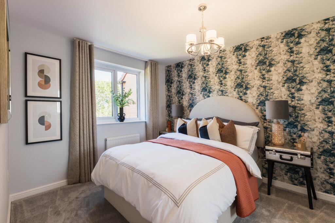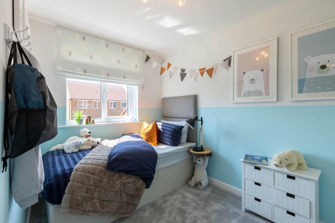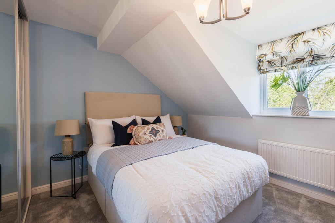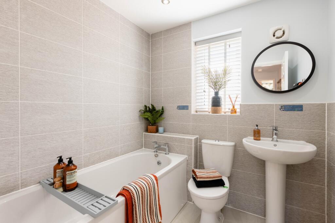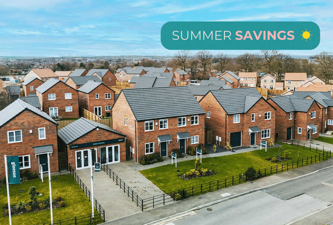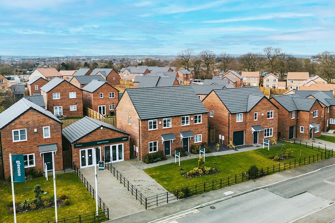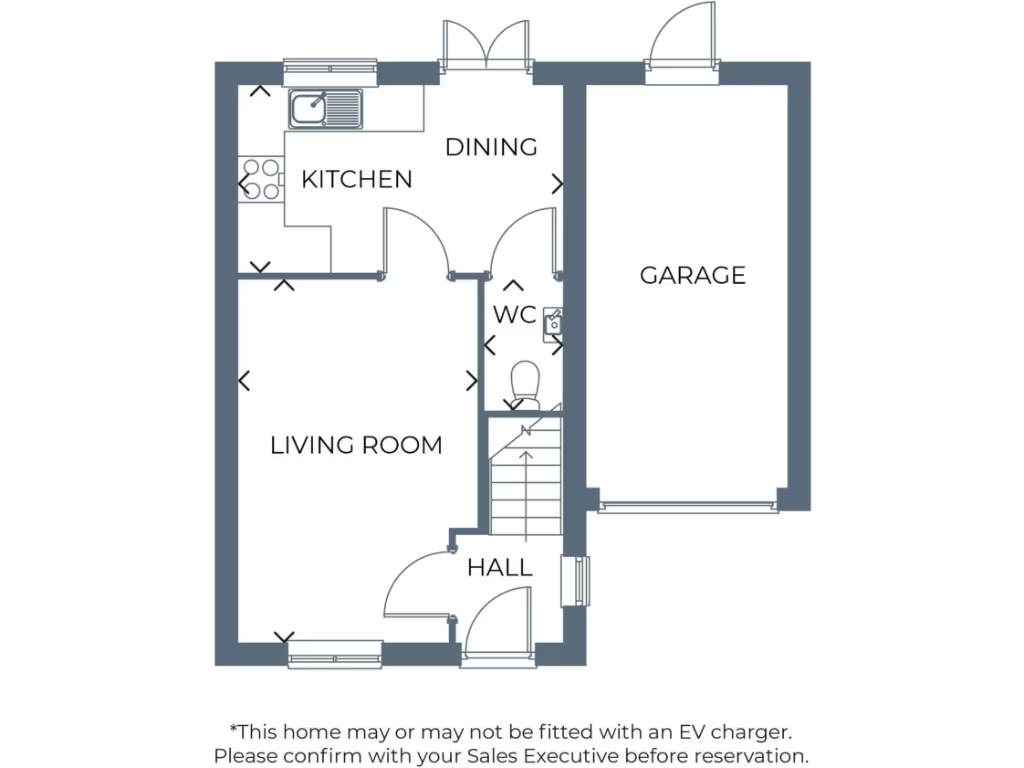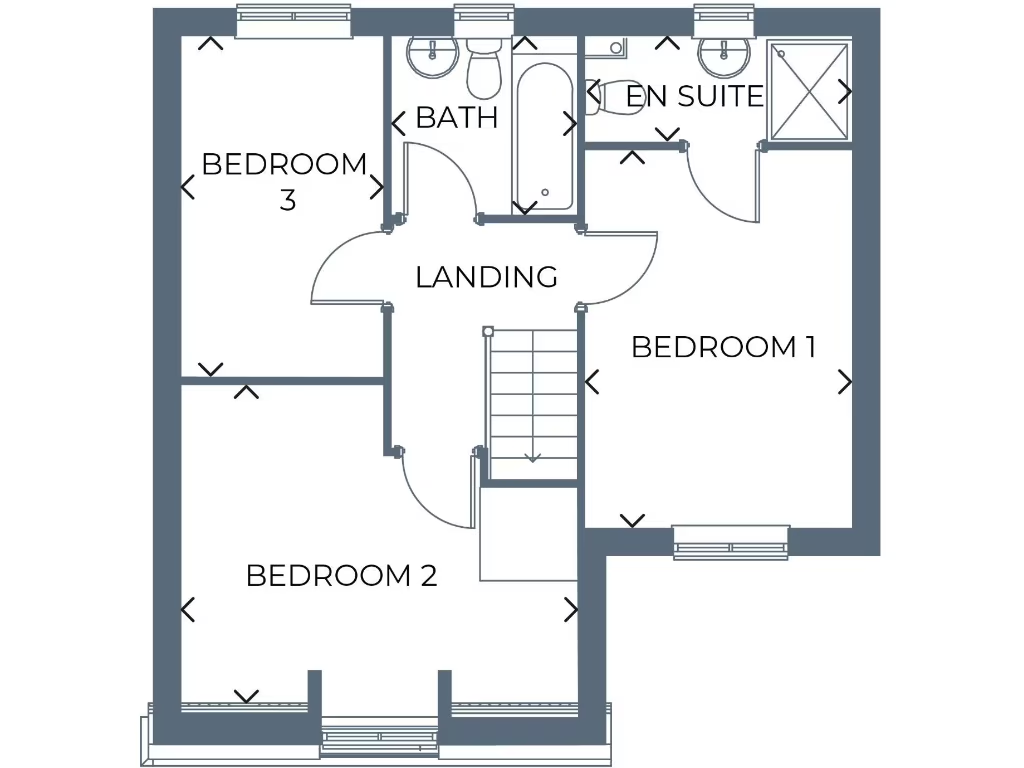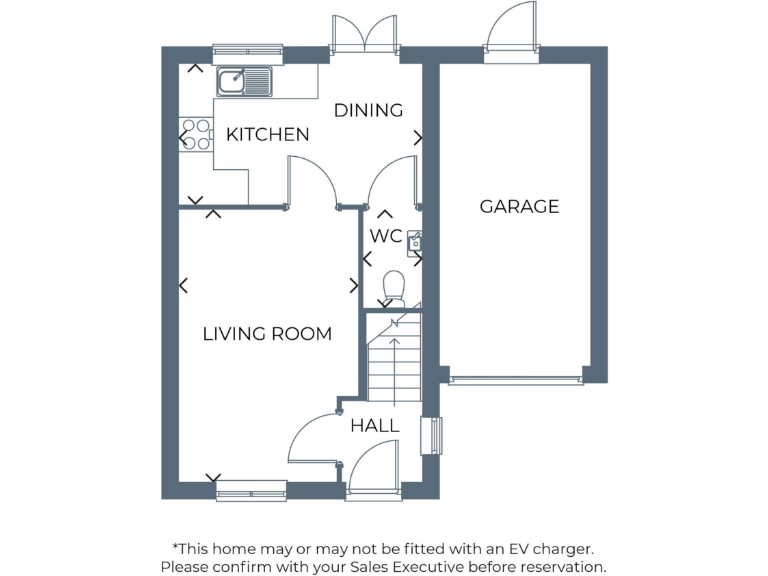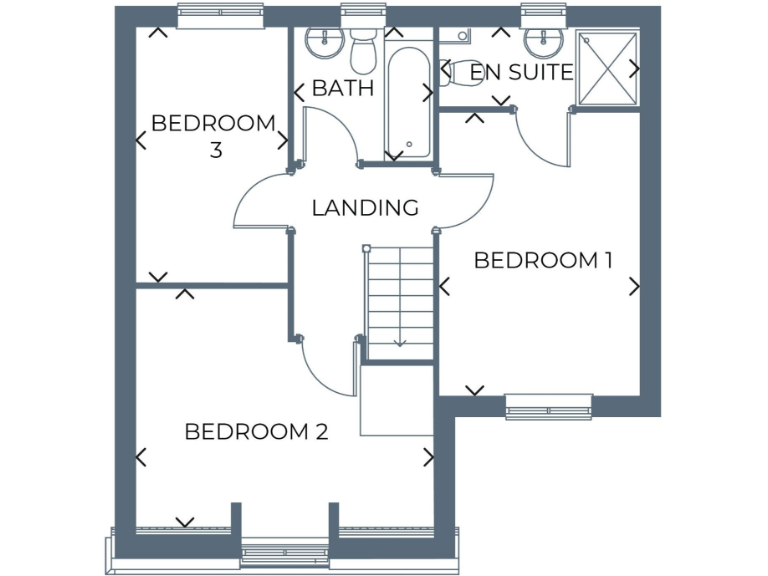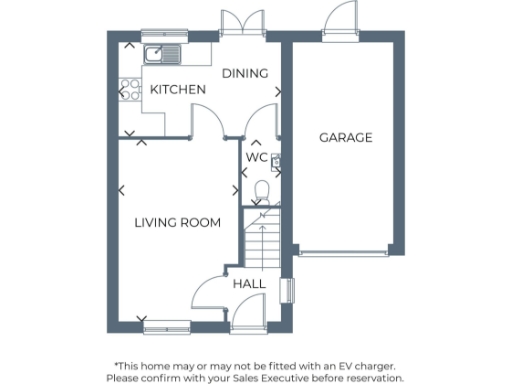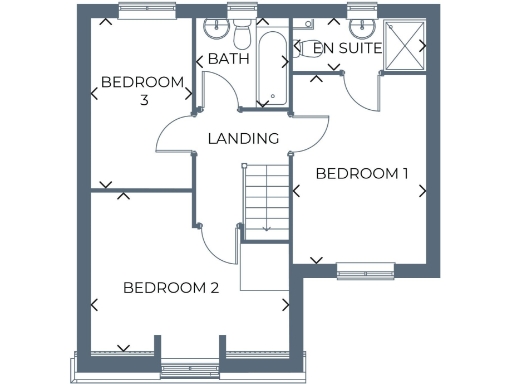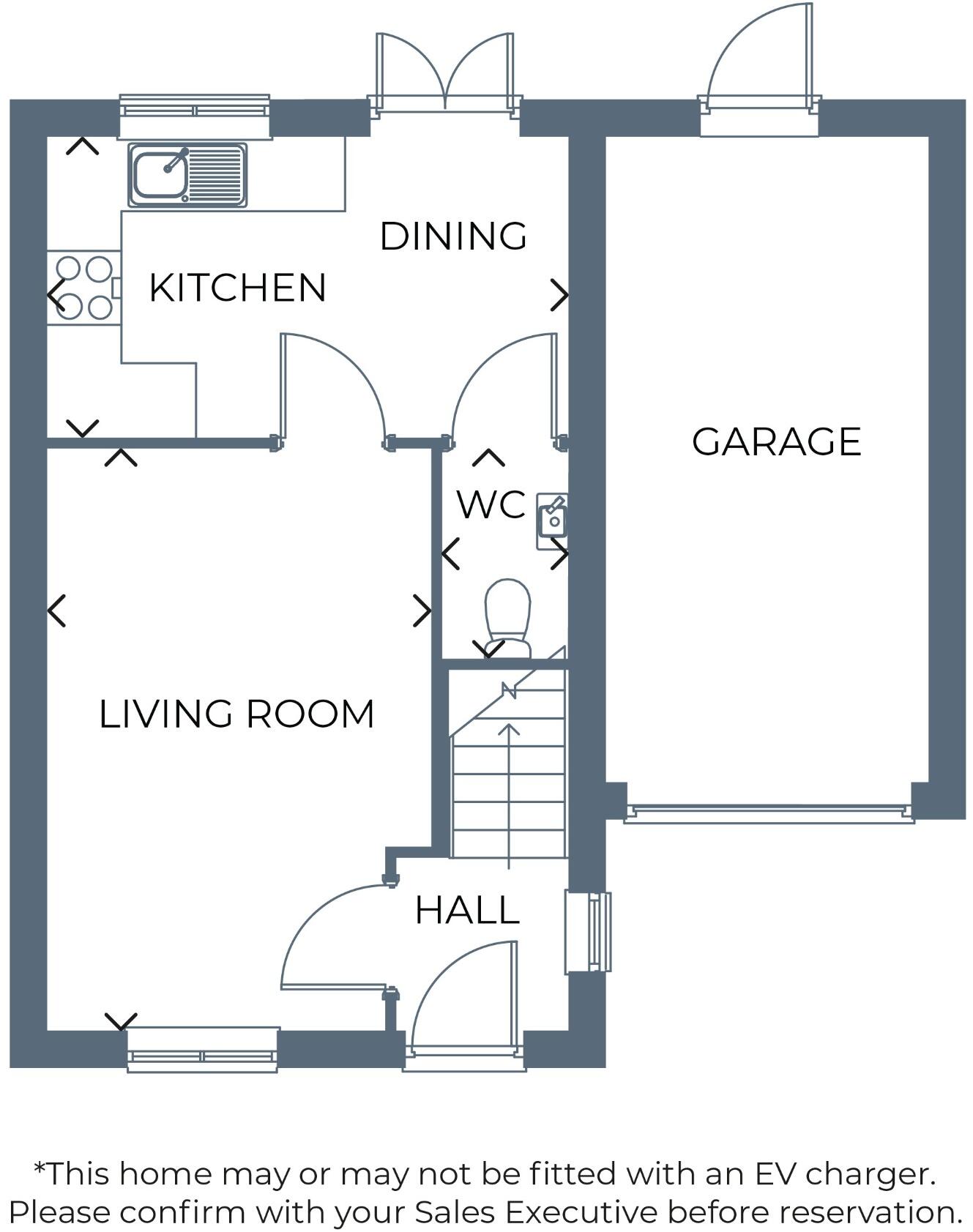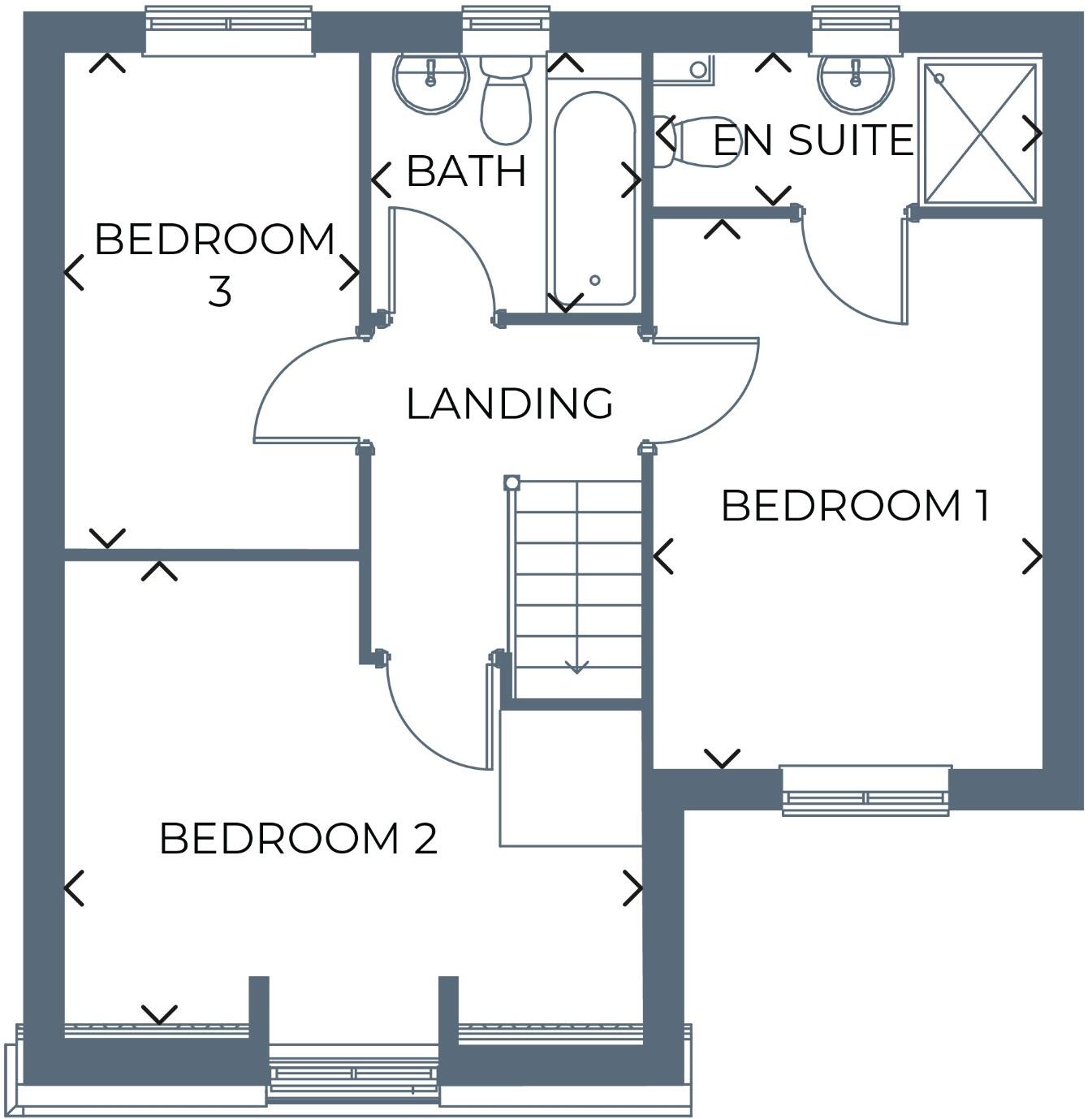Summary - Auckland Way, Bishop Auckland DL14 8DN
DL14 8DN
3 bed 1 bath Semi-Detached
New build with integral garage, en-suite and west-facing garden for growing families.
West-facing garden with French doors for afternoon sun
Bright, compact living is the focus of this new-build three-bedroom semi-detached property on Auckland Way. The ground floor opens from a living room into an open-plan kitchen-diner with French doors to a west-facing garden, creating easy indoor–outdoor flow and afternoon sunshine. An integral garage and tidy front garden give practical parking and kerb appeal.
Upstairs, the master bedroom includes an en-suite and there are two further bedrooms and a family bathroom. The specification is described as high quality from recognised brands, with optional upgrades available subject to build stage and additional cost. The home comes with a 10-year warranty (first two years with Gleeson, then eight years with NHBC).
Buyers should note the house’s compact footprint (approximately 699 sq ft) set on a very large plot, offering potential to personalise outdoor space but limited internal room sizes. The development sits close to Bishop Auckland with good local schools and countryside nearby, making it suitable for families wanting suburban access to amenities.
Material downsides include a very high local crime rate and an area-classification indicating local deprivation. Several details remain to be confirmed (council tax band, tenure and EPC rating) so purchasers should check these before proceeding.
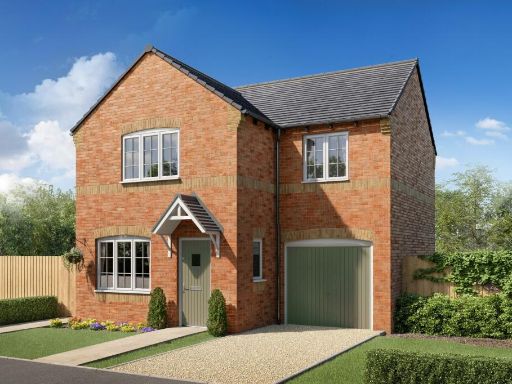 3 bedroom detached house for sale in Auckland Way, Bishop Auckland DL14 8DN
, DL14 — £210,995 • 3 bed • 1 bath • 686 ft²
3 bedroom detached house for sale in Auckland Way, Bishop Auckland DL14 8DN
, DL14 — £210,995 • 3 bed • 1 bath • 686 ft²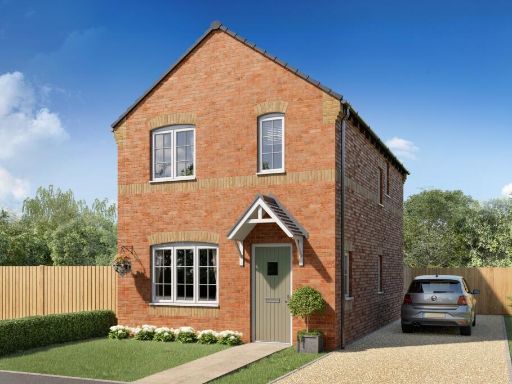 3 bedroom detached house for sale in Auckland Way, Bishop Auckland DL14 8DN
, DL14 — £205,995 • 3 bed • 1 bath • 687 ft²
3 bedroom detached house for sale in Auckland Way, Bishop Auckland DL14 8DN
, DL14 — £205,995 • 3 bed • 1 bath • 687 ft²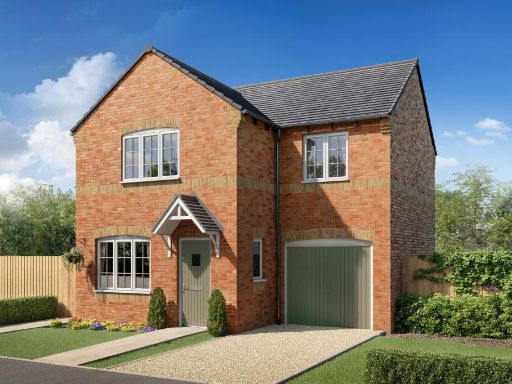 3 bedroom detached house for sale in Auckland Way, Bishop Auckland DL14 8DN
, DL14 — £210,995 • 3 bed • 1 bath • 686 ft²
3 bedroom detached house for sale in Auckland Way, Bishop Auckland DL14 8DN
, DL14 — £210,995 • 3 bed • 1 bath • 686 ft²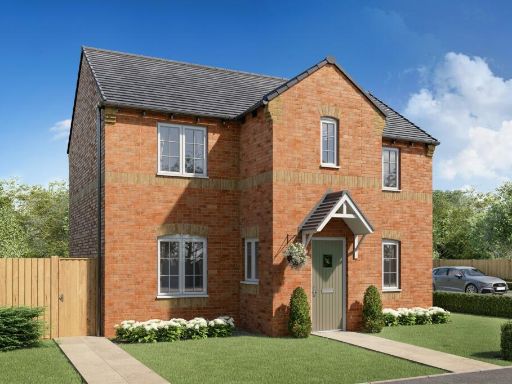 4 bedroom detached house for sale in Auckland Way, Bishop Auckland DL14 8DN
, DL14 — £237,995 • 4 bed • 1 bath • 796 ft²
4 bedroom detached house for sale in Auckland Way, Bishop Auckland DL14 8DN
, DL14 — £237,995 • 4 bed • 1 bath • 796 ft²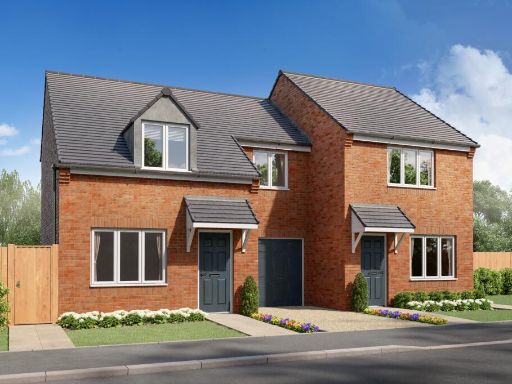 3 bedroom semi-detached house for sale in Curlew Way,
Ferryhill,
County Durham,
DL17 8BU, DL17 — £214,995 • 3 bed • 1 bath • 699 ft²
3 bedroom semi-detached house for sale in Curlew Way,
Ferryhill,
County Durham,
DL17 8BU, DL17 — £214,995 • 3 bed • 1 bath • 699 ft²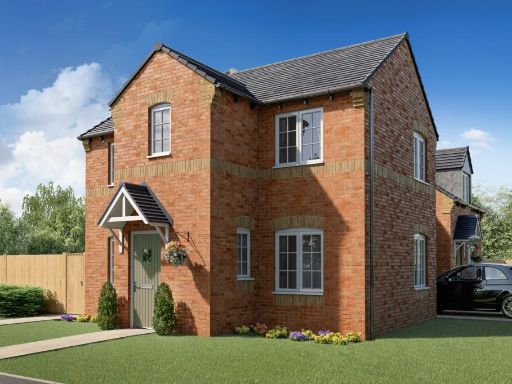 3 bedroom semi-detached house for sale in Auckland Way, Bishop Auckland DL14 8DN
, DL14 — £190,995 • 3 bed • 1 bath • 632 ft²
3 bedroom semi-detached house for sale in Auckland Way, Bishop Auckland DL14 8DN
, DL14 — £190,995 • 3 bed • 1 bath • 632 ft²