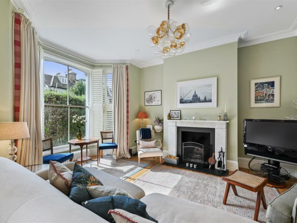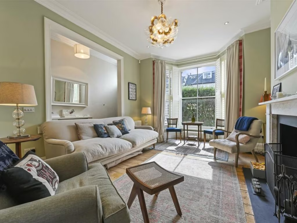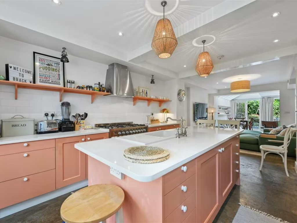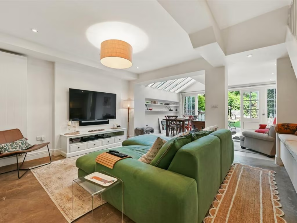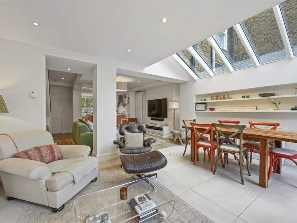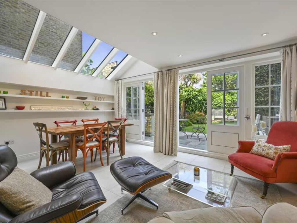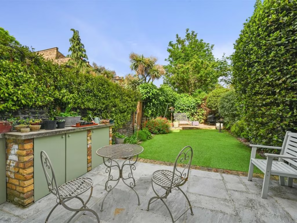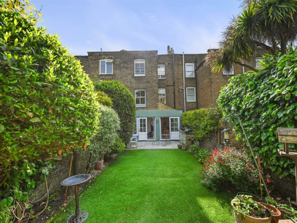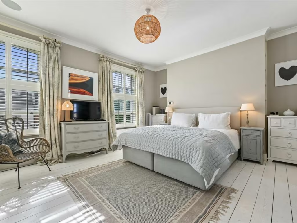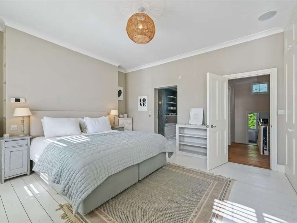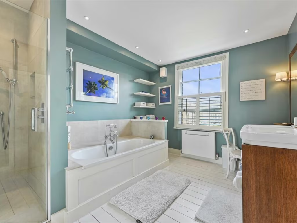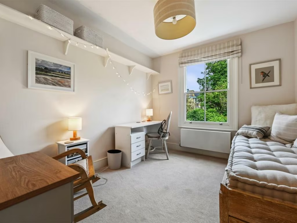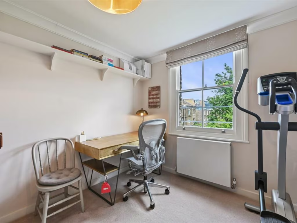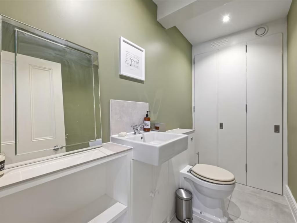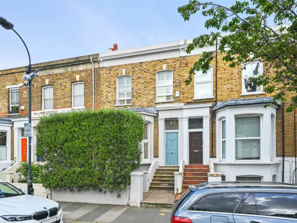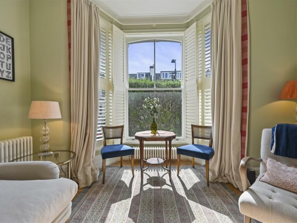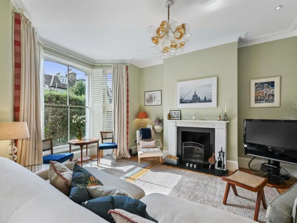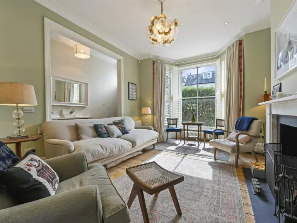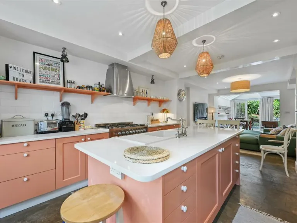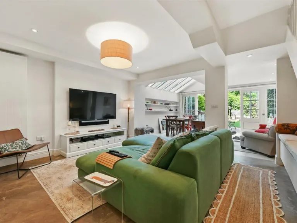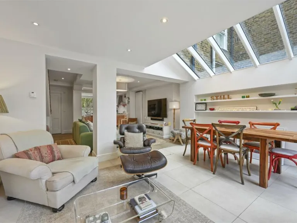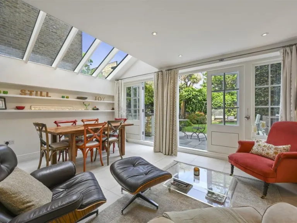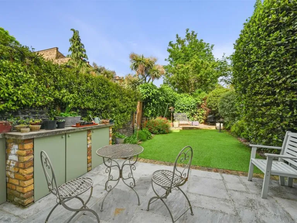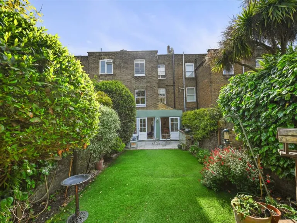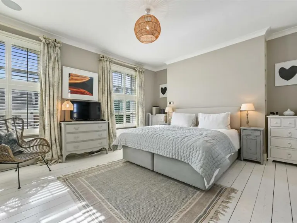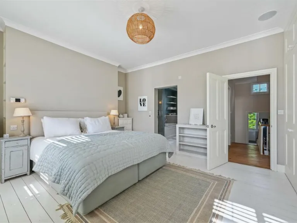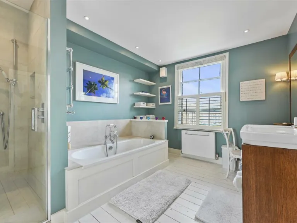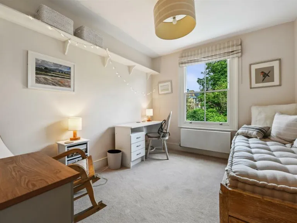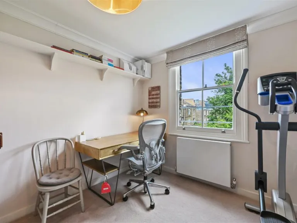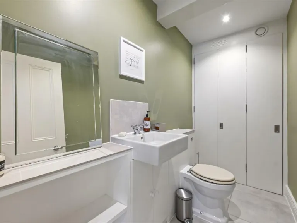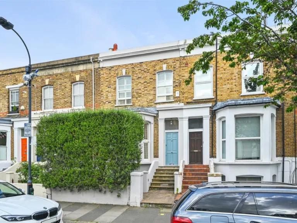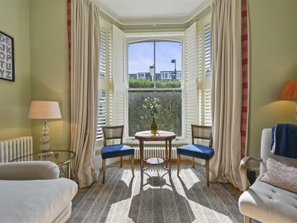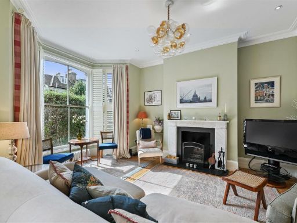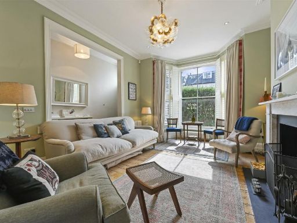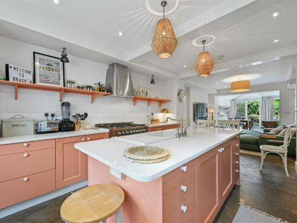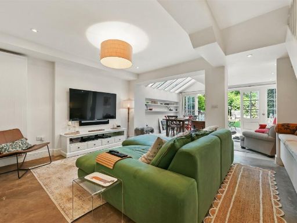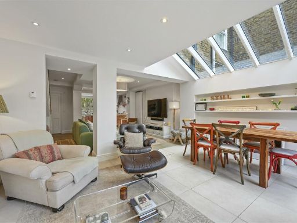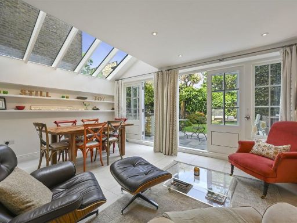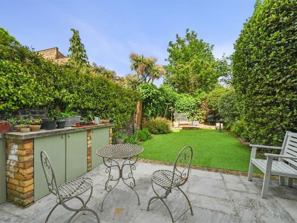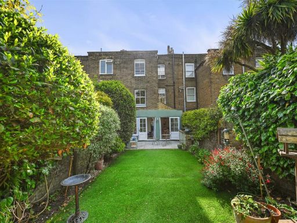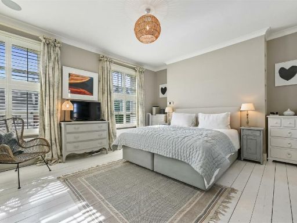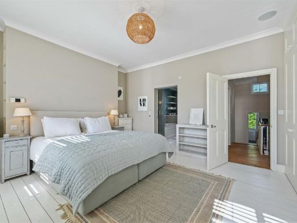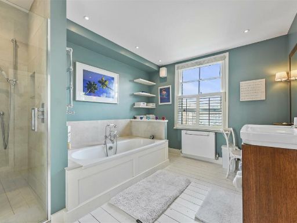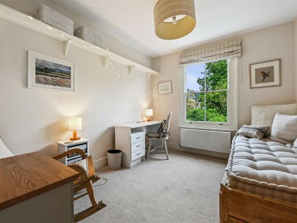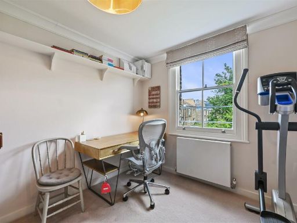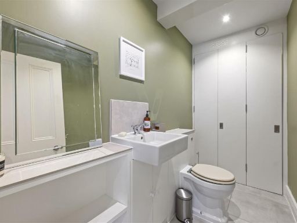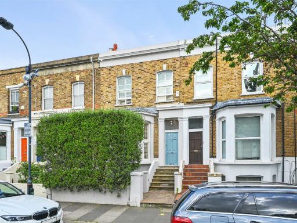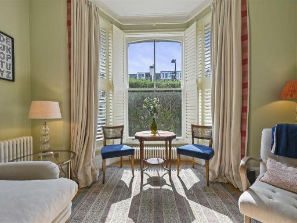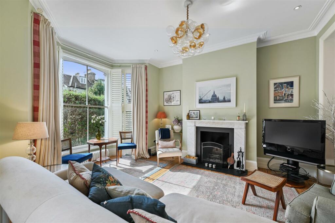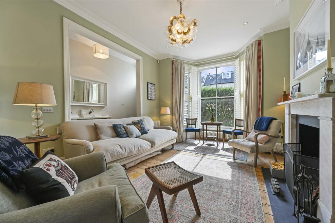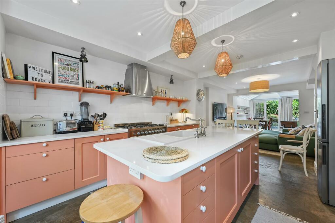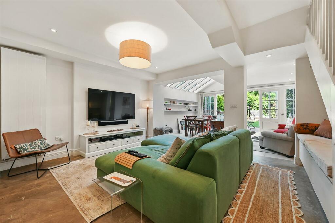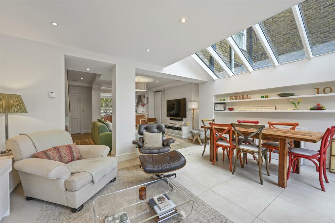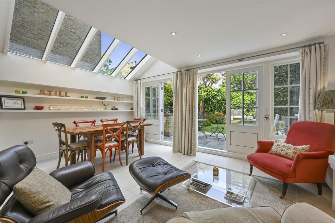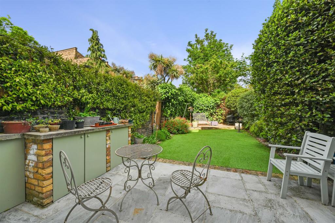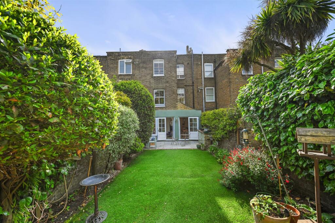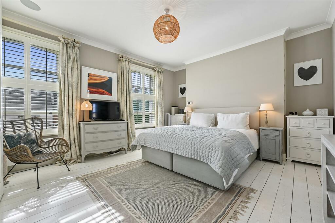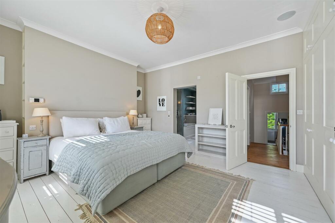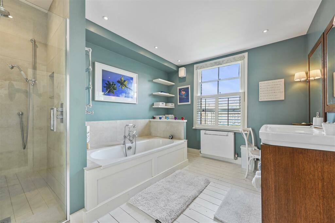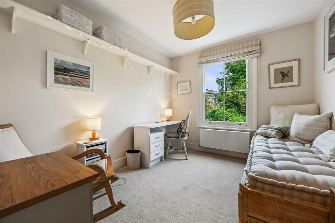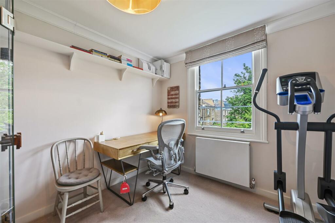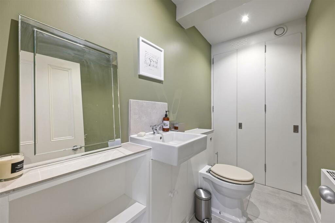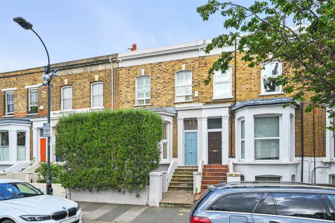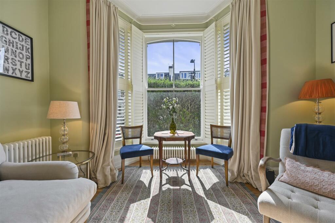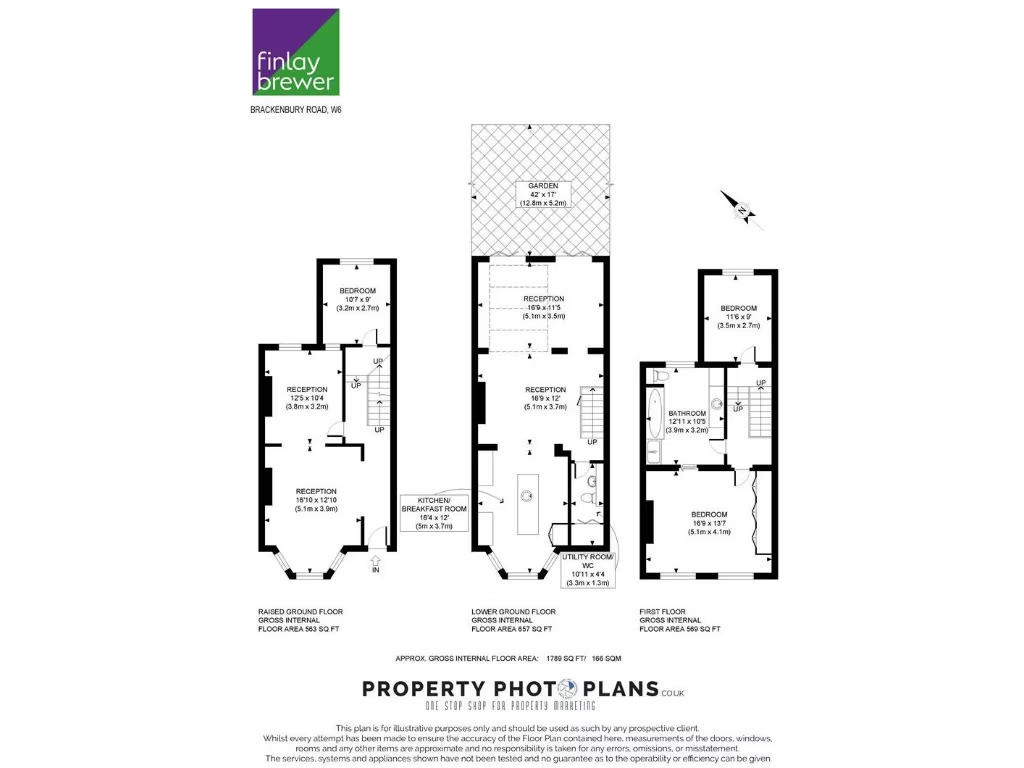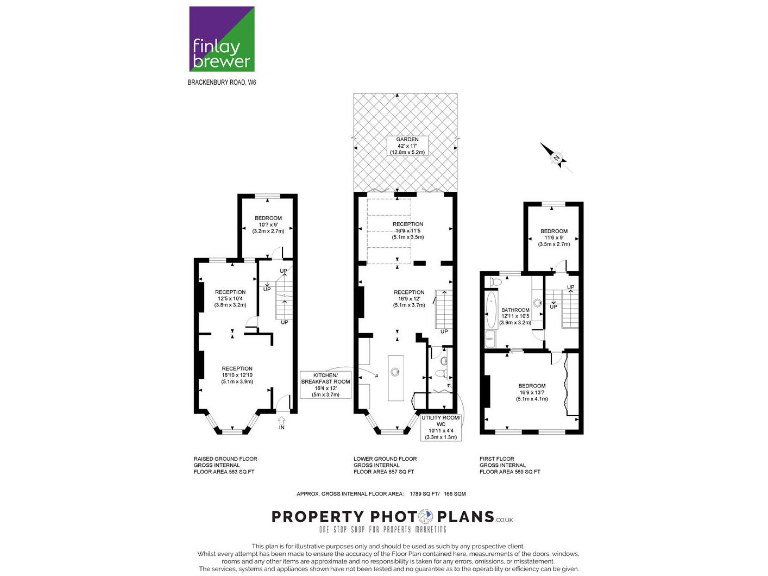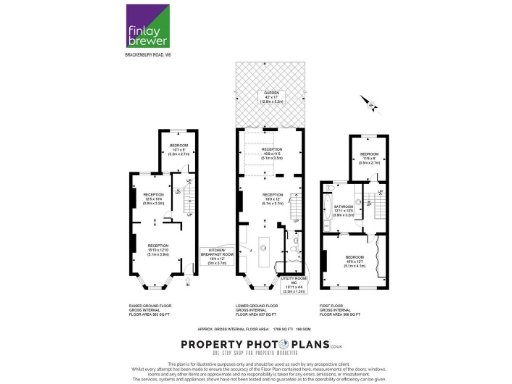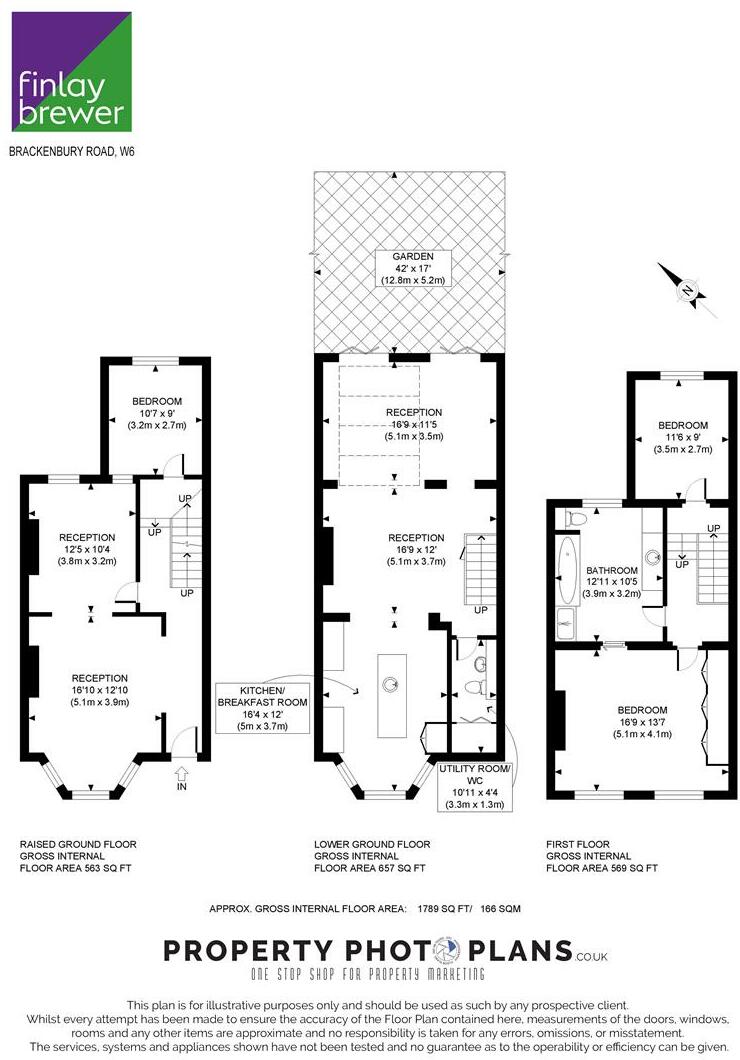Summary - 47 BRACKENBURY ROAD LONDON W6 0BG
3 bed 1 bath Terraced
**Standout Features:**
- Expansive 3-bedroom Victorian terraced house with generous living space
- Large open-plan kitchen/breakfast room leading to dining/family area
- Elegant double reception with period features, high ceilings, and a marble fireplace
- Charming 42 ft walled garden, perfect for outdoor gatherings
- Prime location in a cosmopolitan neighborhood with excellent amenities
- Freehold tenure offers future flexibility for renovations or expansions
**Notable Concerns:**
- EPC rating of D (57) indicates potential energy efficiency improvements
- Possible lack of insulation could pose heating concerns in colder months
**Summary:**
Discover the elegance of this expansive Victorian terraced house, perfectly designed for family living and entertaining. Spanning approximately 1,791 sq ft, the property boasts a stylish open plan kitchen and dining area that flows seamlessly into a spacious family room, with French doors leading to a delightful 42 ft secluded garden—ideal for summer BBQs or quiet retreats. The high-ceilinged double reception exudes classic charm, featuring marble accents and period details that capture the essence of Victorian design.
This home offers three spacious double bedrooms, including a remarkable principal suite that occupies the entire first floor. Move-in ready and flooded with natural light, it invites you to enjoy comfort and style while exploring the potential for future enhancements. Located in a vibrant inner-city area with access to top-rated schools and the convenience of fast broadband, this property is an enticing opportunity not to be missed. Act quickly—properties of this caliber in W6 are rare and typically go fast!
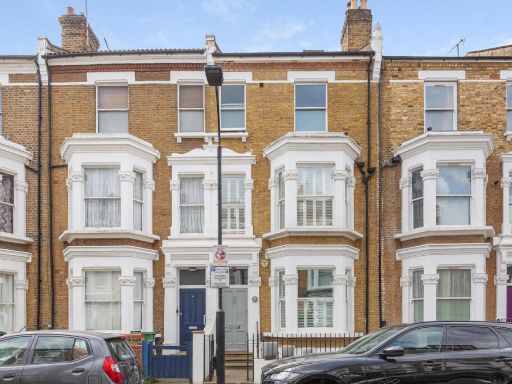 7 bedroom terraced house for sale in Batoum Gardens, London, W6 — £2,975,000 • 7 bed • 5 bath • 3394 ft²
7 bedroom terraced house for sale in Batoum Gardens, London, W6 — £2,975,000 • 7 bed • 5 bath • 3394 ft²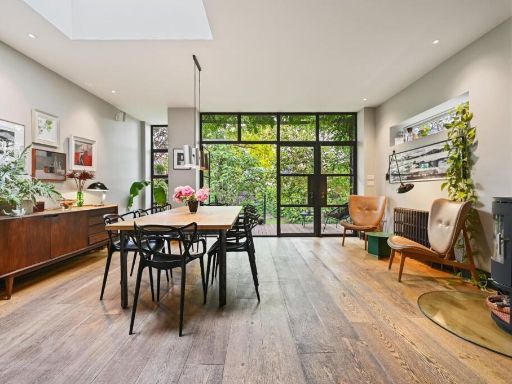 5 bedroom house for sale in Goldhawk Road, London W12 — £2,250,000 • 5 bed • 3 bath • 2293 ft²
5 bedroom house for sale in Goldhawk Road, London W12 — £2,250,000 • 5 bed • 3 bath • 2293 ft²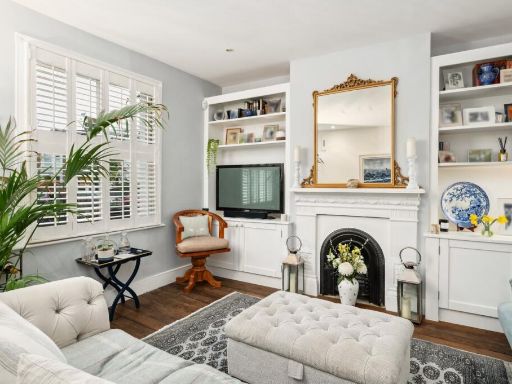 4 bedroom terraced house for sale in Nasmyth Street, Brackenbury Village, Hammersmith, W6 — £1,500,000 • 4 bed • 2 bath • 1772 ft²
4 bedroom terraced house for sale in Nasmyth Street, Brackenbury Village, Hammersmith, W6 — £1,500,000 • 4 bed • 2 bath • 1772 ft²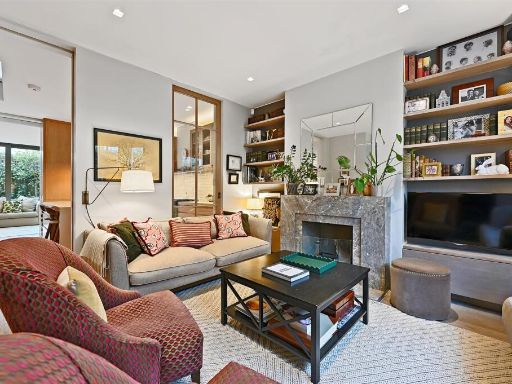 4 bedroom terraced house for sale in Southerton Road, London W6 — £2,150,000 • 4 bed • 4 bath • 2200 ft²
4 bedroom terraced house for sale in Southerton Road, London W6 — £2,150,000 • 4 bed • 4 bath • 2200 ft²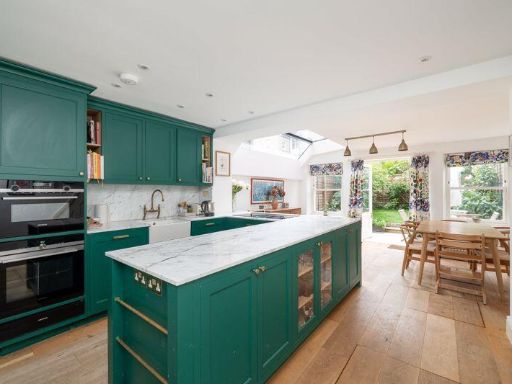 5 bedroom terraced house for sale in Tabor Road W6 — £1,750,000 • 5 bed • 3 bath • 1895 ft²
5 bedroom terraced house for sale in Tabor Road W6 — £1,750,000 • 5 bed • 3 bath • 1895 ft²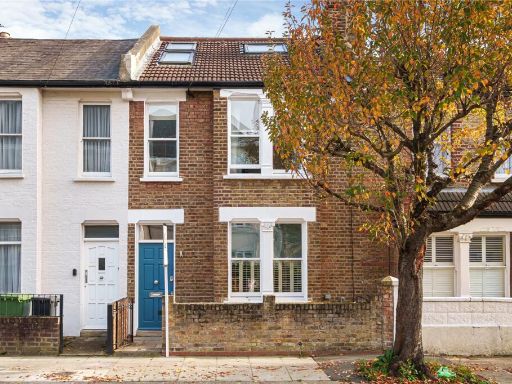 3 bedroom house for sale in Westville Road, London, W12 — £1,000,000 • 3 bed • 2 bath • 1573 ft²
3 bedroom house for sale in Westville Road, London, W12 — £1,000,000 • 3 bed • 2 bath • 1573 ft²