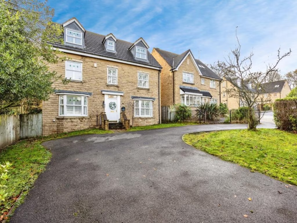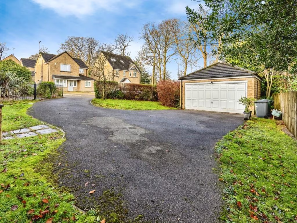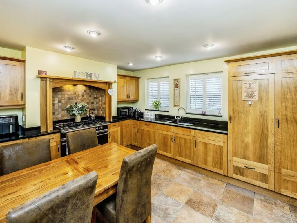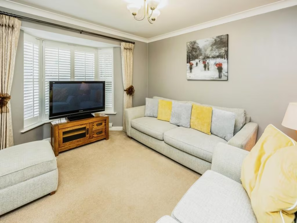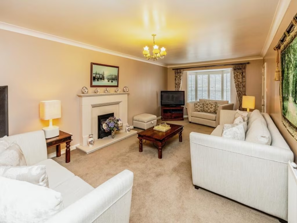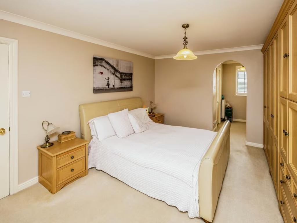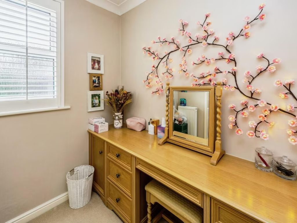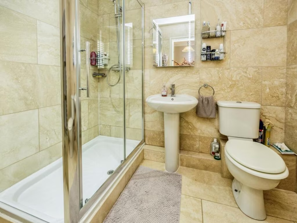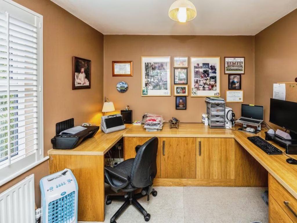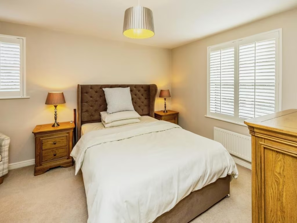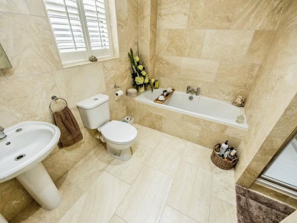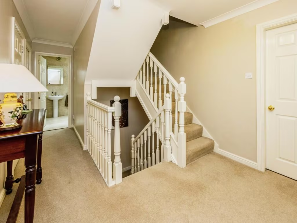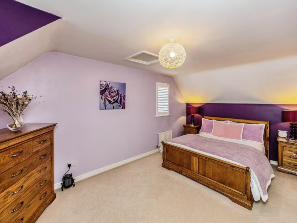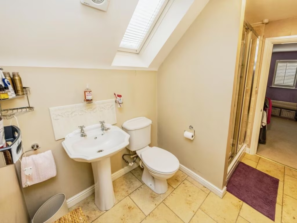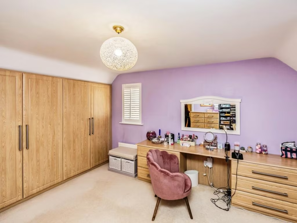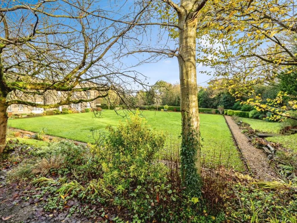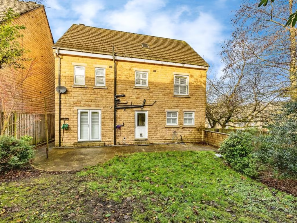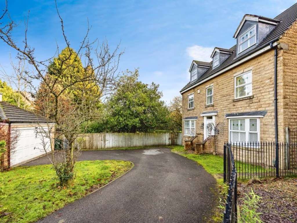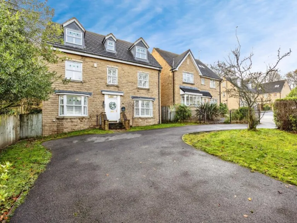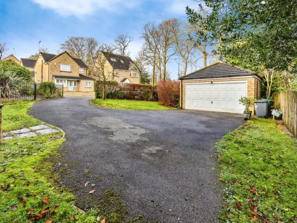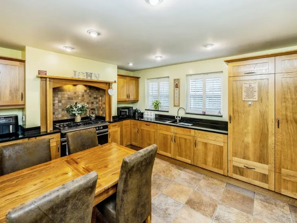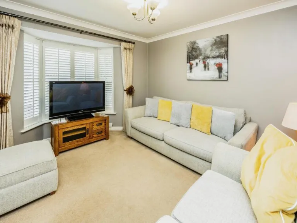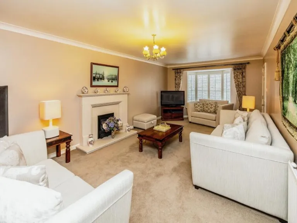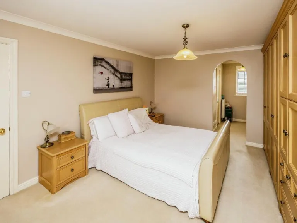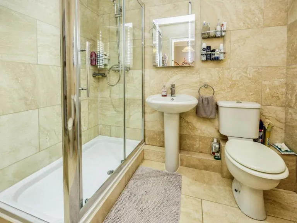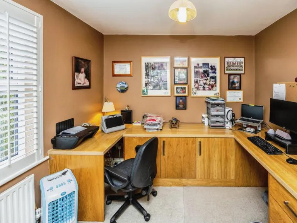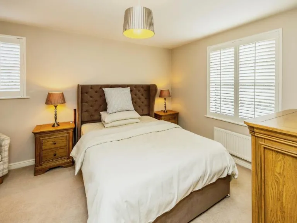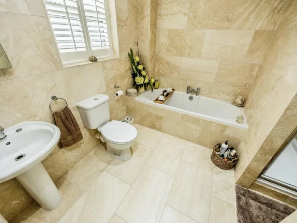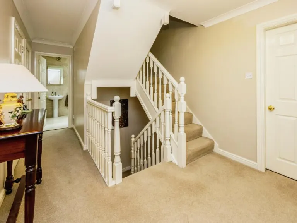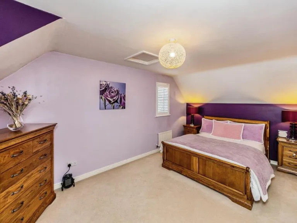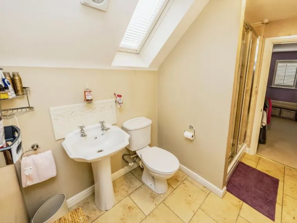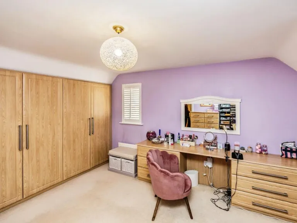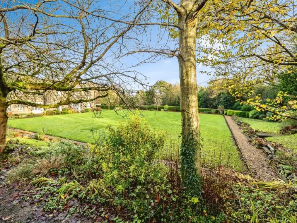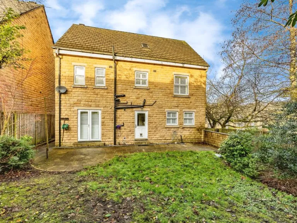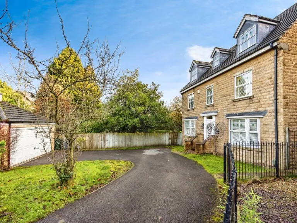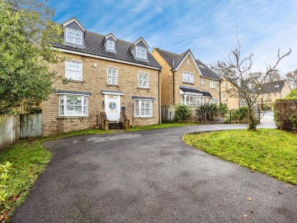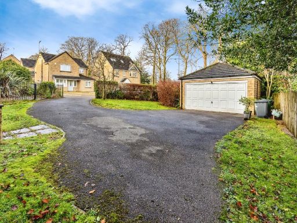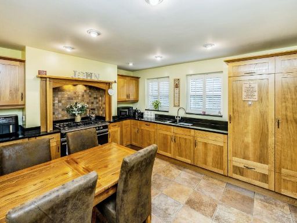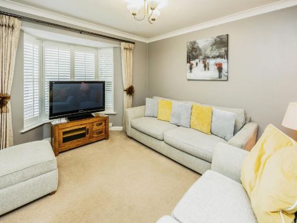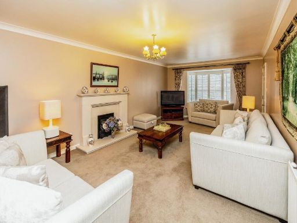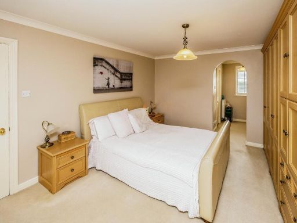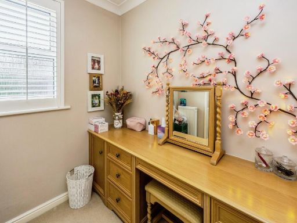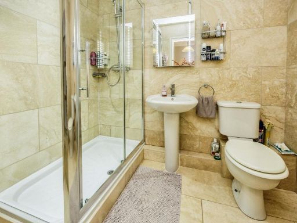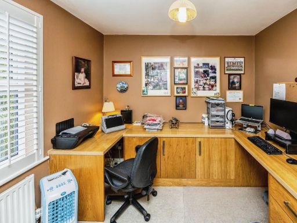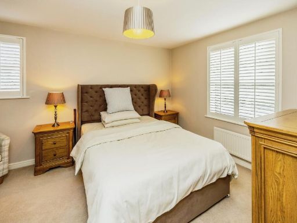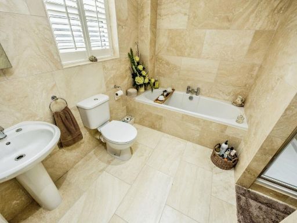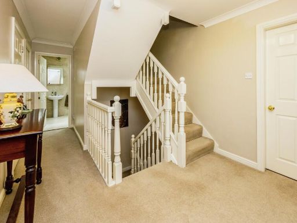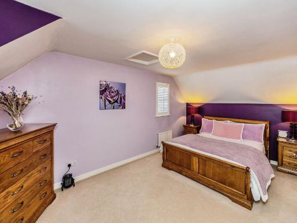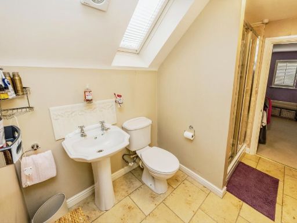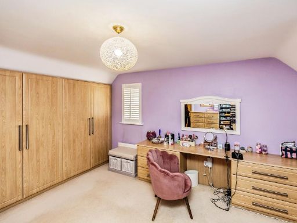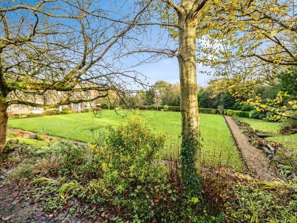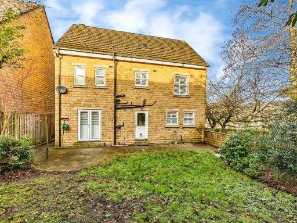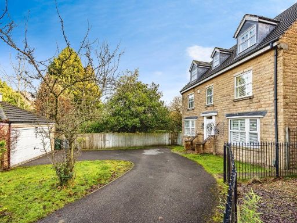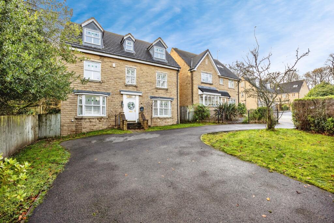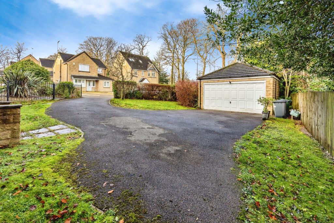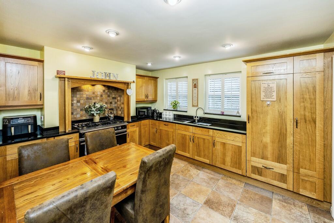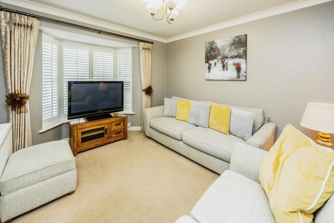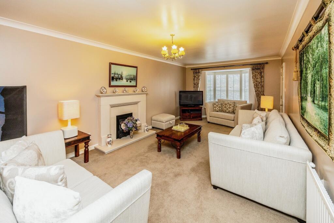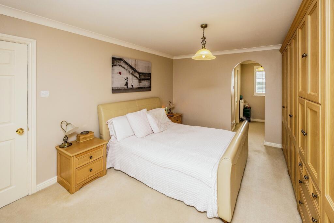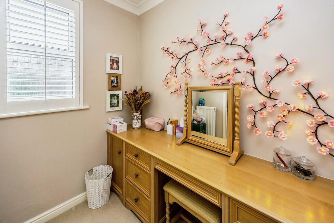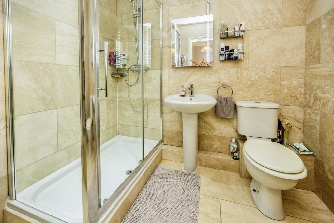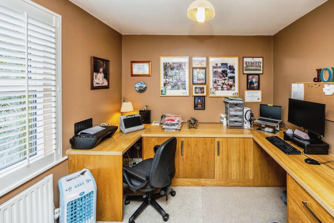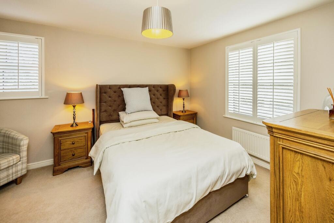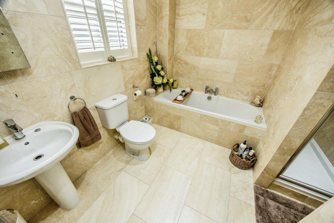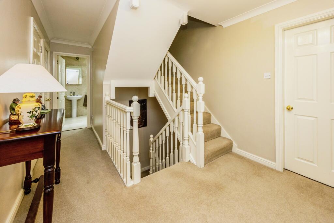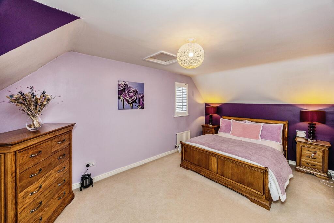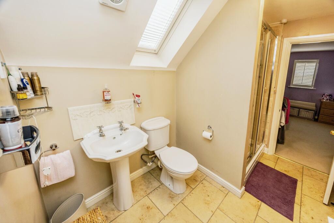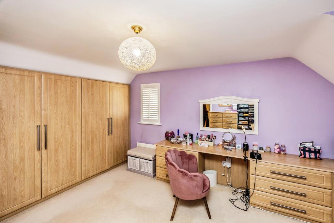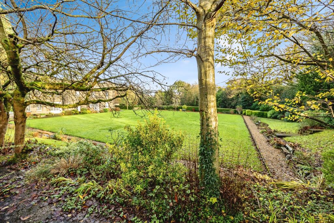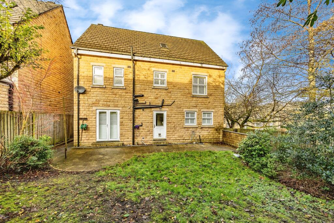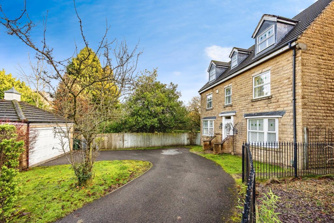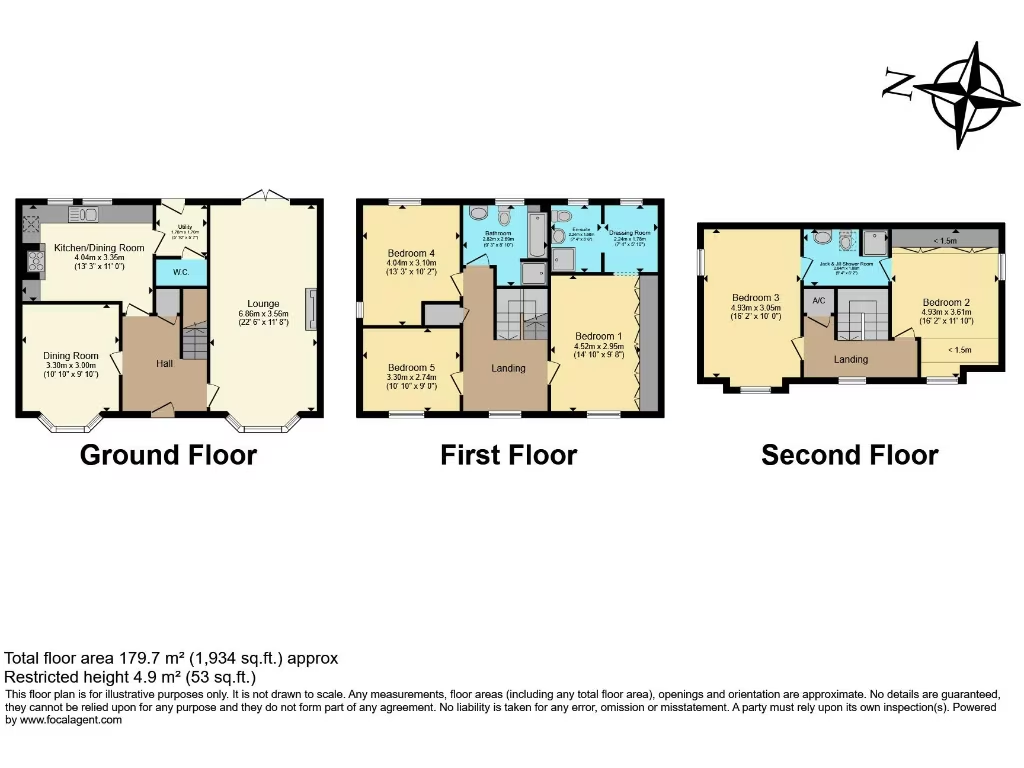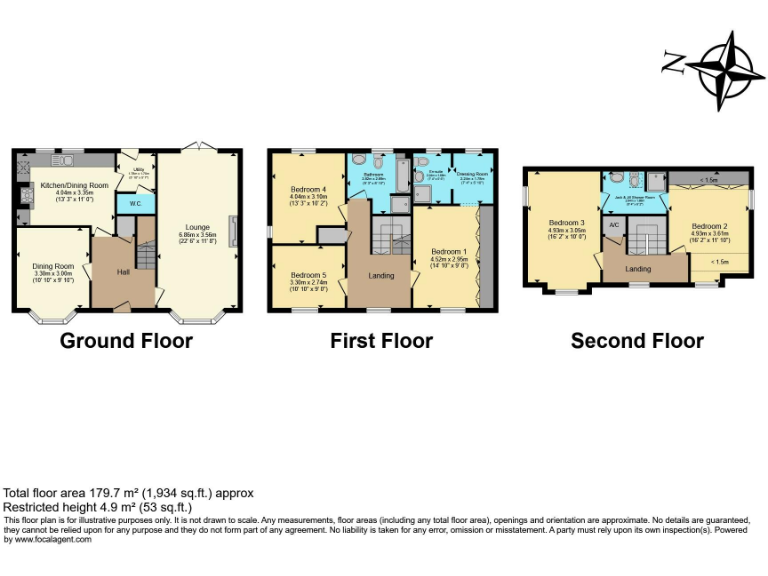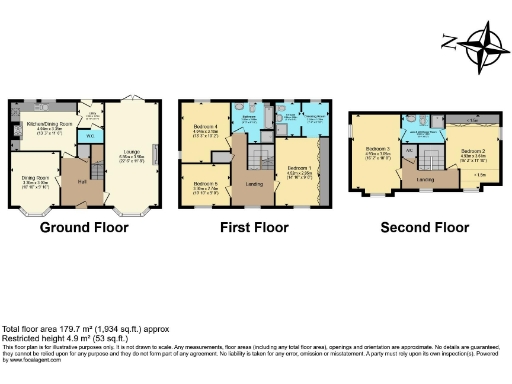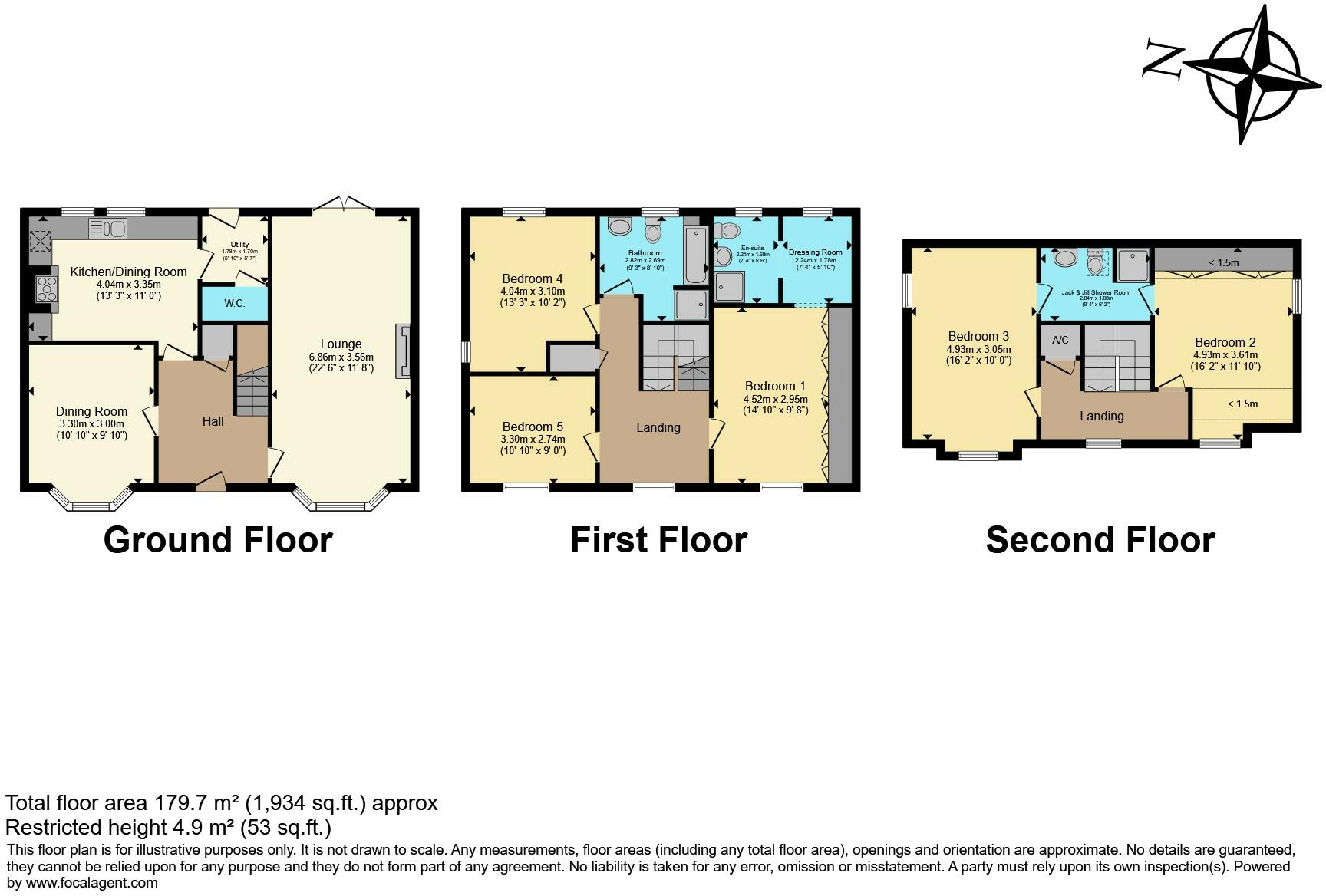Summary - 1 HALL CLOSE MELTHAM HOLMFIRTH HD9 4EL
5 bed 5 bath Detached
Almost 2,000 sqft, double garage and large garden in a quiet Holmfirth cul‑de‑sac..
- Almost 2,000 sq ft across three storeys with five bedrooms
- Detached double garage plus driveway for four to five cars
- Large corner plot with lawn, patio and elevated garden views
- Principal suite with dressing area and modern en‑suite
- Modern kitchen with granite worktops and integrated appliances
- EPC C; double glazing fitted before 2002 may need future updating
- Mains gas boiler and radiators; filled cavity walls for insulation
- Located on a private cul‑de‑sac in an affluent, low‑crime area
Set on a private cul‑de‑sac in sought‑after Holmfirth, this bespoke five‑bed detached house offers almost 2,000 sq ft of flexible family living across three storeys. The home sits on a generous corner plot with a lawned garden, patio, and elevated views over neighbouring Manor House gardens — ideal for outdoor family time and summer entertaining. A large driveway for four to five cars and a detached double garage provide substantial parking and storage.
Interiors are finished to a high specification with oak flooring to the entrance, a modern family kitchen with granite worktops and integrated appliances, a full‑length living room centred on a marble real‑flame fireplace, separate dining room and sizeable rooms throughout. The principal suite features a built‑in dressing area and contemporary en‑suite; several bedrooms have Jack‑and‑Jill en‑suites, and a dedicated home office/guest bedroom adds flexibility for remote working.
Practical positives include mains gas central heating, filled cavity walls and double glazing. The property was constructed in the late 1990s/early 2000s and presents as a well‑kept, modern family house in an affluent suburb with low crime, fast broadband and strong mobile signal. Local amenities, shops and sports/leisure facilities are close by, and reputable local schools serve the area.
Buyers should note the EPC rating of C and that the double glazing was installed before 2002; while the house is described as high specification, some future upgrading or energy improvements could be considered. Overall, this is a spacious, practical family home in a popular, quiet location — suitable for growing families seeking versatile accommodation and generous outdoor space.
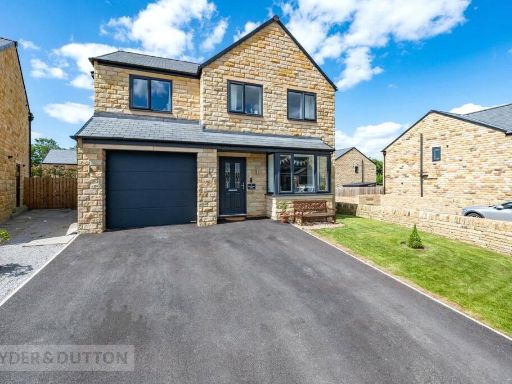 5 bedroom detached house for sale in Summer View, Holmfirth, West Yorkshire, HD9 — £475,000 • 5 bed • 2 bath • 762 ft²
5 bedroom detached house for sale in Summer View, Holmfirth, West Yorkshire, HD9 — £475,000 • 5 bed • 2 bath • 762 ft²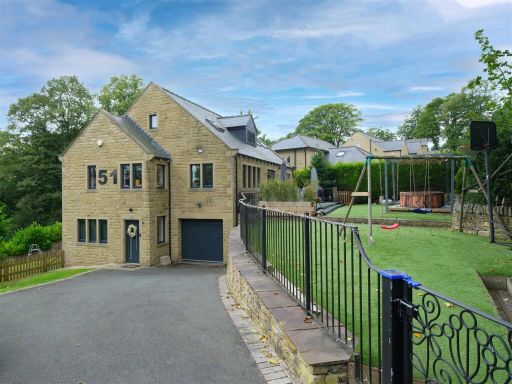 5 bedroom detached house for sale in High View, Binns Lane, Holmfirth HD9 — £1,000,000 • 5 bed • 4 bath • 2602 ft²
5 bedroom detached house for sale in High View, Binns Lane, Holmfirth HD9 — £1,000,000 • 5 bed • 4 bath • 2602 ft²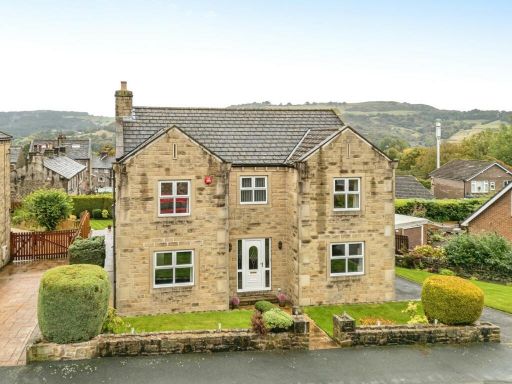 4 bedroom detached house for sale in Briarfield Road, Holmfirth, HD9 — £600,000 • 4 bed • 2 bath • 1900 ft²
4 bedroom detached house for sale in Briarfield Road, Holmfirth, HD9 — £600,000 • 4 bed • 2 bath • 1900 ft²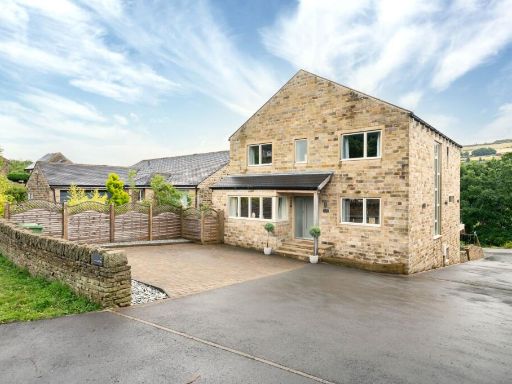 4 bedroom detached house for sale in Burnlee Road, Holmfirth, HD9 — £975,000 • 4 bed • 3 bath • 2981 ft²
4 bedroom detached house for sale in Burnlee Road, Holmfirth, HD9 — £975,000 • 4 bed • 3 bath • 2981 ft²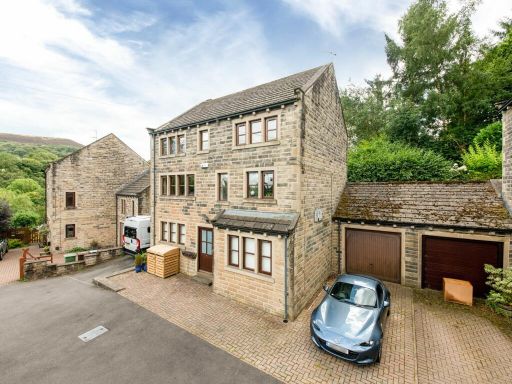 5 bedroom link detached house for sale in Tinkers View, Old Mill Court, Hepworth, HD9 — £475,000 • 5 bed • 2 bath • 1722 ft²
5 bedroom link detached house for sale in Tinkers View, Old Mill Court, Hepworth, HD9 — £475,000 • 5 bed • 2 bath • 1722 ft²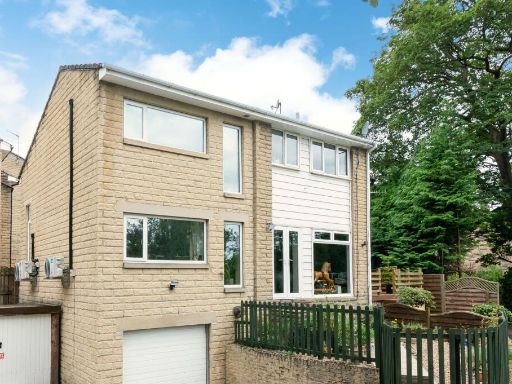 4 bedroom terraced house for sale in Luke Lane, Thongsbridge, HD9 — £325,000 • 4 bed • 2 bath • 1114 ft²
4 bedroom terraced house for sale in Luke Lane, Thongsbridge, HD9 — £325,000 • 4 bed • 2 bath • 1114 ft²