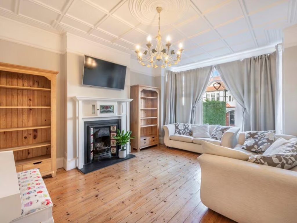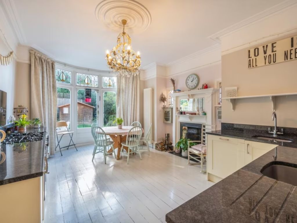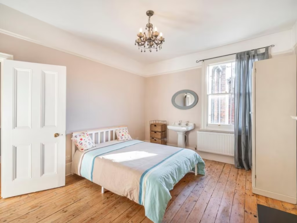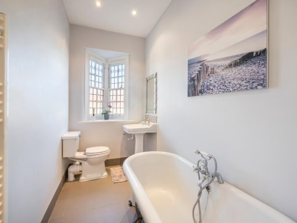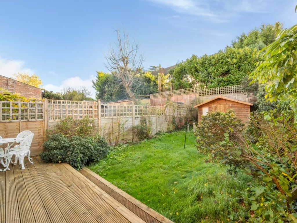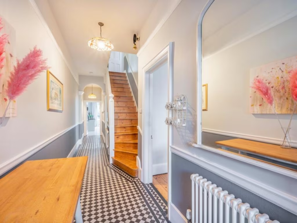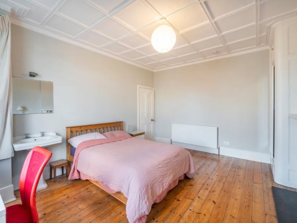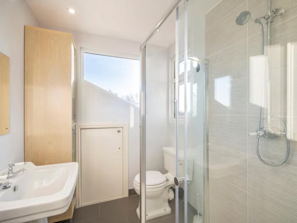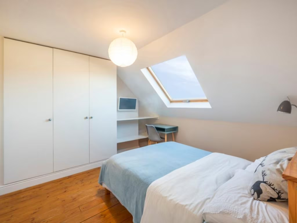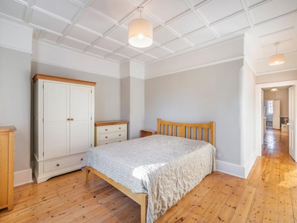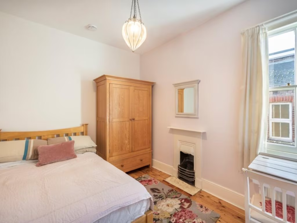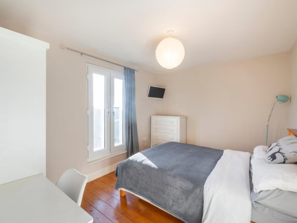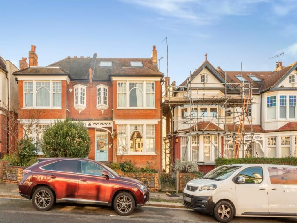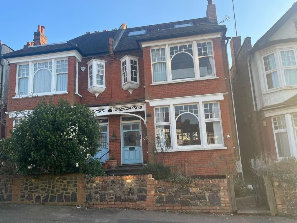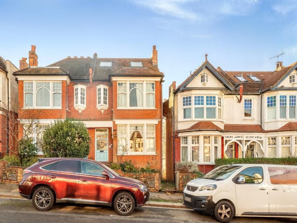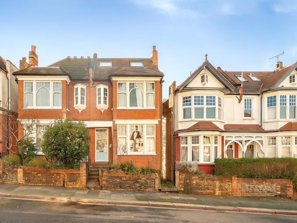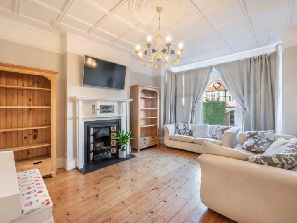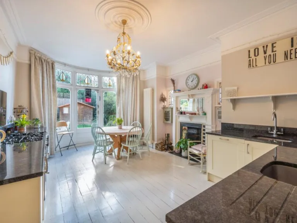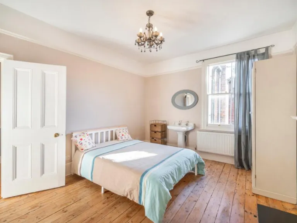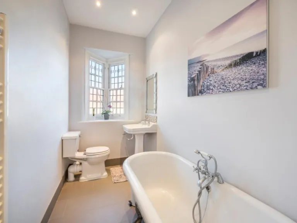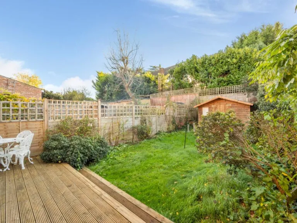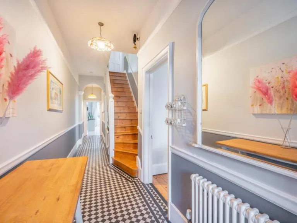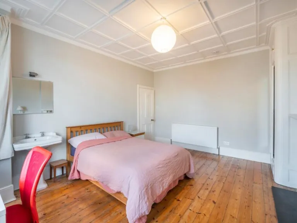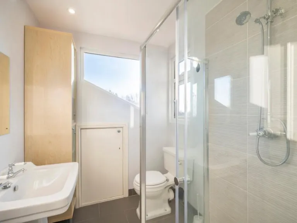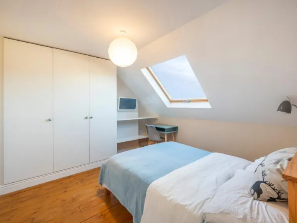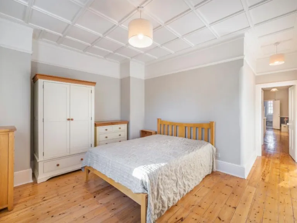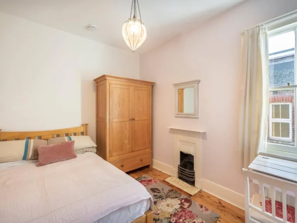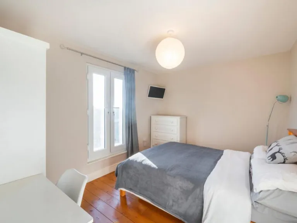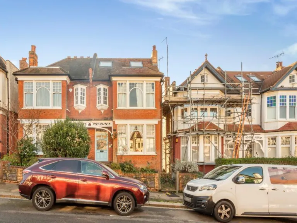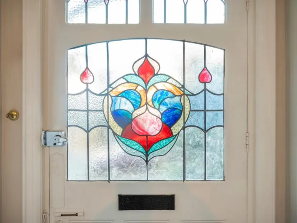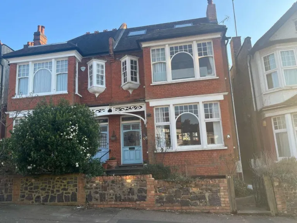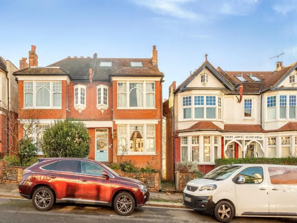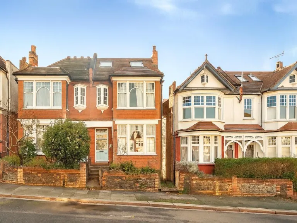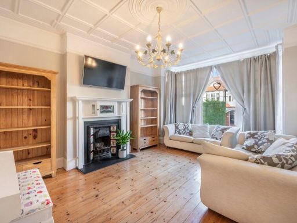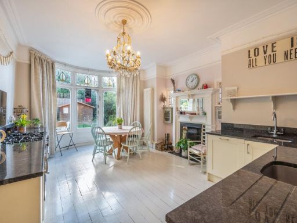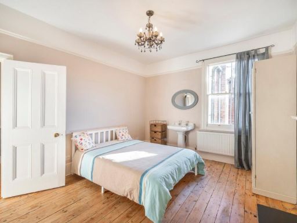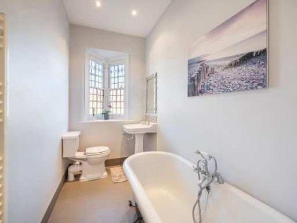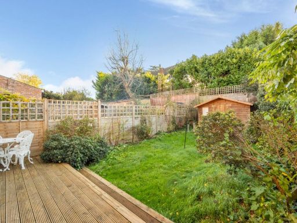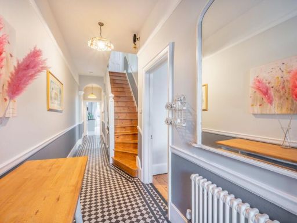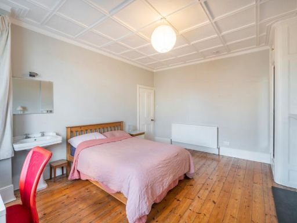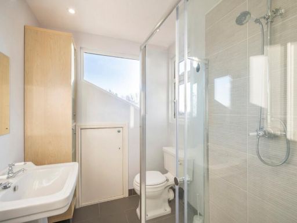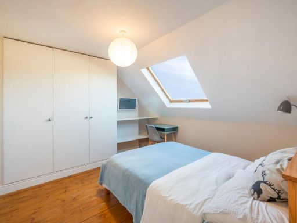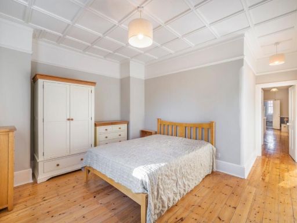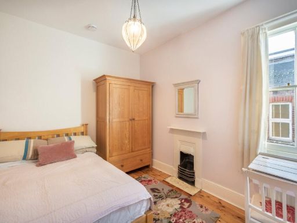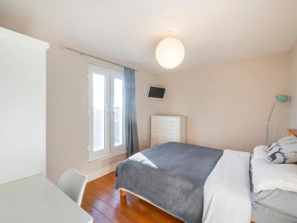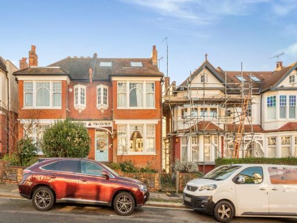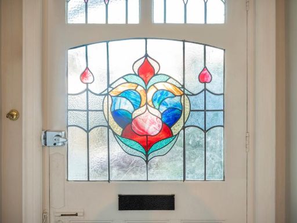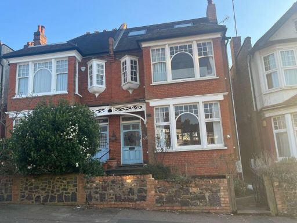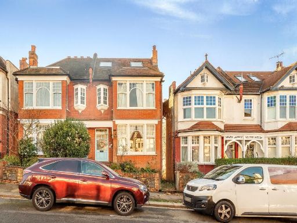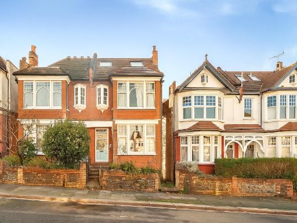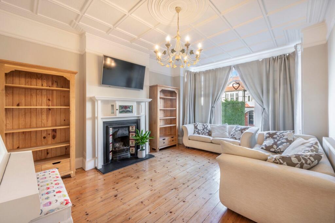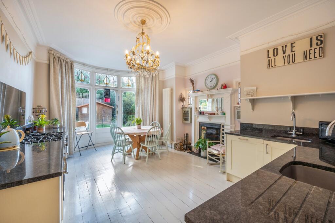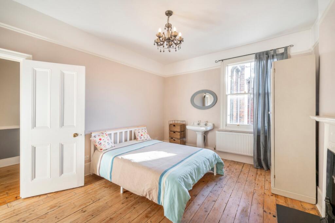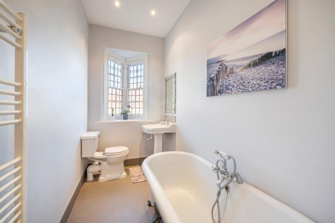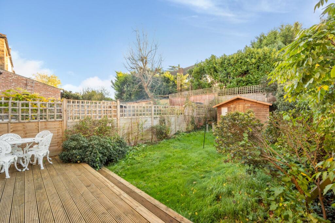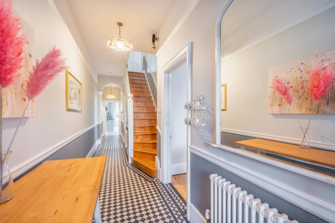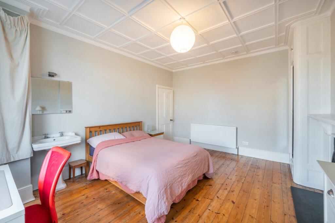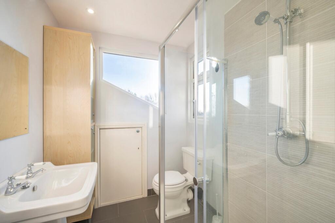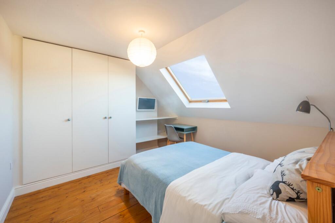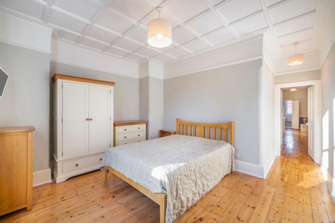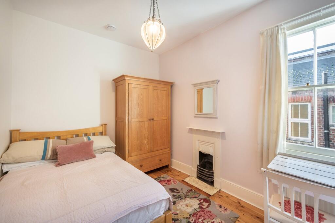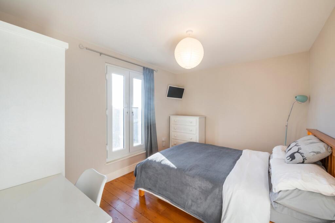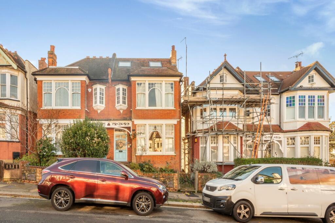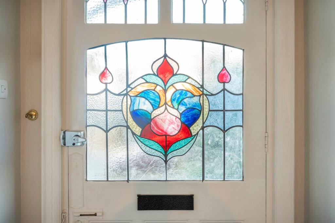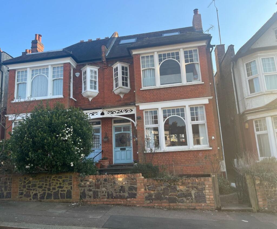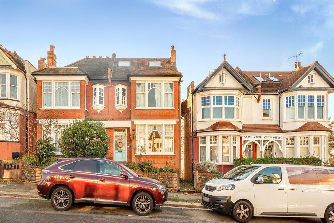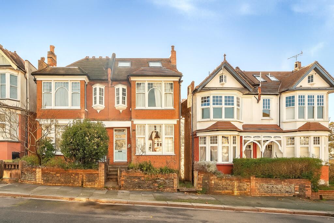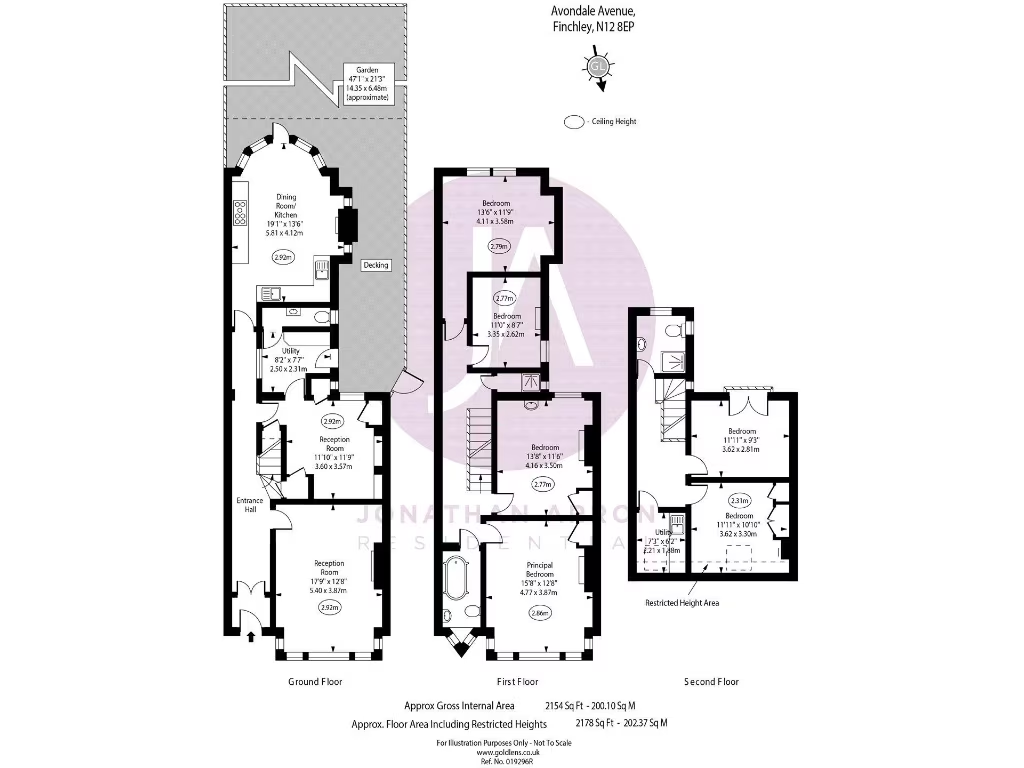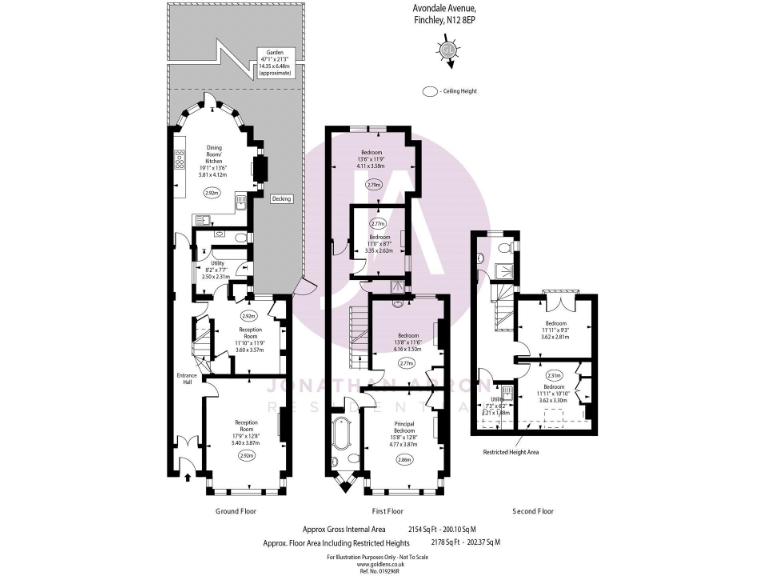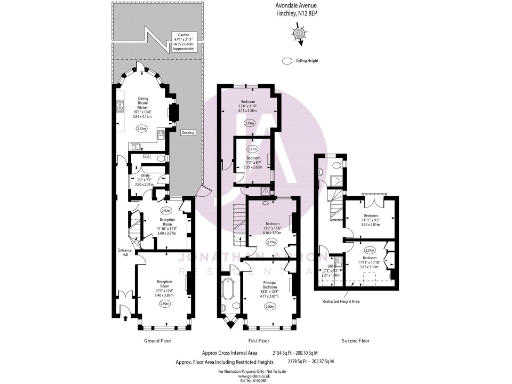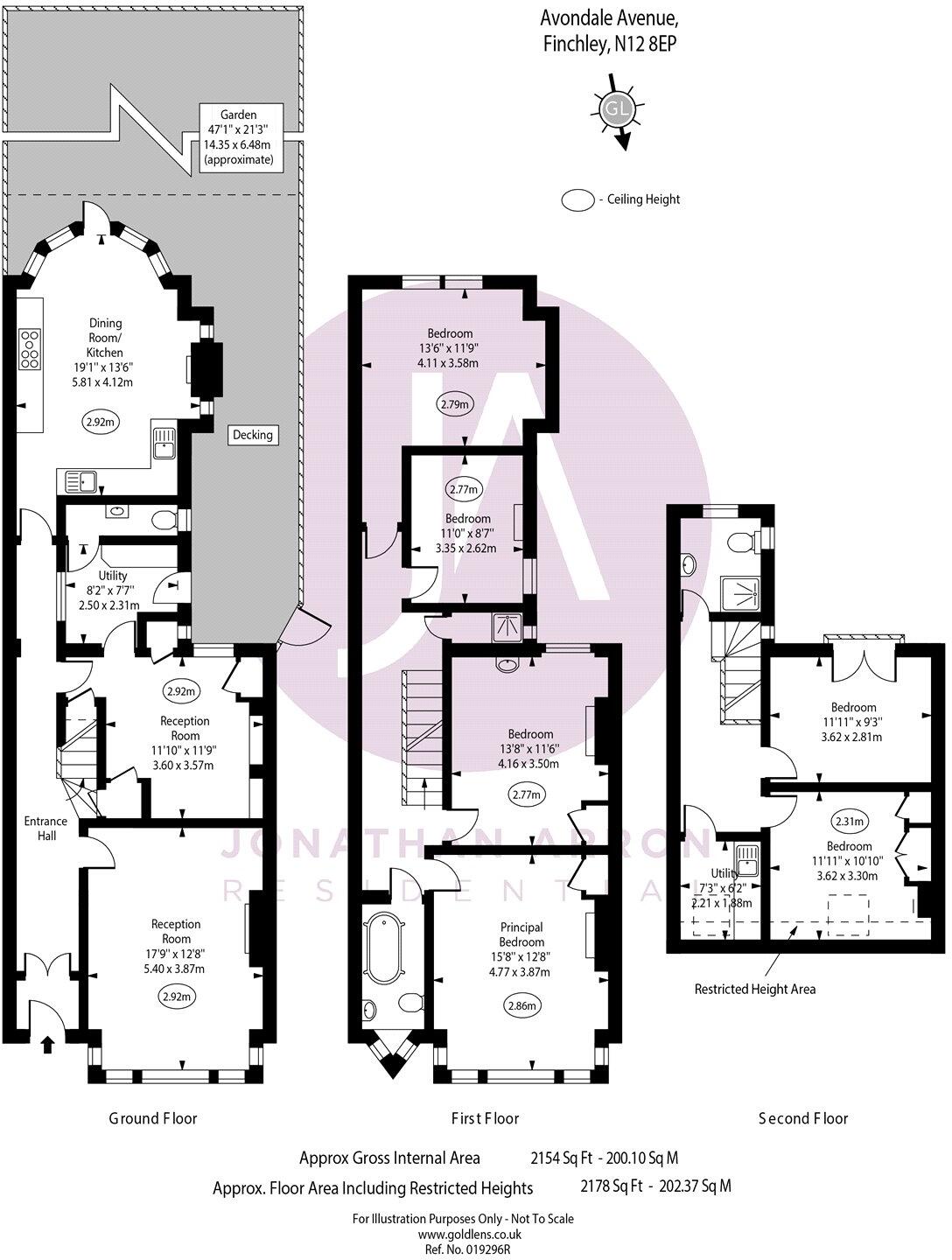Summary - 31 AVONDALE AVENUE LONDON N12 8EP
6 bed 3 bath Semi-Detached
Large six-bed family home with period features and a south-facing garden near Woodside Park.
Six bedrooms across three floors, approximately 2,178 sq ft (202 sq m)
This substantial six-bedroom semi-detached house is arranged over three floors and offers generous family living across approximately 2,178 sq ft (202 sq m). Period features — high ceilings, original fireplaces, bay windows and wood flooring — remain throughout, giving the home strong character and spacious reception rooms for everyday family life and entertaining. A contemporary kitchen-diner opens toward a private south-facing garden, providing a bright, sheltered outdoor space.
The accommodation includes two formal reception rooms, a separate utility area, and three bathrooms spread across the floors, with a kitchenette/utility on the top level that adds flexibility for an independent suite or home study. Practical benefits include double glazing (fitted post-2002), mains gas central heating with boiler and radiators, and freehold tenure.
Location is family-friendly: it’s a short walk to North Finchley amenities and about 0.3 miles to Woodside Park Underground (Northern Line). Several well-regarded primary and secondary schools are nearby, including St Michael’s Catholic Grammar and Finchley Catholic High School.
Notable negatives are factual: the property has an EPC rating of D and sits in Council Tax Band F (relatively expensive running costs). The original solid-brick construction likely has little or no cavity insulation, so further insulation improvements could be needed to cut energy bills. Buyers should also be aware that the house is an older Edwardian/1930s build and may require ongoing maintenance or modernisation in some areas despite contemporary bathroom fittings.
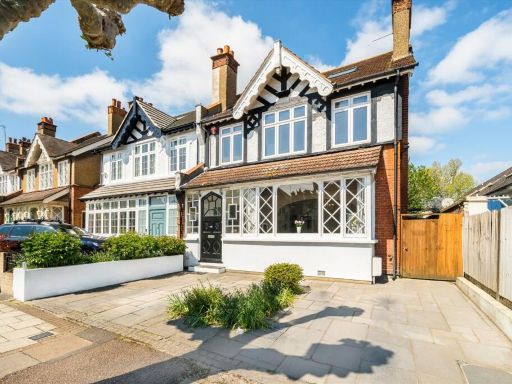 6 bedroom semi-detached house for sale in Christchurch Avenue, North Finchley, N12 — £1,300,000 • 6 bed • 3 bath • 2284 ft²
6 bedroom semi-detached house for sale in Christchurch Avenue, North Finchley, N12 — £1,300,000 • 6 bed • 3 bath • 2284 ft²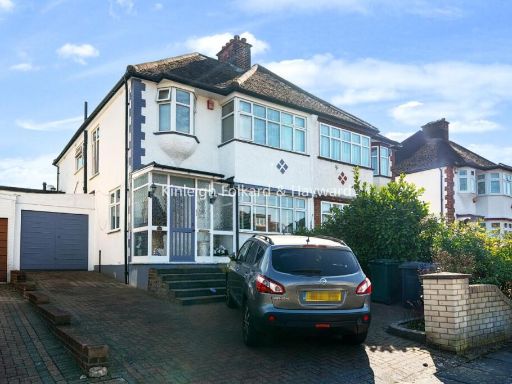 4 bedroom semi-detached house for sale in Addington Drive, Finchley, London, N12 — £950,000 • 4 bed • 1 bath • 1782 ft²
4 bedroom semi-detached house for sale in Addington Drive, Finchley, London, N12 — £950,000 • 4 bed • 1 bath • 1782 ft²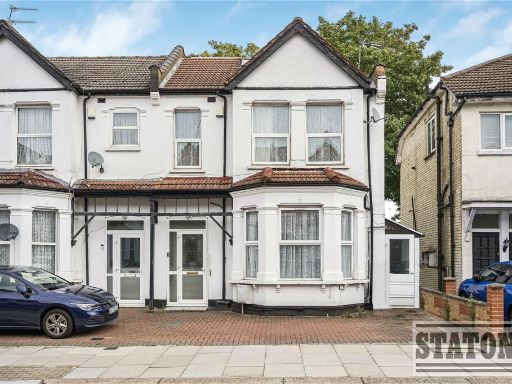 6 bedroom semi-detached house for sale in Station Road, Finchley Central, Barnet, London, N3 — £1,199,950 • 6 bed • 3 bath • 2024 ft²
6 bedroom semi-detached house for sale in Station Road, Finchley Central, Barnet, London, N3 — £1,199,950 • 6 bed • 3 bath • 2024 ft²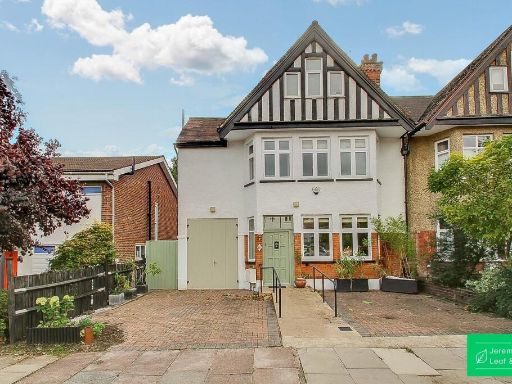 5 bedroom house for sale in Holdenhurst Avenue, London, N12 — £1,250,000 • 5 bed • 3 bath • 2200 ft²
5 bedroom house for sale in Holdenhurst Avenue, London, N12 — £1,250,000 • 5 bed • 3 bath • 2200 ft²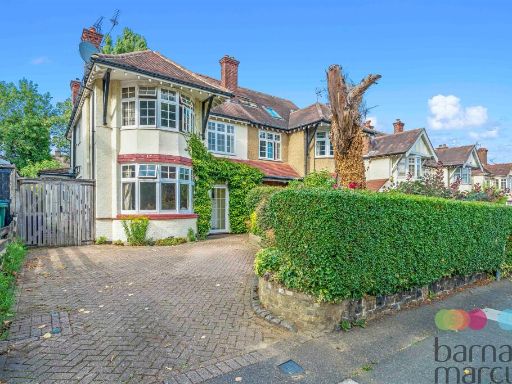 4 bedroom semi-detached house for sale in Ravensdale Avenue, London, N12 — £1,150,000 • 4 bed • 2 bath • 1813 ft²
4 bedroom semi-detached house for sale in Ravensdale Avenue, London, N12 — £1,150,000 • 4 bed • 2 bath • 1813 ft²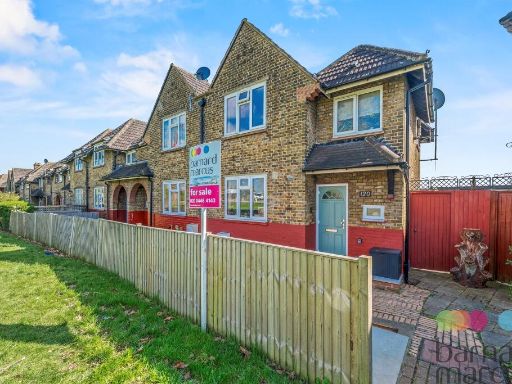 3 bedroom semi-detached house for sale in Woodhouse Road, London, N12 — £630,000 • 3 bed • 2 bath • 1026 ft²
3 bedroom semi-detached house for sale in Woodhouse Road, London, N12 — £630,000 • 3 bed • 2 bath • 1026 ft²