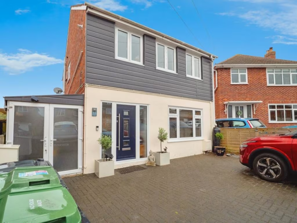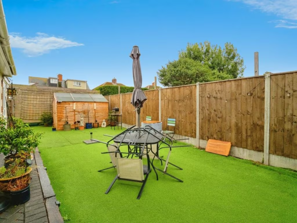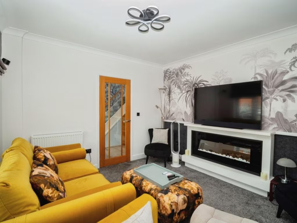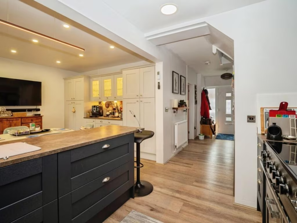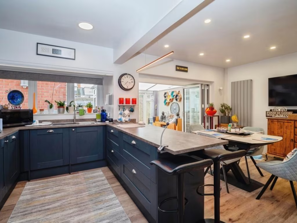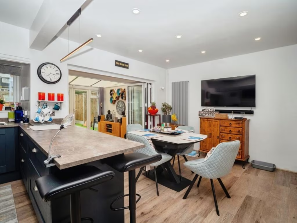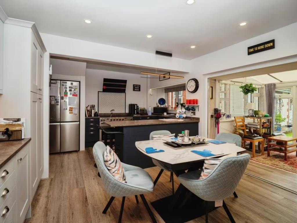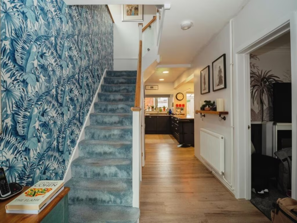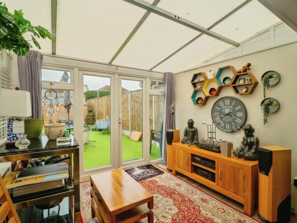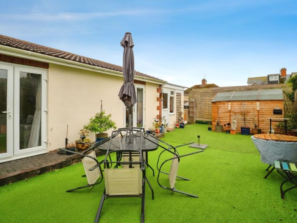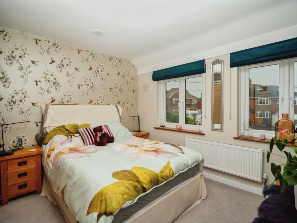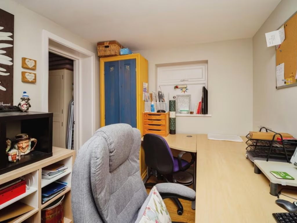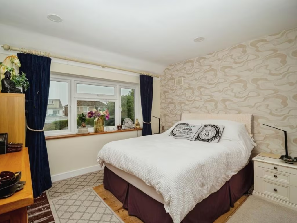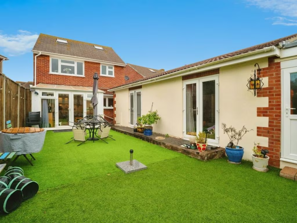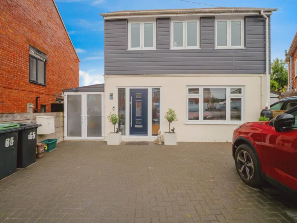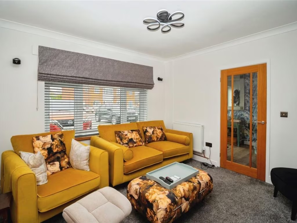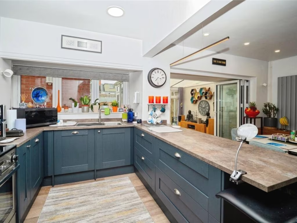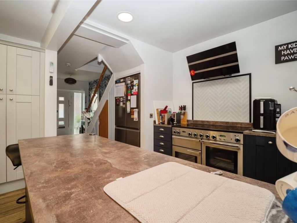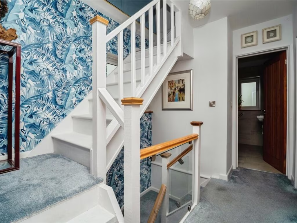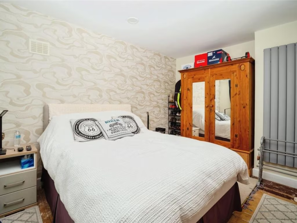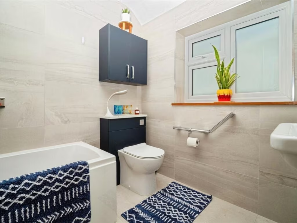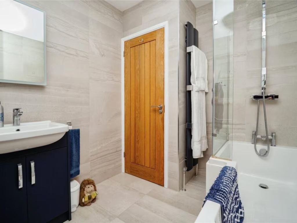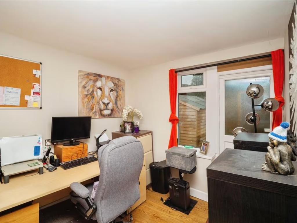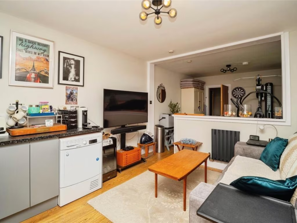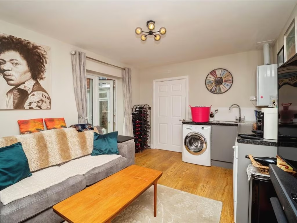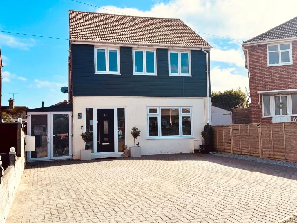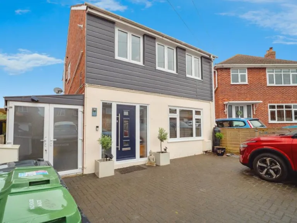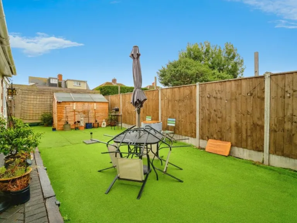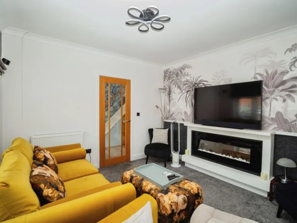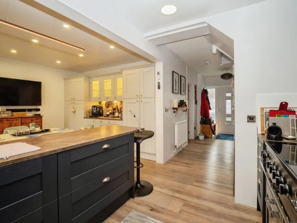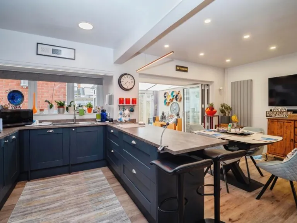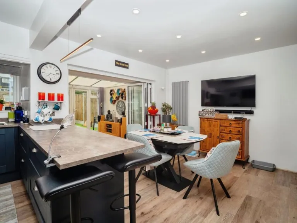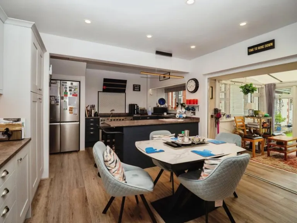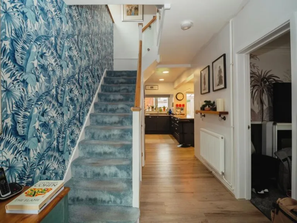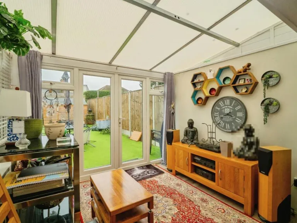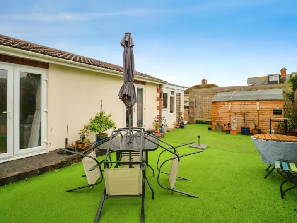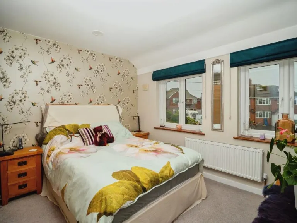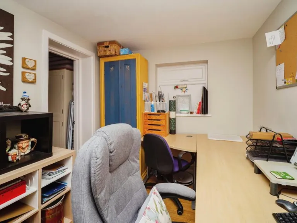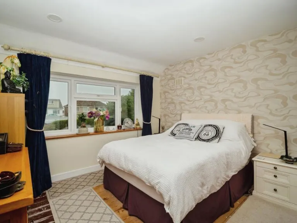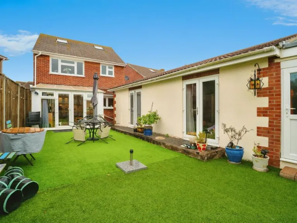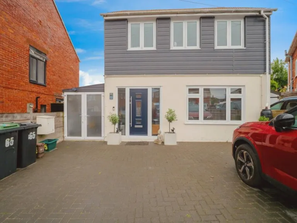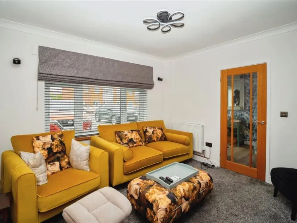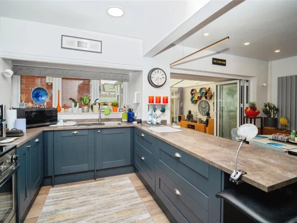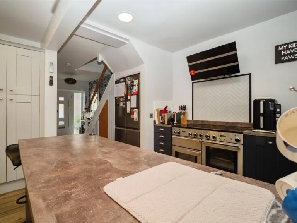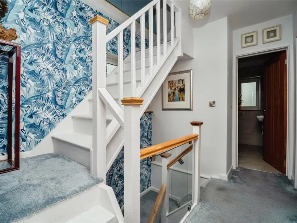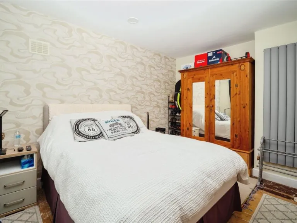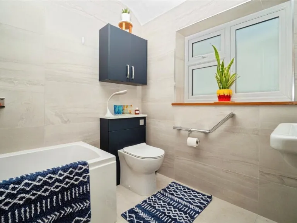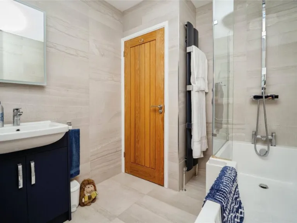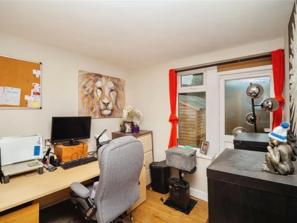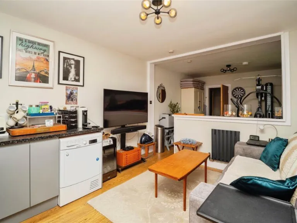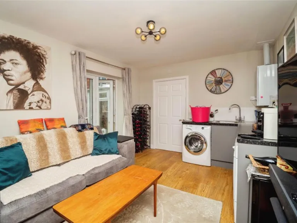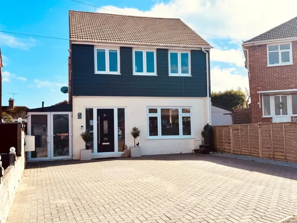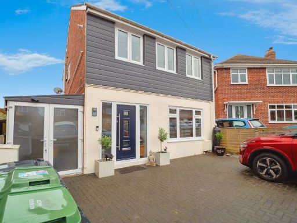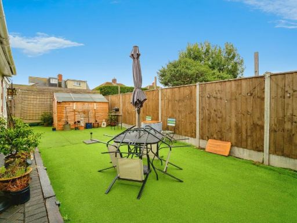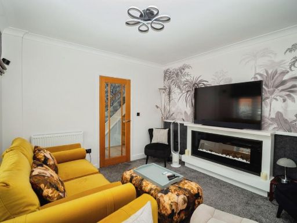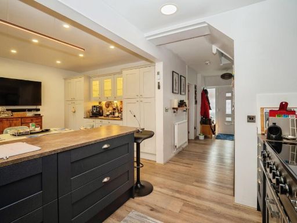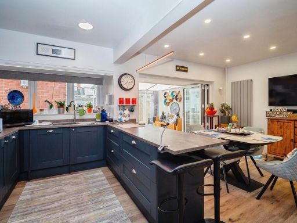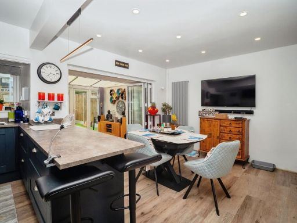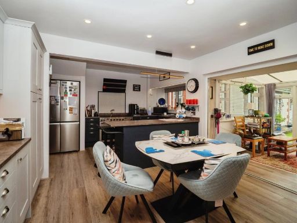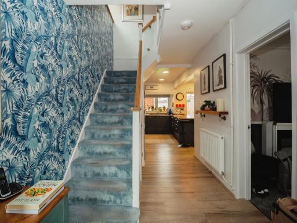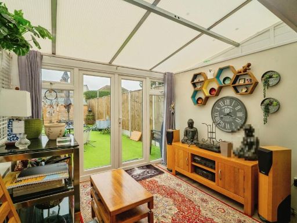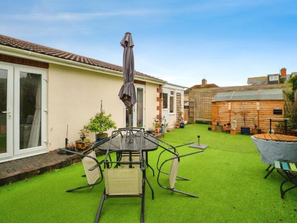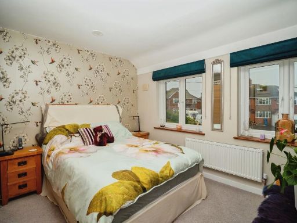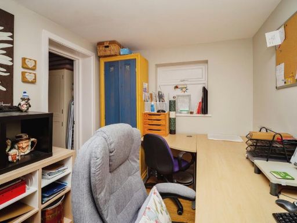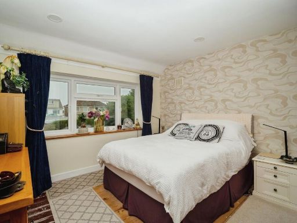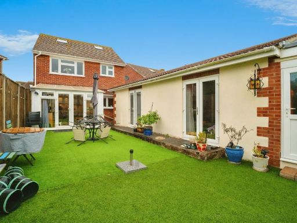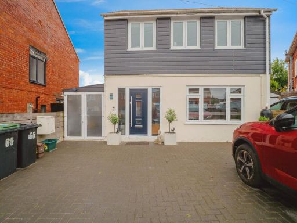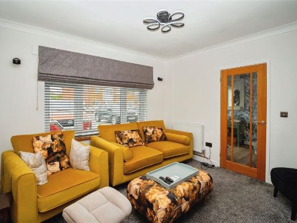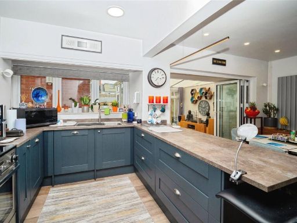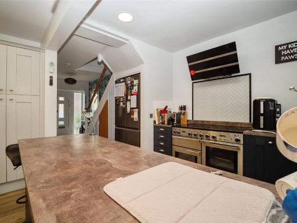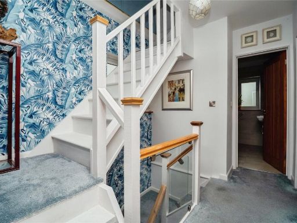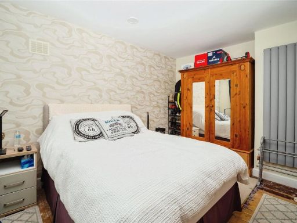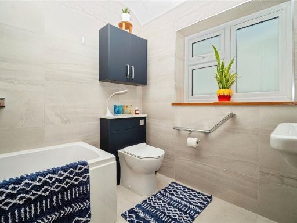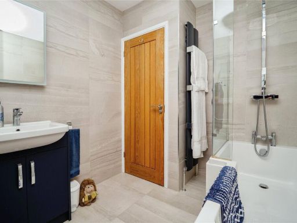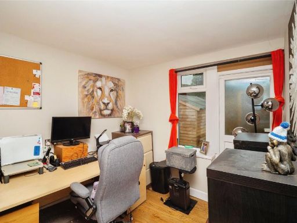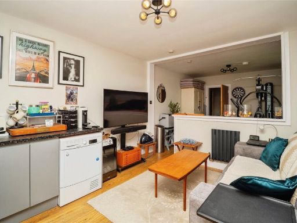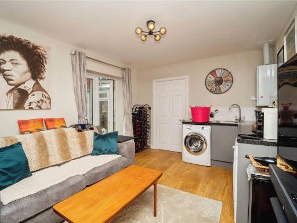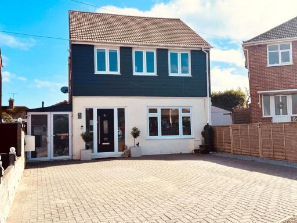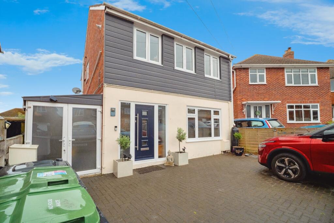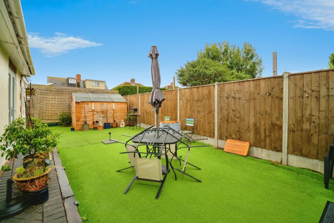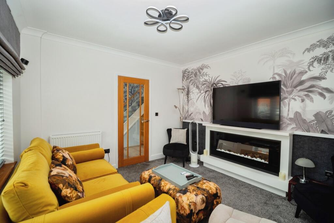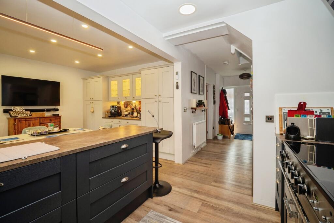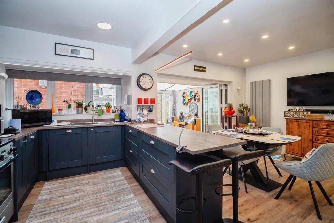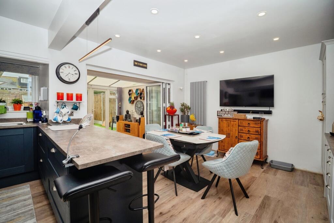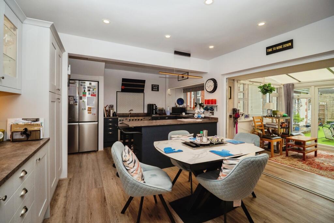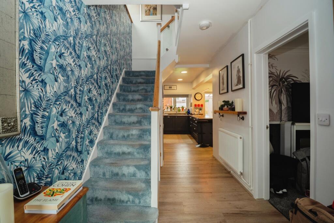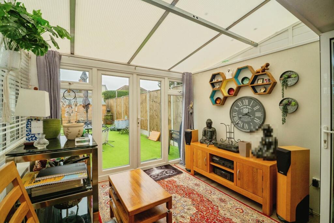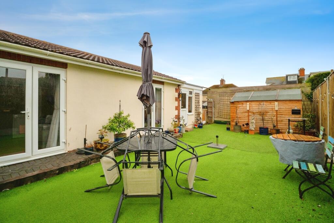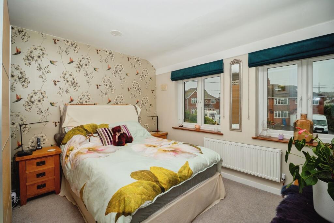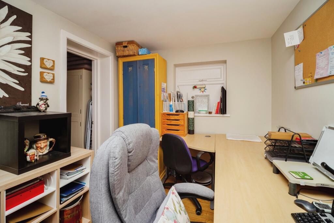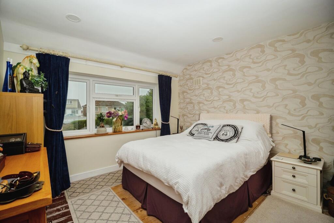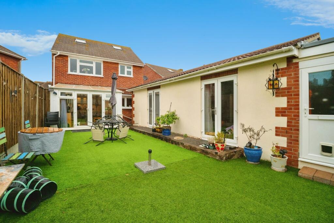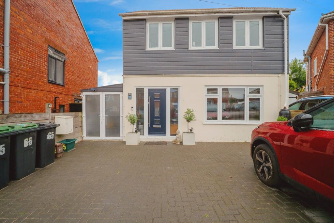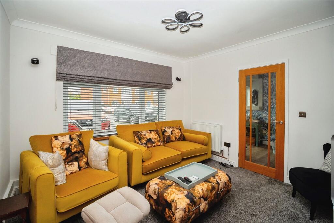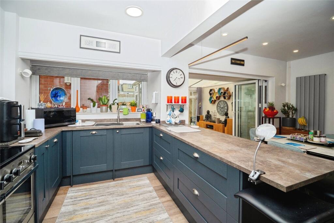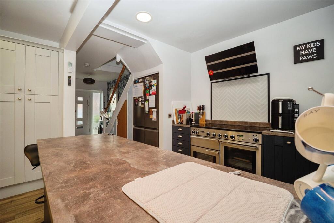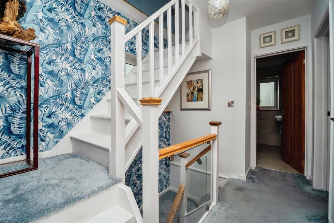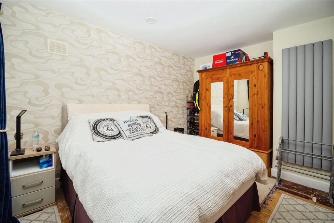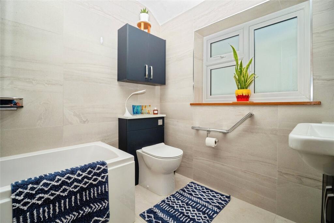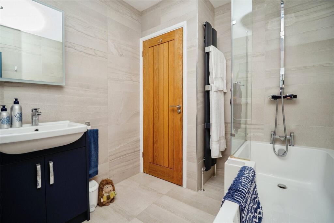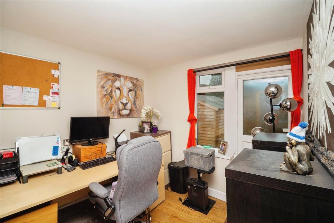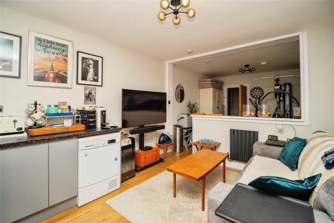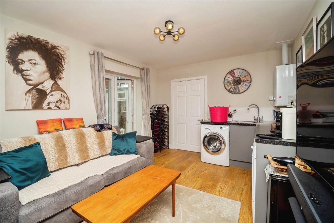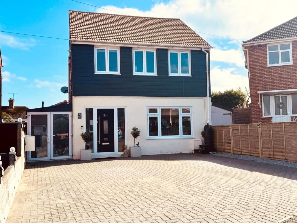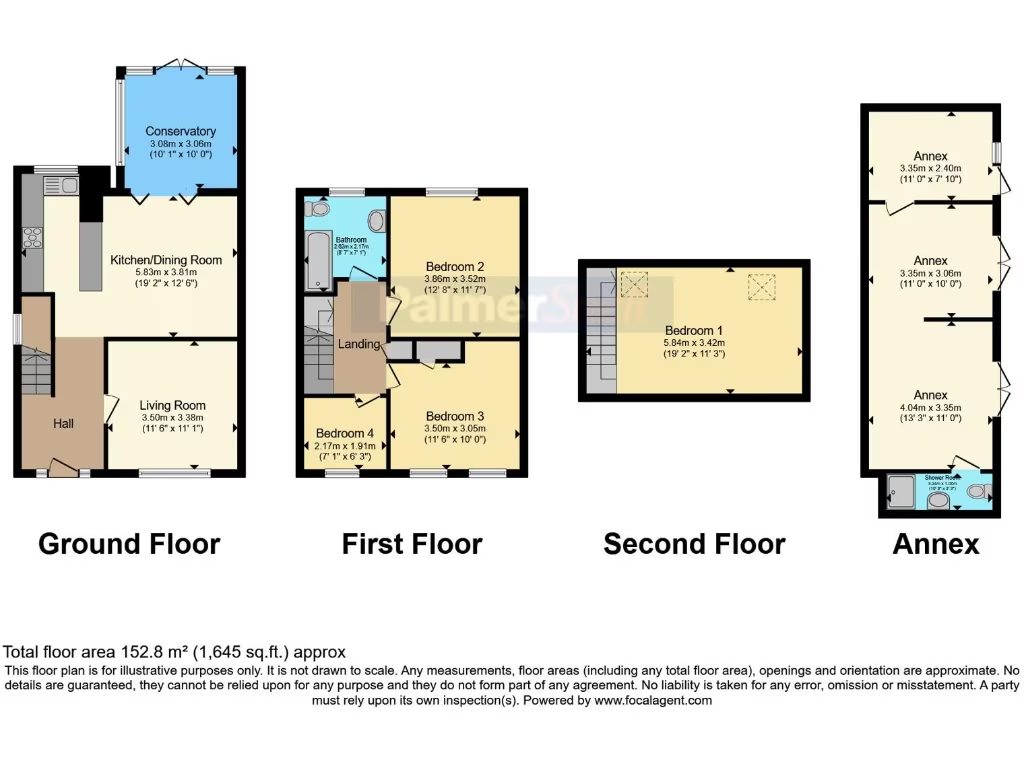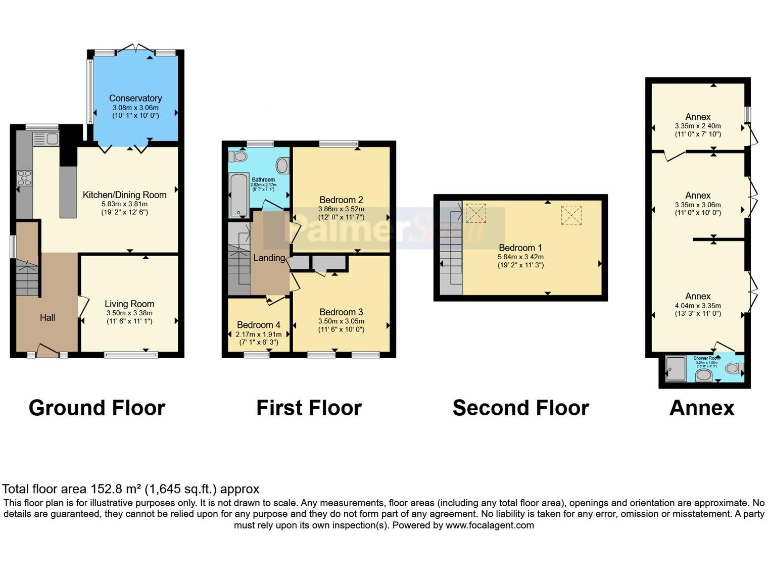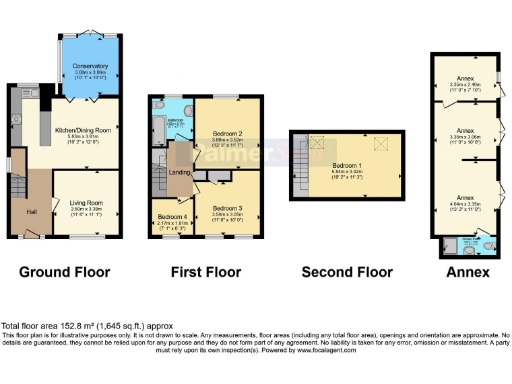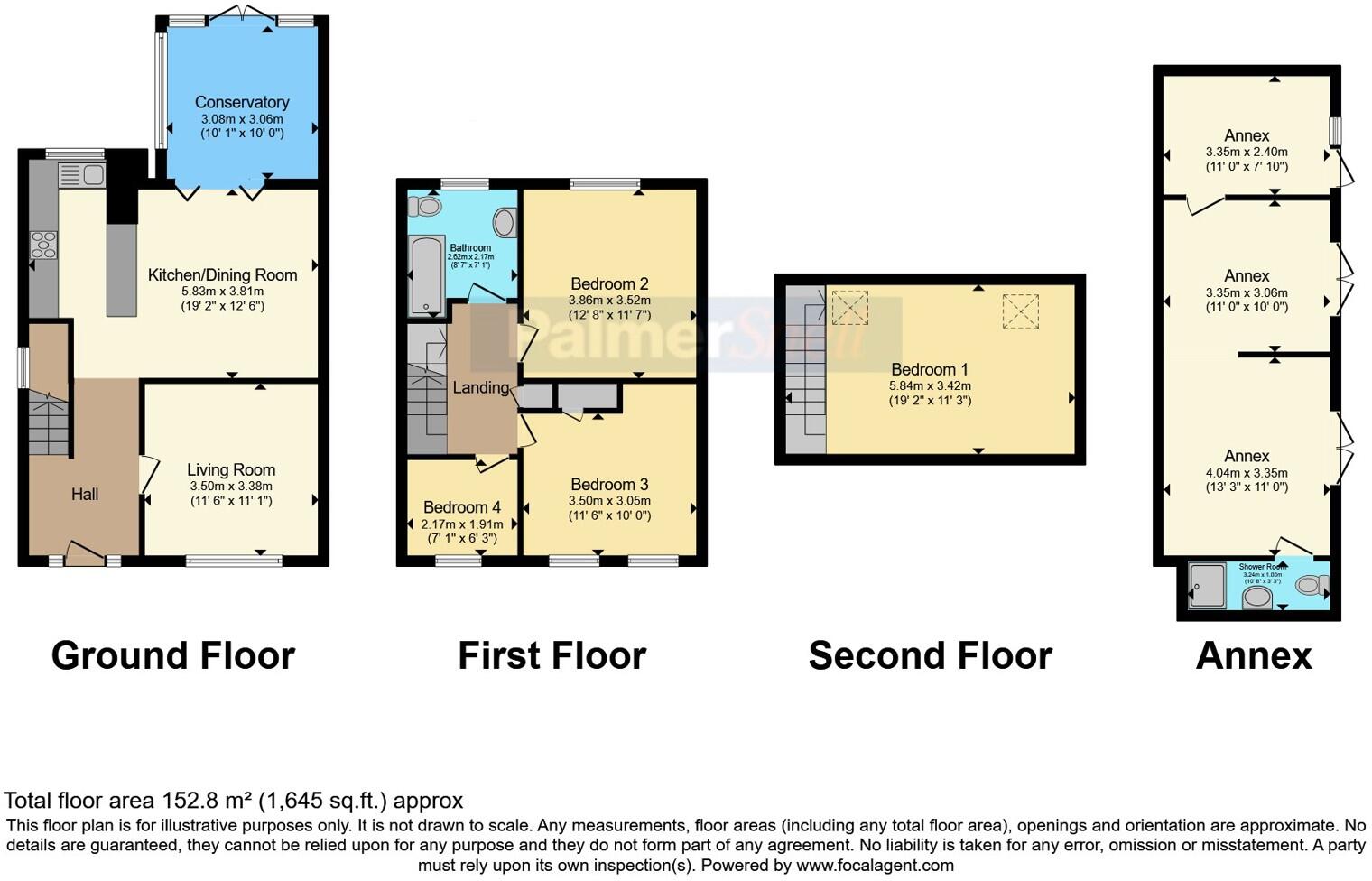Summary - 65 BROADMEADOW ROAD WYKE REGIS WEYMOUTH DT4 9BT
4 bed 2 bath Detached
Four bedrooms, large annex and south-facing garden near Weymouth coast.
Four bedrooms plus converted loft with potential fifth bedroom
Large self-contained annex with shower, electrics and insulation
South-facing garden with large shed and low-maintenance lawn
Off-street parking for up to four cars on generous driveway
Modern kitchen/diner and conservatory overlooking the garden
Double glazing installed before 2002; may require updates
Slow broadband speeds locally—consider wired upgrades
Built 1930–1949; older construction may need typical maintenance
Set on a quiet cul-de-sac in Wyke Regis, this spacious four-bedroom detached house offers flexible family living and a valuable self-contained annex. The ground floor centres on a modern kitchen/diner opening to a bright conservatory and a south-facing garden, while upstairs provides three bedrooms and a contemporary bathroom. A converted loft offers scope for an additional bedroom or living space, subject to planning.
Outside, the plot is a strong selling point: a decent, well-kept south-facing garden with a large shed and off-street parking for several cars. The annex is insulated, has full electrics, double glazing and an accessible shower/toilet, making it suitable for a home office, rental opportunity, or private living area (check planning/usage requirements).
Practical details suit everyday life: mains gas boiler with radiators, filled cavity walls, double glazing installed before 2002 and no flood risk. Broadband speeds are slow in the area despite excellent mobile signal; buyers who work from home should consider connectivity options. Built in the 1930s–1940s, the house blends period character with modernised spaces but may require ongoing maintenance typical of older properties.
This property will appeal to growing families seeking versatile accommodation close to good primary schools, local amenities and Weymouth’s coast. Viewing is recommended to judge the annex’s layout, loft scope and to appreciate the garden and parking provision.
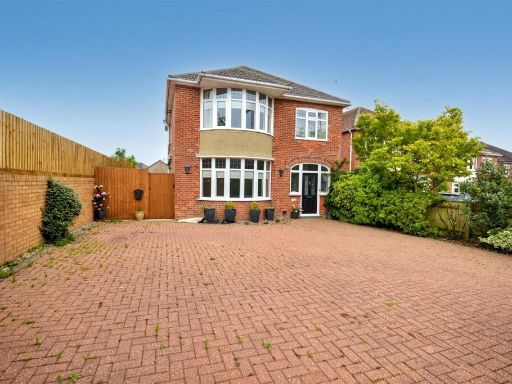 5 bedroom detached house for sale in Dorchester Road, Weymouth, DT3 — £600,000 • 5 bed • 4 bath • 2081 ft²
5 bedroom detached house for sale in Dorchester Road, Weymouth, DT3 — £600,000 • 5 bed • 4 bath • 2081 ft²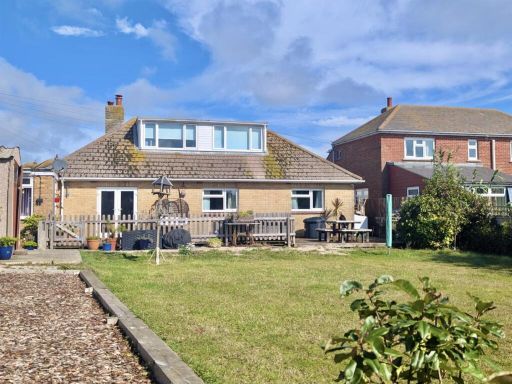 5 bedroom detached bungalow for sale in South Road, Weymouth, DT4 — £585,000 • 5 bed • 3 bath • 1938 ft²
5 bedroom detached bungalow for sale in South Road, Weymouth, DT4 — £585,000 • 5 bed • 3 bath • 1938 ft²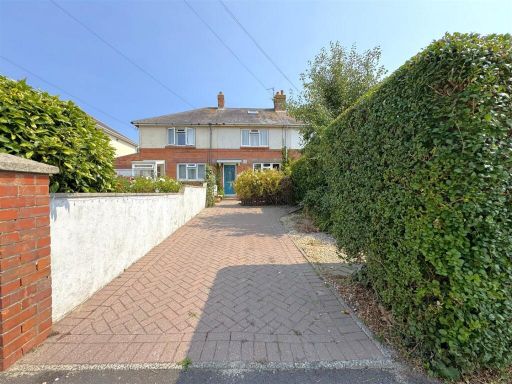 2 bedroom terraced house for sale in High Street, Wyke Regis, DT4 — £260,000 • 2 bed • 1 bath • 915 ft²
2 bedroom terraced house for sale in High Street, Wyke Regis, DT4 — £260,000 • 2 bed • 1 bath • 915 ft²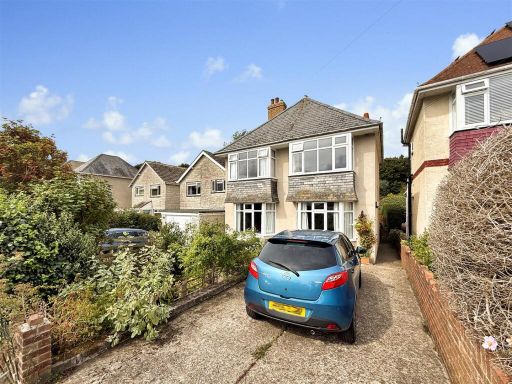 3 bedroom detached house for sale in St. Davids Road, Wyke Regis, DT4 — £425,000 • 3 bed • 1 bath • 1110 ft²
3 bedroom detached house for sale in St. Davids Road, Wyke Regis, DT4 — £425,000 • 3 bed • 1 bath • 1110 ft²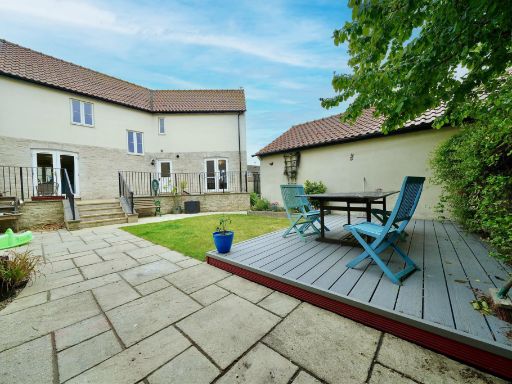 4 bedroom detached house for sale in Vines Place, Weymouth, DT4 — £430,000 • 4 bed • 2 bath • 1863 ft²
4 bedroom detached house for sale in Vines Place, Weymouth, DT4 — £430,000 • 4 bed • 2 bath • 1863 ft²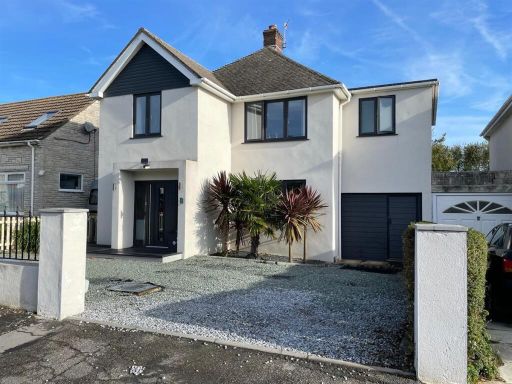 4 bedroom detached house for sale in Moorside Avenue, Weymouth, DT4 — £675,000 • 4 bed • 3 bath
4 bedroom detached house for sale in Moorside Avenue, Weymouth, DT4 — £675,000 • 4 bed • 3 bath