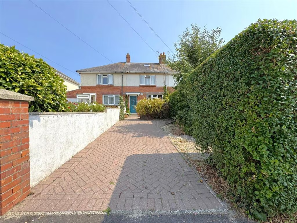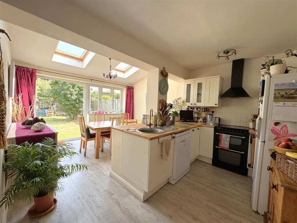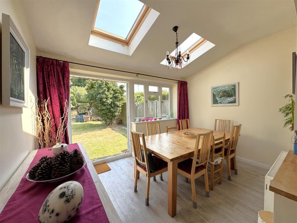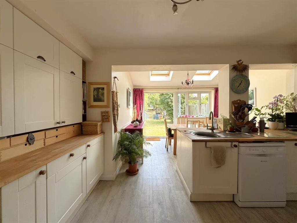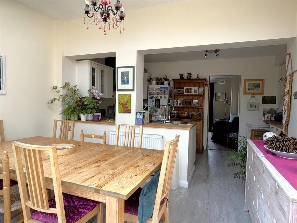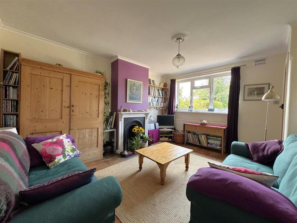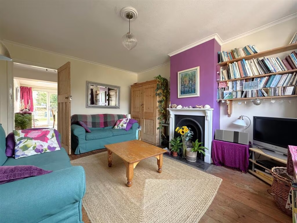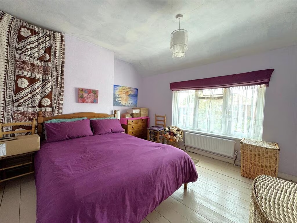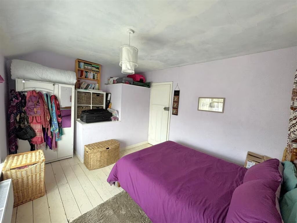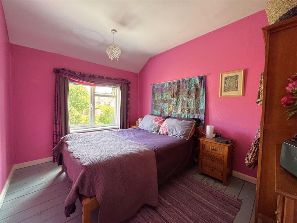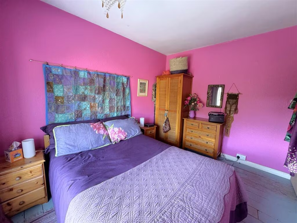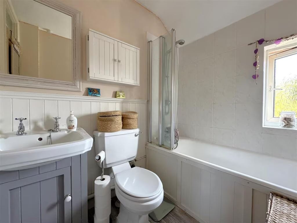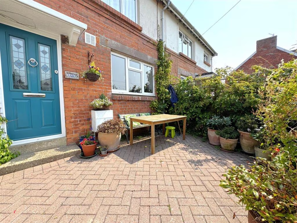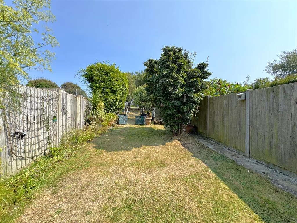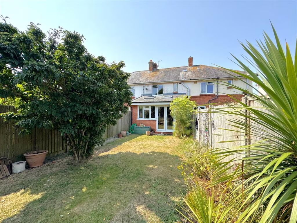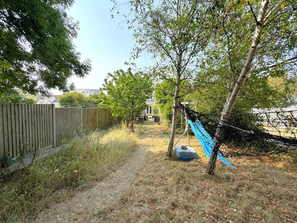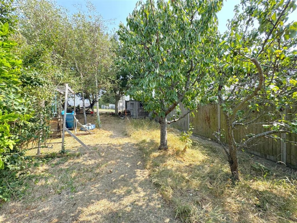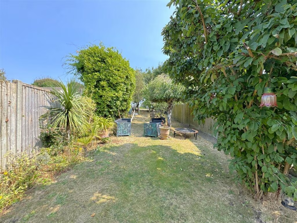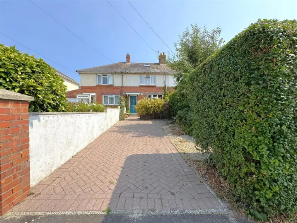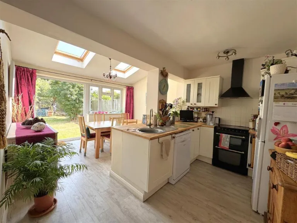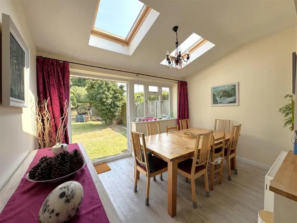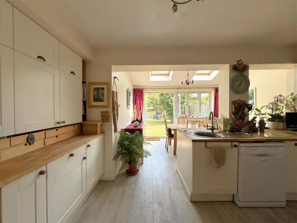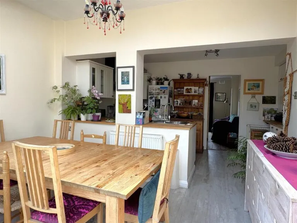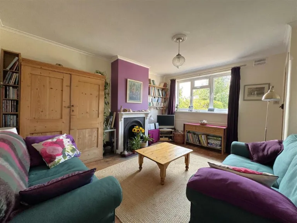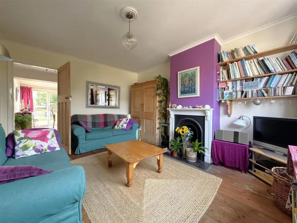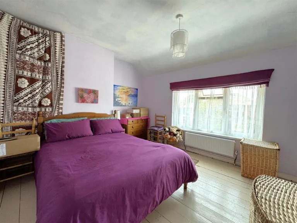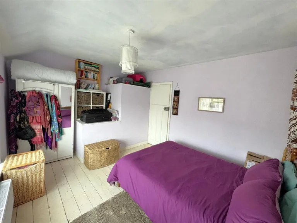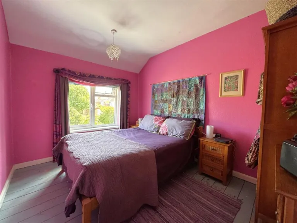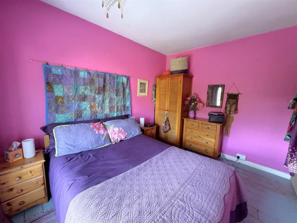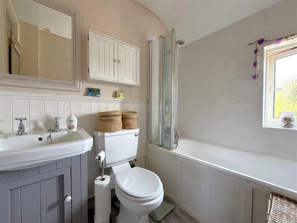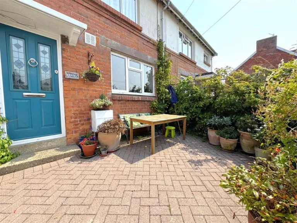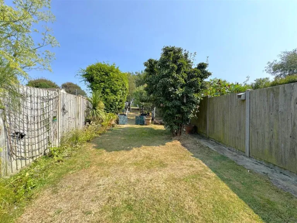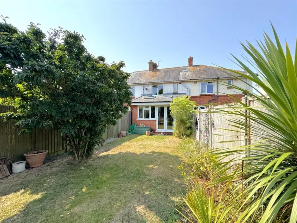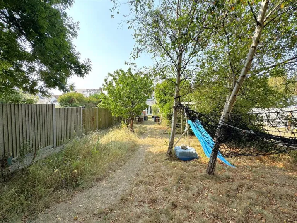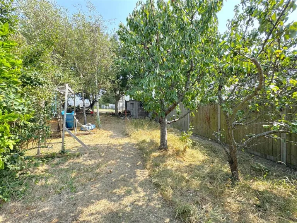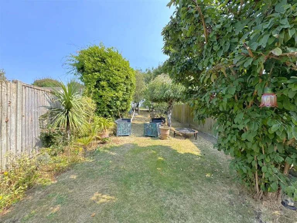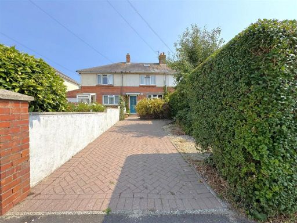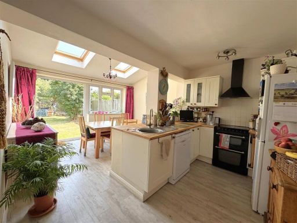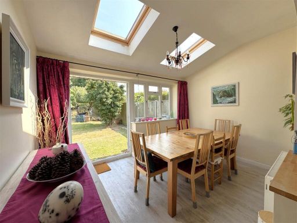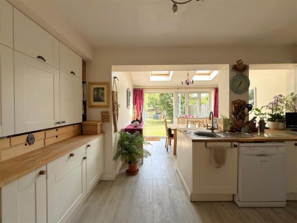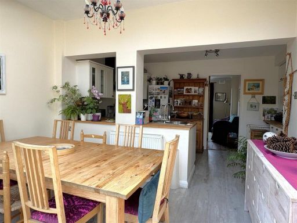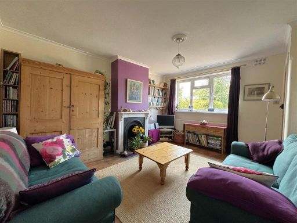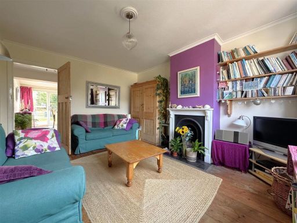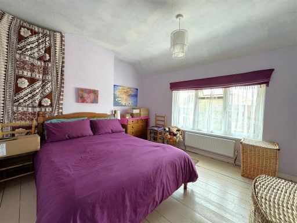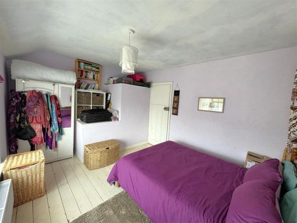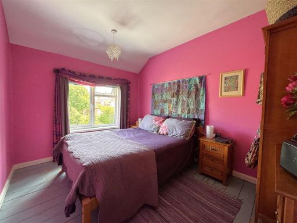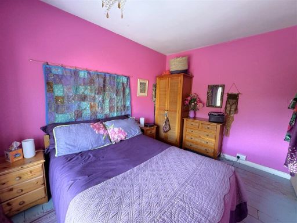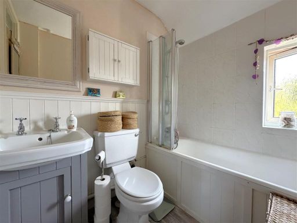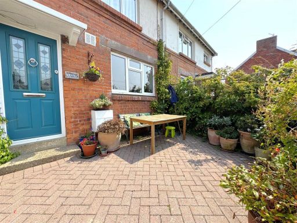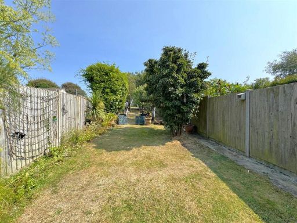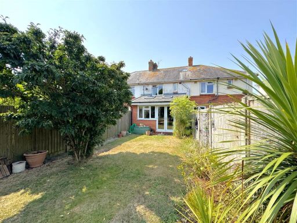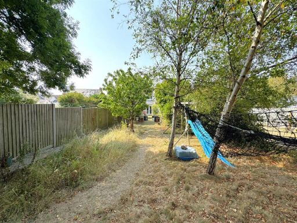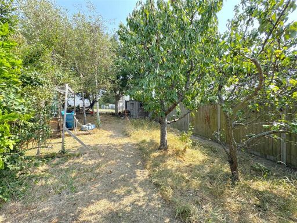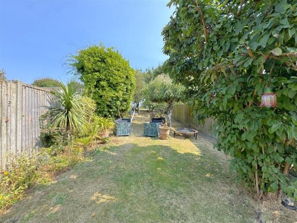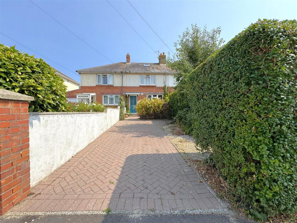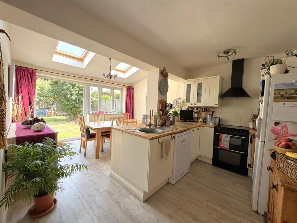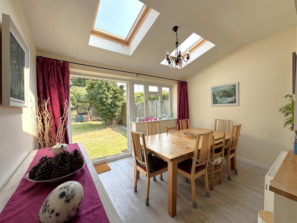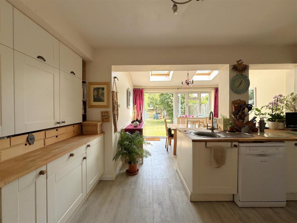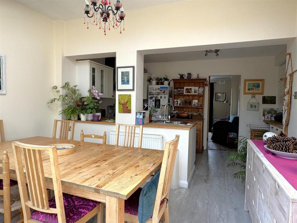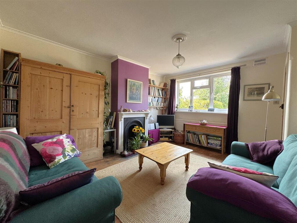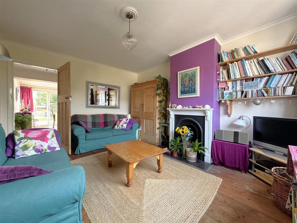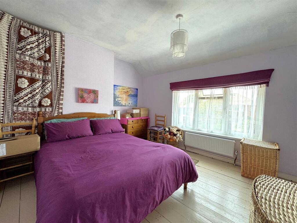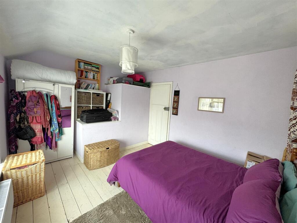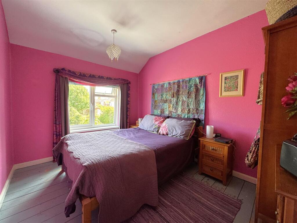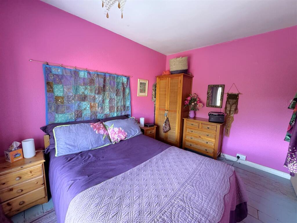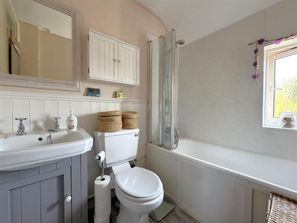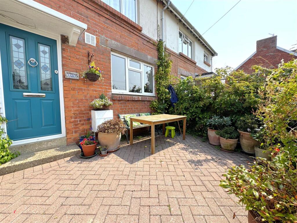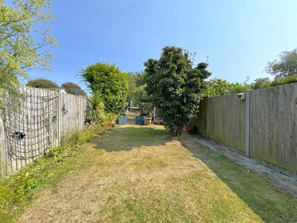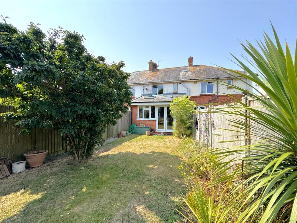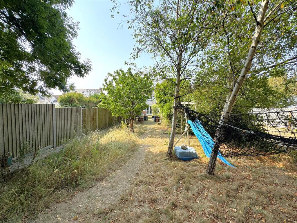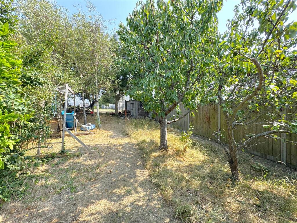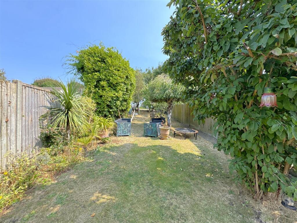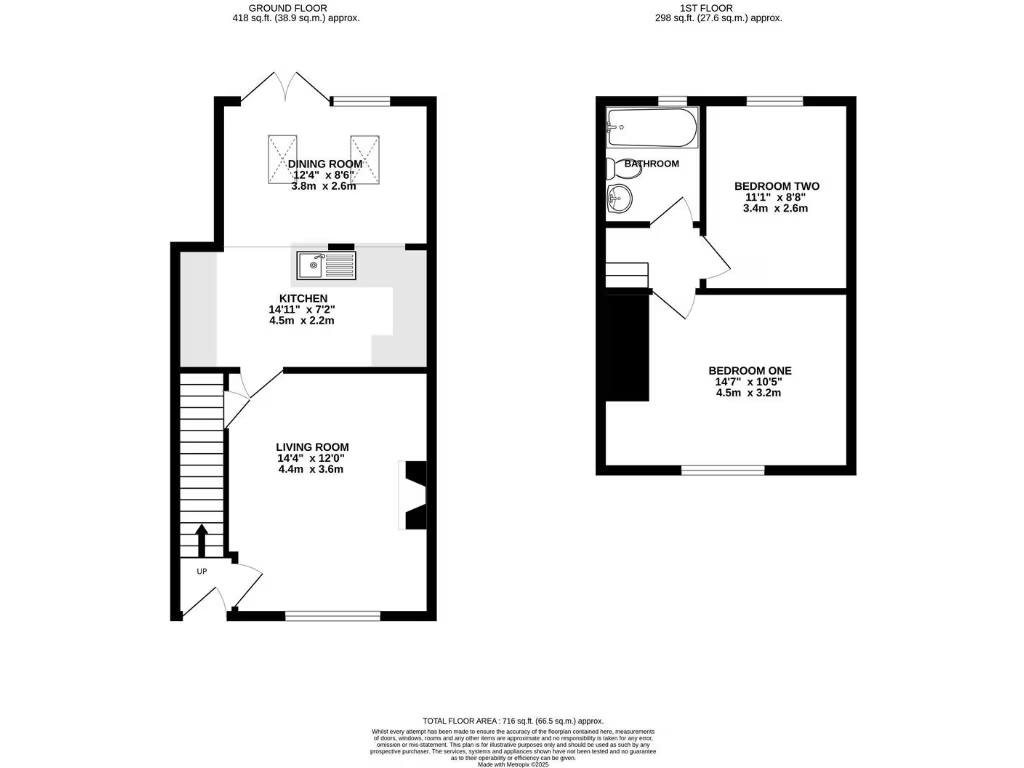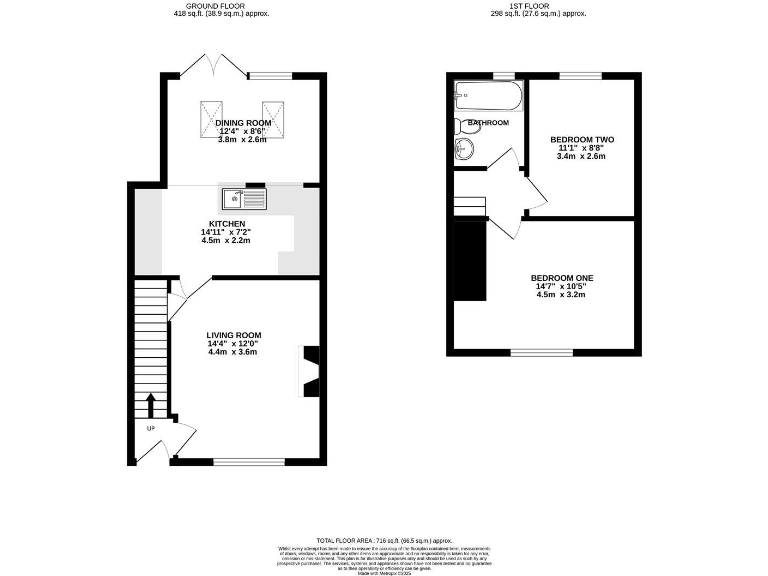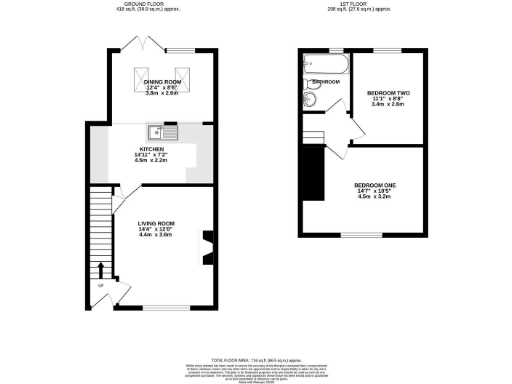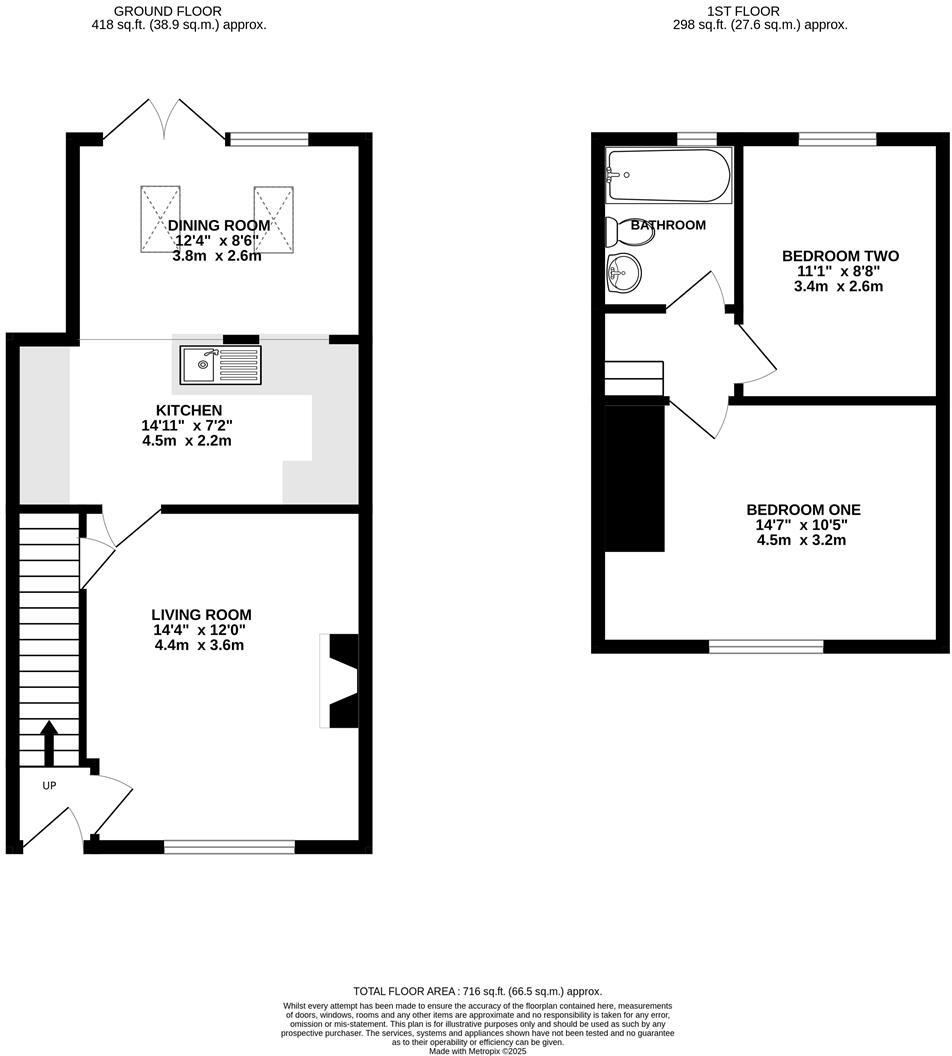Summary - 127 HIGH STREET WYKE REGIS WEYMOUTH DT4 9NU
2 bed 1 bath Terraced
Well-presented two-bedroom house with parking, large garden and loft potential.
Extended two double bedroom terraced house with large kitchen/diner
Block-paved driveway parking for up to two vehicles
Generous lawned rear garden with gated side access
Large boarded loft with skylight — potential to convert (STPP)
Solid brick walls; no known cavity insulation (likely upgrade required)
Mains gas central heating, double glazing, fast broadband and excellent mobile signal
Bathroom and some fittings are functional; possible modernisation opportunity
No flood risk; very low local crime rate
This extended two double-bedroom terraced house in Wyke Regis offers a ready-to-move-in layout with genuine scope to add value. The home is presented in good order and benefits from a spacious open-plan kitchen/diner, a large boarded loft with skylight (potential to convert STPP) and a generous lawned rear garden with gated side access. Practical features include a block-paved driveway for up to two vehicles, mains gas central heating and double glazing.
The property sits in a popular coastal location close to Chesil Beach, coastal walks and well-regarded primary schools, making it appealing to first-time buyers and downsizers seeking convenience and lifestyle. Broadband speeds are fast, mobile signal is excellent and local crime levels are very low, which adds everyday reassurance.
Material points to note: the house is mid-20th century solid brick construction with no known cavity insulation (assumed), so buyers should consider potential thermal upgrade costs. The loft is fully boarded and has a skylight but any conversion would require planning permission and building regulations. The bathroom and some fittings are functional rather than high-end, so further modernisation is an option for buyers wanting to personalise the home.
Overall this is a practical, well-presented starter or downsizing home with off-street parking, a large garden and clear scope to add value through loft conversion or targeted improvements.
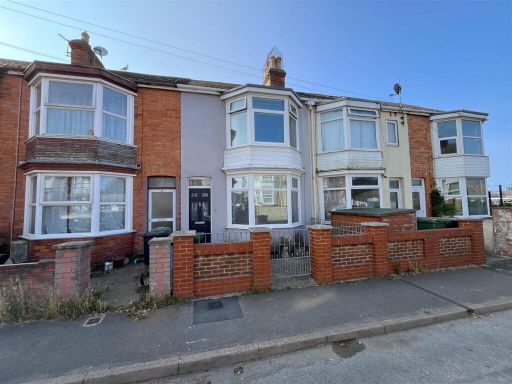 2 bedroom terraced house for sale in Victoria Road, Wyke Regis, DT4 — £240,000 • 2 bed • 1 bath • 1130 ft²
2 bedroom terraced house for sale in Victoria Road, Wyke Regis, DT4 — £240,000 • 2 bed • 1 bath • 1130 ft²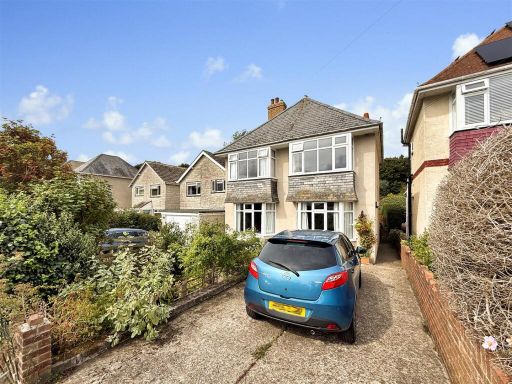 3 bedroom detached house for sale in St. Davids Road, Wyke Regis, DT4 — £425,000 • 3 bed • 1 bath • 1110 ft²
3 bedroom detached house for sale in St. Davids Road, Wyke Regis, DT4 — £425,000 • 3 bed • 1 bath • 1110 ft²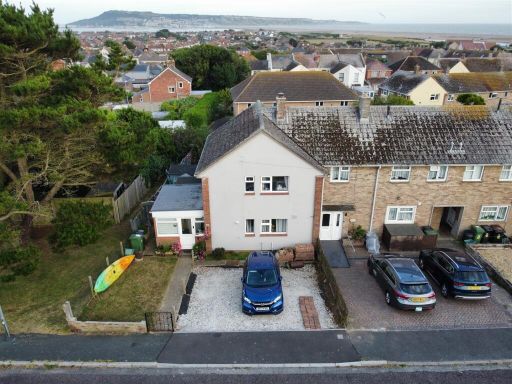 3 bedroom end of terrace house for sale in West Bay Crescent, Wyke Regis, DT4 — £270,000 • 3 bed • 1 bath • 1055 ft²
3 bedroom end of terrace house for sale in West Bay Crescent, Wyke Regis, DT4 — £270,000 • 3 bed • 1 bath • 1055 ft²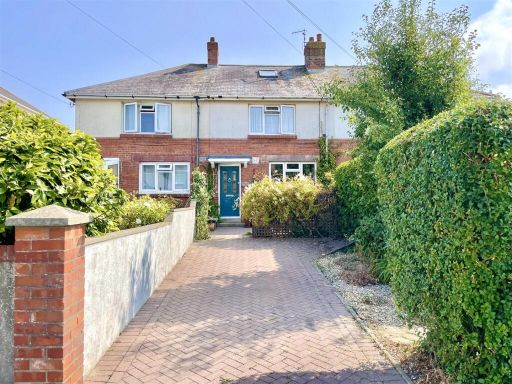 2 bedroom house for sale in High Street, Wyke Regis, Weymouth, DT4 — £270,000 • 2 bed • 1 bath
2 bedroom house for sale in High Street, Wyke Regis, Weymouth, DT4 — £270,000 • 2 bed • 1 bath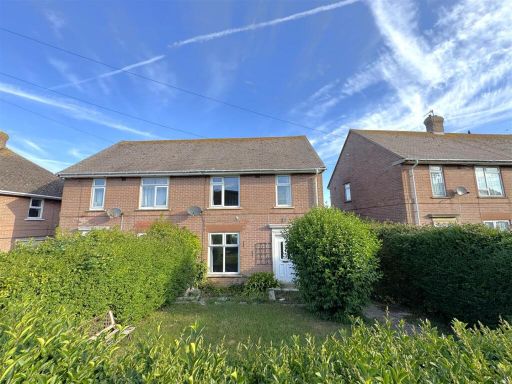 2 bedroom semi-detached house for sale in Dundee Road, Wyke Regis, DT4 — £250,000 • 2 bed • 1 bath • 776 ft²
2 bedroom semi-detached house for sale in Dundee Road, Wyke Regis, DT4 — £250,000 • 2 bed • 1 bath • 776 ft²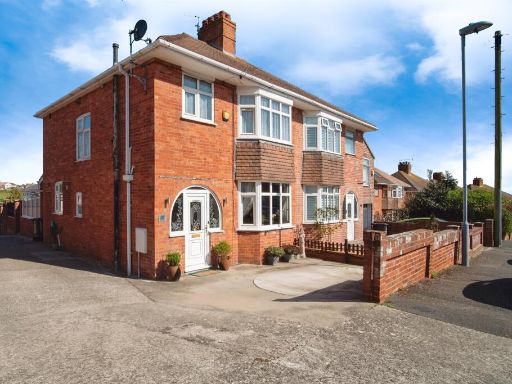 3 bedroom semi-detached house for sale in Broadmeadow Road, Weymouth, DT4 — £390,000 • 3 bed • 3 bath • 1012 ft²
3 bedroom semi-detached house for sale in Broadmeadow Road, Weymouth, DT4 — £390,000 • 3 bed • 3 bath • 1012 ft²