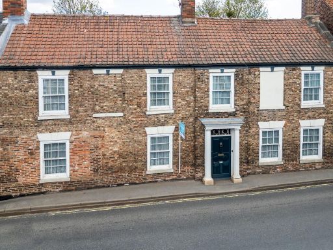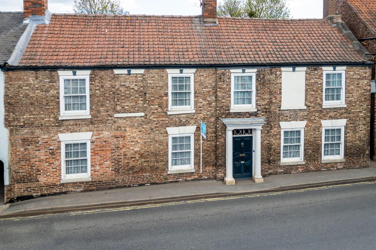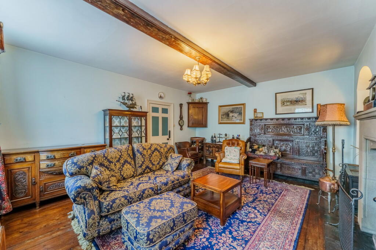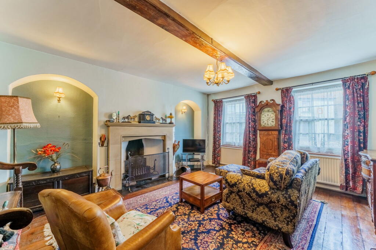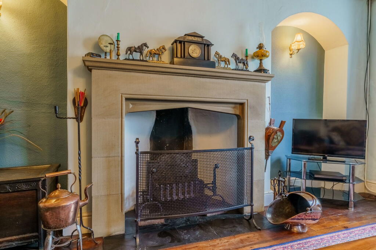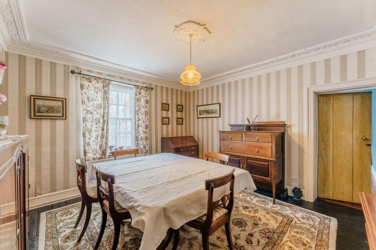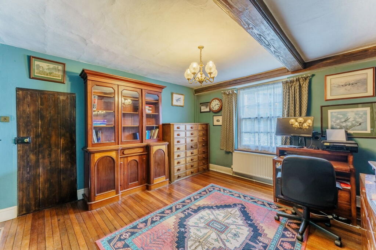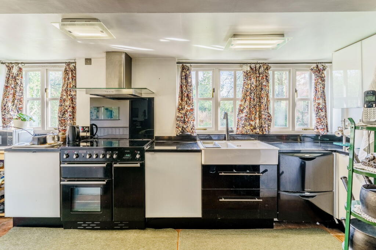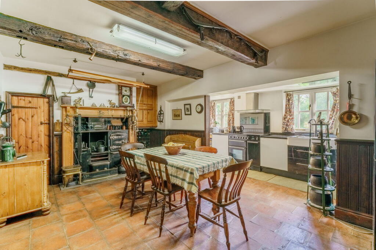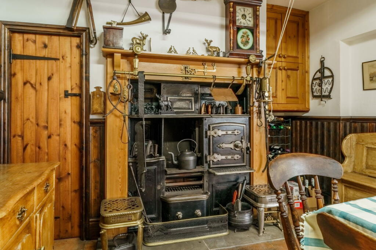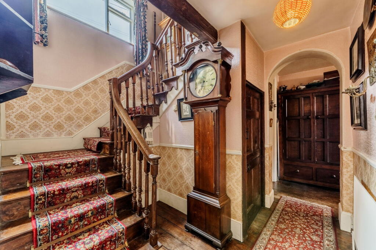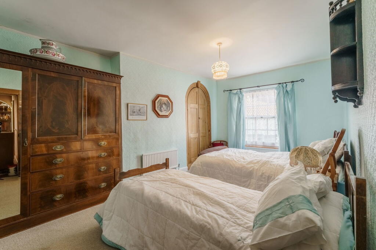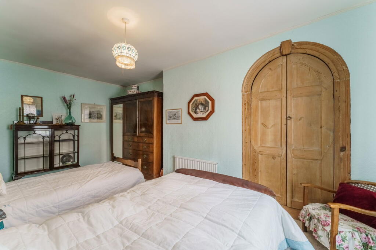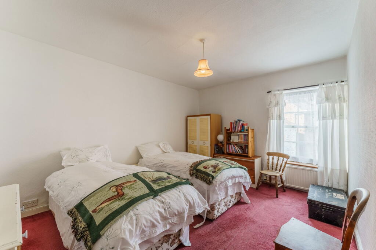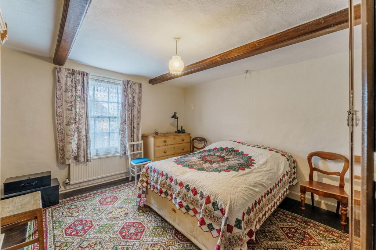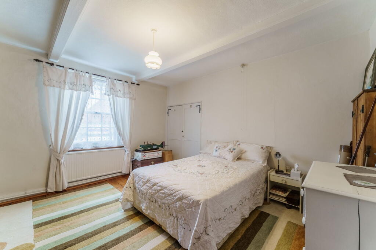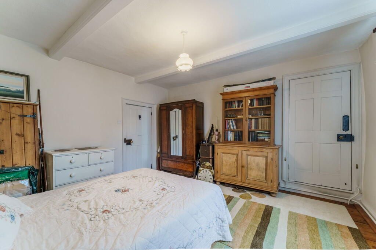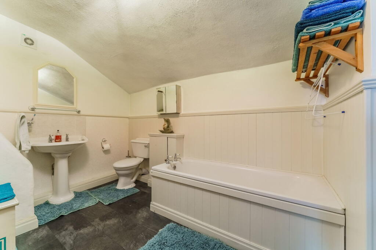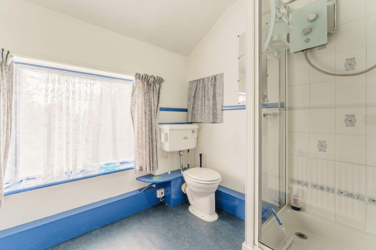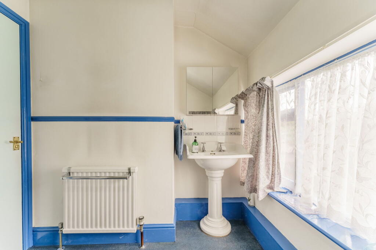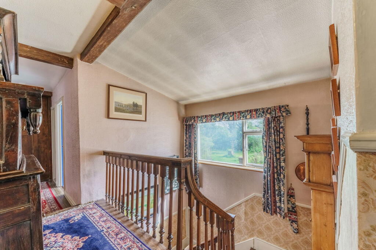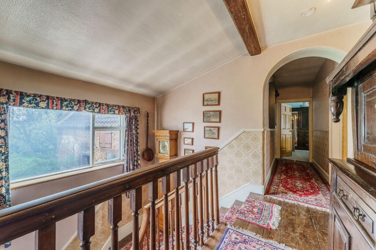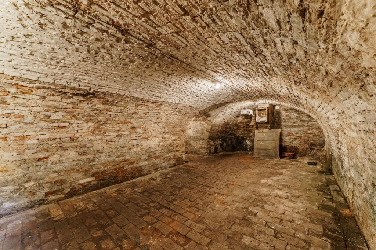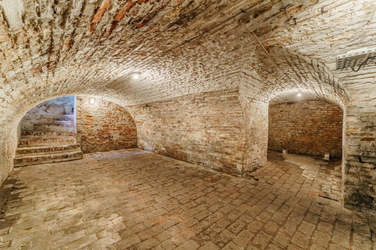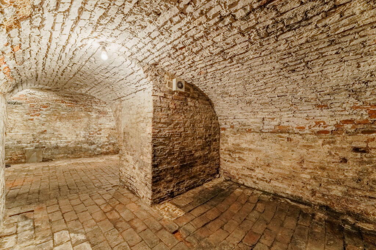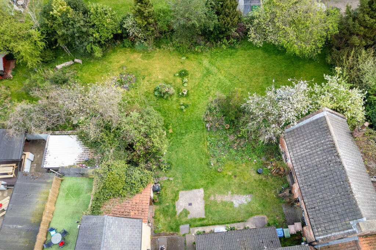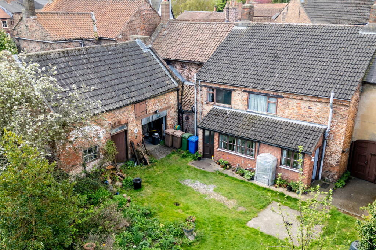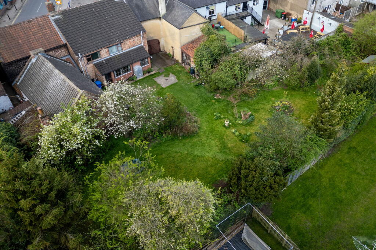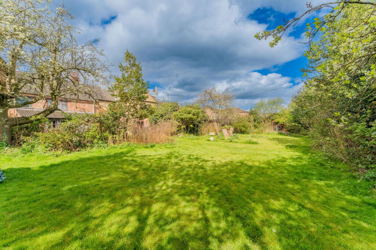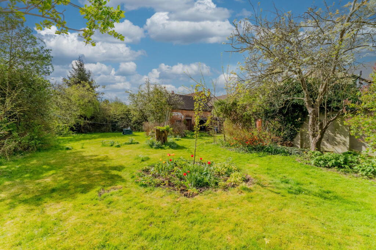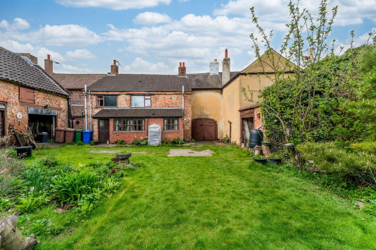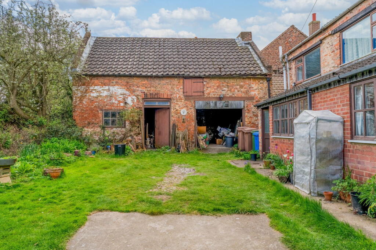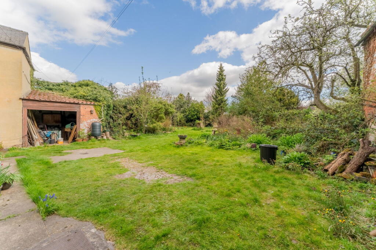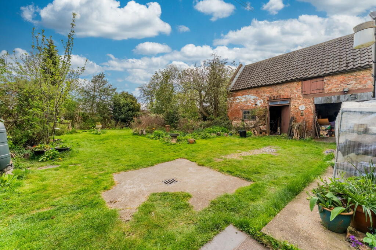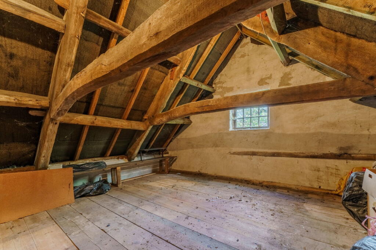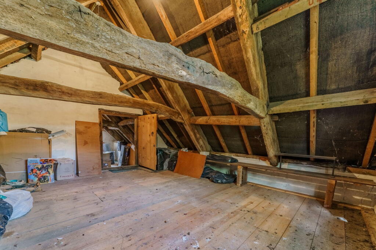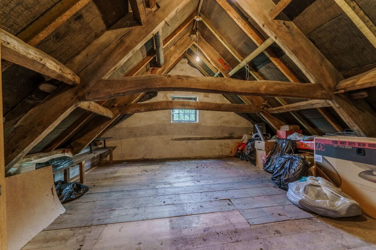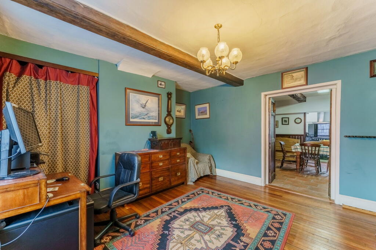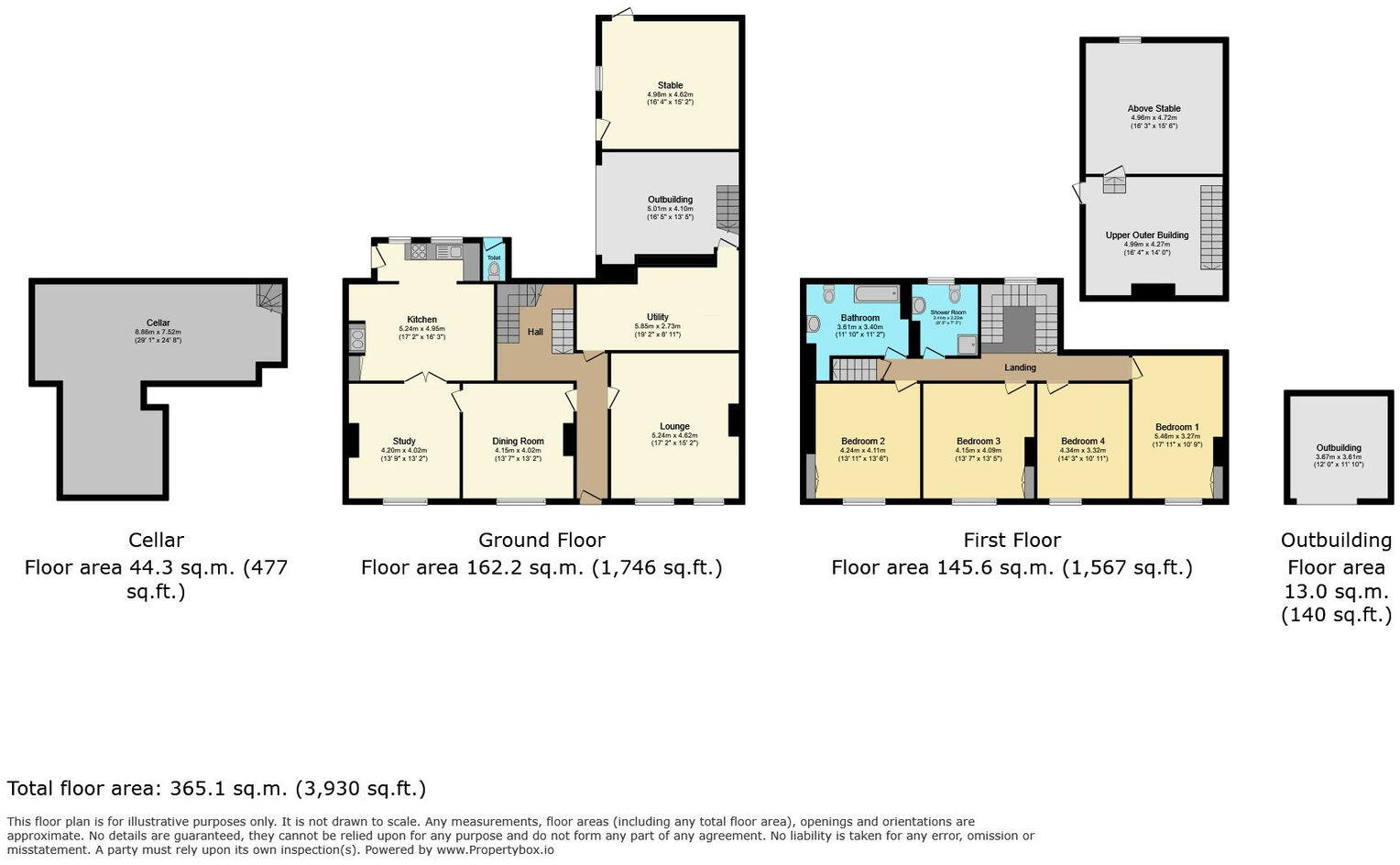Summary - Selby Road, Snaith, DN14 9HT DN14 9HT
4 bed 2 bath Semi-Detached
Large period property with outbuildings and huge development potential close to schools.
- Substantial 3,930 sq ft interior with four double bedrooms
- Three reception rooms plus large kitchen/diner and utility
- Extensive outbuildings, stables, tack room and attic potential
- Large rear garden; former tennis lawn with mature planting
- Secure cobbled yard parking for several vehicles
- Solid brick with internal insulation; period features throughout
- Broadband slow; mobile signal average in the area
- Requires sympathetic modernization and ongoing maintenance
This generous four-bedroom semi-detached Georgian/Regency house combines striking period character with exceptionally large living space across nearly 3,930 sq ft. Three reception rooms, a sizeable kitchen/diner and a long utility open to outbuildings and stables, giving versatile family living and scope for hobby or small-scale equestrian use. The property is offered freehold with no onward chain and sits close to Snaith’s schools, shops and riverside walks.
Original features are a strong asset: sash windows, high ceilings, exposed beams, ornate woodwork and a dramatic original staircase leading down to a large cellar. The attic spans the full house and offers real potential for conversion subject to permissions, increasing living space or creating independent accommodation. The rear garden is larger than average and was historically a tennis lawn; there is secured cobbled parking for several cars.
Buyers should note this is a solid-brick period property with internal insulation and double glazing of unknown install date; although gas central heating is installed, parts of the house will need sympathetic modernization and ongoing maintenance to match the character. Broadband speeds and mobile signal are only average to slow in the area. The outbuildings and stables provide opportunity but will require upkeep and planning consideration if repurposed.
Overall this is a rare, character-rich home suited to a family seeking space and period detail, or an owner interested in renovation and extension potential. The location offers a small-town feel with outstanding primary schooling nearby and easy access to nearby cities for commuting.
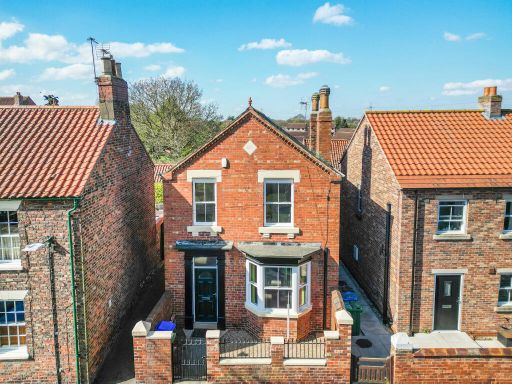 3 bedroom detached house for sale in Church Lane, Snaith, DN14 9, DN14 — £285,000 • 3 bed • 3 bath • 1292 ft²
3 bedroom detached house for sale in Church Lane, Snaith, DN14 9, DN14 — £285,000 • 3 bed • 3 bath • 1292 ft²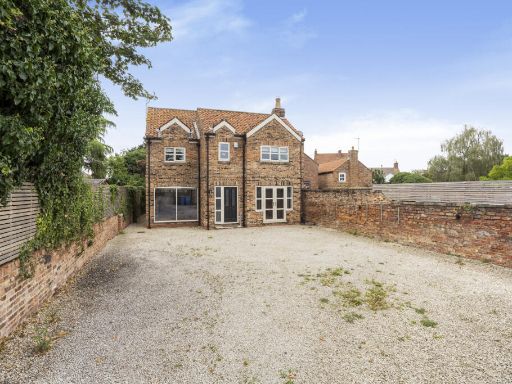 4 bedroom detached house for sale in Holly House, Pontefract Road, Snaith, DN14 9, DN14 — £400,000 • 4 bed • 1 bath • 1528 ft²
4 bedroom detached house for sale in Holly House, Pontefract Road, Snaith, DN14 9, DN14 — £400,000 • 4 bed • 1 bath • 1528 ft²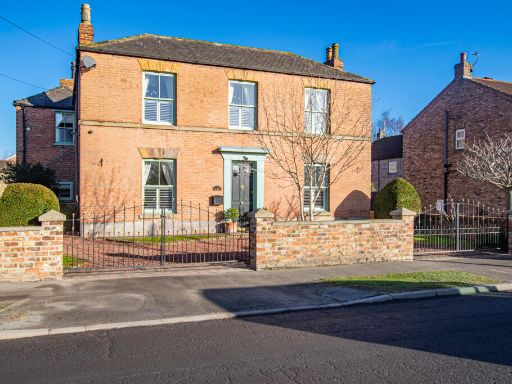 5 bedroom detached house for sale in High Street, West Cowick, East Riding Of Yorkshire DN14 — £525,000 • 5 bed • 2 bath • 2447 ft²
5 bedroom detached house for sale in High Street, West Cowick, East Riding Of Yorkshire DN14 — £525,000 • 5 bed • 2 bath • 2447 ft²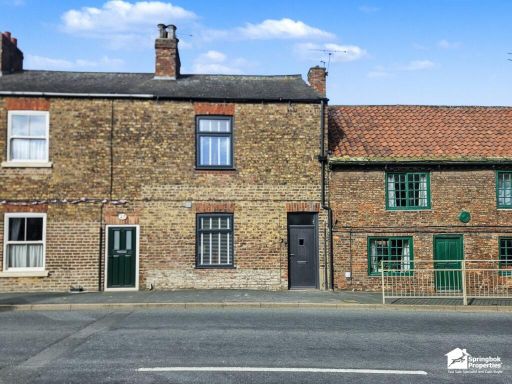 2 bedroom terraced house for sale in Beast Fair, Snaith, Goole, Yorkshire, East Riding, DN14 — £185,000 • 2 bed • 1 bath • 824 ft²
2 bedroom terraced house for sale in Beast Fair, Snaith, Goole, Yorkshire, East Riding, DN14 — £185,000 • 2 bed • 1 bath • 824 ft²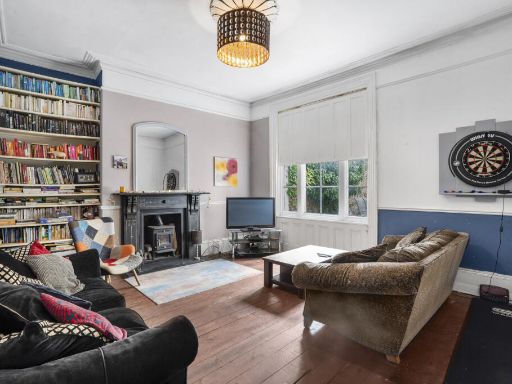 6 bedroom terraced house for sale in Market Place, Snaith, Goole, Yorkshire, DN14 — £400,000 • 6 bed • 2 bath • 2486 ft²
6 bedroom terraced house for sale in Market Place, Snaith, Goole, Yorkshire, DN14 — £400,000 • 6 bed • 2 bath • 2486 ft²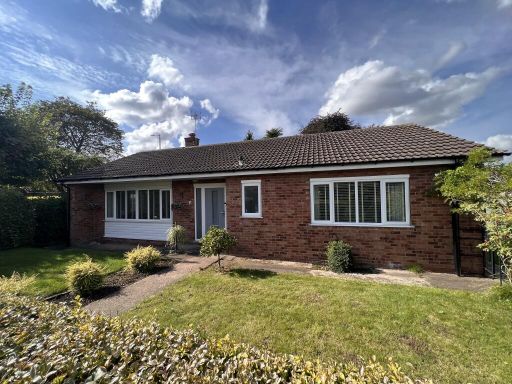 3 bedroom detached bungalow for sale in Saffron Drive, Snaith, Goole, Yorkshire, DN14 — £285,000 • 3 bed • 1 bath • 1076 ft²
3 bedroom detached bungalow for sale in Saffron Drive, Snaith, Goole, Yorkshire, DN14 — £285,000 • 3 bed • 1 bath • 1076 ft²









































































