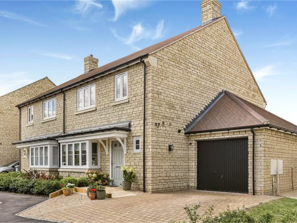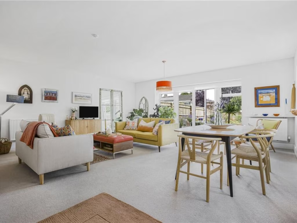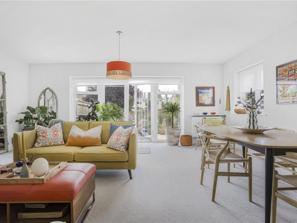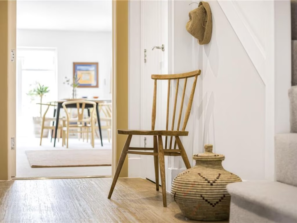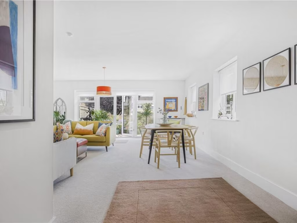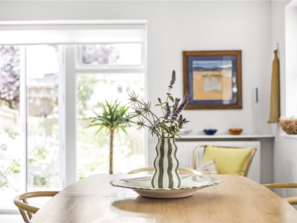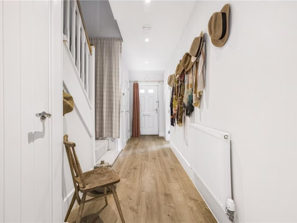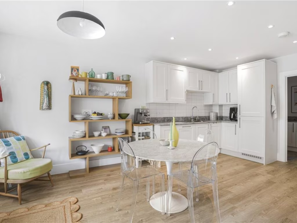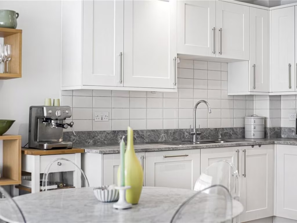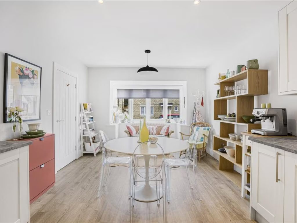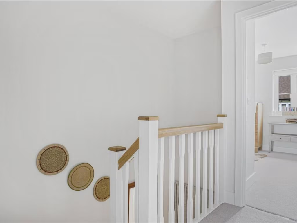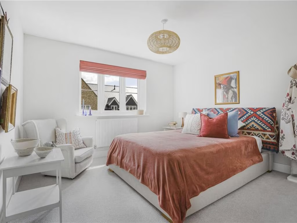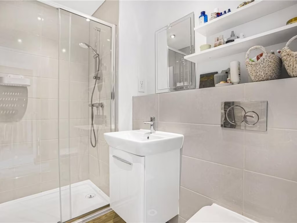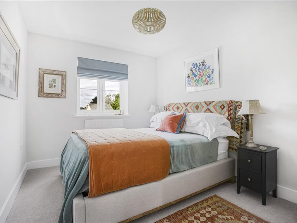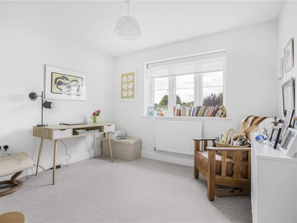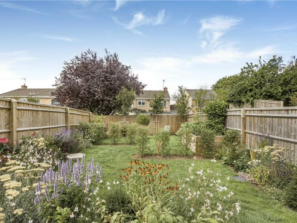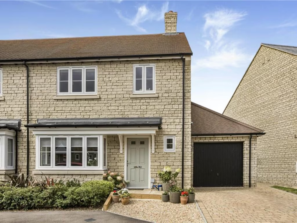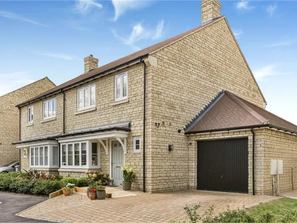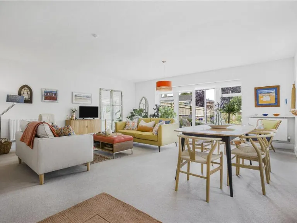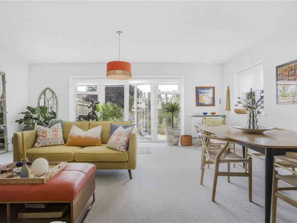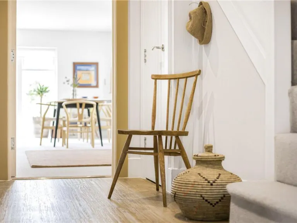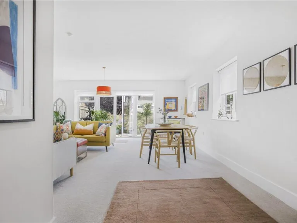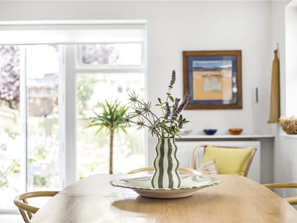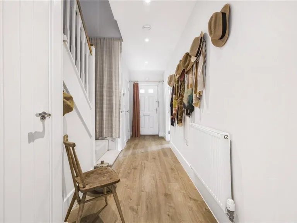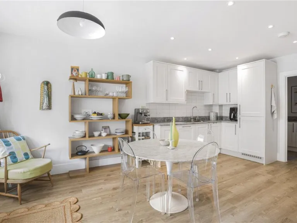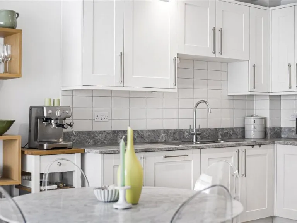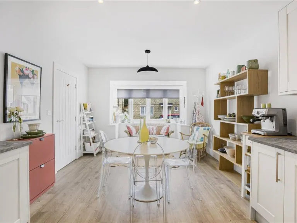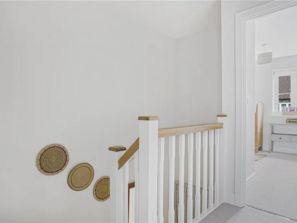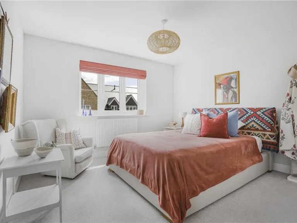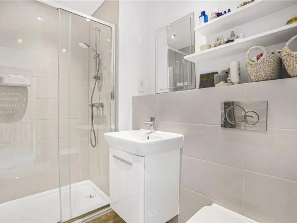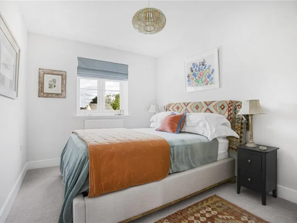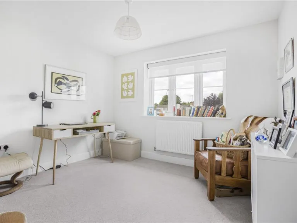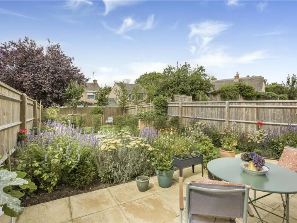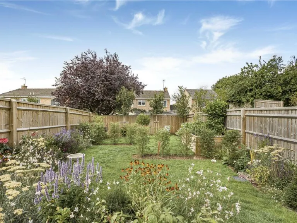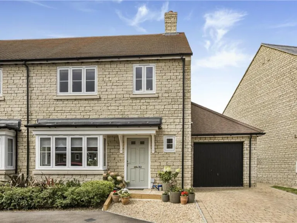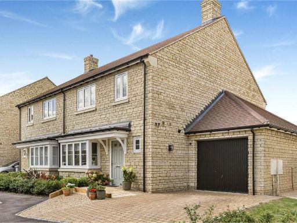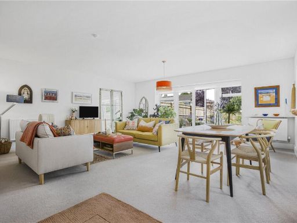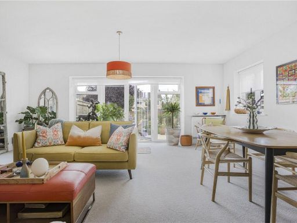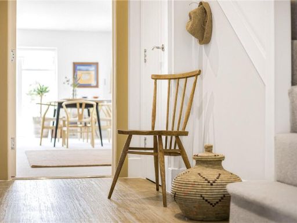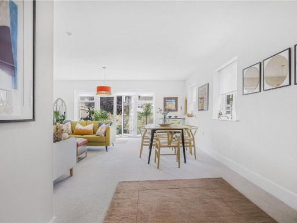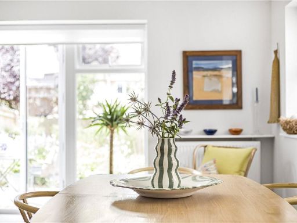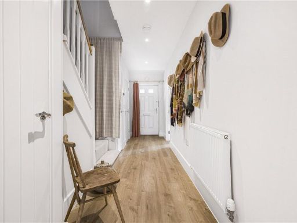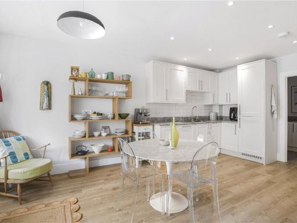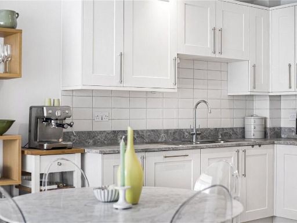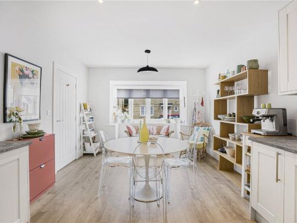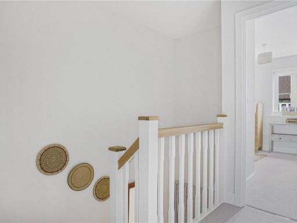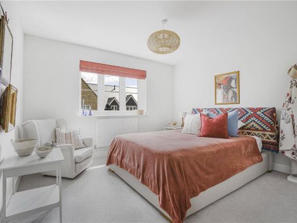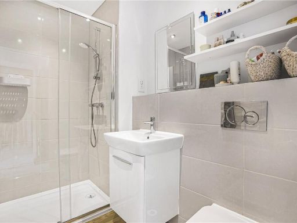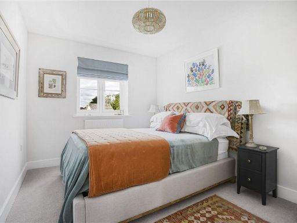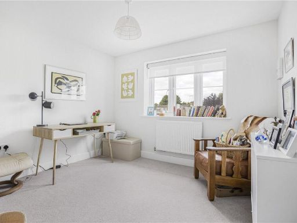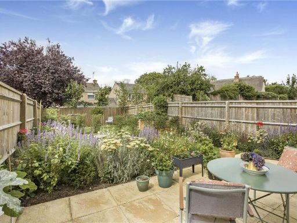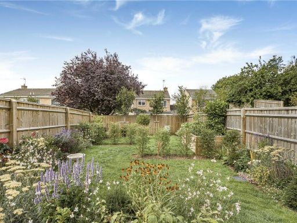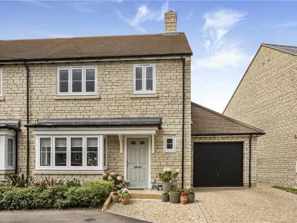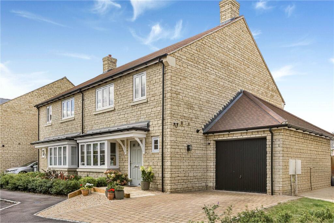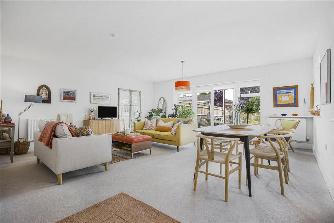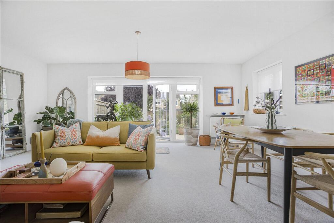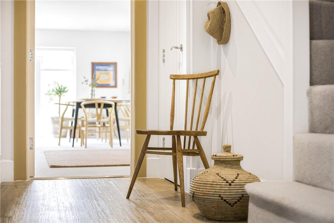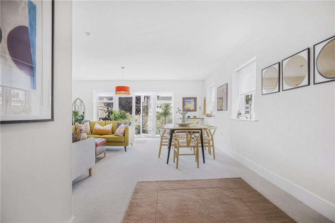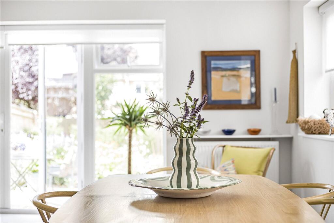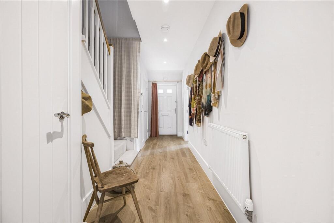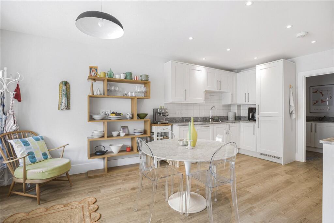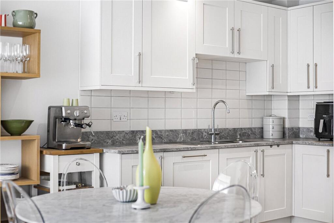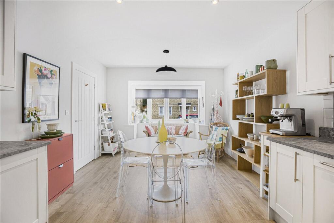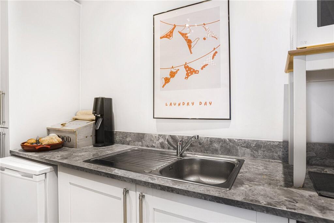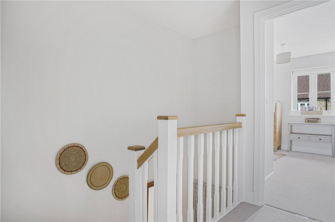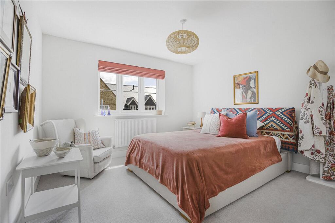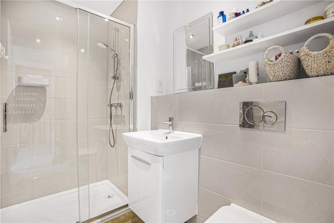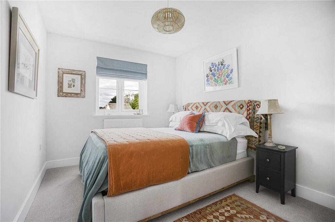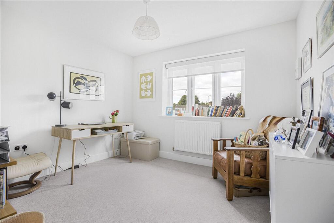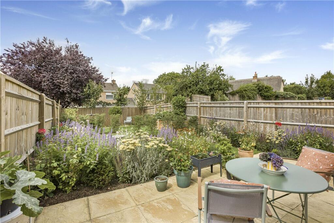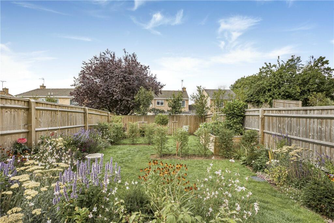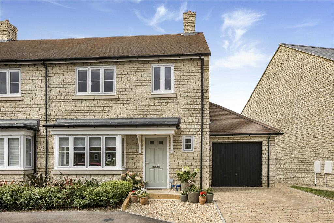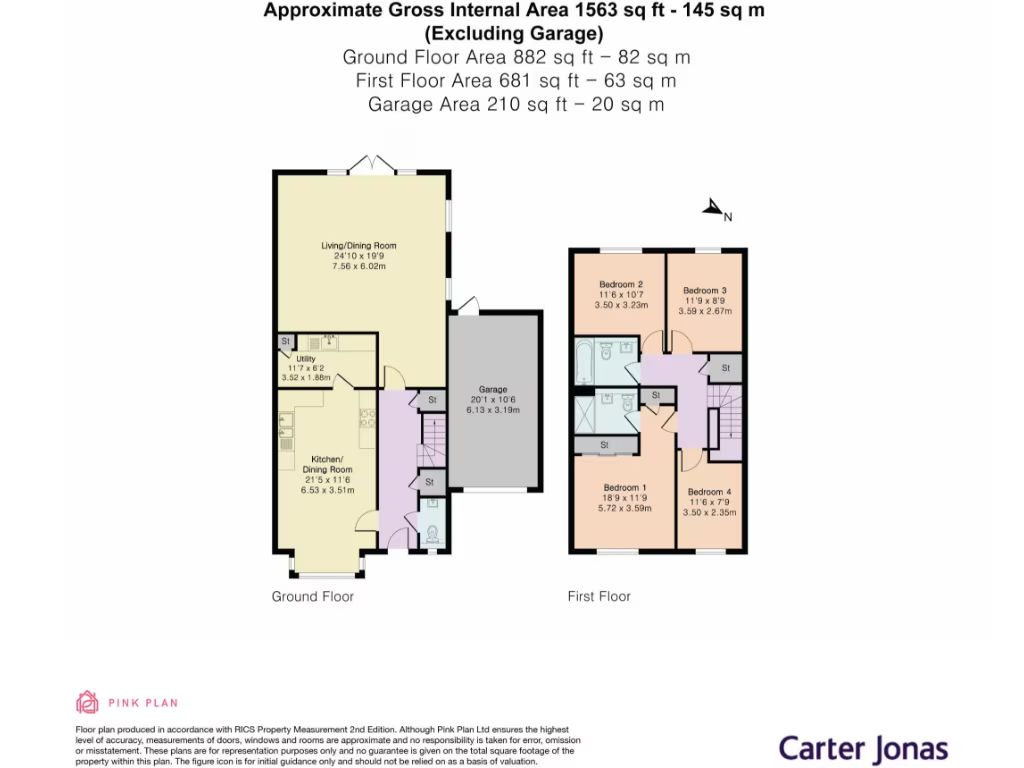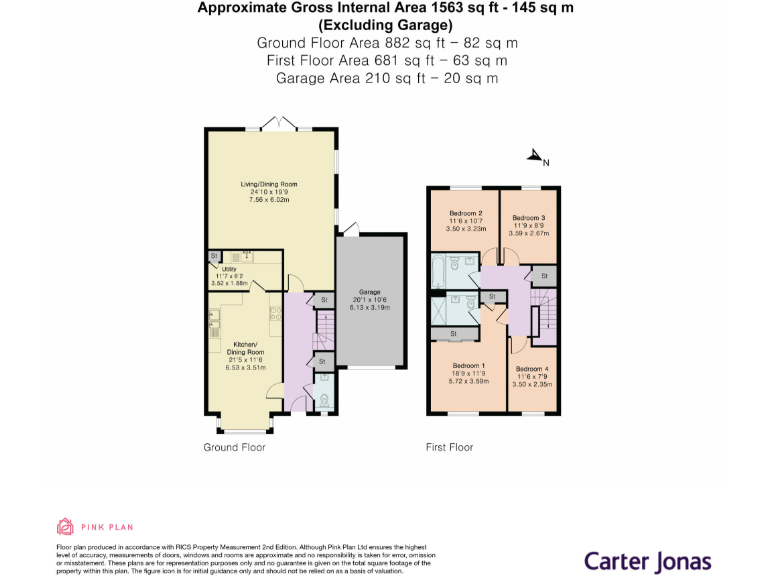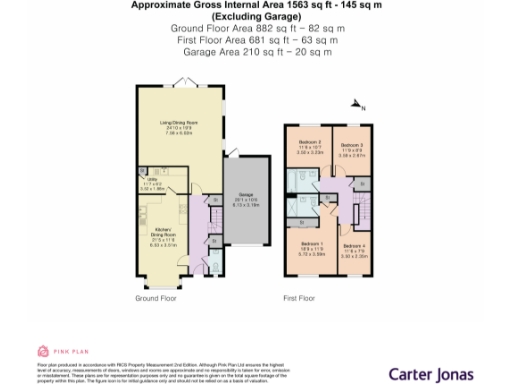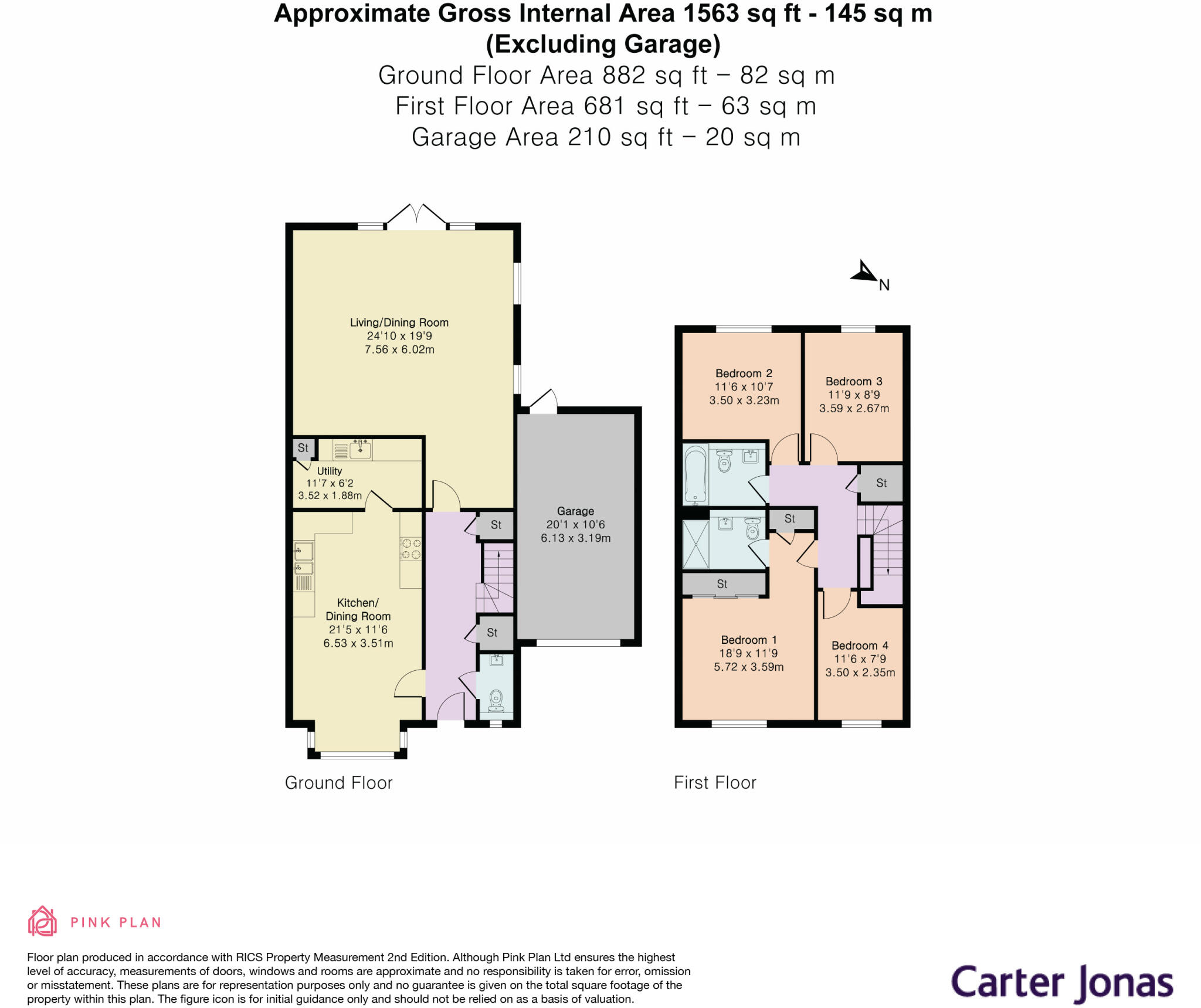Summary - Olivers Close, Long Hanborough, Witney, Oxfordshire, OX29 OX29 8GL
4 bed 2 bath Semi-Detached
Well-presented 4-bed family home near station, school and countryside walks.
Four double bedrooms including principal with en-suite
Spacious open-plan sitting/dining room with terrace access
Landscaped rear garden; small attractive front garden
Integral garage plus driveway parking for multiple vehicles
Built/renovated recently; EPC B and mains gas heating
Within walking distance of village station and amenities
Freehold tenure; ultrafast broadband and excellent mobile signal
Council Tax band E; semi-detached (less privacy than detached)
This modern four-bedroom semi-detached home, built and upgraded in recent years, is arranged over two thoughtfully planned floors to suit family life. The ground floor offers a bright open-plan sitting/dining room that opens onto a landscaped terrace, plus a kitchen/breakfast room with a boxed bay and a useful utility room. Upstairs there are four double bedrooms, including a principal with en-suite, and a family bathroom—comfortable and flexible for growing families.
Situated in the popular village of Long Hanborough, the location is a key asset: local shops, primary school and a village railway station are all within walking distance, with direct trains to Oxford and fast links to London. The property benefits from fast broadband, excellent mobile coverage and very low local crime, supporting both homeworking and family life. The landscaped rear garden and garage with driveway add practical outdoor space and parking.
Specifically practical details to note: the house is freehold, has an EPC rating of B, mains gas heating via boiler and radiators, and all mains services connected. Council Tax sits at a higher band (E), and the property is semi-detached rather than fully detached, which may be relevant for buyers seeking complete separation. Overall this is a well-presented, recently improved family home in an affluent, commuter-friendly village setting.
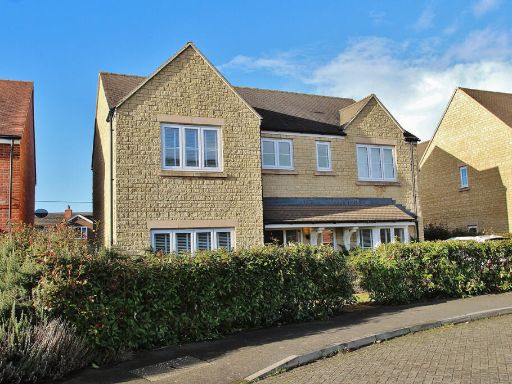 4 bedroom detached house for sale in Norridge Way, Long Hanborough, OX29 — £695,000 • 4 bed • 3 bath • 1901 ft²
4 bedroom detached house for sale in Norridge Way, Long Hanborough, OX29 — £695,000 • 4 bed • 3 bath • 1901 ft²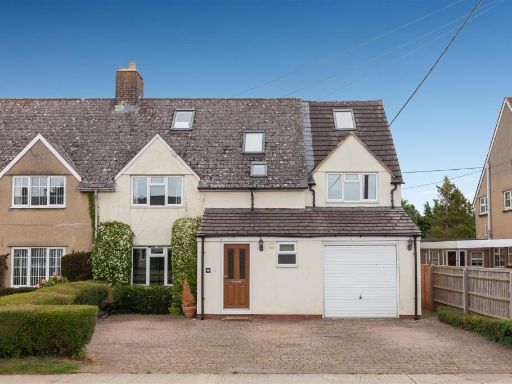 5 bedroom house for sale in Roosevelt Road, Long Hanborough, OX29 — £550,000 • 5 bed • 2 bath • 2276 ft²
5 bedroom house for sale in Roosevelt Road, Long Hanborough, OX29 — £550,000 • 5 bed • 2 bath • 2276 ft²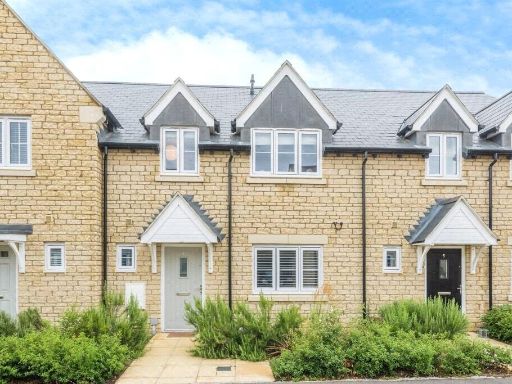 4 bedroom terraced house for sale in Olivers Close, WITNEY, Oxfordshire, OX29 — £550,000 • 4 bed • 2 bath • 1583 ft²
4 bedroom terraced house for sale in Olivers Close, WITNEY, Oxfordshire, OX29 — £550,000 • 4 bed • 2 bath • 1583 ft²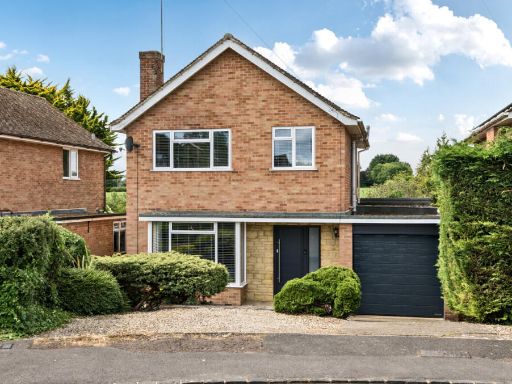 4 bedroom detached house for sale in Marlborough Crescent, Long Hanborough, Witney, OX29 — £550,000 • 4 bed • 1 bath • 1499 ft²
4 bedroom detached house for sale in Marlborough Crescent, Long Hanborough, Witney, OX29 — £550,000 • 4 bed • 1 bath • 1499 ft²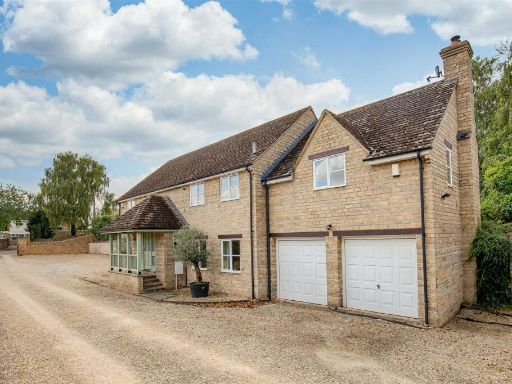 5 bedroom detached house for sale in Swan Lane, Long Hanborough, OX29 — £750,000 • 5 bed • 1 bath • 2519 ft²
5 bedroom detached house for sale in Swan Lane, Long Hanborough, OX29 — £750,000 • 5 bed • 1 bath • 2519 ft²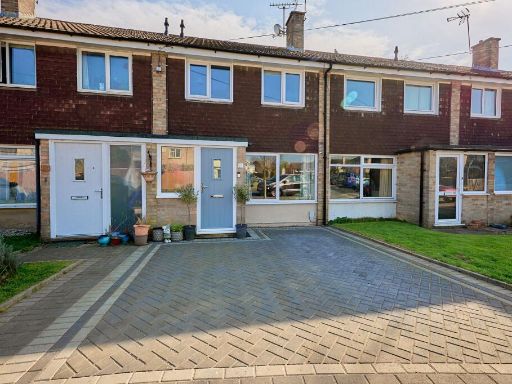 3 bedroom terraced house for sale in Abelwood Road, Long Hanborough, OX29 — £350,000 • 3 bed • 1 bath • 956 ft²
3 bedroom terraced house for sale in Abelwood Road, Long Hanborough, OX29 — £350,000 • 3 bed • 1 bath • 956 ft²