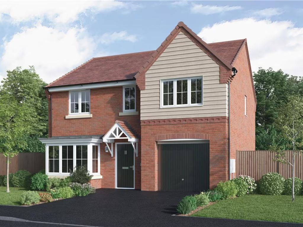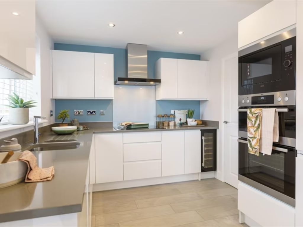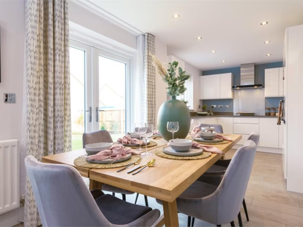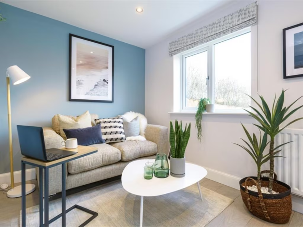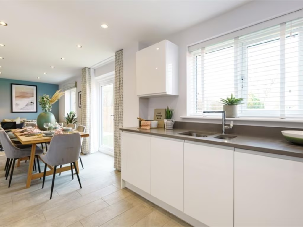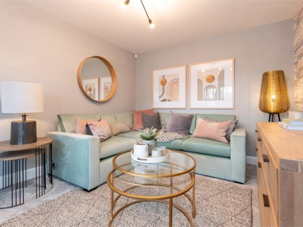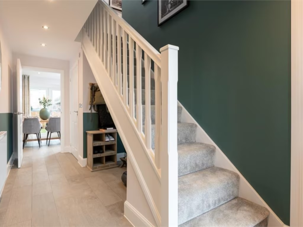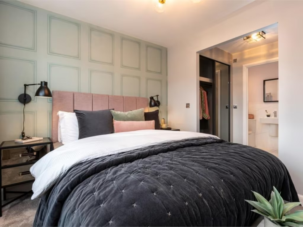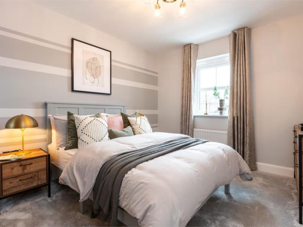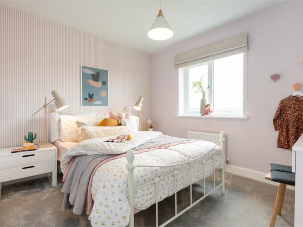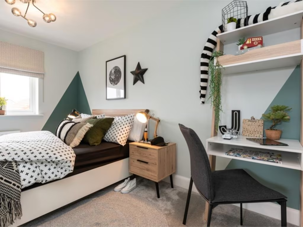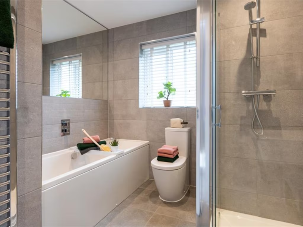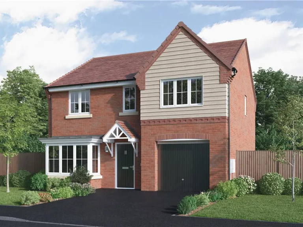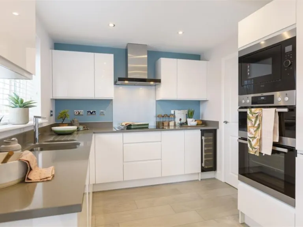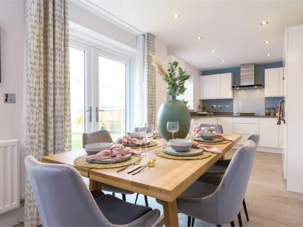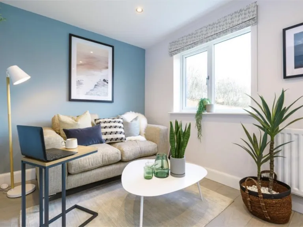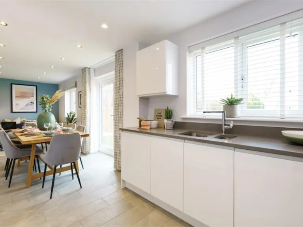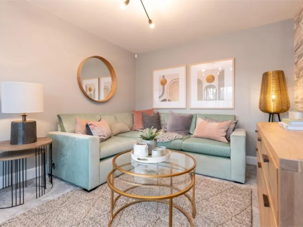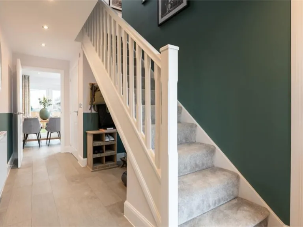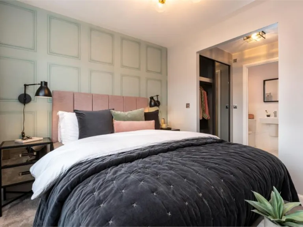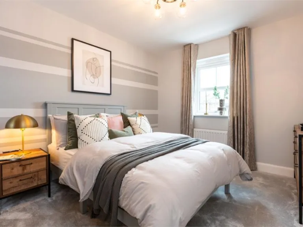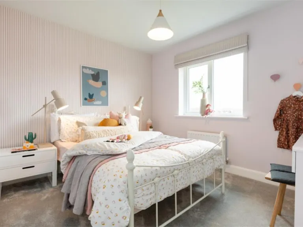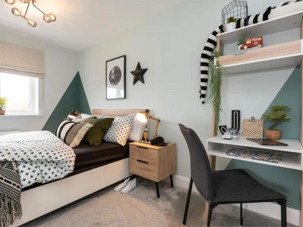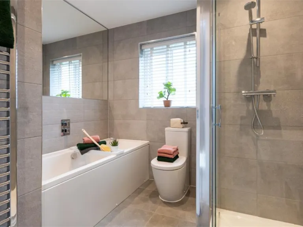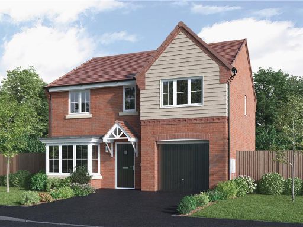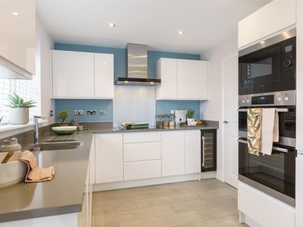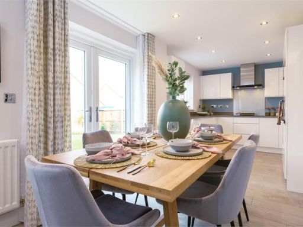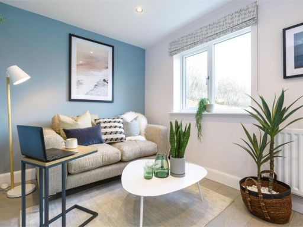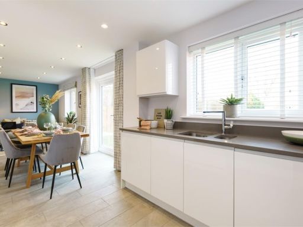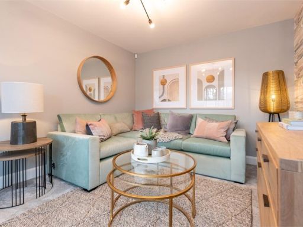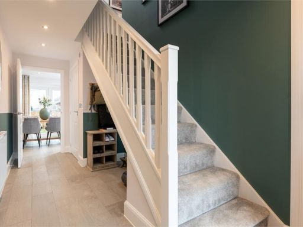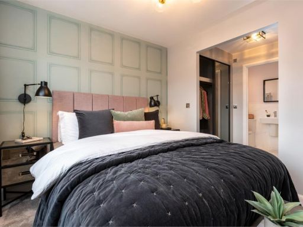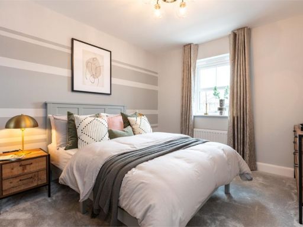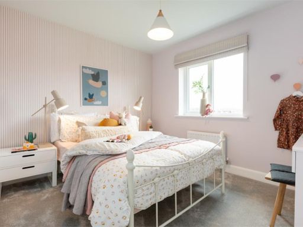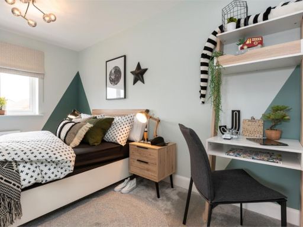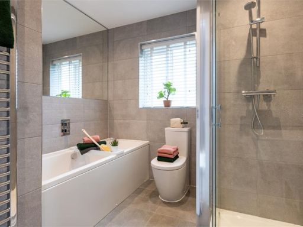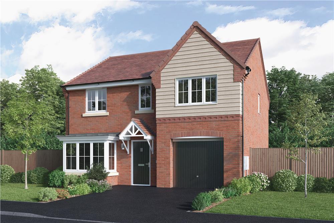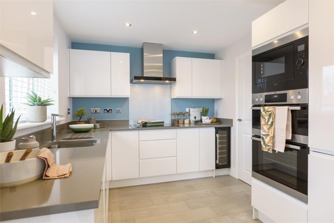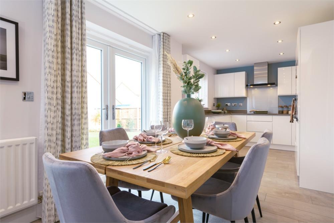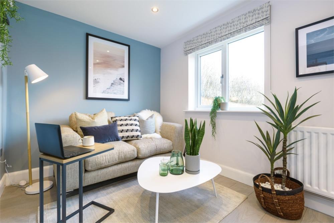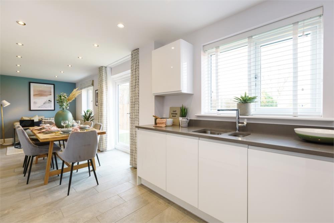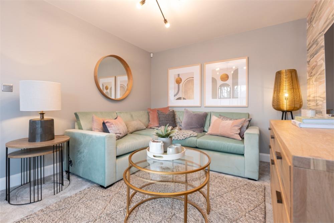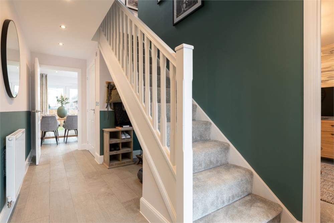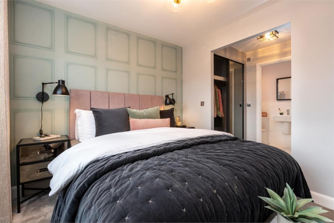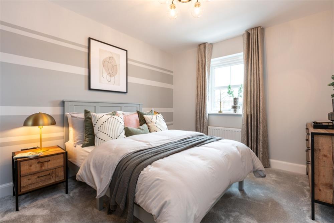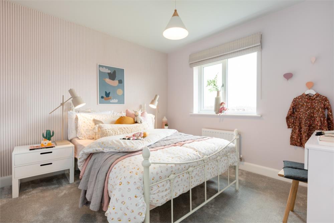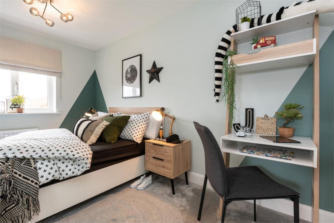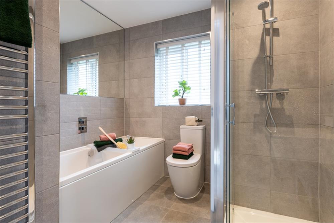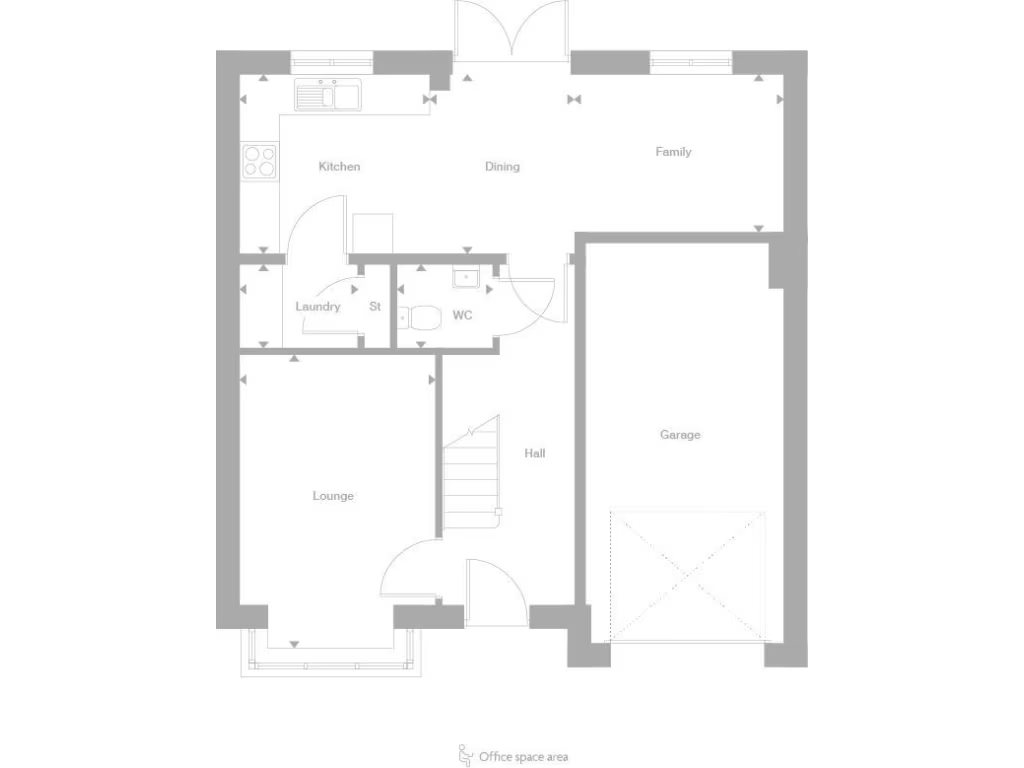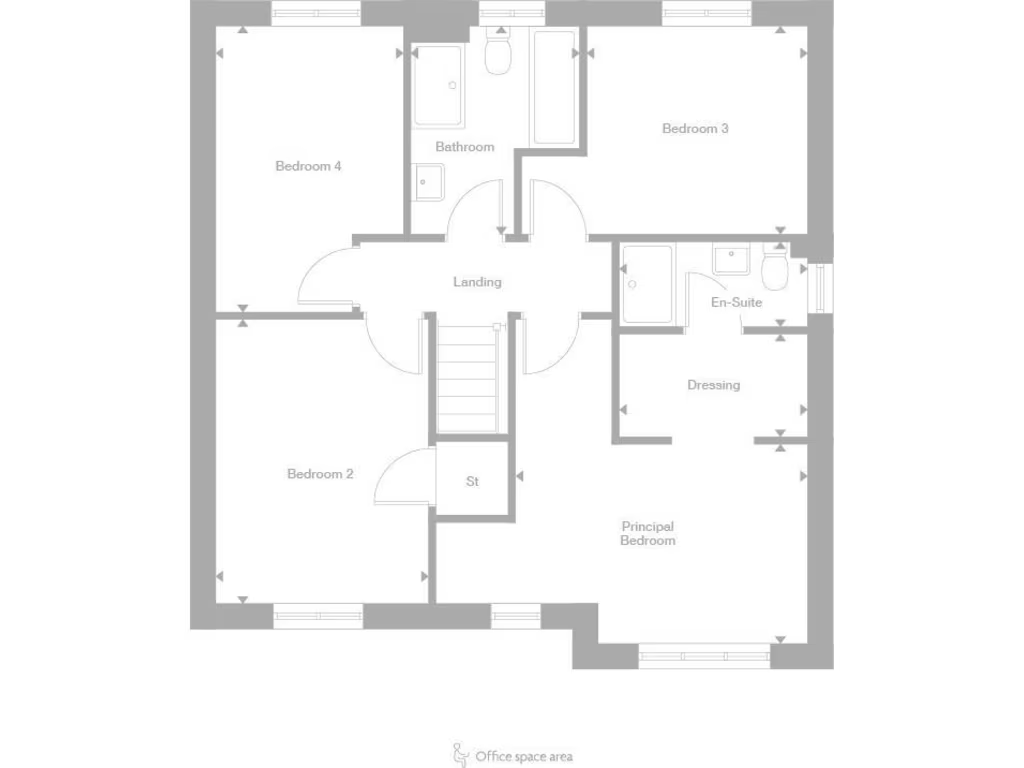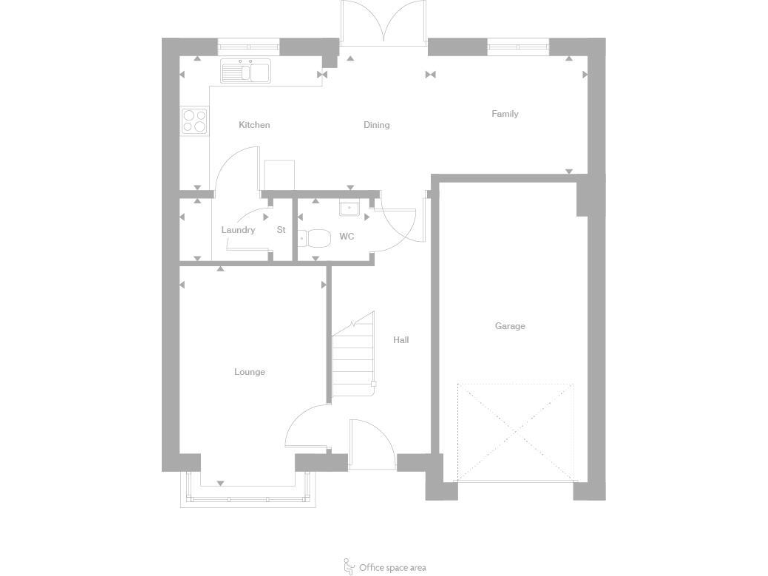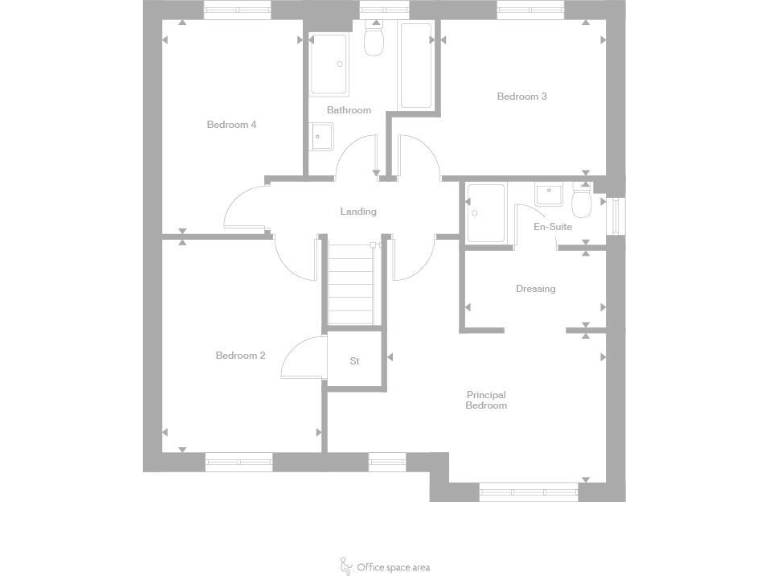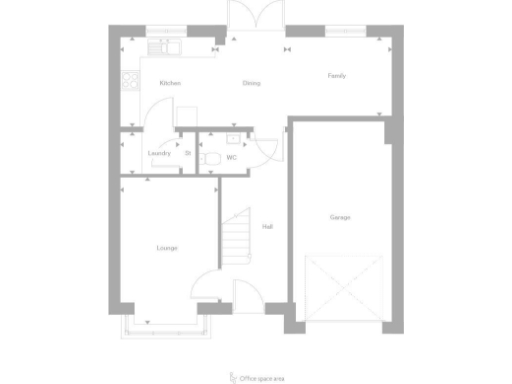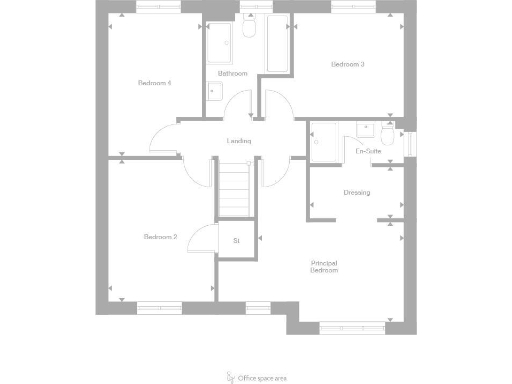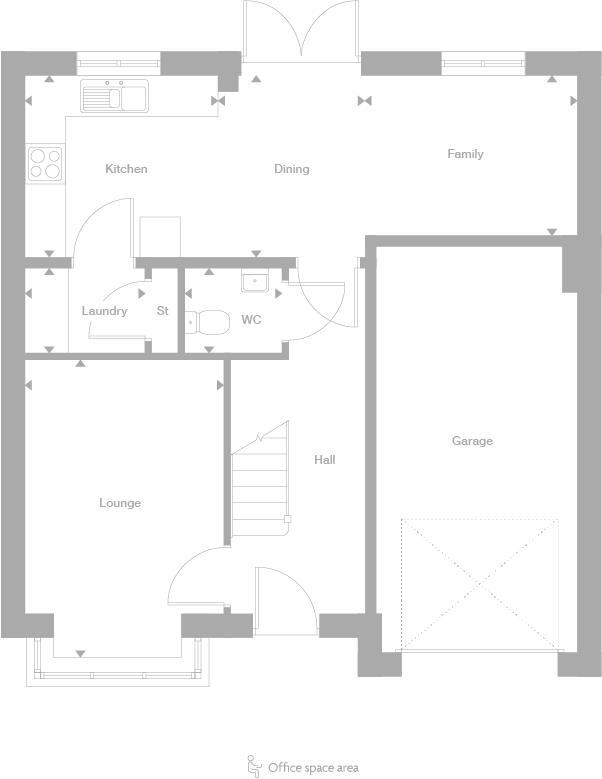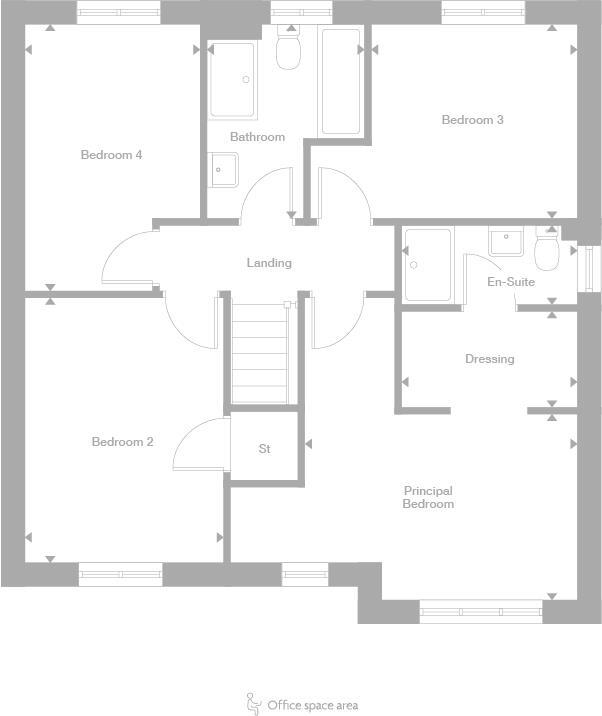Summary - 2 GEORGE LEES AVENUE PRIORSLEE TELFORD TF2 5AB
4 bed 1 bath Detached
Modern, energy-efficient 4-bed new build near Priorslee Lake — compact, family-focused living..
Four bedrooms with principal en-suite and dressing area
Open-plan kitchen/diner with French doors to garden
15ft lounge with feature bay window
Integral single garage and private garden
Compact overall internal area — approx. 816 sq ft
Energy-efficient new-build design for lower running costs
Annual service charge £150; reservation fee £500
Local area shows higher deprivation — check local amenities
This four-bedroom detached new build at Earl’s Grange is designed for family life, combining an open-plan kitchen/diner with French doors, a 15ft lounge with a bay, and sensible utility spaces including a laundry room and downstairs WC. The principal bedroom includes an en-suite and dressing area; bedrooms three or four can serve as a home office. An integral single garage and private garden complete the practical layout.
The home comes with energy-efficient design features expected of modern new builds, helping running costs and comfort. The development sits within Priorslee with Priorslee Lake and cycle routes within easy reach, and fast links to the M54 for commuting to Wolverhampton or Birmingham. Broadband and mobile signal are reported strong.
Notable considerations: the property’s gross internal area is relatively small (about 816 sq ft), so rooms are compact compared with larger family homes. The development levies an annual service charge of £150 and requires a £500 reservation fee. Local area statistics show higher-than-average deprivation for some measures; prospective buyers should check local services and longer-term resale comparables.
Overall this is a sensible, low-maintenance new-build for families seeking modern finishes, energy savings and a lakeside suburb location. It will suit buyers prioritising efficient, contemporary living and good transport links over large internal square footage or expansive gardens.
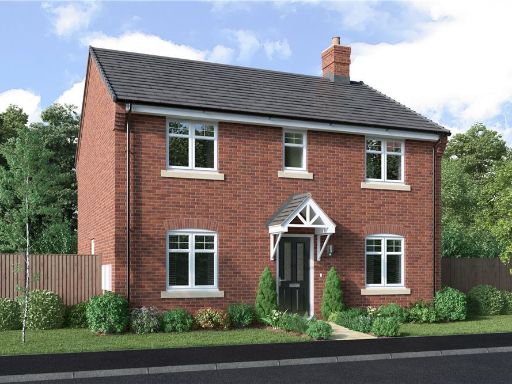 4 bedroom detached house for sale in Off Castle Farm Way, Priorslee,
Telford,
TF2 5AB, TF2 — £412,500 • 4 bed • 1 bath • 841 ft²
4 bedroom detached house for sale in Off Castle Farm Way, Priorslee,
Telford,
TF2 5AB, TF2 — £412,500 • 4 bed • 1 bath • 841 ft²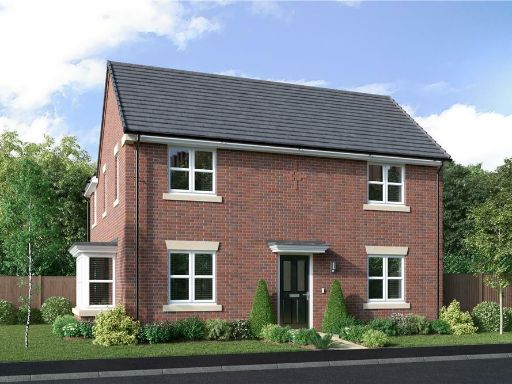 4 bedroom detached house for sale in Off Castle Farm Way, Priorslee,
Telford,
TF2 5AB, TF2 — £385,000 • 4 bed • 1 bath • 862 ft²
4 bedroom detached house for sale in Off Castle Farm Way, Priorslee,
Telford,
TF2 5AB, TF2 — £385,000 • 4 bed • 1 bath • 862 ft²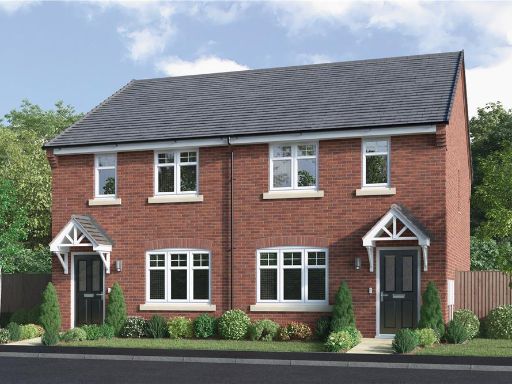 3 bedroom semi-detached house for sale in Off Castle Farm Way, Priorslee,
Telford,
TF2 5AB, TF2 — £255,000 • 3 bed • 1 bath • 699 ft²
3 bedroom semi-detached house for sale in Off Castle Farm Way, Priorslee,
Telford,
TF2 5AB, TF2 — £255,000 • 3 bed • 1 bath • 699 ft²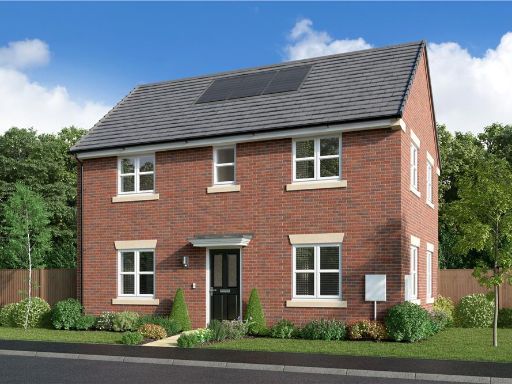 3 bedroom detached house for sale in Off Castle Farm Way, Priorslee,
Telford,
TF2 5AB, TF2 — £320,000 • 3 bed • 1 bath • 618 ft²
3 bedroom detached house for sale in Off Castle Farm Way, Priorslee,
Telford,
TF2 5AB, TF2 — £320,000 • 3 bed • 1 bath • 618 ft²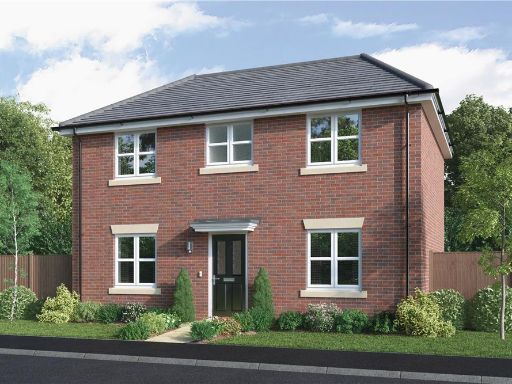 3 bedroom detached house for sale in Off Castle Farm Way, Priorslee,
Telford,
TF2 5AB, TF2 — £335,000 • 3 bed • 1 bath • 448 ft²
3 bedroom detached house for sale in Off Castle Farm Way, Priorslee,
Telford,
TF2 5AB, TF2 — £335,000 • 3 bed • 1 bath • 448 ft²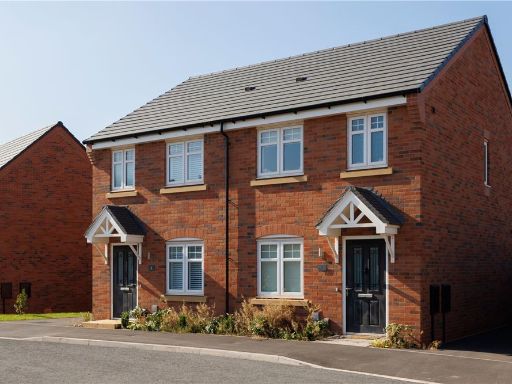 2 bedroom semi-detached house for sale in Off Castle Farm Way, Priorslee,
Telford,
TF2 5AB, TF2 — £229,950 • 2 bed • 1 bath • 569 ft²
2 bedroom semi-detached house for sale in Off Castle Farm Way, Priorslee,
Telford,
TF2 5AB, TF2 — £229,950 • 2 bed • 1 bath • 569 ft²