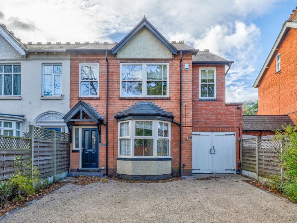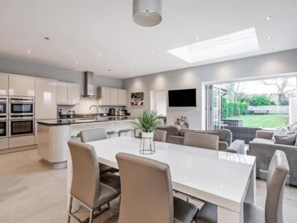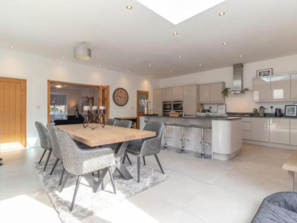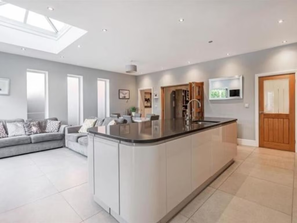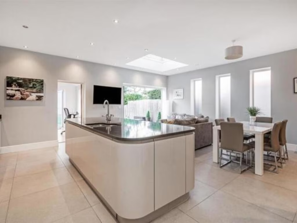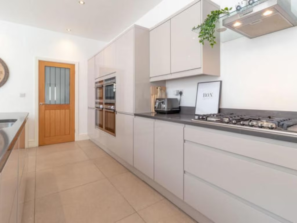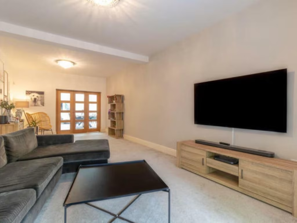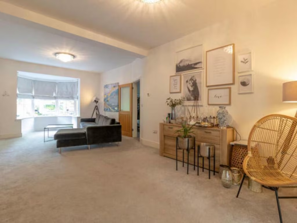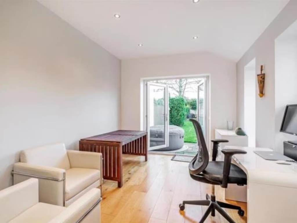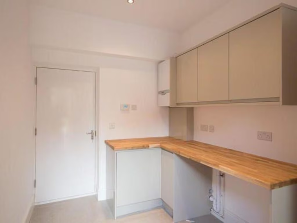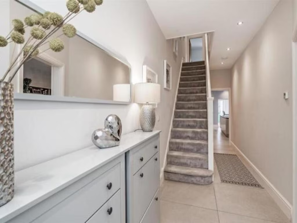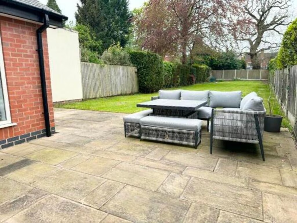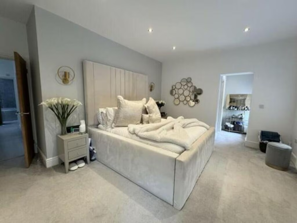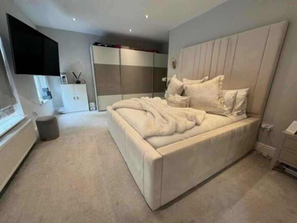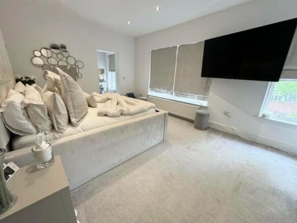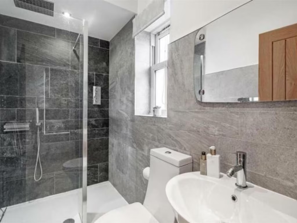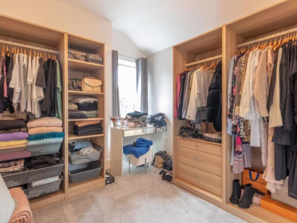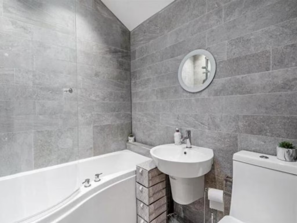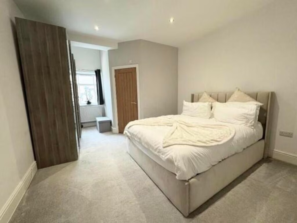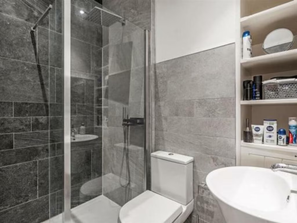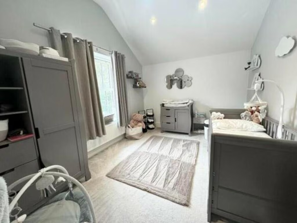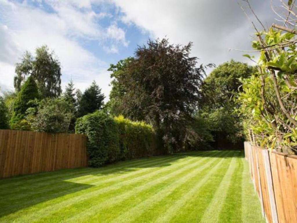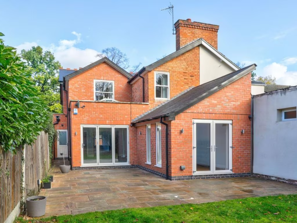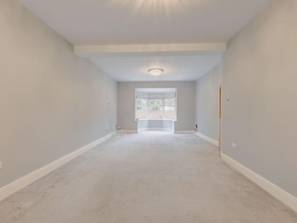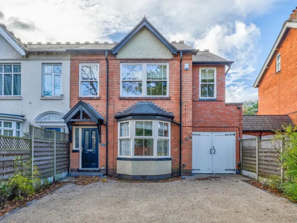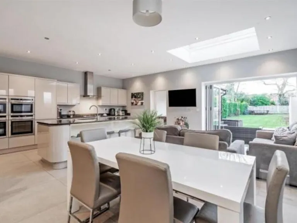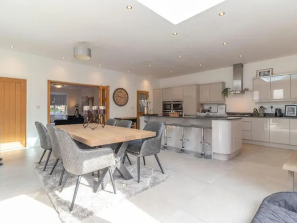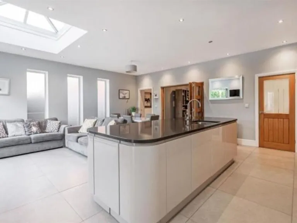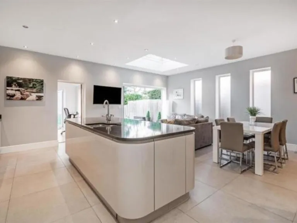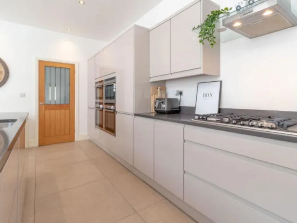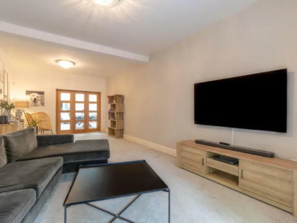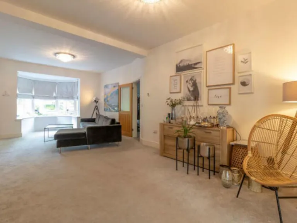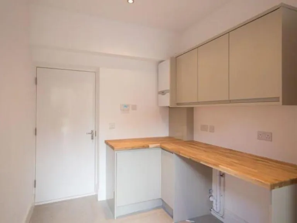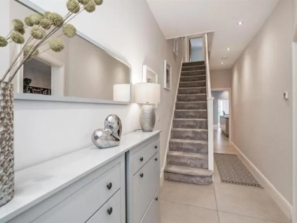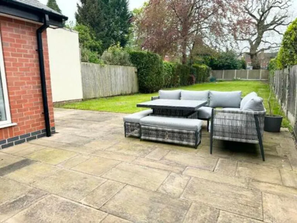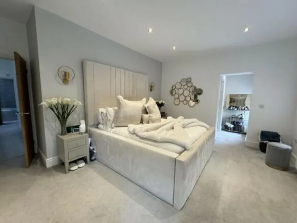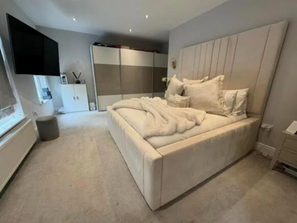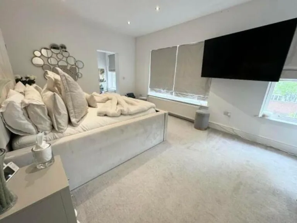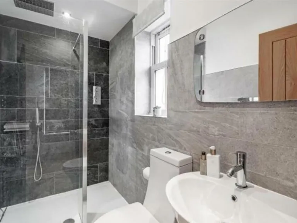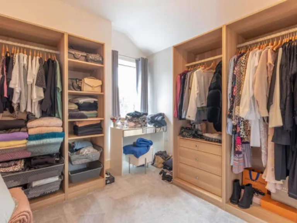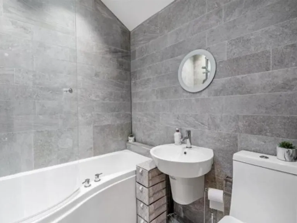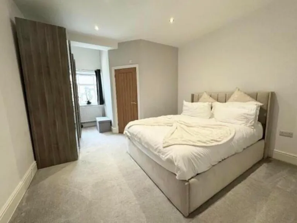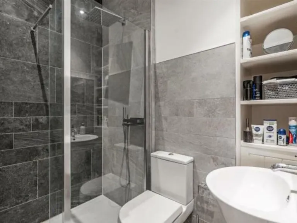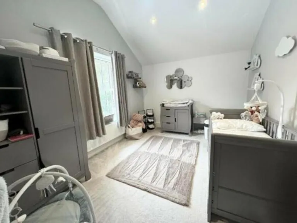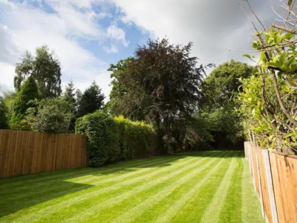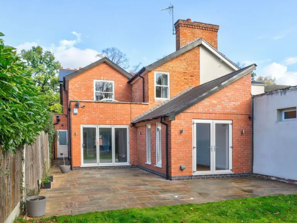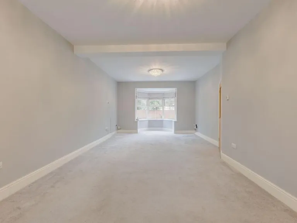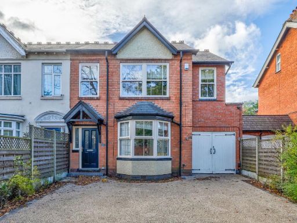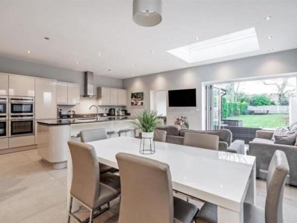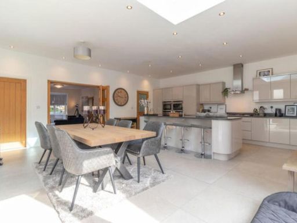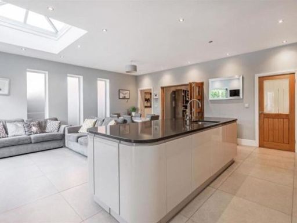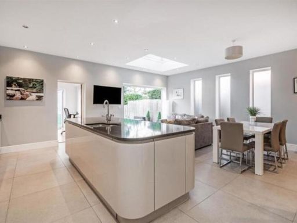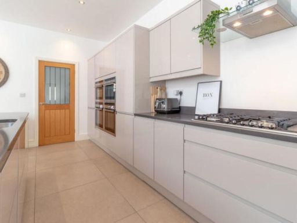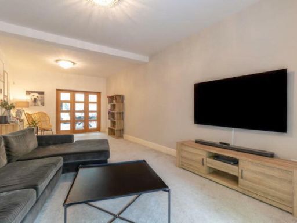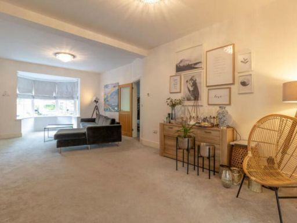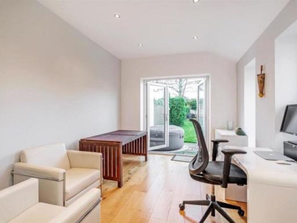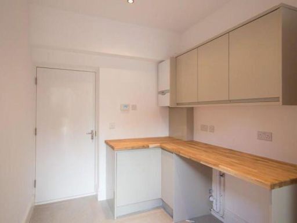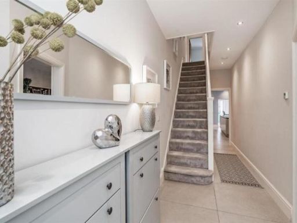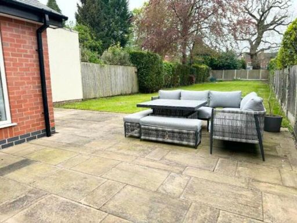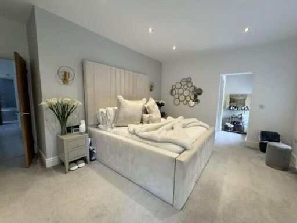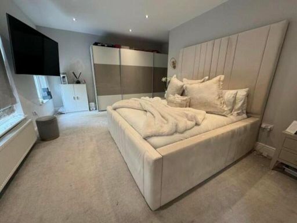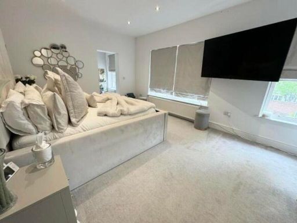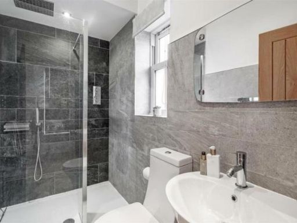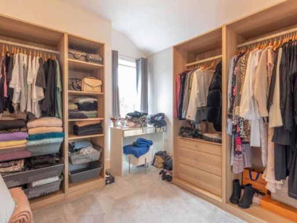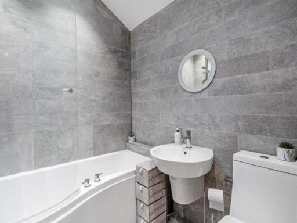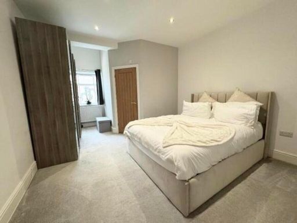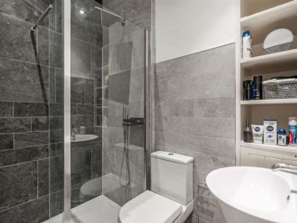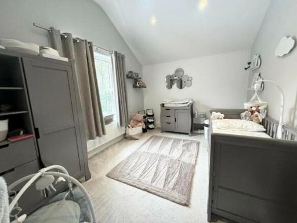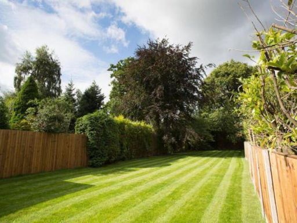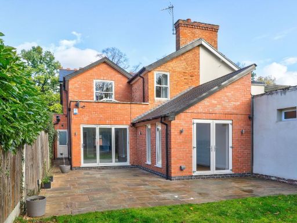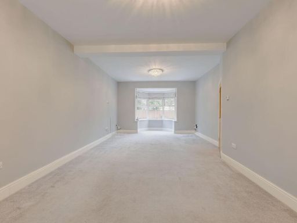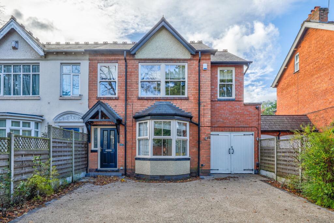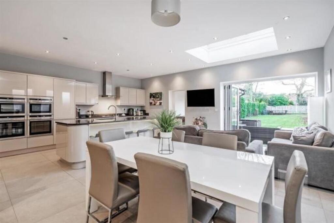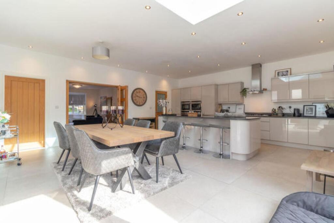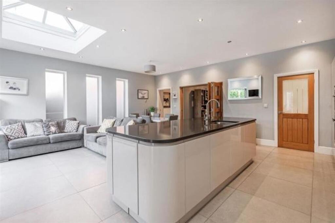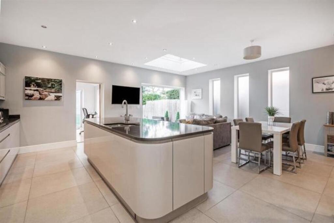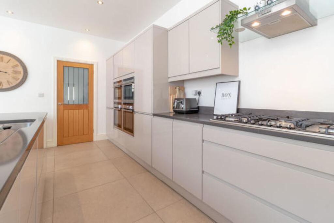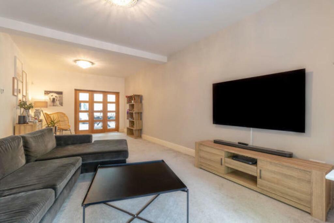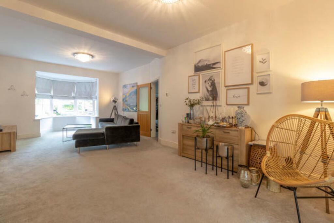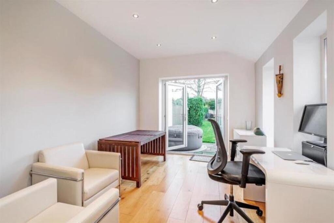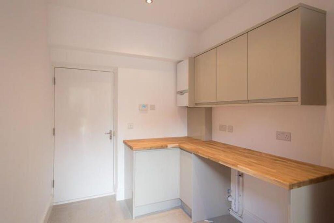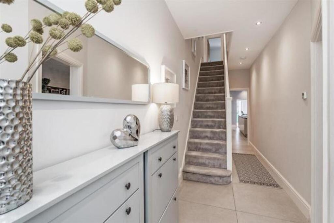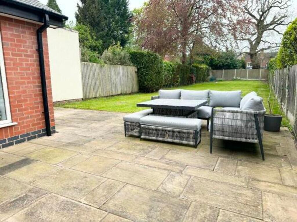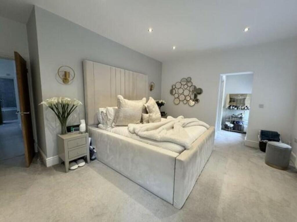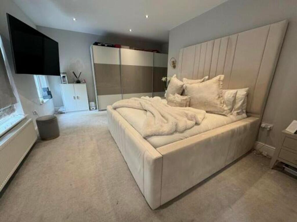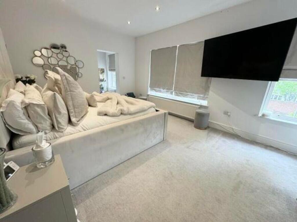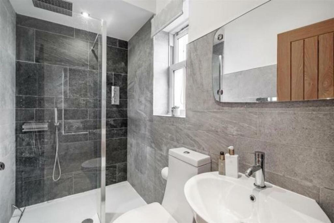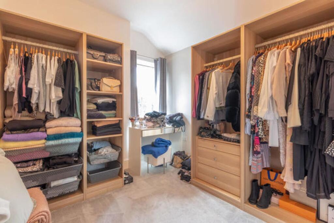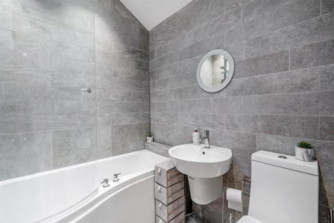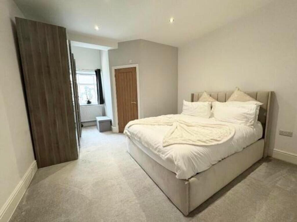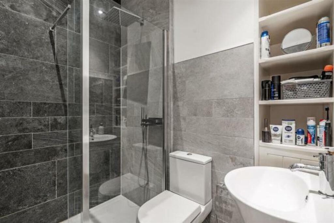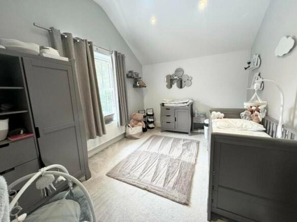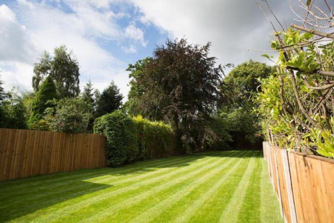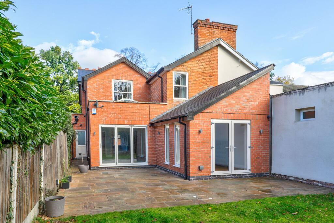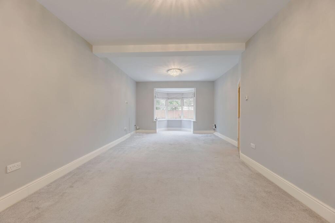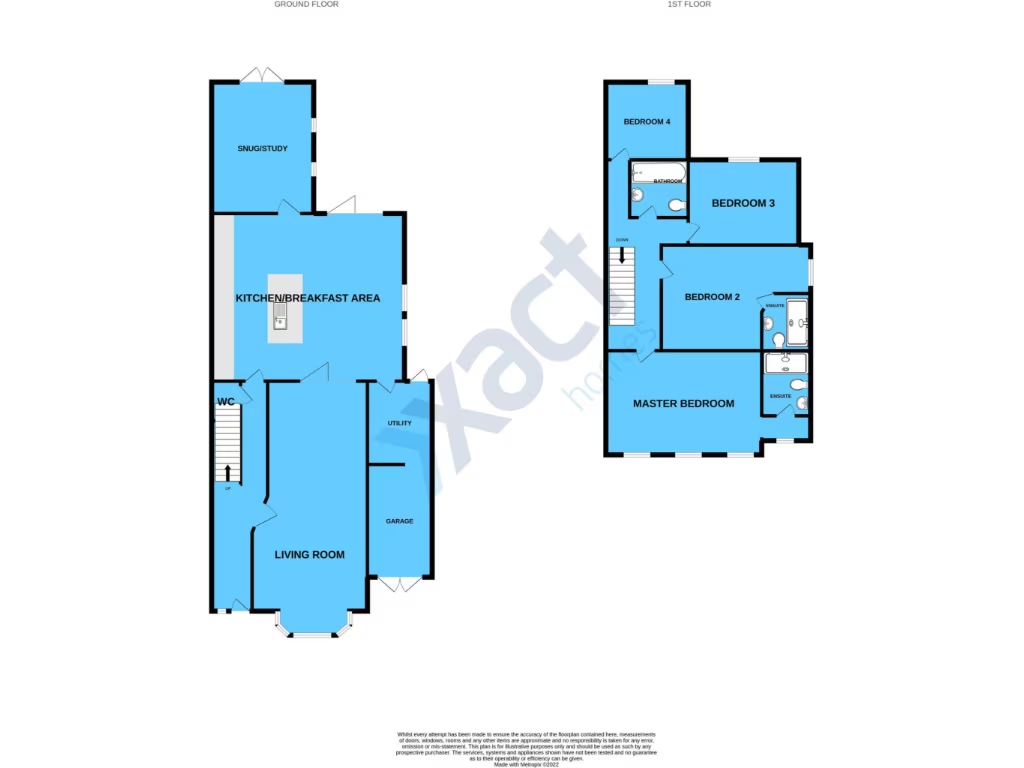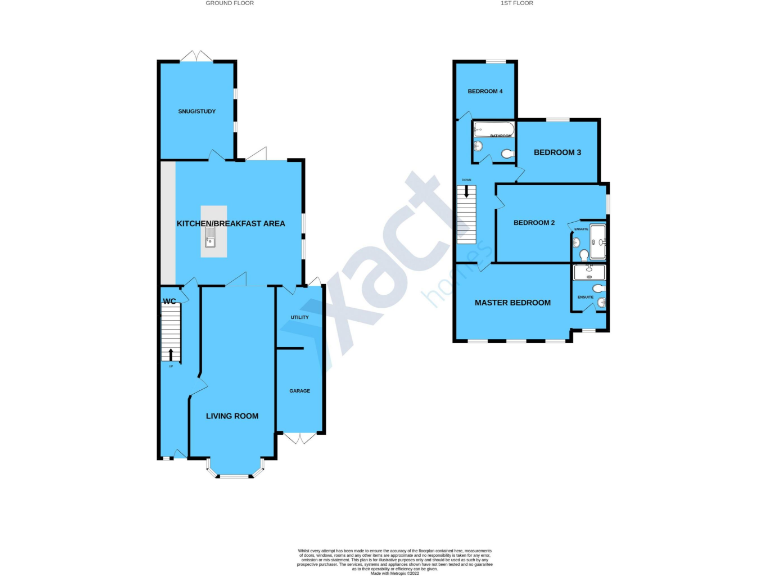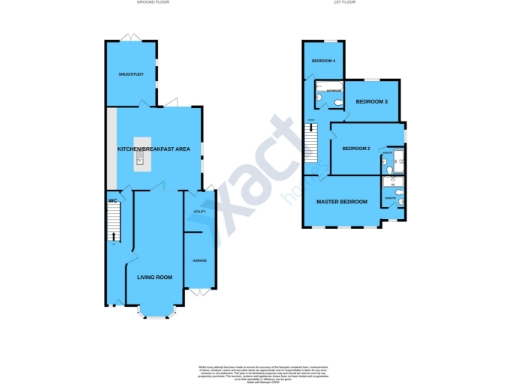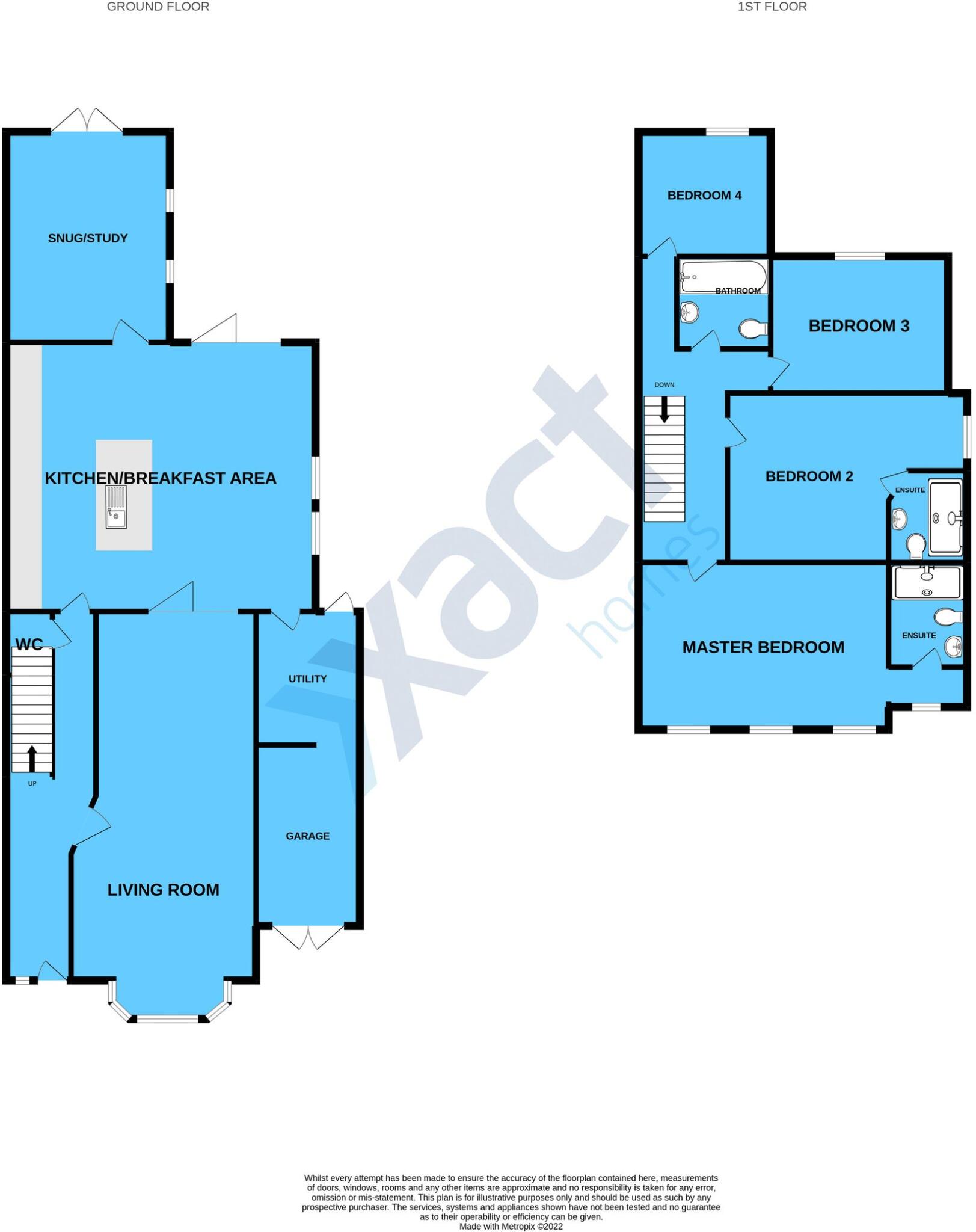Summary - 15 DANFORD LANE SOLIHULL B91 1QA
4 bed 3 bath Semi-Detached
Spacious family layout with large sunlit garden and garage parking.
- Extended Victorian semi with 2,121 sq ft living space
- Large south-west facing rear garden for afternoon sun
- Superb open-plan kitchen/dining/family room with skylight
- Two ensuites, snug/study, utility room and ground-floor WC
- Attached garage plus wide driveway parking for multiple cars
- EPC D; built c.1900–1929 — potential energy upgrade needed
- Timber-frame walls noted with no known insulation (assumed)
- Council tax above average; double glazing install date unknown
This extended four-bedroom semi-detached home blends period character with a generous modern living layout across 2,121 sq ft. The property has been immaculately maintained, presenting a superb open-plan kitchen/dining/family room with skylight and bi-fold doors that lead to a large south-west facing garden — excellent for afternoon sun and family entertaining. The house includes two ensuites, a snug/study, ground-floor utility and an attached garage with wide driveway parking for multiple vehicles.
Practical details suit family buyers: gas central heating to radiators, double glazing, fast broadband potential and very low local crime. The location benefits from strong schooling options (including an outstanding secondary), easy access to Solihull town centre, the NEC, Birmingham International transport hub and motorway links. The sale is offered freehold and with no upward chain.
Notable considerations: the EPC is rated D and construction dates to c.1900–1929. Wall construction is listed as timber-frame with no known insulation (assumed) — buyers should verify thermal performance and consider upgrading insulation. Double glazing install dates are unknown and council tax is above average. Overall, the house offers ready-to-live-in comfort with clear potential for energy improvements and further modernisation or extension subject to planning.
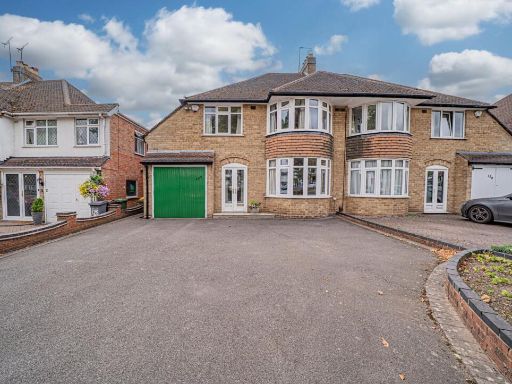 4 bedroom semi-detached house for sale in Danford Lane, Solihull, B91 — £580,000 • 4 bed • 1 bath • 1572 ft²
4 bedroom semi-detached house for sale in Danford Lane, Solihull, B91 — £580,000 • 4 bed • 1 bath • 1572 ft²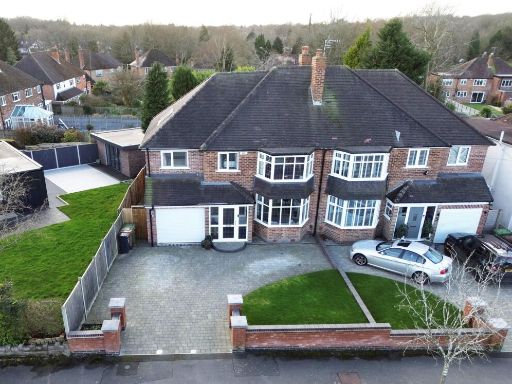 4 bedroom semi-detached house for sale in Cheltondale Road, Solihull, B91 — £600,000 • 4 bed • 2 bath • 1476 ft²
4 bedroom semi-detached house for sale in Cheltondale Road, Solihull, B91 — £600,000 • 4 bed • 2 bath • 1476 ft²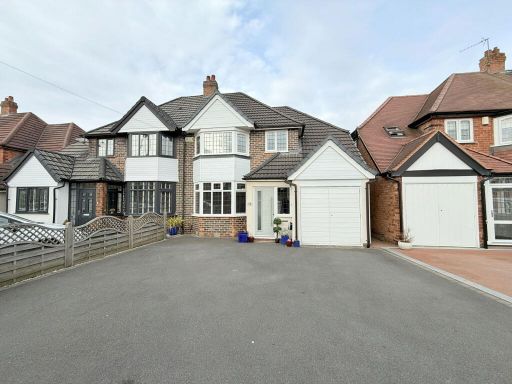 3 bedroom semi-detached house for sale in Charles Road, Solihull, B91 — £500,000 • 3 bed • 1 bath • 1211 ft²
3 bedroom semi-detached house for sale in Charles Road, Solihull, B91 — £500,000 • 3 bed • 1 bath • 1211 ft²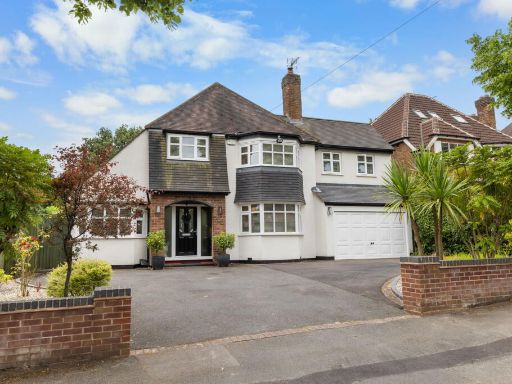 4 bedroom detached house for sale in Beechwood Park Road, Solihull, B91 — £870,000 • 4 bed • 2 bath • 2164 ft²
4 bedroom detached house for sale in Beechwood Park Road, Solihull, B91 — £870,000 • 4 bed • 2 bath • 2164 ft²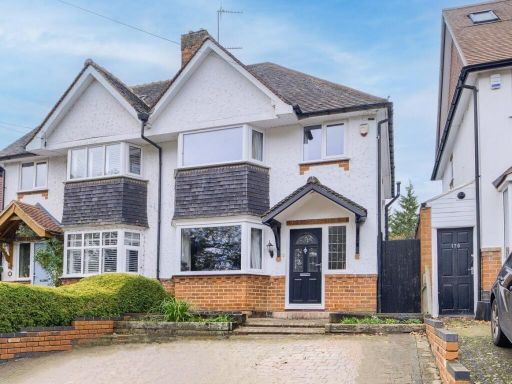 3 bedroom semi-detached house for sale in Widney Manor Road, Solihull, West Midlands, B91 — £475,000 • 3 bed • 1 bath • 1008 ft²
3 bedroom semi-detached house for sale in Widney Manor Road, Solihull, West Midlands, B91 — £475,000 • 3 bed • 1 bath • 1008 ft²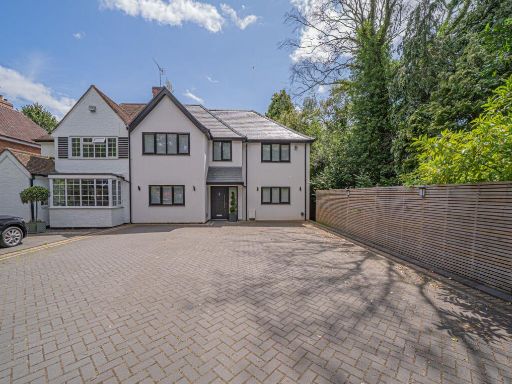 4 bedroom semi-detached house for sale in New Road, Solihull, B91 — £950,000 • 4 bed • 4 bath • 2327 ft²
4 bedroom semi-detached house for sale in New Road, Solihull, B91 — £950,000 • 4 bed • 4 bath • 2327 ft²