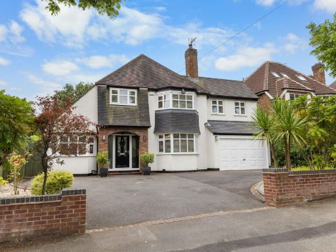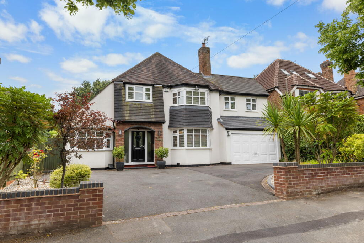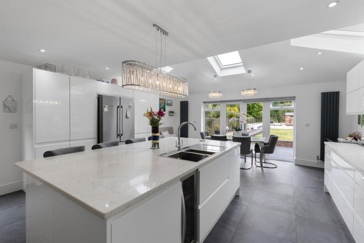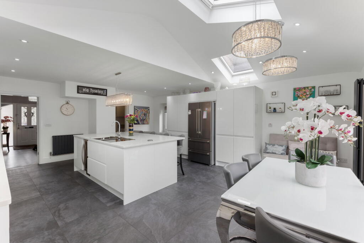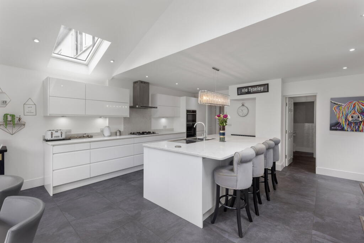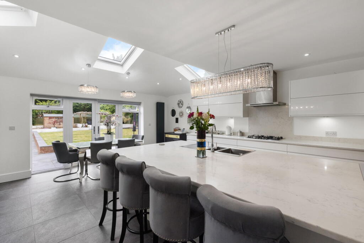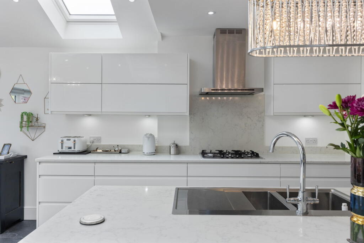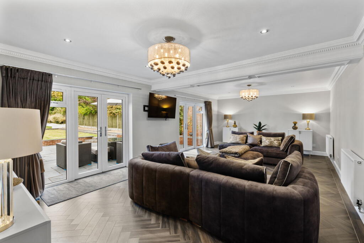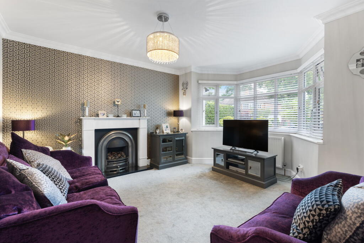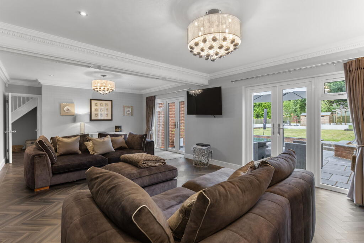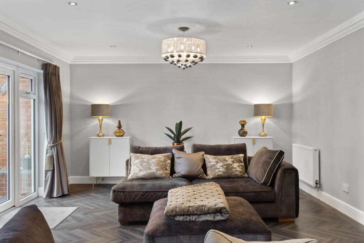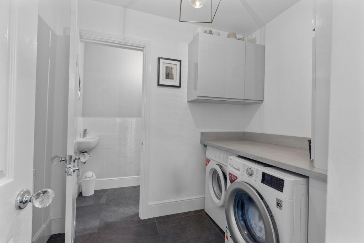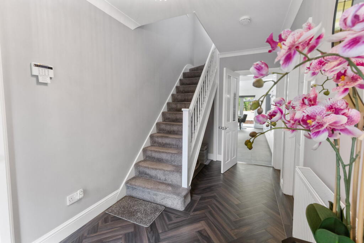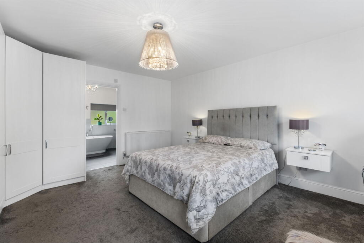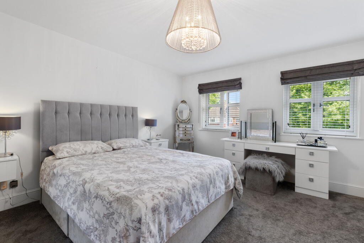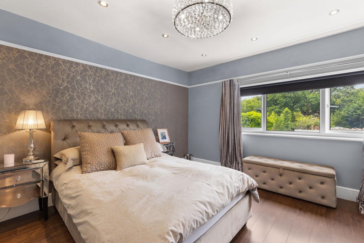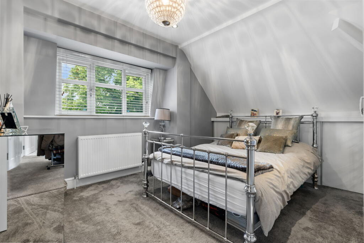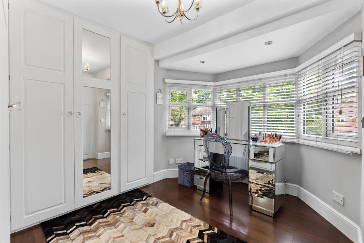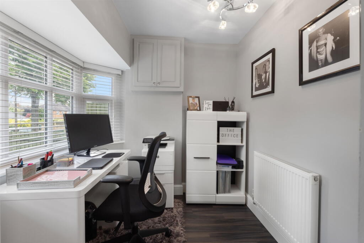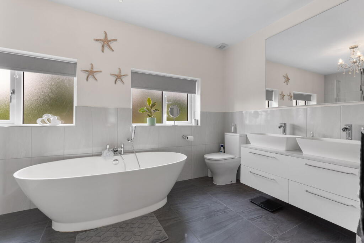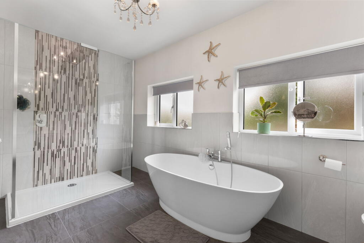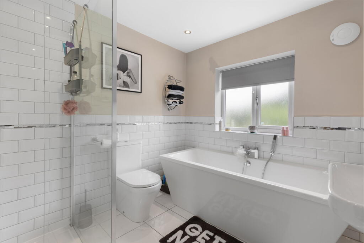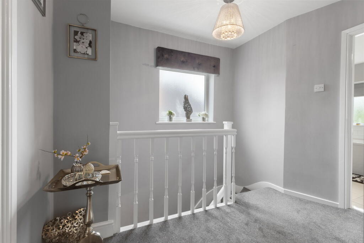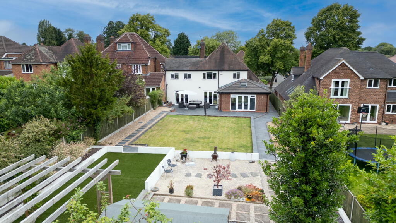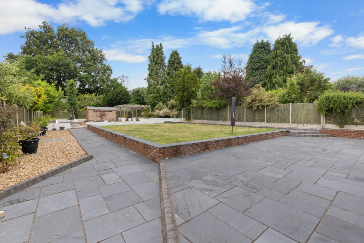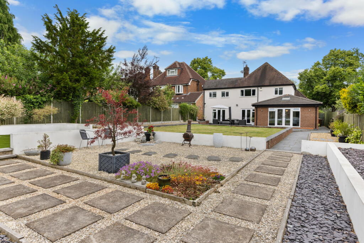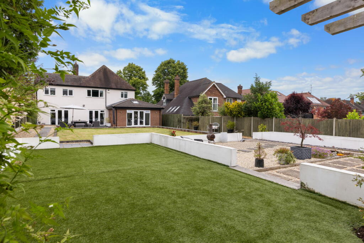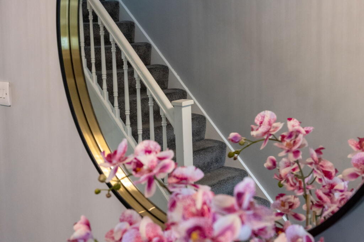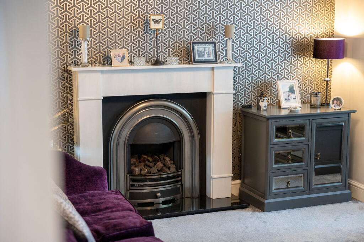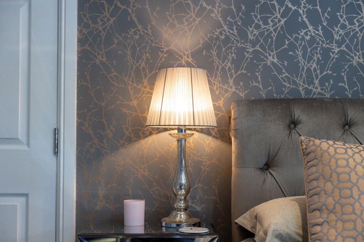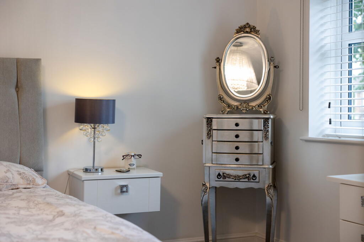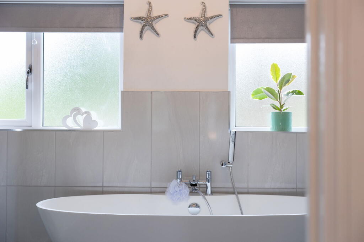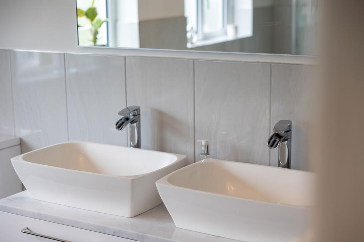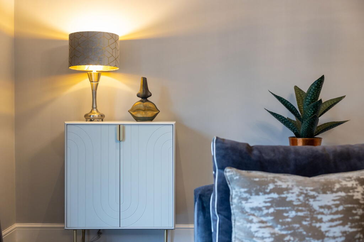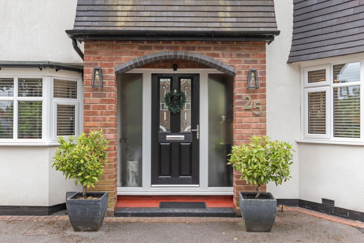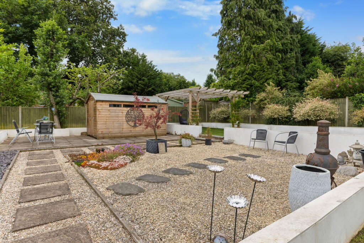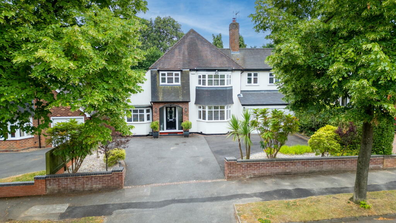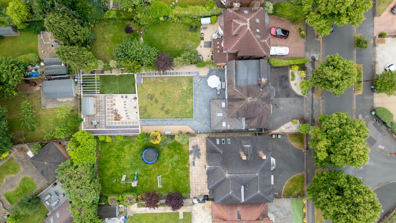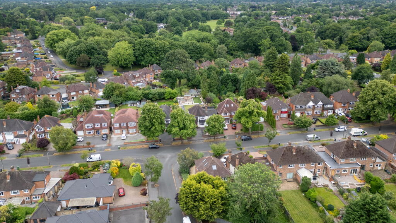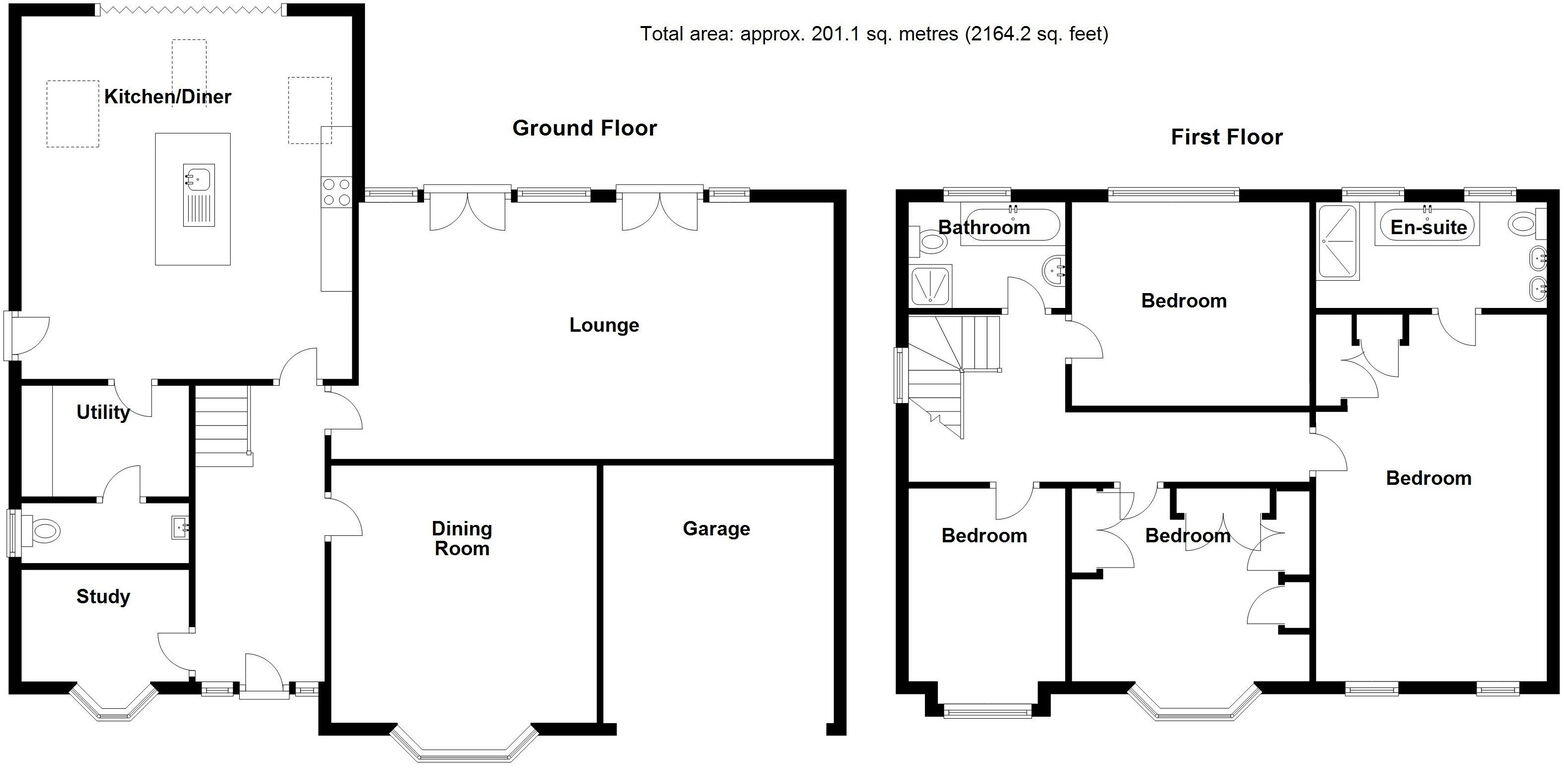Summary - 25 BEECHWOOD PARK ROAD SOLIHULL B91 1ES
4 bed 2 bath Detached
Extended four-bedroom family home with large south garden and luxury en‑suite..
- Four double bedrooms including large master with luxury en‑suite
- Extensive open-plan kitchen/diner with island and three Velux rooflights
- South-facing landscaped rear garden with patios and level lawns
- Large integral garage plus wide driveway parking for multiple vehicles
- Re‑fitted family bathroom and useful ground-floor home office
- Property from 1930s; cavity walls assumed uninsulated — potential upgrade
- Council tax band F — higher running costs
- Freehold advised by vendor; please verify with your solicitor
This extended detached house on Beechwood Park Road is arranged over two floors and designed for family living. The ground floor centres on a large, light-filled open-plan kitchen/dining room with a central island, rooflights and wide glazed doors that connect directly to the south-facing landscaped garden — ideal for everyday family meals and entertaining. Two generous reception rooms, a home office and useful utility/guest WC add flexible living space.
Upstairs are four double bedrooms, including a substantial principal suite with a luxury en‑suite, plus a re‑fitted family bathroom. Room sizes and circulation feel generous throughout, giving scope for study, play and adult retreat without compromise. The large integral garage and wide block-paved driveway provide practical parking and storage for family life.
Practical strengths include freehold tenure (vendor solicitor confirmation recommended), very low local crime, fast broadband and excellent mobile signal, plus strong transport links to the M42, NEC, Birmingham Airport and rail. The property sits in an affluent neighbourhood with highly regarded schools nearby, making it a sensible choice for families seeking space and convenience in Solihull.
Notable considerations: the house dates from the 1930s and the cavity walls are assumed uninsulated, so buyers should budget for potential insulation or energy-efficiency works. Council tax is band F (expensive). Interested purchasers should verify all legal and technical details through their solicitor and surveyor.
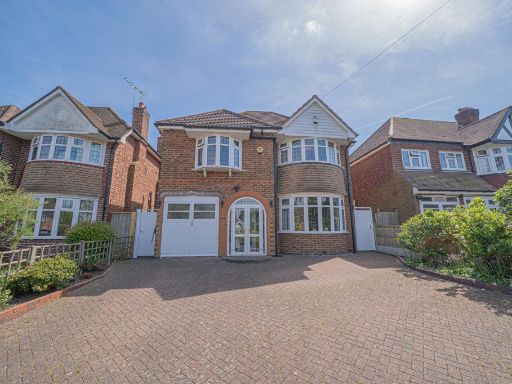 4 bedroom detached house for sale in Beechwood Park Road, Solihull, B91 — £750,000 • 4 bed • 1 bath • 2038 ft²
4 bedroom detached house for sale in Beechwood Park Road, Solihull, B91 — £750,000 • 4 bed • 1 bath • 2038 ft²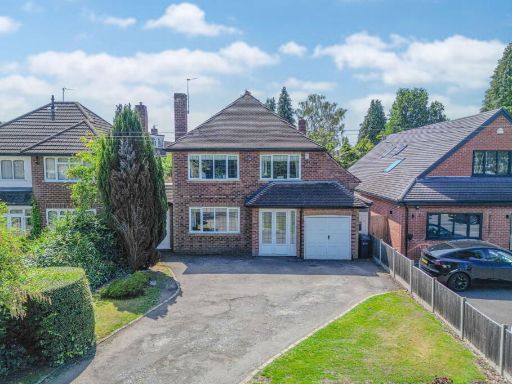 4 bedroom detached house for sale in Prospect Lane, Solihull, B91 — £600,000 • 4 bed • 1 bath • 1243 ft²
4 bedroom detached house for sale in Prospect Lane, Solihull, B91 — £600,000 • 4 bed • 1 bath • 1243 ft²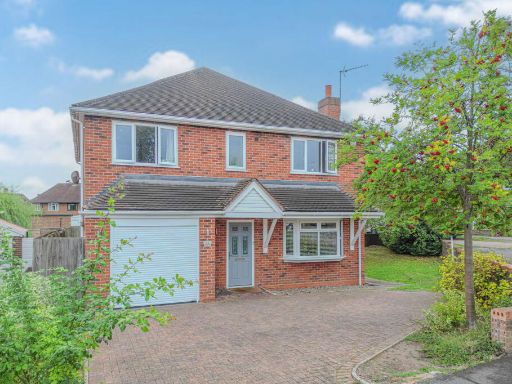 4 bedroom detached house for sale in Wolverley Road, Solihull, B92 — £575,000 • 4 bed • 2 bath • 1663 ft²
4 bedroom detached house for sale in Wolverley Road, Solihull, B92 — £575,000 • 4 bed • 2 bath • 1663 ft²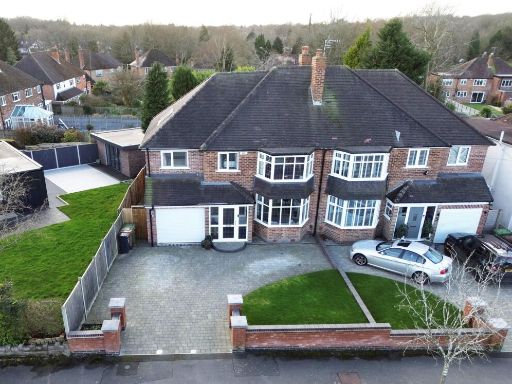 4 bedroom semi-detached house for sale in Cheltondale Road, Solihull, B91 — £600,000 • 4 bed • 2 bath • 1476 ft²
4 bedroom semi-detached house for sale in Cheltondale Road, Solihull, B91 — £600,000 • 4 bed • 2 bath • 1476 ft²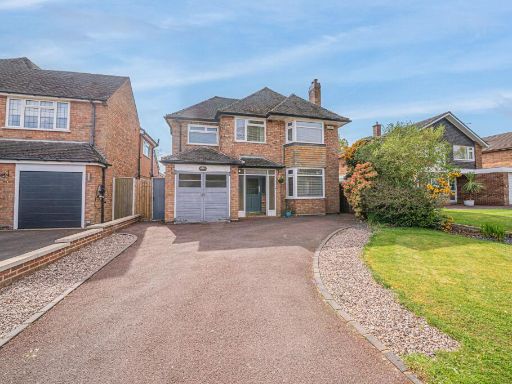 4 bedroom detached house for sale in Ashlawn Crescent, Solihull, B91 — £700,000 • 4 bed • 2 bath • 2041 ft²
4 bedroom detached house for sale in Ashlawn Crescent, Solihull, B91 — £700,000 • 4 bed • 2 bath • 2041 ft²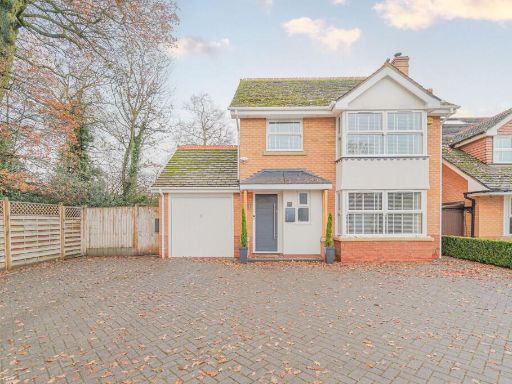 4 bedroom detached house for sale in Greyhurst Croft, Solihull, B91 — £650,000 • 4 bed • 2 bath • 1436 ft²
4 bedroom detached house for sale in Greyhurst Croft, Solihull, B91 — £650,000 • 4 bed • 2 bath • 1436 ft²











































































