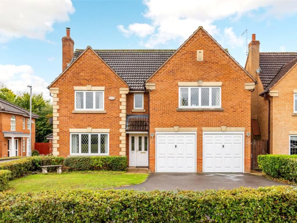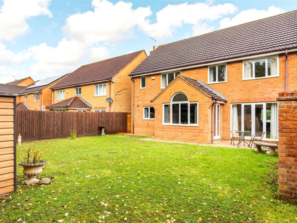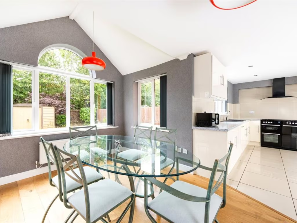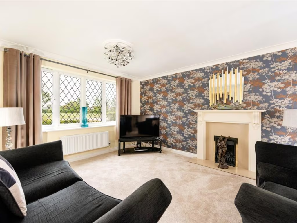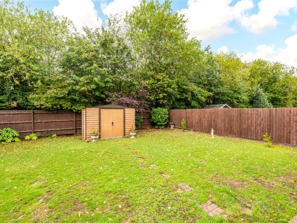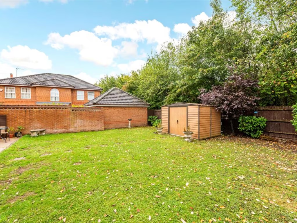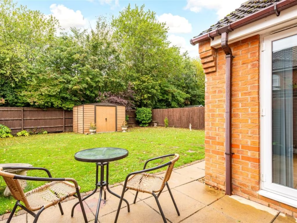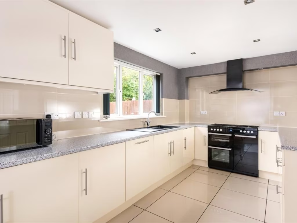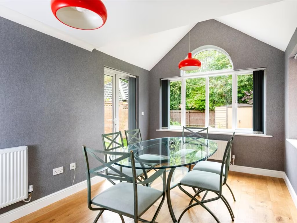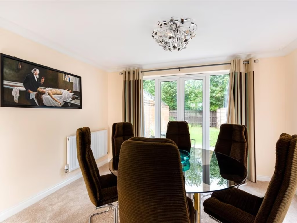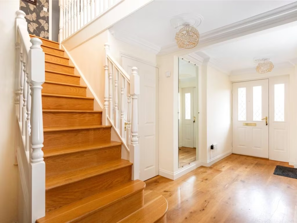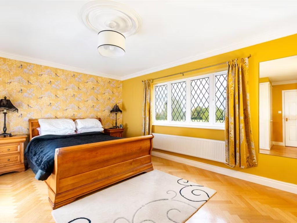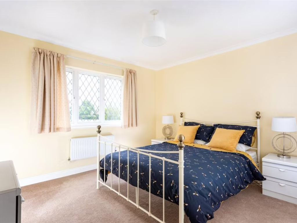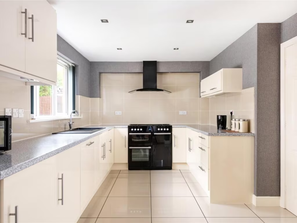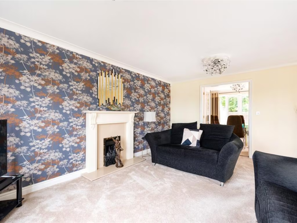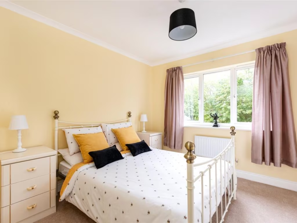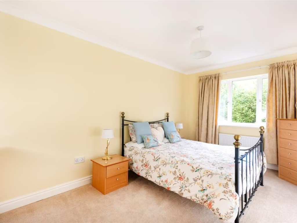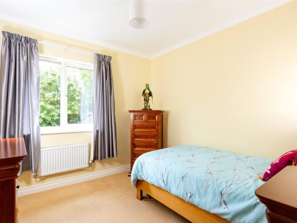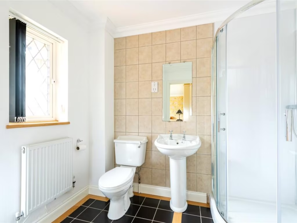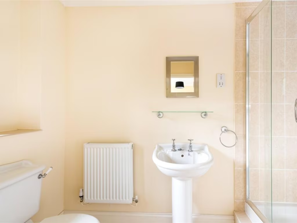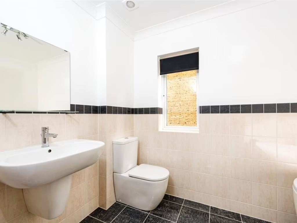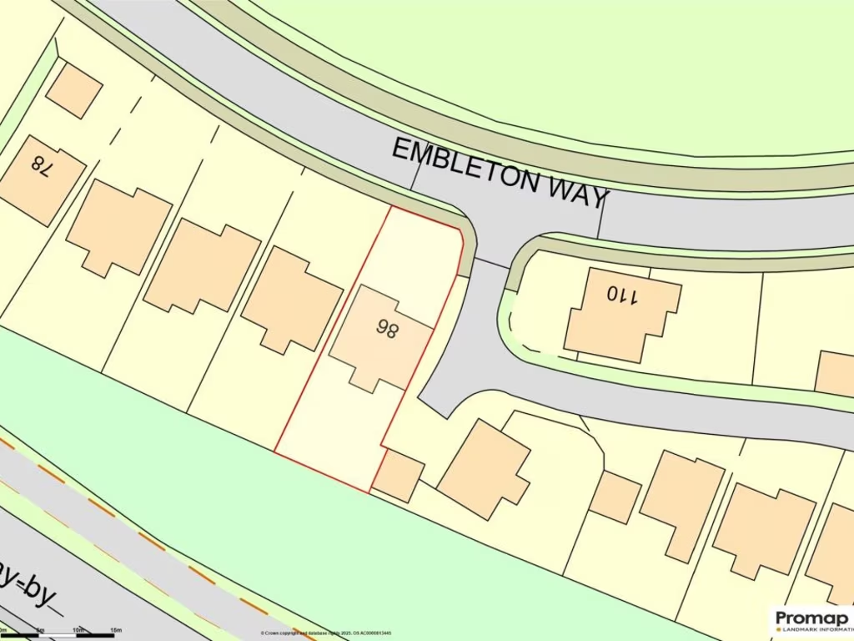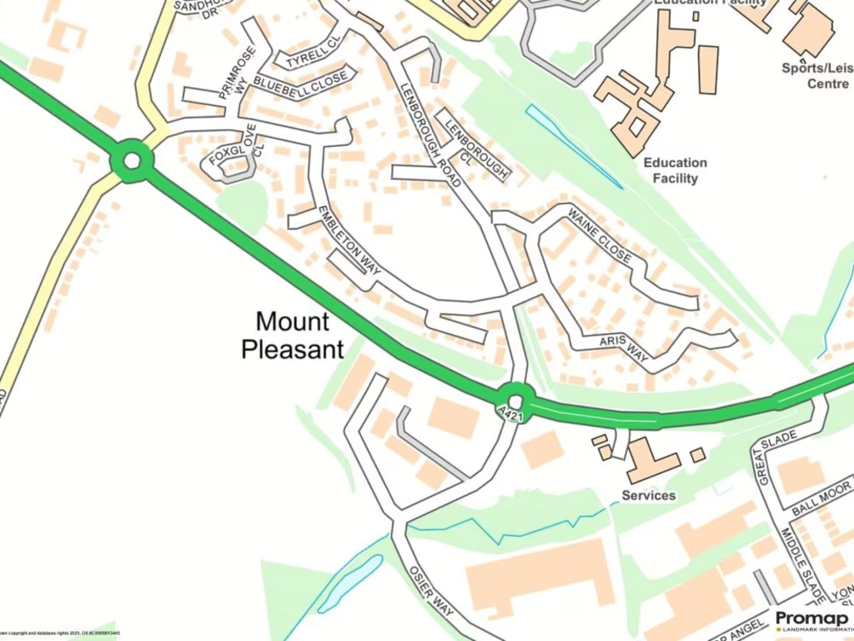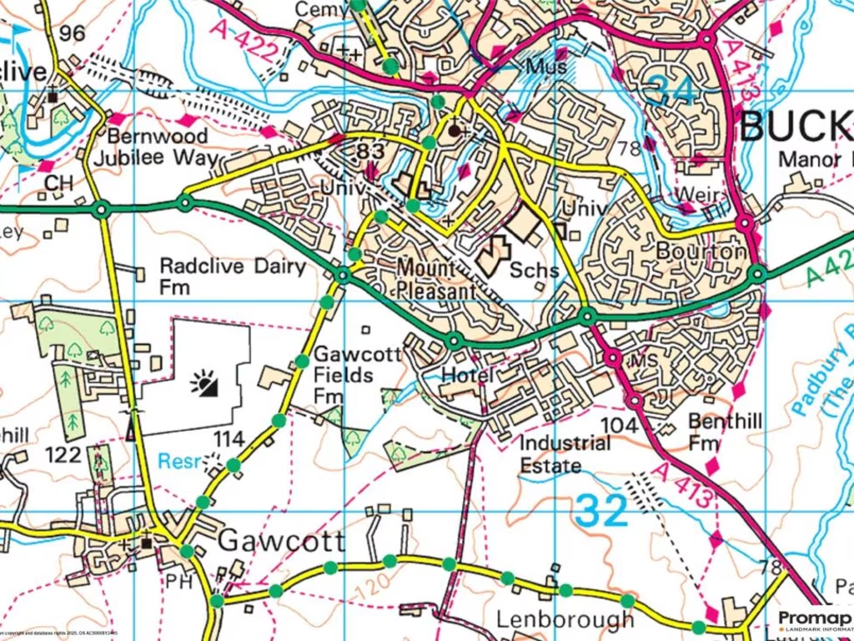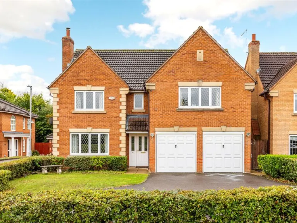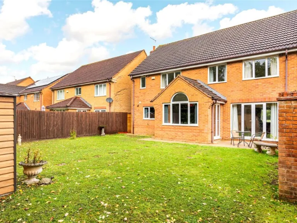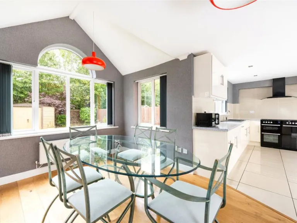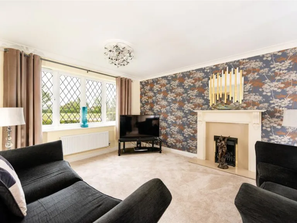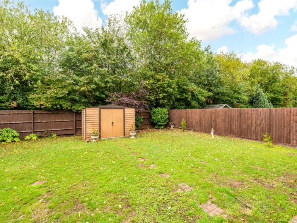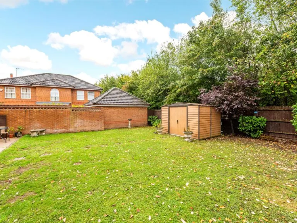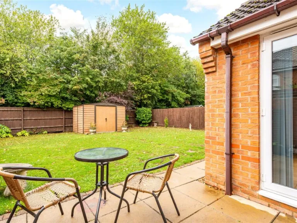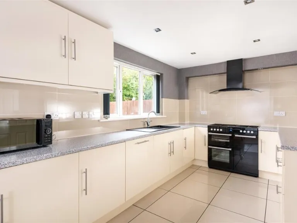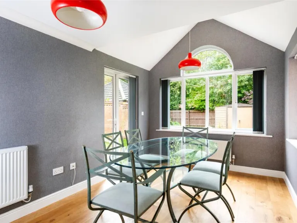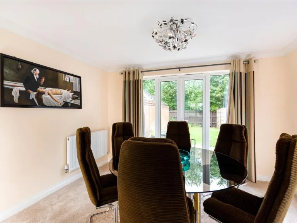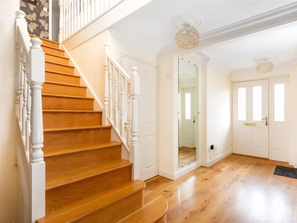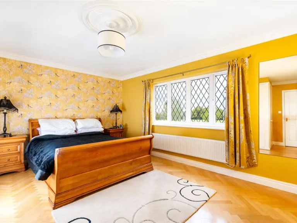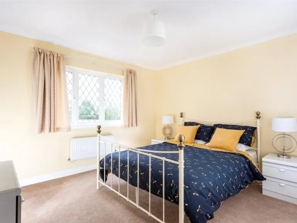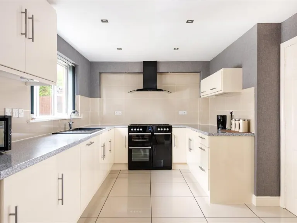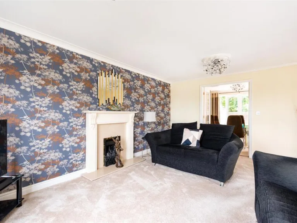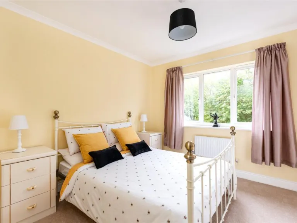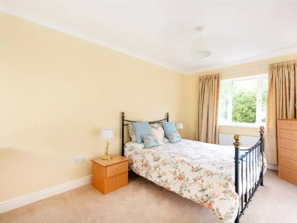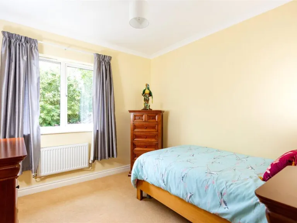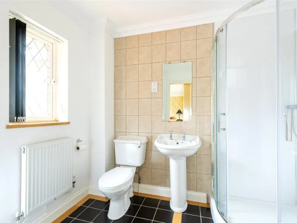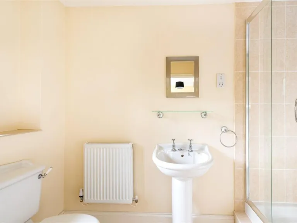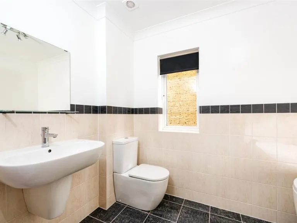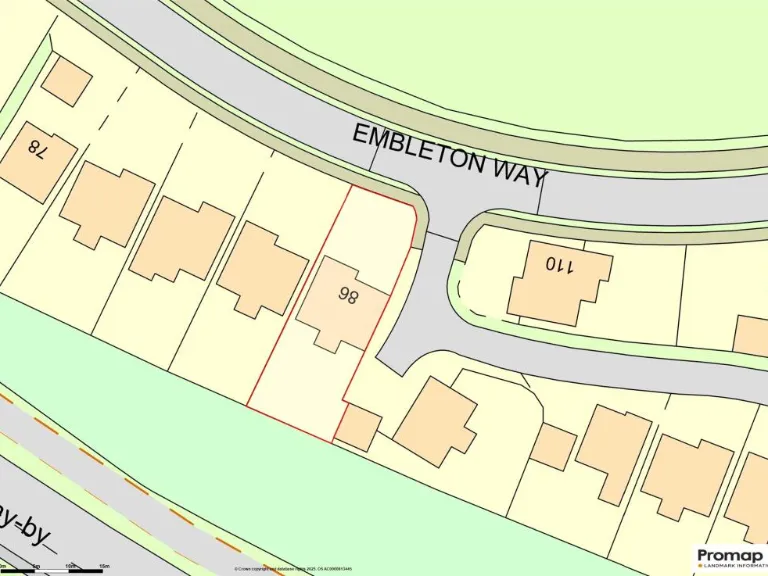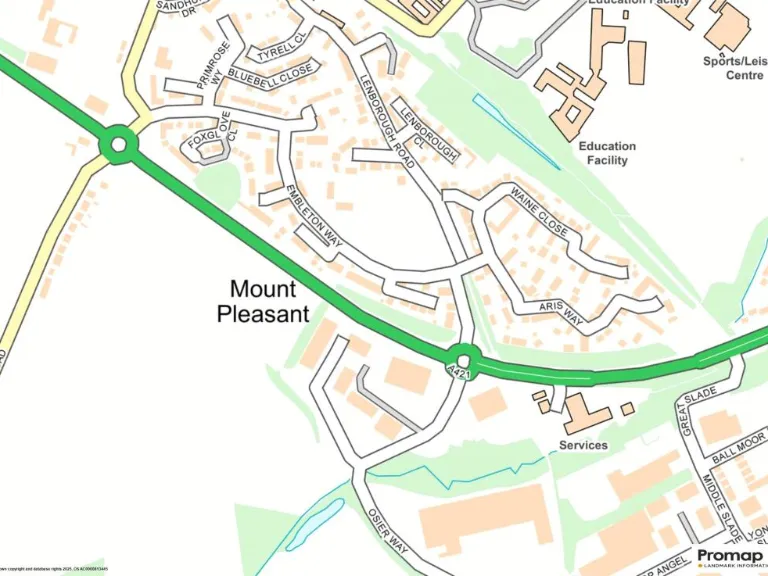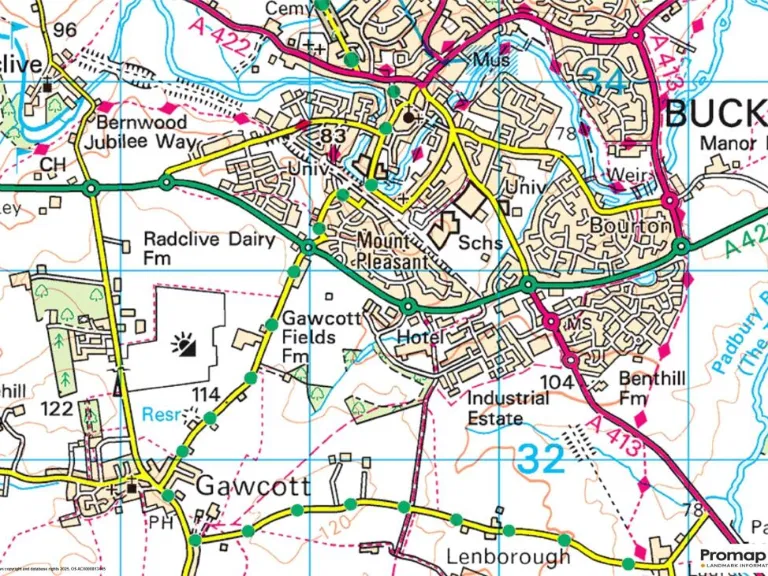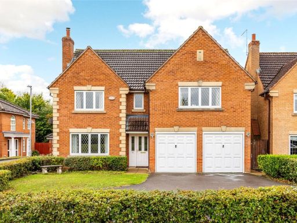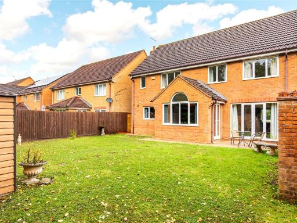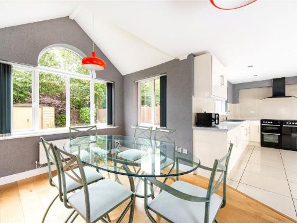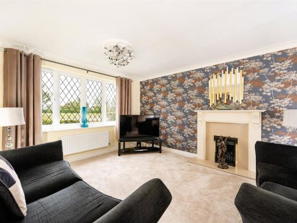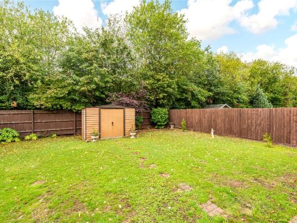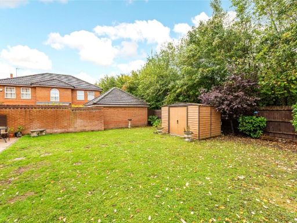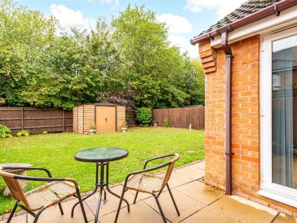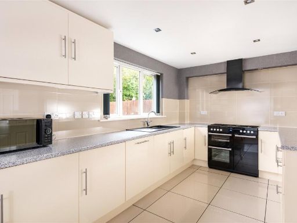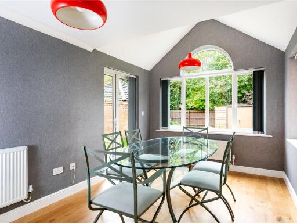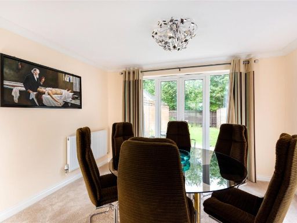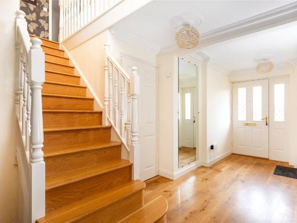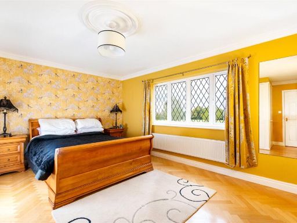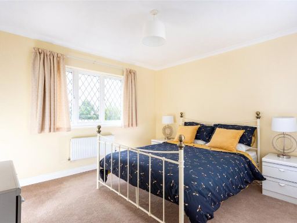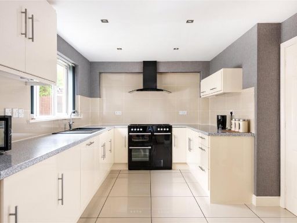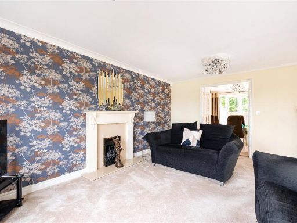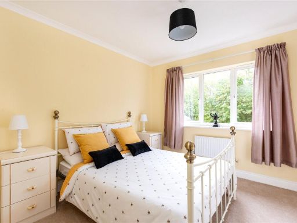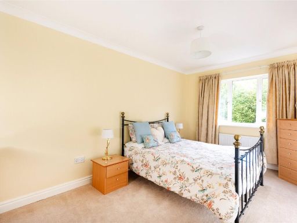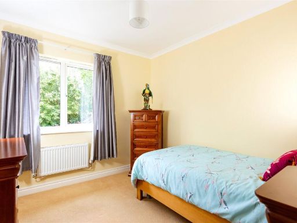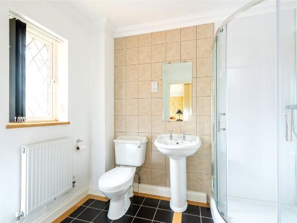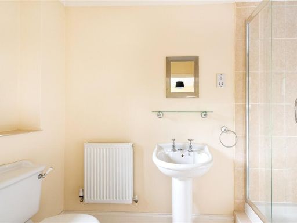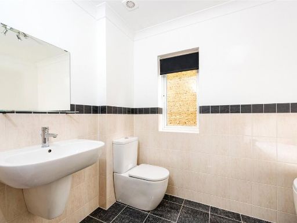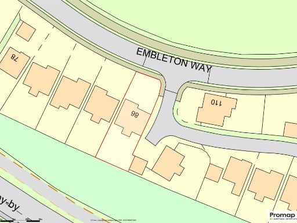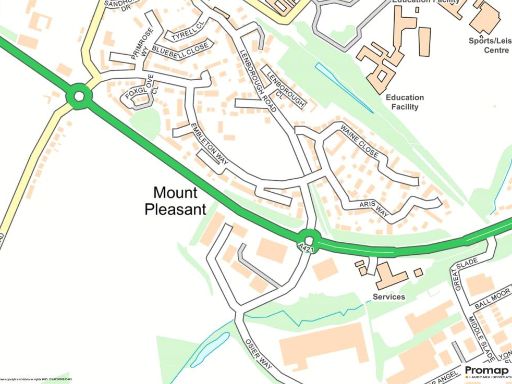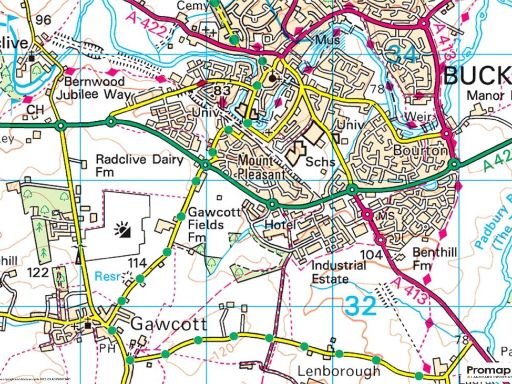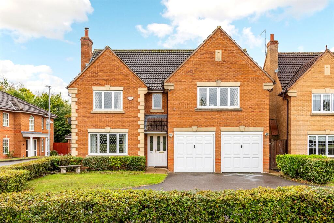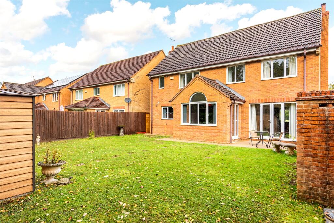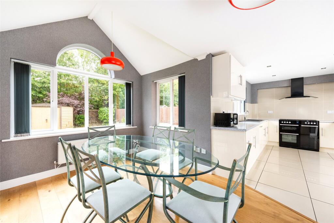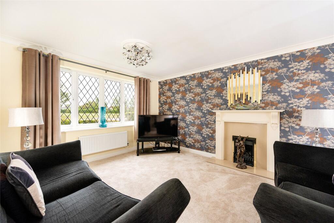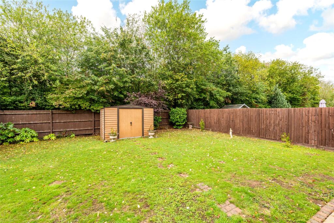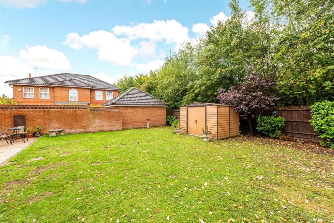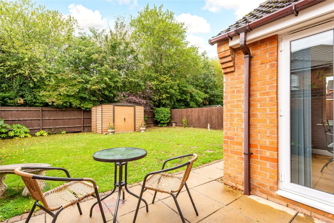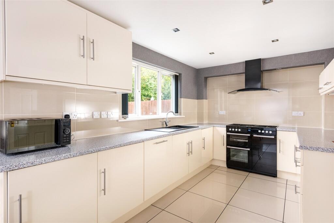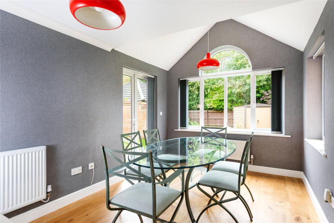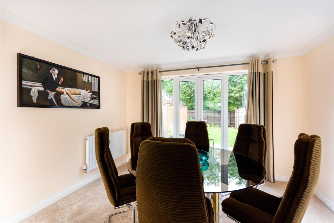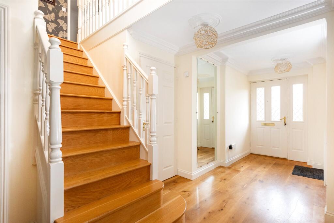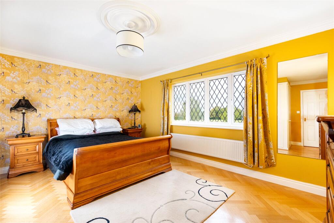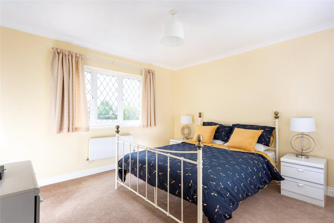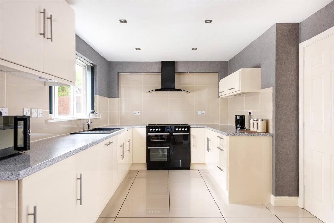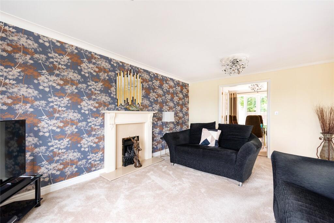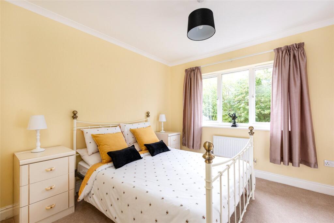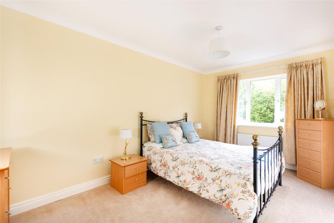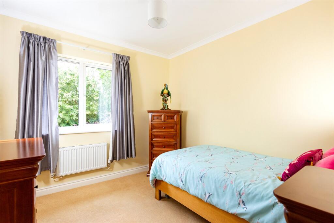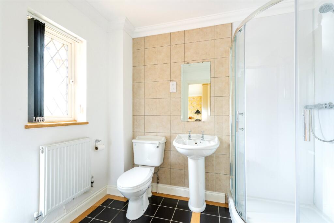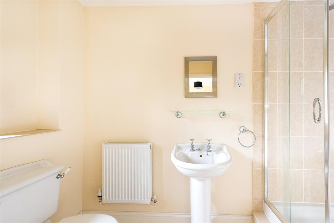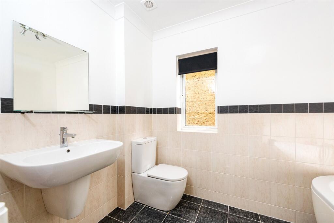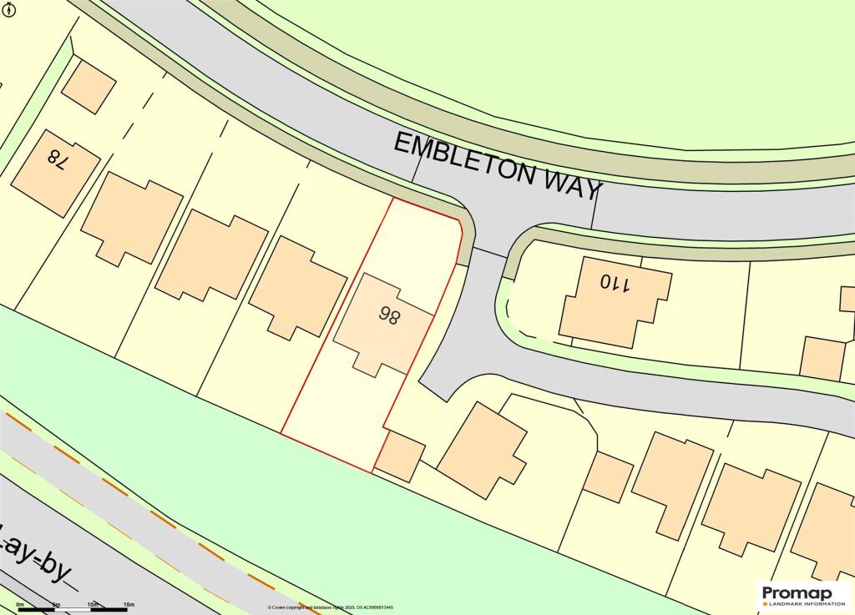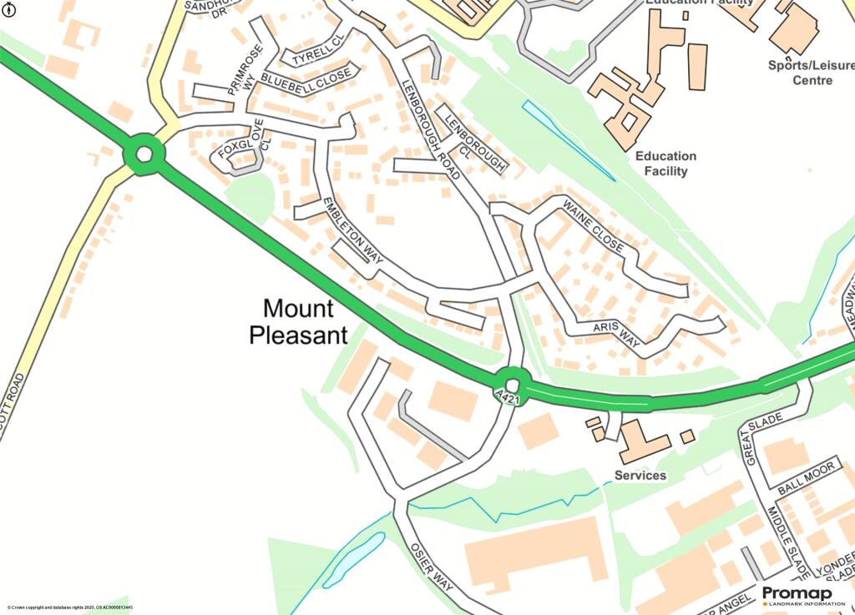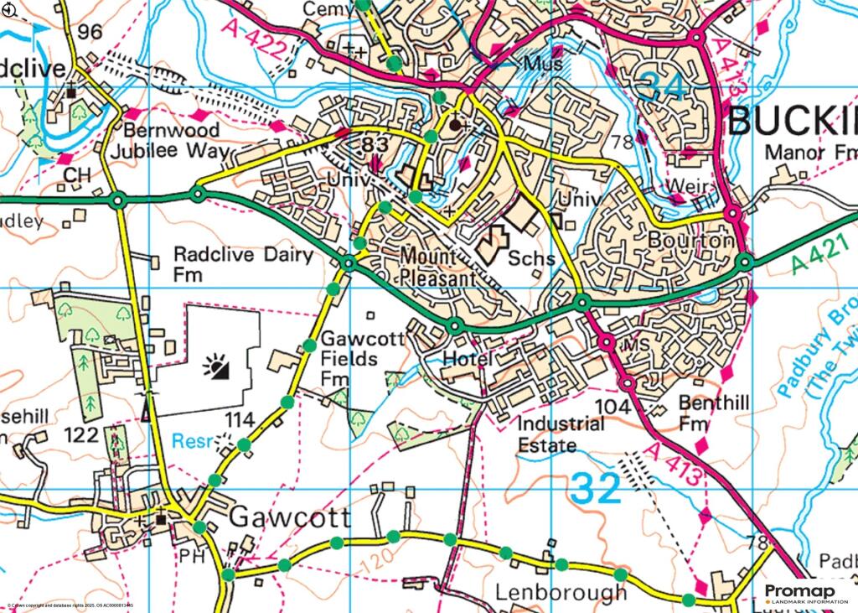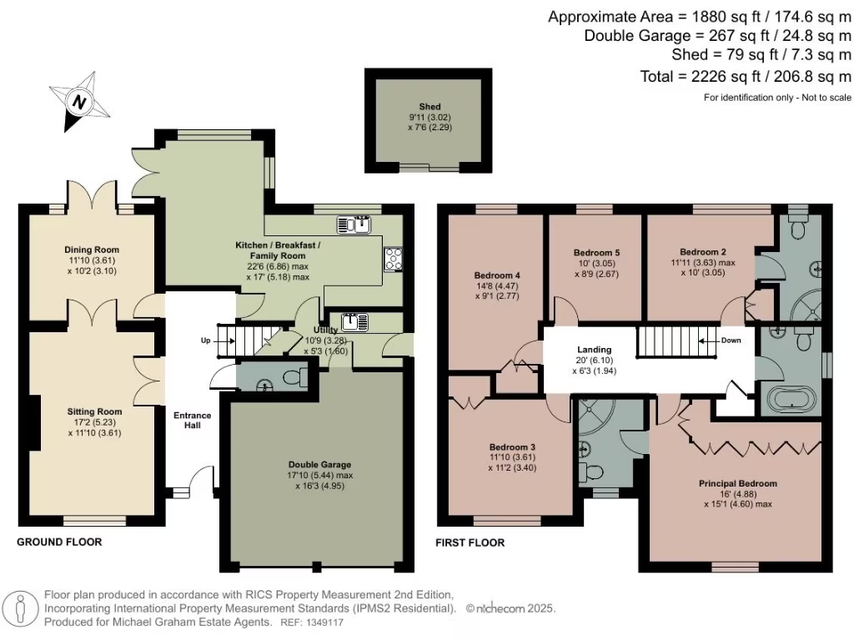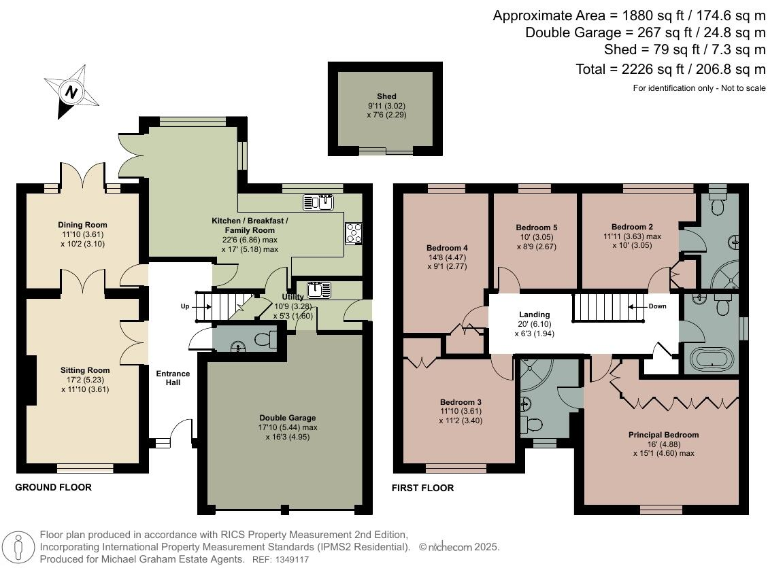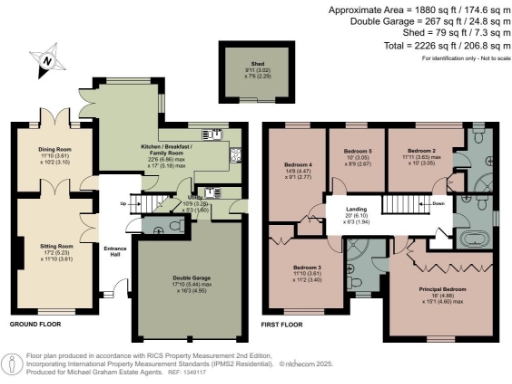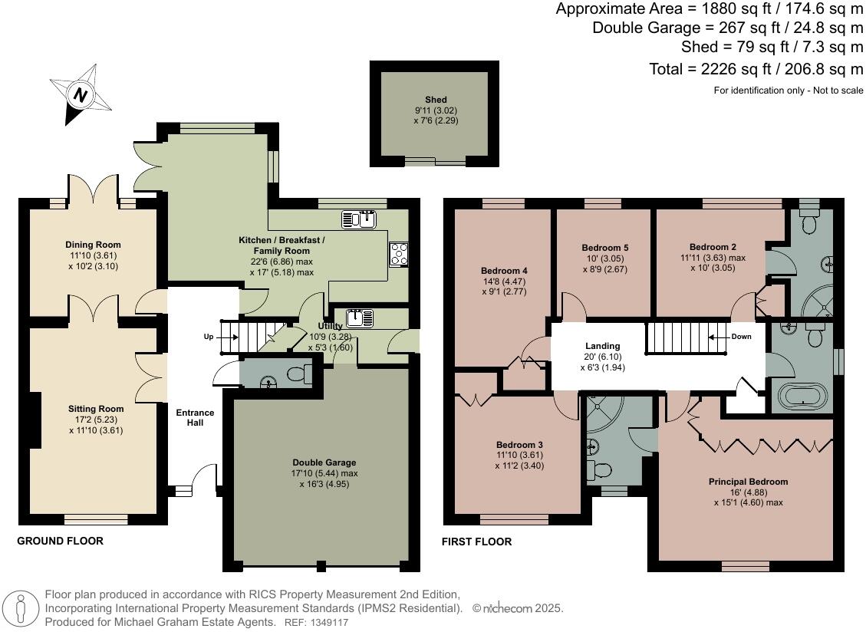Summary - 86 EMBLETON WAY BUCKINGHAM MK18 1FJ
5 bed 3 bath Detached
Large family home with garden, garage and Royal Latin catchment one mile from town.
Five double bedrooms, including two en suites
Open-plan kitchen/breakfast/family room plus separate dining
South-facing enclosed rear garden overlooking a green
Integral double garage plus off-street parking for four cars
Approximately 2,226 sq ft total accommodation (including garage)
Within Royal Latin School catchment; ~1 mile to Buckingham town centre
Potential to extend — garage or loft conversion subject to planning
Council tax banding described as expensive
This substantial five-double-bedroom detached house on Mount Pleasant offers comfortable family living across about 2,226 sq ft. Ground floor living centres on a generous open-plan kitchen/breakfast/family room with adjoining utility, plus separate sitting and dining rooms — ideal for day-to-day life and entertaining. The south-facing enclosed garden provides private outdoor space overlooked by the house.
Four of the five bedrooms have fitted wardrobes and two bedrooms include en suite shower rooms, easing morning routines. Practical features include an integral double garage and off-street parking for around four cars, double glazing, gas central heating and fast fibre broadband — useful for commuters and home workers.
There is clear potential to increase accommodation subject to planning permission by converting the garage or adding an attic conversion. Buyers should note the property dates from the late 1990s/early 2000s and appears well maintained externally; however any extension or structural changes would require planning consent. Council tax is described as expensive.
Located within a one-mile walk of Buckingham town centre and in the Royal Latin School catchment, the house suits families seeking good local schools, nearby amenities and low-crime, comfortable suburbia. The plot size and flexible layout also appeal to buyers wanting scope to adapt the home to changing needs.
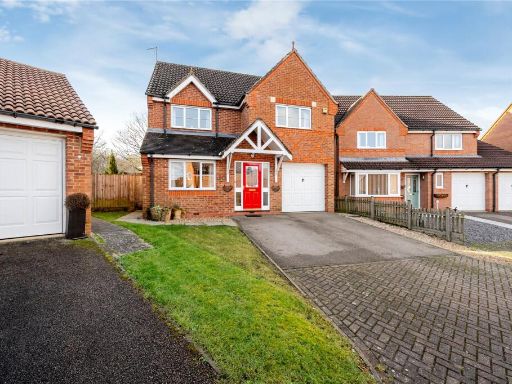 4 bedroom detached house for sale in Foxglove Close, Buckingham, Buckinghamshire, MK18 — £500,000 • 4 bed • 3 bath • 1494 ft²
4 bedroom detached house for sale in Foxglove Close, Buckingham, Buckinghamshire, MK18 — £500,000 • 4 bed • 3 bath • 1494 ft²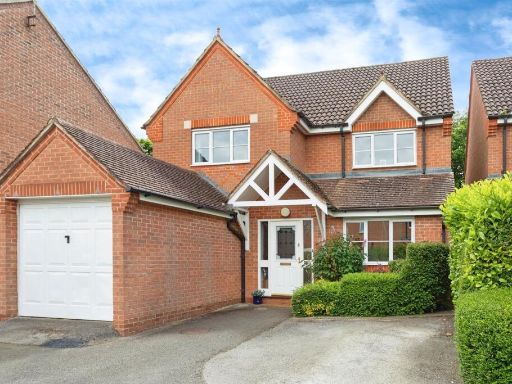 4 bedroom detached house for sale in Embleton Way, Buckingham, MK18 — £500,000 • 4 bed • 3 bath • 1357 ft²
4 bedroom detached house for sale in Embleton Way, Buckingham, MK18 — £500,000 • 4 bed • 3 bath • 1357 ft²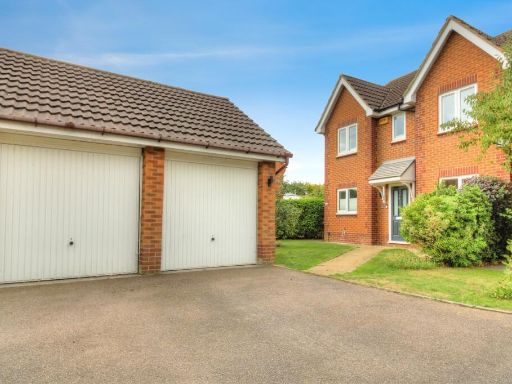 4 bedroom detached house for sale in Aris Way, Buckingham, MK18 — £520,000 • 4 bed • 3 bath • 1111 ft²
4 bedroom detached house for sale in Aris Way, Buckingham, MK18 — £520,000 • 4 bed • 3 bath • 1111 ft²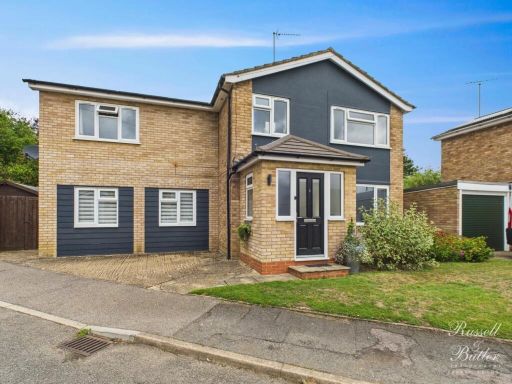 4 bedroom detached house for sale in Sandhurst Drive, Buckingham, MK18 — £525,000 • 4 bed • 2 bath • 1397 ft²
4 bedroom detached house for sale in Sandhurst Drive, Buckingham, MK18 — £525,000 • 4 bed • 2 bath • 1397 ft²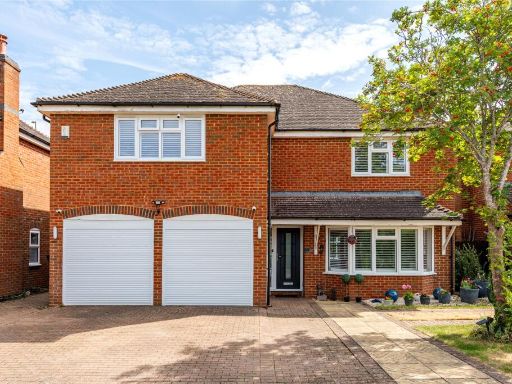 5 bedroom detached house for sale in Lower Wharf, Stratford Road, Buckingham, Buckinghamshire, MK18 — £825,000 • 5 bed • 2 bath • 2448 ft²
5 bedroom detached house for sale in Lower Wharf, Stratford Road, Buckingham, Buckinghamshire, MK18 — £825,000 • 5 bed • 2 bath • 2448 ft²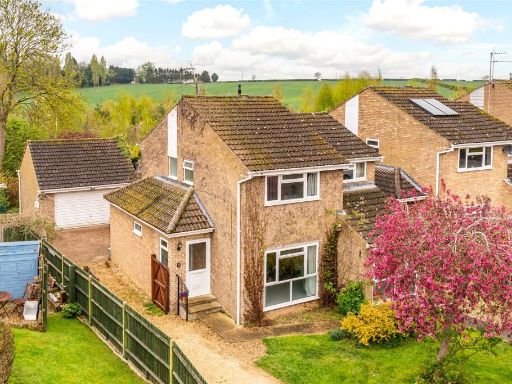 4 bedroom detached house for sale in Gilbert Scott Road, Buckingham, Buckinghamshire, MK18 — £525,000 • 4 bed • 1 bath • 1993 ft²
4 bedroom detached house for sale in Gilbert Scott Road, Buckingham, Buckinghamshire, MK18 — £525,000 • 4 bed • 1 bath • 1993 ft²