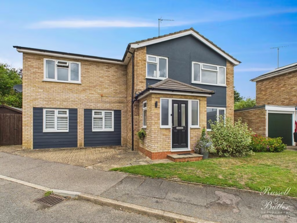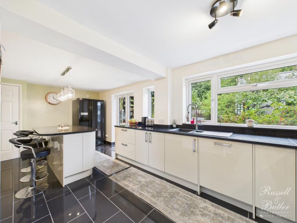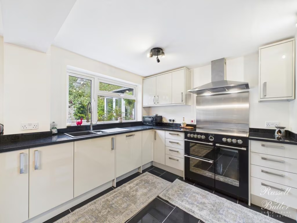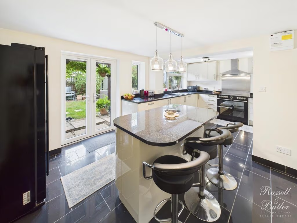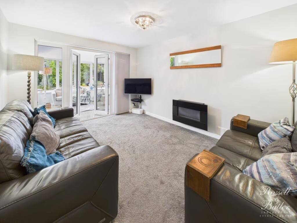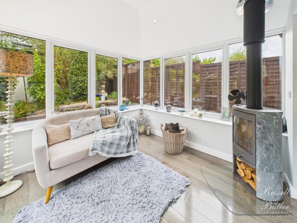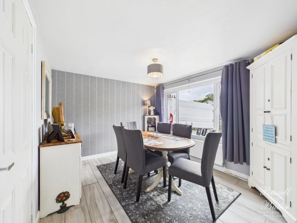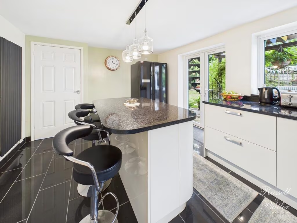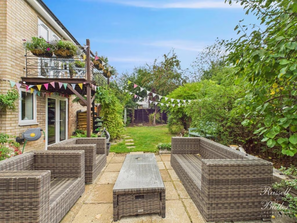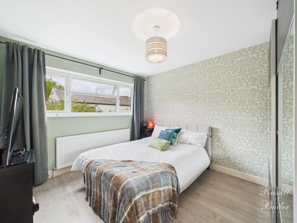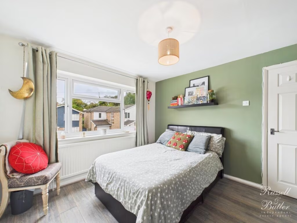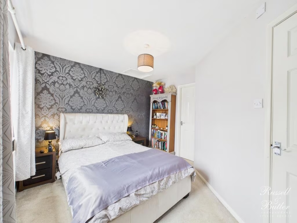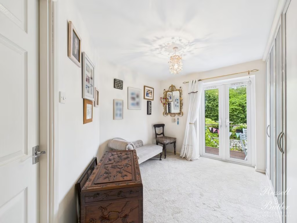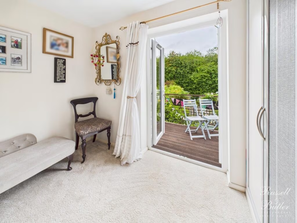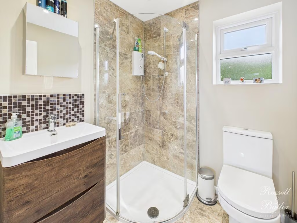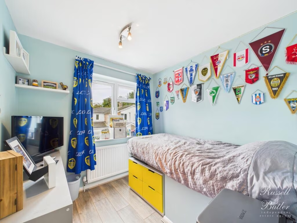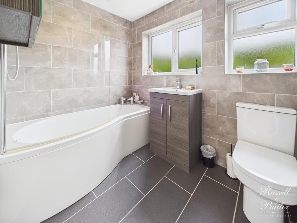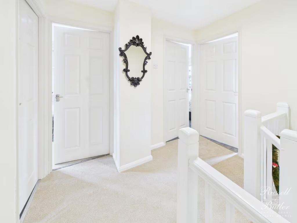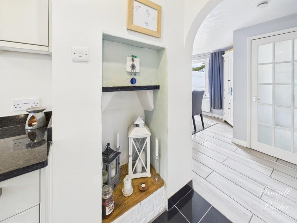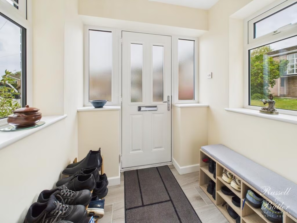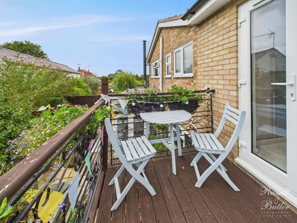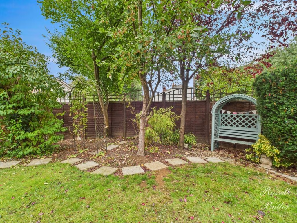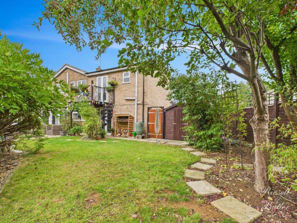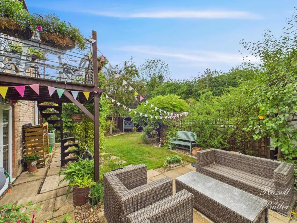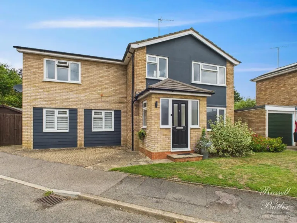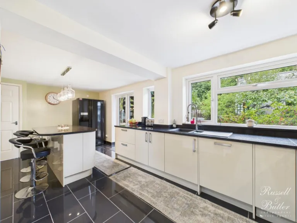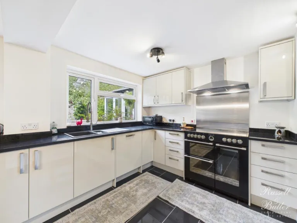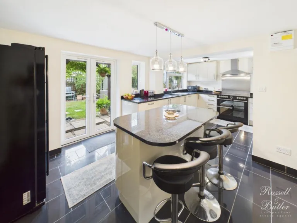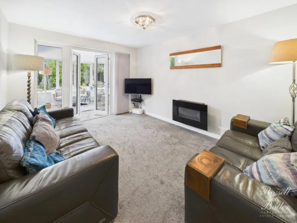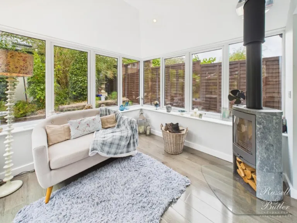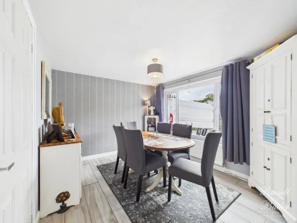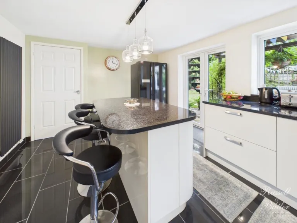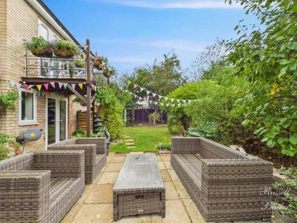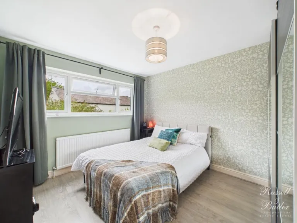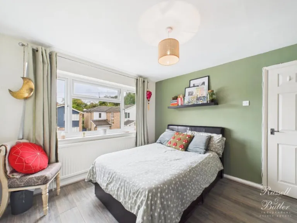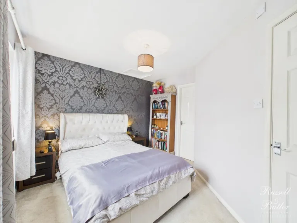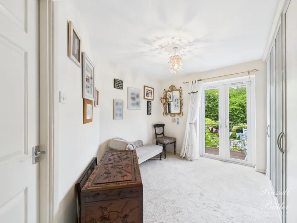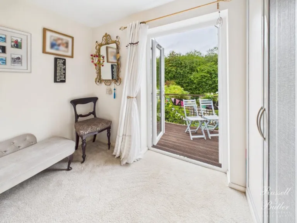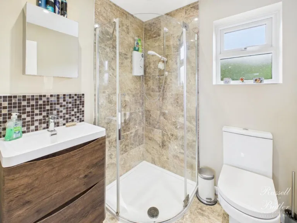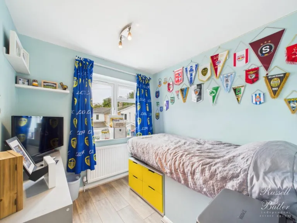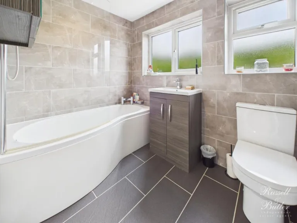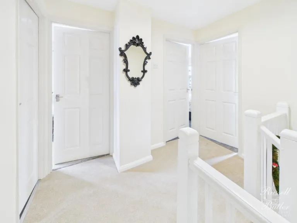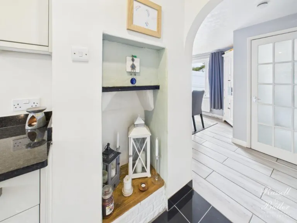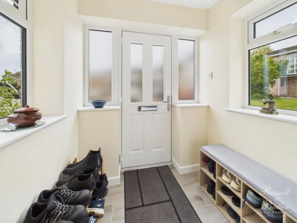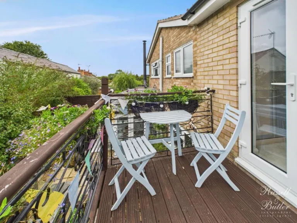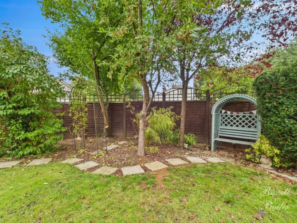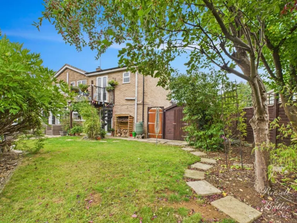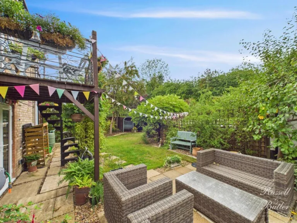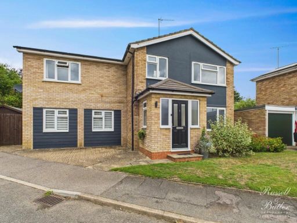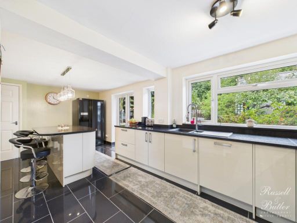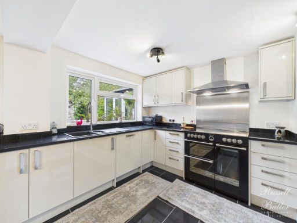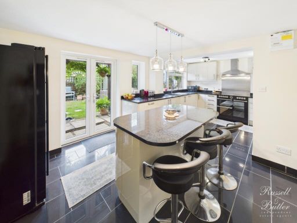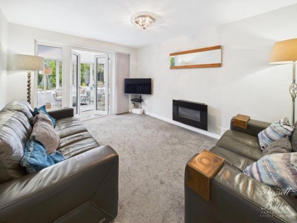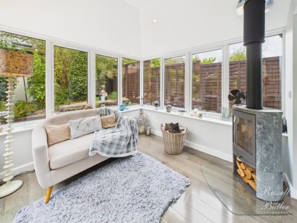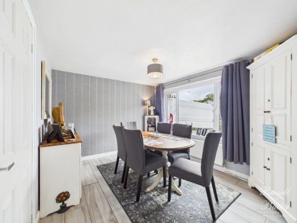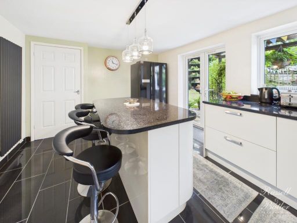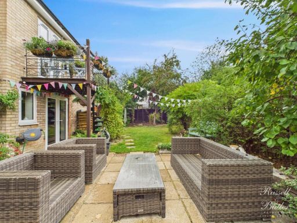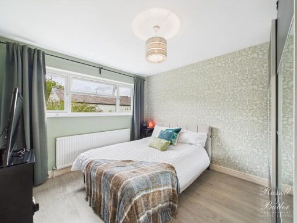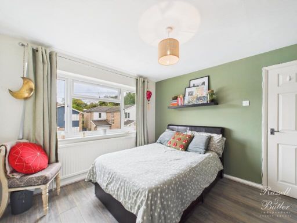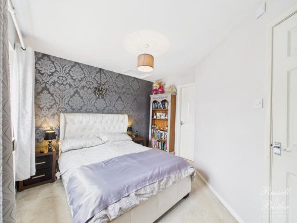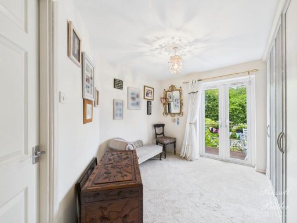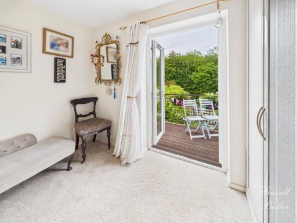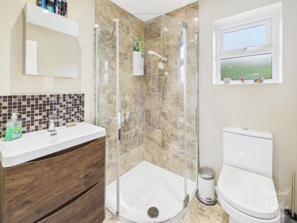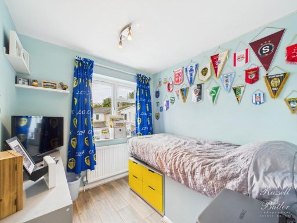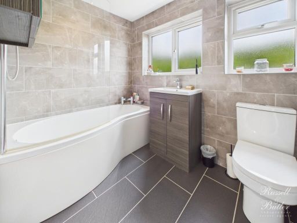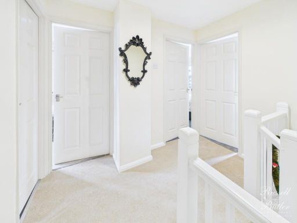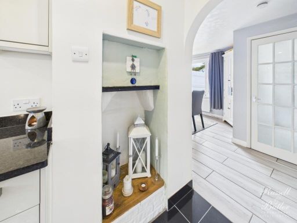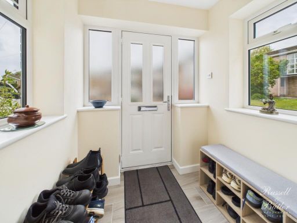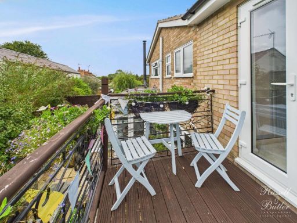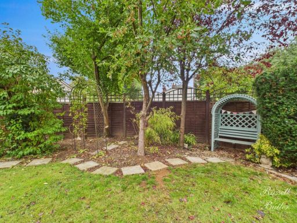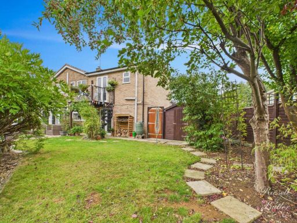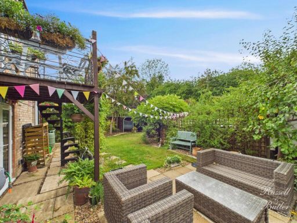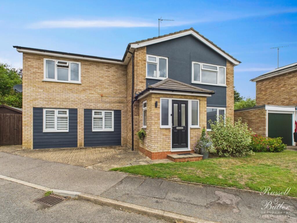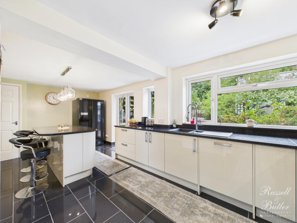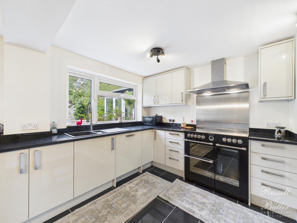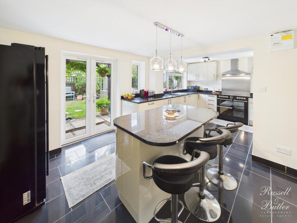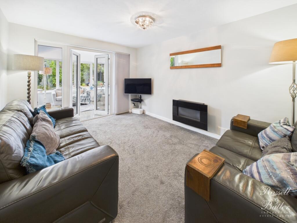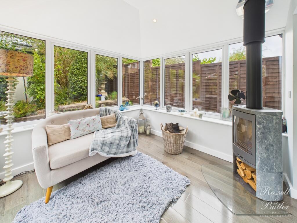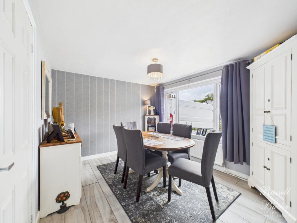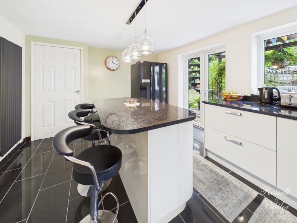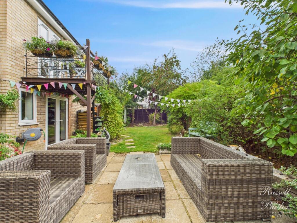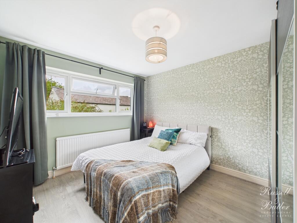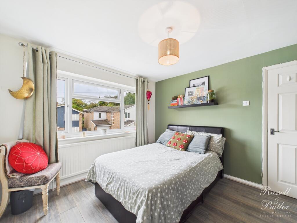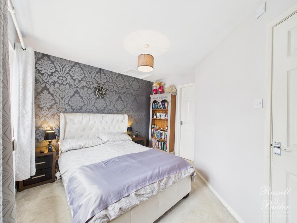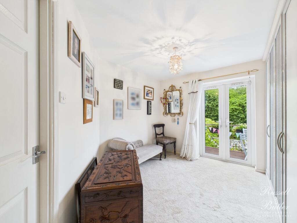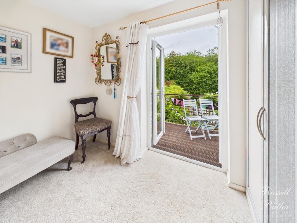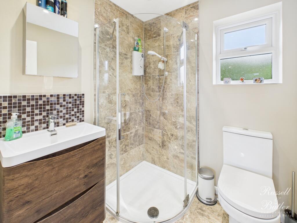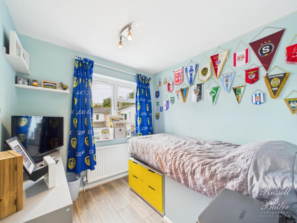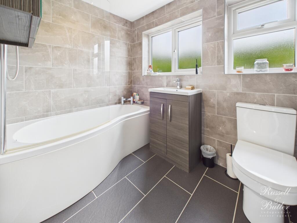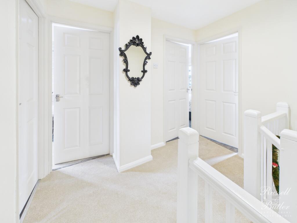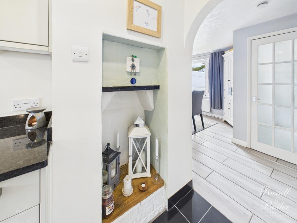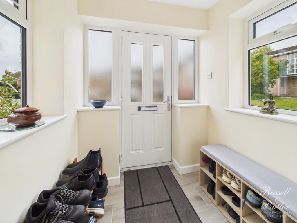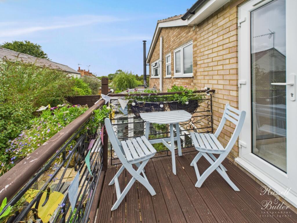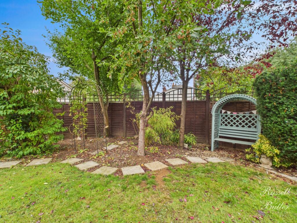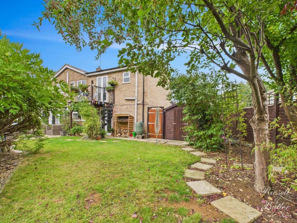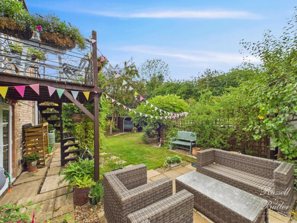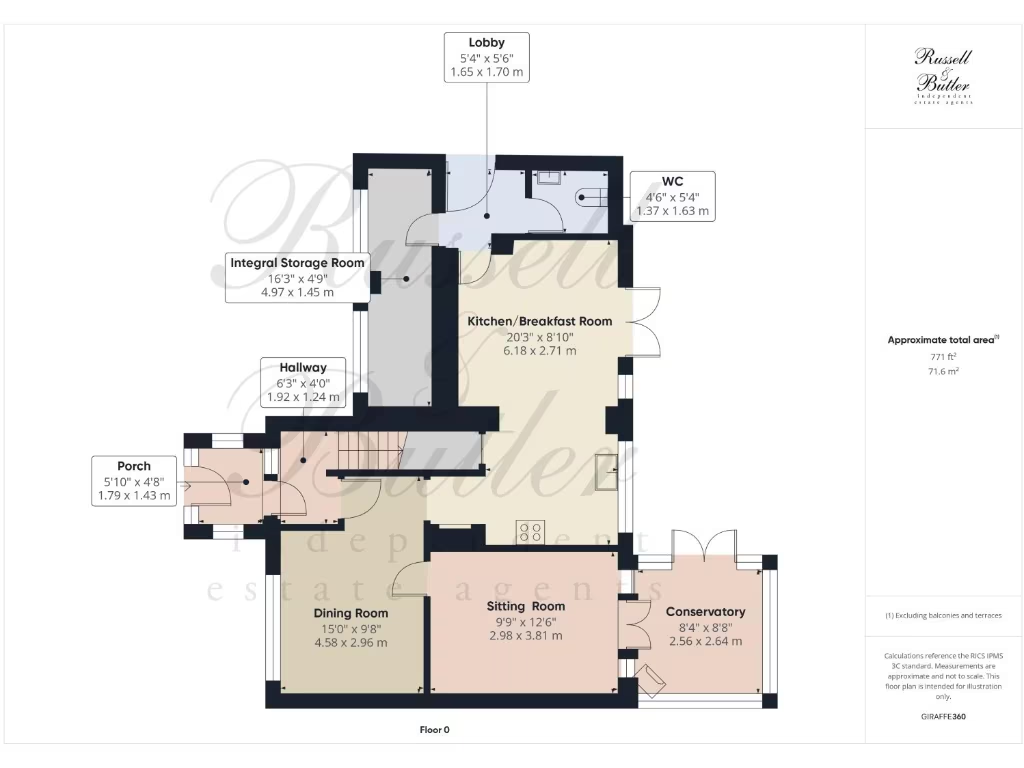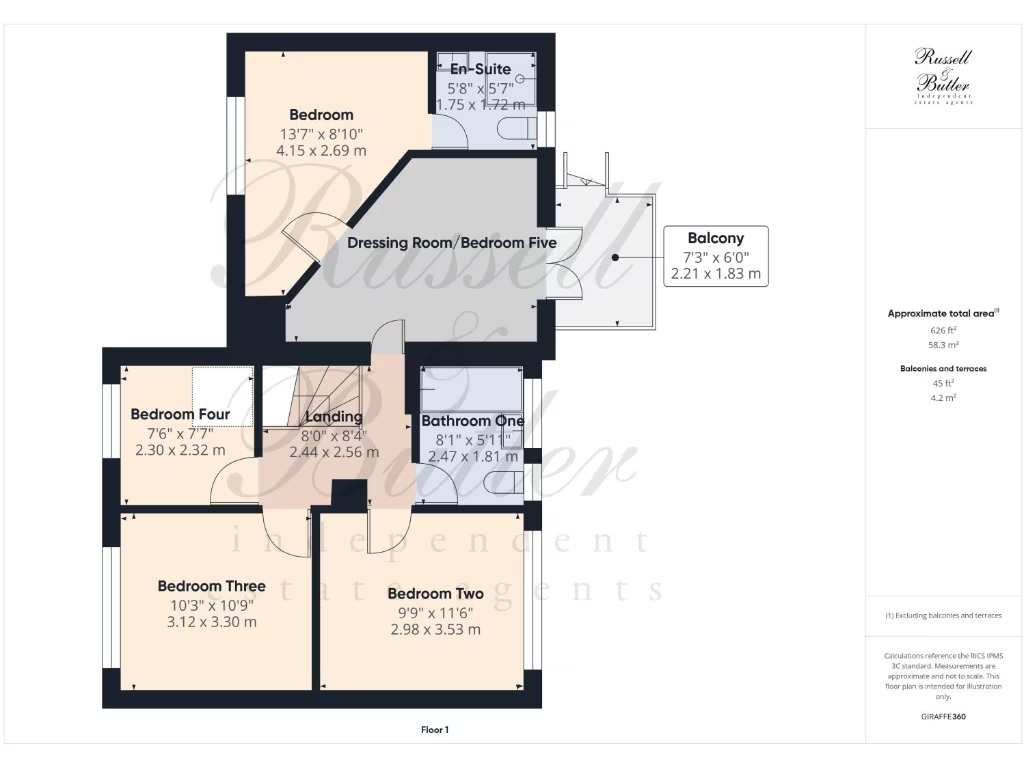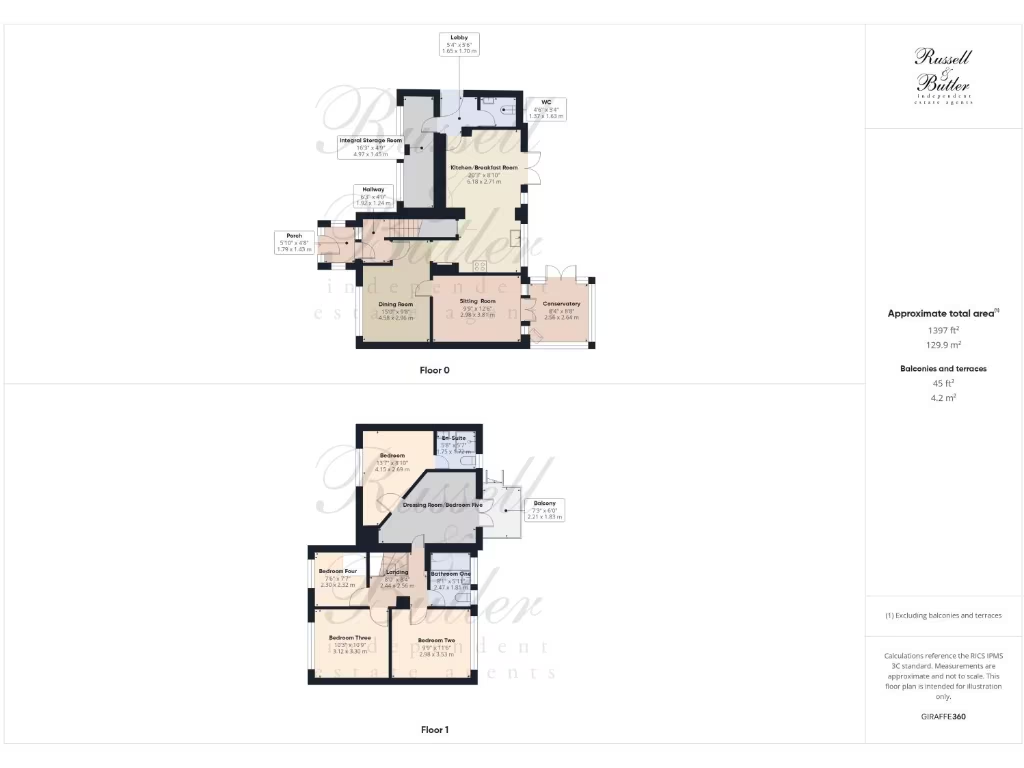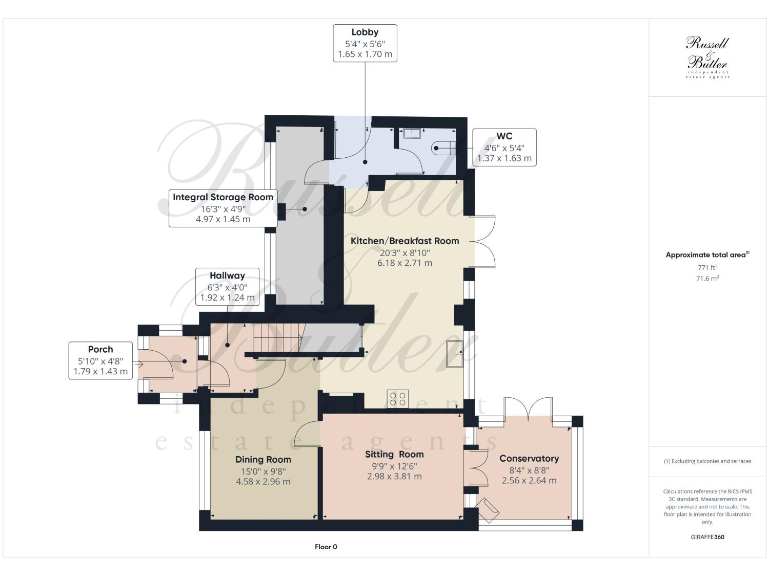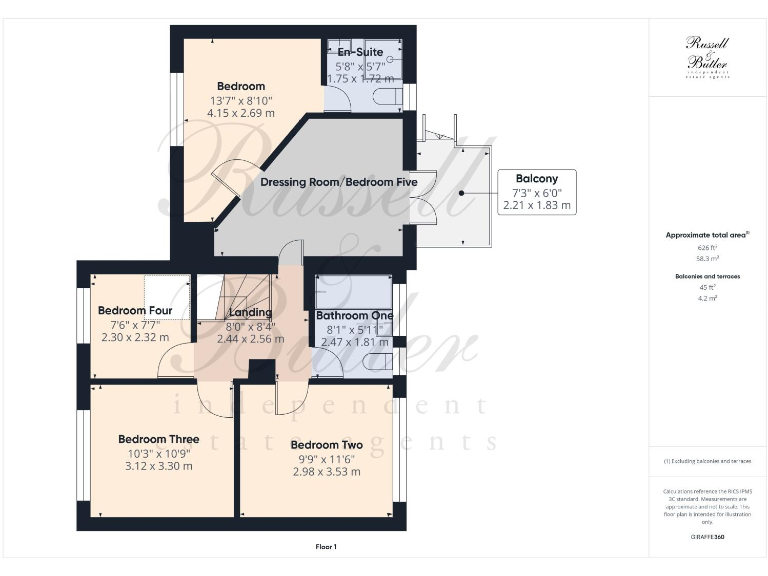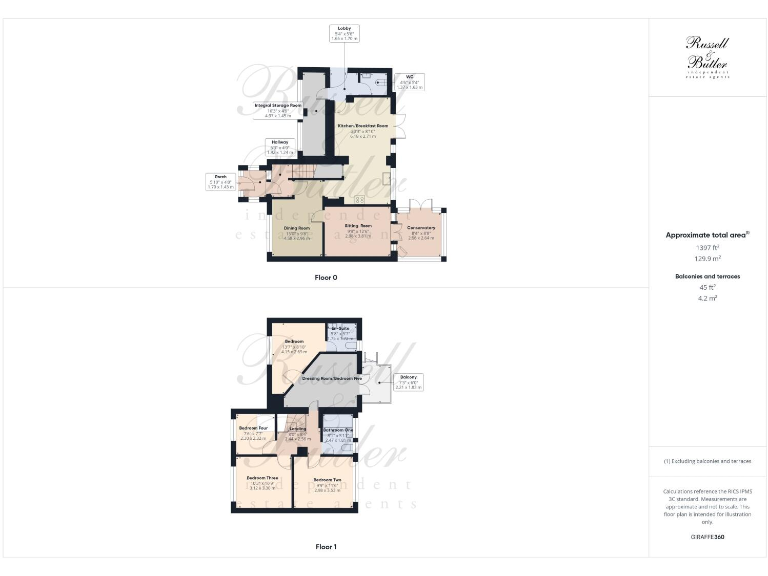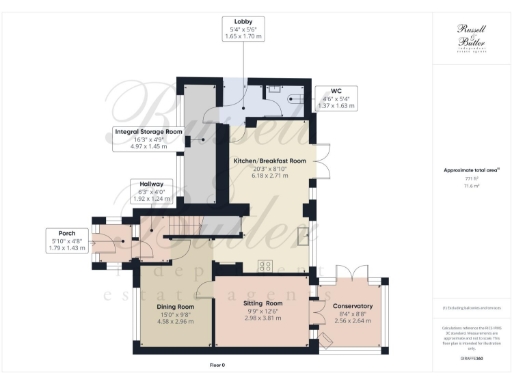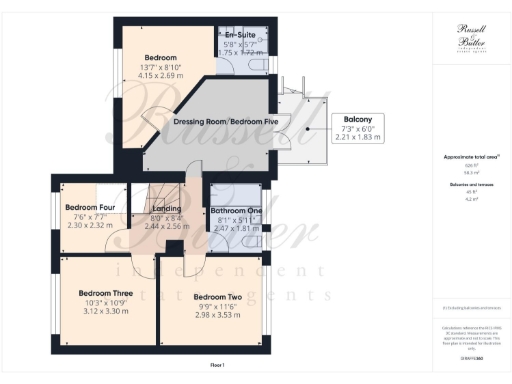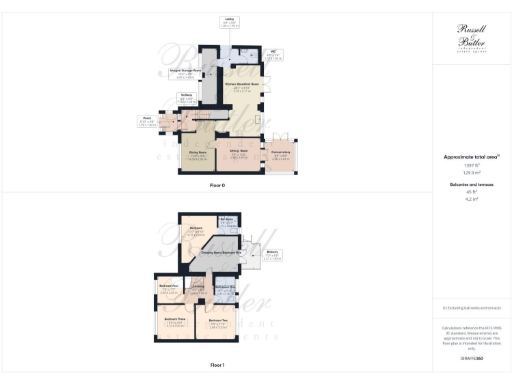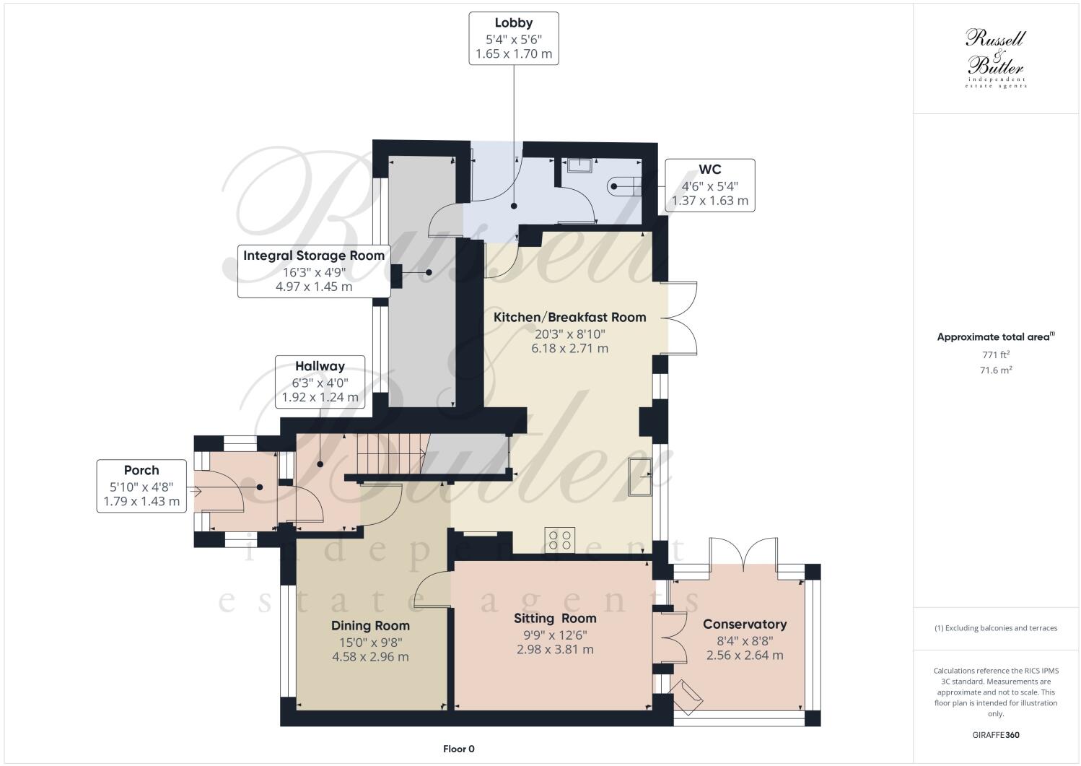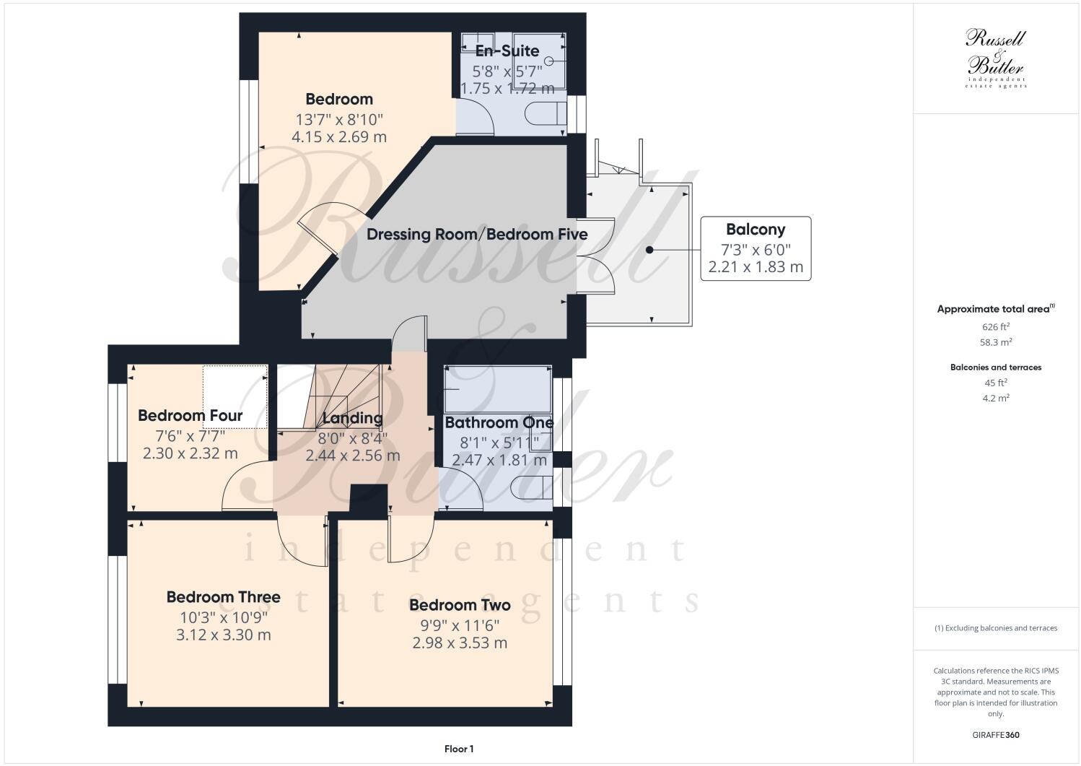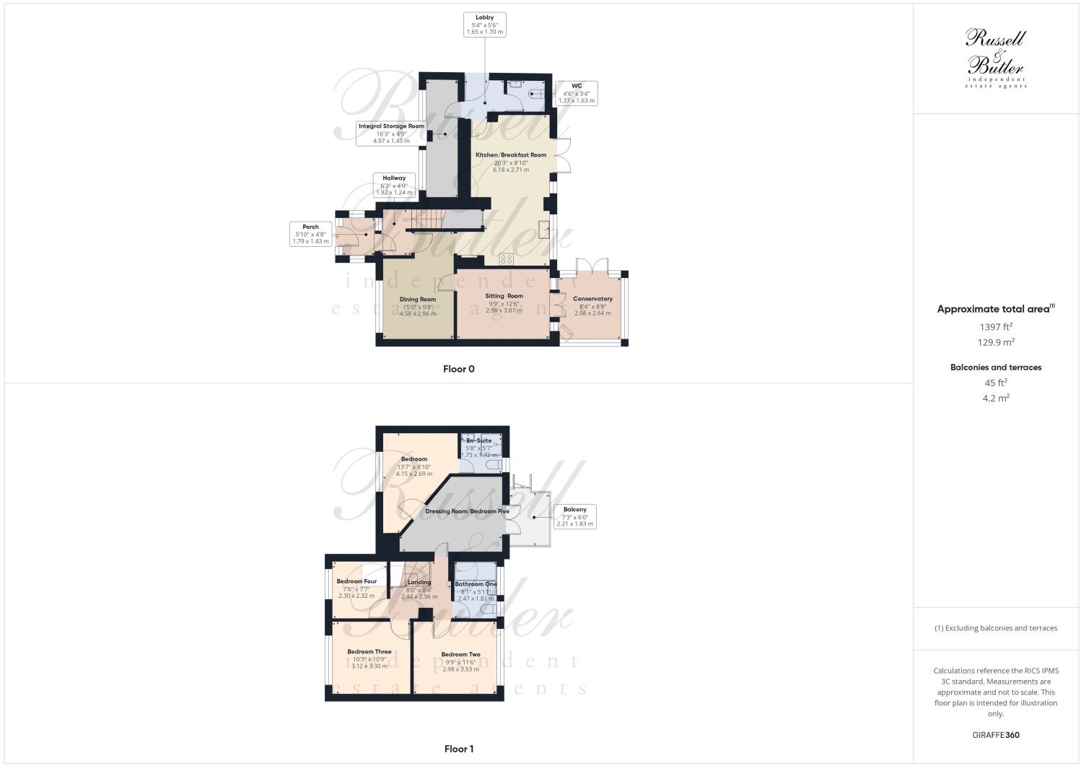Summary - 1 SANDHURST DRIVE BUCKINGHAM MK18 1DT
4 bed 2 bath Detached
Four-bedroom detached family home with conservatory and school catchment.
Four double bedrooms plus separate dressing room/possible fifth bedroom
Re-fitted kitchen/breakfast room with central island and granite worktops
Conservatory with wood-burning stove and patio access to rear garden
Principal bedroom with en-suite and balcony overlooking the town
Off-street parking, attached single garage, and decent rear garden
EPC rating D; council tax band E — running costs above average
Built circa 1967–1975; good condition but cosmetic updating possible
Local crime levels higher than average — consider security improvements
This well-presented four-bedroom detached house sits at the end of a quiet cul-de-sac, within easy walking distance of Buckingham town centre. The layout offers flexible family living with a re-fitted kitchen/breakfast room featuring a central island and granite worktops, a separate dining room and a sitting room opening into a conservatory with a wood-burning stove.
Upstairs the principal bedroom benefits from an en-suite and an adjoining dressing room that could serve as a fifth bedroom; French doors open onto a small balcony with town views. The property has double glazing (installed post-2002), mains gas central heating, an attached single garage, and off-street parking for convenience.
Practical points to note: the EPC is rated D and council tax sits in band E, so running costs are above average. The area records higher crime levels than average; buyers should consider security measures. The house dates from the late 1960s/early 1970s and while generally well maintained, there is scope for cosmetic updating to suit contemporary tastes.
This home will suit families seeking space near strong local schools (including Royal Latin School catchment) and anyone wanting a versatile layout with a garden and parking. Freehold tenure and a decent plot add to the long-term appeal for owner-occupiers or buy-to-let investors prepared to manage running costs and security considerations.
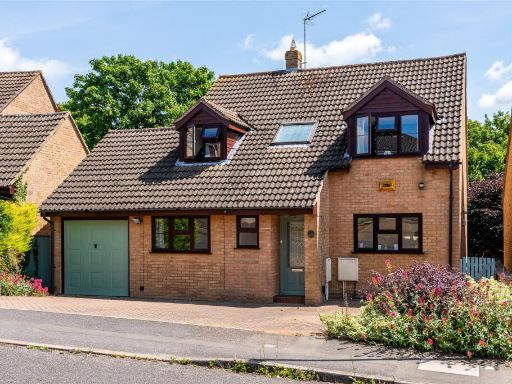 4 bedroom detached house for sale in Hilltop Avenue, Buckingham, Buckinghamshire, MK18 — £500,000 • 4 bed • 2 bath • 1791 ft²
4 bedroom detached house for sale in Hilltop Avenue, Buckingham, Buckinghamshire, MK18 — £500,000 • 4 bed • 2 bath • 1791 ft²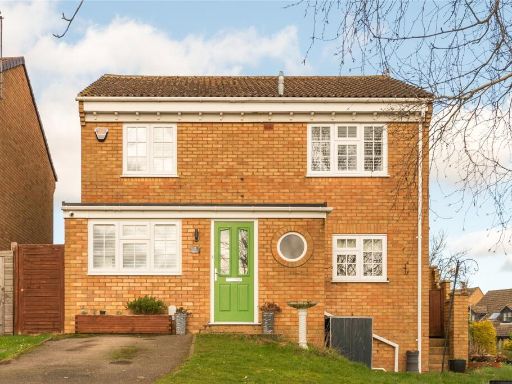 4 bedroom detached house for sale in Busby Close, Buckingham, Buckinghamshire, MK18 — £435,000 • 4 bed • 2 bath • 1252 ft²
4 bedroom detached house for sale in Busby Close, Buckingham, Buckinghamshire, MK18 — £435,000 • 4 bed • 2 bath • 1252 ft²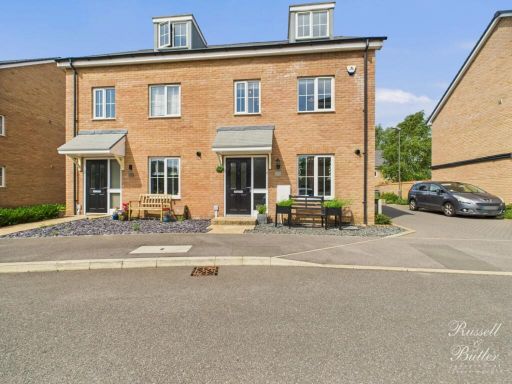 4 bedroom semi-detached house for sale in Foundry Drive, Buckingham , MK18 — £415,000 • 4 bed • 2 bath • 857 ft²
4 bedroom semi-detached house for sale in Foundry Drive, Buckingham , MK18 — £415,000 • 4 bed • 2 bath • 857 ft²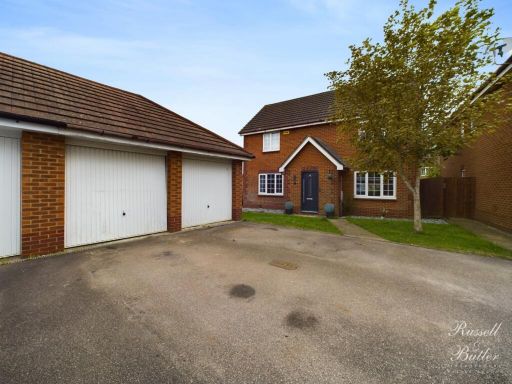 4 bedroom detached house for sale in Aris Way, Buckingham, MK18 — £499,995 • 4 bed • 3 bath • 1133 ft²
4 bedroom detached house for sale in Aris Way, Buckingham, MK18 — £499,995 • 4 bed • 3 bath • 1133 ft²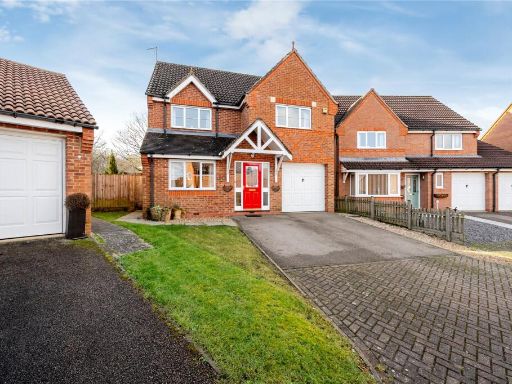 4 bedroom detached house for sale in Foxglove Close, Buckingham, Buckinghamshire, MK18 — £500,000 • 4 bed • 3 bath • 1494 ft²
4 bedroom detached house for sale in Foxglove Close, Buckingham, Buckinghamshire, MK18 — £500,000 • 4 bed • 3 bath • 1494 ft²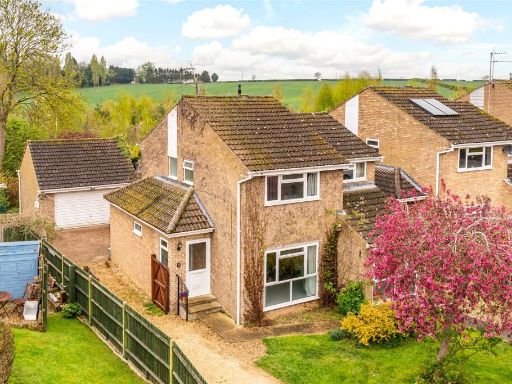 4 bedroom detached house for sale in Gilbert Scott Road, Buckingham, Buckinghamshire, MK18 — £525,000 • 4 bed • 1 bath • 1993 ft²
4 bedroom detached house for sale in Gilbert Scott Road, Buckingham, Buckinghamshire, MK18 — £525,000 • 4 bed • 1 bath • 1993 ft²