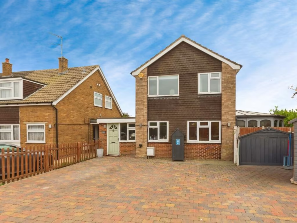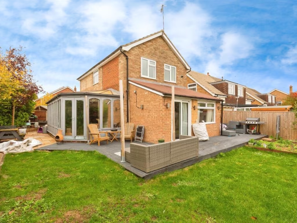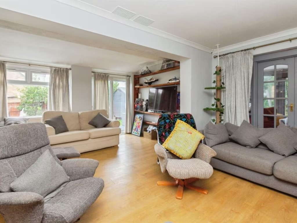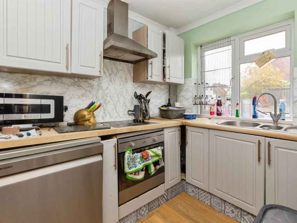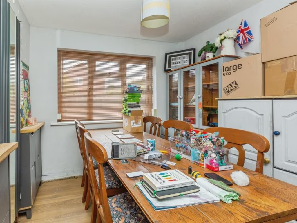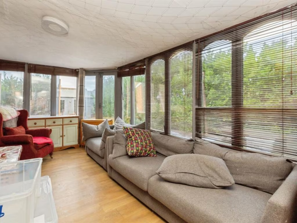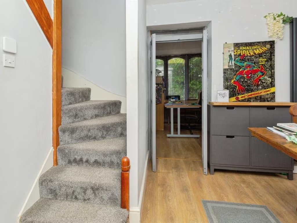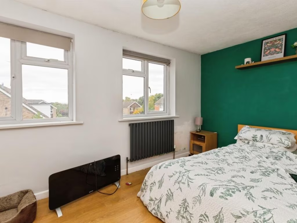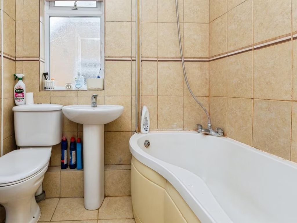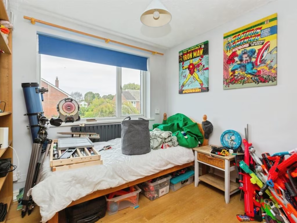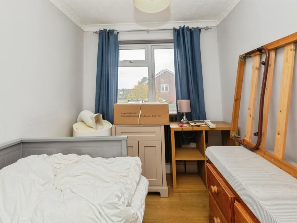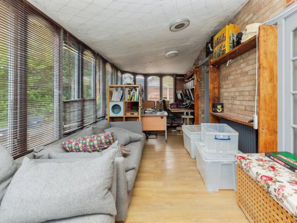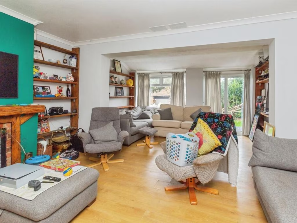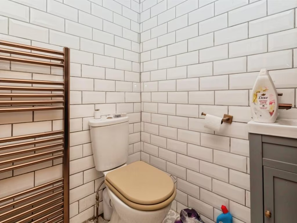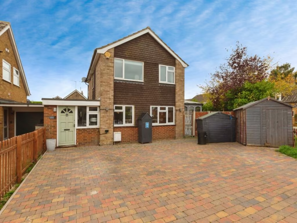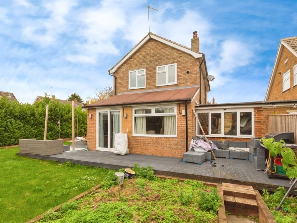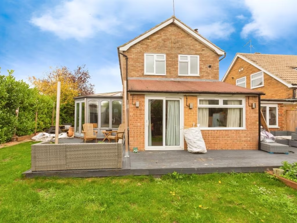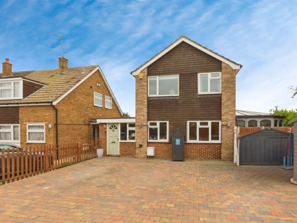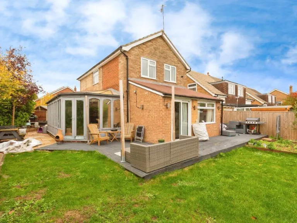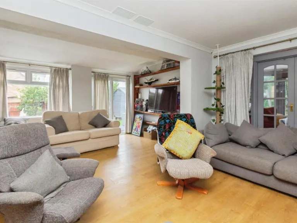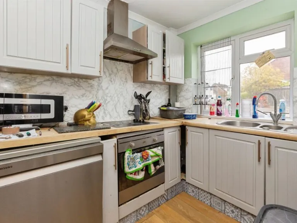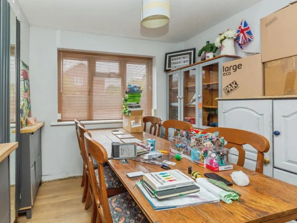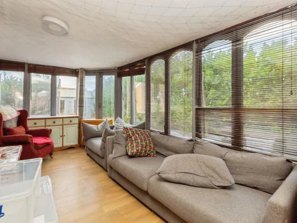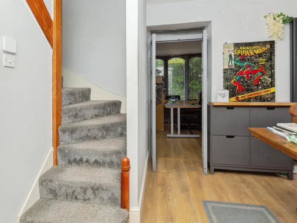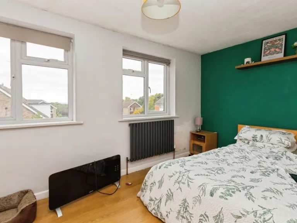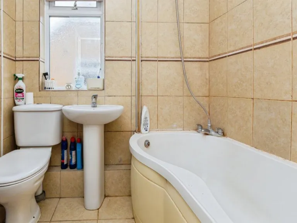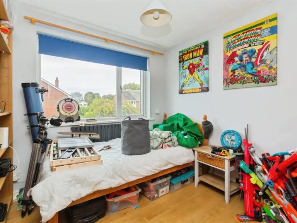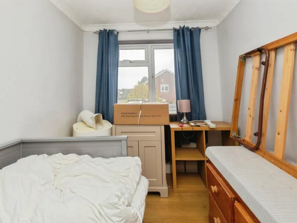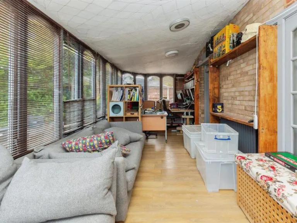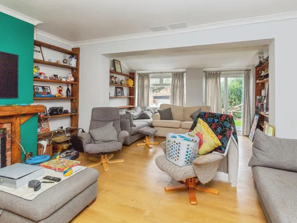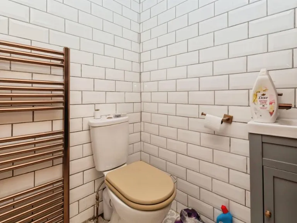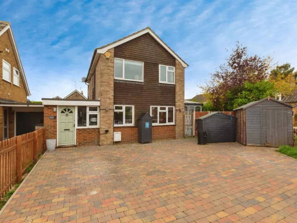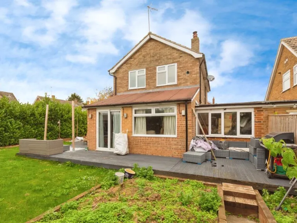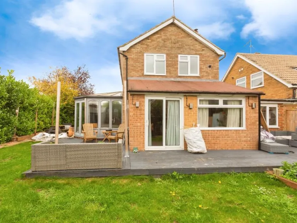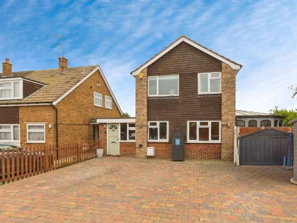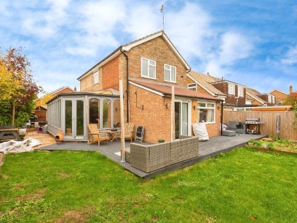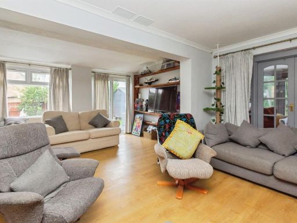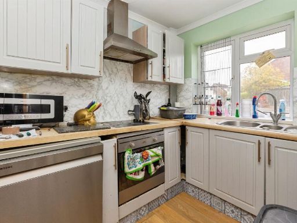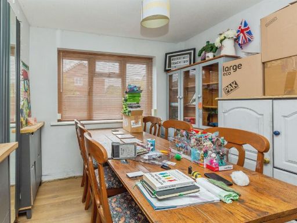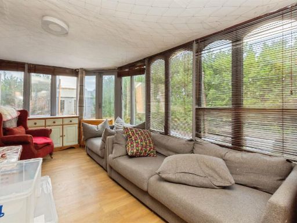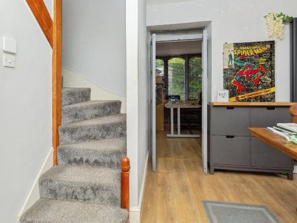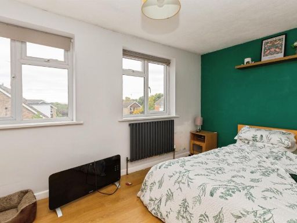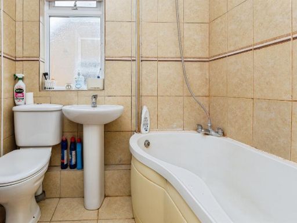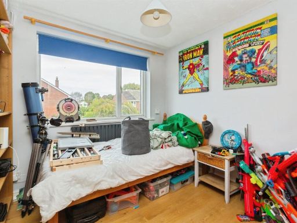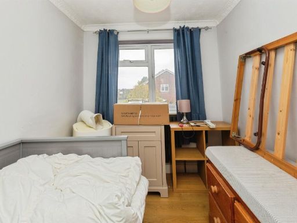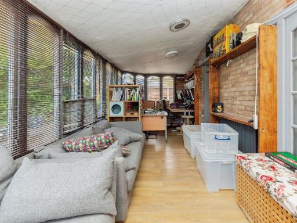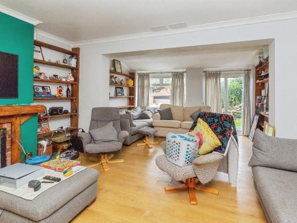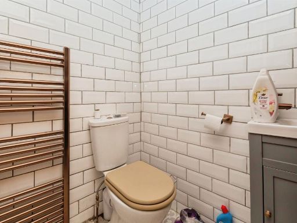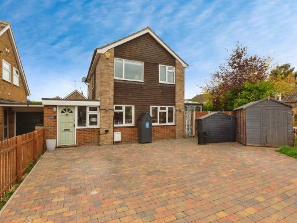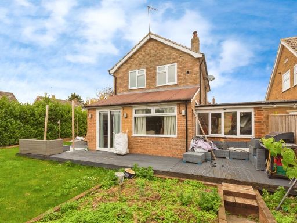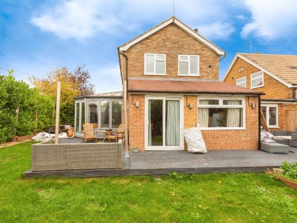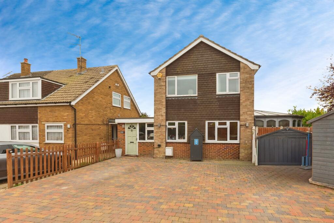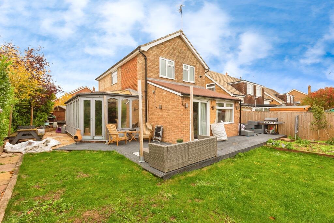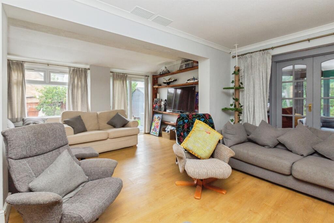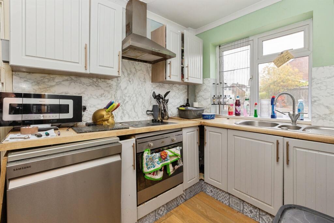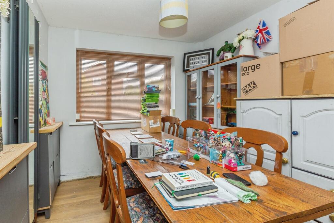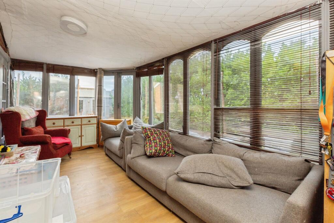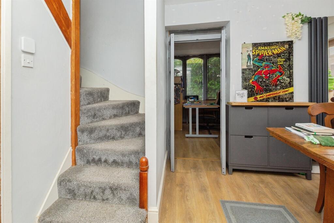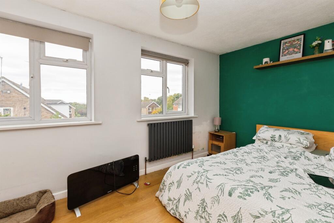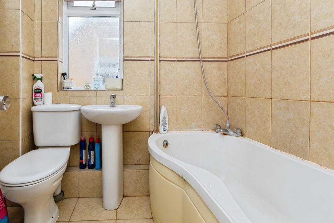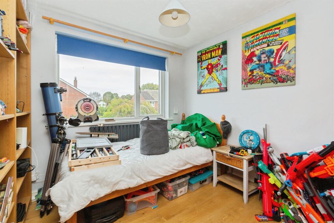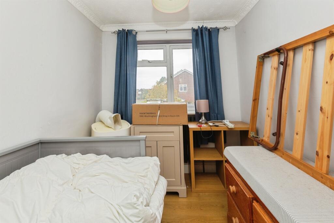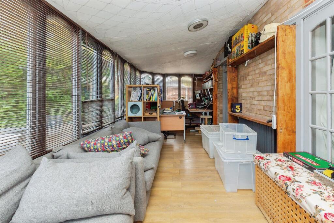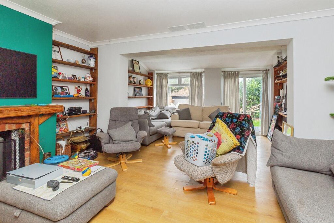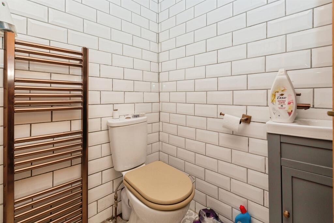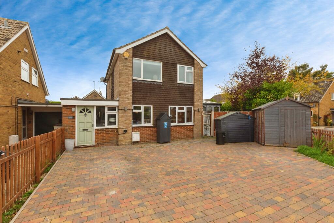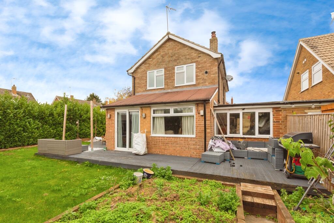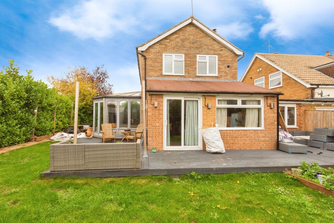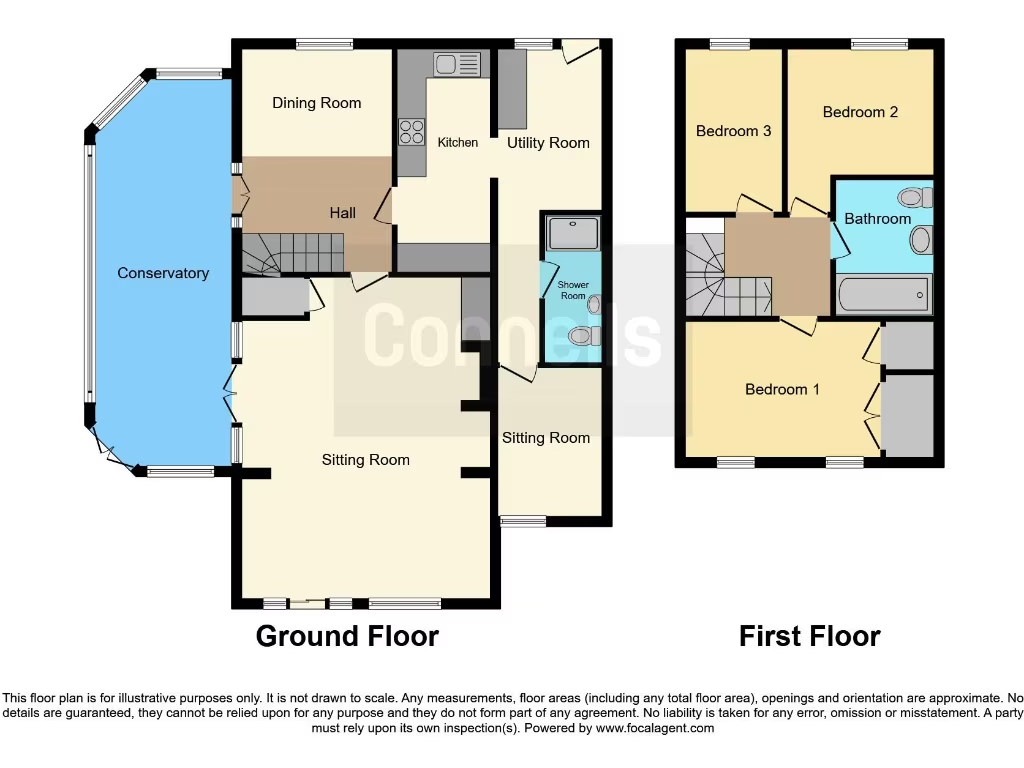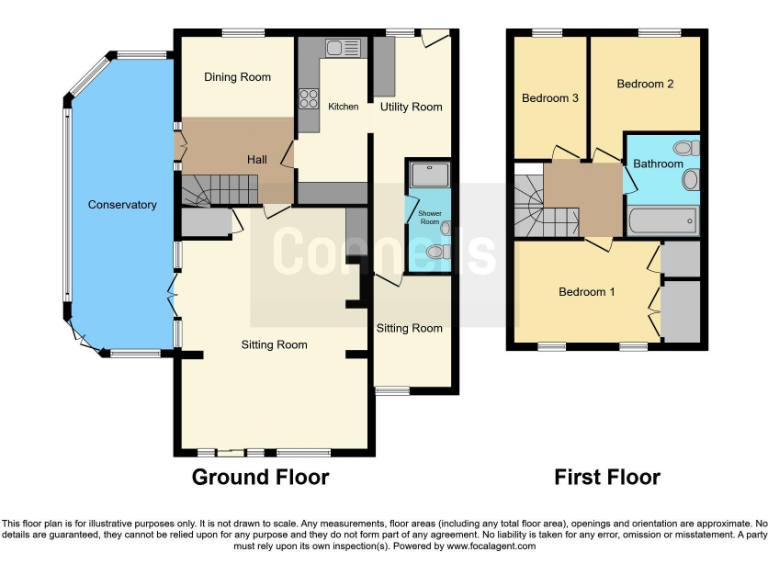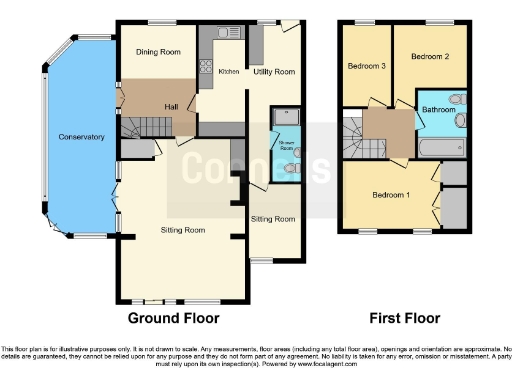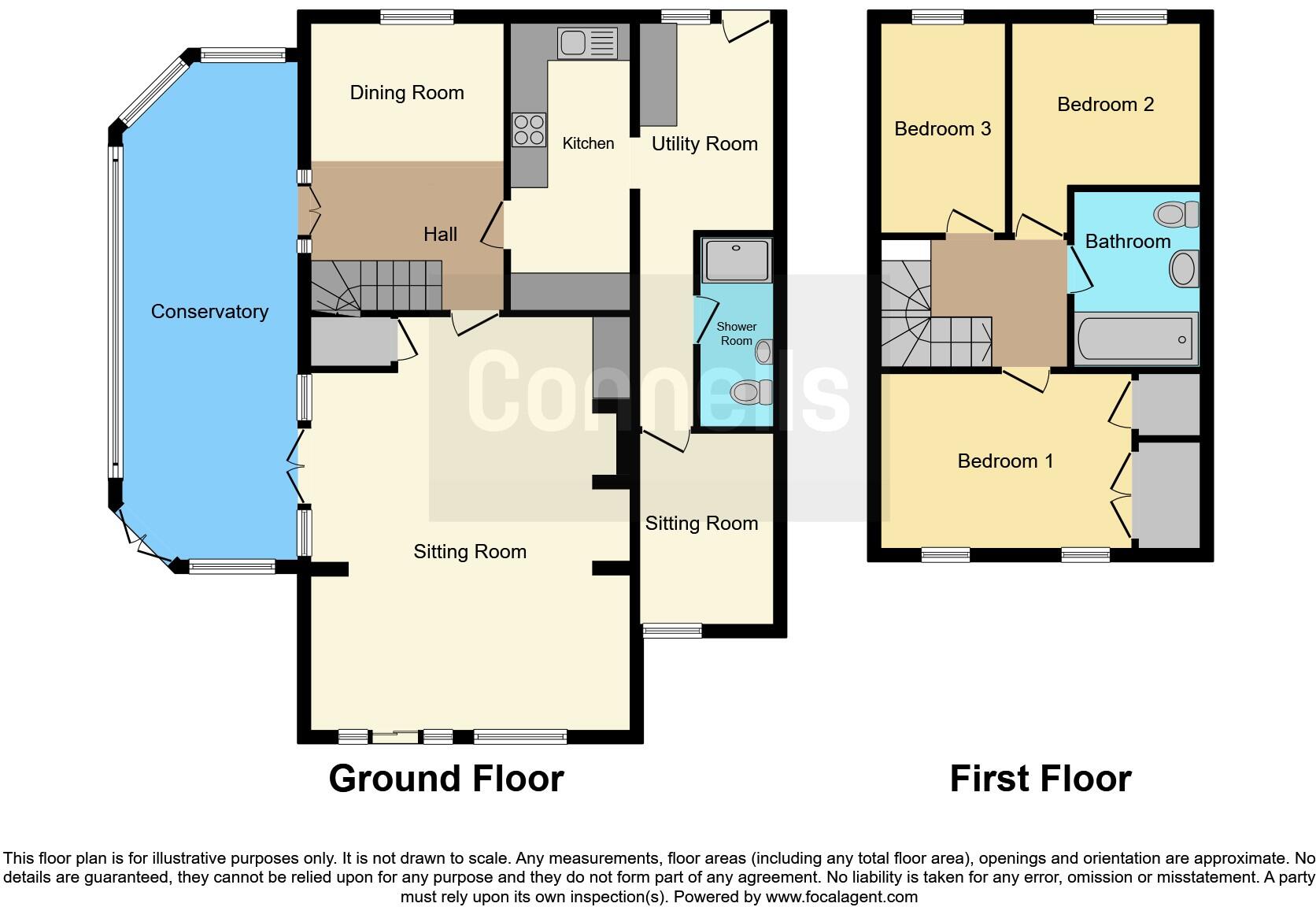Summary - 14 CHERRY TREE CLOSE SOUTHMOOR ABINGDON OX13 5BE
4 bed 2 bath Detached
Spacious flexible layout with large driveway and private garden for family life.
Four versatile reception rooms including a large conservatory and study/playroom
Ground-floor fourth bedroom with convenient WC, suitable as office or guest room
Large driveway parking for several vehicles plus two outdoor storage sheds
Fully enclosed rear garden with lawn and raised decking for entertaining
Built 1950s–1960s; cavity walls filled — may need modernisation in areas
Double glazing installed before 2002 — potential upgrade for energy efficiency
Located in a very low-crime, affluent small-town setting with fast broadband
Nearby good and outstanding primary schools; family-friendly local amenities
This extended four-bedroom detached house in Southmoor offers a flexible family layout with generous parking and an enclosed rear garden. Ground-floor living includes a large sitting room, a long conservatory overlooking the lawn, a separate kitchen with utility, and a versatile fourth bedroom/reception with WC — ideal for a home office or guest room.
Upstairs provides three comfortable bedrooms and a modern family bathroom. The property dates from the 1950s–1960s, has cavity-filled walls, mains gas heating and double glazing installed before 2002. The house sits on a decent plot in a very low-crime, affluent small-town setting with excellent mobile signal and fast broadband — convenient for commuting or remote work.
Practical positives include the sizeable driveway for several vehicles, two storage sheds and a fully enclosed garden with raised decking for outdoor entertaining. Local schools are well regarded, including a nearby Outstanding primary, and local amenities cover shops, a pub, cafe and leisure options.
Buyers should note this is an average-sized home constructed mid-20th century; some elements (older double glazing and typical mid-century fittings) may benefit from modernisation to improve energy efficiency and long-term comfort. Measurements are provided for guidance and services/appliances should be checked by prospective purchasers.
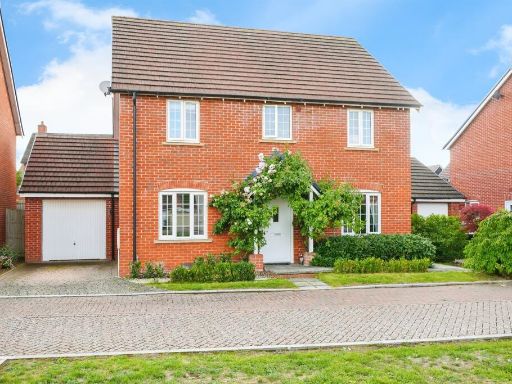 4 bedroom detached house for sale in Storksbill Lane, Southmoor, Abingdon, OX13 — £525,000 • 4 bed • 2 bath • 1044 ft²
4 bedroom detached house for sale in Storksbill Lane, Southmoor, Abingdon, OX13 — £525,000 • 4 bed • 2 bath • 1044 ft²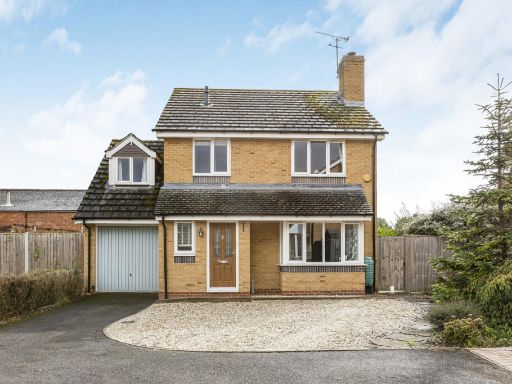 4 bedroom detached house for sale in Norwood Avenue, Southmoor, OX13 — £575,000 • 4 bed • 2 bath • 1320 ft²
4 bedroom detached house for sale in Norwood Avenue, Southmoor, OX13 — £575,000 • 4 bed • 2 bath • 1320 ft²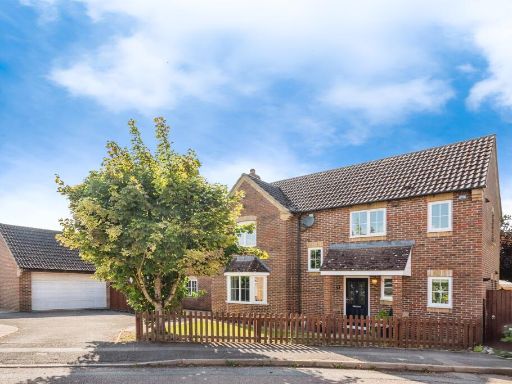 5 bedroom detached house for sale in The Paddock, Southmoor, Abingdon, OX13 — £725,000 • 5 bed • 2 bath • 1750 ft²
5 bedroom detached house for sale in The Paddock, Southmoor, Abingdon, OX13 — £725,000 • 5 bed • 2 bath • 1750 ft²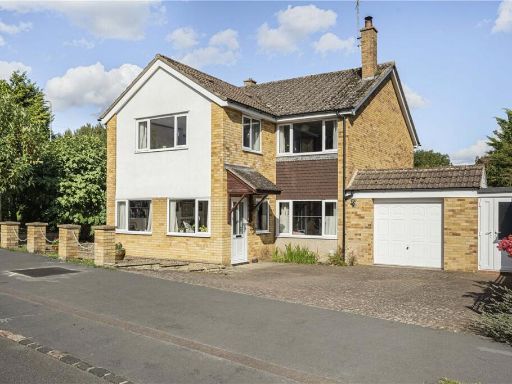 4 bedroom house for sale in Bellamy Close, Southmoor, Abingdon, Oxfordshire, OX13 — £650,000 • 4 bed • 2 bath • 2156 ft²
4 bedroom house for sale in Bellamy Close, Southmoor, Abingdon, Oxfordshire, OX13 — £650,000 • 4 bed • 2 bath • 2156 ft²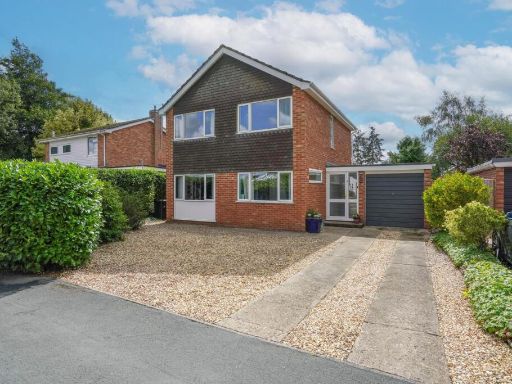 4 bedroom detached house for sale in Fir Tree Close, Southmoor, OX13 — £550,000 • 4 bed • 1 bath • 1684 ft²
4 bedroom detached house for sale in Fir Tree Close, Southmoor, OX13 — £550,000 • 4 bed • 1 bath • 1684 ft²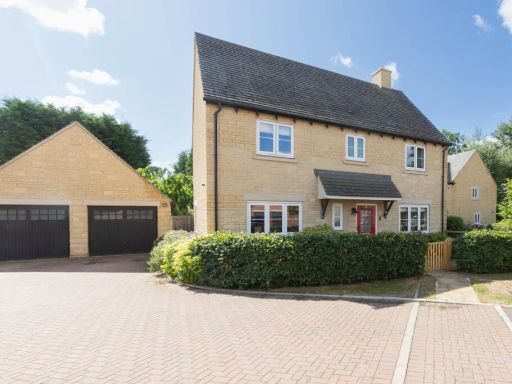 4 bedroom detached house for sale in Walker Lane, Southmoor, OX13 — £700,000 • 4 bed • 2 bath • 1480 ft²
4 bedroom detached house for sale in Walker Lane, Southmoor, OX13 — £700,000 • 4 bed • 2 bath • 1480 ft²