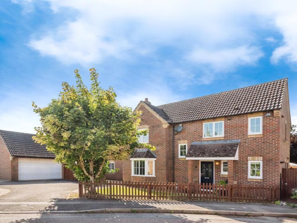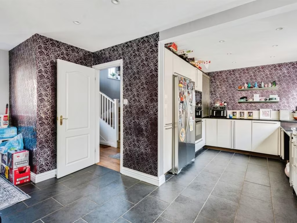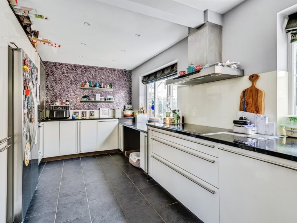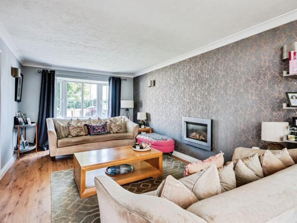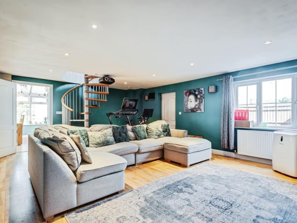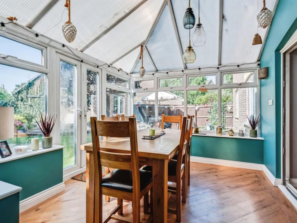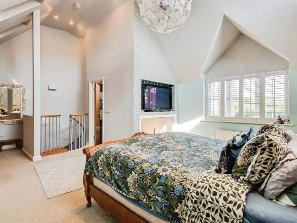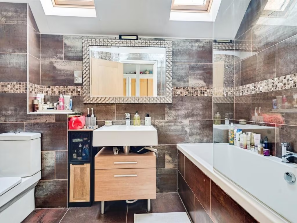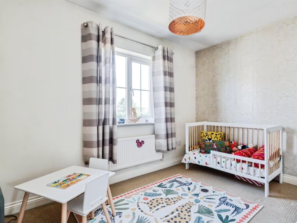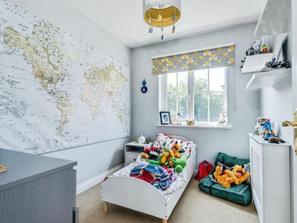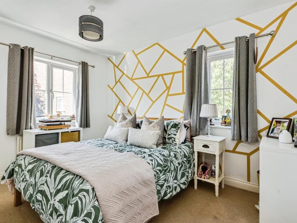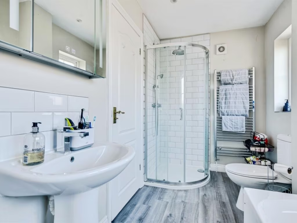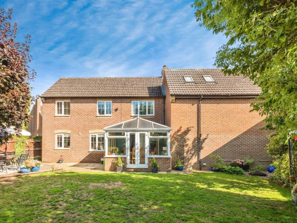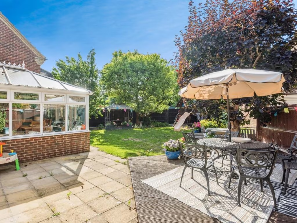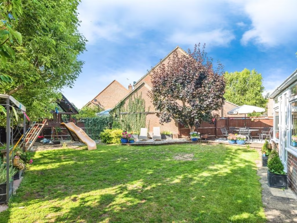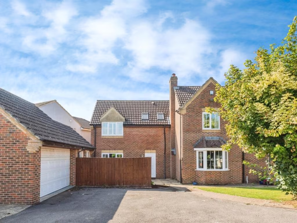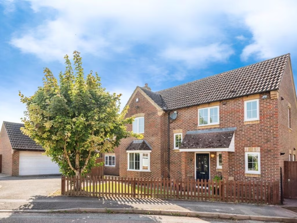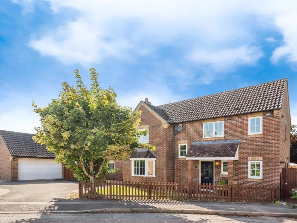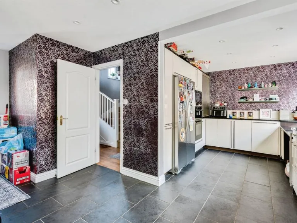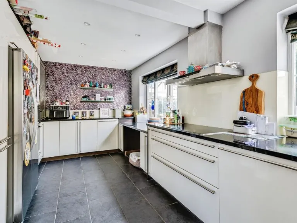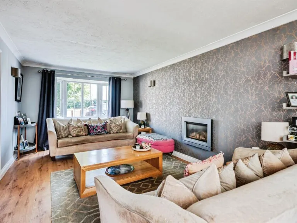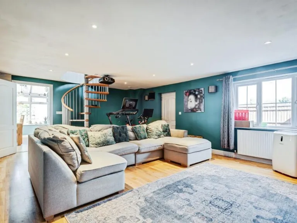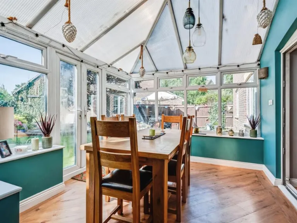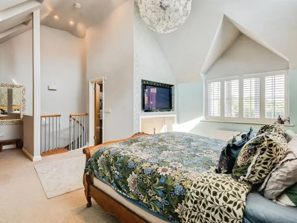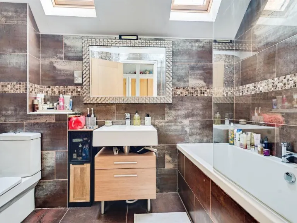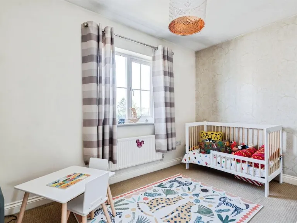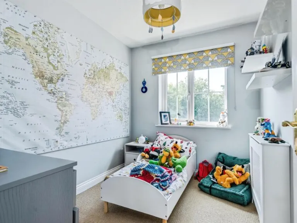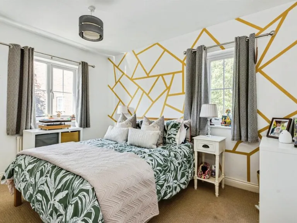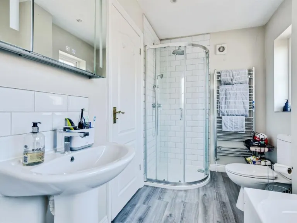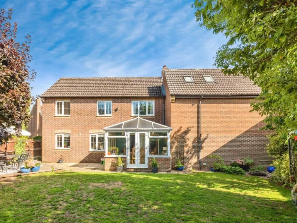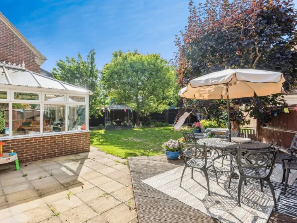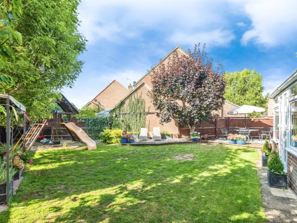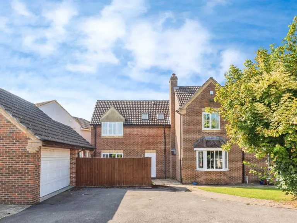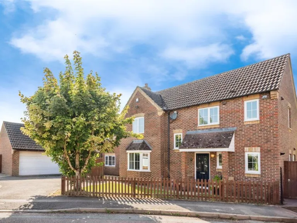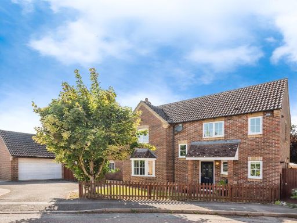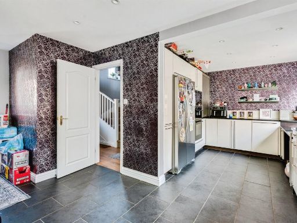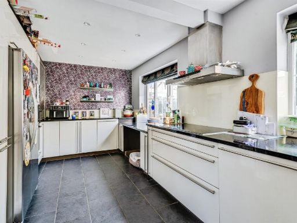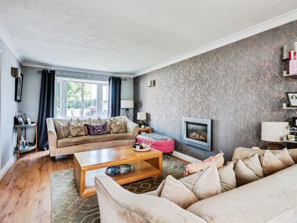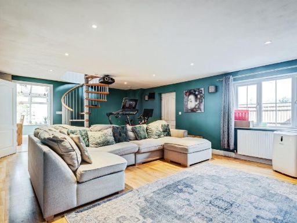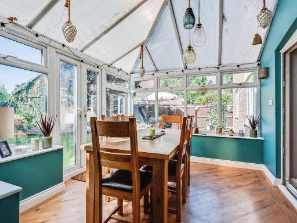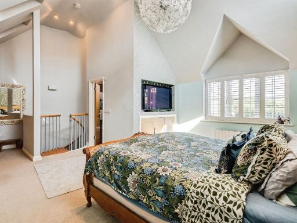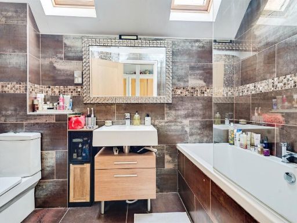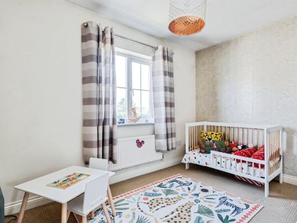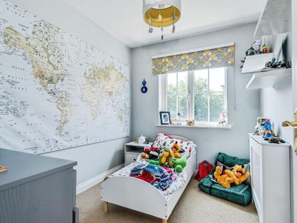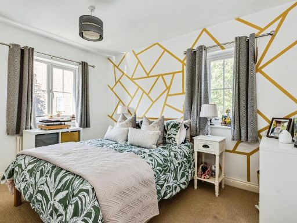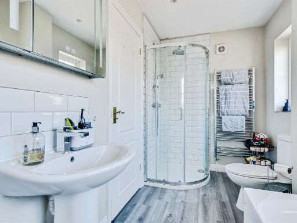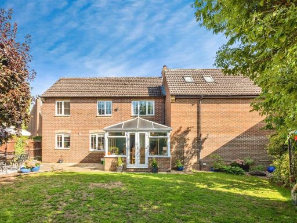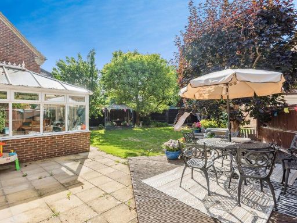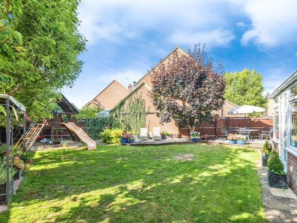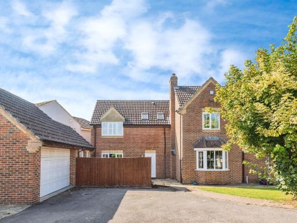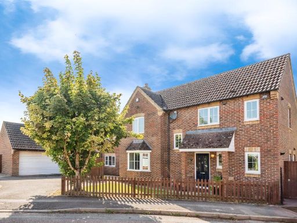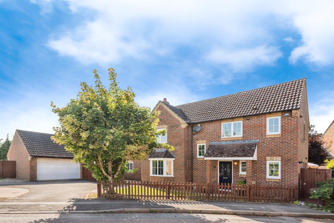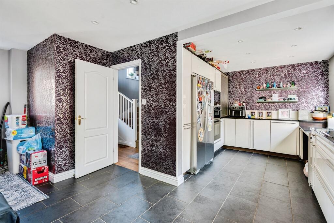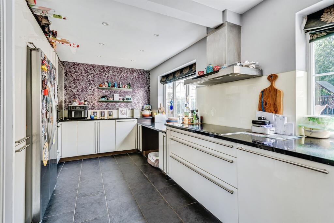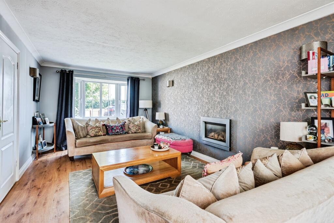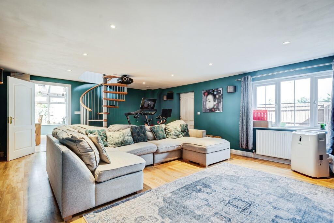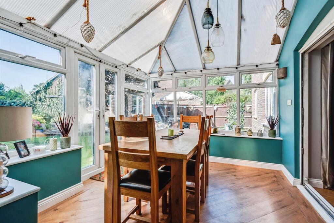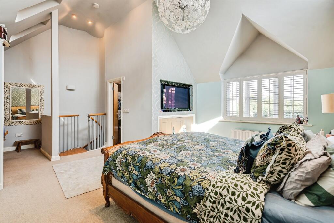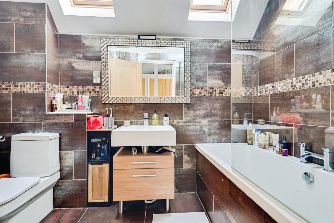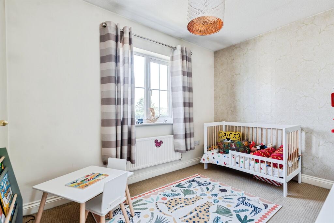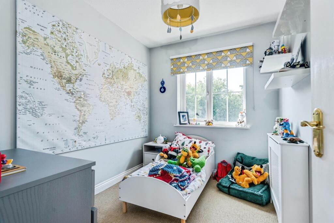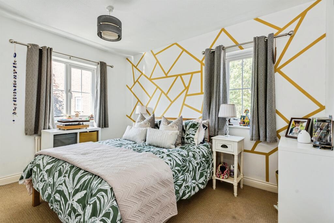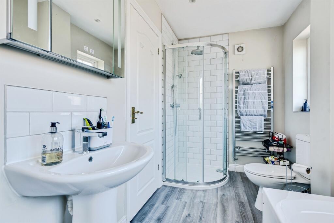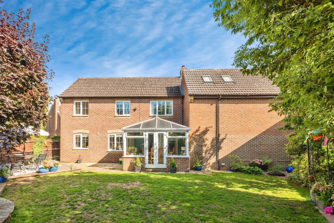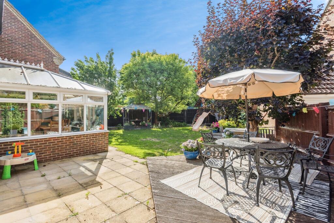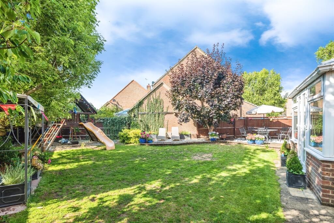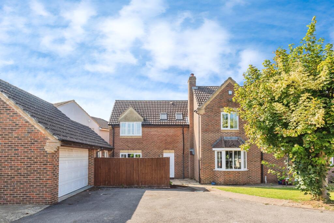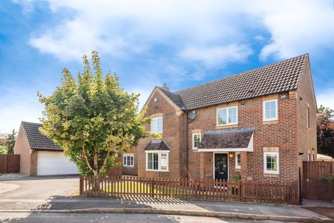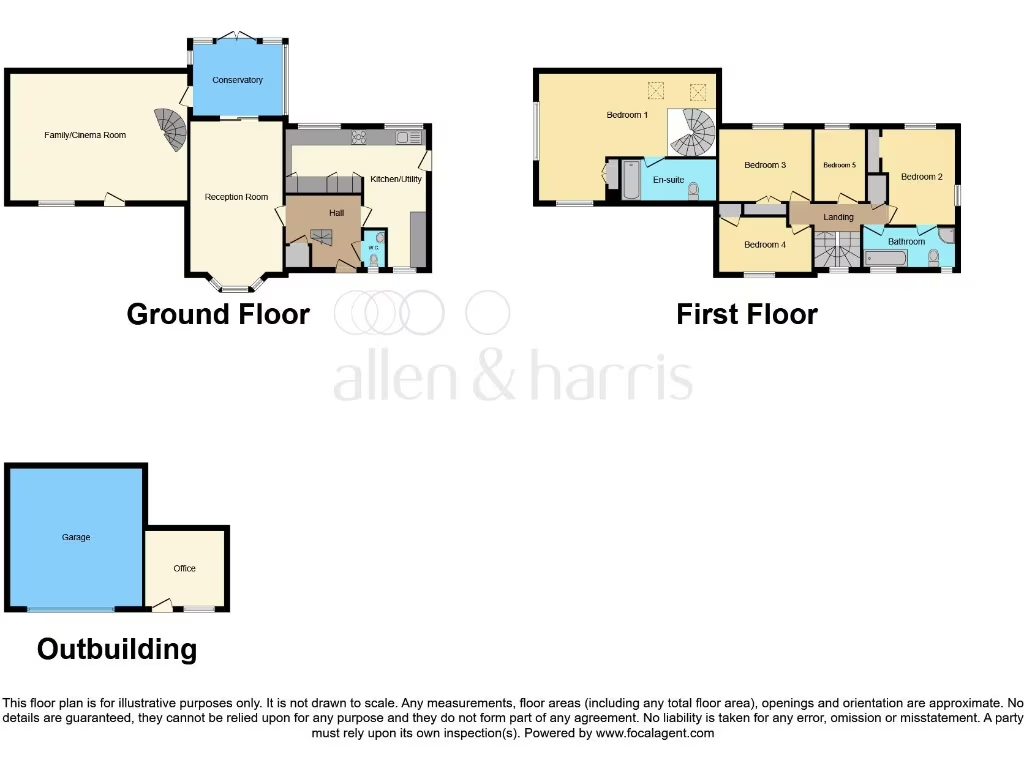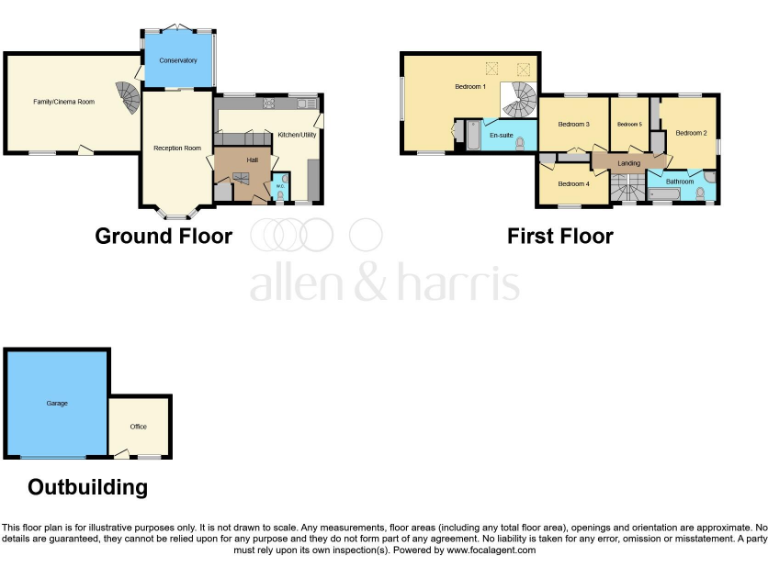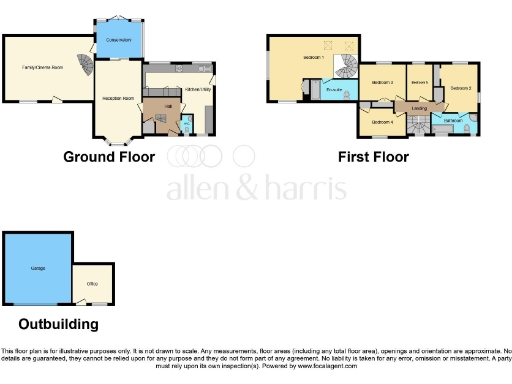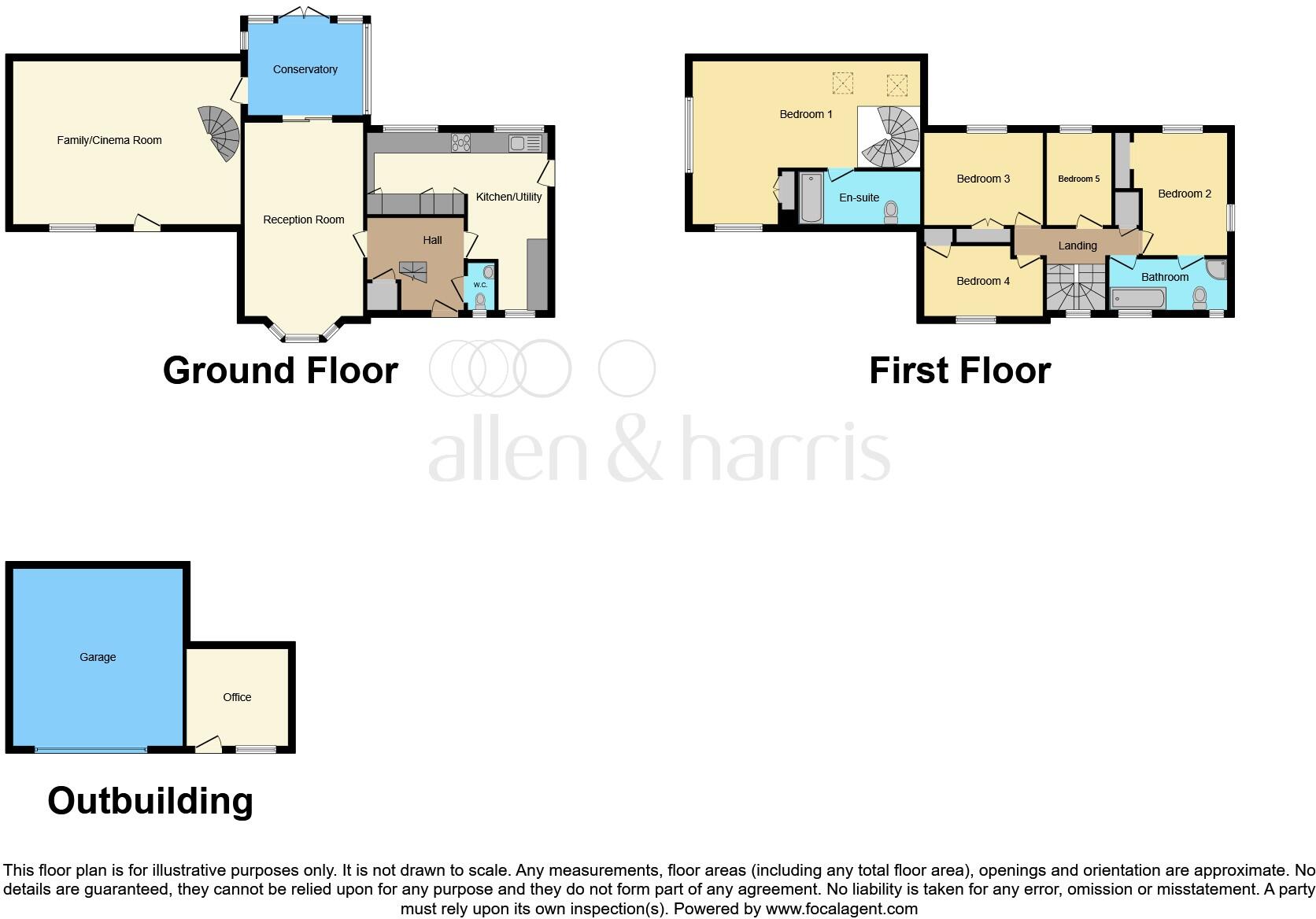Summary - 1 THE PADDOCK LONGWORTH ABINGDON OX13 5BX
5 bed 2 bath Detached
Five-bed detached home with large garden, cinema room and annexe potential in Southmoor.
Double garage and parking for multiple vehicles on a large corner plot
Cinema room over 21ft with spiral staircase to master suite
Home office ideal for remote working
Conservatory overlooking enclosed rear lawned garden
Potential for two-bedroom annexe (subject to planning permission)
Built c.1996–2002 with double glazing and gas central heating
Council tax band noted as expensive — budget accordingly
Services/appliances untested; survey recommended
Set on a generous corner plot in Southmoor, this five-bedroom detached family home offers flexible living across two storeys. The ground floor balances an open kitchen/breakfast room, a substantial living room opening to a conservatory, a dedicated cinema room and a separate home office — practical spaces for family life and working from home.
The master suite occupies a private wing with a galleried ceiling and en-suite; four further bedrooms and a modern family bathroom sit on the first floor. Double-glazed windows, a modern fitted kitchen and gas central heating provide comfortable, low-maintenance day-to-day living. Outside, a large rear lawned garden is enclosed for children and pets, with parking for several vehicles and a double garage to the front.
There is scope to extend the footprint: planning permission could allow a two-bedroom annexe (subject to planning permission), which may suit an extended family or rental income. The plot and layout also present straightforward refurbishment potential to update finishes to personal taste.
Buyers should note a few practical points: the property dates from the late 1990s/early 2000s so will suit those wanting a largely modern build rather than a period refurbishment. Council tax is described as expensive. Services and appliances have not been independently tested, so a pre-purchase survey is recommended to confirm condition and any maintenance needs.
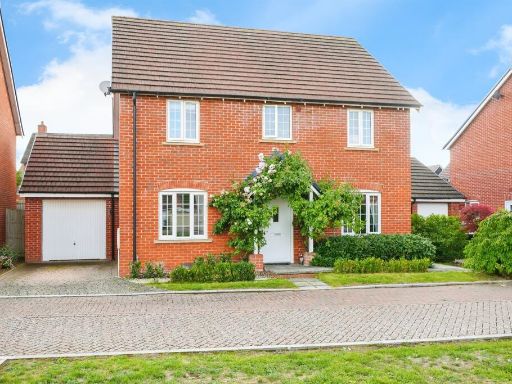 4 bedroom detached house for sale in Storksbill Lane, Southmoor, Abingdon, OX13 — £525,000 • 4 bed • 2 bath • 1044 ft²
4 bedroom detached house for sale in Storksbill Lane, Southmoor, Abingdon, OX13 — £525,000 • 4 bed • 2 bath • 1044 ft²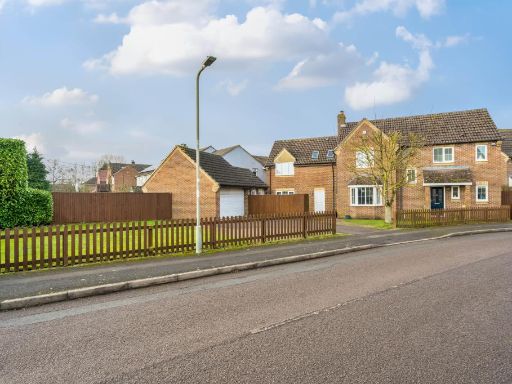 5 bedroom detached house for sale in Southmoor, Abingdon, OX13 — £750,000 • 5 bed • 2 bath • 1892 ft²
5 bedroom detached house for sale in Southmoor, Abingdon, OX13 — £750,000 • 5 bed • 2 bath • 1892 ft²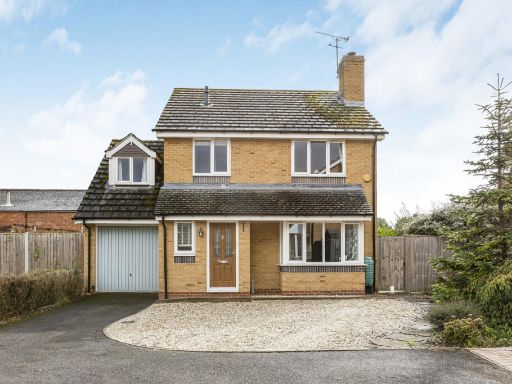 4 bedroom detached house for sale in Norwood Avenue, Southmoor, OX13 — £575,000 • 4 bed • 2 bath • 1320 ft²
4 bedroom detached house for sale in Norwood Avenue, Southmoor, OX13 — £575,000 • 4 bed • 2 bath • 1320 ft² 4 bedroom detached house for sale in Bellamy Close, Southmoor, Abingdon, OX13 — £650,000 • 4 bed • 2 bath • 1751 ft²
4 bedroom detached house for sale in Bellamy Close, Southmoor, Abingdon, OX13 — £650,000 • 4 bed • 2 bath • 1751 ft²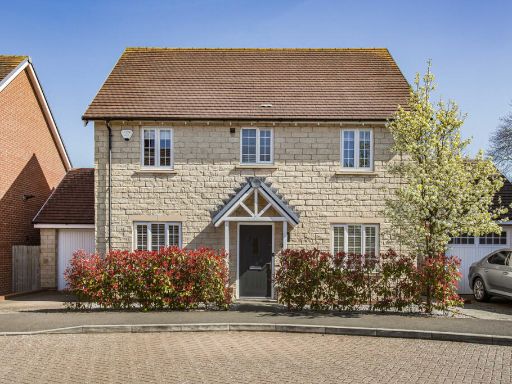 4 bedroom detached house for sale in Storksbill Lane, Southmoor, OX13 — £550,000 • 4 bed • 2 bath • 1525 ft²
4 bedroom detached house for sale in Storksbill Lane, Southmoor, OX13 — £550,000 • 4 bed • 2 bath • 1525 ft²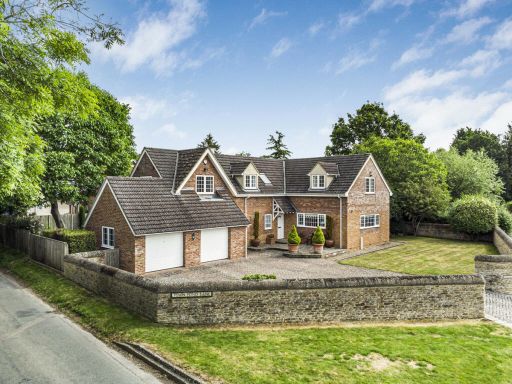 4 bedroom detached house for sale in Town Pond Lane, Southmoor, OX13 — £1,050,000 • 4 bed • 3 bath • 3063 ft²
4 bedroom detached house for sale in Town Pond Lane, Southmoor, OX13 — £1,050,000 • 4 bed • 3 bath • 3063 ft²