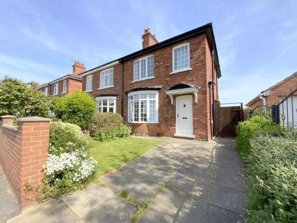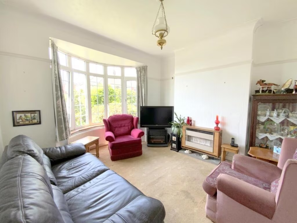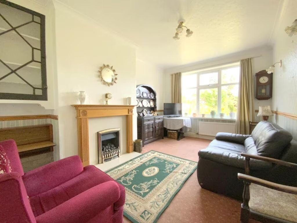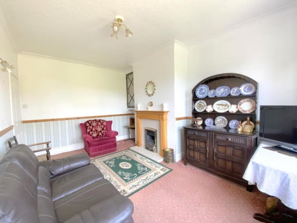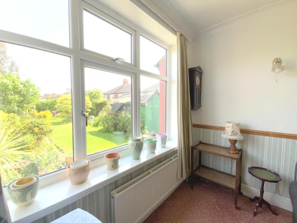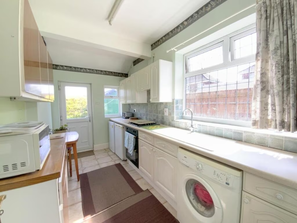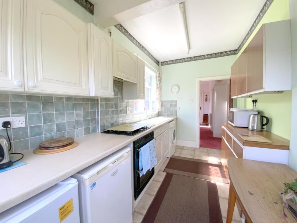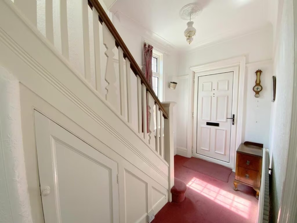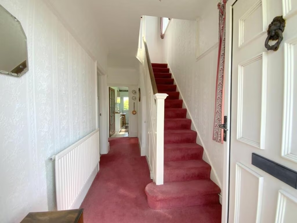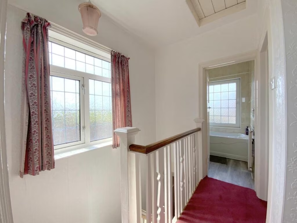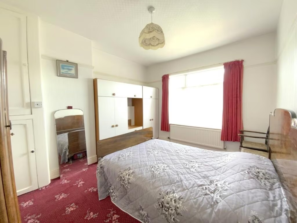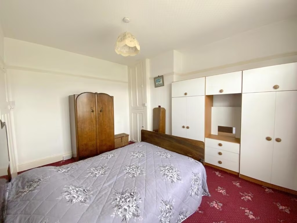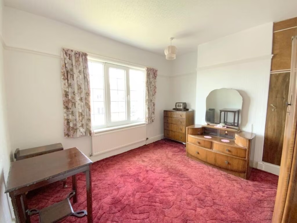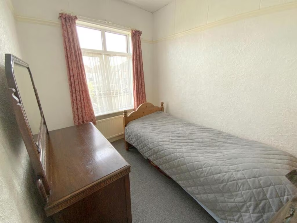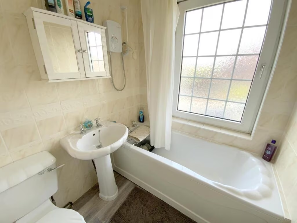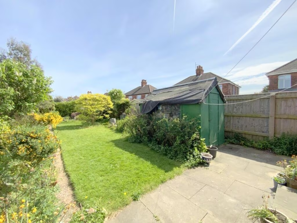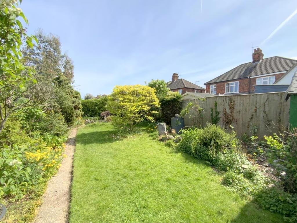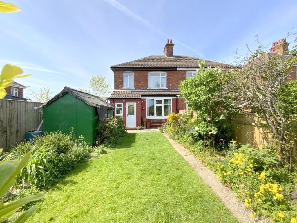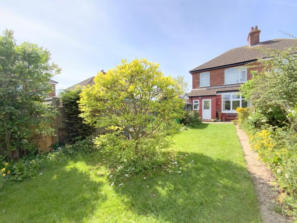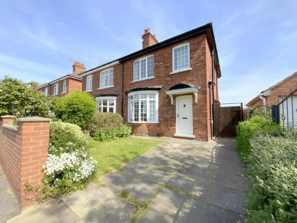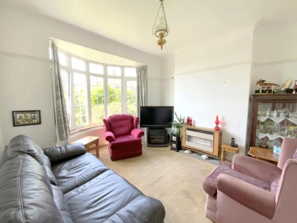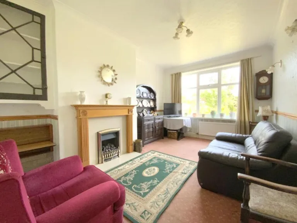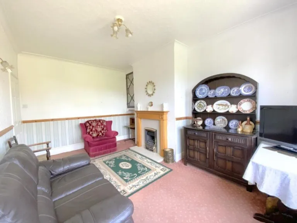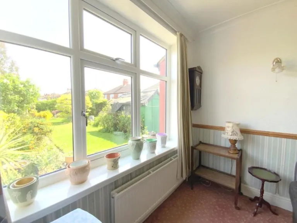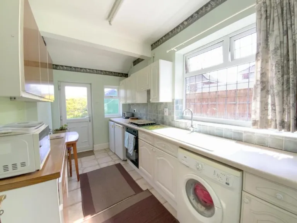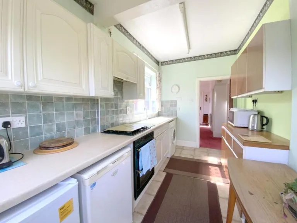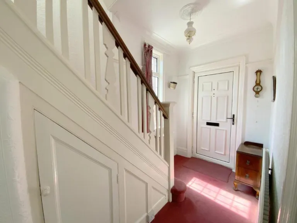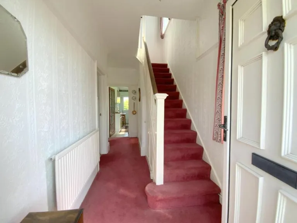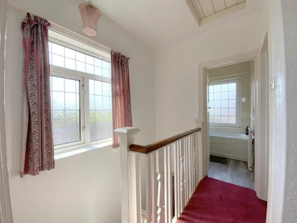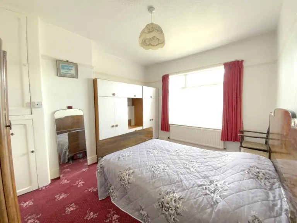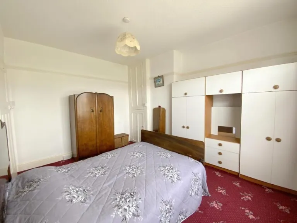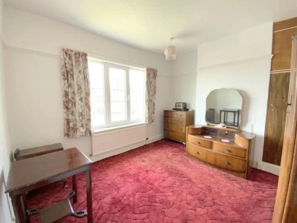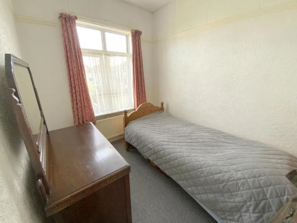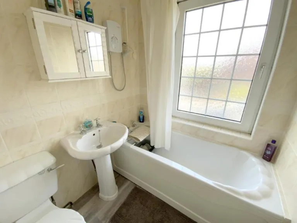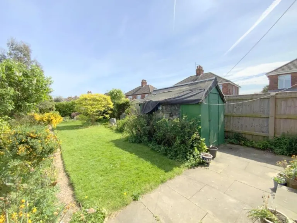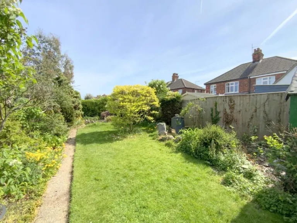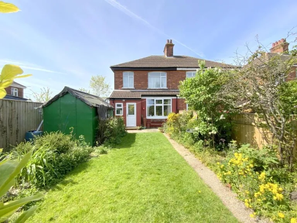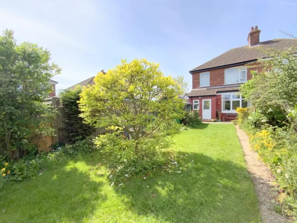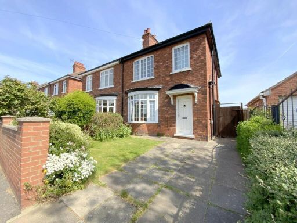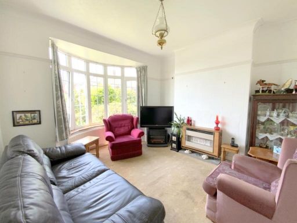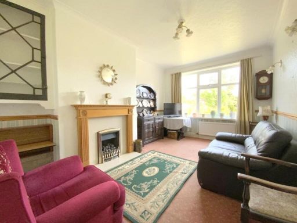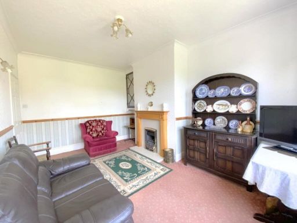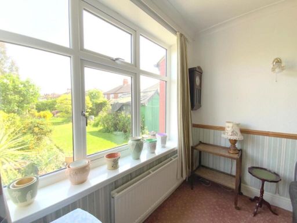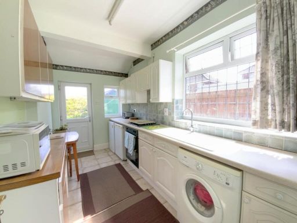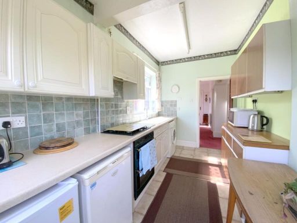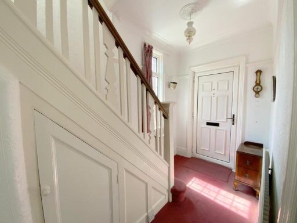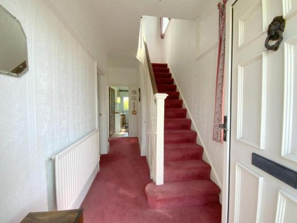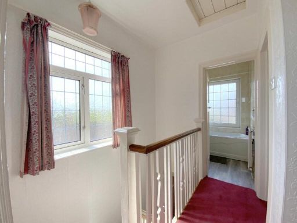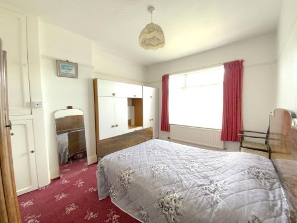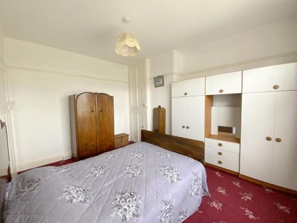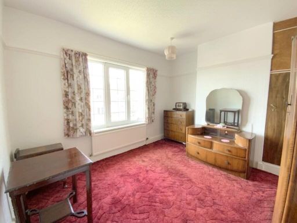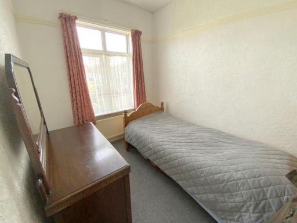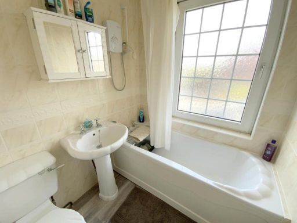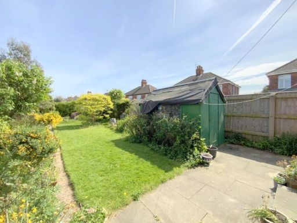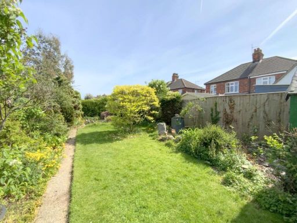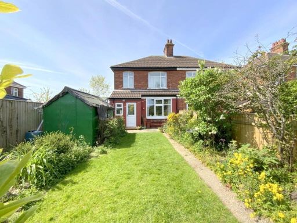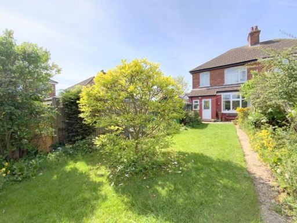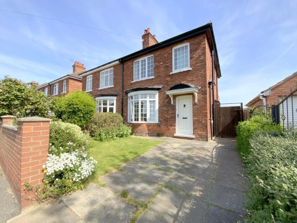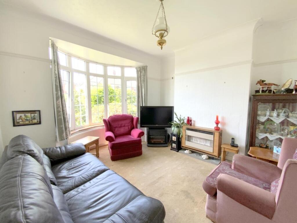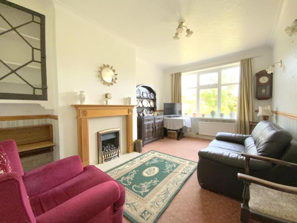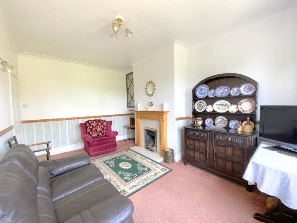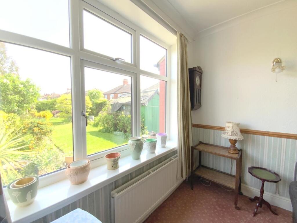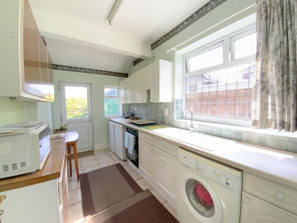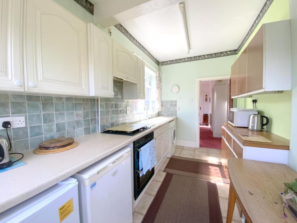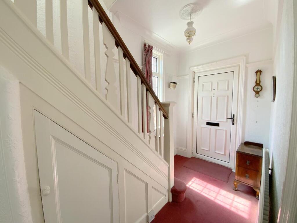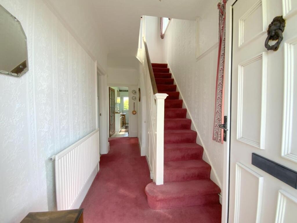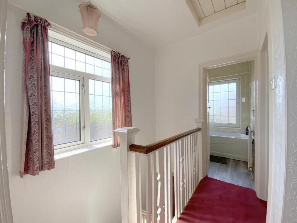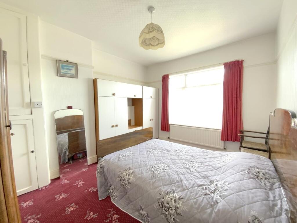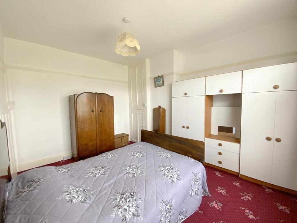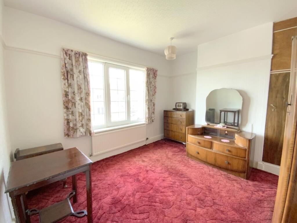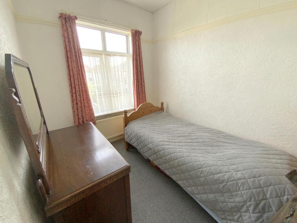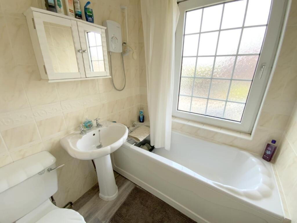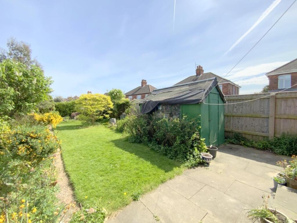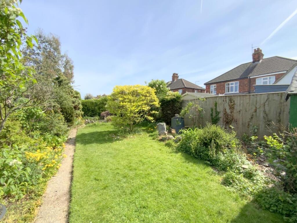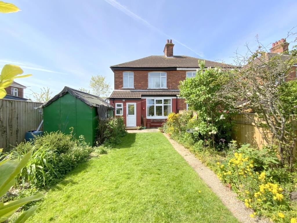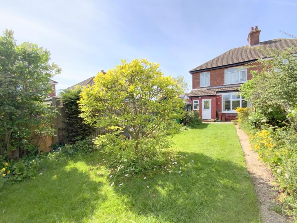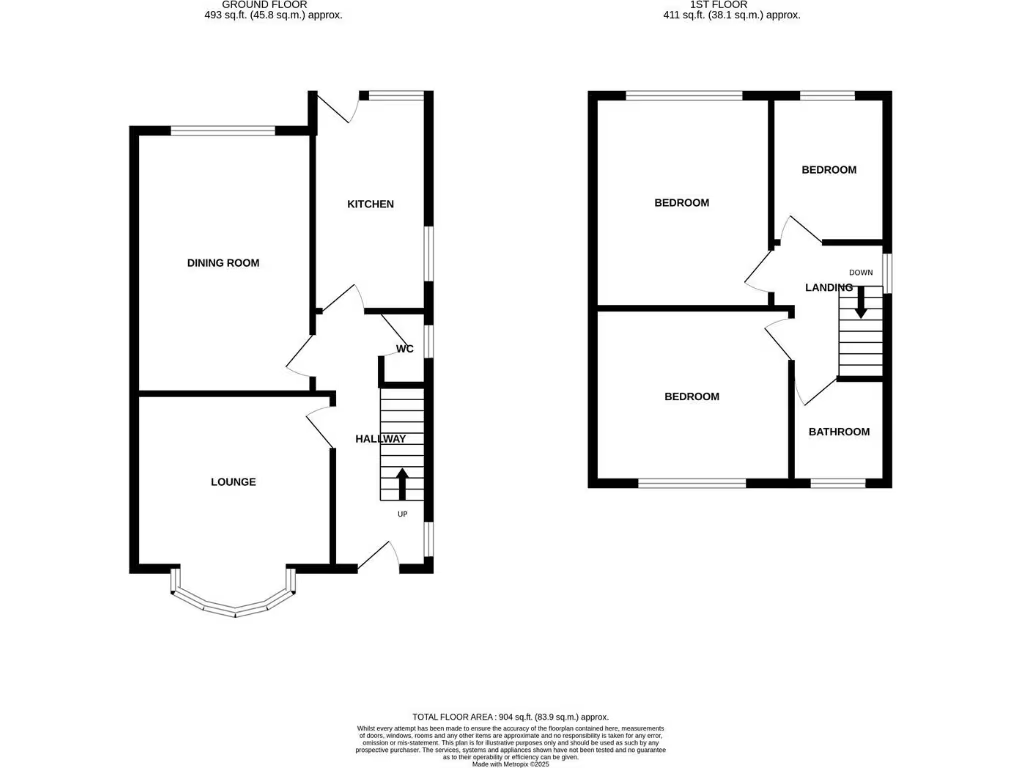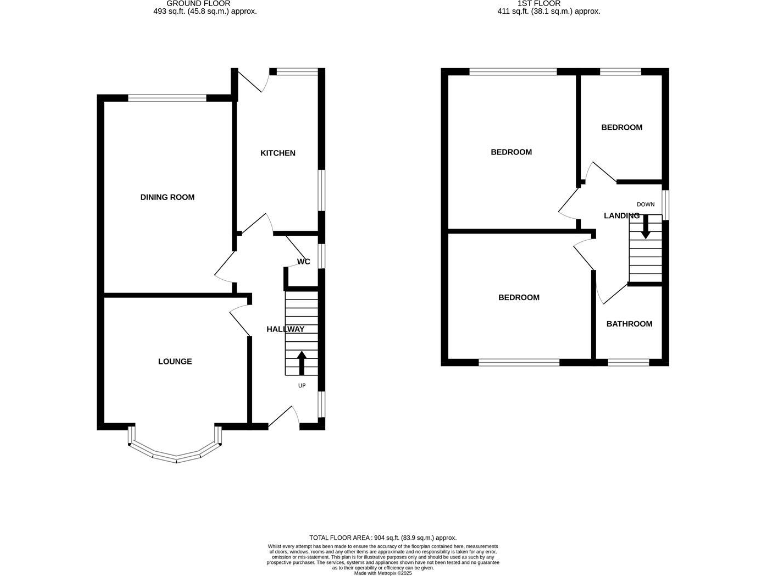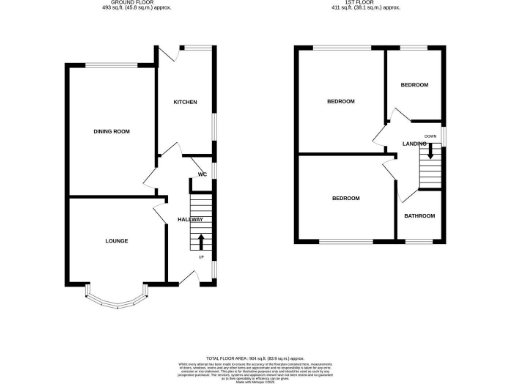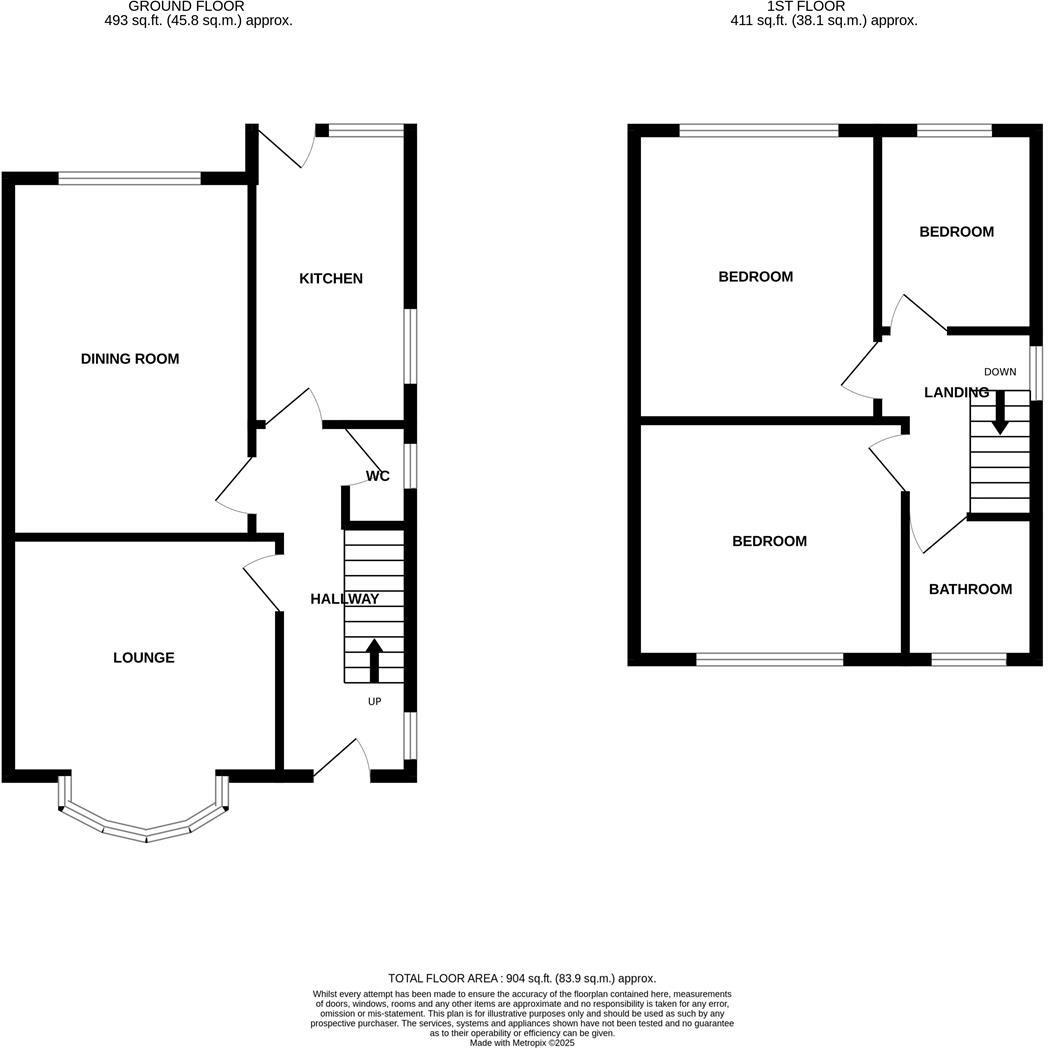Summary - 2, TRINITY ROAD, CLEETHORPES DN35 8UQ
3 bed 1 bath Semi-Detached
Period character with garden — a clear renovation project near the seafront.
Three bedrooms with two reception rooms and traditional bay window features|Good-sized rear garden ideal for landscaping or extension subject to consent|Off-street driveway parking and freehold tenure; no onward chain|Sold as a refurbishment project — requires modernisation throughout|Main heating listed as electric storage heaters; boiler also mentioned — verify system|Cavity walls likely uninsulated; double glazing install dates unknown|Single bathroom only; may be tight for family use without reconfiguration|Average-sized property (904 sq ft); council tax band B, low running area crime
A traditional three-bedroom semi-detached house close to local amenities and the seafront, offered as a clear renovation project. The property retains period features — bay windows, high ceilings and fireplaces — which provide a strong basis for modernisation and added value. The ground floor layout includes two reception rooms, a kitchen and a downstairs WC, while three first-floor bedrooms and a family bathroom sit above.
Practical positives include driveway off-street parking, a good-sized rear garden and freehold tenure with no onward chain, making the home straightforward to acquire and adapt. The house is average-sized (approximately 904 sq ft) and sits in a quiet, low-crime neighbourhood with fast broadband and excellent mobile signal — useful for working from home or families needing reliable connectivity.
Key renovation points: the property is sold as needing refurbishment. The listing records electric storage heaters as the main heating, yet a wall-mounted boiler is also noted in the cloakroom — buyers should verify the heating system and servicing. Cavity walls were built without insulation (assumed), and window install dates are unknown; upgrading insulation and heating will be sensible early works to improve comfort and running costs. There is only one bathroom, and interiors are dated, so expect decorating and possible reconfiguration costs.
This house will suit first-time buyers wanting a long-term family home or hands-on buyers wanting to add value through sympathetic refurbishment. It is priced to reflect the work required and offers good potential for modern living while preserving Edwardian character.
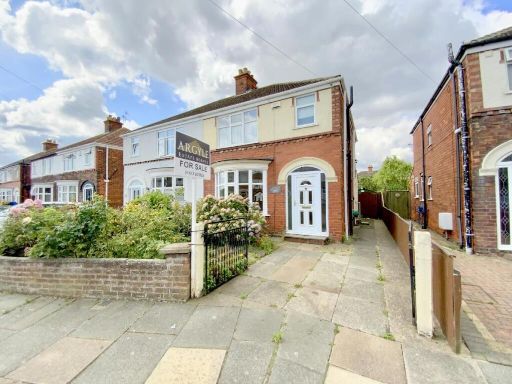 3 bedroom semi-detached house for sale in Wendover Rise, Cleethorpes, DN35 — £150,000 • 3 bed • 1 bath • 927 ft²
3 bedroom semi-detached house for sale in Wendover Rise, Cleethorpes, DN35 — £150,000 • 3 bed • 1 bath • 927 ft²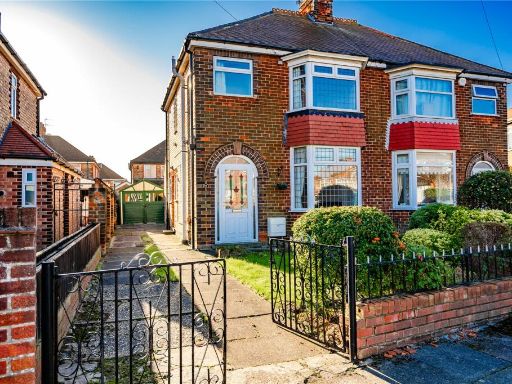 3 bedroom semi-detached house for sale in Bramhall Street, Cleethorpes, Lincolnshire, DN35 — £134,950 • 3 bed • 1 bath • 765 ft²
3 bedroom semi-detached house for sale in Bramhall Street, Cleethorpes, Lincolnshire, DN35 — £134,950 • 3 bed • 1 bath • 765 ft² 3 bedroom terraced house for sale in Lady Frances Crescent, Cleethorpes, DN35 — £120,000 • 3 bed • 1 bath • 912 ft²
3 bedroom terraced house for sale in Lady Frances Crescent, Cleethorpes, DN35 — £120,000 • 3 bed • 1 bath • 912 ft²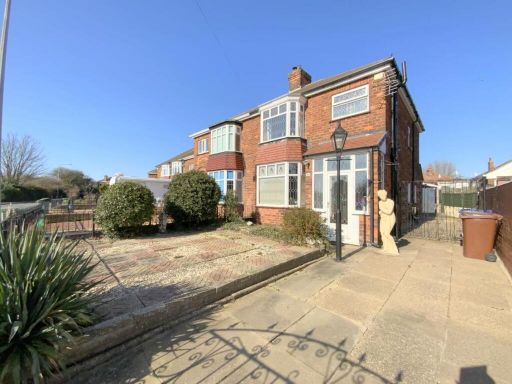 3 bedroom semi-detached house for sale in Lestrange Street, Cleethorpes, DN35 — £150,000 • 3 bed • 1 bath • 786 ft²
3 bedroom semi-detached house for sale in Lestrange Street, Cleethorpes, DN35 — £150,000 • 3 bed • 1 bath • 786 ft²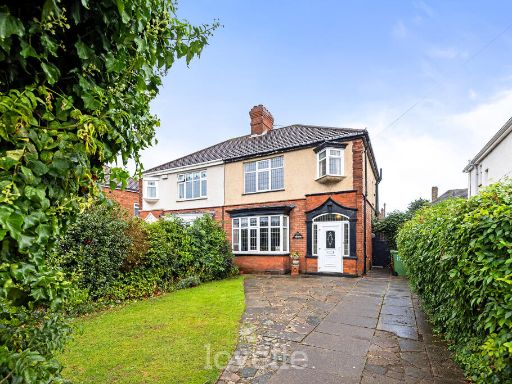 3 bedroom semi-detached house for sale in Clee Road, Cleethorpes, DN35 — £150,000 • 3 bed • 1 bath • 1291 ft²
3 bedroom semi-detached house for sale in Clee Road, Cleethorpes, DN35 — £150,000 • 3 bed • 1 bath • 1291 ft²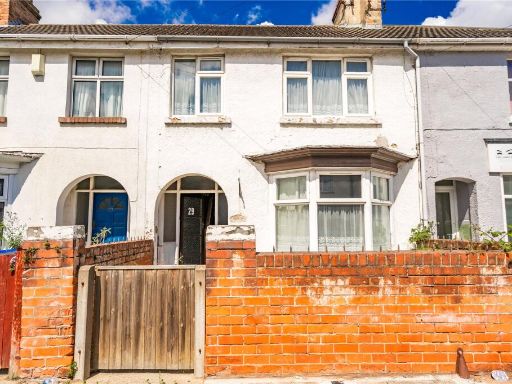 3 bedroom terraced house for sale in Warneford Road, Cleethorpes, Lincolnshire, DN35 — £95,000 • 3 bed • 1 bath
3 bedroom terraced house for sale in Warneford Road, Cleethorpes, Lincolnshire, DN35 — £95,000 • 3 bed • 1 bath